$699,900
Available - For Sale
Listing ID: X12071358
9678 Graham Road , West Elgin, N0L 2P0, Elgin
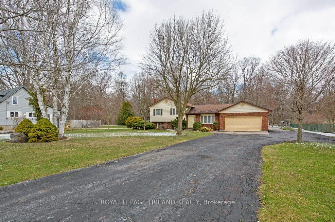

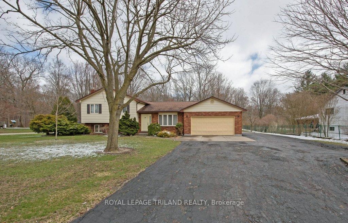
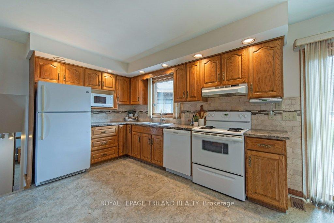
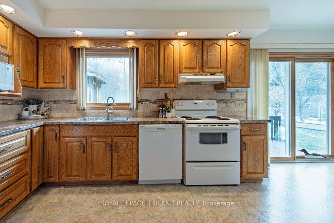
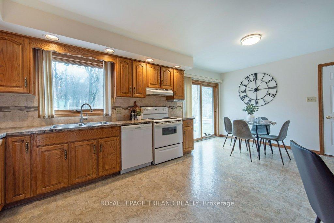

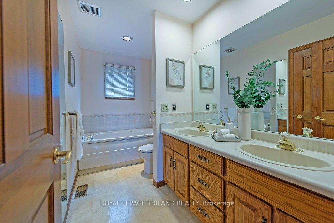
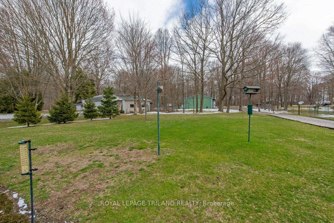
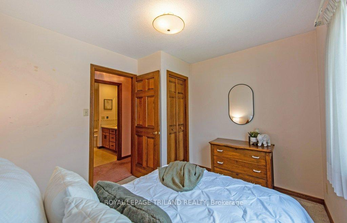
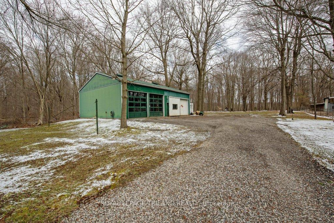
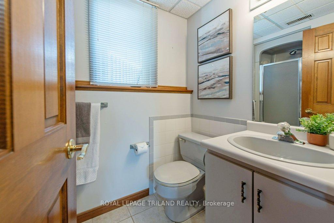
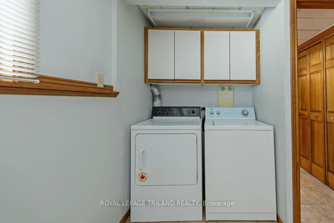
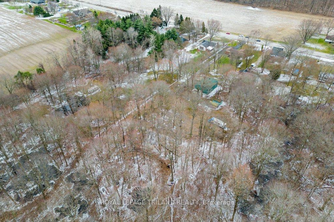
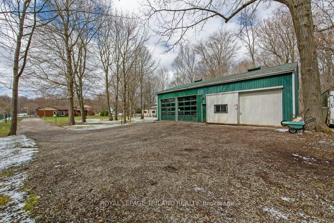
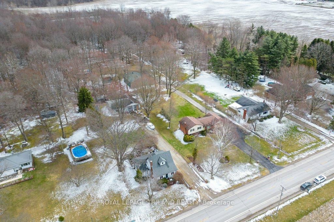
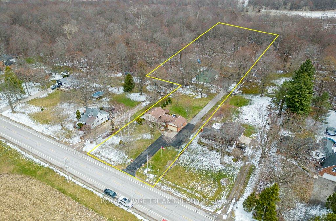
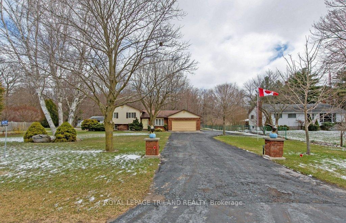
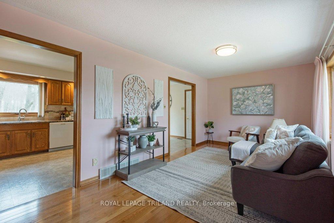
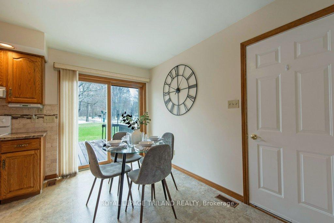
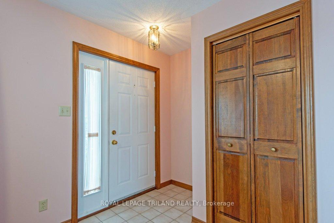
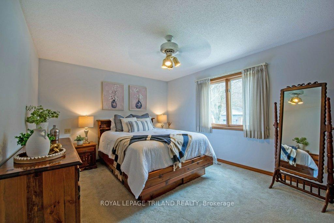
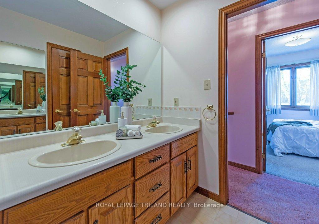
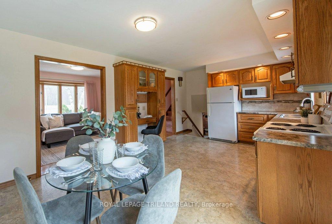
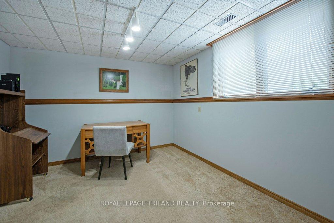
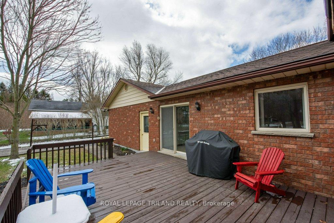
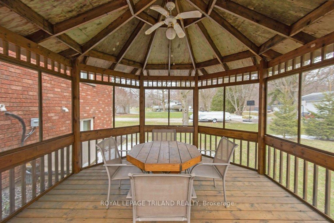
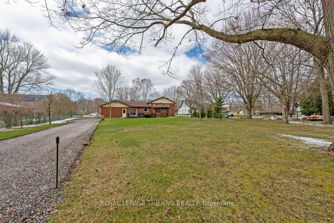
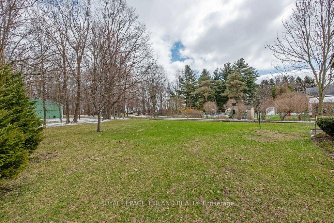
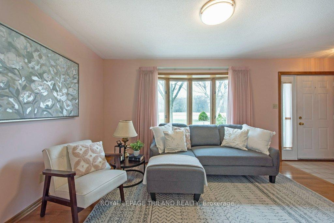
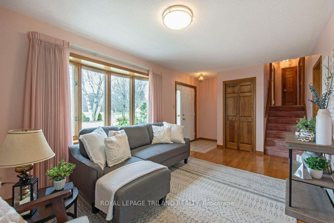
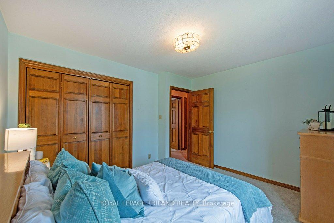
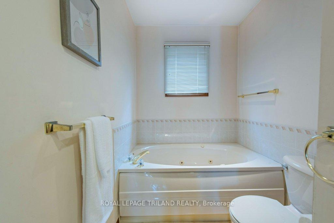
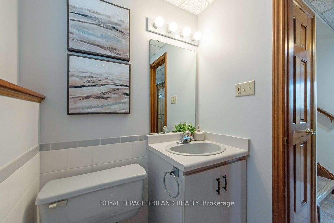
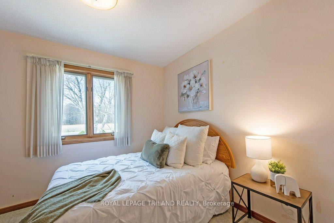
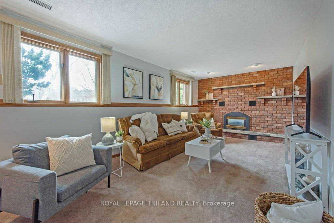
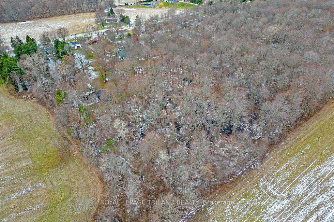
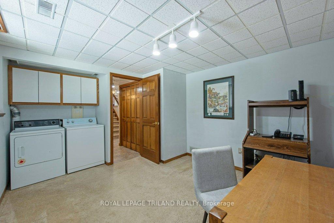
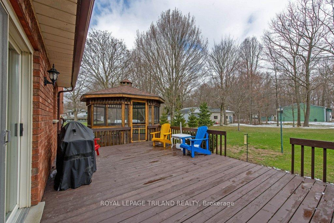
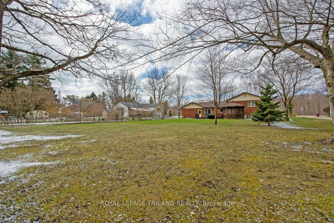
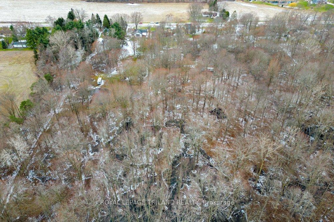
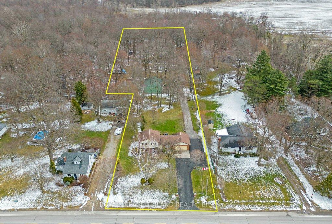
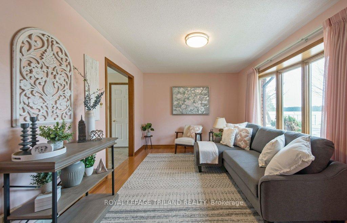
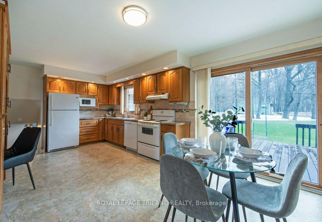
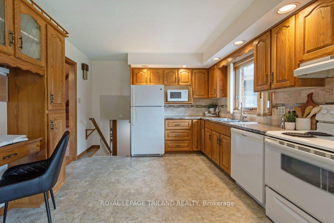
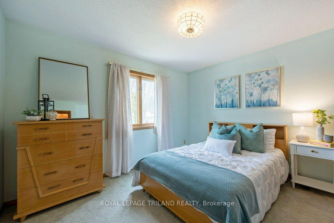
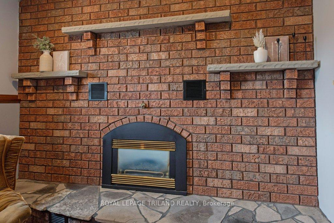
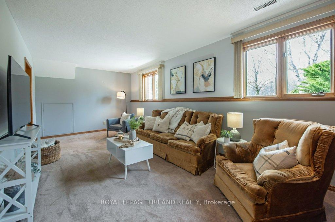
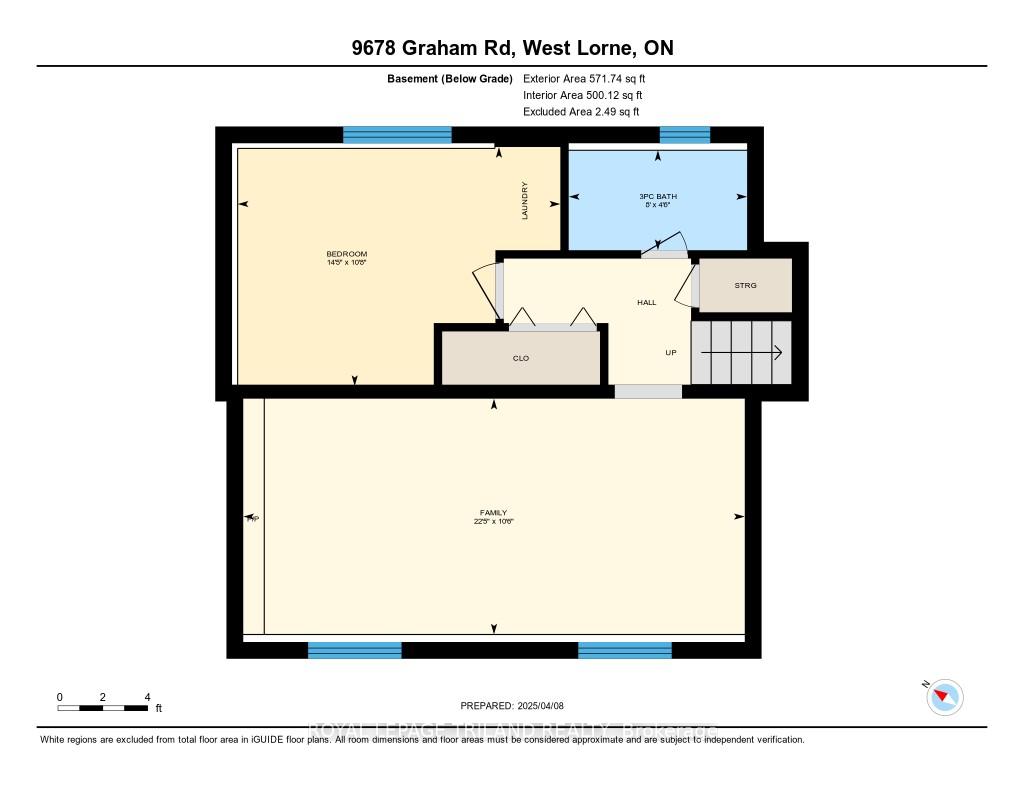
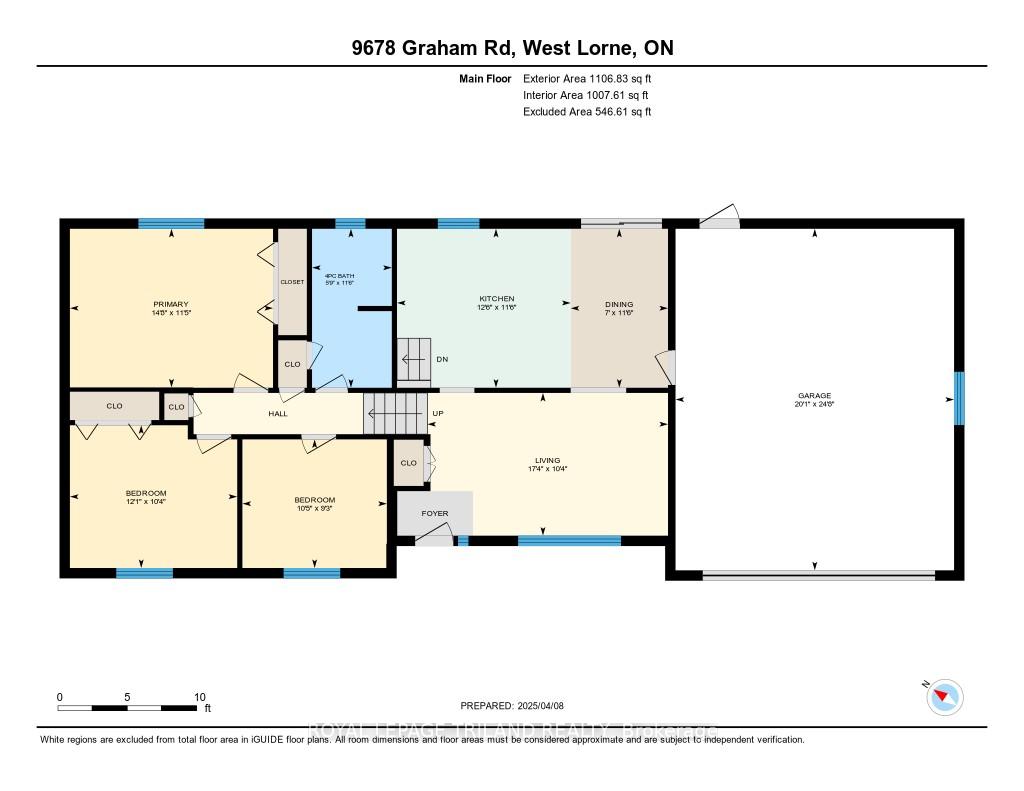


















































| Take advantage of this opportunity to experience country living! This charming 4-bedroom, 2-bathroom home sits on a scenic 4-acre lot, with forested area and offering plenty of parking space. A standout feature of the property is the large 35ft x 48ft workshop, equipped with hydro, a gas heater, water, a hoist, compressor, and a 220V plug. Located just a 6 minute drive from West Lorne, you'll enjoy easy access to Hwy 401 and local amenities such as Bo Horvat Community Centre/Arena, Home Hardware, small businesses, Miller Park, and elementary and public schools. For outdoor enthusiasts, Port Glasgow and its beautiful marina are just a 9 minute drive away. This quality-built split-level home features an attached garage with inside access to the spacious eat-in kitchen. The kitchen is complete with included appliances and a patio door leading to the deck with a gazebo. The cozy living room boasts hardwood floors, and the front foyer includes a closet for added convenience. Upstairs, you'll find the primary bedroom with a closet and peaceful backyard views, plus two additional bedrooms with closets, two linen closets, and a 4-piece bathroom with a jetted tub, double sinks, and a closet. The lower level offers a rec/family room with a gas fireplace, a flexible bedroom/office space with laundry area, and a 3-piece bathroom with a shower. This home is equipped with a gas-forced air furnace, central air conditioning, municipal water, and the property offers plenty of space for outdoor activities or future projects. Small acreage properties like this are rare to find - don't miss your chance to make it yours! |
| Price | $699,900 |
| Taxes: | $3612.35 |
| Occupancy: | Owner |
| Address: | 9678 Graham Road , West Elgin, N0L 2P0, Elgin |
| Acreage: | 2-4.99 |
| Directions/Cross Streets: | TALBOT LINE |
| Rooms: | 5 |
| Rooms +: | 2 |
| Bedrooms: | 3 |
| Bedrooms +: | 1 |
| Family Room: | F |
| Basement: | Crawl Space, Finished |
| Level/Floor | Room | Length(ft) | Width(ft) | Descriptions | |
| Room 1 | Main | Living Ro | 10.3 | 17.35 | Hardwood Floor |
| Room 2 | Main | Kitchen | 11.45 | 12.53 | Eat-in Kitchen, W/O To Sundeck |
| Room 3 | Second | Primary B | 11.45 | 14.63 | Closet |
| Room 4 | Second | Bedroom 2 | 10.3 | 12.07 | Closet |
| Room 5 | Second | Bedroom 3 | 9.28 | 10.43 | |
| Room 6 | Lower | Family Ro | 10.53 | 22.37 | Fireplace |
| Room 7 | Lower | Bedroom 4 | 10.66 | 14.4 | Closet, Combined w/Laundry |
| Washroom Type | No. of Pieces | Level |
| Washroom Type 1 | 4 | Second |
| Washroom Type 2 | 3 | Lower |
| Washroom Type 3 | 0 | |
| Washroom Type 4 | 0 | |
| Washroom Type 5 | 0 |
| Total Area: | 0.00 |
| Approximatly Age: | 31-50 |
| Property Type: | Detached |
| Style: | Sidesplit |
| Exterior: | Aluminum Siding, Brick |
| Garage Type: | Attached |
| (Parking/)Drive: | Private Do |
| Drive Parking Spaces: | 8 |
| Park #1 | |
| Parking Type: | Private Do |
| Park #2 | |
| Parking Type: | Private Do |
| Pool: | None |
| Other Structures: | Gazebo, Other, |
| Approximatly Age: | 31-50 |
| Approximatly Square Footage: | 700-1100 |
| Property Features: | Campground, Park |
| CAC Included: | N |
| Water Included: | N |
| Cabel TV Included: | N |
| Common Elements Included: | N |
| Heat Included: | N |
| Parking Included: | N |
| Condo Tax Included: | N |
| Building Insurance Included: | N |
| Fireplace/Stove: | Y |
| Heat Type: | Forced Air |
| Central Air Conditioning: | Central Air |
| Central Vac: | Y |
| Laundry Level: | Syste |
| Ensuite Laundry: | F |
| Sewers: | Septic |
| Utilities-Cable: | N |
| Utilities-Hydro: | Y |
$
%
Years
This calculator is for demonstration purposes only. Always consult a professional
financial advisor before making personal financial decisions.
| Although the information displayed is believed to be accurate, no warranties or representations are made of any kind. |
| ROYAL LEPAGE TRILAND REALTY |
- Listing -1 of 0
|
|

Dir:
416-901-9881
Bus:
416-901-8881
Fax:
416-901-9881
| Virtual Tour | Book Showing | Email a Friend |
Jump To:
At a Glance:
| Type: | Freehold - Detached |
| Area: | Elgin |
| Municipality: | West Elgin |
| Neighbourhood: | West Lorne |
| Style: | Sidesplit |
| Lot Size: | x 975.00(Feet) |
| Approximate Age: | 31-50 |
| Tax: | $3,612.35 |
| Maintenance Fee: | $0 |
| Beds: | 3+1 |
| Baths: | 2 |
| Garage: | 0 |
| Fireplace: | Y |
| Air Conditioning: | |
| Pool: | None |
Locatin Map:
Payment Calculator:

Contact Info
SOLTANIAN REAL ESTATE
Brokerage sharon@soltanianrealestate.com SOLTANIAN REAL ESTATE, Brokerage Independently owned and operated. 175 Willowdale Avenue #100, Toronto, Ontario M2N 4Y9 Office: 416-901-8881Fax: 416-901-9881Cell: 416-901-9881Office LocationFind us on map
Listing added to your favorite list
Looking for resale homes?

By agreeing to Terms of Use, you will have ability to search up to 300414 listings and access to richer information than found on REALTOR.ca through my website.

