$3,000
Available - For Rent
Listing ID: X12072249
43 Withrow Aven , Meadowlands - Crestview and Area, K2G 2H9, Ottawa
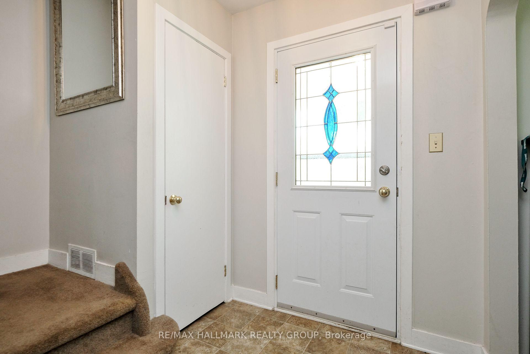
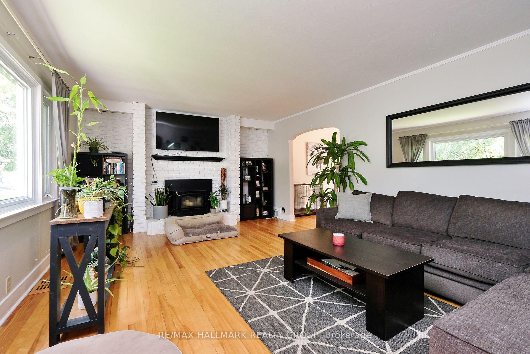
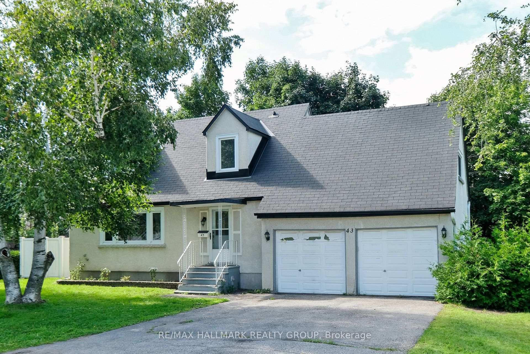
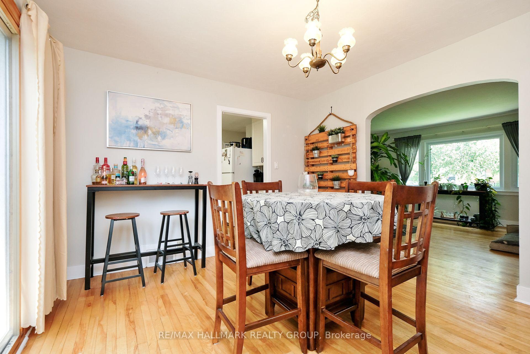
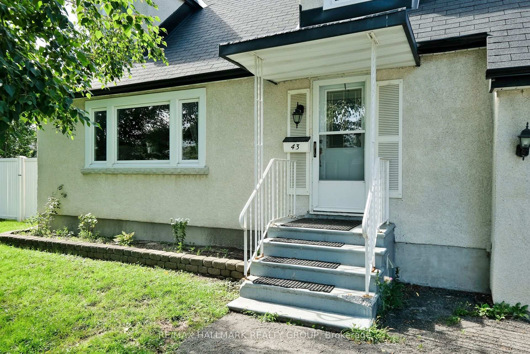
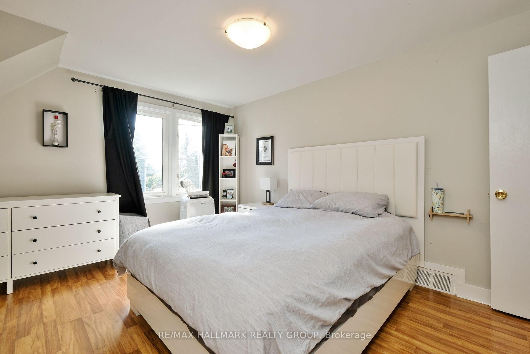
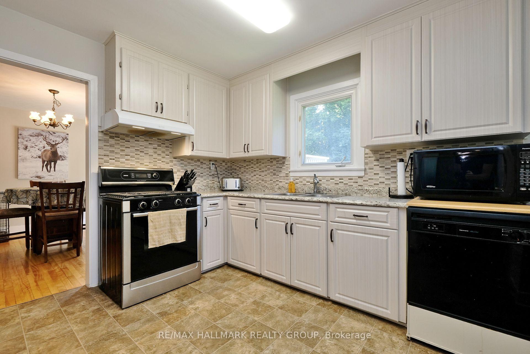
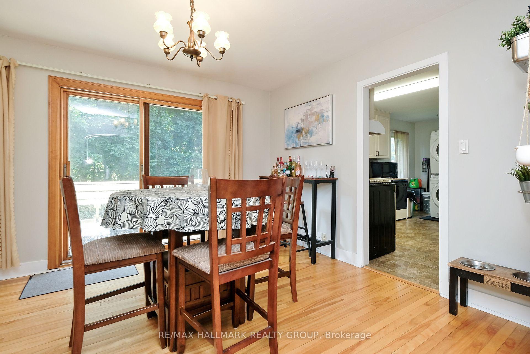

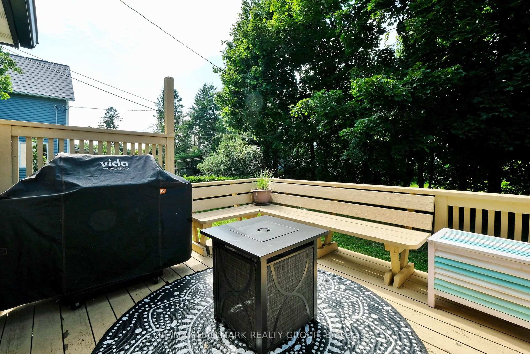
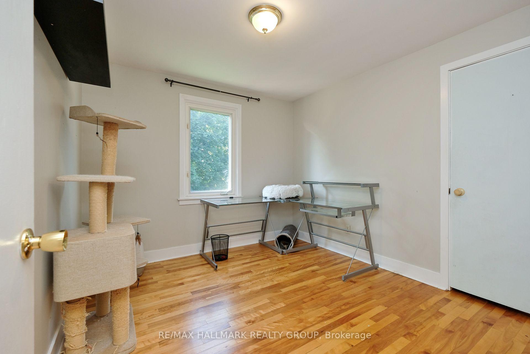
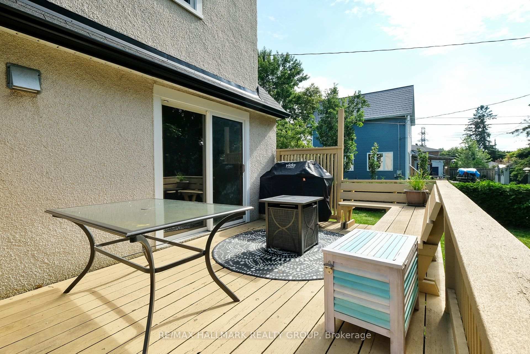
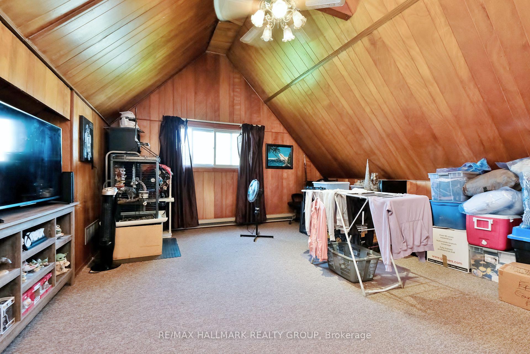
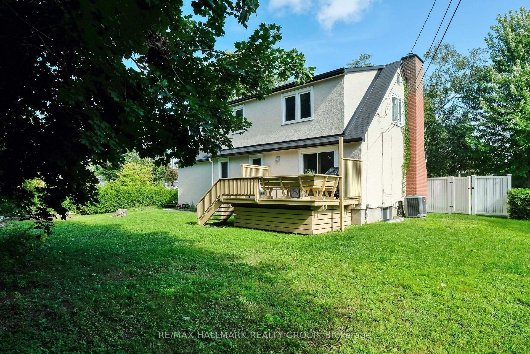
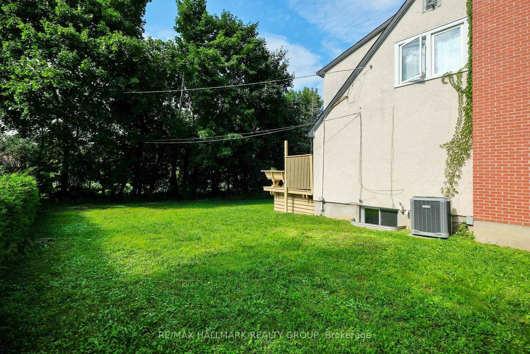
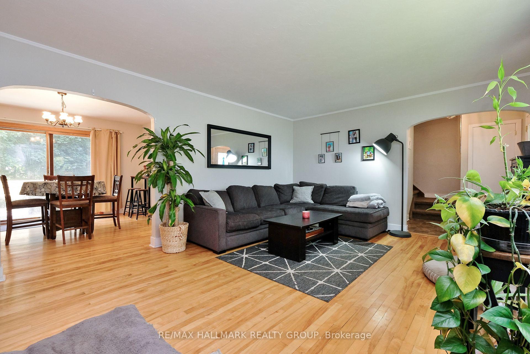
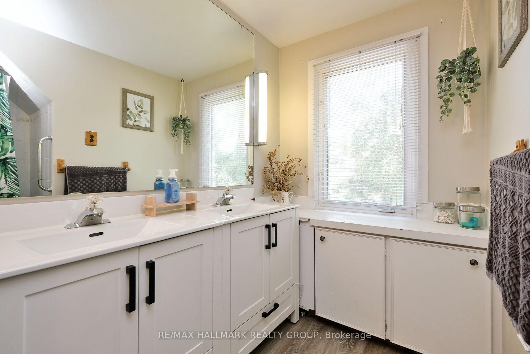
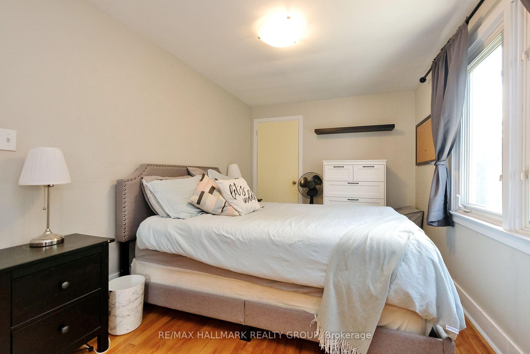
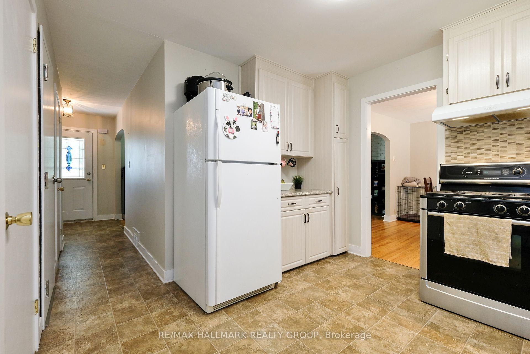
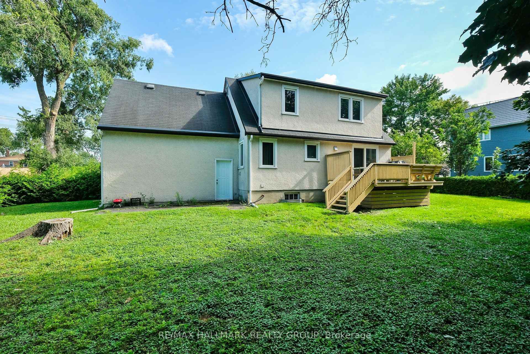
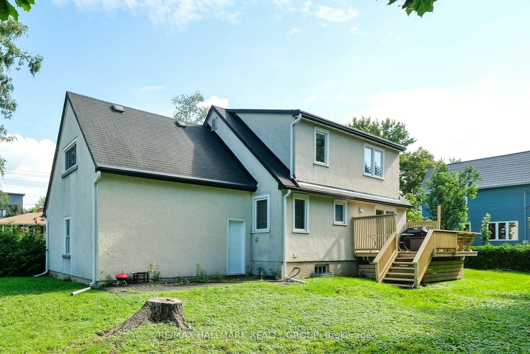





















| ALL INCLUSIVE 3 bedroom 1.5 bathroom located on a large premium lot in the heart of St. Claire Gardens. Main floor features spacious living/dining rooms complimented by hardwood floors and plenty of natural light. The bright walk-through kitchen comes fully equipped with a gas stove and an abundance of cabinetry. Rear patio door conveniently located steps away from the kitchen, providing easy access to the private backyard with a deck. Second level includes 3 spacious bedrooms, full 4pc bathroom and private loft. Snow Removal and Lawn Maintenance also included. Located in a quiet upscale neighborhood, this home is within walking distance to Algonquin College/College Square and to many other neighborhood amenities. *BASEMENT UNIT NOT INCLUDED* |
| Price | $3,000 |
| Taxes: | $0.00 |
| Occupancy: | Tenant |
| Address: | 43 Withrow Aven , Meadowlands - Crestview and Area, K2G 2H9, Ottawa |
| Directions/Cross Streets: | Merivale Rd to Withrow, corner of Withrow Avenue and Pender Street. |
| Rooms: | 9 |
| Rooms +: | 0 |
| Bedrooms: | 3 |
| Bedrooms +: | 0 |
| Family Room: | T |
| Basement: | None |
| Furnished: | Unfu |
| Level/Floor | Room | Length(ft) | Width(ft) | Descriptions | |
| Room 1 | Main | Living Ro | 19.38 | 13.32 | Hardwood Floor, Large Window, Brick Fireplace |
| Room 2 | Main | Dining Ro | 12.3 | 11.38 | Hardwood Floor, W/O To Deck |
| Room 3 | Main | Kitchen | 11.38 | 10.3 | Large Window, Backsplash, B/I Dishwasher |
| Room 4 | Main | Bathroom | 5.41 | 5.25 | 2 Pc Bath, Laminate, Backsplash |
| Room 5 | Second | Primary B | 13.09 | 14.5 | Hardwood Floor, B/I Closet |
| Room 6 | Second | Bedroom 2 | 8.5 | 14.1 | Hardwood Floor, B/I Closet |
| Room 7 | Second | Bedroom 3 | 10.14 | 9.32 | Hardwood Floor, B/I Closet |
| Room 8 | Second | Bathroom | 9.51 | 7.12 | 4 Pc Bath, Laminate, Backsplash |
| Room 9 | Second | Loft | 19.58 | 15.42 | Vaulted Ceiling(s), B/I Closet |
| Washroom Type | No. of Pieces | Level |
| Washroom Type 1 | 2 | Main |
| Washroom Type 2 | 4 | Second |
| Washroom Type 3 | 0 | |
| Washroom Type 4 | 0 | |
| Washroom Type 5 | 0 |
| Total Area: | 0.00 |
| Property Type: | Detached |
| Style: | 2-Storey |
| Exterior: | Stucco (Plaster) |
| Garage Type: | Other |
| (Parking/)Drive: | Tandem, La |
| Drive Parking Spaces: | 2 |
| Park #1 | |
| Parking Type: | Tandem, La |
| Park #2 | |
| Parking Type: | Tandem |
| Park #3 | |
| Parking Type: | Lane |
| Pool: | None |
| Laundry Access: | In Kitchen |
| Approximatly Square Footage: | 1500-2000 |
| Property Features: | Wooded/Treed, School |
| CAC Included: | N |
| Water Included: | Y |
| Cabel TV Included: | N |
| Common Elements Included: | N |
| Heat Included: | Y |
| Parking Included: | Y |
| Condo Tax Included: | N |
| Building Insurance Included: | N |
| Fireplace/Stove: | Y |
| Heat Type: | Forced Air |
| Central Air Conditioning: | Central Air |
| Central Vac: | N |
| Laundry Level: | Syste |
| Ensuite Laundry: | F |
| Sewers: | Sewer |
| Utilities-Cable: | A |
| Utilities-Hydro: | Y |
| Although the information displayed is believed to be accurate, no warranties or representations are made of any kind. |
| RE/MAX HALLMARK REALTY GROUP |
- Listing -1 of 0
|
|

Dir:
416-901-9881
Bus:
416-901-8881
Fax:
416-901-9881
| Book Showing | Email a Friend |
Jump To:
At a Glance:
| Type: | Freehold - Detached |
| Area: | Ottawa |
| Municipality: | Meadowlands - Crestview and Area |
| Neighbourhood: | 7301 - Meadowlands/St. Claire Gardens |
| Style: | 2-Storey |
| Lot Size: | x 90.00(Feet) |
| Approximate Age: | |
| Tax: | $0 |
| Maintenance Fee: | $0 |
| Beds: | 3 |
| Baths: | 2 |
| Garage: | 0 |
| Fireplace: | Y |
| Air Conditioning: | |
| Pool: | None |
Locatin Map:

Contact Info
SOLTANIAN REAL ESTATE
Brokerage sharon@soltanianrealestate.com SOLTANIAN REAL ESTATE, Brokerage Independently owned and operated. 175 Willowdale Avenue #100, Toronto, Ontario M2N 4Y9 Office: 416-901-8881Fax: 416-901-9881Cell: 416-901-9881Office LocationFind us on map
Listing added to your favorite list
Looking for resale homes?

By agreeing to Terms of Use, you will have ability to search up to 300414 listings and access to richer information than found on REALTOR.ca through my website.

