$798,800
Available - For Sale
Listing ID: C12072284
832 Bay Stre , Toronto, M5S 1Z6, Toronto
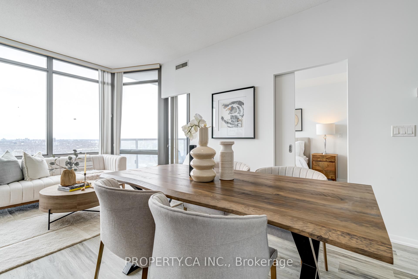
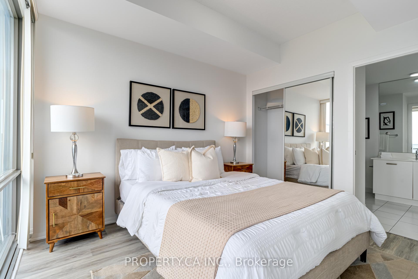
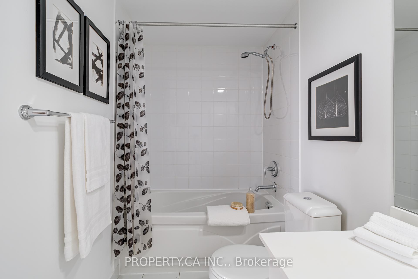
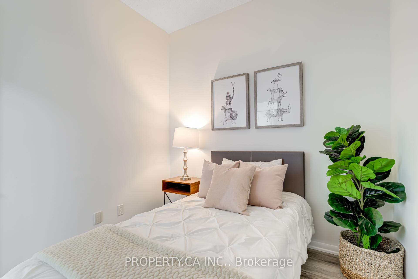
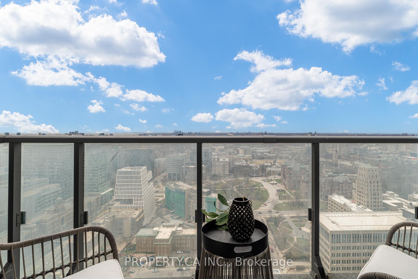
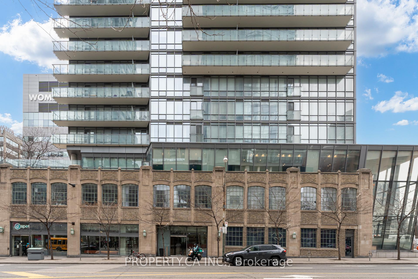
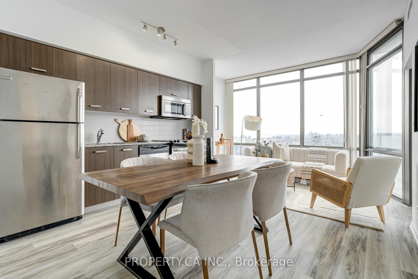

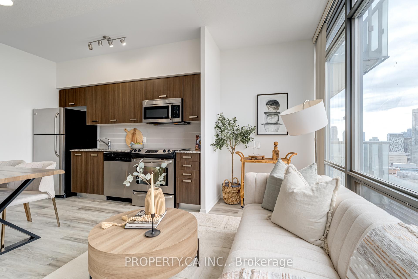
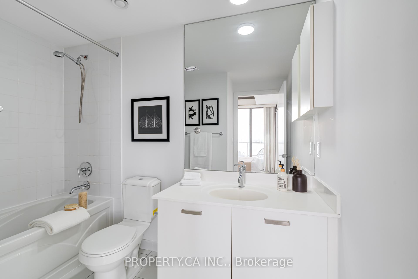
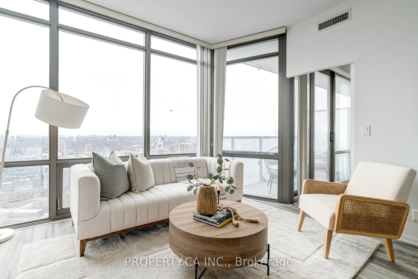
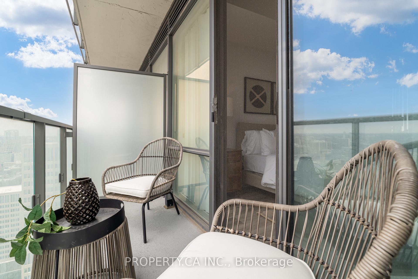
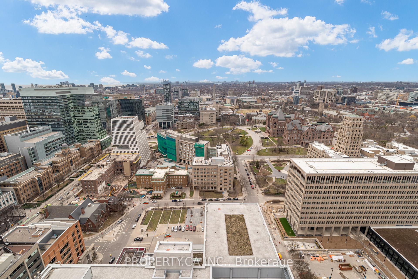
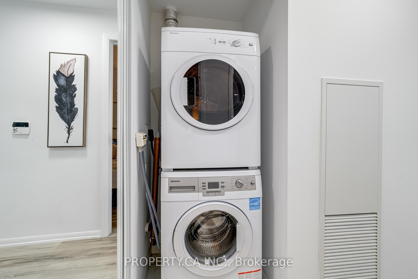
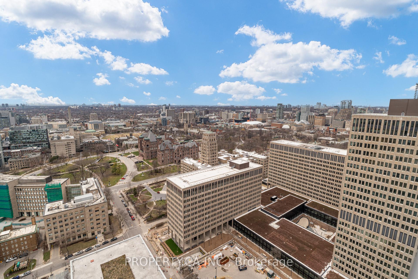
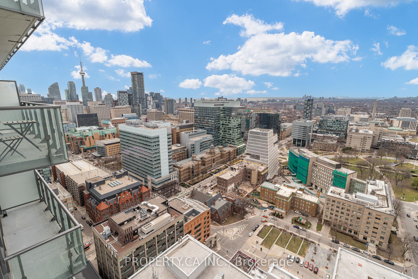
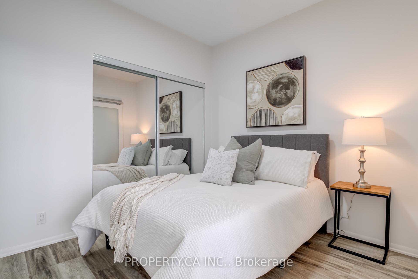
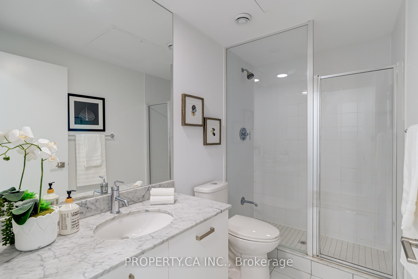
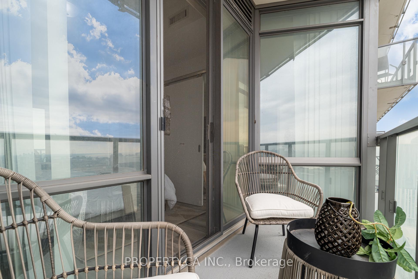
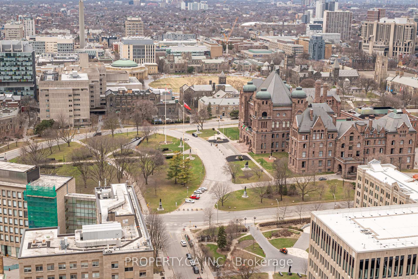
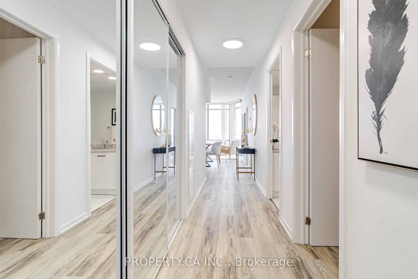
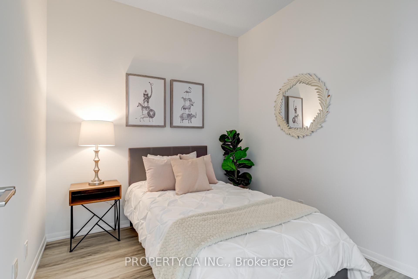
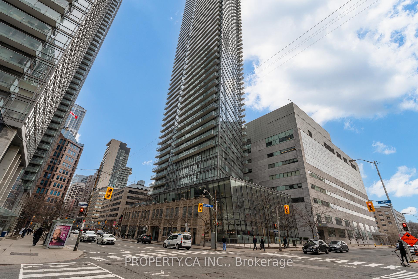
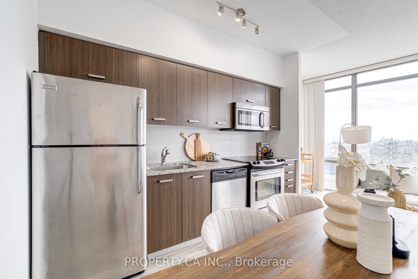
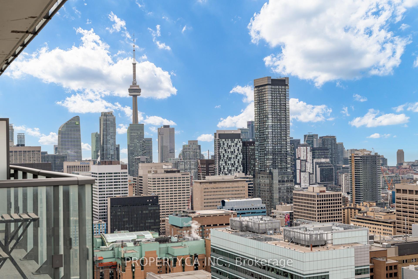
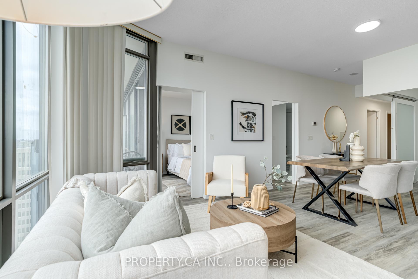
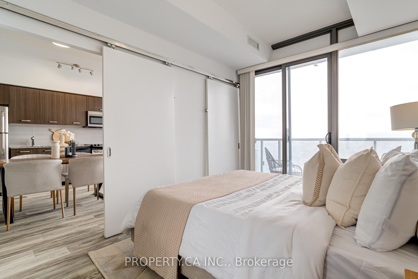
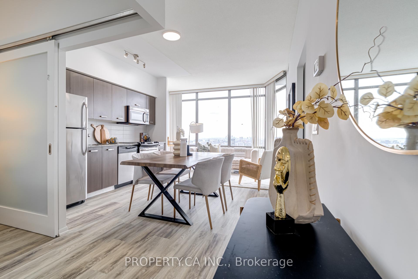
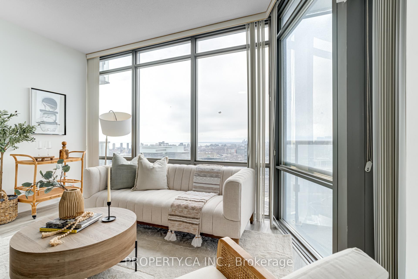
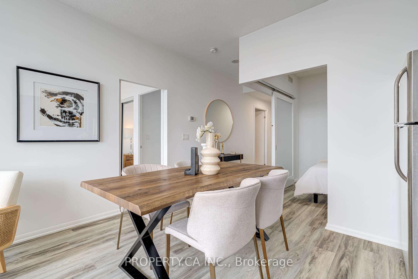
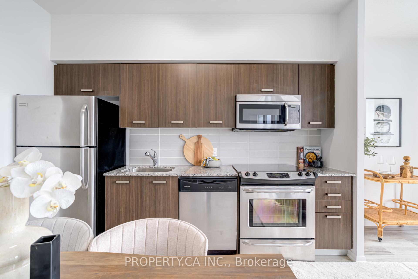
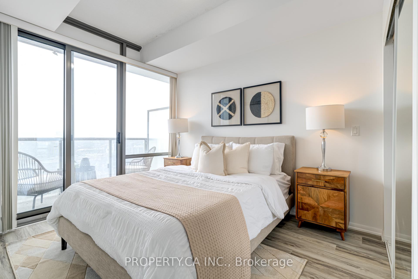
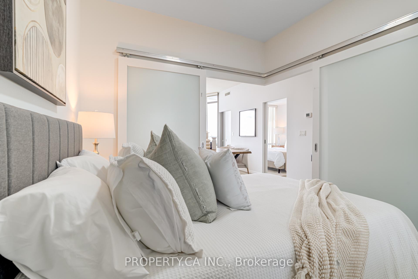

































| Perched high on the 35th floor, this bright and roomy 2+1 bedroom at Burano Condos is your downtown launchpad. With brand-new flooring and a fresh coat of paint, the space feels crisp, clean, and ready for your next chapter. Catch unobstructed west-facing views of the CN Tower and Queen's Park from your spacious balcony. Golden hour has never looked so good! The layout is both functional and versatile, with a den that's a real room (not a closet in disguise) perfect for WFH, a gaming setup, or a guest crash pad. The sleek kitchen flows into an open-concept living space with floor-to-ceiling windows and 9' ceilings that give serious breathing room. Steps to UofT, TMU, hospitals, College Station, and more sushi, espresso, and bubble tea than your heart can handle. This one's got the space, the views, and the location. It just needs you! **EXTRAS** Building amenities include a gym, rooftop pool, concierge, visitor parking, and more! |
| Price | $798,800 |
| Taxes: | $4067.00 |
| Occupancy: | Vacant |
| Address: | 832 Bay Stre , Toronto, M5S 1Z6, Toronto |
| Postal Code: | M5S 1Z6 |
| Province/State: | Toronto |
| Directions/Cross Streets: | Bay & College |
| Level/Floor | Room | Length(ft) | Width(ft) | Descriptions | |
| Room 1 | Main | Living Ro | 17.19 | 11.32 | Combined w/Dining, Open Concept, Balcony |
| Room 2 | Main | Dining Ro | 17.19 | 11.32 | Combined w/Living, Open Concept, West View |
| Room 3 | Main | Kitchen | 17.19 | 11.32 | Combined w/Dining, Open Concept |
| Room 4 | Main | Primary B | 10.1 | 8.99 | 4 Pc Ensuite, Large Closet |
| Room 5 | Main | Bedroom | 9.09 | 8.99 | Large Closet, Sliding Doors |
| Room 6 | Main | Den | 9.41 | 30.86 | Separate Room |
| Washroom Type | No. of Pieces | Level |
| Washroom Type 1 | 4 | |
| Washroom Type 2 | 3 | |
| Washroom Type 3 | 0 | |
| Washroom Type 4 | 0 | |
| Washroom Type 5 | 0 |
| Total Area: | 0.00 |
| Washrooms: | 2 |
| Heat Type: | Forced Air |
| Central Air Conditioning: | Central Air |
$
%
Years
This calculator is for demonstration purposes only. Always consult a professional
financial advisor before making personal financial decisions.
| Although the information displayed is believed to be accurate, no warranties or representations are made of any kind. |
| PROPERTY.CA INC. |
- Listing -1 of 0
|
|

Dir:
416-901-9881
Bus:
416-901-8881
Fax:
416-901-9881
| Virtual Tour | Book Showing | Email a Friend |
Jump To:
At a Glance:
| Type: | Com - Condo Apartment |
| Area: | Toronto |
| Municipality: | Toronto C01 |
| Neighbourhood: | Bay Street Corridor |
| Style: | Apartment |
| Lot Size: | x 0.00() |
| Approximate Age: | |
| Tax: | $4,067 |
| Maintenance Fee: | $659.04 |
| Beds: | 2+1 |
| Baths: | 2 |
| Garage: | 0 |
| Fireplace: | N |
| Air Conditioning: | |
| Pool: |
Locatin Map:
Payment Calculator:

Contact Info
SOLTANIAN REAL ESTATE
Brokerage sharon@soltanianrealestate.com SOLTANIAN REAL ESTATE, Brokerage Independently owned and operated. 175 Willowdale Avenue #100, Toronto, Ontario M2N 4Y9 Office: 416-901-8881Fax: 416-901-9881Cell: 416-901-9881Office LocationFind us on map
Listing added to your favorite list
Looking for resale homes?

By agreeing to Terms of Use, you will have ability to search up to 301451 listings and access to richer information than found on REALTOR.ca through my website.

