$4,100
Available - For Rent
Listing ID: C12072287
1 Rean Driv , Toronto, M2K 3C1, Toronto
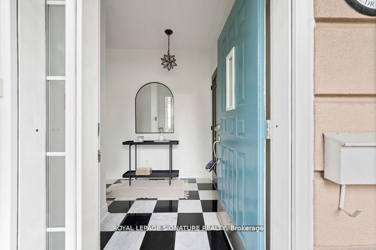
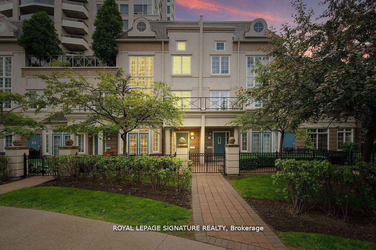
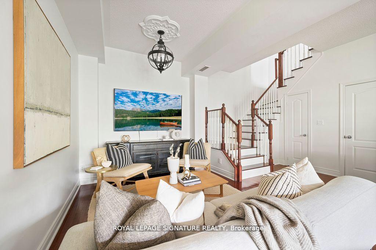
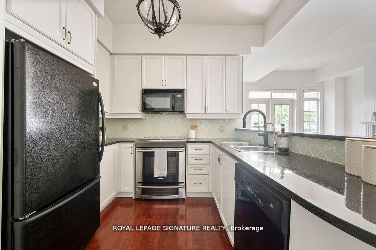
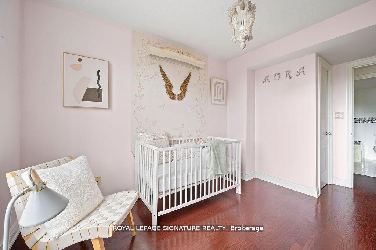
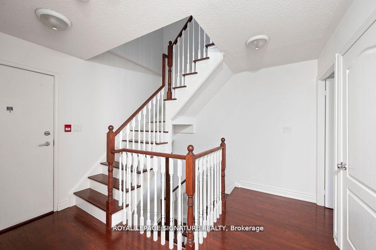
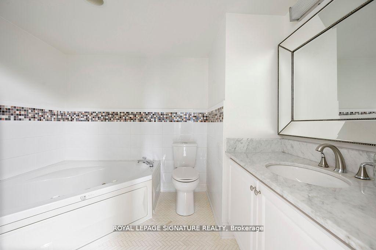
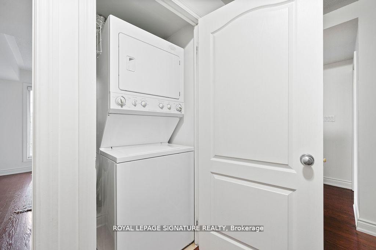
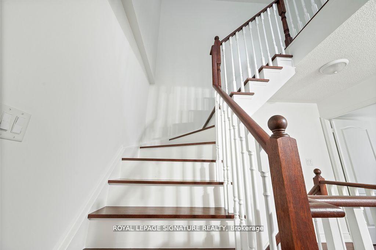
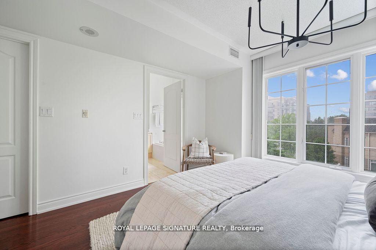
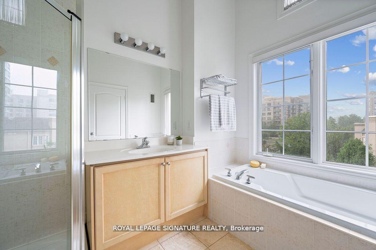
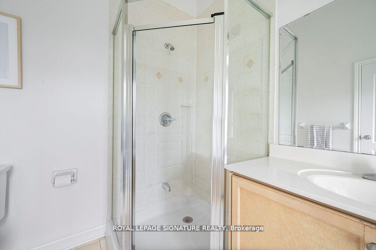
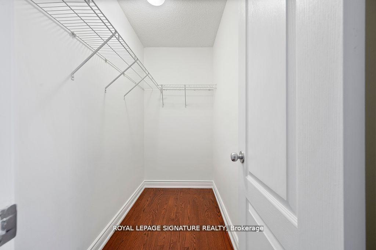
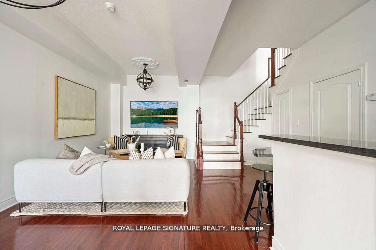

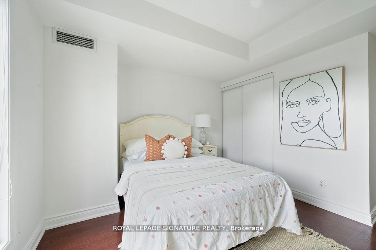
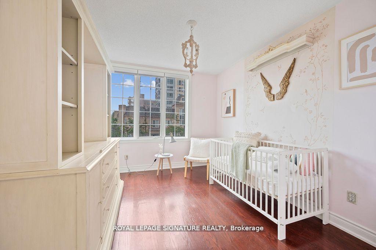
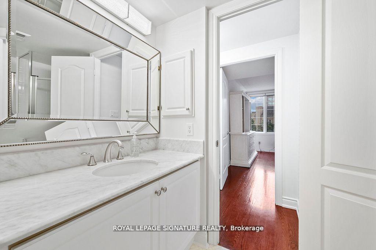
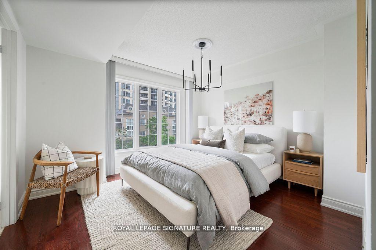
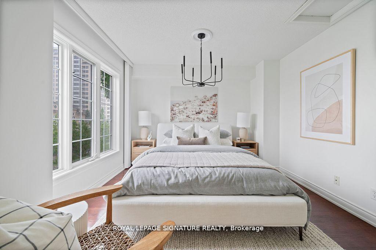
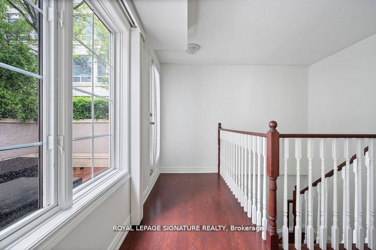
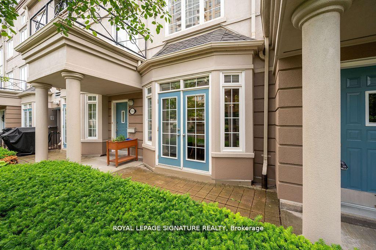
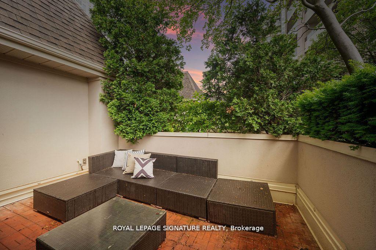
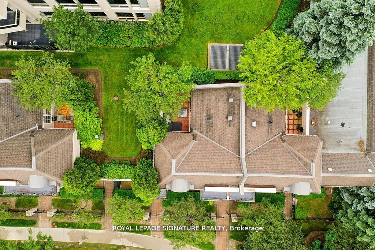
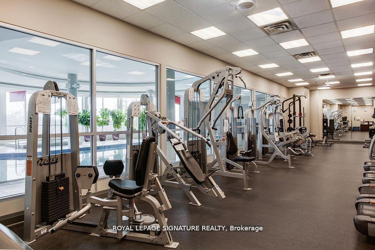
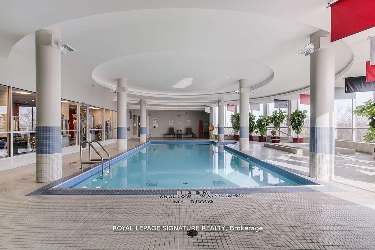
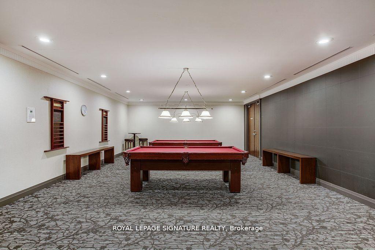
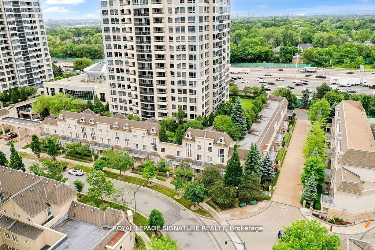
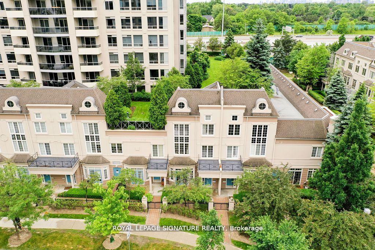
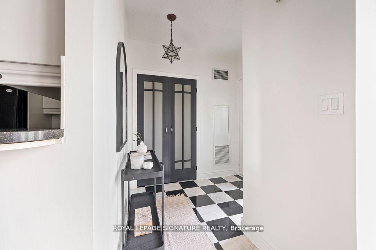
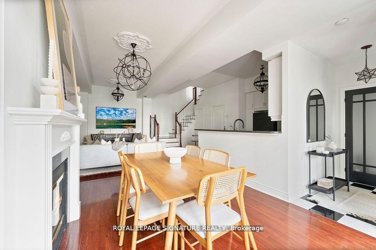
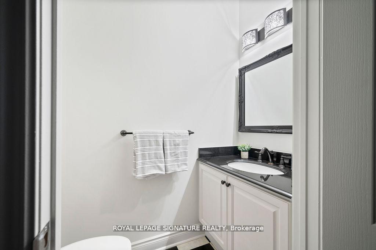
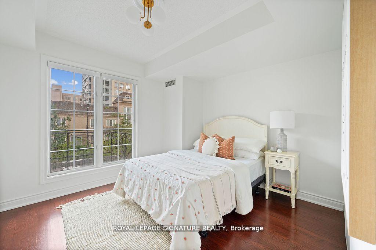
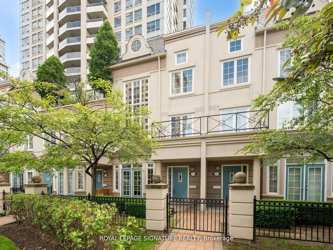
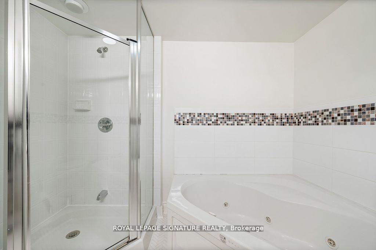

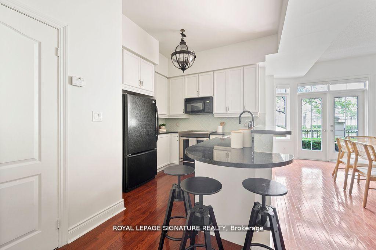
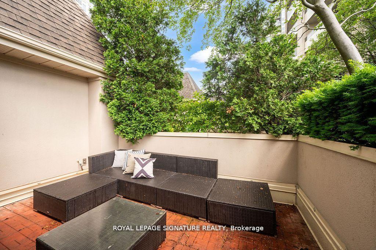
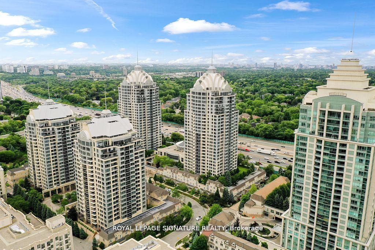
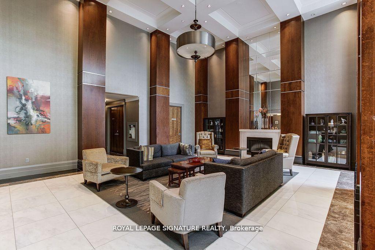








































| Welcome to 1 Rean Drive, a prestigious condo townhome boasting over 1500 sq ft of luxurious living space. This stunning three-story property features 3 spacious bedrooms, 3 modern bathrooms, and beautiful hardwood flooring throughout. The main floor showcases soaring 10-footceilings and an open-concept layout, perfect for entertaining, with an updated kitchen, dining, and living areas that flow seamlessly together. The second floor features two generous bedrooms, an updated 4-piece bathroom, and convenient laundry facilities, while the third floor is a serene primary bedroom retreat, complete with a spacious walk-in closet, a lavish 4-pieceensuite, and a private terrace perfect for outdoor dining with a BBQ gas hookup. Steps from great schools, shops, restaurants, Bayview Village Mall YMCA & More! Conveniently located by TTC & Hwys 401/400 for easy transportation. Amenities include Gym, Pool, sauna, Concierge, guest suites, Party Room and more. |
| Price | $4,100 |
| Taxes: | $0.00 |
| Occupancy: | Vacant |
| Address: | 1 Rean Driv , Toronto, M2K 3C1, Toronto |
| Postal Code: | M2K 3C1 |
| Province/State: | Toronto |
| Directions/Cross Streets: | Bayview & Sheppard |
| Level/Floor | Room | Length(ft) | Width(ft) | Descriptions | |
| Room 1 | Main | Foyer | 7.08 | 7.38 | Double Closet, Walk Through, Tile Floor |
| Room 2 | Main | Dining Ro | 10.79 | 11.58 | Open Concept, Fireplace, Hardwood Floor |
| Room 3 | Main | Living Ro | 10.79 | 15.97 | Combined w/Dining, 2 Pc Bath, Hardwood Floor |
| Room 4 | Main | Kitchen | 9.41 | 21.58 | Breakfast Bar, Stone Counters, Hardwood Floor |
| Room 5 | Second | Bedroom 2 | 11.18 | 14.14 | Double Closet, Large Window, Hardwood Floor |
| Room 6 | Second | Bedroom 3 | 9.02 | 14.14 | Walk-In Closet(s), Large Window, Hardwood Floor |
| Room 7 | Second | Other | 15.78 | 11.32 | Access To Garage, Double Closet, Hardwood Floor |
| Room 8 | Third | Primary B | 12.6 | 12.3 | Walk-In Closet(s), 4 Pc Ensuite, Hardwood Floor |
| Washroom Type | No. of Pieces | Level |
| Washroom Type 1 | 4 | Third |
| Washroom Type 2 | 4 | Second |
| Washroom Type 3 | 2 | Main |
| Washroom Type 4 | 0 | |
| Washroom Type 5 | 0 |
| Total Area: | 0.00 |
| Washrooms: | 3 |
| Heat Type: | Forced Air |
| Central Air Conditioning: | Central Air |
| Although the information displayed is believed to be accurate, no warranties or representations are made of any kind. |
| ROYAL LEPAGE SIGNATURE REALTY |
- Listing -1 of 0
|
|

Dir:
416-901-9881
Bus:
416-901-8881
Fax:
416-901-9881
| Virtual Tour | Book Showing | Email a Friend |
Jump To:
At a Glance:
| Type: | Com - Condo Townhouse |
| Area: | Toronto |
| Municipality: | Toronto C15 |
| Neighbourhood: | Bayview Village |
| Style: | 3-Storey |
| Lot Size: | x 0.00() |
| Approximate Age: | |
| Tax: | $0 |
| Maintenance Fee: | $0 |
| Beds: | 3 |
| Baths: | 3 |
| Garage: | 0 |
| Fireplace: | Y |
| Air Conditioning: | |
| Pool: |
Locatin Map:

Contact Info
SOLTANIAN REAL ESTATE
Brokerage sharon@soltanianrealestate.com SOLTANIAN REAL ESTATE, Brokerage Independently owned and operated. 175 Willowdale Avenue #100, Toronto, Ontario M2N 4Y9 Office: 416-901-8881Fax: 416-901-9881Cell: 416-901-9881Office LocationFind us on map
Listing added to your favorite list
Looking for resale homes?

By agreeing to Terms of Use, you will have ability to search up to 300414 listings and access to richer information than found on REALTOR.ca through my website.

