$1,345,000
Available - For Sale
Listing ID: N12072302
46 Devins Driv , Aurora, L4G 2Z1, York
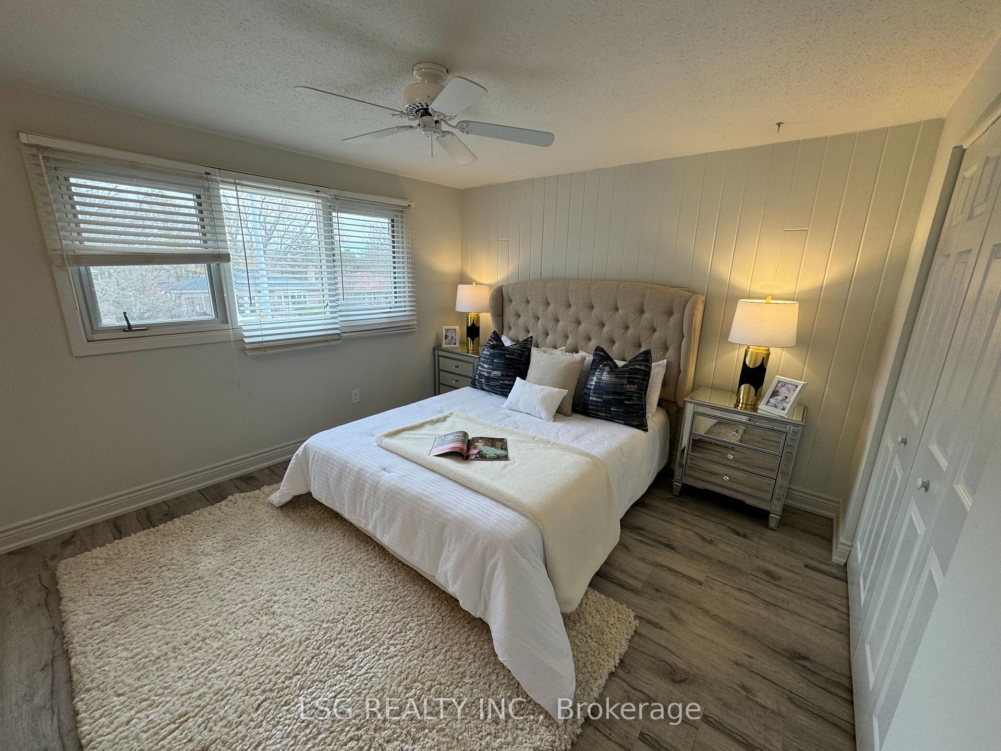
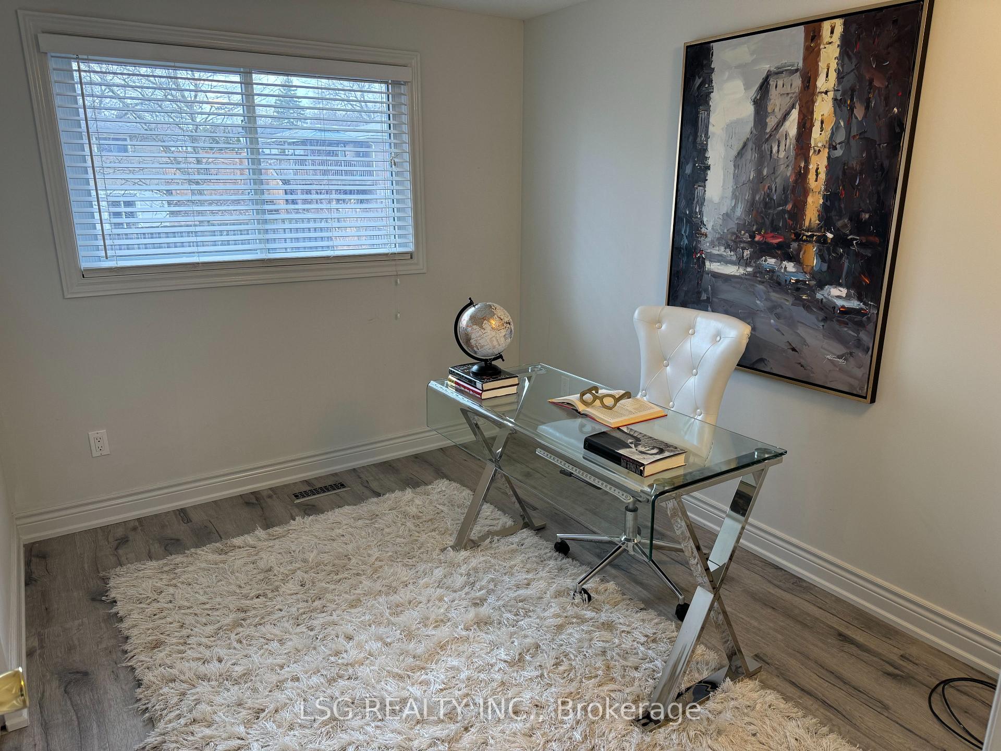
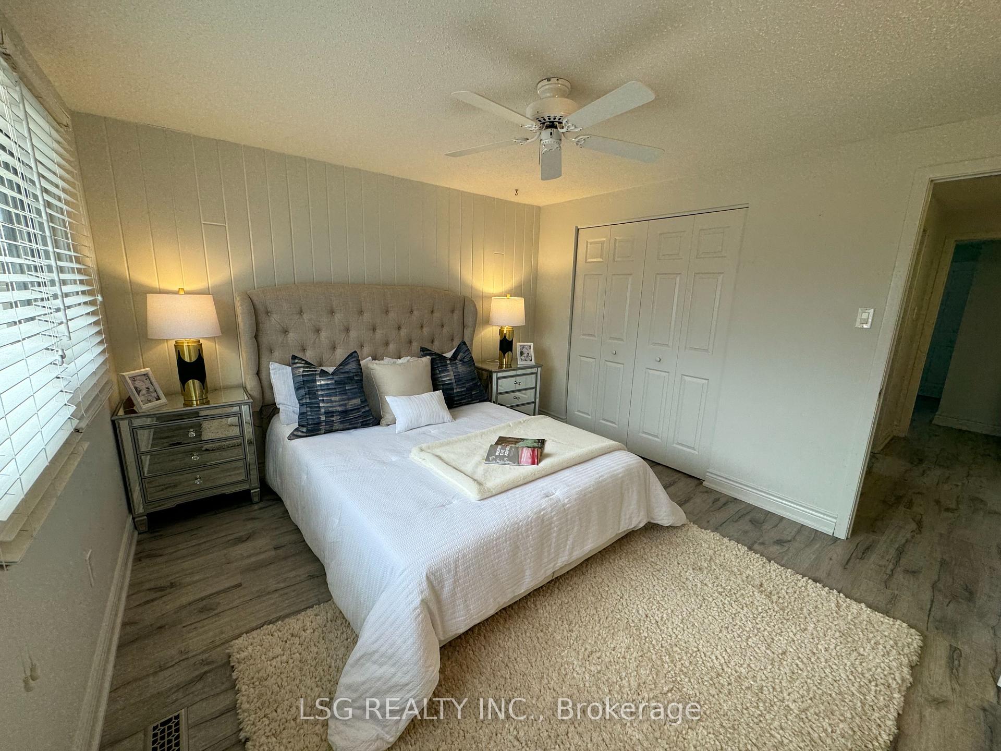
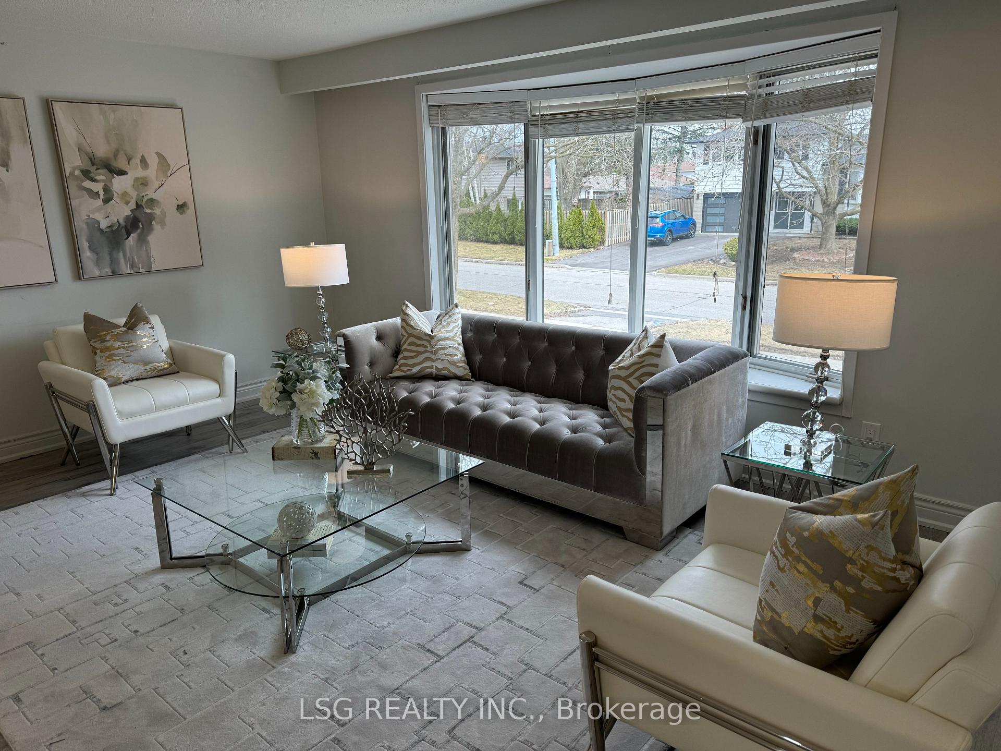
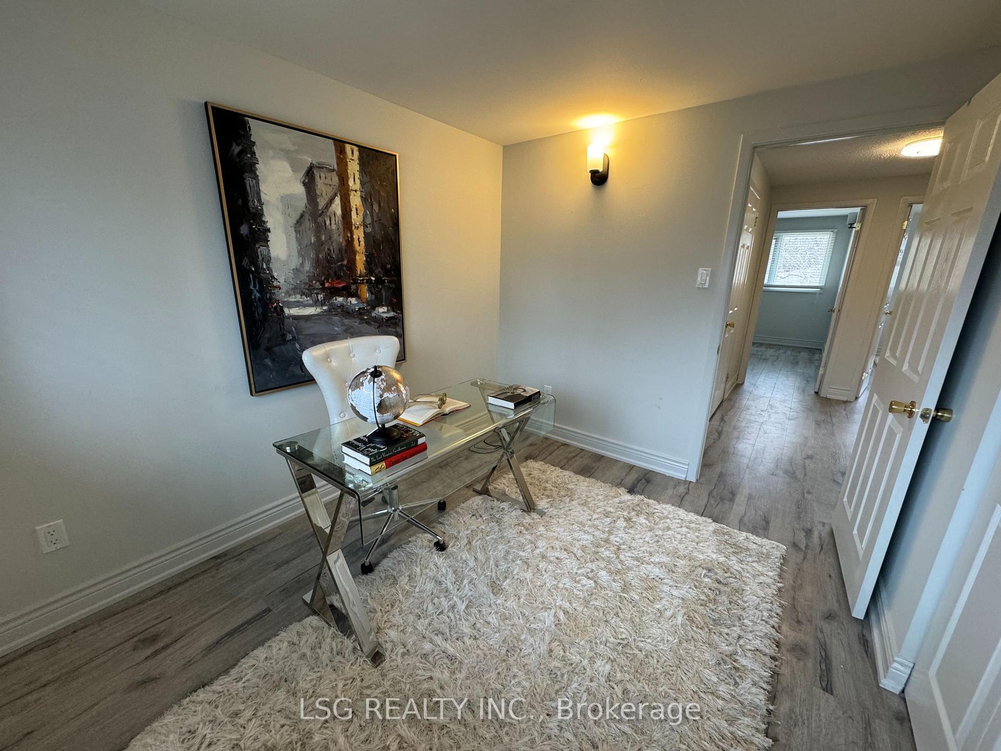





| Elegant & Spacious 4-Bedroom Family Home on a Picturesque Lot Discover the perfect blend of comfort and convenience in this bright and spacious 4-bedroom family home, nestled on a beautifully landscaped lot. Situated in a highly sought-after neighborhood, this home is just steps from top-rated schools, lush parks, shopping, and public transit. The thoughtfully updated kitchen and main bathroom add a modern touch, while the expansive principal rooms create an inviting atmosphere, perfect fro entertaining. Step outside to a stunning deck and patio, where you can unwind and enjoy the serene beauty of the backyard. A generous foyer with direct garage access completes this exceptional offering. A rare opportunity in a prime location-don't miss out! |
| Price | $1,345,000 |
| Taxes: | $4823.79 |
| Occupancy: | Vacant |
| Address: | 46 Devins Driv , Aurora, L4G 2Z1, York |
| Directions/Cross Streets: | Yonge & Aurora Heights |
| Rooms: | 8 |
| Bedrooms: | 4 |
| Bedrooms +: | 0 |
| Family Room: | T |
| Basement: | Finished |
| Level/Floor | Room | Length(ft) | Width(ft) | Descriptions | |
| Room 1 | Ground | Family Ro | 20.11 | 9.45 | W/O To Patio, Large Window |
| Room 2 | Main | Living Ro | 16.83 | 11.38 | Bay Window, Combined w/Dining |
| Room 3 | Main | Dining Ro | 11.12 | 7.45 | Combined w/Living, Broadloom |
| Room 4 | Main | Kitchen | 16.79 | 8.13 | Eat-in Kitchen, W/O To Deck, Overlooks Garden |
| Room 5 | Upper | Primary B | 12.04 | 10.86 | Double Closet |
| Room 6 | Upper | Bedroom 2 | 7.64 | 10.86 | Closet |
| Room 7 | Upper | Bedroom 3 | 11.48 | 9.81 | Closet |
| Room 8 | Upper | Bedroom 4 | 8.2 | 9.81 | Closet |
| Washroom Type | No. of Pieces | Level |
| Washroom Type 1 | 3 | Upper |
| Washroom Type 2 | 2 | Lower |
| Washroom Type 3 | 0 | |
| Washroom Type 4 | 0 | |
| Washroom Type 5 | 0 | |
| Washroom Type 6 | 3 | Upper |
| Washroom Type 7 | 2 | Lower |
| Washroom Type 8 | 0 | |
| Washroom Type 9 | 0 | |
| Washroom Type 10 | 0 | |
| Washroom Type 11 | 3 | Upper |
| Washroom Type 12 | 2 | Lower |
| Washroom Type 13 | 3 | |
| Washroom Type 14 | 0 | |
| Washroom Type 15 | 0 |
| Total Area: | 0.00 |
| Property Type: | Detached |
| Style: | Sidesplit 3 |
| Exterior: | Aluminum Siding, Brick |
| Garage Type: | Attached |
| (Parking/)Drive: | Mutual |
| Drive Parking Spaces: | 2 |
| Park #1 | |
| Parking Type: | Mutual |
| Park #2 | |
| Parking Type: | Mutual |
| Pool: | None |
| Approximatly Square Footage: | 1500-2000 |
| CAC Included: | N |
| Water Included: | N |
| Cabel TV Included: | N |
| Common Elements Included: | N |
| Heat Included: | N |
| Parking Included: | N |
| Condo Tax Included: | N |
| Building Insurance Included: | N |
| Fireplace/Stove: | N |
| Heat Type: | Forced Air |
| Central Air Conditioning: | Central Air |
| Central Vac: | N |
| Laundry Level: | Syste |
| Ensuite Laundry: | F |
| Sewers: | Sewer |
$
%
Years
This calculator is for demonstration purposes only. Always consult a professional
financial advisor before making personal financial decisions.
| Although the information displayed is believed to be accurate, no warranties or representations are made of any kind. |
| LSG REALTY INC. |
- Listing -1 of 0
|
|

Dir:
416-901-9881
Bus:
416-901-8881
Fax:
416-901-9881
| Book Showing | Email a Friend |
Jump To:
At a Glance:
| Type: | Freehold - Detached |
| Area: | York |
| Municipality: | Aurora |
| Neighbourhood: | Aurora Heights |
| Style: | Sidesplit 3 |
| Lot Size: | x 125.09(Feet) |
| Approximate Age: | |
| Tax: | $4,823.79 |
| Maintenance Fee: | $0 |
| Beds: | 4 |
| Baths: | 3 |
| Garage: | 0 |
| Fireplace: | N |
| Air Conditioning: | |
| Pool: | None |
Locatin Map:
Payment Calculator:

Contact Info
SOLTANIAN REAL ESTATE
Brokerage sharon@soltanianrealestate.com SOLTANIAN REAL ESTATE, Brokerage Independently owned and operated. 175 Willowdale Avenue #100, Toronto, Ontario M2N 4Y9 Office: 416-901-8881Fax: 416-901-9881Cell: 416-901-9881Office LocationFind us on map
Listing added to your favorite list
Looking for resale homes?

By agreeing to Terms of Use, you will have ability to search up to 300414 listings and access to richer information than found on REALTOR.ca through my website.

