$1,299,000
Available - For Sale
Listing ID: W12071775
22 Emily Carr Cres , Caledon, L7E 2L1, Peel
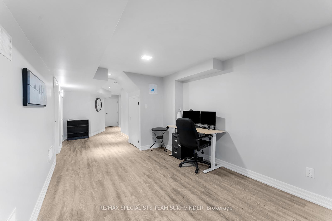
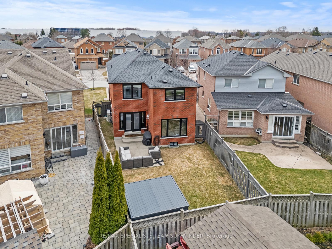
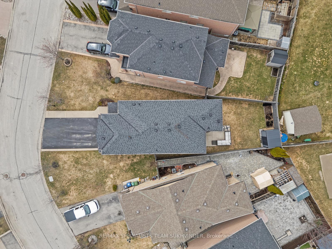
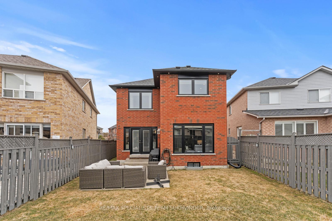
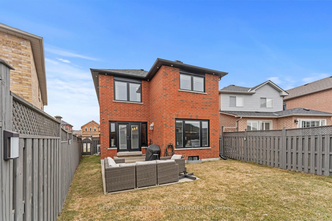
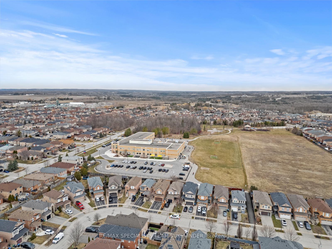
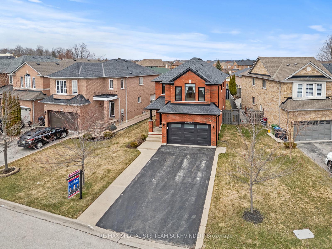
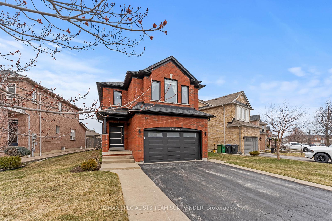
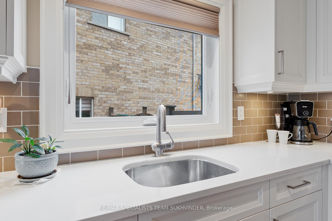

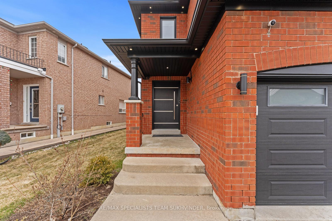
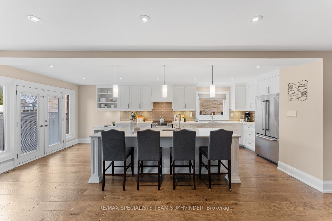
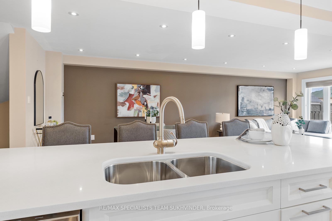
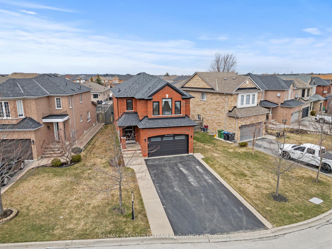

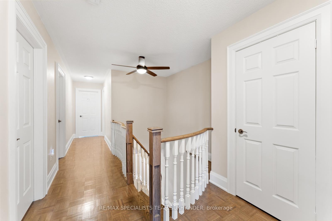
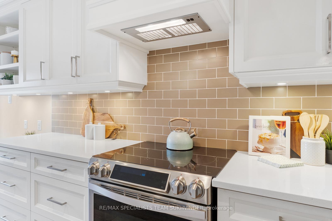
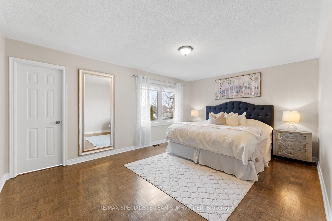
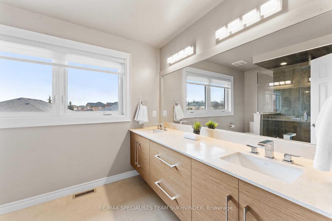
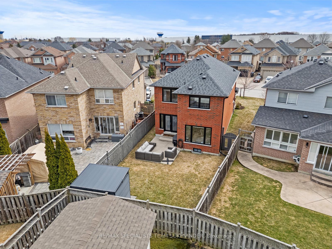
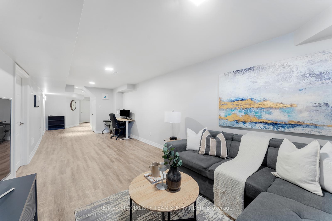
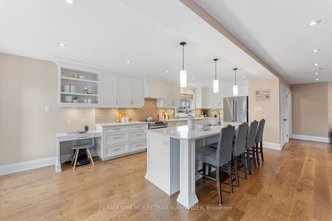
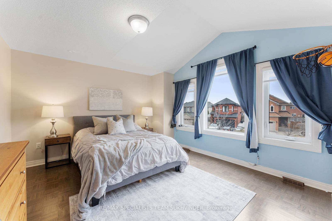
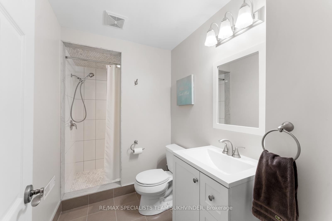
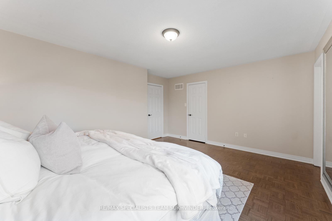
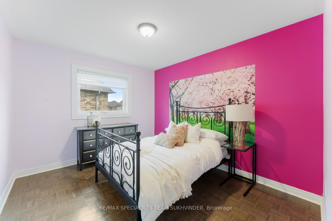
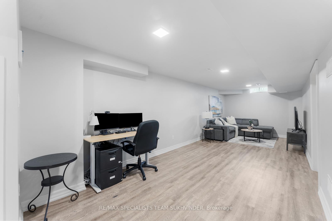
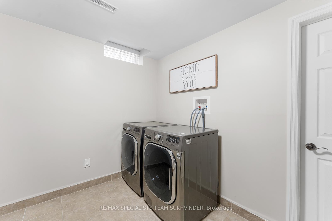
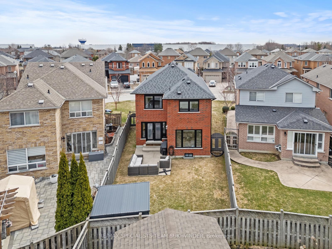
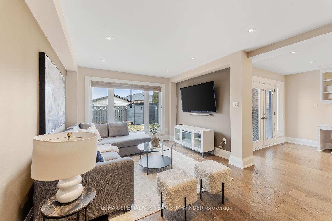
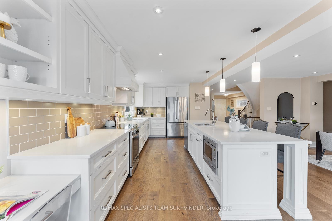
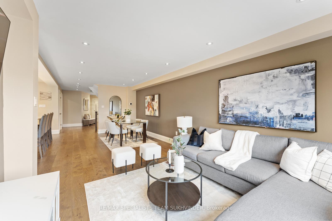
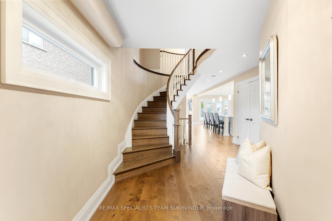

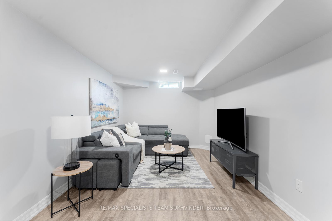

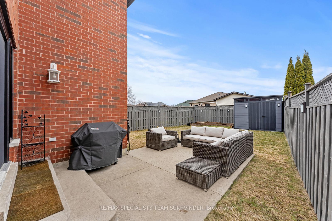
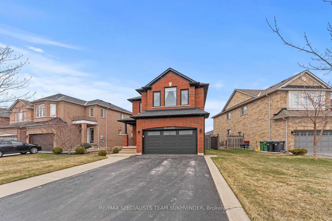
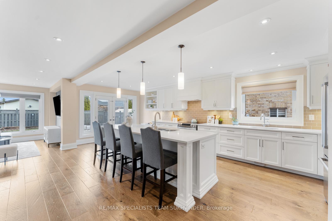
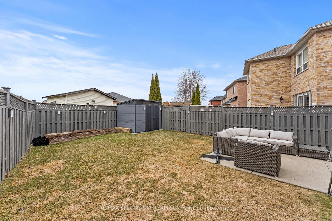
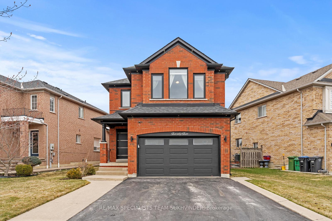
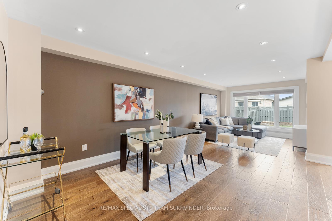

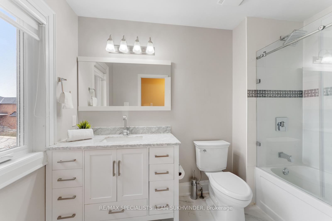
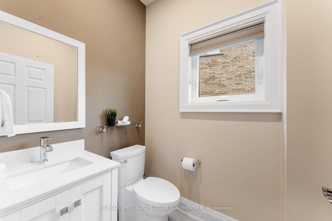
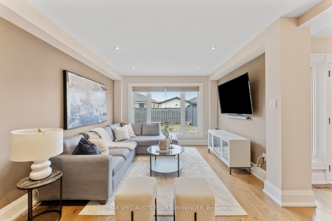
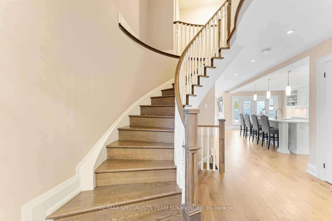
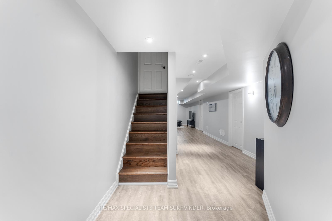
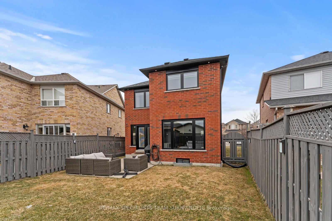
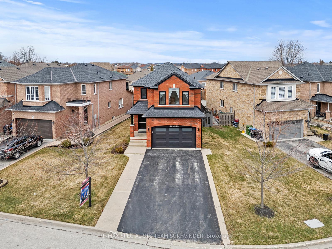


















































| Welcome to this beautifully renovated home in the heart of Bolton, where modern comfort meets everyday convenience. Located just minutes from all amenities, this home offers everything a growing family needs and more. Step inside to an inviting open-concept layout, highlighted by a stunning chefs kitchen with an over-sized island perfect for cooking, gathering, and entertaining.Upstairs, you'll find four generously sized bedrooms and two full washrooms, providing ample space for the whole family.The finished basement adds even more living space, ideal for cozy movie nights or hosting friends in style.Enjoy outdoor get-togethers in the spacious backyard perfect for summer barbecues, family fun, or simply relaxing in your own private oasis. |
| Price | $1,299,000 |
| Taxes: | $4950.79 |
| Occupancy: | Owner |
| Address: | 22 Emily Carr Cres , Caledon, L7E 2L1, Peel |
| Directions/Cross Streets: | Harvest Moon/ King |
| Rooms: | 8 |
| Rooms +: | 2 |
| Bedrooms: | 4 |
| Bedrooms +: | 0 |
| Family Room: | F |
| Basement: | Finished |
| Level/Floor | Room | Length(ft) | Width(ft) | Descriptions | |
| Room 1 | Main | Kitchen | 10.89 | 23.78 | Hardwood Floor, Open Concept, Centre Island |
| Room 2 | Main | Living Ro | 10.59 | 25.98 | Combined w/Dining, Hardwood Floor, Open Concept |
| Room 3 | Main | Dining Ro | 10.59 | 25.98 | Combined w/Living, Hardwood Floor, Open Concept |
| Room 4 | Second | Primary B | 11.97 | 16.99 | 4 Pc Ensuite, California Shutters, Walk-In Closet(s) |
| Room 5 | Second | Bedroom 2 | 9.97 | 11.78 | California Shutters, Closet |
| Room 6 | Second | Bedroom 3 | 9.97 | 11.78 | California Shutters, Closet |
| Room 7 | Second | Bedroom 4 | 12.69 | 9.97 | California Shutters, Vaulted Ceiling(s), Large Window |
| Room 8 | Lower | Recreatio | 10.59 | 25.98 | Pot Lights |
| Room 9 | Lower | Laundry | 8.27 | 9.97 | Ceramic Floor |
| Washroom Type | No. of Pieces | Level |
| Washroom Type 1 | 2 | Main |
| Washroom Type 2 | 4 | Second |
| Washroom Type 3 | 3 | Second |
| Washroom Type 4 | 3 | Basement |
| Washroom Type 5 | 0 | |
| Washroom Type 6 | 2 | Main |
| Washroom Type 7 | 4 | Second |
| Washroom Type 8 | 3 | Second |
| Washroom Type 9 | 3 | Basement |
| Washroom Type 10 | 0 |
| Total Area: | 0.00 |
| Property Type: | Detached |
| Style: | 2-Storey |
| Exterior: | Brick |
| Garage Type: | Attached |
| (Parking/)Drive: | Private |
| Drive Parking Spaces: | 4 |
| Park #1 | |
| Parking Type: | Private |
| Park #2 | |
| Parking Type: | Private |
| Pool: | None |
| Approximatly Square Footage: | 2000-2500 |
| CAC Included: | N |
| Water Included: | N |
| Cabel TV Included: | N |
| Common Elements Included: | N |
| Heat Included: | N |
| Parking Included: | N |
| Condo Tax Included: | N |
| Building Insurance Included: | N |
| Fireplace/Stove: | N |
| Heat Type: | Forced Air |
| Central Air Conditioning: | Central Air |
| Central Vac: | N |
| Laundry Level: | Syste |
| Ensuite Laundry: | F |
| Sewers: | Sewer |
$
%
Years
This calculator is for demonstration purposes only. Always consult a professional
financial advisor before making personal financial decisions.
| Although the information displayed is believed to be accurate, no warranties or representations are made of any kind. |
| RE/MAX SPECIALISTS TEAM SUKHVINDER |
- Listing -1 of 0
|
|

Dir:
Reverse Pie Sh
| Virtual Tour | Book Showing | Email a Friend |
Jump To:
At a Glance:
| Type: | Freehold - Detached |
| Area: | Peel |
| Municipality: | Caledon |
| Neighbourhood: | Bolton West |
| Style: | 2-Storey |
| Lot Size: | x 118.08(Feet) |
| Approximate Age: | |
| Tax: | $4,950.79 |
| Maintenance Fee: | $0 |
| Beds: | 4 |
| Baths: | 4 |
| Garage: | 0 |
| Fireplace: | N |
| Air Conditioning: | |
| Pool: | None |
Locatin Map:
Payment Calculator:

Contact Info
SOLTANIAN REAL ESTATE
Brokerage sharon@soltanianrealestate.com SOLTANIAN REAL ESTATE, Brokerage Independently owned and operated. 175 Willowdale Avenue #100, Toronto, Ontario M2N 4Y9 Office: 416-901-8881Fax: 416-901-9881Cell: 416-901-9881Office LocationFind us on map
Listing added to your favorite list
Looking for resale homes?

By agreeing to Terms of Use, you will have ability to search up to 300414 listings and access to richer information than found on REALTOR.ca through my website.

