$685,000
Available - For Sale
Listing ID: C12071822
150 E Liberty Stre , Toronto, M6K 3R5, Toronto
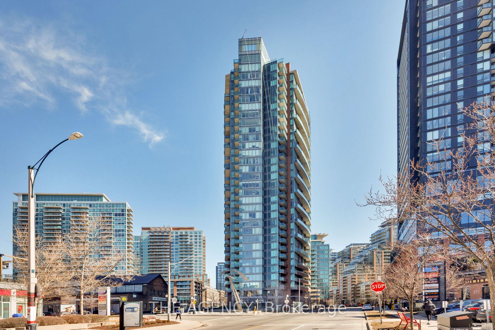
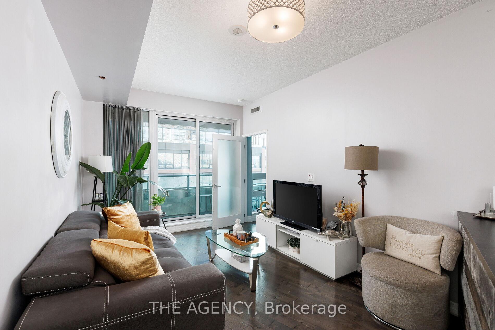
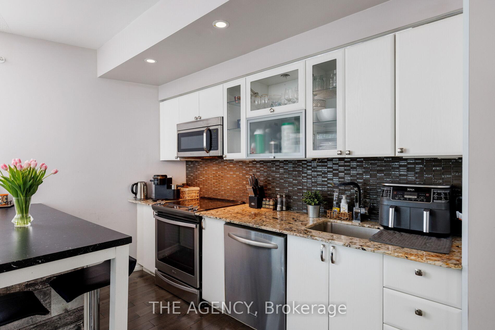
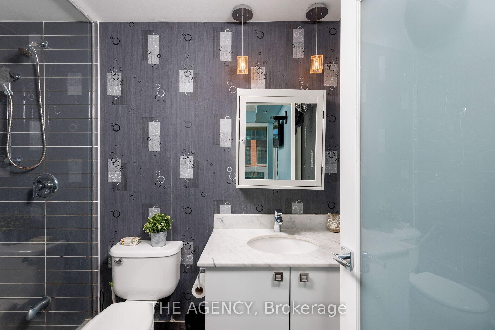
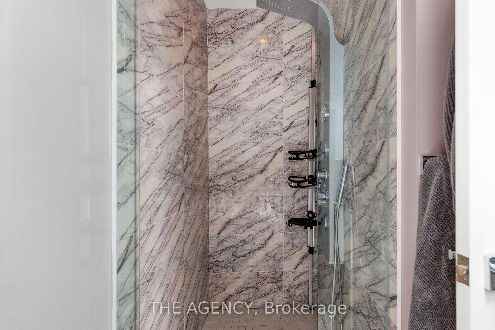
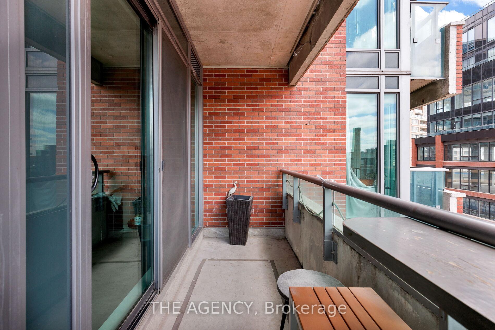
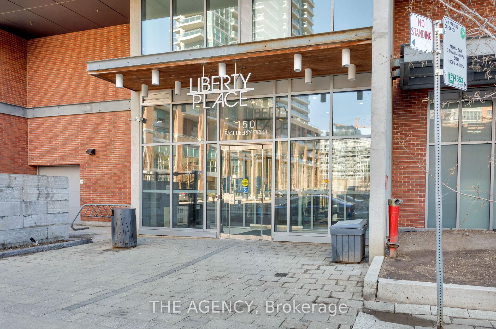
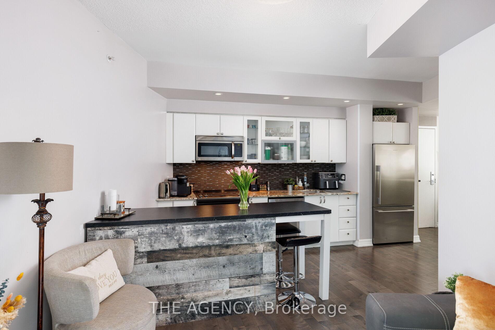
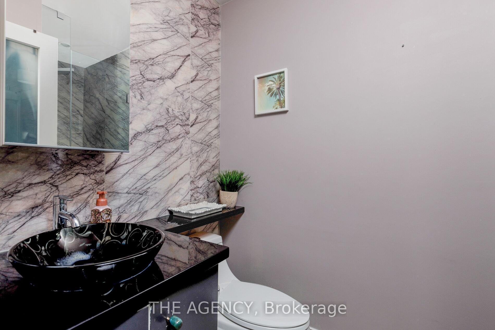
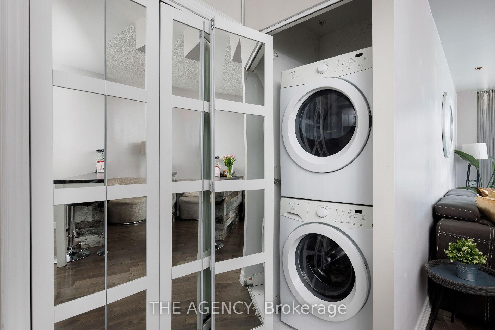
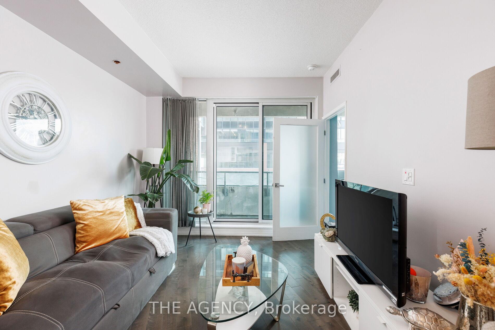
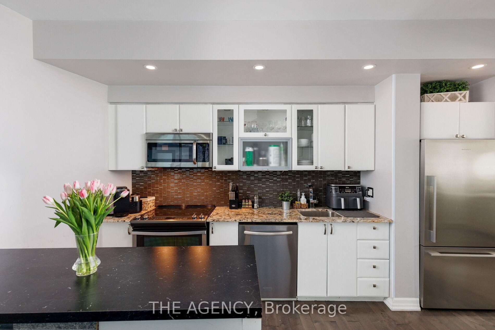
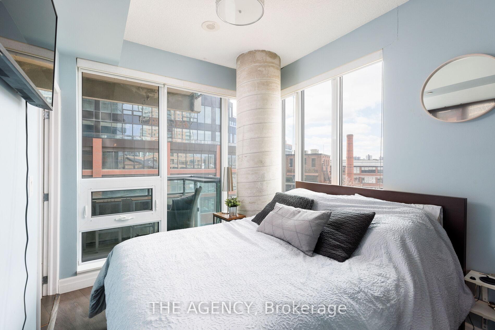
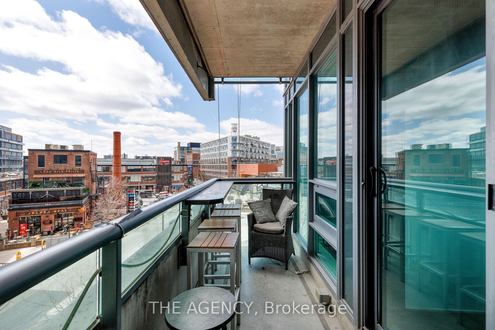
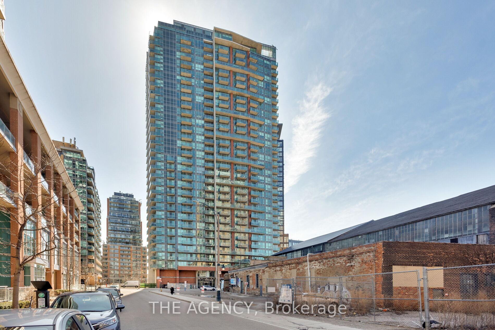
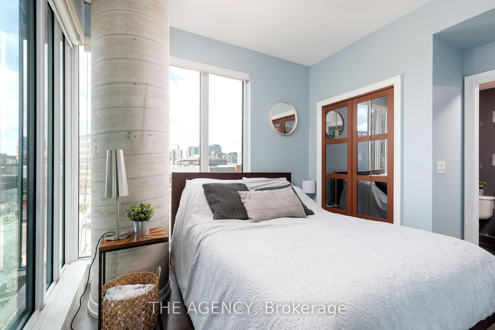
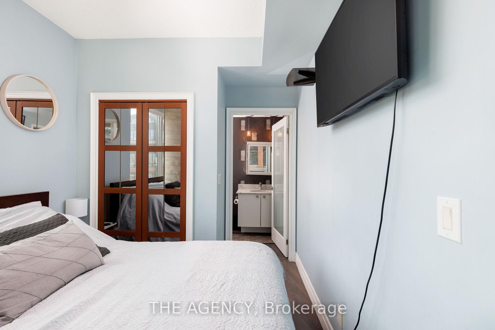
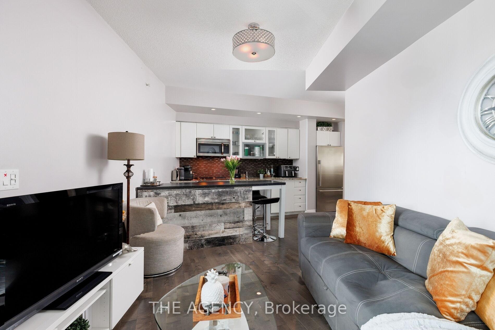
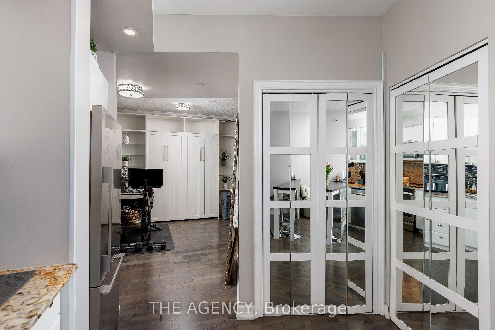
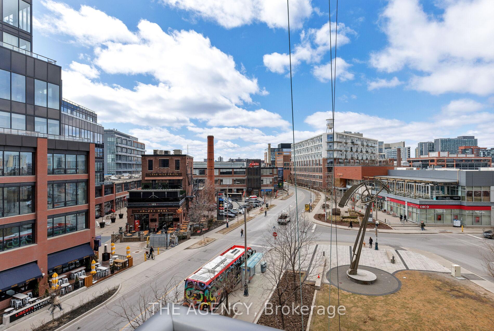
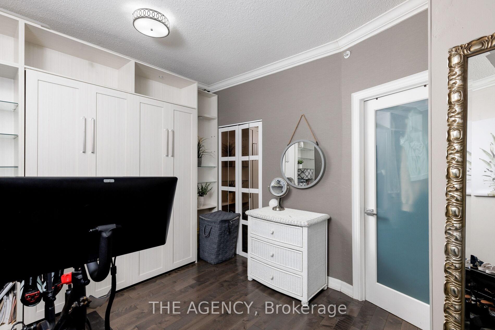
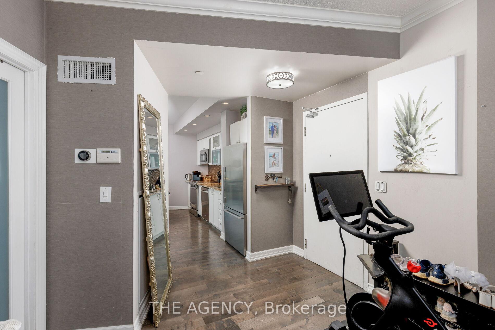






















| Step into this beautifully upgraded corner unit that blends modern design with urban convenience in one of Toronto's most dynamic neighborhoods. This rare suite features a generously sized den that offers the perfect space for a home office, guest area, or creative studio. Enjoy rich hardwood floors throughout, an updated kitchen with a large island and breakfast bar, and stylish high-end finishes. The chefs kitchen is equipped with stainless steel appliances, including a premium Fisher & Paykel fridge. Assigned parking is located right at the elevator door, and a private locker is conveniently situated beside the suite - true luxury in condo living! Live just steps from Liberty Villages best shops, cafés, parks, and transit. |
| Price | $685,000 |
| Taxes: | $2647.00 |
| Occupancy: | Owner |
| Address: | 150 E Liberty Stre , Toronto, M6K 3R5, Toronto |
| Postal Code: | M6K 3R5 |
| Province/State: | Toronto |
| Directions/Cross Streets: | Strachan/East Liberty |
| Level/Floor | Room | Length(ft) | Width(ft) | Descriptions | |
| Room 1 | Main | Kitchen | 18.04 | 8.2 | Granite Counters, Stainless Steel Appl, Hardwood Floor |
| Room 2 | Main | Living Ro | 14.43 | 11.15 | W/O To Balcony, Hardwood Floor |
| Room 3 | Main | Den | 10.27 | 10 | 3 Pc Ensuite, Murphy Bed |
| Room 4 | Main | Primary B | 11.68 | 8.86 | 3 Pc Ensuite, SW View |
| Room 5 | Main | Bathroom | 8.4 | 4.99 | Ceramic Floor |
| Room 6 | Main | Bathroom | 5.18 | 5.18 | Custom Backsplash |
| Room 7 | Main | Bathroom | 5.18 | 5.18 | Custom Backsplash |
| Washroom Type | No. of Pieces | Level |
| Washroom Type 1 | 3 | Main |
| Washroom Type 2 | 3 | Main |
| Washroom Type 3 | 0 | |
| Washroom Type 4 | 0 | |
| Washroom Type 5 | 0 | |
| Washroom Type 6 | 3 | Main |
| Washroom Type 7 | 3 | Main |
| Washroom Type 8 | 0 | |
| Washroom Type 9 | 0 | |
| Washroom Type 10 | 0 | |
| Washroom Type 11 | 3 | Main |
| Washroom Type 12 | 3 | Main |
| Washroom Type 13 | 0 | |
| Washroom Type 14 | 0 | |
| Washroom Type 15 | 0 | |
| Washroom Type 16 | 3 | Main |
| Washroom Type 17 | 3 | Main |
| Washroom Type 18 | 0 | |
| Washroom Type 19 | 0 | |
| Washroom Type 20 | 0 |
| Total Area: | 0.00 |
| Approximatly Age: | 6-10 |
| Washrooms: | 2 |
| Heat Type: | Forced Air |
| Central Air Conditioning: | Central Air |
$
%
Years
This calculator is for demonstration purposes only. Always consult a professional
financial advisor before making personal financial decisions.
| Although the information displayed is believed to be accurate, no warranties or representations are made of any kind. |
| THE AGENCY |
- Listing -1 of 0
|
|

Dir:
416-901-9881
Bus:
416-901-8881
Fax:
416-901-9881
| Book Showing | Email a Friend |
Jump To:
At a Glance:
| Type: | Com - Condo Apartment |
| Area: | Toronto |
| Municipality: | Toronto C01 |
| Neighbourhood: | Niagara |
| Style: | Apartment |
| Lot Size: | x 0.00() |
| Approximate Age: | 6-10 |
| Tax: | $2,647 |
| Maintenance Fee: | $610 |
| Beds: | 1+1 |
| Baths: | 2 |
| Garage: | 0 |
| Fireplace: | N |
| Air Conditioning: | |
| Pool: |
Locatin Map:
Payment Calculator:

Contact Info
SOLTANIAN REAL ESTATE
Brokerage sharon@soltanianrealestate.com SOLTANIAN REAL ESTATE, Brokerage Independently owned and operated. 175 Willowdale Avenue #100, Toronto, Ontario M2N 4Y9 Office: 416-901-8881Fax: 416-901-9881Cell: 416-901-9881Office LocationFind us on map
Listing added to your favorite list
Looking for resale homes?

By agreeing to Terms of Use, you will have ability to search up to 300414 listings and access to richer information than found on REALTOR.ca through my website.

