$2,200
Available - For Rent
Listing ID: W12033916
3280 Cabano (Bsmnt) Cres , Mississauga, L5M 0B9, Peel
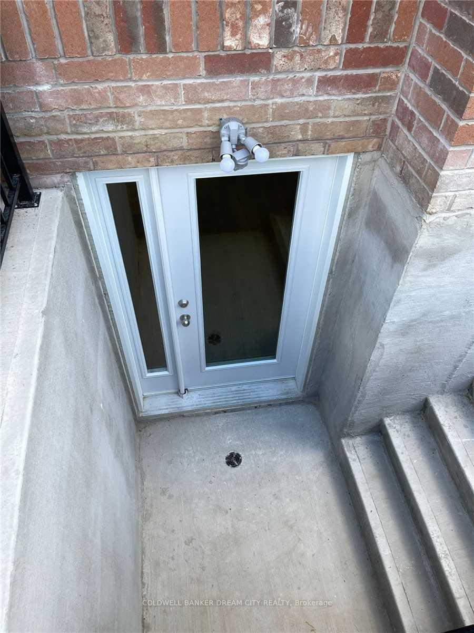
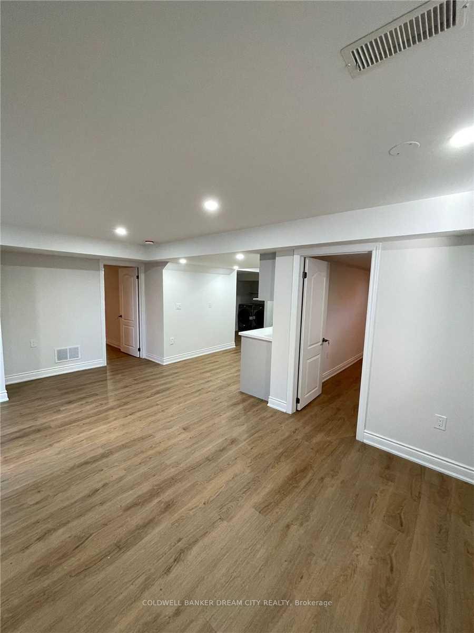
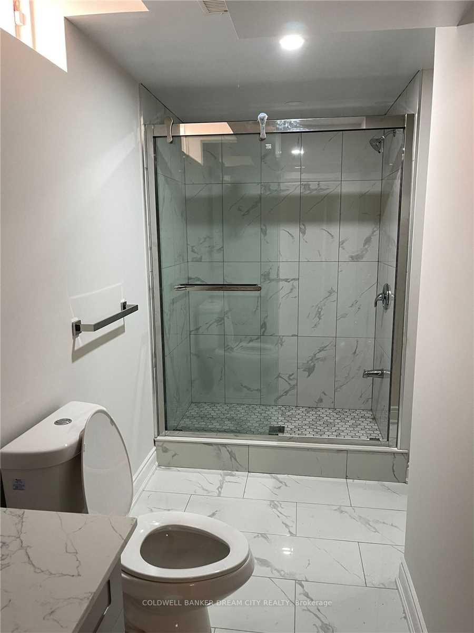
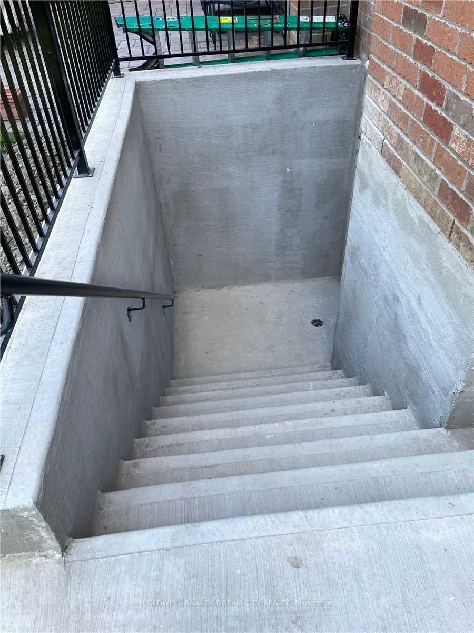
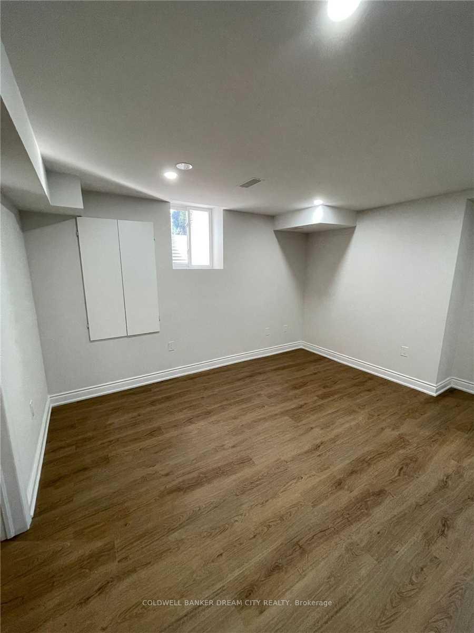
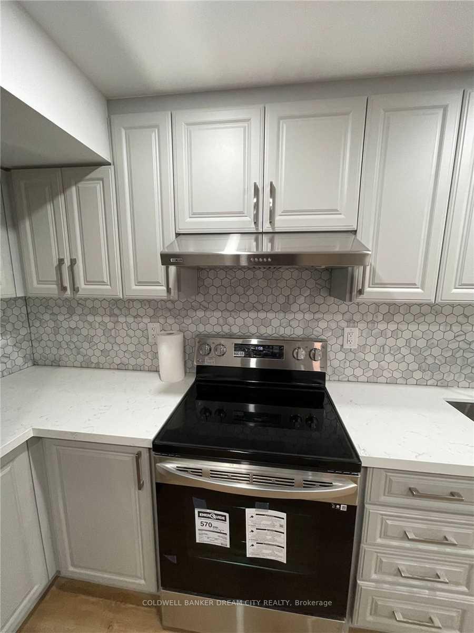
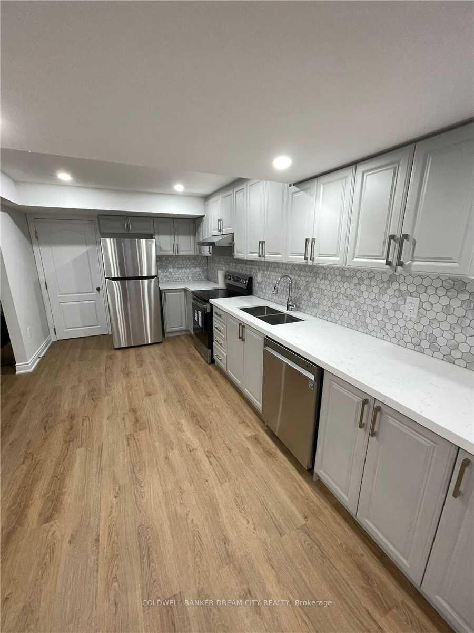
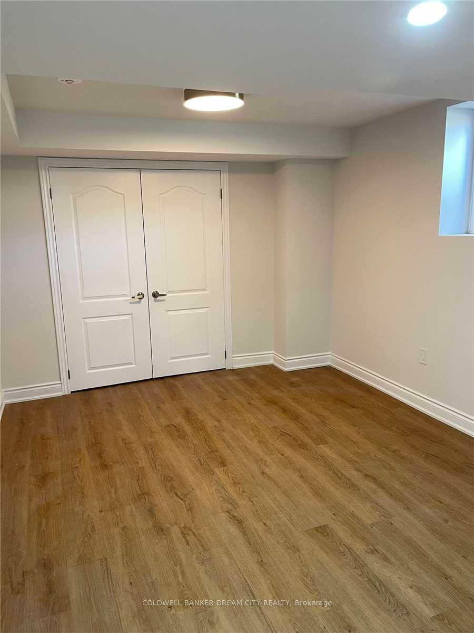
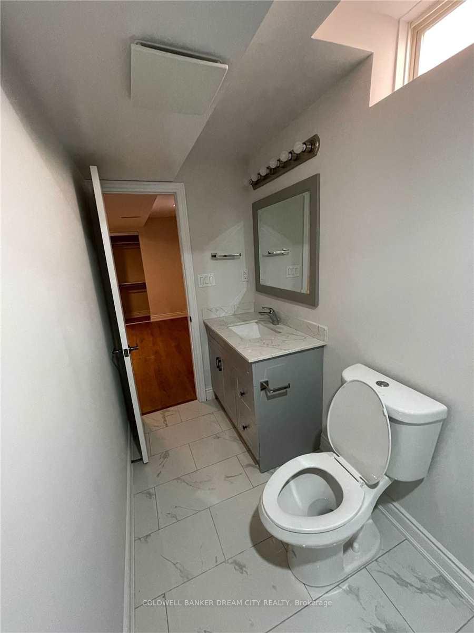
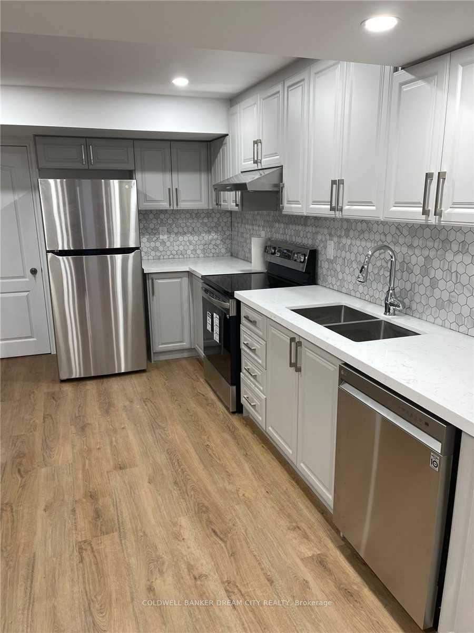
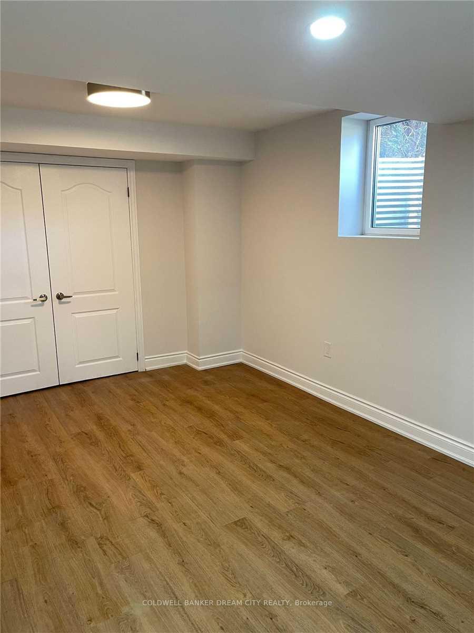
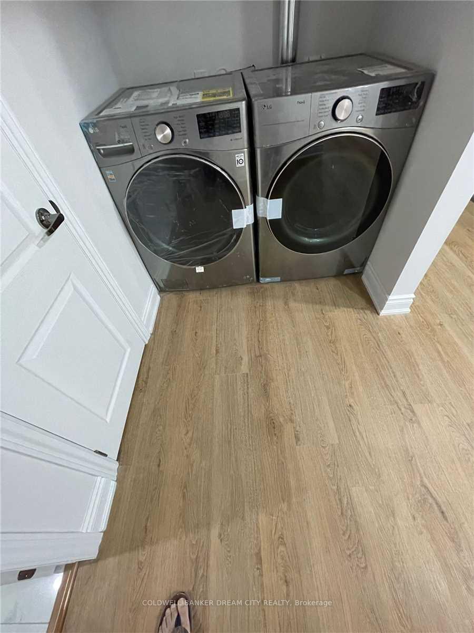












| Freehold Detached for Lease in Mississauga. Sun filled Legal Basement suite features:- 2 very Spacious Bedrooms with Extra Large Closets- 1 Bright Living Room- 1 Modern Bathroom- 1 Well appointed spacious kitchen with Quartz counter top and large number of cabinets and storage and pantry with SS LG Appliances. Separate Ensuite Laundry.- Extra wide Separate Entrance with Large Door, Plenty of Natural Light. Outdoor 2 Car Parking , Beautiful Landscaping to entrance through backyard- completely independent Sought after Great Neighborhood in Mississauga. 15 Minutes to Square One, 4 Minutes to Erin Centre Mall, Close to Highways 407, 403, and 401, Excellent Schools, Restaurants, Grocery Stores, Hospital, and Medical Clinics Nearby |
| Price | $2,200 |
| Taxes: | $0.00 |
| Occupancy: | Owner+T |
| Address: | 3280 Cabano (Bsmnt) Cres , Mississauga, L5M 0B9, Peel |
| Directions/Cross Streets: | Oscar Peterson /Erin Centre |
| Rooms: | 3 |
| Bedrooms: | 2 |
| Bedrooms +: | 0 |
| Family Room: | F |
| Basement: | Apartment, Separate Ent |
| Furnished: | Part |
| Level/Floor | Room | Length(ft) | Width(ft) | Descriptions | |
| Room 1 | Basement | Kitchen | Stainless Steel Appl, Quartz Counter, Backsplash | ||
| Room 2 | Basement | Living Ro | Above Grade Window, Laminate, Pot Lights | ||
| Room 3 | Basement | Primary B | Above Grade Window, Laminate, Large Closet | ||
| Room 4 | Basement | Bedroom 2 | Above Grade Window, Laminate, Closet |
| Washroom Type | No. of Pieces | Level |
| Washroom Type 1 | 3 | Basement |
| Washroom Type 2 | 0 | |
| Washroom Type 3 | 0 | |
| Washroom Type 4 | 0 | |
| Washroom Type 5 | 0 | |
| Washroom Type 6 | 3 | Basement |
| Washroom Type 7 | 0 | |
| Washroom Type 8 | 0 | |
| Washroom Type 9 | 0 | |
| Washroom Type 10 | 0 |
| Total Area: | 0.00 |
| Property Type: | Detached |
| Style: | 2-Storey |
| Exterior: | Brick |
| Garage Type: | None |
| (Parking/)Drive: | Available |
| Drive Parking Spaces: | 2 |
| Park #1 | |
| Parking Type: | Available |
| Park #2 | |
| Parking Type: | Available |
| Pool: | None |
| Laundry Access: | In-Suite Laun |
| CAC Included: | N |
| Water Included: | N |
| Cabel TV Included: | N |
| Common Elements Included: | N |
| Heat Included: | N |
| Parking Included: | Y |
| Condo Tax Included: | N |
| Building Insurance Included: | N |
| Fireplace/Stove: | N |
| Heat Type: | Forced Air |
| Central Air Conditioning: | Central Air |
| Central Vac: | N |
| Laundry Level: | Syste |
| Ensuite Laundry: | F |
| Sewers: | Sewer |
| Utilities-Cable: | A |
| Utilities-Hydro: | A |
| Although the information displayed is believed to be accurate, no warranties or representations are made of any kind. |
| COLDWELL BANKER DREAM CITY REALTY |
- Listing -1 of 0
|
|

Dir:
416-901-9881
Bus:
416-901-8881
Fax:
416-901-9881
| Book Showing | Email a Friend |
Jump To:
At a Glance:
| Type: | Freehold - Detached |
| Area: | Peel |
| Municipality: | Mississauga |
| Neighbourhood: | Churchill Meadows |
| Style: | 2-Storey |
| Lot Size: | x 110.00(Feet) |
| Approximate Age: | |
| Tax: | $0 |
| Maintenance Fee: | $0 |
| Beds: | 2 |
| Baths: | 1 |
| Garage: | 0 |
| Fireplace: | N |
| Air Conditioning: | |
| Pool: | None |
Locatin Map:

Contact Info
SOLTANIAN REAL ESTATE
Brokerage sharon@soltanianrealestate.com SOLTANIAN REAL ESTATE, Brokerage Independently owned and operated. 175 Willowdale Avenue #100, Toronto, Ontario M2N 4Y9 Office: 416-901-8881Fax: 416-901-9881Cell: 416-901-9881Office LocationFind us on map
Listing added to your favorite list
Looking for resale homes?

By agreeing to Terms of Use, you will have ability to search up to 300414 listings and access to richer information than found on REALTOR.ca through my website.

