$669,900
Available - For Sale
Listing ID: X12072306
224 Rothwell Driv , London South, N6M 1B5, Middlesex
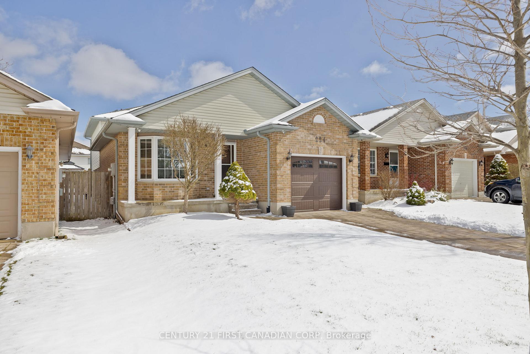
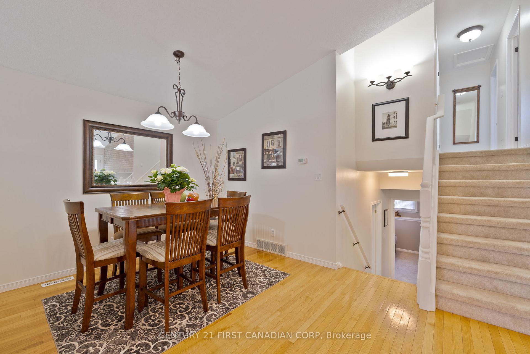
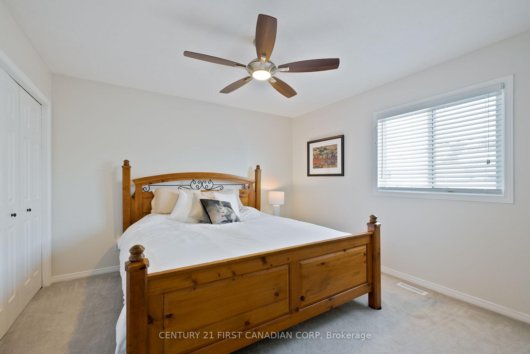
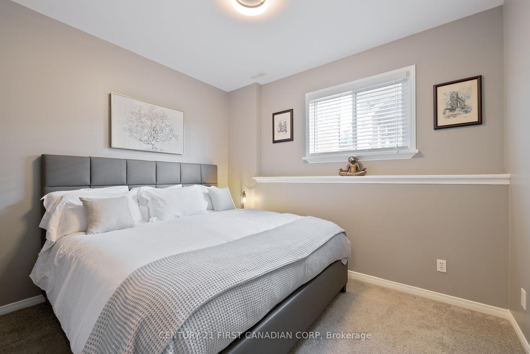
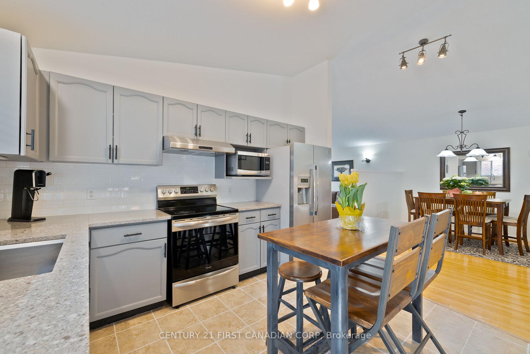
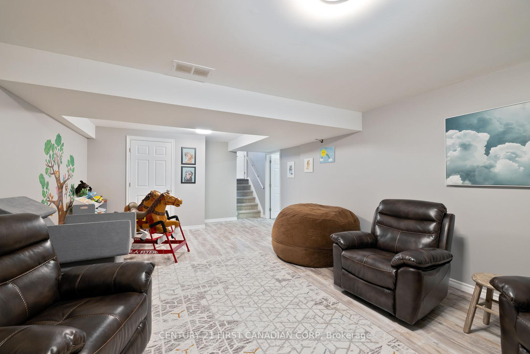
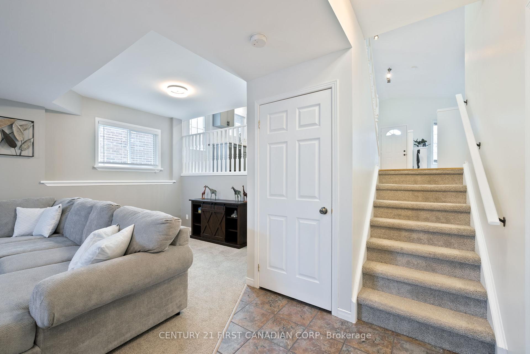

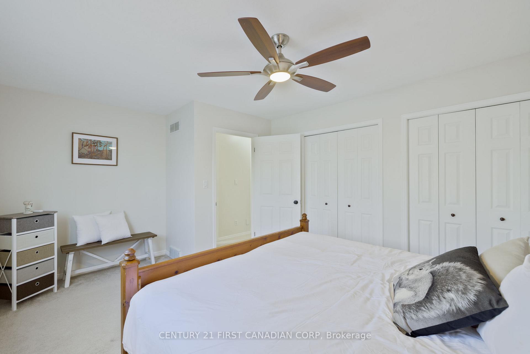
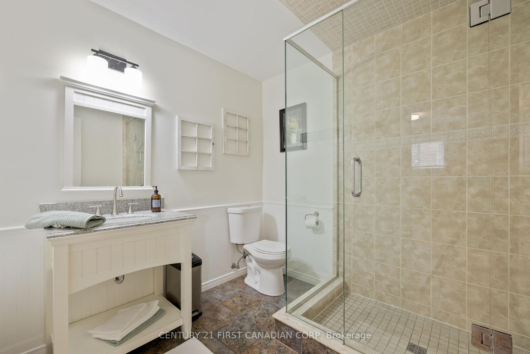
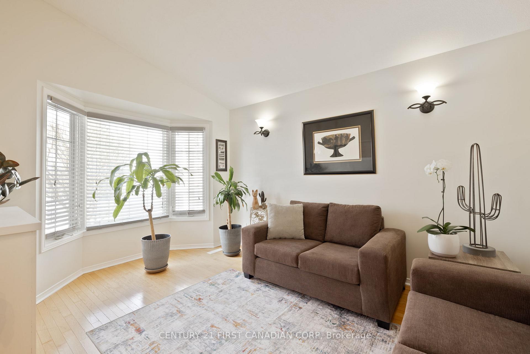
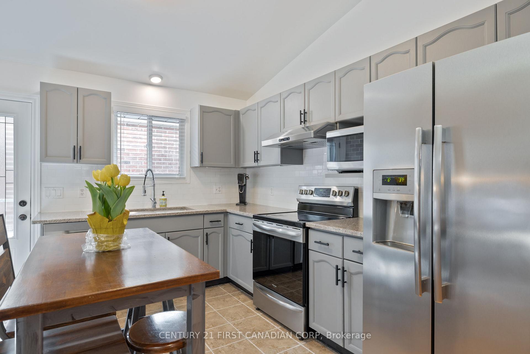
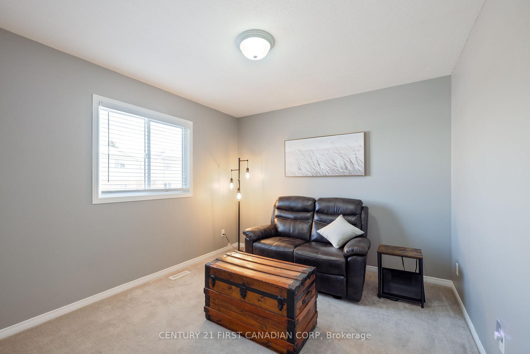


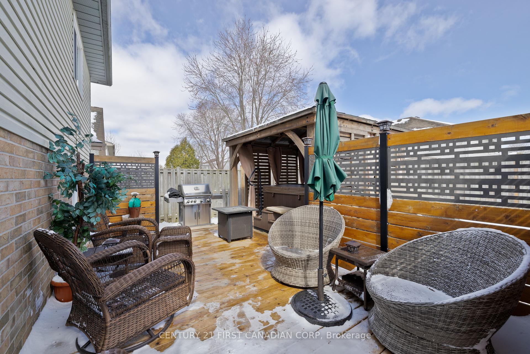
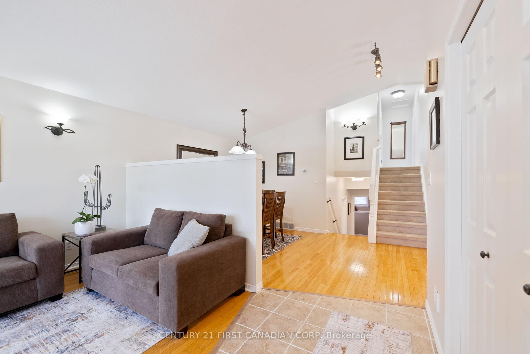
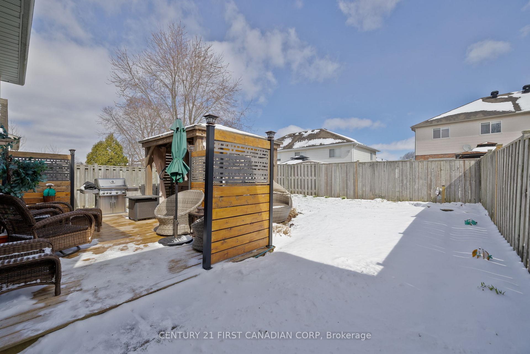
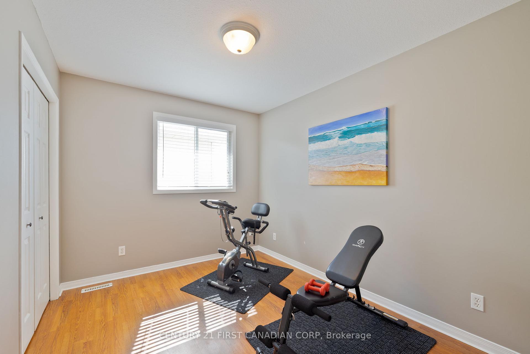
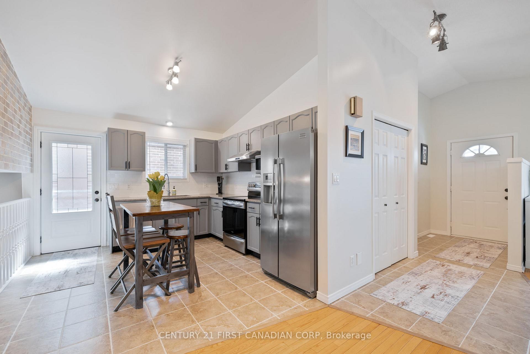
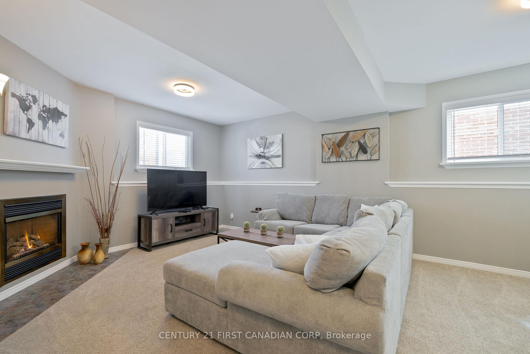
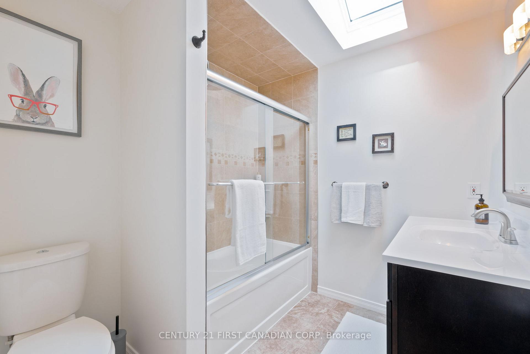
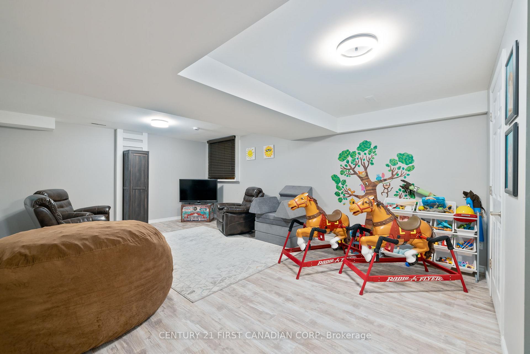























| Sharp and Chic. This one checks all the boxes and more! Welcome to this dynamic 4 level backsplit set upon a quiet crescent in mature Summerside. Better than new! Full of modern and tasteful updates with dedicated maintenance over the years. Featuring over 2000 SF of living space on 4 fantastic levels while remaining open, bright and airy. Offering 2 renovated FULL bathrooms with glass and ceramics + a bright skylight on upper floor. An open quartz countered kitchen with subway splash and stainless accents is ideal for a full family or large social gatherings, overlooking the rear family room with cozy gas fireplace. A huge lower recreation room is welcome for all you can imagine... crafts, exercise or a third living/media area. Be impressed further with your rear fully fenced PRIVATE GARDEN RETREAT with a 12x12 gazebo and decking while still offering greenspace for recreation or gardening beyond! Boasting further: Vaulted Ceilings, handsome Clay Brick, Hardwoods throughout main, Gas BBQ bib, tons of Storage, High Efficient Forced Air Furnace, Central Vac, Paver Stone Drive, and more! Steps to schools, Meadowlily Environmentally Sensitive Area for hiking trails and the Thames River bike paths, Shopping, Victoria Hospital and easy access in and out of town to 401! This is a MUST SEE. Book a private viewing now! |
| Price | $669,900 |
| Taxes: | $3775.00 |
| Assessment Year: | 2024 |
| Occupancy: | Owner |
| Address: | 224 Rothwell Driv , London South, N6M 1B5, Middlesex |
| Directions/Cross Streets: | Reardon and Rothwell |
| Rooms: | 9 |
| Bedrooms: | 4 |
| Bedrooms +: | 0 |
| Family Room: | T |
| Basement: | Finished |
| Level/Floor | Room | Length(ft) | Width(ft) | Descriptions | |
| Room 1 | Main | Foyer | 12.99 | 4.59 | |
| Room 2 | Main | Living Ro | 12.79 | 10.69 | |
| Room 3 | Main | Dining Ro | 11.38 | 9.84 | |
| Room 4 | Main | Kitchen | 12.5 | 11.28 | |
| Room 5 | Second | Primary B | 14.99 | 11.81 | |
| Room 6 | Second | Bedroom 2 | 11.18 | 10.3 | |
| Room 7 | Second | Bedroom 3 | 11.18 | 8.89 | |
| Room 8 | Third | Bedroom | 11.18 | 9.38 | |
| Room 9 | Third | Family Ro | 20.34 | 13.87 | |
| Room 10 | Basement | Recreatio | 22.96 | 14.43 | |
| Room 11 | Basement | Laundry | 10.17 | 10.36 |
| Washroom Type | No. of Pieces | Level |
| Washroom Type 1 | 4 | Second |
| Washroom Type 2 | 3 | Third |
| Washroom Type 3 | 0 | |
| Washroom Type 4 | 0 | |
| Washroom Type 5 | 0 | |
| Washroom Type 6 | 4 | Second |
| Washroom Type 7 | 3 | Third |
| Washroom Type 8 | 0 | |
| Washroom Type 9 | 0 | |
| Washroom Type 10 | 0 |
| Total Area: | 0.00 |
| Approximatly Age: | 16-30 |
| Property Type: | Detached |
| Style: | Backsplit 4 |
| Exterior: | Brick |
| Garage Type: | Attached |
| (Parking/)Drive: | Private |
| Drive Parking Spaces: | 2 |
| Park #1 | |
| Parking Type: | Private |
| Park #2 | |
| Parking Type: | Private |
| Pool: | None |
| Approximatly Age: | 16-30 |
| Approximatly Square Footage: | 1500-2000 |
| Property Features: | School, School Bus Route |
| CAC Included: | N |
| Water Included: | N |
| Cabel TV Included: | N |
| Common Elements Included: | N |
| Heat Included: | N |
| Parking Included: | N |
| Condo Tax Included: | N |
| Building Insurance Included: | N |
| Fireplace/Stove: | Y |
| Heat Type: | Forced Air |
| Central Air Conditioning: | Central Air |
| Central Vac: | Y |
| Laundry Level: | Syste |
| Ensuite Laundry: | F |
| Sewers: | Sewer |
$
%
Years
This calculator is for demonstration purposes only. Always consult a professional
financial advisor before making personal financial decisions.
| Although the information displayed is believed to be accurate, no warranties or representations are made of any kind. |
| CENTURY 21 FIRST CANADIAN CORP |
- Listing -1 of 0
|
|

Dir:
416-901-9881
Bus:
416-901-8881
Fax:
416-901-9881
| Virtual Tour | Book Showing | Email a Friend |
Jump To:
At a Glance:
| Type: | Freehold - Detached |
| Area: | Middlesex |
| Municipality: | London South |
| Neighbourhood: | South U |
| Style: | Backsplit 4 |
| Lot Size: | x 113.00(Feet) |
| Approximate Age: | 16-30 |
| Tax: | $3,775 |
| Maintenance Fee: | $0 |
| Beds: | 4 |
| Baths: | 2 |
| Garage: | 0 |
| Fireplace: | Y |
| Air Conditioning: | |
| Pool: | None |
Locatin Map:
Payment Calculator:

Contact Info
SOLTANIAN REAL ESTATE
Brokerage sharon@soltanianrealestate.com SOLTANIAN REAL ESTATE, Brokerage Independently owned and operated. 175 Willowdale Avenue #100, Toronto, Ontario M2N 4Y9 Office: 416-901-8881Fax: 416-901-9881Cell: 416-901-9881Office LocationFind us on map
Listing added to your favorite list
Looking for resale homes?

By agreeing to Terms of Use, you will have ability to search up to 300414 listings and access to richer information than found on REALTOR.ca through my website.

