$549,900
Available - For Sale
Listing ID: X12072022
29 CASTLEGREEN Priv , Hunt Club - South Keys and Area, K1T 3N4, Ottawa
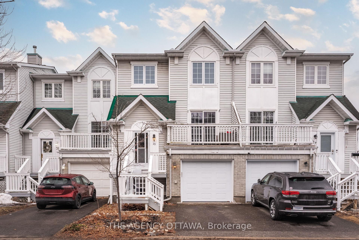
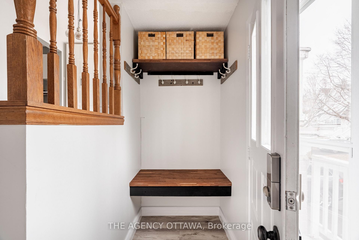
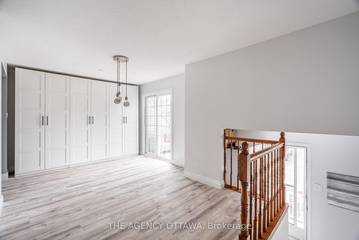
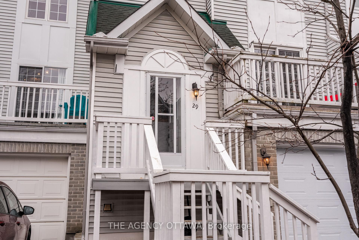

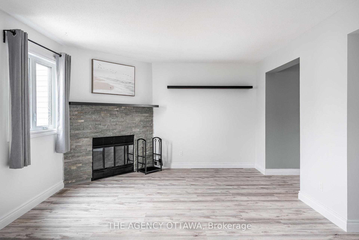
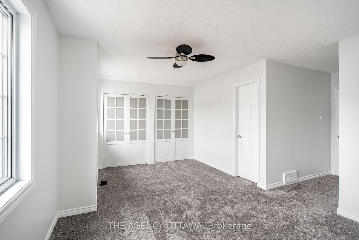
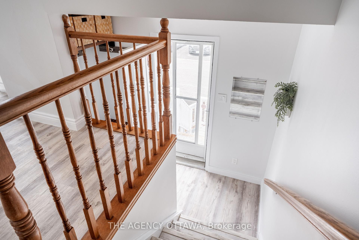
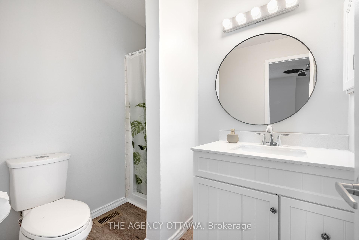
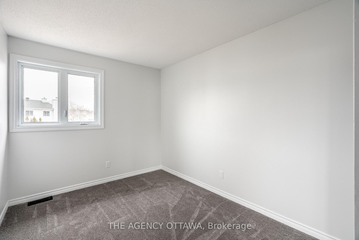
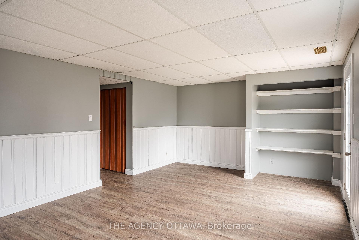
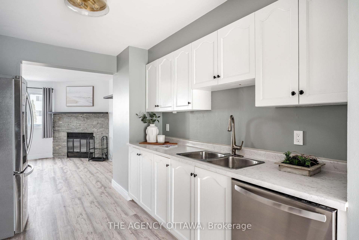
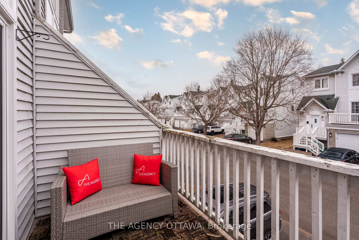
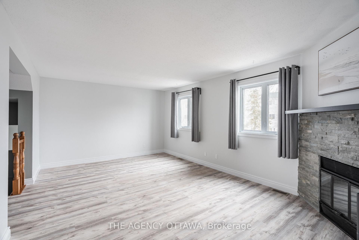
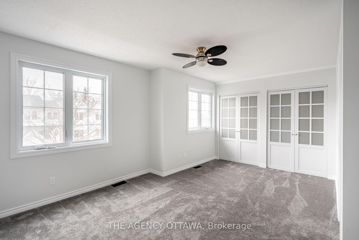
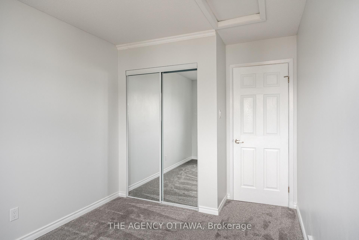
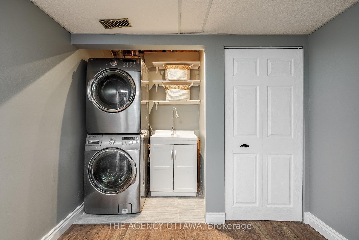
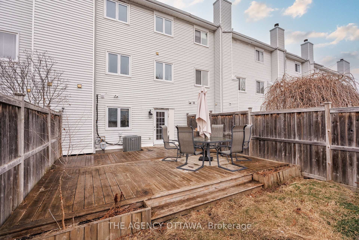
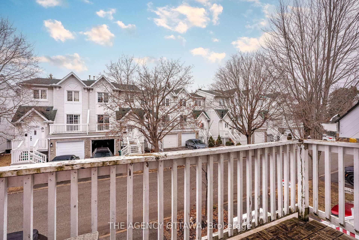
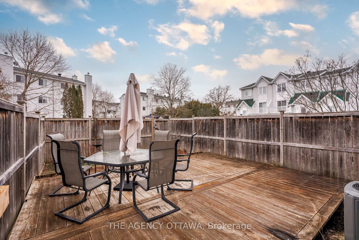
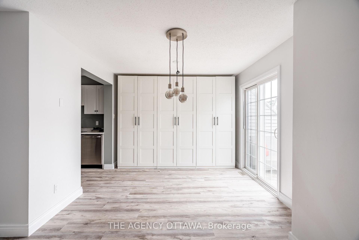
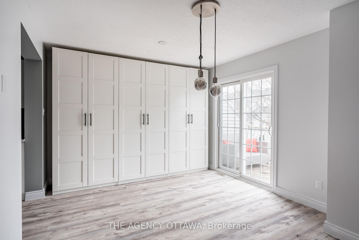

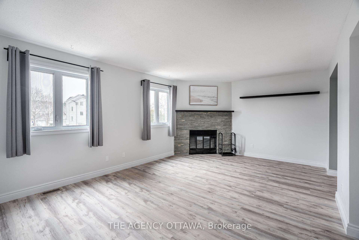
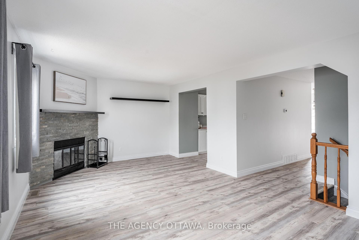
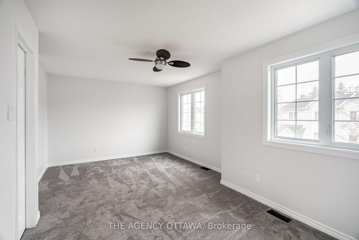
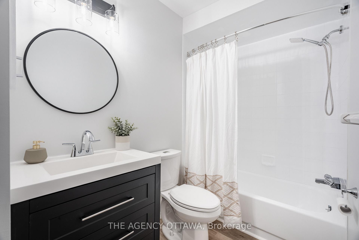
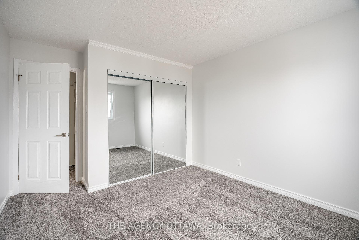
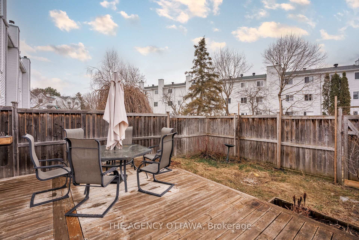
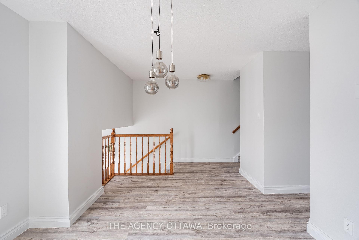
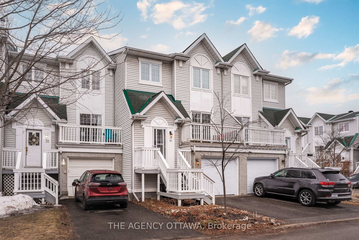
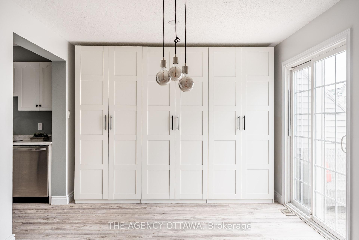

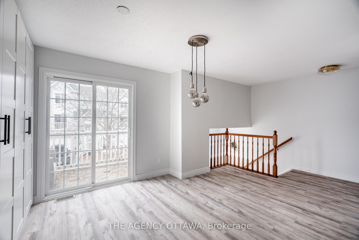
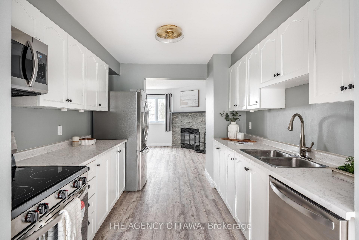
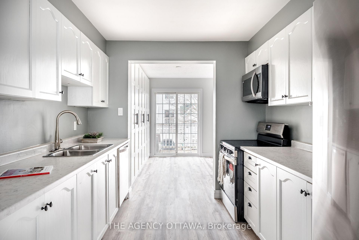
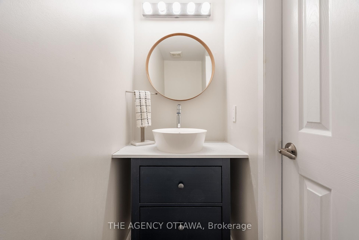
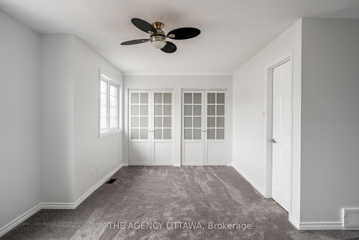
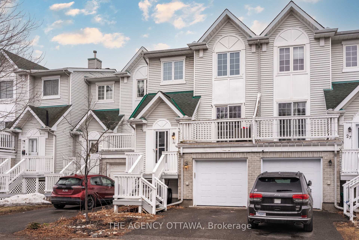
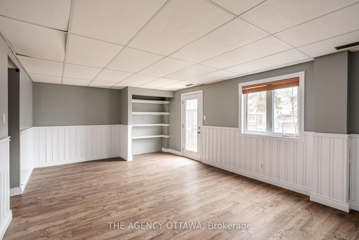
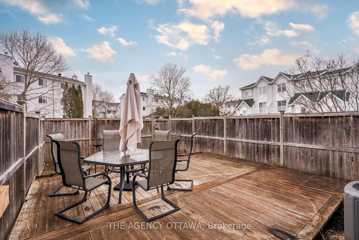
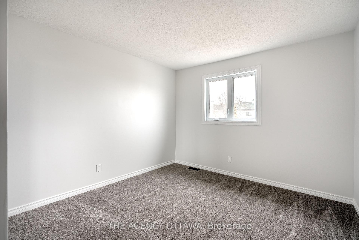
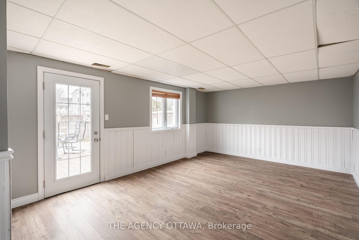











































| Get ready to start packing! This low-maintenance 3 bedroom, 2.5 bathroom condo townhome has been extensively renovated throughout and is ready for its new owners. Located in the family friendly community of Hunt Club Park - this property is just moments to local transit, several schools, Greenboro Park and Greenboro community Centre. As you walk in, you are greeted with an abundance of natural light from your South facing backyard and oversized windows. The kitchen offers new countertops (2025), stainless steel appliances (2025) and freshly painted cabinets (2025). Off of the kitchen is your formal dining room with added pantry storage and a private balcony. Enjoy cozy movie nights in your living room with a wood burning fireplace. Or, entertain family and friends this summer in your private backyard with an expansive deck! Upstairs offers a generous primary bedroom with en-suite bathroom, 2 spacious bedrooms and an updated second bathroom. Full list of updates attached that includes new carpet (2025), new garage door (2025) and new closet doors upstairs (2025). Fantastic home for first time home buyers or investors! You wont want to miss this one! OPEN HOUSE SUNDAY, APRIL 13TH FROM 2-4P.M. |
| Price | $549,900 |
| Taxes: | $3253.67 |
| Occupancy: | Vacant |
| Address: | 29 CASTLEGREEN Priv , Hunt Club - South Keys and Area, K1T 3N4, Ottawa |
| Postal Code: | K1T 3N4 |
| Province/State: | Ottawa |
| Directions/Cross Streets: | Hunt Club and Lorry Greenberg. |
| Level/Floor | Room | Length(ft) | Width(ft) | Descriptions | |
| Room 1 | Second | Primary B | 17.48 | 11.58 | |
| Room 2 | Second | Bedroom | 10.07 | 10.56 | |
| Room 3 | Second | Bedroom | 10.07 | 8.5 | |
| Room 4 | Main | Dining Ro | 15.97 | 10.3 | |
| Room 5 | Lower | Family Ro | 19.71 | 12.66 | |
| Room 6 | Main | Kitchen | 10.73 | 8.99 | |
| Room 7 | Main | Living Ro | 19.48 | 12.4 |
| Washroom Type | No. of Pieces | Level |
| Washroom Type 1 | 2 | |
| Washroom Type 2 | 3 | |
| Washroom Type 3 | 4 | |
| Washroom Type 4 | 0 | |
| Washroom Type 5 | 0 | |
| Washroom Type 6 | 2 | |
| Washroom Type 7 | 3 | |
| Washroom Type 8 | 4 | |
| Washroom Type 9 | 0 | |
| Washroom Type 10 | 0 |
| Total Area: | 0.00 |
| Approximatly Age: | 31-50 |
| Washrooms: | 3 |
| Heat Type: | Forced Air |
| Central Air Conditioning: | Central Air |
$
%
Years
This calculator is for demonstration purposes only. Always consult a professional
financial advisor before making personal financial decisions.
| Although the information displayed is believed to be accurate, no warranties or representations are made of any kind. |
| THE AGENCY OTTAWA |
- Listing -1 of 0
|
|

Dir:
416-901-9881
Bus:
416-901-8881
Fax:
416-901-9881
| Virtual Tour | Book Showing | Email a Friend |
Jump To:
At a Glance:
| Type: | Com - Condo Townhouse |
| Area: | Ottawa |
| Municipality: | Hunt Club - South Keys and Area |
| Neighbourhood: | 3805 - South Keys |
| Style: | 2-Storey |
| Lot Size: | x 0.00() |
| Approximate Age: | 31-50 |
| Tax: | $3,253.67 |
| Maintenance Fee: | $256 |
| Beds: | 3 |
| Baths: | 3 |
| Garage: | 0 |
| Fireplace: | Y |
| Air Conditioning: | |
| Pool: |
Locatin Map:
Payment Calculator:

Contact Info
SOLTANIAN REAL ESTATE
Brokerage sharon@soltanianrealestate.com SOLTANIAN REAL ESTATE, Brokerage Independently owned and operated. 175 Willowdale Avenue #100, Toronto, Ontario M2N 4Y9 Office: 416-901-8881Fax: 416-901-9881Cell: 416-901-9881Office LocationFind us on map
Listing added to your favorite list
Looking for resale homes?

By agreeing to Terms of Use, you will have ability to search up to 300414 listings and access to richer information than found on REALTOR.ca through my website.

