$750,000
Available - For Sale
Listing ID: X12071152
78 Craig Henry Driv , South of Baseline to Knoxdale, K2G 3Z6, Ottawa
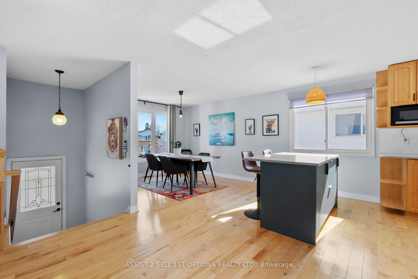
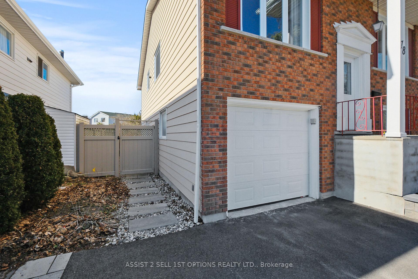

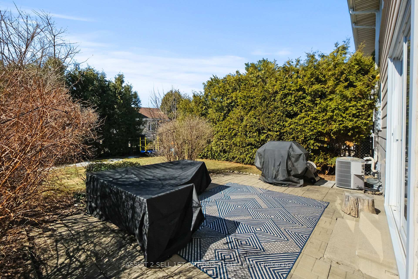

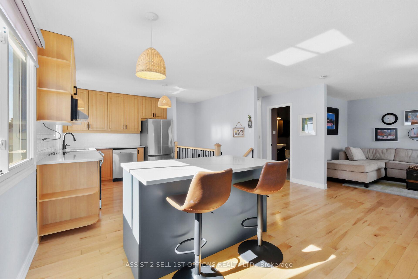
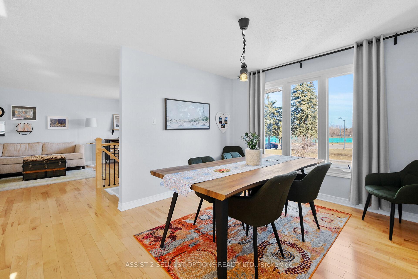
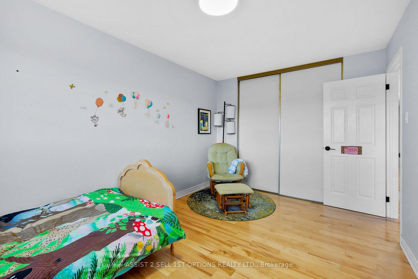
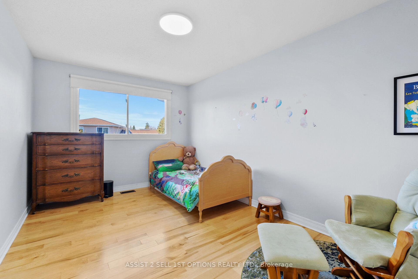
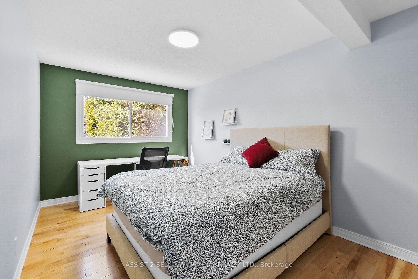
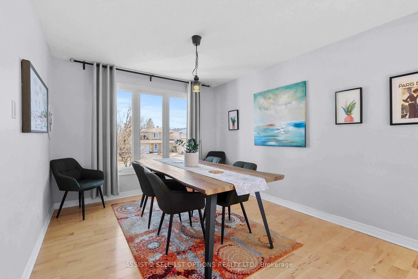
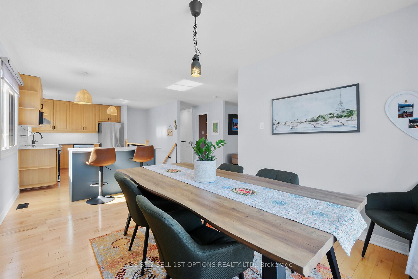
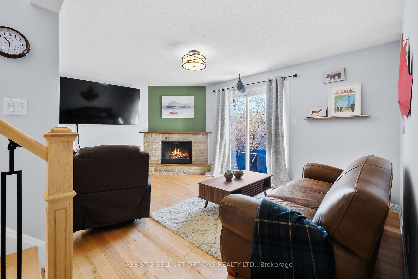
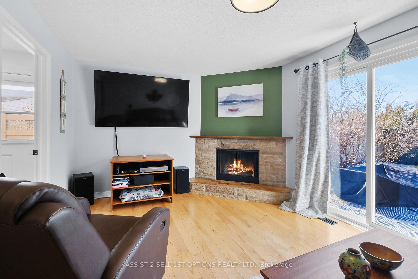
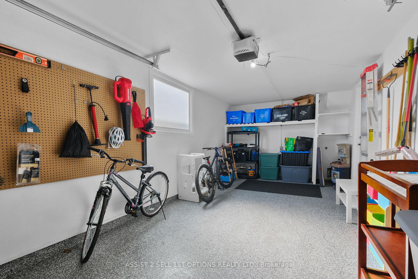
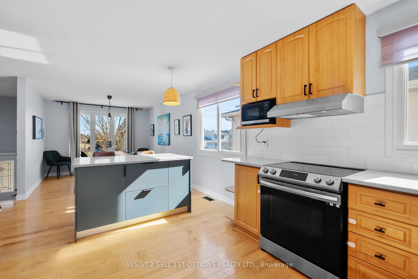
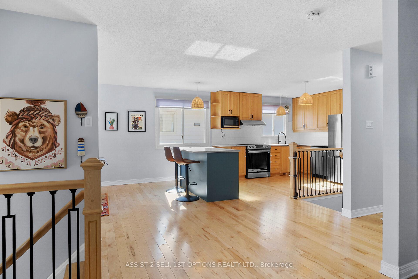
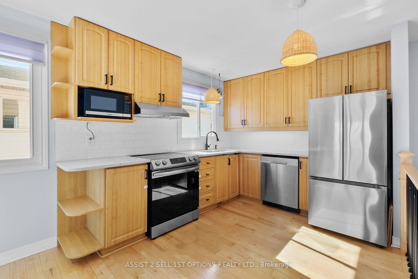
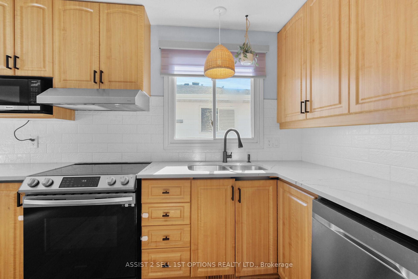
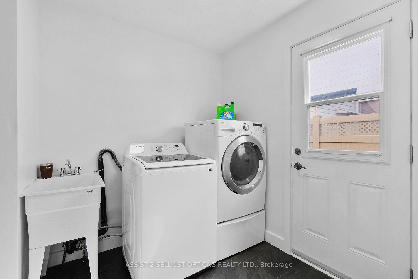
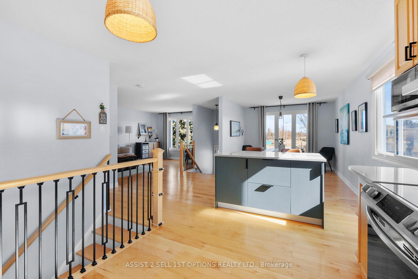
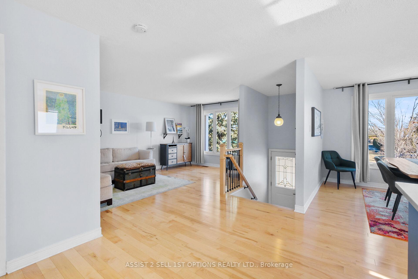
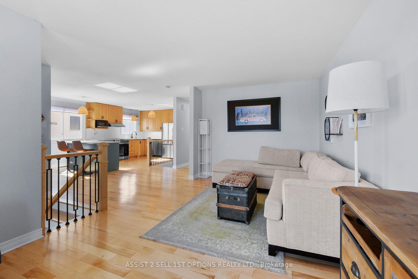
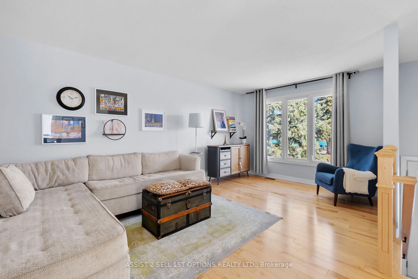
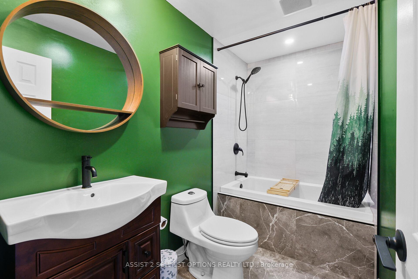
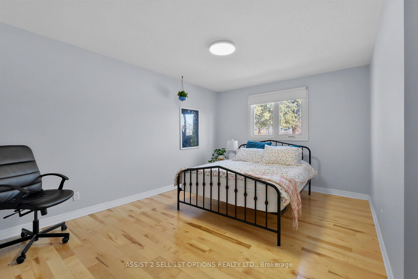
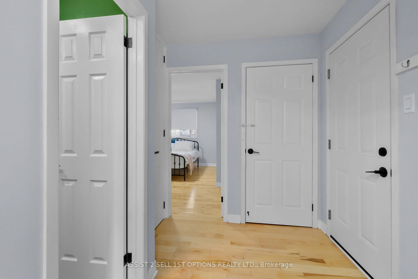
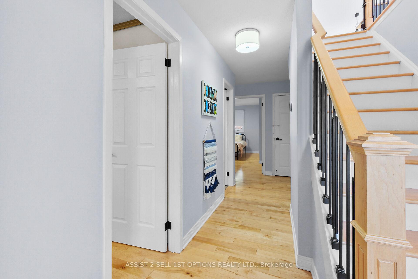
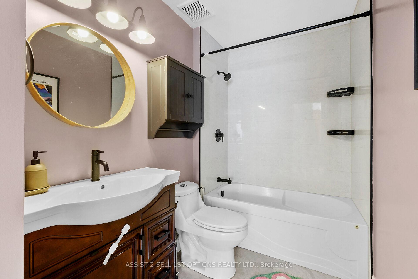
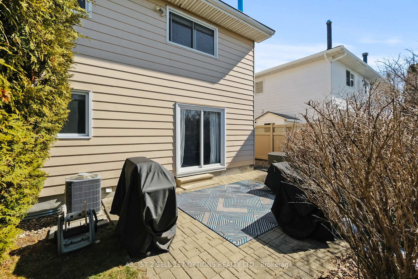
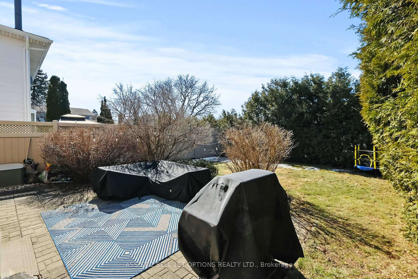
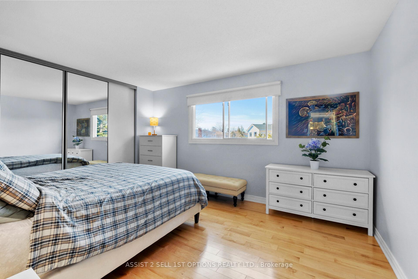
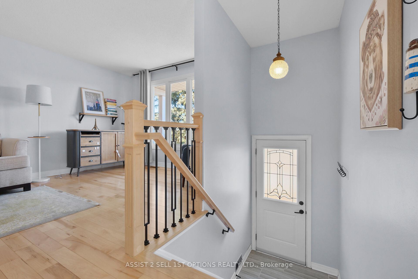
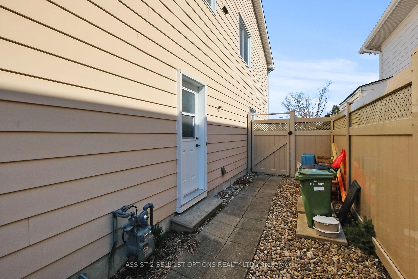


































| Welcome to 78 Craig Henry, this stunning & fully renovated 4-bedroom semi-detached home in the desirable Craig Henry. Ideally located across from a peaceful park! This property has been meticulously updated throughout, offering a modern and spacious living experience that's much larger than it looks. Step inside to find gorgeous maple hardwood floors throughout, adding warmth and elegance to every room. The main level features a generously sized living and dining area, perfect for family gatherings. The beautifully updated kitchen is a highlight, with sleek stainless steel appliances, quartz counters, a fabulous breakfast bar, modern finishes, and an open layout that flows seamlessly into the living space. Two bright bedrooms and a full, modern bathroom complete this level. The lower level is where the family room truly shines. It features a cozy wood-burning fireplace, making it the perfect spot for relaxing or entertaining. This level also has two additional bedrooms and another updated bathroom, with a convenient walkout leading to the fully fenced, private backyard. Additionally, there is a partially finished basement ready for your custom touches. Upgrades include the following: Roof (2019) Solid Hardwood Floors and Stairs (2020) Bathrooms (2021) Kitchen Remodel and Appliances (2022) Railings, Bannisters, Doors and Closets (2022) Driveway & Interlock (2023) Owned Hot Water Tank (2024) Garage Epoxy Floor (2025) Located in a prime spot with easy access to 417 @ Hunt Club, parks, schools, and a variety of shopping options, this lovingly maintained home offers the perfect blend of style and convenience. Ready to move in! It's the perfect place to call home! |
| Price | $750,000 |
| Taxes: | $4544.96 |
| Assessment Year: | 2024 |
| Occupancy: | Owner |
| Address: | 78 Craig Henry Driv , South of Baseline to Knoxdale, K2G 3Z6, Ottawa |
| Directions/Cross Streets: | Markham |
| Rooms: | 8 |
| Bedrooms: | 4 |
| Bedrooms +: | 0 |
| Family Room: | T |
| Basement: | Full, Unfinished |
| Level/Floor | Room | Length(ft) | Width(ft) | Descriptions | |
| Room 1 | Main | Living Ro | 10.76 | 10.99 | Hardwood Floor |
| Room 2 | Main | Dining Ro | 11.38 | 10.4 | Hardwood Floor |
| Room 3 | Main | Kitchen | 14.99 | 9.97 | Hardwood Floor, Stainless Steel Appl, Quartz Counter |
| Room 4 | Main | Primary B | 14.46 | 10.99 | Hardwood Floor |
| Room 5 | Main | Bedroom 2 | 14.83 | 8.4 | Hardwood Floor |
| Room 6 | Lower | Family Ro | 29.98 | 11.97 | Hardwood Floor, Fireplace |
| Room 7 | Lower | Bedroom 3 | 14.76 | 9.51 | Hardwood Floor |
| Room 8 | Lower | Bedroom 4 | 10.76 | 14.24 | Hardwood Floor |
| Room 9 |
| Washroom Type | No. of Pieces | Level |
| Washroom Type 1 | 4 | Main |
| Washroom Type 2 | 4 | Lower |
| Washroom Type 3 | 0 | |
| Washroom Type 4 | 0 | |
| Washroom Type 5 | 0 |
| Total Area: | 0.00 |
| Approximatly Age: | 31-50 |
| Property Type: | Semi-Detached |
| Style: | 2-Storey |
| Exterior: | Brick, Vinyl Siding |
| Garage Type: | Attached |
| (Parking/)Drive: | Inside Ent |
| Drive Parking Spaces: | 4 |
| Park #1 | |
| Parking Type: | Inside Ent |
| Park #2 | |
| Parking Type: | Inside Ent |
| Park #3 | |
| Parking Type: | Private Do |
| Pool: | None |
| Approximatly Age: | 31-50 |
| Approximatly Square Footage: | 2000-2500 |
| Property Features: | Public Trans, Fenced Yard |
| CAC Included: | N |
| Water Included: | N |
| Cabel TV Included: | N |
| Common Elements Included: | N |
| Heat Included: | N |
| Parking Included: | N |
| Condo Tax Included: | N |
| Building Insurance Included: | N |
| Fireplace/Stove: | Y |
| Heat Type: | Forced Air |
| Central Air Conditioning: | Central Air |
| Central Vac: | N |
| Laundry Level: | Syste |
| Ensuite Laundry: | F |
| Sewers: | Sewer |
$
%
Years
This calculator is for demonstration purposes only. Always consult a professional
financial advisor before making personal financial decisions.
| Although the information displayed is believed to be accurate, no warranties or representations are made of any kind. |
| ASSIST 2 SELL 1ST OPTIONS REALTY LTD. |
- Listing -1 of 0
|
|

Dir:
416-901-9881
Bus:
416-901-8881
Fax:
416-901-9881
| Virtual Tour | Book Showing | Email a Friend |
Jump To:
At a Glance:
| Type: | Freehold - Semi-Detached |
| Area: | Ottawa |
| Municipality: | South of Baseline to Knoxdale |
| Neighbourhood: | 7604 - Craig Henry/Woodvale |
| Style: | 2-Storey |
| Lot Size: | x 103.00(Feet) |
| Approximate Age: | 31-50 |
| Tax: | $4,544.96 |
| Maintenance Fee: | $0 |
| Beds: | 4 |
| Baths: | 2 |
| Garage: | 0 |
| Fireplace: | Y |
| Air Conditioning: | |
| Pool: | None |
Locatin Map:
Payment Calculator:

Contact Info
SOLTANIAN REAL ESTATE
Brokerage sharon@soltanianrealestate.com SOLTANIAN REAL ESTATE, Brokerage Independently owned and operated. 175 Willowdale Avenue #100, Toronto, Ontario M2N 4Y9 Office: 416-901-8881Fax: 416-901-9881Cell: 416-901-9881Office LocationFind us on map
Listing added to your favorite list
Looking for resale homes?

By agreeing to Terms of Use, you will have ability to search up to 300414 listings and access to richer information than found on REALTOR.ca through my website.

