$699,900
Available - For Sale
Listing ID: X12072370
1767 Redwood Driv , Peterborough West, K9K 1L7, Peterborough
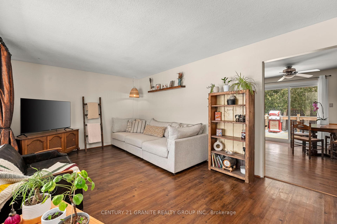
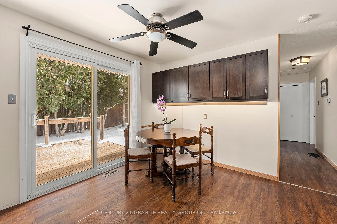
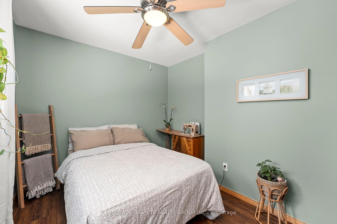

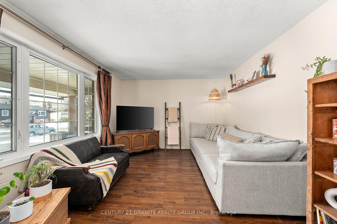
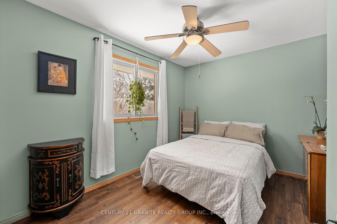
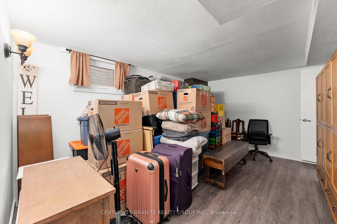
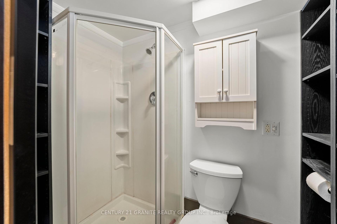
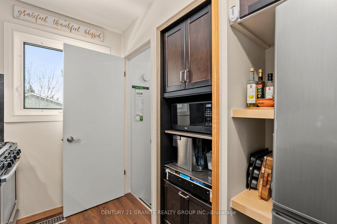
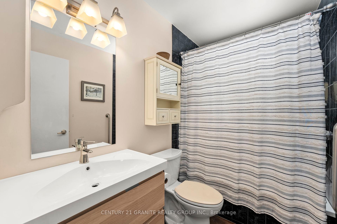
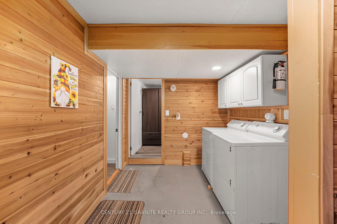
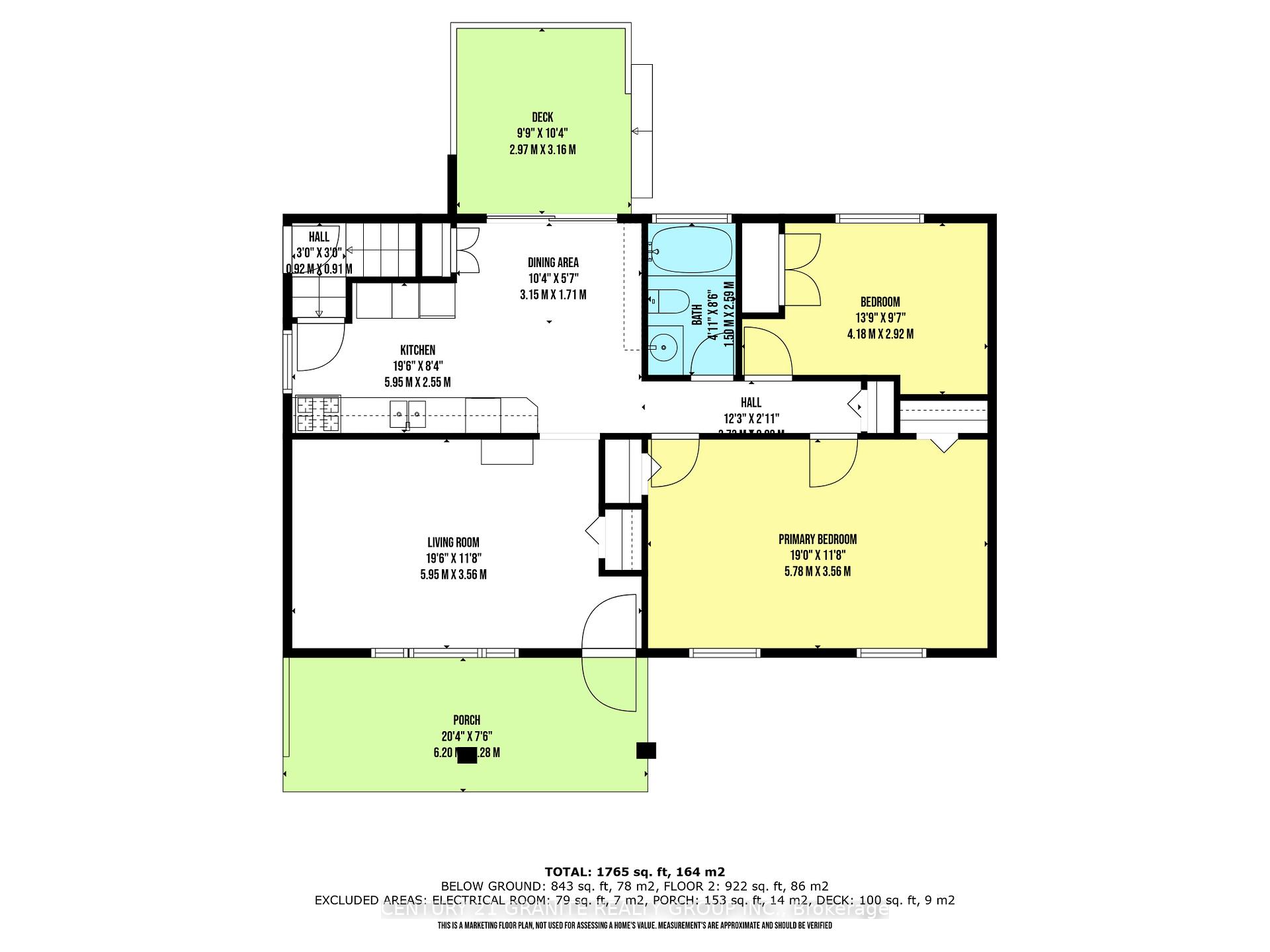
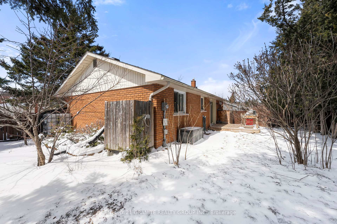
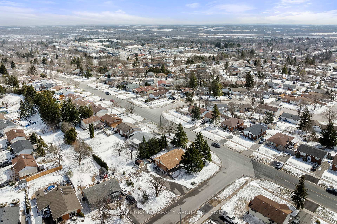
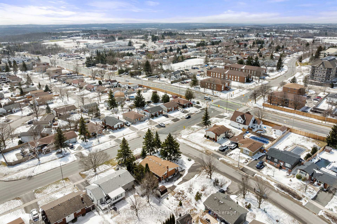
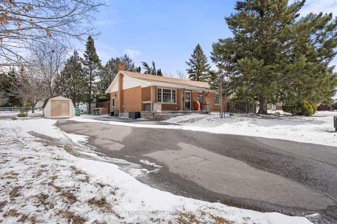
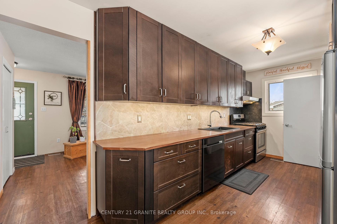
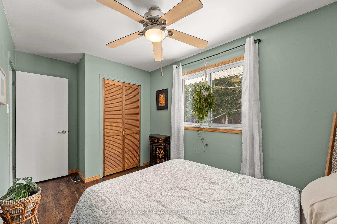
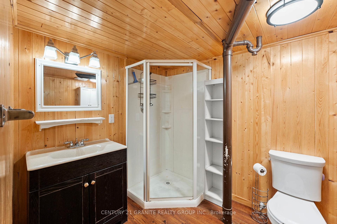
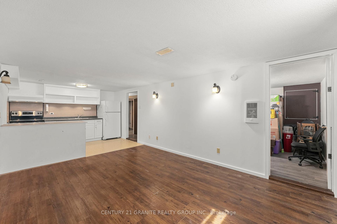
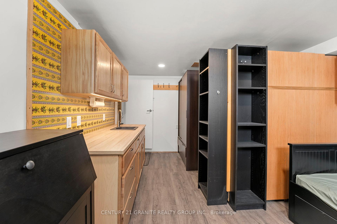
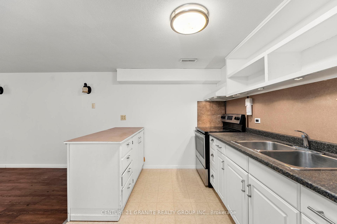
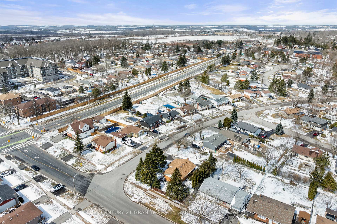

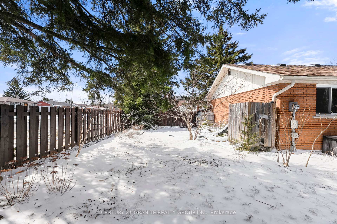
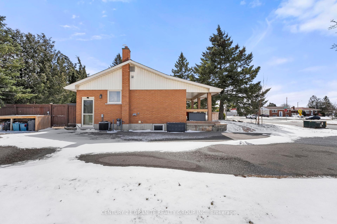

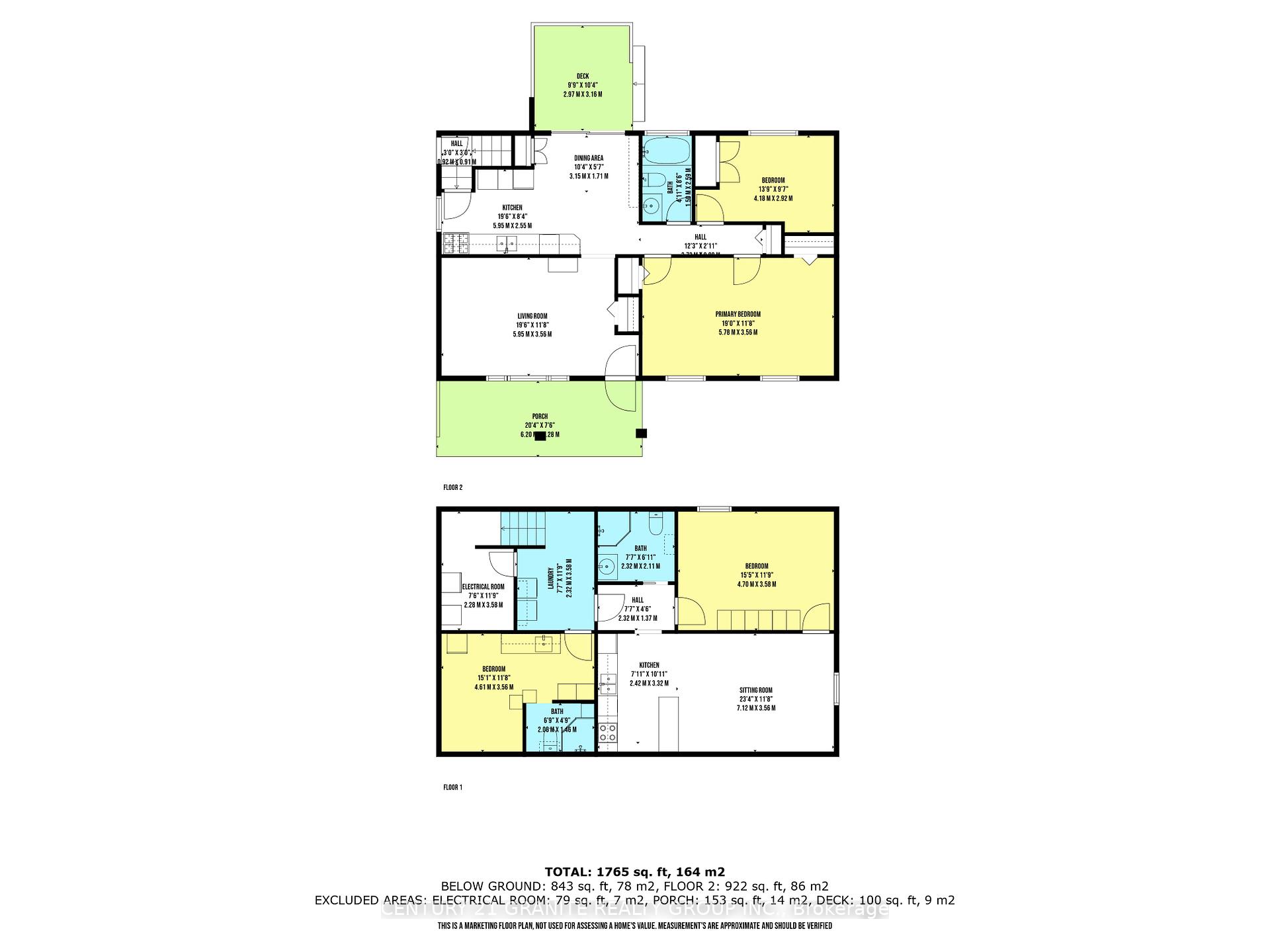
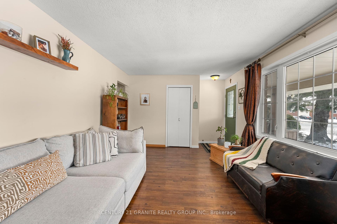
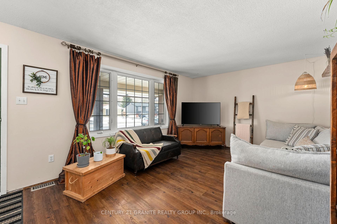
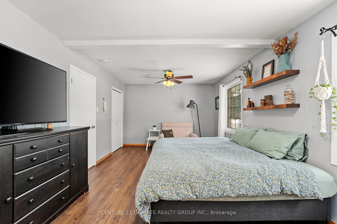
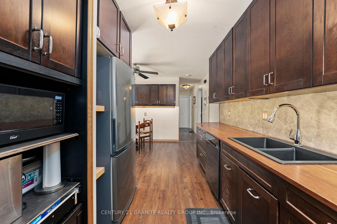
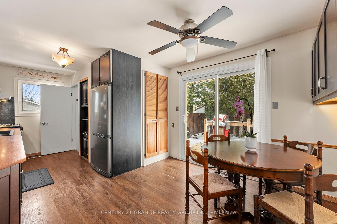
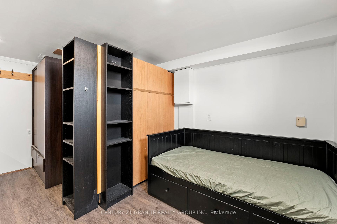

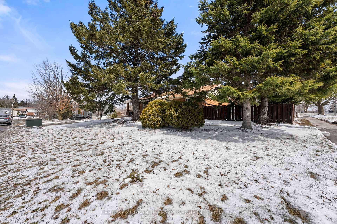
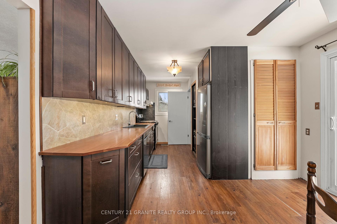
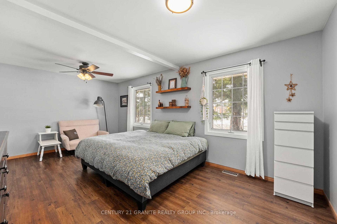
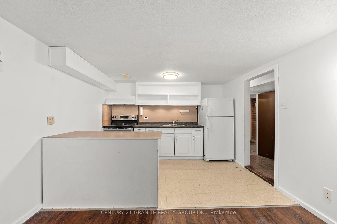
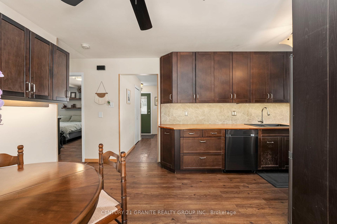
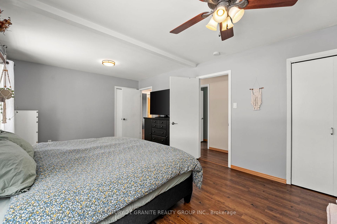
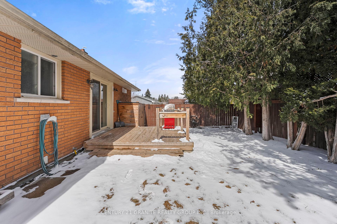
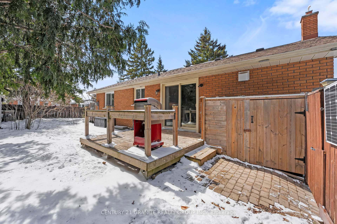
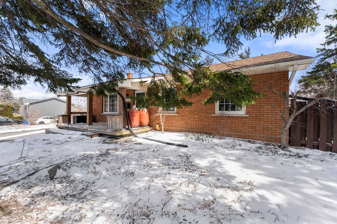
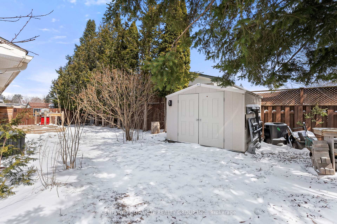

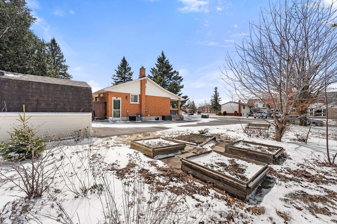
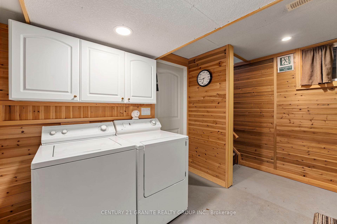
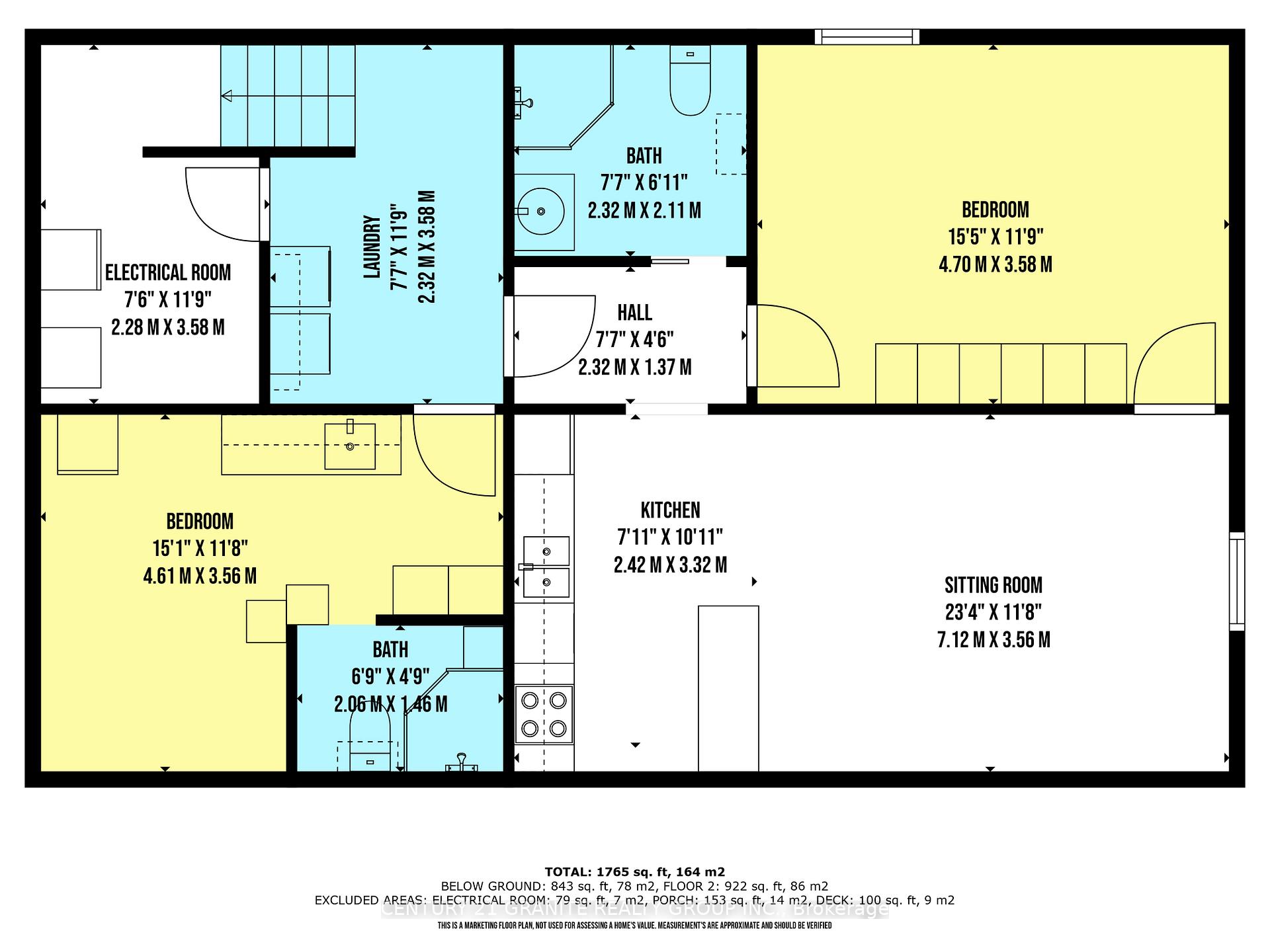
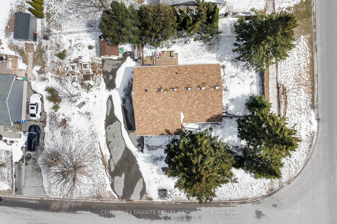


















































| Investment Opportunity in Peterborough's West End! Move-In Ready Brick Bungalow with Income Potential three separate units. Located in the desirable west end of Peterborough, this well-maintained brick bungalow offers the perfect blend of comfort and financial savvy. With an extra-large lot and a private fenced yard, this property is ideal for families or investors looking to maximize their investment. Features: Bright Main Floor: Enjoy a spacious 2-bedroom layout with a large eat-in kitchen featuring a patio door that leads to a deck, perfect for outdoor entertaining. Flexible Lower Level: The lower level features a separate entrance that accommodates a 2-bedroom unit, ready for tenants. Additionally, this space can be converted into a bachelor apartment and into a one-bedroom unit, offering versatile rental options. With a paved double driveway that provides parking for six vehicles. Prime Location: Close proximity to Fleming College, local schools, recreation centers, shopping, and Highway 115 ensures convenience and accessibility. Move-In Ready: This property is ready for immediate occupancy, offering a hassle-free transition for new owners. Perfect For: Families seeking a spacious home with a private yard. Investors looking to capitalize on rental income with flexible unit configurations. First-time buyers wanting a starter home with potential for future expansion. Schedule a viewing today and unlock the potential of this fantastic home! |
| Price | $699,900 |
| Taxes: | $3734.02 |
| Assessment Year: | 2024 |
| Occupancy: | Owner |
| Address: | 1767 Redwood Driv , Peterborough West, K9K 1L7, Peterborough |
| Directions/Cross Streets: | Redwood and Cherryhill |
| Rooms: | 6 |
| Rooms +: | 7 |
| Bedrooms: | 2 |
| Bedrooms +: | 2 |
| Family Room: | F |
| Basement: | Apartment, Finished |
| Level/Floor | Room | Length(ft) | Width(ft) | Descriptions | |
| Room 1 | Main | Dining Ro | 10.33 | 5.61 | |
| Room 2 | Main | Kitchen | 19.52 | 8.36 | |
| Room 3 | Main | Living Ro | 19.52 | 11.68 | |
| Room 4 | Main | Bedroom | 13.71 | 9.58 | |
| Room 5 | Main | Primary B | 18.96 | 11.68 | |
| Room 6 | Main | Bathroom | 4.92 | 8.5 | 4 Pc Bath |
| Room 7 | Basement | Sitting | 23.35 | 11.68 | |
| Room 8 | Basement | Kitchen | 7.94 | 10.89 | |
| Room 9 | Basement | Bedroom | 15.42 | 11.74 | |
| Room 10 | Basement | Bathroom | 7.61 | 6.92 | 3 Pc Bath |
| Room 11 | Basement | Laundry | 7.61 | 11.74 | |
| Room 12 | Basement | Utility R | 7.48 | 11.74 | |
| Room 13 | Basement | Bedroom | 15.12 | 11.68 | |
| Room 14 | Basement | Bathroom | 6.76 | 4.79 |
| Washroom Type | No. of Pieces | Level |
| Washroom Type 1 | 4 | Main |
| Washroom Type 2 | 3 | Basement |
| Washroom Type 3 | 0 | |
| Washroom Type 4 | 0 | |
| Washroom Type 5 | 0 |
| Total Area: | 0.00 |
| Property Type: | Detached |
| Style: | Bungalow |
| Exterior: | Brick, Vinyl Siding |
| Garage Type: | None |
| (Parking/)Drive: | Available, |
| Drive Parking Spaces: | 6 |
| Park #1 | |
| Parking Type: | Available, |
| Park #2 | |
| Parking Type: | Available |
| Park #3 | |
| Parking Type: | Private Do |
| Pool: | None |
| Other Structures: | Garden Shed |
| Approximatly Square Footage: | 700-1100 |
| Property Features: | Fenced Yard, Level |
| CAC Included: | N |
| Water Included: | N |
| Cabel TV Included: | N |
| Common Elements Included: | N |
| Heat Included: | N |
| Parking Included: | N |
| Condo Tax Included: | N |
| Building Insurance Included: | N |
| Fireplace/Stove: | N |
| Heat Type: | Forced Air |
| Central Air Conditioning: | Central Air |
| Central Vac: | N |
| Laundry Level: | Syste |
| Ensuite Laundry: | F |
| Sewers: | Sewer |
| Utilities-Cable: | A |
| Utilities-Hydro: | Y |
$
%
Years
This calculator is for demonstration purposes only. Always consult a professional
financial advisor before making personal financial decisions.
| Although the information displayed is believed to be accurate, no warranties or representations are made of any kind. |
| CENTURY 21 GRANITE REALTY GROUP INC. |
- Listing -1 of 0
|
|

Dir:
416-901-9881
Bus:
416-901-8881
Fax:
416-901-9881
| Book Showing | Email a Friend |
Jump To:
At a Glance:
| Type: | Freehold - Detached |
| Area: | Peterborough |
| Municipality: | Peterborough West |
| Neighbourhood: | 2 Central |
| Style: | Bungalow |
| Lot Size: | x 76.89(Feet) |
| Approximate Age: | |
| Tax: | $3,734.02 |
| Maintenance Fee: | $0 |
| Beds: | 2+2 |
| Baths: | 3 |
| Garage: | 0 |
| Fireplace: | N |
| Air Conditioning: | |
| Pool: | None |
Locatin Map:
Payment Calculator:

Contact Info
SOLTANIAN REAL ESTATE
Brokerage sharon@soltanianrealestate.com SOLTANIAN REAL ESTATE, Brokerage Independently owned and operated. 175 Willowdale Avenue #100, Toronto, Ontario M2N 4Y9 Office: 416-901-8881Fax: 416-901-9881Cell: 416-901-9881Office LocationFind us on map
Listing added to your favorite list
Looking for resale homes?

By agreeing to Terms of Use, you will have ability to search up to 300414 listings and access to richer information than found on REALTOR.ca through my website.

