$819,500
Available - For Sale
Listing ID: N12072070
540 Bur Oak Aven , Markham, L6C 0Y2, York

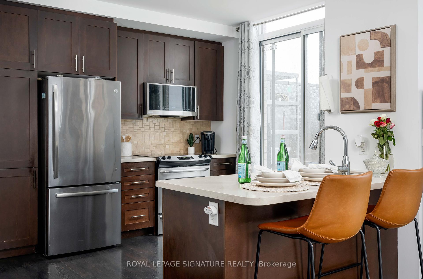
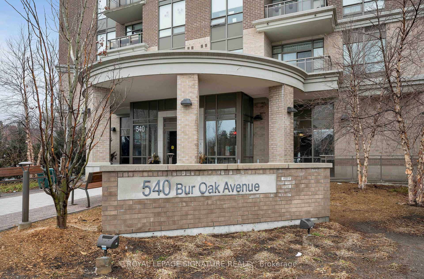

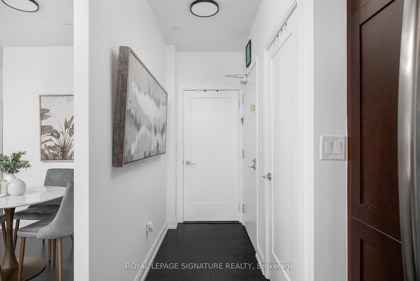
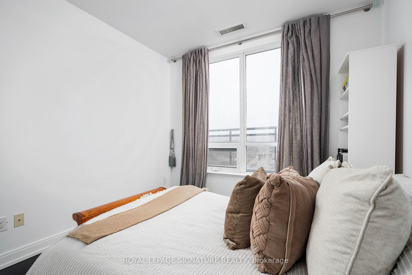
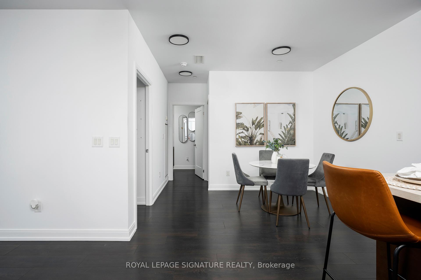

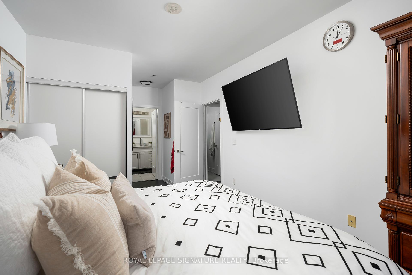
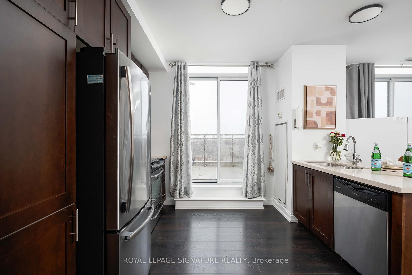
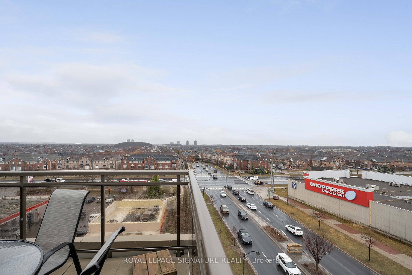
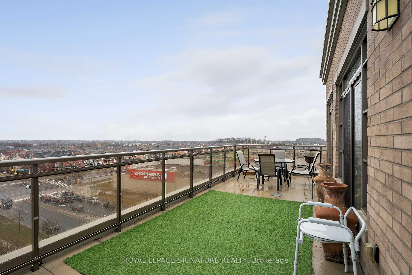
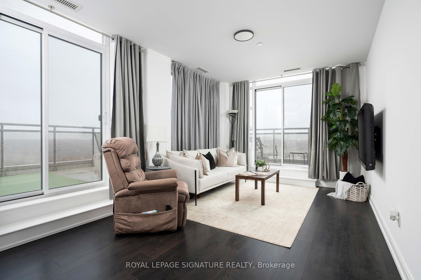
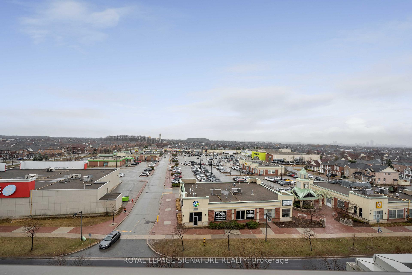
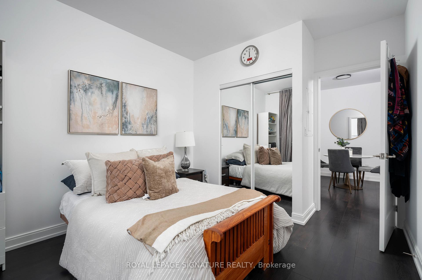

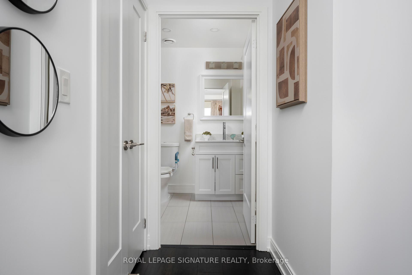
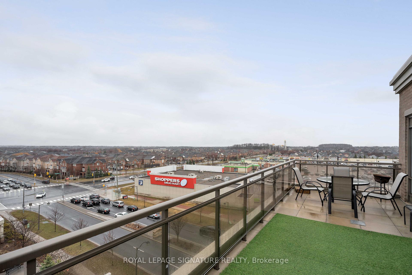
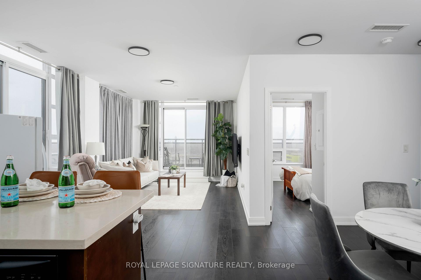
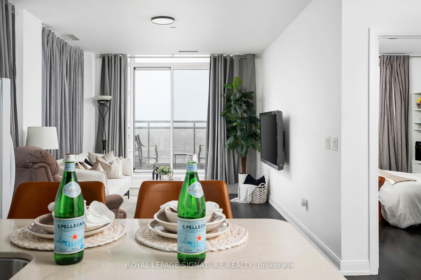
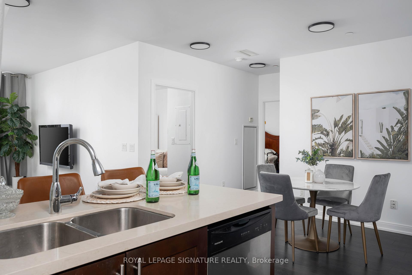
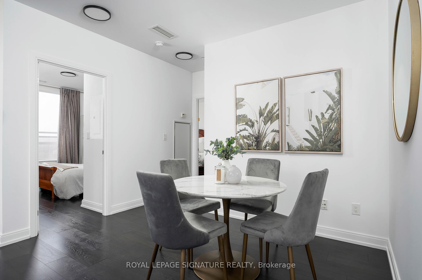

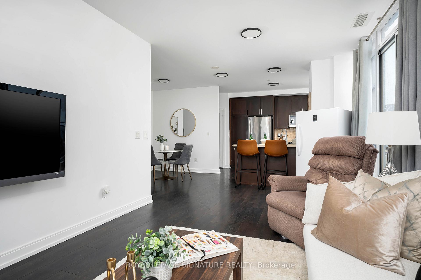
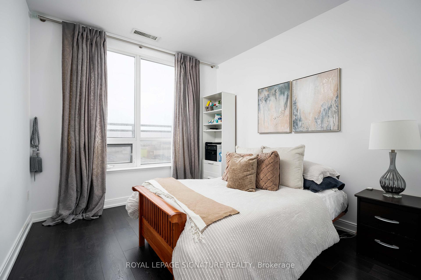
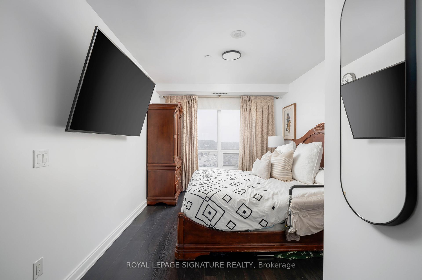
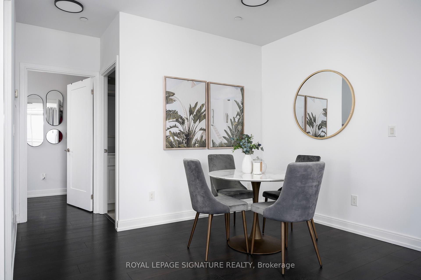
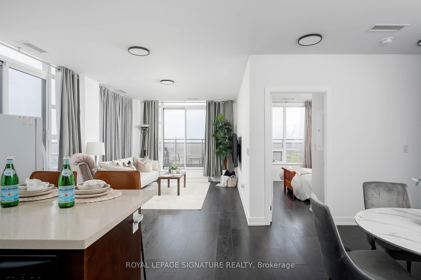
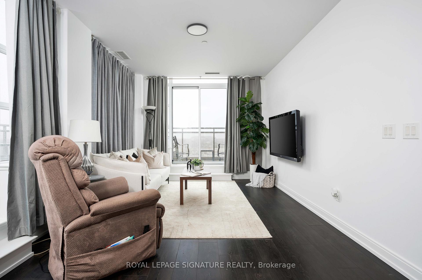
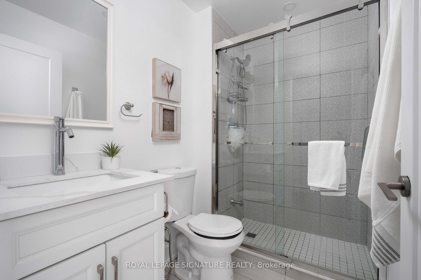
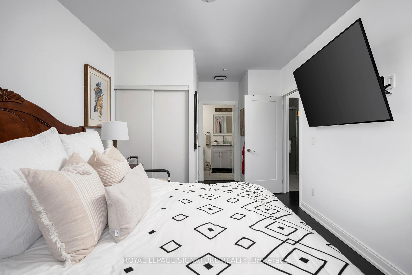
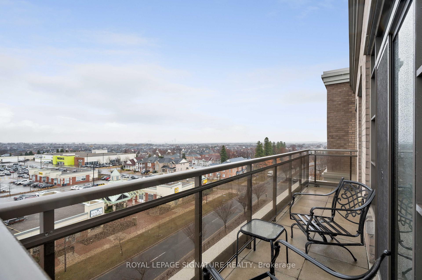
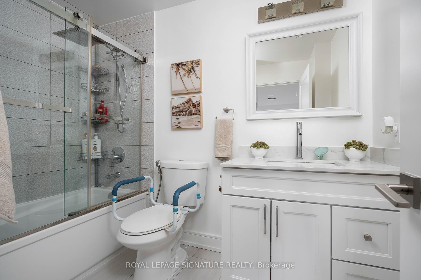

































| Lower Penthouse Living at its finest! Rarely offered corner unit with a massive 450 sq ft terrace and a highly efficient, square-shaped floor plan designed to optimize both space and flow. Unlike many other units, this layout eliminates awkward angles, offering a clean,functional design throughout. This stunning 2-bedroom + Den, 2- full bathroom condo features an open-concept living space flooded with natural light, thanks to oversized windows and unobstructed, panoramic south-east views. The true showstopper is the huge, private 450 sq ft wraparound terrace, offering three separate walkouts ideal for entertaining, lounging, or simply enjoying morning coffee with the sunrise. The modern kitchen opens to a spacious living and dining area, creating the perfect setting for both everyday living and hosting guests. Both bedrooms are generously sized, with ample storage and natural light. The primary bedroom includes a 4-piece ensuite and his & hers closets! Located in safe, vibrant and family friendly Berczy community; just steps from grocery stores, restaurants, the top-rated schools in the country (Pierre Elliott Trudeau HS (9.8/10), Stonebridge PS (9.7), St. Augustine Catholic HS(9.8)), parks, and Mount Joy GO Station for an easy downtown commute. Welcome home! 2 premium parking spots & 2 storage lockers (side by side) a rare and valuable find.Freshly Painted, Newly updated Light Fixtures throughout! |
| Price | $819,500 |
| Taxes: | $3442.70 |
| Occupancy: | Owner |
| Address: | 540 Bur Oak Aven , Markham, L6C 0Y2, York |
| Postal Code: | L6C 0Y2 |
| Province/State: | York |
| Directions/Cross Streets: | McCowan Rd & Bur Oak Ave |
| Level/Floor | Room | Length(ft) | Width(ft) | Descriptions | |
| Room 1 | Flat | Living Ro | 20.01 | 11.28 | Laminate, Combined w/Dining, W/O To Balcony |
| Room 2 | Flat | Dining Ro | 20.01 | 11.28 | Laminate, Combined w/Living, W/O To Balcony |
| Room 3 | Flat | Kitchen | 10.89 | 10.1 | Laminate, Granite Counters, W/O To Balcony |
| Room 4 | Flat | Primary B | 12.89 | 10.69 | Walk-In Closet(s), 4 Pc Ensuite, His and Hers Closets |
| Room 5 | Flat | Bedroom 2 | 10.69 | 9.09 | Laminate, Double Closet, Large Window |
| Room 6 | Flat | Den | 7.71 | 7.61 | Laminate, Open Concept |
| Washroom Type | No. of Pieces | Level |
| Washroom Type 1 | 3 | Flat |
| Washroom Type 2 | 4 | Flat |
| Washroom Type 3 | 0 | |
| Washroom Type 4 | 0 | |
| Washroom Type 5 | 0 |
| Total Area: | 0.00 |
| Sprinklers: | Conc |
| Washrooms: | 2 |
| Heat Type: | Forced Air |
| Central Air Conditioning: | Central Air |
$
%
Years
This calculator is for demonstration purposes only. Always consult a professional
financial advisor before making personal financial decisions.
| Although the information displayed is believed to be accurate, no warranties or representations are made of any kind. |
| ROYAL LEPAGE SIGNATURE REALTY |
- Listing -1 of 0
|
|

Dir:
416-901-9881
Bus:
416-901-8881
Fax:
416-901-9881
| Book Showing | Email a Friend |
Jump To:
At a Glance:
| Type: | Com - Condo Apartment |
| Area: | York |
| Municipality: | Markham |
| Neighbourhood: | Berczy |
| Style: | Apartment |
| Lot Size: | x 0.00() |
| Approximate Age: | |
| Tax: | $3,442.7 |
| Maintenance Fee: | $763.81 |
| Beds: | 2+1 |
| Baths: | 2 |
| Garage: | 0 |
| Fireplace: | N |
| Air Conditioning: | |
| Pool: |
Locatin Map:
Payment Calculator:

Contact Info
SOLTANIAN REAL ESTATE
Brokerage sharon@soltanianrealestate.com SOLTANIAN REAL ESTATE, Brokerage Independently owned and operated. 175 Willowdale Avenue #100, Toronto, Ontario M2N 4Y9 Office: 416-901-8881Fax: 416-901-9881Cell: 416-901-9881Office LocationFind us on map
Listing added to your favorite list
Looking for resale homes?

By agreeing to Terms of Use, you will have ability to search up to 300414 listings and access to richer information than found on REALTOR.ca through my website.

