$693,000
Available - For Sale
Listing ID: W12072174
65 Speers Road , Oakville, L6K 0J1, Halton
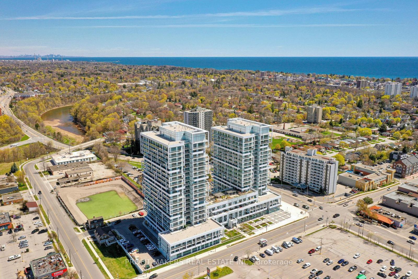
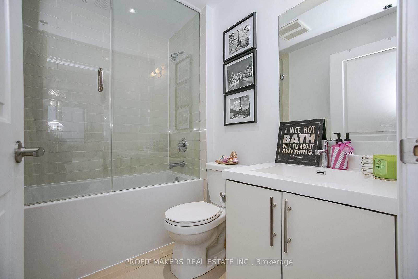
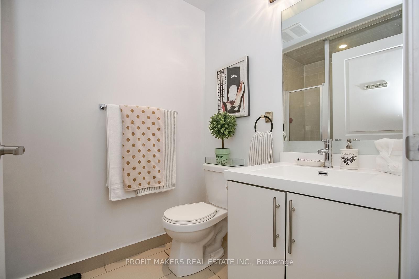
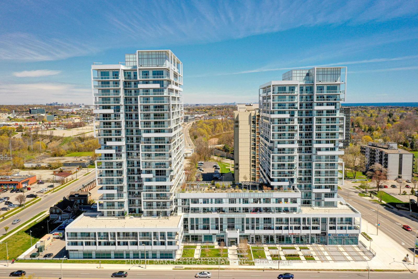
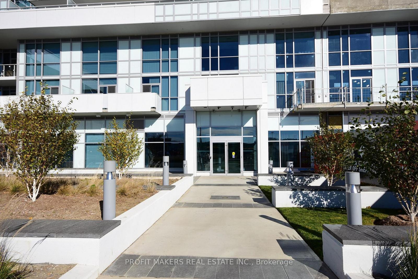
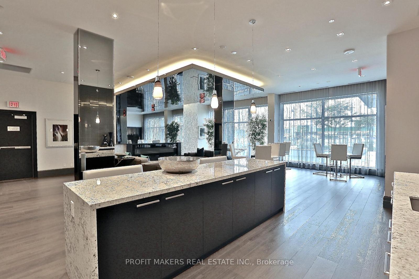
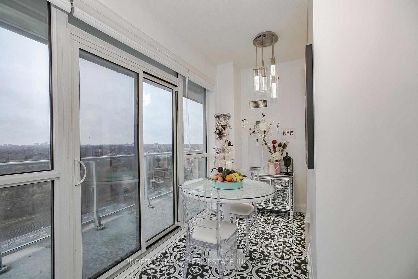
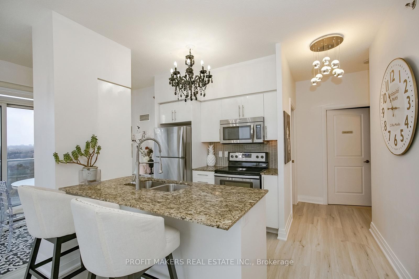
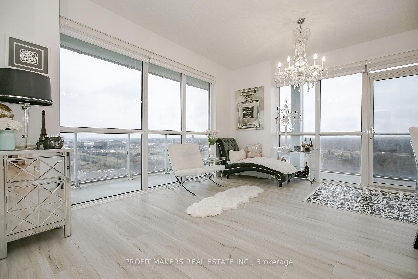
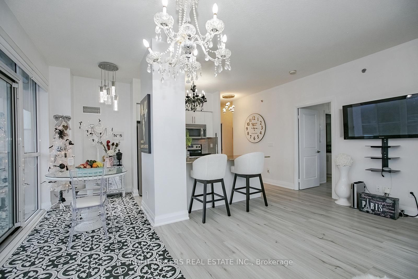
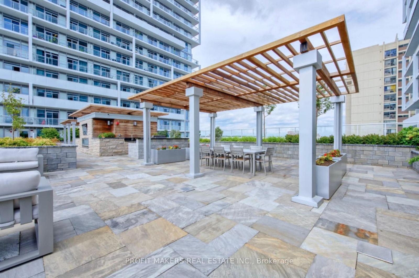
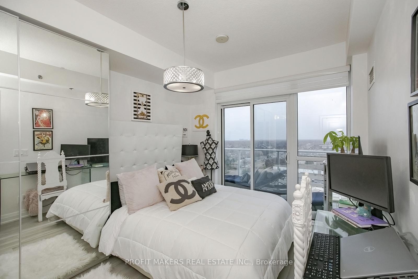
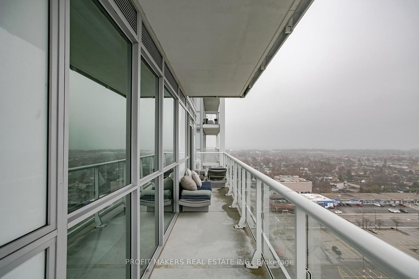
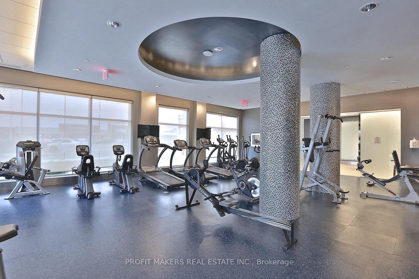
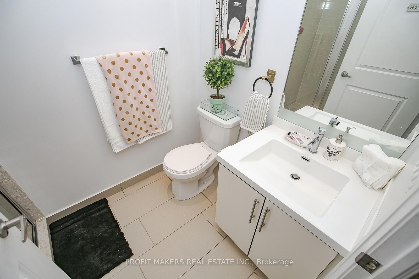
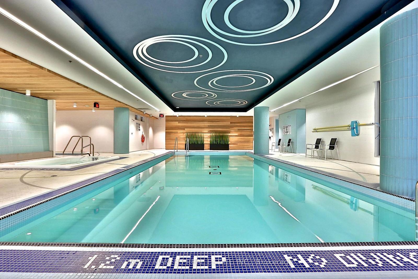
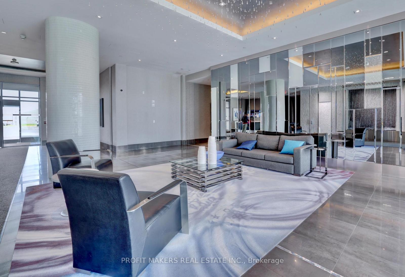
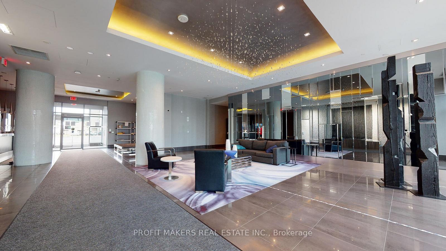
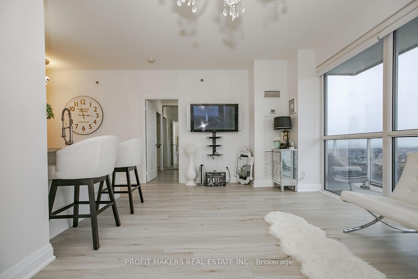
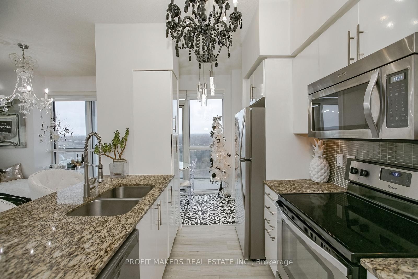
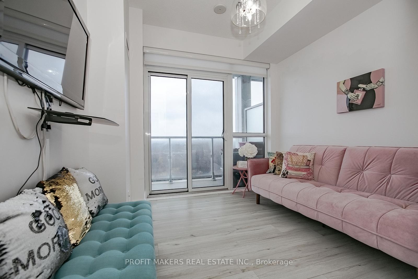
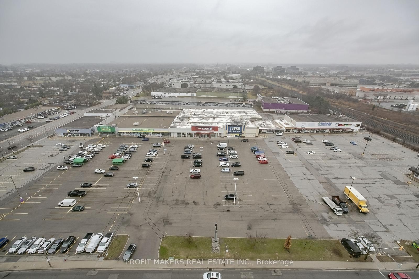

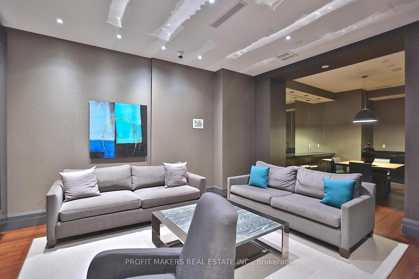
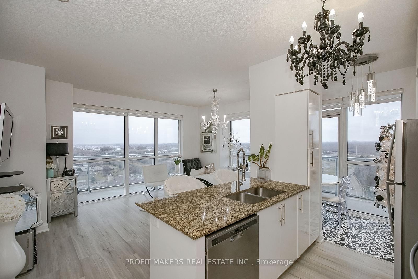
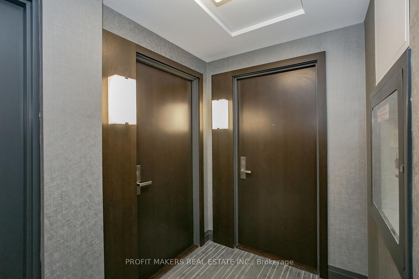
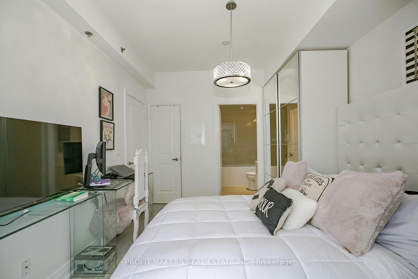
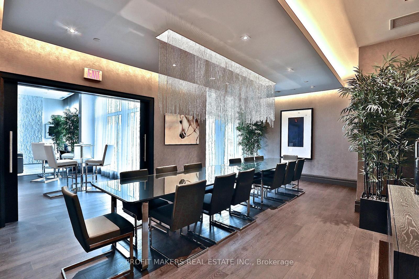
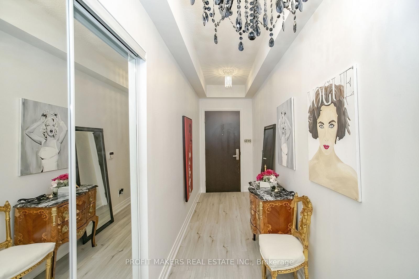
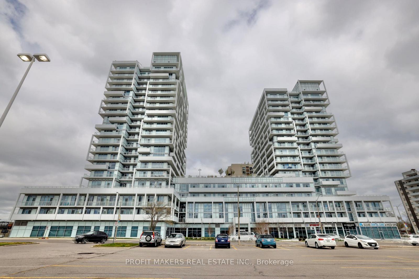
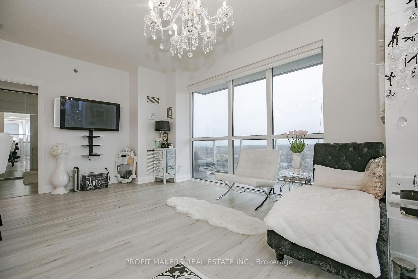
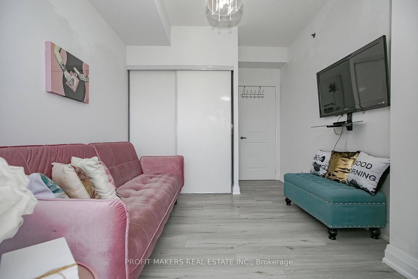
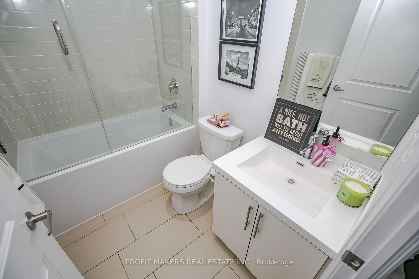

































| Welcome to Luxurious Rain Condos - 2 Bedrooms + Den & 2 Bathrooms, Wraparound Balcony with spectacular views of Oakville. This Sun-Filled Home Offers a Spacious Open Concept with 9ft Ceilings, S/S Appliances, Breakfast Bar and Granite Countertops. Primary Bedroom Comes with Walk-in-Closet, Ensuite Washroom and W/O to Balcony. Good Sized Second Bedroom and In-Suite Laundry. EXTRAS : 2 Parking Spots and a Locker Included. Conveniently located - just a short walk to the GO Station, groceries, and minutes to the Lake and QEW. It's truly a commuter's dream! |
| Price | $693,000 |
| Taxes: | $3127.50 |
| Occupancy: | Owner |
| Address: | 65 Speers Road , Oakville, L6K 0J1, Halton |
| Postal Code: | L6K 0J1 |
| Province/State: | Halton |
| Directions/Cross Streets: | Speers Rd and Kerr St |
| Level/Floor | Room | Length(ft) | Width(ft) | Descriptions | |
| Room 1 | Ground | Living Ro | 11.32 | 16.56 | Laminate, Large Window, W/O To Balcony |
| Room 2 | Ground | Kitchen | 18.34 | 19.68 | Stainless Steel Appl, Centre Island, Backsplash |
| Room 3 | Ground | Bedroom | 12.17 | 10.23 | Walk-In Closet(s), 4 Pc Ensuite, W/O To Balcony |
| Room 4 | Ground | Bedroom 2 | 12.5 | 9.51 | Closet, Window, W/O To Balcony |
| Room 5 | Ground | Den | 9.58 | 12.66 | Window |
| Washroom Type | No. of Pieces | Level |
| Washroom Type 1 | 4 | Main |
| Washroom Type 2 | 2 | Main |
| Washroom Type 3 | 0 | |
| Washroom Type 4 | 0 | |
| Washroom Type 5 | 0 | |
| Washroom Type 6 | 4 | Main |
| Washroom Type 7 | 2 | Main |
| Washroom Type 8 | 0 | |
| Washroom Type 9 | 0 | |
| Washroom Type 10 | 0 |
| Total Area: | 0.00 |
| Approximatly Age: | 6-10 |
| Washrooms: | 2 |
| Heat Type: | Forced Air |
| Central Air Conditioning: | Central Air |
| Elevator Lift: | True |
$
%
Years
This calculator is for demonstration purposes only. Always consult a professional
financial advisor before making personal financial decisions.
| Although the information displayed is believed to be accurate, no warranties or representations are made of any kind. |
| PROFIT MAKERS REAL ESTATE INC. |
- Listing -1 of 0
|
|

Dir:
416-901-9881
Bus:
416-901-8881
Fax:
416-901-9881
| Virtual Tour | Book Showing | Email a Friend |
Jump To:
At a Glance:
| Type: | Com - Common Element Con |
| Area: | Halton |
| Municipality: | Oakville |
| Neighbourhood: | 1014 - QE Queen Elizabeth |
| Style: | Apartment |
| Lot Size: | x 0.00() |
| Approximate Age: | 6-10 |
| Tax: | $3,127.5 |
| Maintenance Fee: | $885.04 |
| Beds: | 2 |
| Baths: | 2 |
| Garage: | 0 |
| Fireplace: | N |
| Air Conditioning: | |
| Pool: |
Locatin Map:
Payment Calculator:

Contact Info
SOLTANIAN REAL ESTATE
Brokerage sharon@soltanianrealestate.com SOLTANIAN REAL ESTATE, Brokerage Independently owned and operated. 175 Willowdale Avenue #100, Toronto, Ontario M2N 4Y9 Office: 416-901-8881Fax: 416-901-9881Cell: 416-901-9881Office LocationFind us on map
Listing added to your favorite list
Looking for resale homes?

By agreeing to Terms of Use, you will have ability to search up to 301451 listings and access to richer information than found on REALTOR.ca through my website.

