$1,358,000
Available - For Sale
Listing ID: N12072406
43 Gauguin Aven , Vaughan, L4J 9J7, York
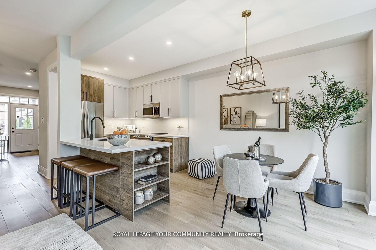
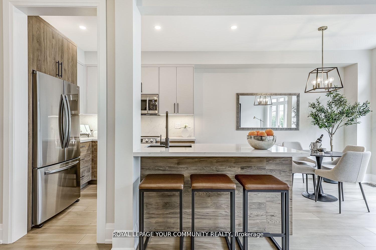
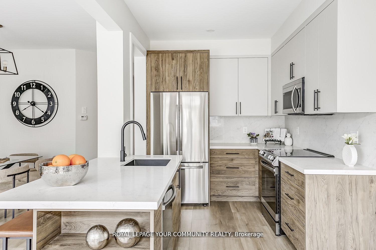
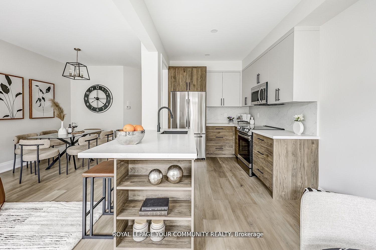
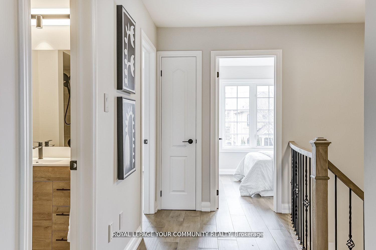
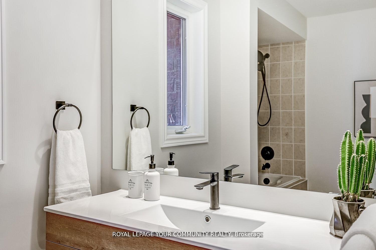
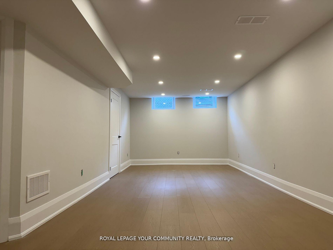
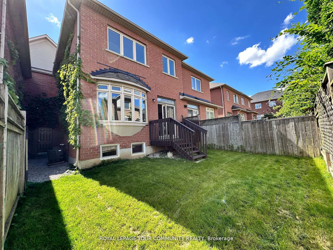
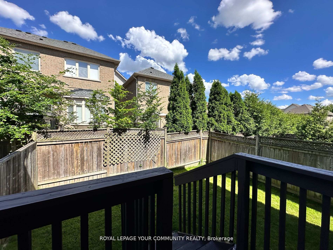
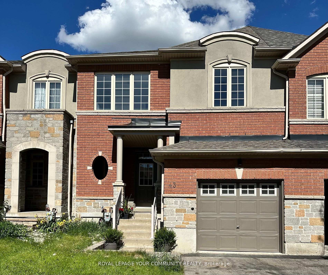
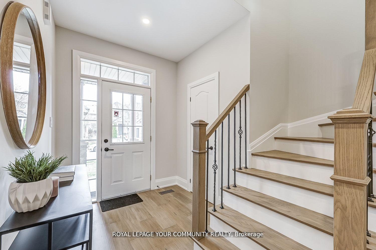
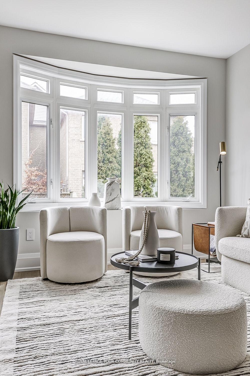
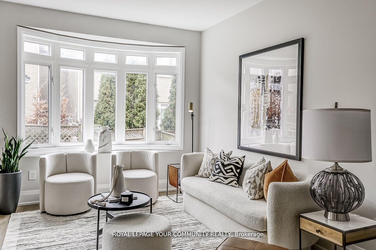
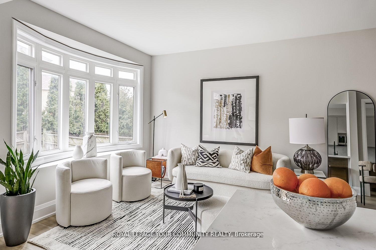
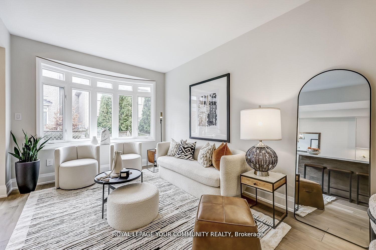
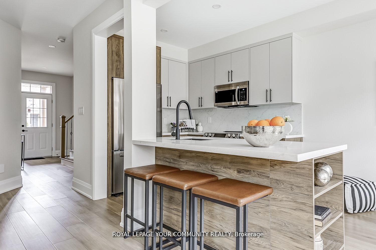
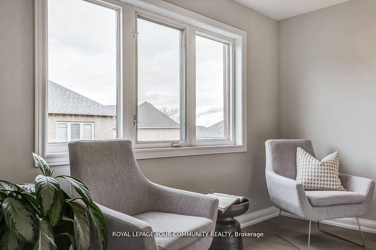
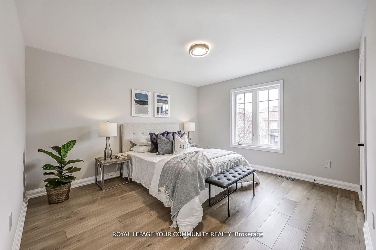
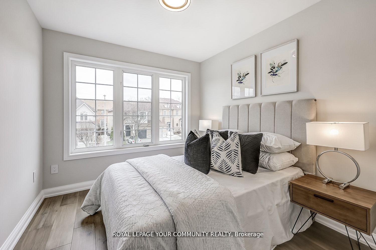
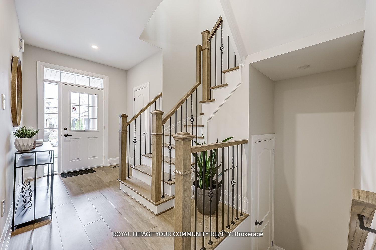
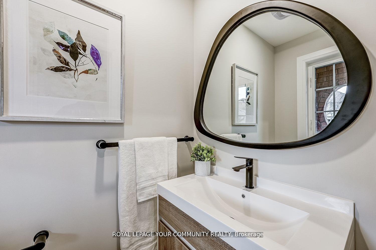
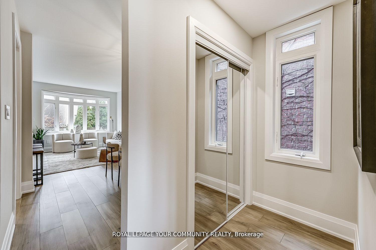
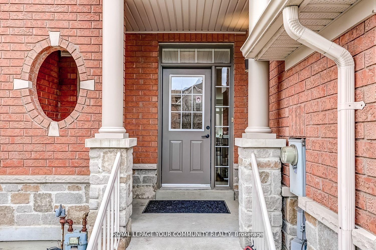
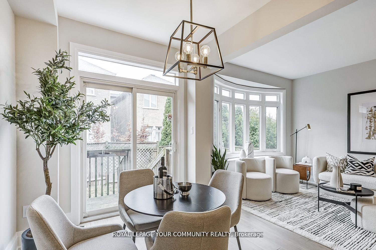
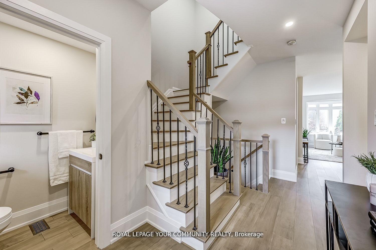
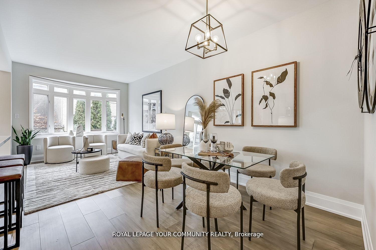
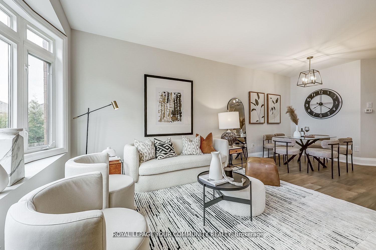
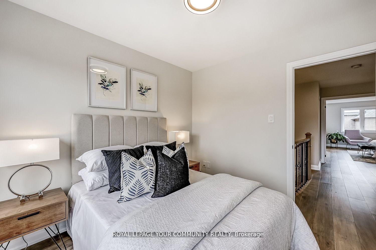

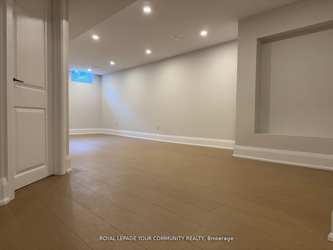
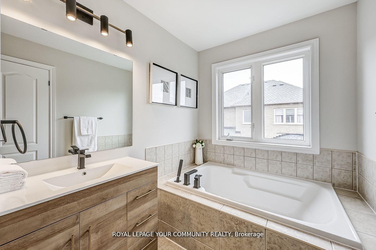
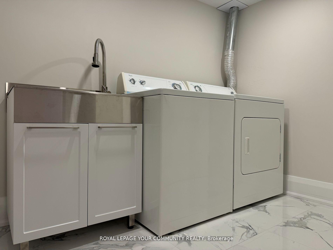
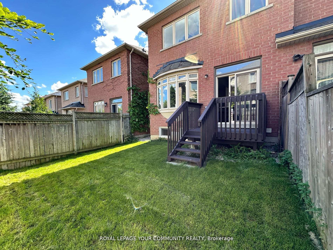
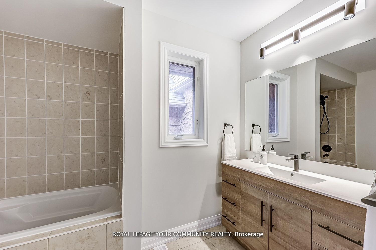
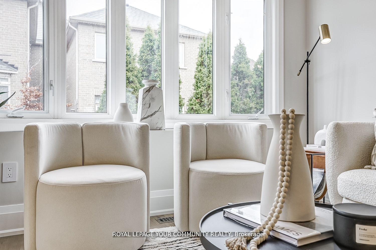
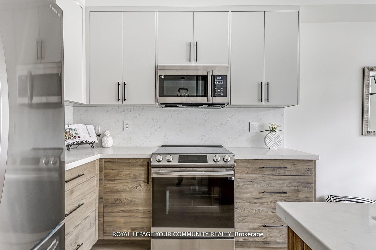
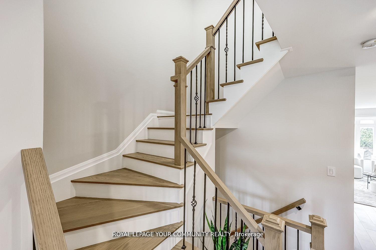
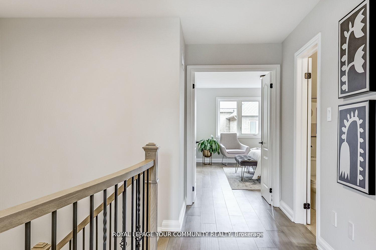
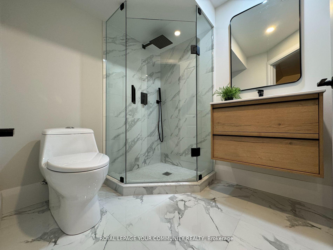







































| Brand New Quality Renovation Over $170,000 Spent! Latest Design New Kitchen Cabinets with New Upgraded Stainless Steel Appliances, Stunning White Quartz Countertop/Backsplash, Large Island with Breakfast Bar and Shelves.9 Feet High Smooth Ceilings. High-End Hardwood Wide-Plank Floors Throughout. New Kitchen/Bath Faucets, All New Vanities And Toilets, All New Electrical Light Fixtures / Pot Lights, New Doors Hardware.New Furnace 2025, New CAC 2025.New Professionally Fully Finished Basement Has Great Recreation Room with 3pc Bathroom.Ideal For Family Room, Kids Play Area or Office/Gym.Staircase Upgraded with New Metal Pickets, Railing and New Posts. Roof Completely Renovated (October 2021) with High Quality Landmark Shingles. Direct Access From Garage to Backyard with New Grass. Gas Line For BBQ. Extra Long Parking Space, The Potential for Side-by-Side Parking Enlargement. Close to Best Schools, Shopping, Parks, Forests, Minutes to Community Centre With Tennis Courts, Swimming Pools, Library, Playgrounds, Kids Splash Area, Trails. Minutes to HWY 7 and 407, Just 10 Min to TTC Vaughan Metropolitan Station, Vaughan Mill Mall and 15 min to Wonderland! |
| Price | $1,358,000 |
| Taxes: | $4982.36 |
| Occupancy: | Vacant |
| Address: | 43 Gauguin Aven , Vaughan, L4J 9J7, York |
| Directions/Cross Streets: | Pleasant Ridge and Summeridge Dr |
| Rooms: | 8 |
| Rooms +: | 1 |
| Bedrooms: | 3 |
| Bedrooms +: | 0 |
| Family Room: | F |
| Basement: | Finished |
| Level/Floor | Room | Length(ft) | Width(ft) | Descriptions | |
| Room 1 | Main | Living Ro | 20.8 | 10 | Hardwood Floor, Combined w/Dining, Bay Window |
| Room 2 | Main | Dining Ro | 20.8 | 10 | Hardwood Floor, Combined w/Living, Open Concept |
| Room 3 | Main | Kitchen | 11.51 | 8 | Hardwood Floor, Breakfast Bar, Quartz Counter |
| Room 4 | Main | Breakfast | 9.15 | 8 | Hardwood Floor, W/O To Patio, Open Concept |
| Room 5 | Second | Primary B | 15.32 | 12 | Hardwood Floor, Walk-In Closet(s), Large Window |
| Room 6 | Second | Bedroom 2 | 13.15 | 11.91 | Hardwood Floor, Closet, Window |
| Room 7 | Second | Bedroom 3 | 10 | 8.99 | Hardwood Floor, Closet, Large Window |
| Room 8 | Main | Foyer | 6.56 | 15.74 | Hardwood Floor, Metal Railing, Staircase |
| Room 9 | Basement | Recreatio | 20.8 | 13.12 | Laminate, 3 Pc Bath, Pot Lights |
| Washroom Type | No. of Pieces | Level |
| Washroom Type 1 | 2 | Main |
| Washroom Type 2 | 4 | Second |
| Washroom Type 3 | 3 | Second |
| Washroom Type 4 | 3 | Lower |
| Washroom Type 5 | 0 | |
| Washroom Type 6 | 2 | Main |
| Washroom Type 7 | 4 | Second |
| Washroom Type 8 | 3 | Second |
| Washroom Type 9 | 3 | Lower |
| Washroom Type 10 | 0 | |
| Washroom Type 11 | 2 | Main |
| Washroom Type 12 | 4 | Second |
| Washroom Type 13 | 3 | Second |
| Washroom Type 14 | 3 | Lower |
| Washroom Type 15 | 0 |
| Total Area: | 0.00 |
| Property Type: | Att/Row/Townhouse |
| Style: | 2-Storey |
| Exterior: | Brick, Stone |
| Garage Type: | Built-In |
| (Parking/)Drive: | Private |
| Drive Parking Spaces: | 1 |
| Park #1 | |
| Parking Type: | Private |
| Park #2 | |
| Parking Type: | Private |
| Pool: | None |
| Approximatly Square Footage: | 1500-2000 |
| Property Features: | Fenced Yard, Library |
| CAC Included: | N |
| Water Included: | N |
| Cabel TV Included: | N |
| Common Elements Included: | N |
| Heat Included: | N |
| Parking Included: | N |
| Condo Tax Included: | N |
| Building Insurance Included: | N |
| Fireplace/Stove: | N |
| Heat Type: | Forced Air |
| Central Air Conditioning: | Central Air |
| Central Vac: | N |
| Laundry Level: | Syste |
| Ensuite Laundry: | F |
| Sewers: | Sewer |
| Utilities-Cable: | A |
| Utilities-Hydro: | Y |
$
%
Years
This calculator is for demonstration purposes only. Always consult a professional
financial advisor before making personal financial decisions.
| Although the information displayed is believed to be accurate, no warranties or representations are made of any kind. |
| ROYAL LEPAGE YOUR COMMUNITY REALTY |
- Listing -1 of 0
|
|

Dir:
416-901-9881
Bus:
416-901-8881
Fax:
416-901-9881
| Book Showing | Email a Friend |
Jump To:
At a Glance:
| Type: | Freehold - Att/Row/Townhouse |
| Area: | York |
| Municipality: | Vaughan |
| Neighbourhood: | Patterson |
| Style: | 2-Storey |
| Lot Size: | x 85.00(Feet) |
| Approximate Age: | |
| Tax: | $4,982.36 |
| Maintenance Fee: | $0 |
| Beds: | 3 |
| Baths: | 4 |
| Garage: | 0 |
| Fireplace: | N |
| Air Conditioning: | |
| Pool: | None |
Locatin Map:
Payment Calculator:

Contact Info
SOLTANIAN REAL ESTATE
Brokerage sharon@soltanianrealestate.com SOLTANIAN REAL ESTATE, Brokerage Independently owned and operated. 175 Willowdale Avenue #100, Toronto, Ontario M2N 4Y9 Office: 416-901-8881Fax: 416-901-9881Cell: 416-901-9881Office LocationFind us on map
Listing added to your favorite list
Looking for resale homes?

By agreeing to Terms of Use, you will have ability to search up to 301451 listings and access to richer information than found on REALTOR.ca through my website.

