$5,599,000
Available - For Sale
Listing ID: N11995343
51 Renaissance Cour , Vaughan, L4J 7W4, York
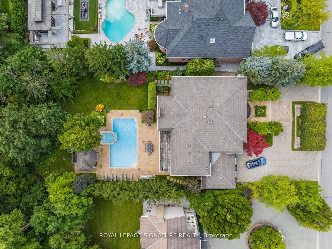
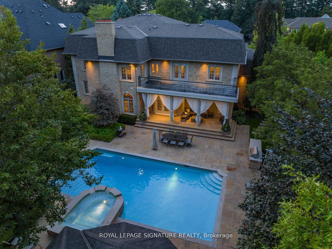
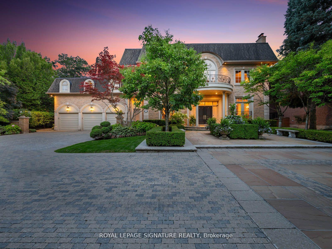
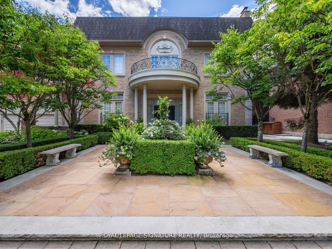
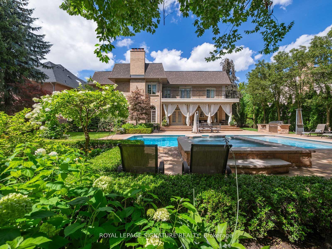
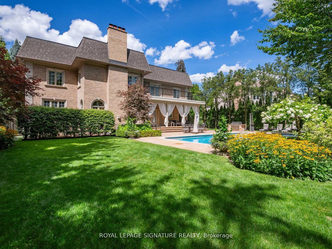
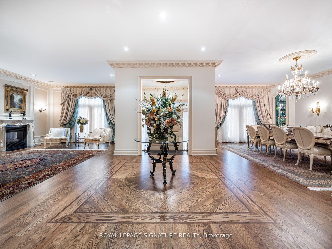
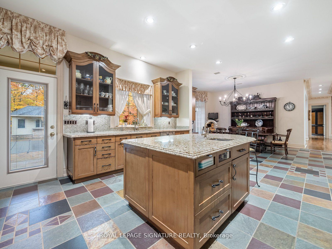
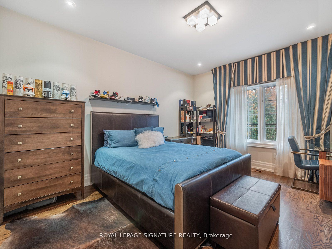
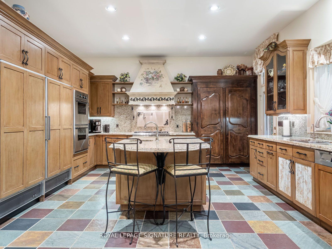
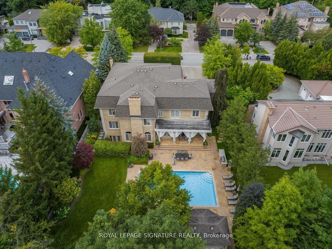
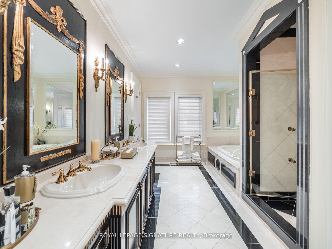
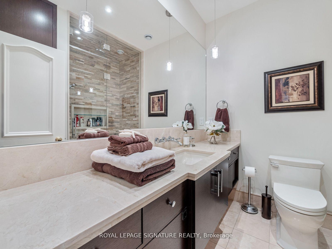
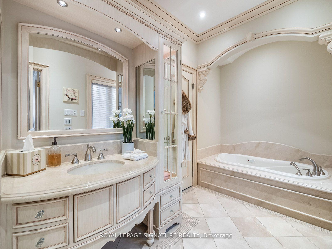
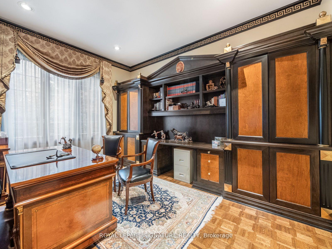
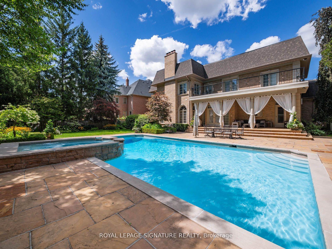
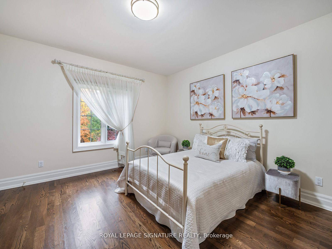
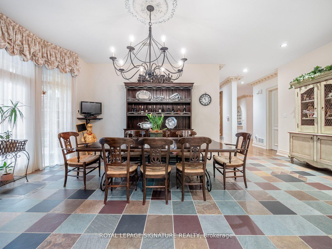
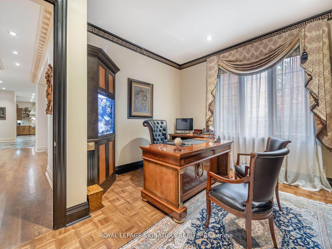
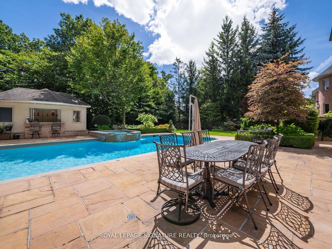
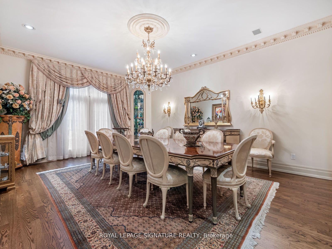
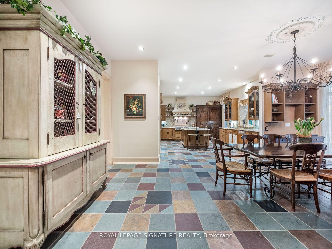
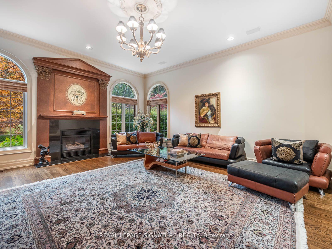
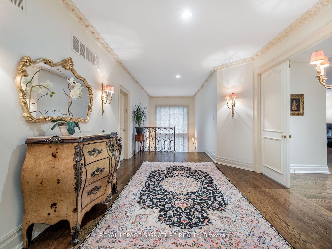
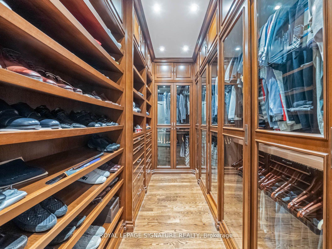
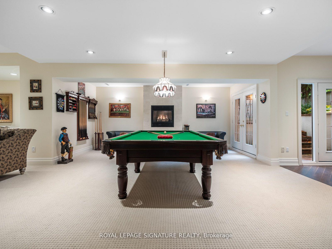
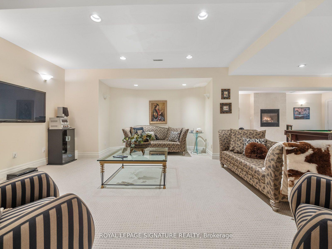
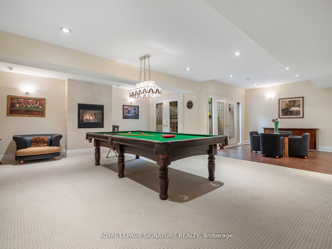
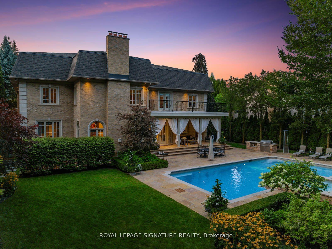
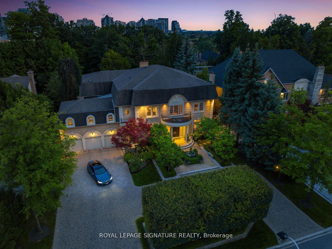
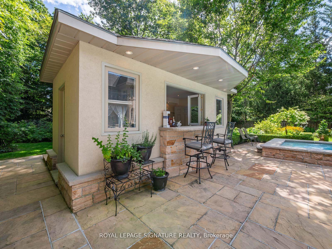
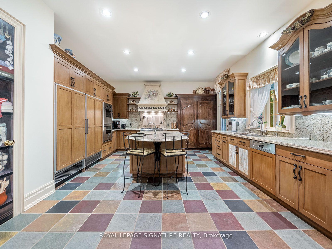
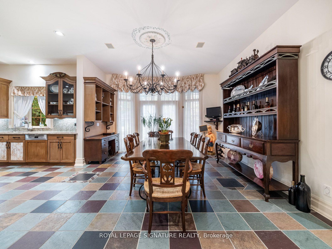
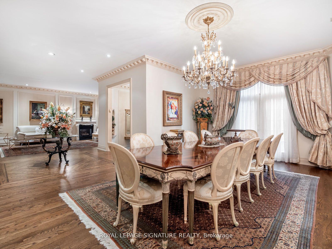
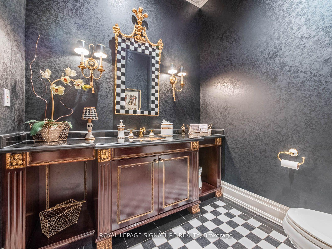
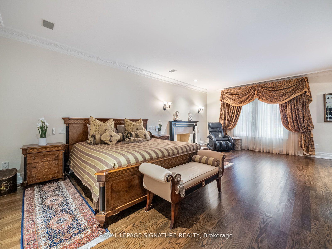
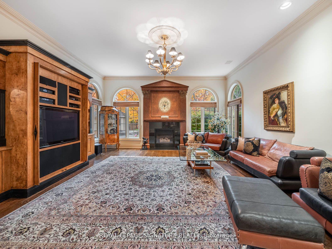
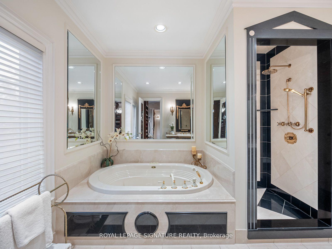
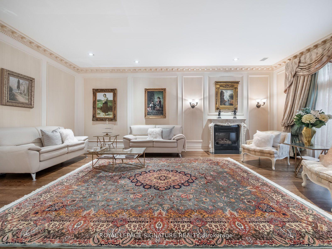
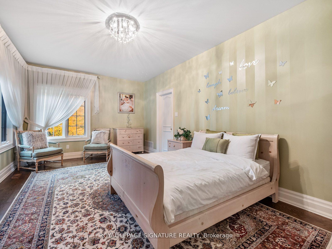








































| Experience Opulence In This Stunning Custom Built Home In Sought After Pocket*Aprox. 10000 sqft of Finished UltimateLiving*Luxurious Finishes On All Levels*Open Concept Design, Large Windows W/Ample Natural Light*Classic Traditional Style Blend With Present Day's Touch*Soaring 10 Ft Ceilings MFl*9 F 2nd/Bsmnt* Fantastic Flow*Chef's Inspired Kitchen W/ Cntre Island/Pantry &W/O To Bckyrd*Gorg Prim Bdrm W 2 Custom W/I Clst/Exquisite 6Pc Ensuite*Resort Style Backyard With Salt WaterPool/Jacuzzi/Cabana/Shower/Bar*A Stunning Appr 100f by 229 f South Facing Bkyard* Covered Veranda With Interlock Patio/BBQ Station*Walk To Parks, Schools, Synagogues, Public Transit, Shopping, HWY's*Downtown & Midtown within Your FingerTips* **EXTRAS** Butler room, Steam room, Nanny Quarter, Top Of The Line Appliances |
| Price | $5,599,000 |
| Taxes: | $20901.40 |
| Occupancy: | Owner |
| Address: | 51 Renaissance Cour , Vaughan, L4J 7W4, York |
| Directions/Cross Streets: | Bathurst/Westmount |
| Rooms: | 11 |
| Rooms +: | 4 |
| Bedrooms: | 5 |
| Bedrooms +: | 1 |
| Family Room: | T |
| Basement: | Finished wit |
| Level/Floor | Room | Length(ft) | Width(ft) | Descriptions | |
| Room 1 | Main | Living Ro | 23.55 | 14.92 | Hardwood Floor, Moulded Ceiling, Open Concept |
| Room 2 | Main | Dining Ro | 19.65 | 27.68 | Hardwood Floor, Moulded Ceiling, Open Concept |
| Room 3 | Main | Family Ro | 19.02 | 18.6 | Hardwood Floor, Sunken Room, B/I Bookcase |
| Room 4 | Main | Office | 14.2 | 13.28 | Hardwood Floor, Moulded Ceiling, B/I Bookcase |
| Room 5 | Main | Kitchen | 33.16 | 33.49 | Tile Floor, Granite Counters, Breakfast Area |
| Room 6 | Second | Primary B | 23.68 | 16.86 | Hardwood Floor, 6 Pc Ensuite, His and Hers Closets |
| Room 7 | Second | Bedroom 2 | 14.17 | 13.42 | Hardwood Floor, Walk-In Closet(s), Semi Ensuite |
| Room 8 | Second | Bedroom 3 | 19.25 | 12.14 | Hardwood Floor, Walk-In Closet(s), Semi Ensuite |
| Room 9 | Second | Bedroom 4 | 17.22 | 13.48 | Hardwood Floor, Walk-In Closet(s), 4 Pc Ensuite |
| Room 10 | Second | Bedroom 5 | 14.79 | 11.91 | 5 Pc Bath, Double Closet, 3 Pc Ensuite |
| Room 11 | In Between | Play | 27.62 | 17.68 | Broadloom, 2 Pc Bath, B/I Bookcase |
| Room 12 | Basement | Recreatio | 38.02 | 37.29 | Broadloom, 3 Pc Bath, Family Size Kitchen |
| Washroom Type | No. of Pieces | Level |
| Washroom Type 1 | 6 | Second |
| Washroom Type 2 | 3 | |
| Washroom Type 3 | 4 | Second |
| Washroom Type 4 | 4 | Basement |
| Washroom Type 5 | 2 | Main |
| Washroom Type 6 | 6 | Second |
| Washroom Type 7 | 3 | |
| Washroom Type 8 | 4 | Second |
| Washroom Type 9 | 4 | Basement |
| Washroom Type 10 | 2 | Main |
| Total Area: | 0.00 |
| Property Type: | Detached |
| Style: | 2-Storey |
| Exterior: | Stone |
| Garage Type: | Built-In |
| (Parking/)Drive: | Private Do |
| Drive Parking Spaces: | 10 |
| Park #1 | |
| Parking Type: | Private Do |
| Park #2 | |
| Parking Type: | Private Do |
| Pool: | Inground |
| Approximatly Square Footage: | 5000 + |
| Property Features: | Cul de Sac/D, Greenbelt/Conserva |
| CAC Included: | N |
| Water Included: | N |
| Cabel TV Included: | N |
| Common Elements Included: | N |
| Heat Included: | N |
| Parking Included: | N |
| Condo Tax Included: | N |
| Building Insurance Included: | N |
| Fireplace/Stove: | Y |
| Heat Type: | Forced Air |
| Central Air Conditioning: | Central Air |
| Central Vac: | Y |
| Laundry Level: | Syste |
| Ensuite Laundry: | F |
| Sewers: | Sewer |
$
%
Years
This calculator is for demonstration purposes only. Always consult a professional
financial advisor before making personal financial decisions.
| Although the information displayed is believed to be accurate, no warranties or representations are made of any kind. |
| ROYAL LEPAGE SIGNATURE REALTY |
- Listing -1 of 0
|
|

Dir:
95.53 ft x 229
| Virtual Tour | Book Showing | Email a Friend |
Jump To:
At a Glance:
| Type: | Freehold - Detached |
| Area: | York |
| Municipality: | Vaughan |
| Neighbourhood: | Beverley Glen |
| Style: | 2-Storey |
| Lot Size: | x 229.90(Feet) |
| Approximate Age: | |
| Tax: | $20,901.4 |
| Maintenance Fee: | $0 |
| Beds: | 5+1 |
| Baths: | 8 |
| Garage: | 0 |
| Fireplace: | Y |
| Air Conditioning: | |
| Pool: | Inground |
Locatin Map:
Payment Calculator:

Contact Info
SOLTANIAN REAL ESTATE
Brokerage sharon@soltanianrealestate.com SOLTANIAN REAL ESTATE, Brokerage Independently owned and operated. 175 Willowdale Avenue #100, Toronto, Ontario M2N 4Y9 Office: 416-901-8881Fax: 416-901-9881Cell: 416-901-9881Office LocationFind us on map
Listing added to your favorite list
Looking for resale homes?

By agreeing to Terms of Use, you will have ability to search up to 300414 listings and access to richer information than found on REALTOR.ca through my website.

