$2,100
Available - For Rent
Listing ID: N11930881
116 Conover Aven , Aurora, L4G 7T9, York
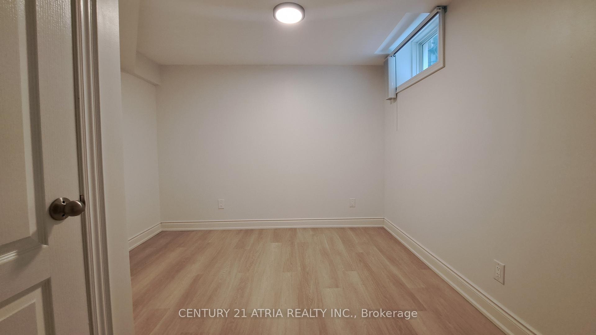
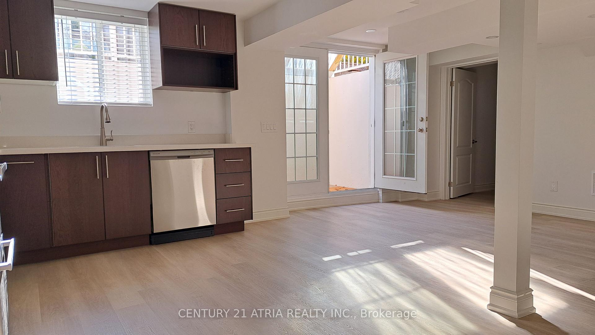
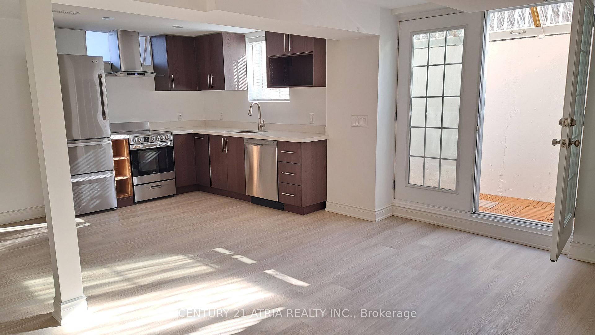
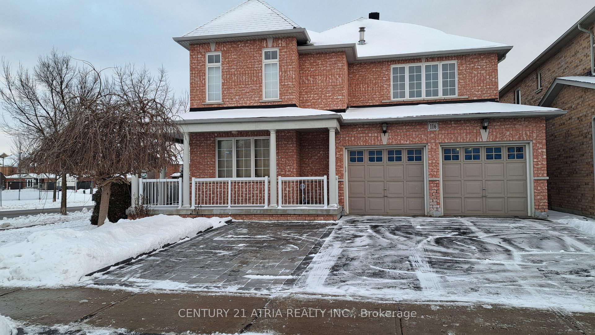
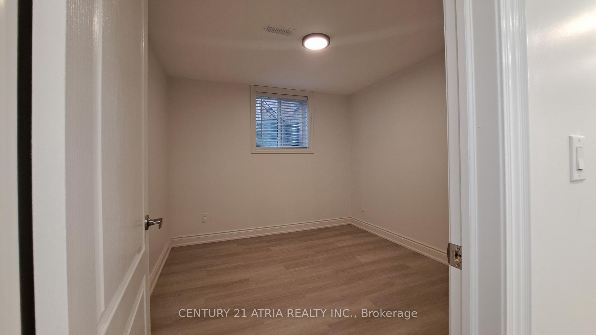
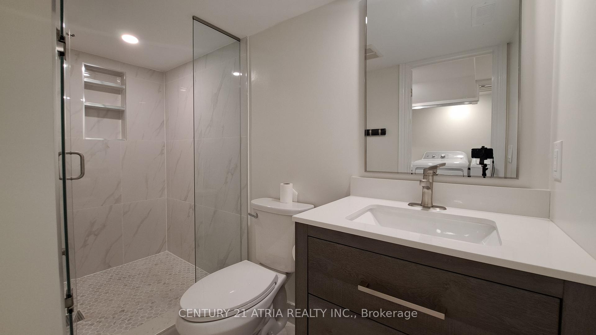
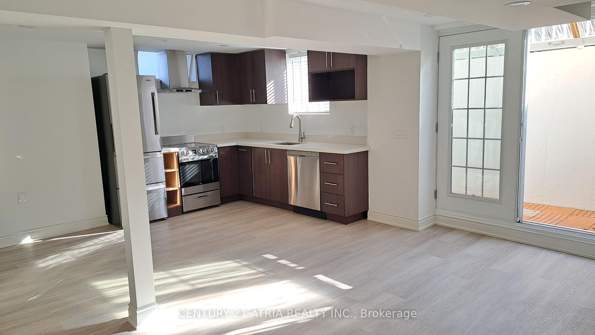
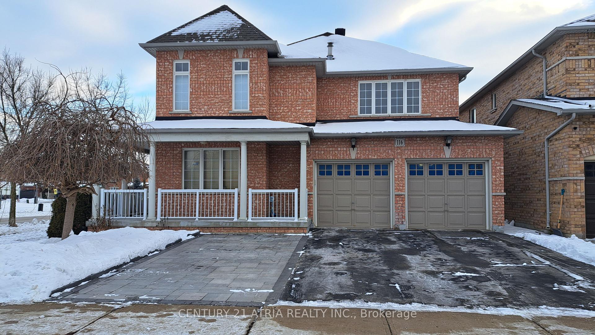
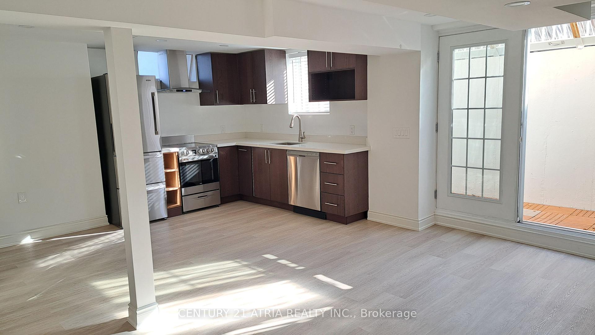
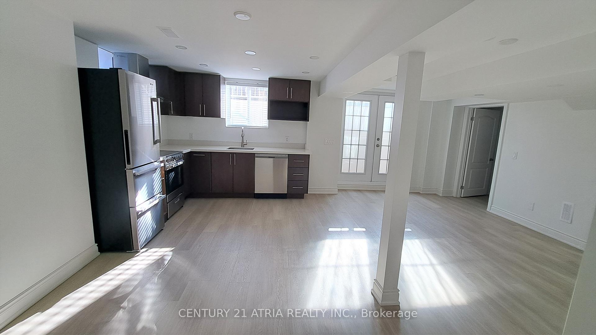
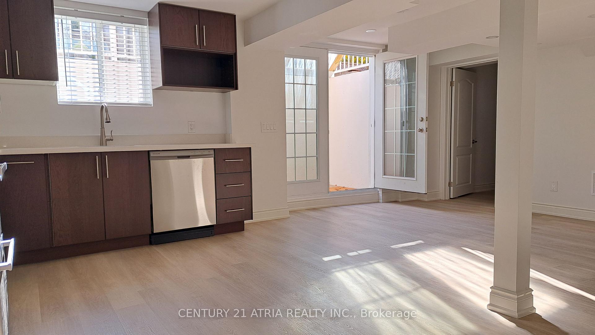
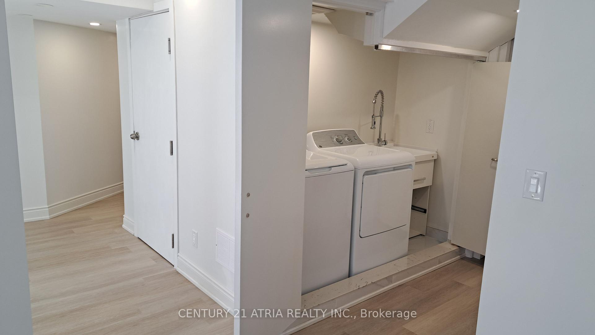
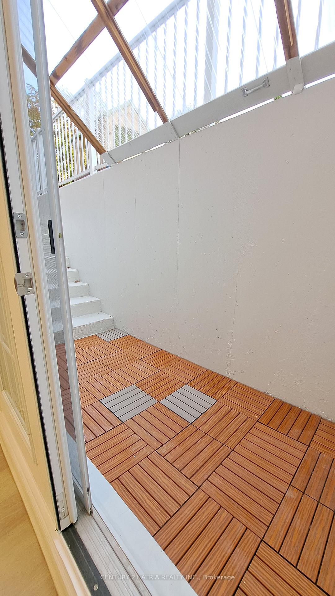
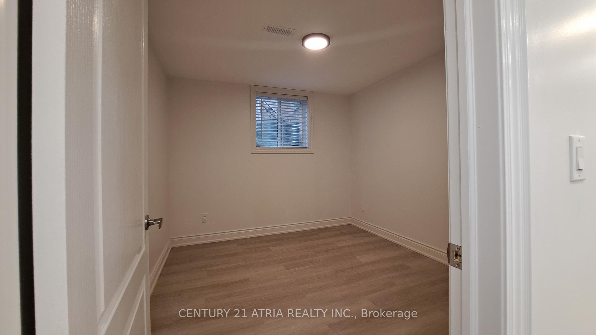
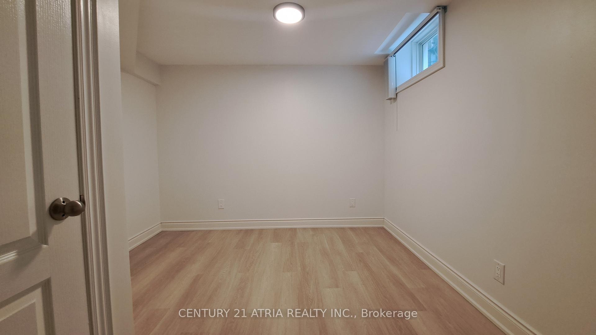
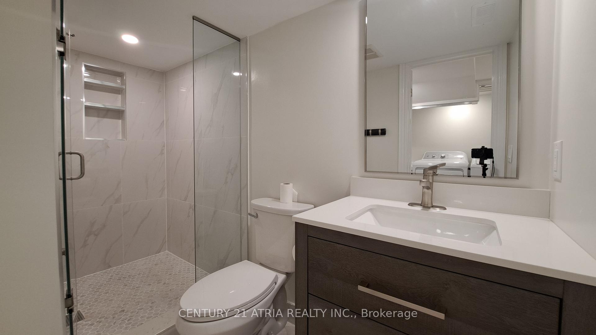
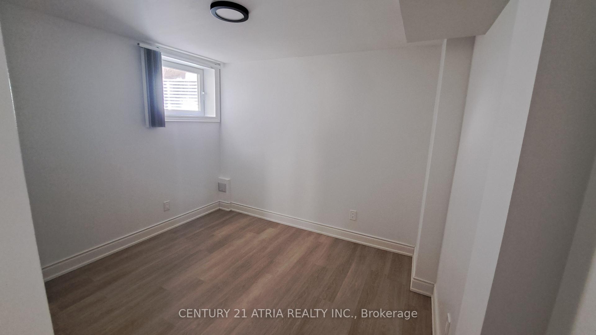
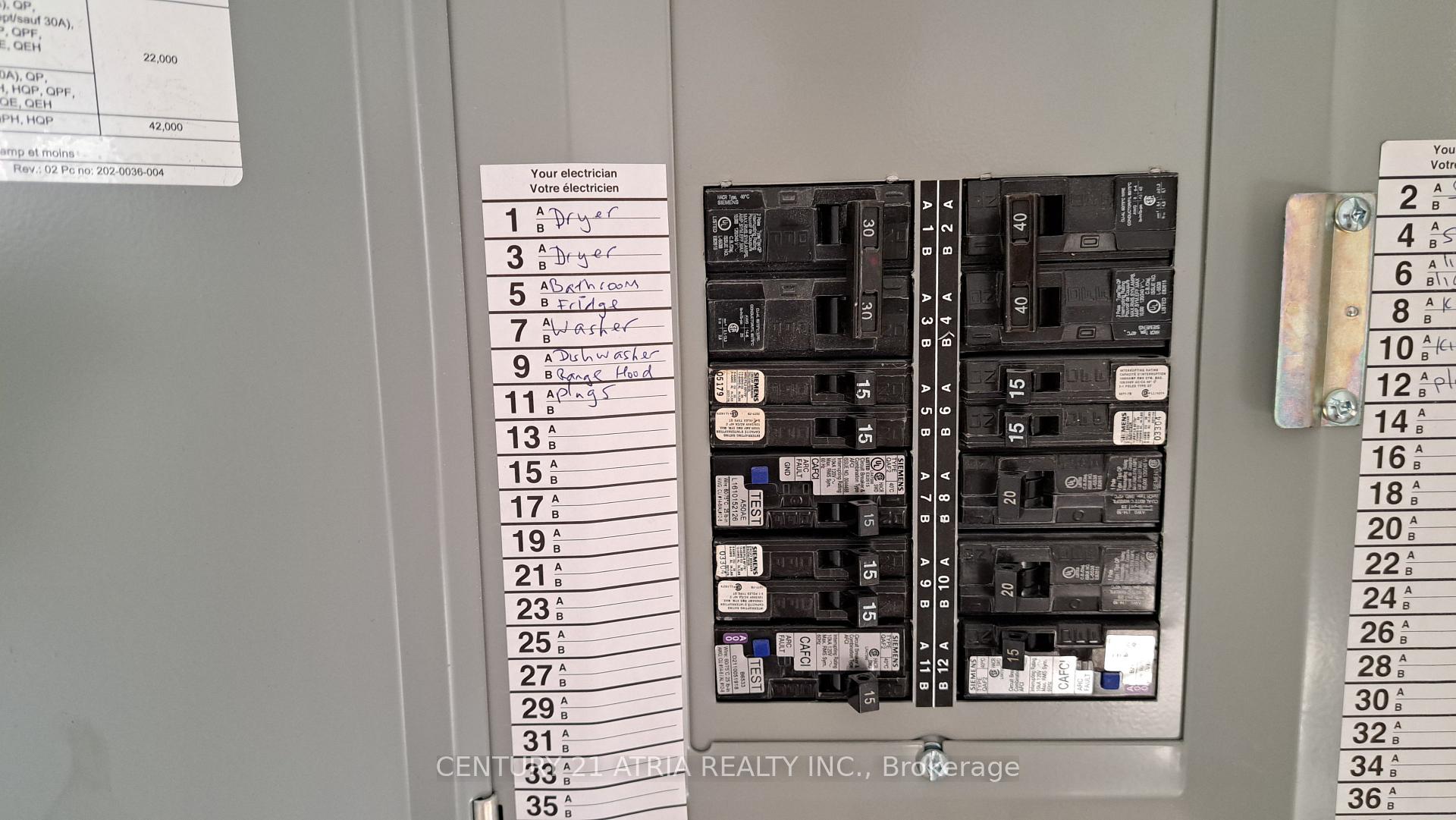
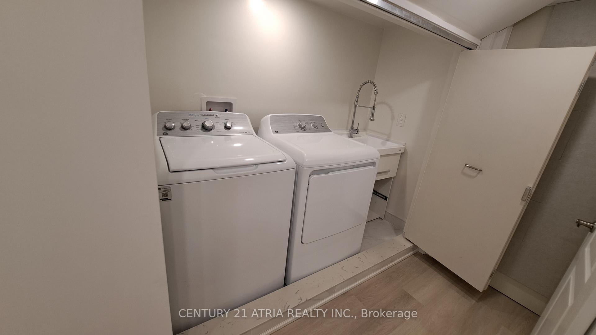



















| Luxury "REGISTERED LEGAL WALK-UP BASEMENT" Apartment with 3 Large Bedrooms in a Prestigious Aurora Community. It not only has more than Required Insulation in the Basement Wall But also has Extra Sound Insulation in the Ceiling to Minimize Sound Transmission from Upstairs and Downstairs. Private Separate Entrance & Walkup to a Fully Fenced Backyard. All 3 Bedrooms and the Whole Unit have Extra Large Windows through All Above Grade provide Abundance of Natural Light! It's South Facing. This Unit does not feel like a Basement Apartment due to its Size/High Ceiling/Above Grade Big Windows, Double Door Entrance. Steps to Schools (GW Williams Opening Sept 2025-YRDSB) Groceries, Go Train. Minutes to 404. Rent Includes (1 Parking Space on Driveway, Heating, Cooling). Tenant to Pay Utilities (Water and Electricity Billed separately based on usage). NO SMOKING AND NO PET PLEASE!!! EXTRAS**This Unit has Its Own Washer, Dryer, Laundry Tub, Stove, Dishwasher/Dryer, CAC and All ELFs. Private Separate Entrance. Move in Anytime. |
| Price | $2,100 |
| Taxes: | $0.00 |
| Occupancy: | Owner |
| Address: | 116 Conover Aven , Aurora, L4G 7T9, York |
| Directions/Cross Streets: | Bayview/ Wellington |
| Rooms: | 7 |
| Bedrooms: | 3 |
| Bedrooms +: | 0 |
| Family Room: | F |
| Basement: | Walk-Up, Separate Ent |
| Furnished: | Unfu |
| Level/Floor | Room | Length(ft) | Width(ft) | Descriptions | |
| Room 1 | Basement | Dining Ro | 14.99 | 14.07 | Combined w/Kitchen, Vinyl Floor |
| Room 2 | Basement | Living Ro | 14.99 | 14.07 | Combined w/Dining, Vinyl Floor |
| Room 3 | Basement | Kitchen | 14.99 | 14.07 | Vinyl Floor |
| Room 4 | Basement | Bedroom | 10.23 | 8.99 | Vinyl Floor |
| Room 5 | Basement | Bedroom 2 | 10.23 | 10.99 | Vinyl Floor |
| Room 6 | Basement | Bedroom 3 | 9.84 | 8.33 | Vinyl Floor |
| Room 7 | Basement | Bathroom | 9.18 | 8.33 | 3 Pc Bath, Tile Floor |
| Washroom Type | No. of Pieces | Level |
| Washroom Type 1 | 3 | |
| Washroom Type 2 | 0 | |
| Washroom Type 3 | 0 | |
| Washroom Type 4 | 0 | |
| Washroom Type 5 | 0 |
| Total Area: | 0.00 |
| Property Type: | Detached |
| Style: | 2-Storey |
| Exterior: | Brick |
| Garage Type: | Attached |
| (Parking/)Drive: | Available |
| Drive Parking Spaces: | 1 |
| Park #1 | |
| Parking Type: | Available |
| Park #2 | |
| Parking Type: | Available |
| Pool: | None |
| Laundry Access: | Ensuite |
| Approximatly Square Footage: | 700-1100 |
| CAC Included: | Y |
| Water Included: | N |
| Cabel TV Included: | N |
| Common Elements Included: | N |
| Heat Included: | Y |
| Parking Included: | Y |
| Condo Tax Included: | N |
| Building Insurance Included: | N |
| Fireplace/Stove: | N |
| Heat Type: | Forced Air |
| Central Air Conditioning: | Central Air |
| Central Vac: | N |
| Laundry Level: | Syste |
| Ensuite Laundry: | F |
| Elevator Lift: | False |
| Sewers: | Sewer |
| Although the information displayed is believed to be accurate, no warranties or representations are made of any kind. |
| CENTURY 21 ATRIA REALTY INC. |
- Listing -1 of 0
|
|

Dir:
It's a corner
| Virtual Tour | Book Showing | Email a Friend |
Jump To:
At a Glance:
| Type: | Freehold - Detached |
| Area: | York |
| Municipality: | Aurora |
| Neighbourhood: | Bayview Northeast |
| Style: | 2-Storey |
| Lot Size: | x 100.50(Feet) |
| Approximate Age: | |
| Tax: | $0 |
| Maintenance Fee: | $0 |
| Beds: | 3 |
| Baths: | 1 |
| Garage: | 0 |
| Fireplace: | N |
| Air Conditioning: | |
| Pool: | None |
Locatin Map:

Contact Info
SOLTANIAN REAL ESTATE
Brokerage sharon@soltanianrealestate.com SOLTANIAN REAL ESTATE, Brokerage Independently owned and operated. 175 Willowdale Avenue #100, Toronto, Ontario M2N 4Y9 Office: 416-901-8881Fax: 416-901-9881Cell: 416-901-9881Office LocationFind us on map
Listing added to your favorite list
Looking for resale homes?

By agreeing to Terms of Use, you will have ability to search up to 300414 listings and access to richer information than found on REALTOR.ca through my website.

