$599,900
Available - For Sale
Listing ID: X11989012
188 Elizabeth Stre , Lambton Shores, N0M 2N0, Lambton
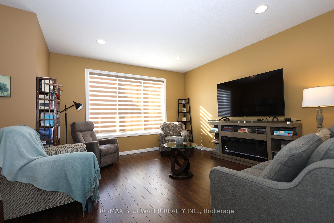
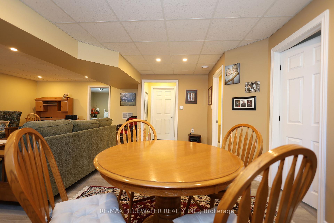
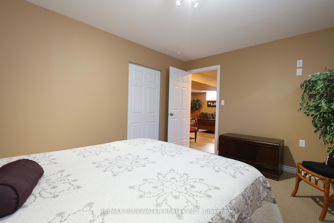
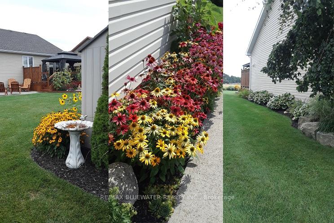
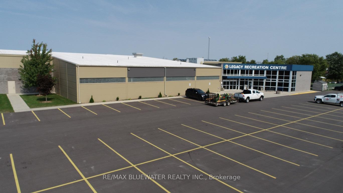
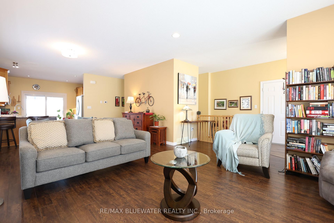
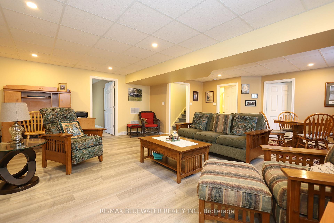
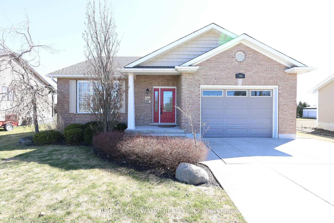
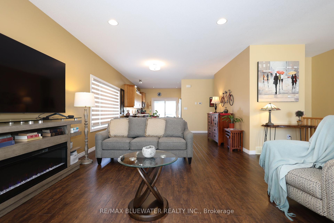
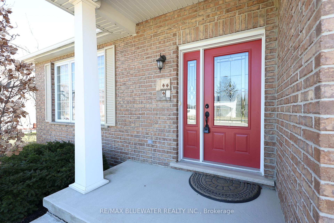
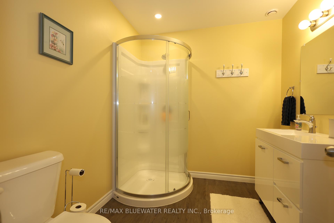
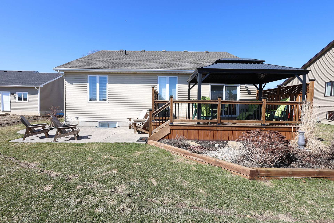
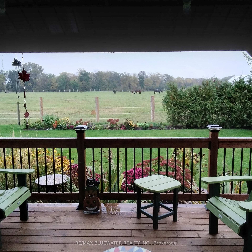
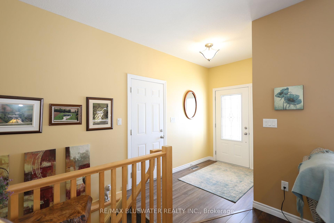
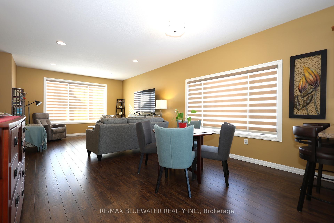
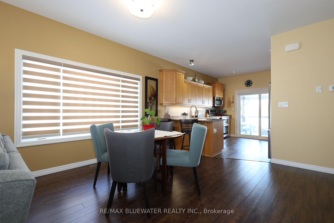
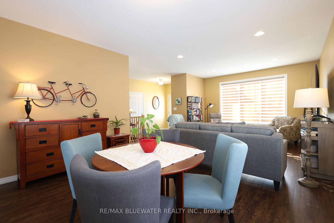
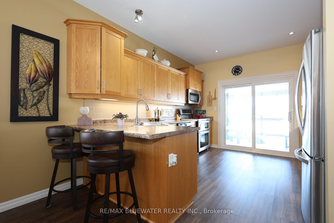
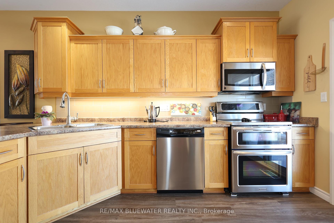
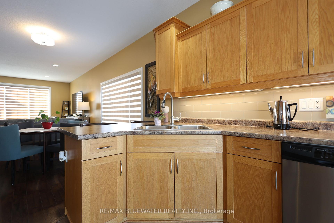
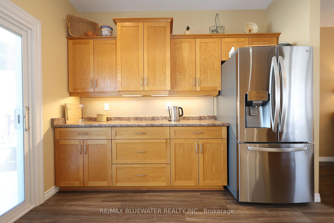
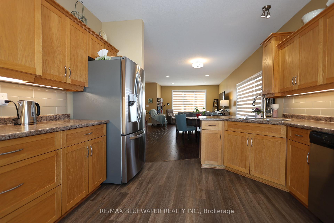
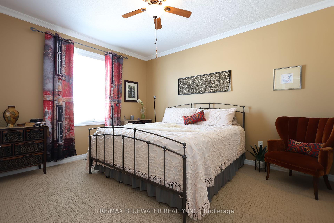
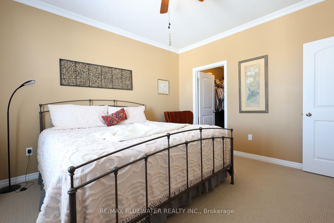
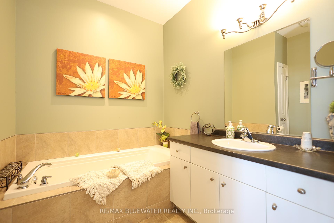
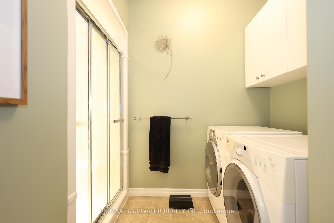
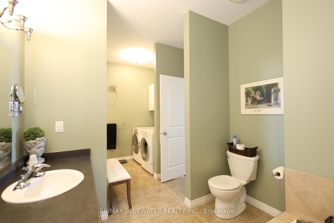
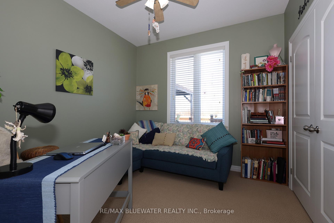

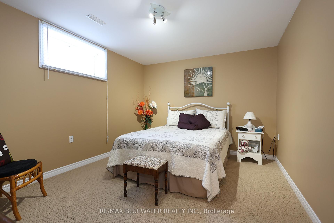
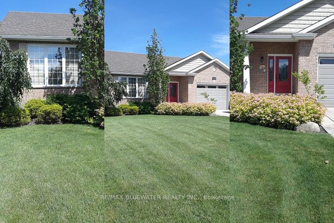
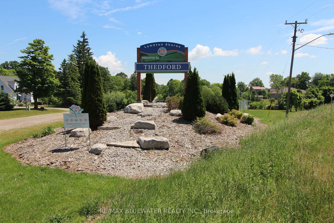
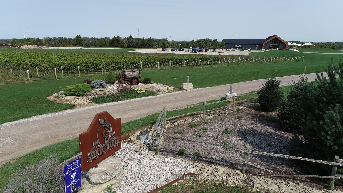
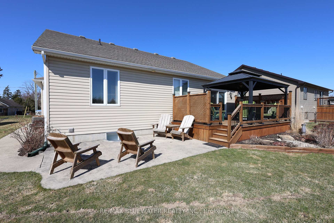
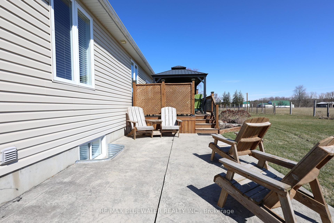
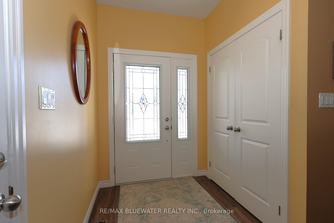
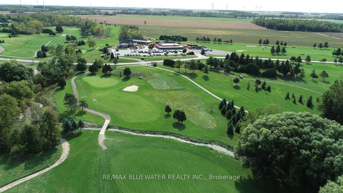
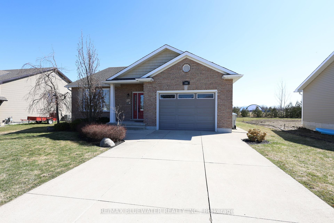
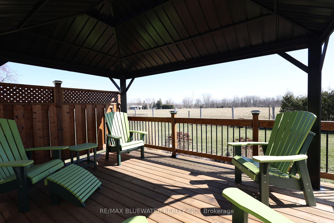
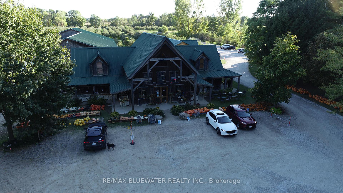
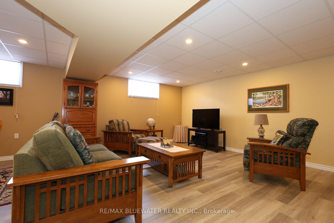
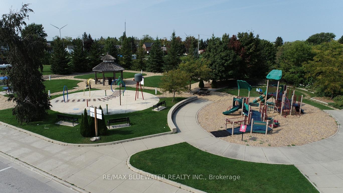
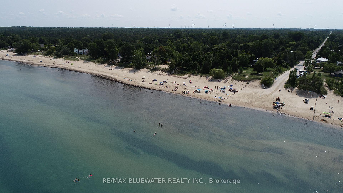

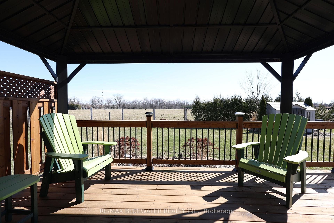

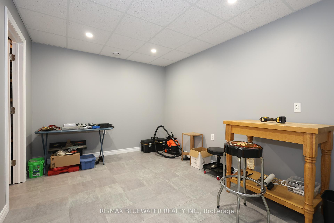
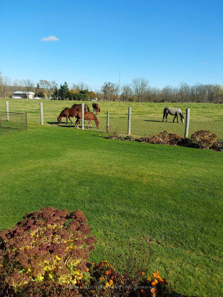
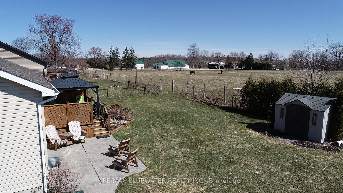

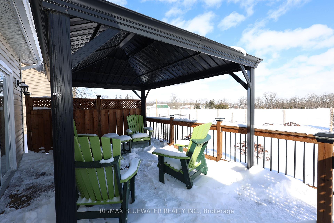
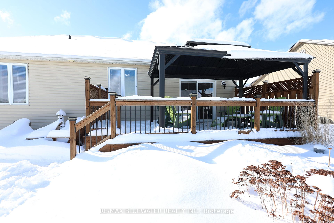
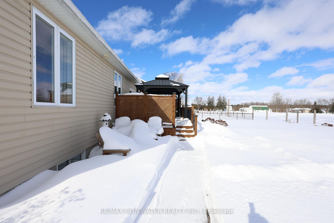
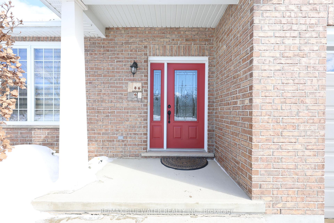
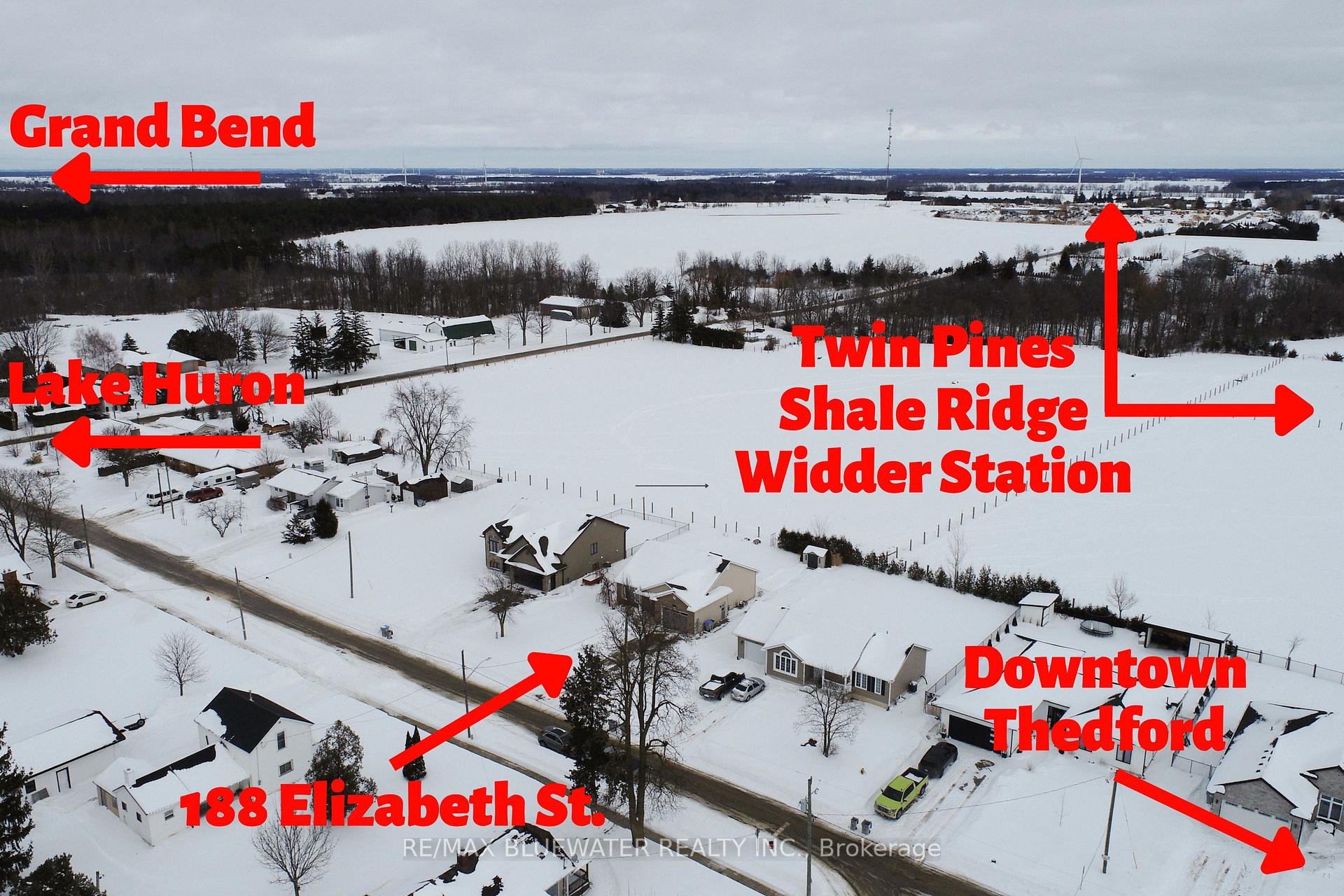
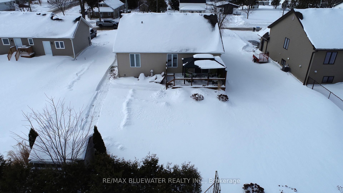
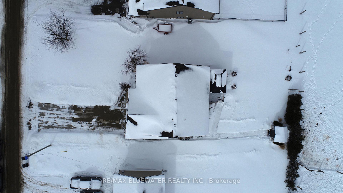
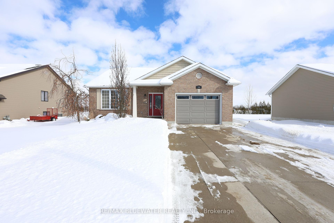
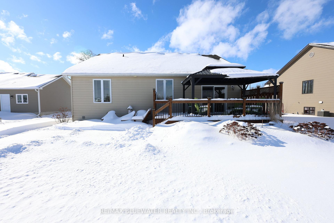
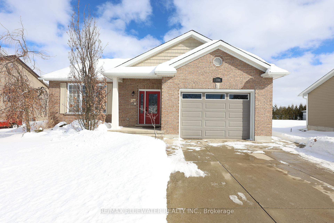
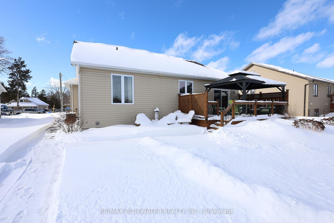





























































| BUILT IN 2011 THIS 1,260 SQ FT BUNGALOW WITH NEWLY FINISHED BASEMENT IS SURE TO IMPRESS! This home offers great curb appeal with brick/vinyl exterior, double wide concrete drive to 16'x20' heated garage and front covered porch. Stepping inside you will appreciate the 9 FT ceilings that give it a very comfortable feel. The main floor offers a spacious open concept floor plan. Large windows throughout main floor give you lots of natural light along with updated blinds. Dining area allows for a large table so that you have room for all your guests. Kitchen offers an eat-up bar, lots of cabinetry, tiled backsplash, accent lighting, new stainless steel fridge and new sliding door to give easy access to back deck. Spacious main floor primary bedroom with walk-in closet. Main floor allows for another bedroom or office or den. The bathroom is expansive offering a seperate tub and shower option, vanity with sink, toilet, storage and laundry with built-in cabinetry above. This home offers everything you need on the main floor but the bonus is that there is lots more finished space in the lower level that was just finished in 2021. The lower level allows for all the bonus space you could dream of with an expansive family room, a third bedroom, the second full bathroom, hobby room, lots of storage and utility room. Heading to the backyard you get a newly redone 12'x20' deck with gazebo that is included with screens and curtains. Off the deck a couple steps down is the 12'x20' stamped concrete pad with a concrete path to the front driveway around the home. Thedford is a great town in Lambton Shores offering a splash pad, newer rec centre with hall and lots of great businesses around to live a great lifestyle. Only 10 mins from the sandy shores of Lake Huron, 15 mins from Grand Bend, 15 mins from Forest and 50 mins from London. The best surprise for the new buyers will be in the spring/summer when the gardens come to life! |
| Price | $599,900 |
| Taxes: | $2322.00 |
| Occupancy: | Owner |
| Address: | 188 Elizabeth Stre , Lambton Shores, N0M 2N0, Lambton |
| Directions/Cross Streets: | Elizabeth Street/Ravenswood Line |
| Rooms: | 13 |
| Bedrooms: | 3 |
| Bedrooms +: | 0 |
| Family Room: | T |
| Basement: | Full, Finished |
| Level/Floor | Room | Length(ft) | Width(ft) | Descriptions | |
| Room 1 | Main | Foyer | 9.18 | 7.87 | |
| Room 2 | Main | Living Ro | 14.1 | 14.43 | |
| Room 3 | Main | Dining Ro | 13.78 | 10.5 | |
| Room 4 | Main | Kitchen | 14.43 | 11.48 | |
| Room 5 | Main | Primary B | 11.81 | 14.1 | |
| Room 6 | Main | Bedroom 2 | 10.5 | 9.84 | |
| Room 7 | Main | Bathroom | 8.86 | 13.12 | 4 Pc Bath |
| Room 8 | Lower | Family Ro | 20.99 | 24.27 | |
| Room 9 | Lower | Bedroom 3 | 13.78 | 10.82 | |
| Room 10 | Lower | Office | 13.12 | 9.51 | |
| Room 11 | Lower | Bathroom | 8.2 | 7.22 | 3 Pc Bath |
| Room 12 | Lower | Utility R | 13.78 | 10.5 |
| Washroom Type | No. of Pieces | Level |
| Washroom Type 1 | 4 | Main |
| Washroom Type 2 | 3 | Lower |
| Washroom Type 3 | 0 | |
| Washroom Type 4 | 0 | |
| Washroom Type 5 | 0 | |
| Washroom Type 6 | 4 | Main |
| Washroom Type 7 | 3 | Lower |
| Washroom Type 8 | 0 | |
| Washroom Type 9 | 0 | |
| Washroom Type 10 | 0 | |
| Washroom Type 11 | 4 | Main |
| Washroom Type 12 | 3 | Lower |
| Washroom Type 13 | 0 | |
| Washroom Type 14 | 0 | |
| Washroom Type 15 | 0 |
| Total Area: | 0.00 |
| Property Type: | Detached |
| Style: | Bungalow |
| Exterior: | Brick, Vinyl Siding |
| Garage Type: | Attached |
| (Parking/)Drive: | Private Do |
| Drive Parking Spaces: | 6 |
| Park #1 | |
| Parking Type: | Private Do |
| Park #2 | |
| Parking Type: | Private Do |
| Pool: | None |
| Other Structures: | Garden Shed |
| Approximatly Square Footage: | 1100-1500 |
| Property Features: | Golf, Rec./Commun.Centre |
| CAC Included: | N |
| Water Included: | N |
| Cabel TV Included: | N |
| Common Elements Included: | N |
| Heat Included: | N |
| Parking Included: | N |
| Condo Tax Included: | N |
| Building Insurance Included: | N |
| Fireplace/Stove: | N |
| Heat Type: | Forced Air |
| Central Air Conditioning: | Central Air |
| Central Vac: | N |
| Laundry Level: | Syste |
| Ensuite Laundry: | F |
| Sewers: | Sewer |
$
%
Years
This calculator is for demonstration purposes only. Always consult a professional
financial advisor before making personal financial decisions.
| Although the information displayed is believed to be accurate, no warranties or representations are made of any kind. |
| RE/MAX BLUEWATER REALTY INC. |
- Listing -1 of 0
|
|

Dir:
416-901-9881
Bus:
416-901-8881
Fax:
416-901-9881
| Virtual Tour | Book Showing | Email a Friend |
Jump To:
At a Glance:
| Type: | Freehold - Detached |
| Area: | Lambton |
| Municipality: | Lambton Shores |
| Neighbourhood: | Thedford |
| Style: | Bungalow |
| Lot Size: | x 141.00(Feet) |
| Approximate Age: | |
| Tax: | $2,322 |
| Maintenance Fee: | $0 |
| Beds: | 3 |
| Baths: | 2 |
| Garage: | 0 |
| Fireplace: | N |
| Air Conditioning: | |
| Pool: | None |
Locatin Map:
Payment Calculator:

Contact Info
SOLTANIAN REAL ESTATE
Brokerage sharon@soltanianrealestate.com SOLTANIAN REAL ESTATE, Brokerage Independently owned and operated. 175 Willowdale Avenue #100, Toronto, Ontario M2N 4Y9 Office: 416-901-8881Fax: 416-901-9881Cell: 416-901-9881Office LocationFind us on map
Listing added to your favorite list
Looking for resale homes?

By agreeing to Terms of Use, you will have ability to search up to 300414 listings and access to richer information than found on REALTOR.ca through my website.

