$459,900
Available - For Sale
Listing ID: X12071984
14 A Reynolds Cres , Belleville, K8P 2W7, Hastings
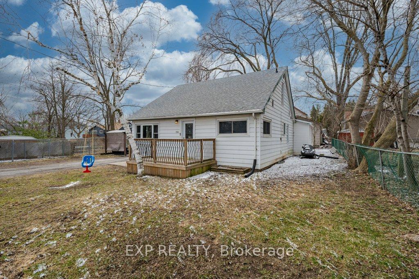
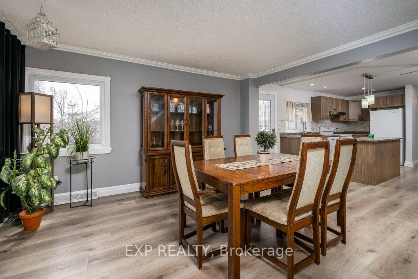
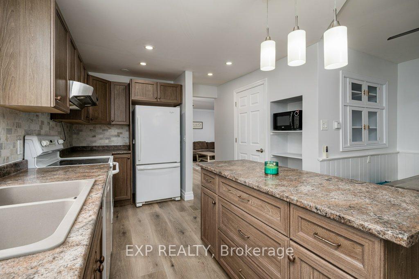
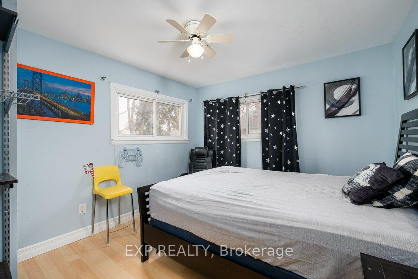
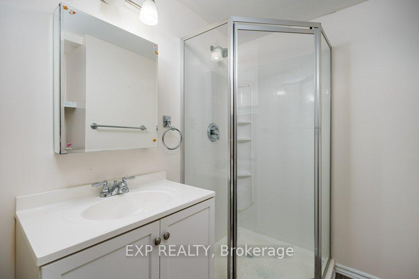
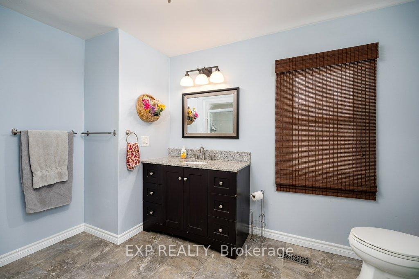
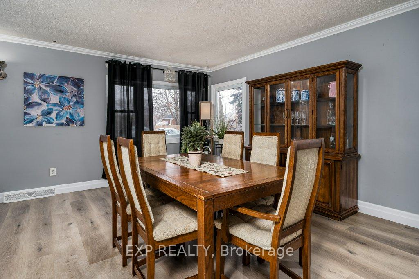
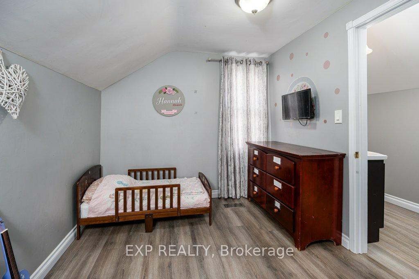
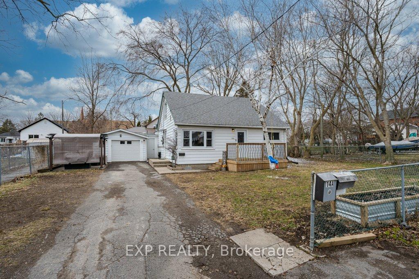
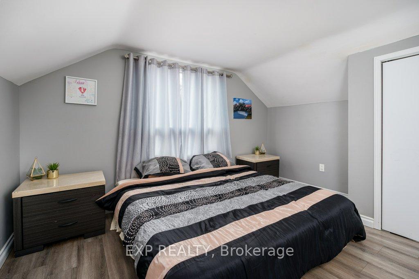
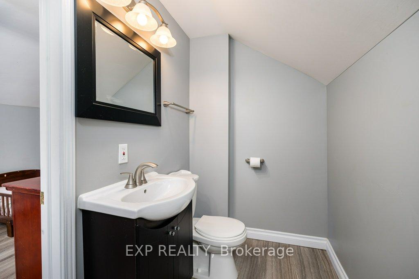
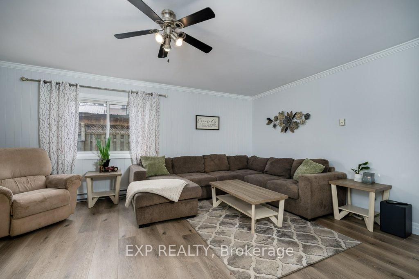
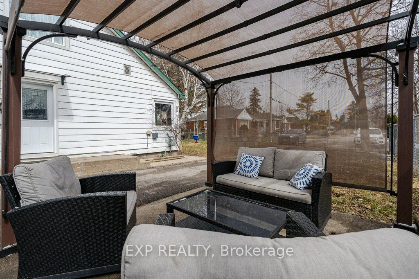
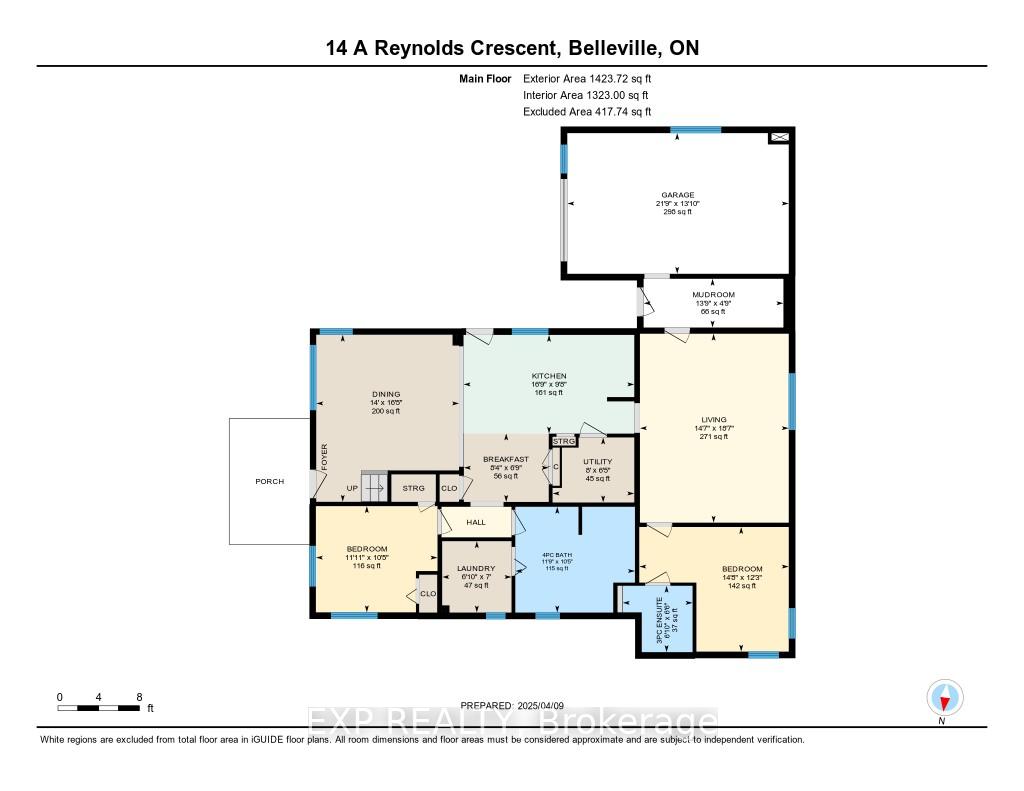

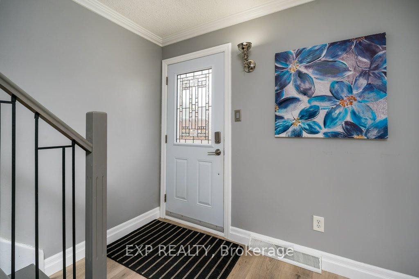
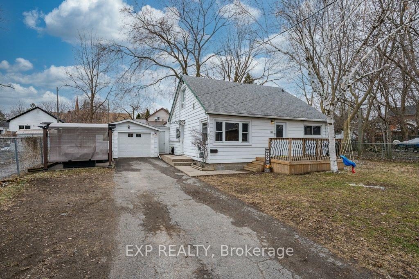
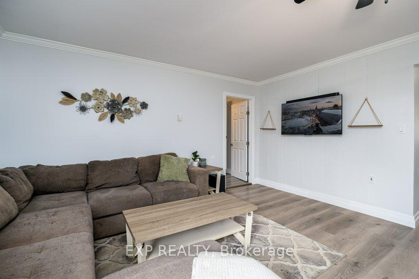
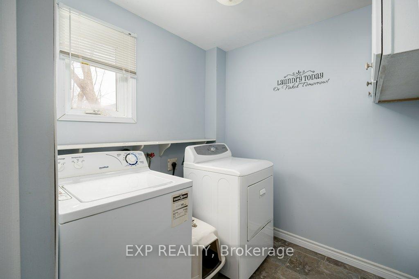
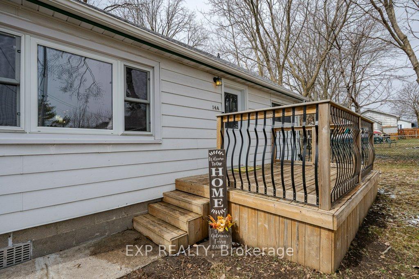
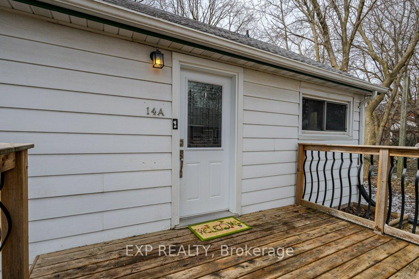
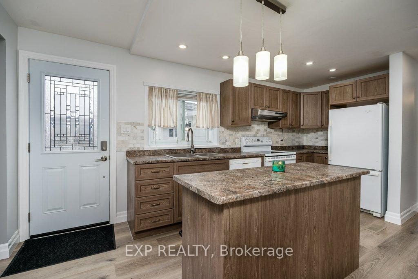
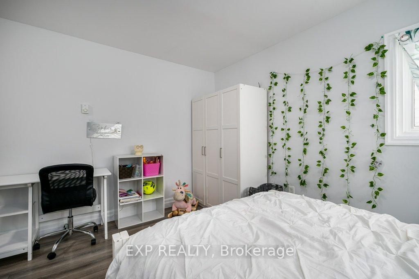
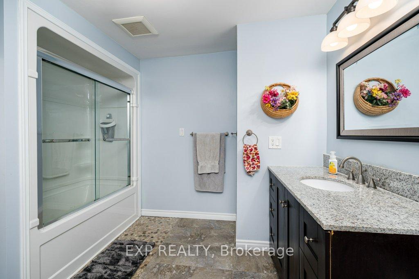
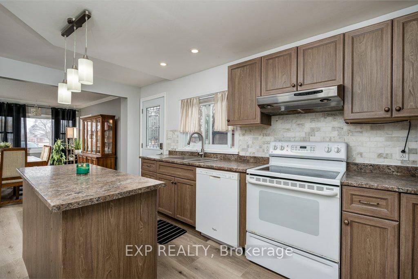
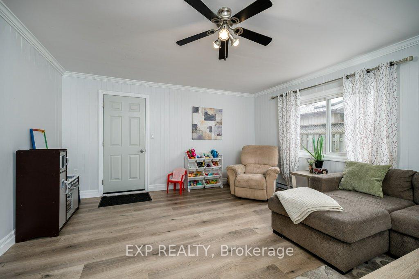
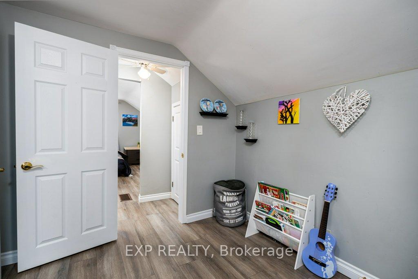
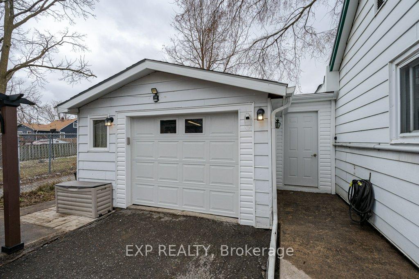
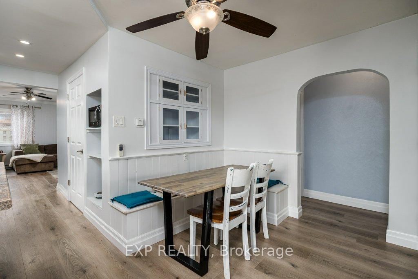
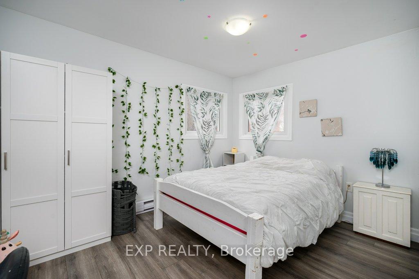
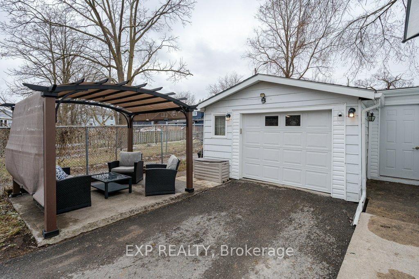
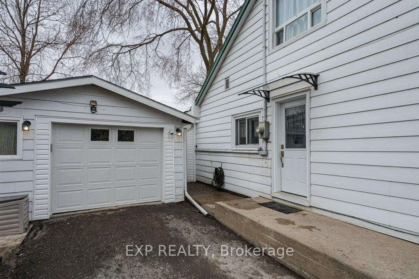
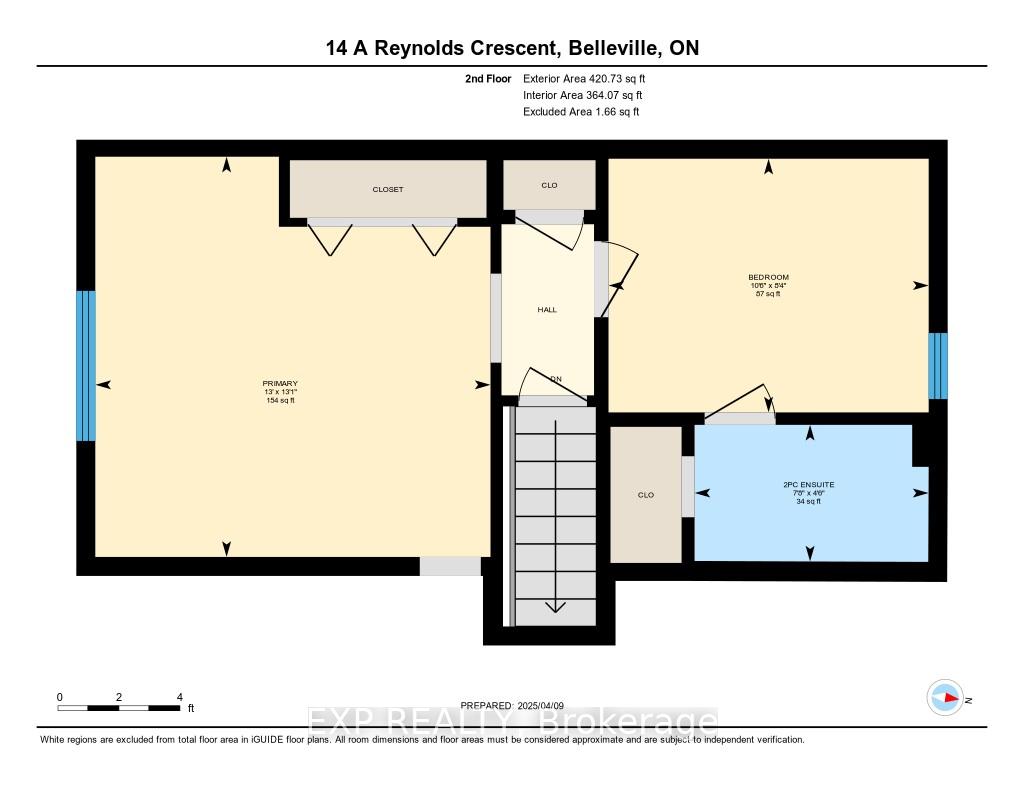
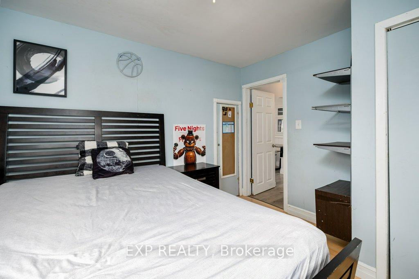
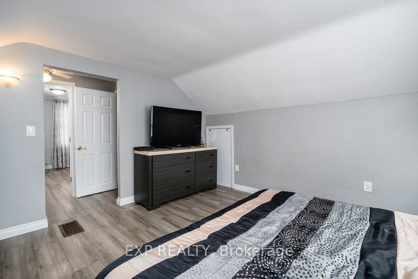



































| Tucked away on a quiet street, steps from shopping, dining, schools, and all of lifes essentials, this updated 1685 Sq Ft 1.5-storey home (Zoned R2) delivers the perfect blend of charm and modern functionality. Step inside to discover a bright, open main floor featuring a tastefully renovated kitchen with a center island ideal for meal prep or casual gatherings. The spacious 4-piece bathroom has been stylishly updated, and the layout offers incredible flexibility with a main floor bedroom, cozy living room, and a private rear suite complete with an additional bedroom, family room, and 3-piece bath perfect for multigenerational living, guests, or a private home office. You'll find two more comfortable bedrooms and a convenient 2-piece bathroom upstairs. An attached single-car garage with a breezeway adds everyday practicality and sheltered access during all seasons. Whether you're a growing family, downsizer, or investor, this centrally located gem is a rare opportunity to enjoy comfort, space, and walkability in one of Belleville's most desirable locations. Oh, and did you see Waldo? |
| Price | $459,900 |
| Taxes: | $3576.33 |
| Assessment Year: | 2024 |
| Occupancy: | Owner |
| Address: | 14 A Reynolds Cres , Belleville, K8P 2W7, Hastings |
| Directions/Cross Streets: | DONALD STREET & REYNOLDS CRES |
| Rooms: | 10 |
| Bedrooms: | 4 |
| Bedrooms +: | 0 |
| Family Room: | T |
| Basement: | Crawl Space |
| Level/Floor | Room | Length(ft) | Width(ft) | Descriptions | |
| Room 1 | Main | Kitchen | 9.71 | 16.76 | |
| Room 2 | Main | Dining Ro | 16.4 | 14.04 |
| Washroom Type | No. of Pieces | Level |
| Washroom Type 1 | 4 | Main |
| Washroom Type 2 | 3 | Main |
| Washroom Type 3 | 2 | Upper |
| Washroom Type 4 | 0 | |
| Washroom Type 5 | 0 | |
| Washroom Type 6 | 4 | Main |
| Washroom Type 7 | 3 | Main |
| Washroom Type 8 | 2 | Upper |
| Washroom Type 9 | 0 | |
| Washroom Type 10 | 0 |
| Total Area: | 0.00 |
| Property Type: | Detached |
| Style: | 1 1/2 Storey |
| Exterior: | Vinyl Siding |
| Garage Type: | Attached |
| Drive Parking Spaces: | 3 |
| Pool: | None |
| Approximatly Square Footage: | 1500-2000 |
| CAC Included: | N |
| Water Included: | N |
| Cabel TV Included: | N |
| Common Elements Included: | N |
| Heat Included: | N |
| Parking Included: | N |
| Condo Tax Included: | N |
| Building Insurance Included: | N |
| Fireplace/Stove: | N |
| Heat Type: | Forced Air |
| Central Air Conditioning: | None |
| Central Vac: | N |
| Laundry Level: | Syste |
| Ensuite Laundry: | F |
| Sewers: | Sewer |
$
%
Years
This calculator is for demonstration purposes only. Always consult a professional
financial advisor before making personal financial decisions.
| Although the information displayed is believed to be accurate, no warranties or representations are made of any kind. |
| EXP REALTY |
- Listing -1 of 0
|
|

Dir:
416-901-9881
Bus:
416-901-8881
Fax:
416-901-9881
| Virtual Tour | Book Showing | Email a Friend |
Jump To:
At a Glance:
| Type: | Freehold - Detached |
| Area: | Hastings |
| Municipality: | Belleville |
| Neighbourhood: | Belleville Ward |
| Style: | 1 1/2 Storey |
| Lot Size: | x 91.00(Feet) |
| Approximate Age: | |
| Tax: | $3,576.33 |
| Maintenance Fee: | $0 |
| Beds: | 4 |
| Baths: | 3 |
| Garage: | 0 |
| Fireplace: | N |
| Air Conditioning: | |
| Pool: | None |
Locatin Map:
Payment Calculator:

Contact Info
SOLTANIAN REAL ESTATE
Brokerage sharon@soltanianrealestate.com SOLTANIAN REAL ESTATE, Brokerage Independently owned and operated. 175 Willowdale Avenue #100, Toronto, Ontario M2N 4Y9 Office: 416-901-8881Fax: 416-901-9881Cell: 416-901-9881Office LocationFind us on map
Listing added to your favorite list
Looking for resale homes?

By agreeing to Terms of Use, you will have ability to search up to 300414 listings and access to richer information than found on REALTOR.ca through my website.

