$359,900
Available - For Sale
Listing ID: X12070992
10 Jessie Stre , St. Thomas, N5P 1P6, Elgin
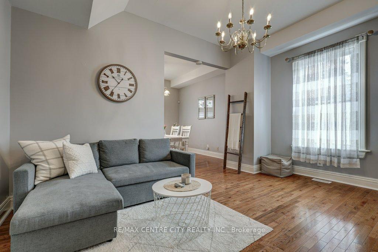
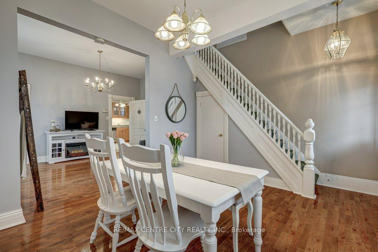
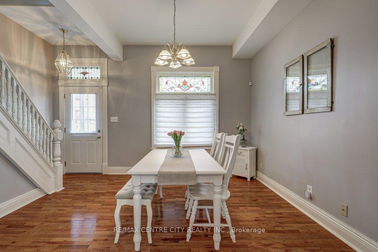
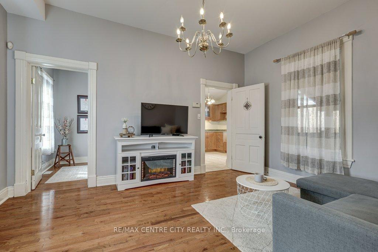
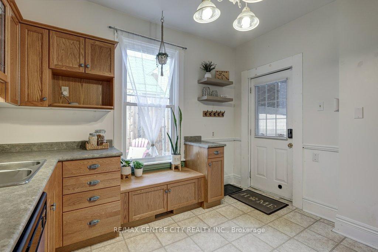
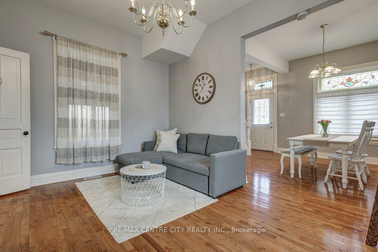
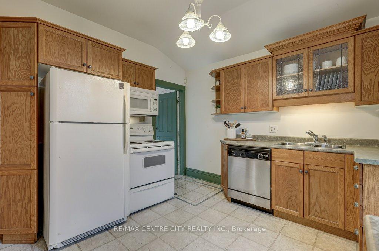
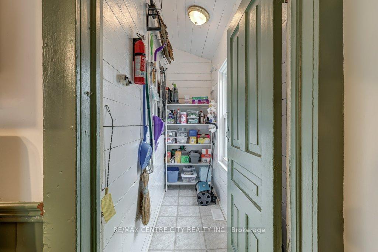
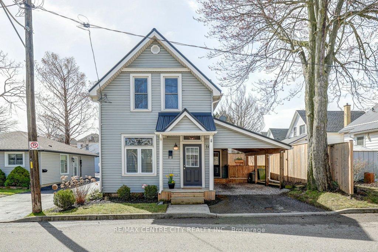
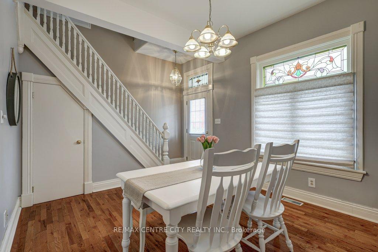

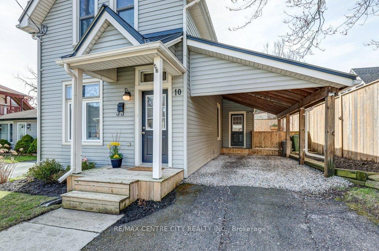
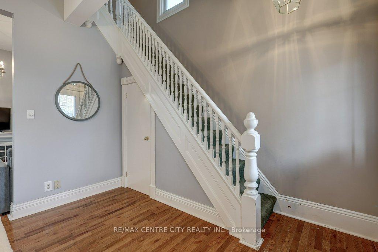
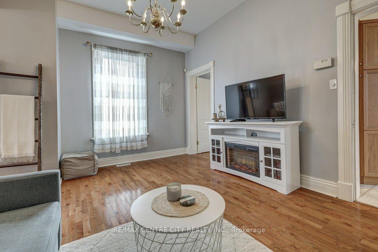
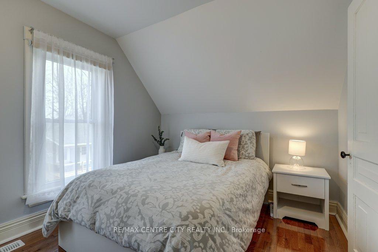
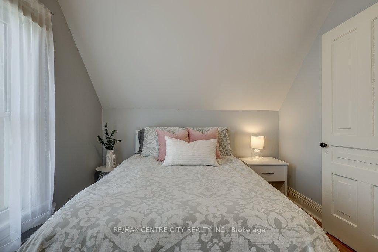
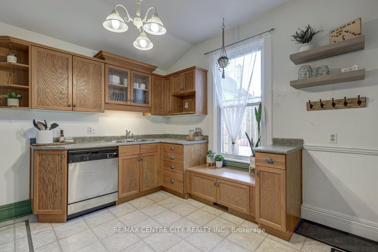
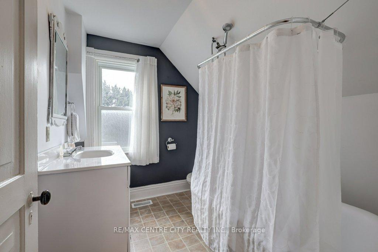
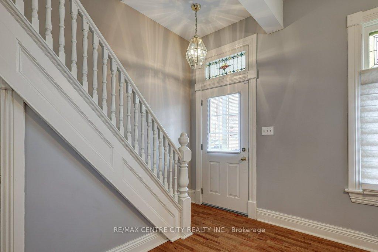
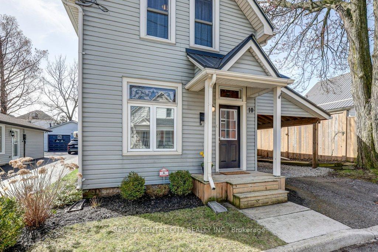
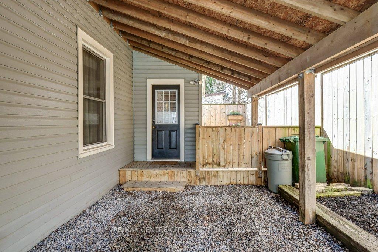

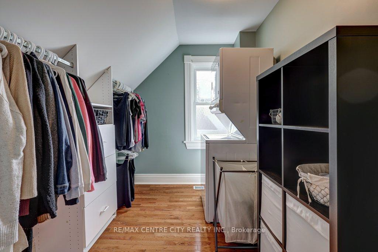
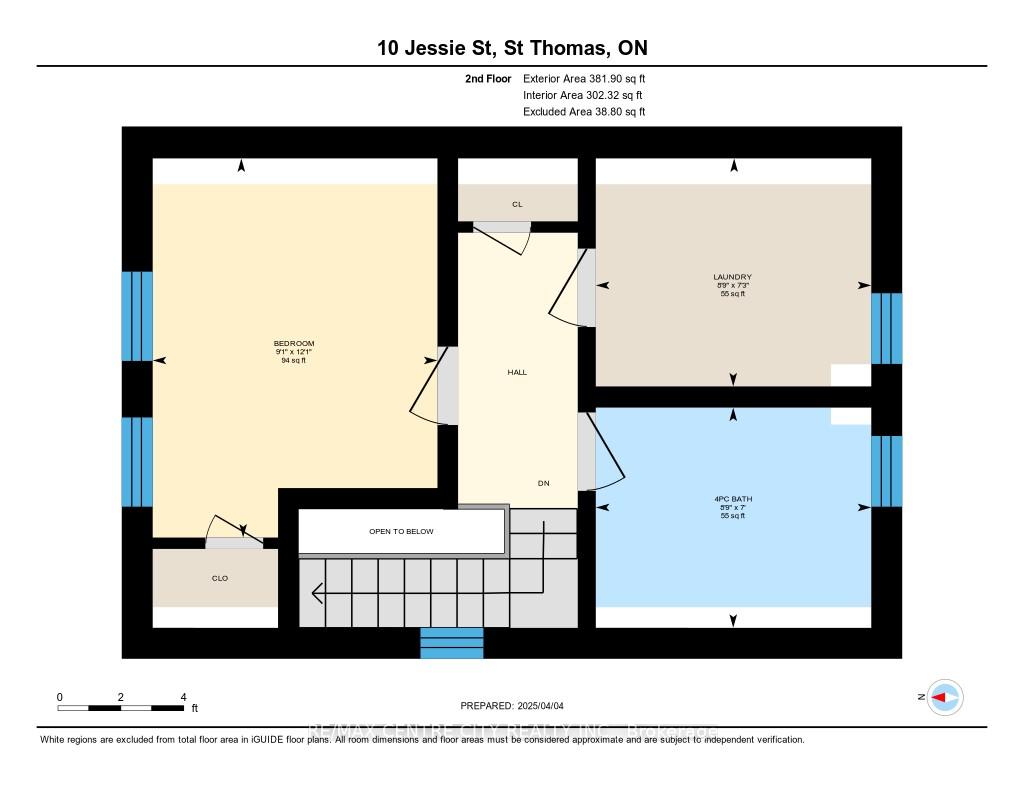
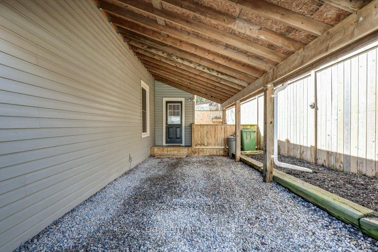
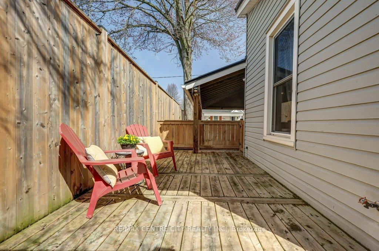
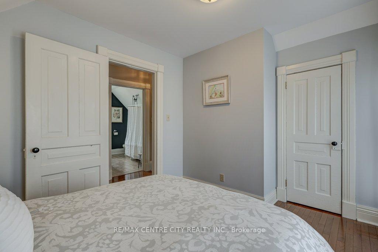
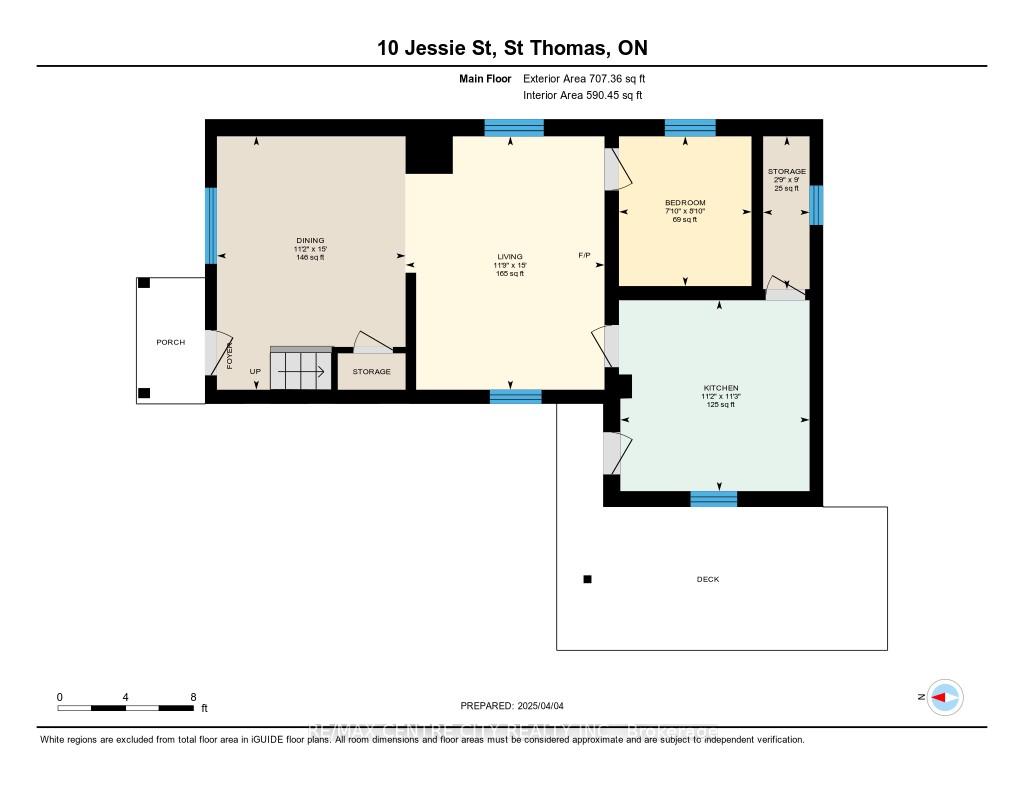
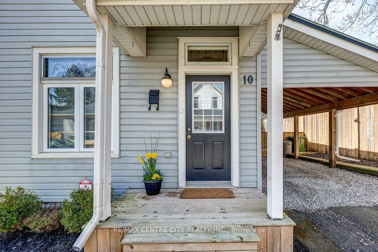
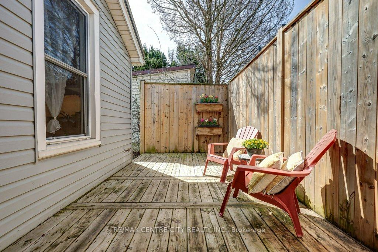
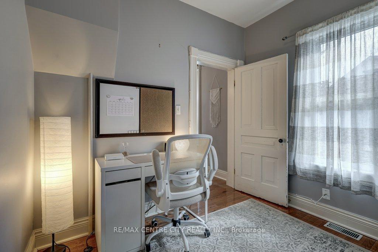
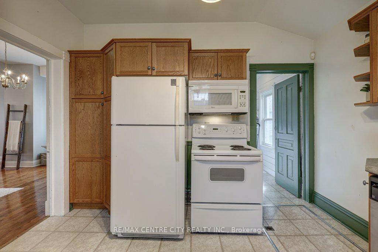
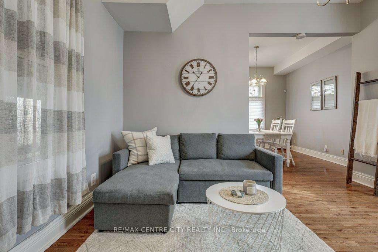
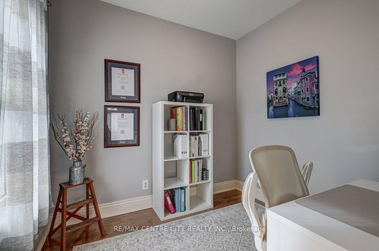
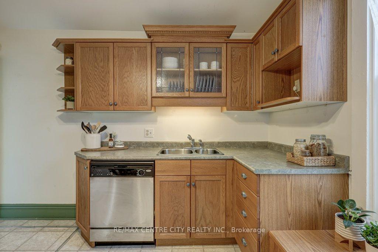
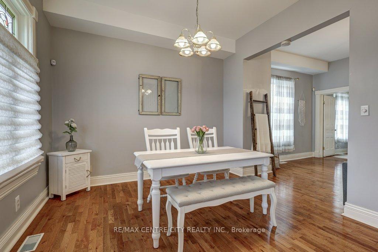
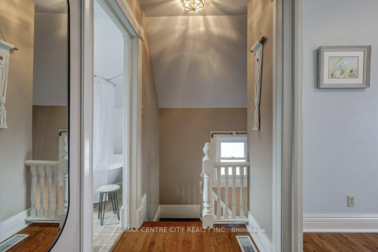
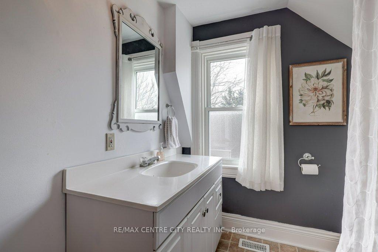
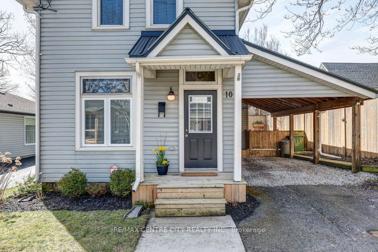
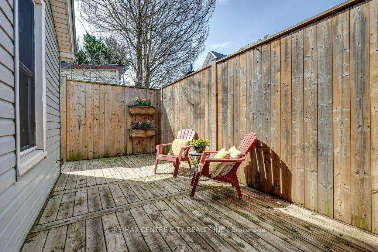








































| Top 5 Reasons You'll Fall In Love With This Home: 1)This delightful 1.5-storey home features so much character with it's large windows that fill the space with natural light, stunning hardwood flooring, high ceilings, stain glass windows, beautiful woodwork stair railing that all add unique historic charm to this lovely home. 2) A perfect alternative to condo life, this home offers a steel roof, small yard and a spacious private deck, ideal for entertaining with minimal upkeep. 3) Experience the convenience of second floor laundry area, seamlessly integrated with the spacious walk-in closet, making laundry day a breeze! 4) Say goodbye to scraping ice off your car in winter and running for cover in the rain during summer with this handy carport. 5) Nestled in a quiet neighborhood, you're just moments away from downtown, shops, restaurants and parks. This home truly has all you need for a busy lifestyle. If this sounds like something that intrigues you, don't hesitate, call now for a private viewing. |
| Price | $359,900 |
| Taxes: | $1830.00 |
| Assessment Year: | 2024 |
| Occupancy: | Owner |
| Address: | 10 Jessie Stre , St. Thomas, N5P 1P6, Elgin |
| Directions/Cross Streets: | Hamilton St |
| Rooms: | 8 |
| Bedrooms: | 2 |
| Bedrooms +: | 0 |
| Family Room: | F |
| Basement: | Partial Base |
| Level/Floor | Room | Length(ft) | Width(ft) | Descriptions | |
| Room 1 | Main | Kitchen | 11.28 | 11.18 | |
| Room 2 | Main | Dining Ro | 14.96 | 3.28 | |
| Room 3 | Main | Living Ro | 14.96 | 11.74 | |
| Room 4 | Main | Other | 9.02 | 2.76 | |
| Room 5 | Main | Bedroom | 8.86 | 7.84 | |
| Room 6 | Second | Laundry | 7.25 | 8.76 | Large Closet |
| Room 7 | Second | Bedroom 2 | 12.07 | 9.05 | |
| Room 8 | Second | Bathroom | 7.02 | 8.76 | 4 Pc Bath |
| Washroom Type | No. of Pieces | Level |
| Washroom Type 1 | 4 | Second |
| Washroom Type 2 | 0 | |
| Washroom Type 3 | 0 | |
| Washroom Type 4 | 0 | |
| Washroom Type 5 | 0 |
| Total Area: | 0.00 |
| Approximatly Age: | 100+ |
| Property Type: | Detached |
| Style: | 1 1/2 Storey |
| Exterior: | Vinyl Siding |
| Garage Type: | Carport |
| (Parking/)Drive: | Front Yard |
| Drive Parking Spaces: | 1 |
| Park #1 | |
| Parking Type: | Front Yard |
| Park #2 | |
| Parking Type: | Front Yard |
| Pool: | None |
| Other Structures: | None |
| Approximatly Age: | 100+ |
| Approximatly Square Footage: | 700-1100 |
| Property Features: | Place Of Wor, School |
| CAC Included: | N |
| Water Included: | N |
| Cabel TV Included: | N |
| Common Elements Included: | N |
| Heat Included: | N |
| Parking Included: | N |
| Condo Tax Included: | N |
| Building Insurance Included: | N |
| Fireplace/Stove: | N |
| Heat Type: | Forced Air |
| Central Air Conditioning: | Central Air |
| Central Vac: | N |
| Laundry Level: | Syste |
| Ensuite Laundry: | F |
| Sewers: | Sewer |
| Utilities-Cable: | Y |
| Utilities-Hydro: | Y |
$
%
Years
This calculator is for demonstration purposes only. Always consult a professional
financial advisor before making personal financial decisions.
| Although the information displayed is believed to be accurate, no warranties or representations are made of any kind. |
| RE/MAX CENTRE CITY REALTY INC. |
- Listing -1 of 0
|
|

Dir:
416-901-9881
Bus:
416-901-8881
Fax:
416-901-9881
| Virtual Tour | Book Showing | Email a Friend |
Jump To:
At a Glance:
| Type: | Freehold - Detached |
| Area: | Elgin |
| Municipality: | St. Thomas |
| Neighbourhood: | St. Thomas |
| Style: | 1 1/2 Storey |
| Lot Size: | x 45.00(Feet) |
| Approximate Age: | 100+ |
| Tax: | $1,830 |
| Maintenance Fee: | $0 |
| Beds: | 2 |
| Baths: | 1 |
| Garage: | 0 |
| Fireplace: | N |
| Air Conditioning: | |
| Pool: | None |
Locatin Map:
Payment Calculator:

Contact Info
SOLTANIAN REAL ESTATE
Brokerage sharon@soltanianrealestate.com SOLTANIAN REAL ESTATE, Brokerage Independently owned and operated. 175 Willowdale Avenue #100, Toronto, Ontario M2N 4Y9 Office: 416-901-8881Fax: 416-901-9881Cell: 416-901-9881Office LocationFind us on map
Listing added to your favorite list
Looking for resale homes?

By agreeing to Terms of Use, you will have ability to search up to 301451 listings and access to richer information than found on REALTOR.ca through my website.

