$1,299,999
Available - For Sale
Listing ID: W12072462
836 Tenth Stre East , Mississauga, L5E 1S6, Peel
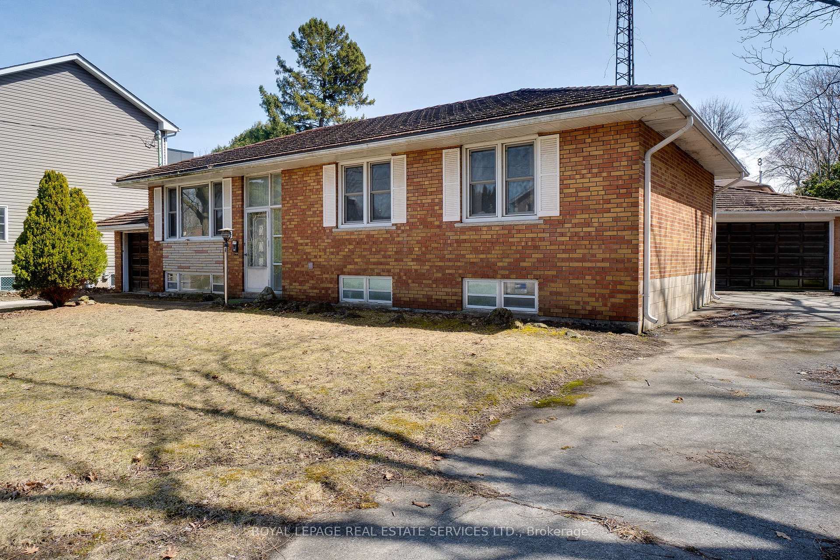
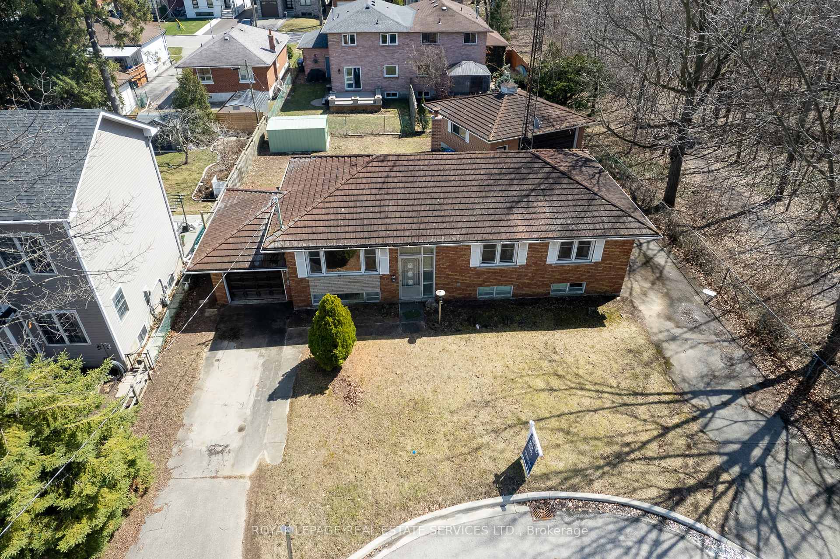
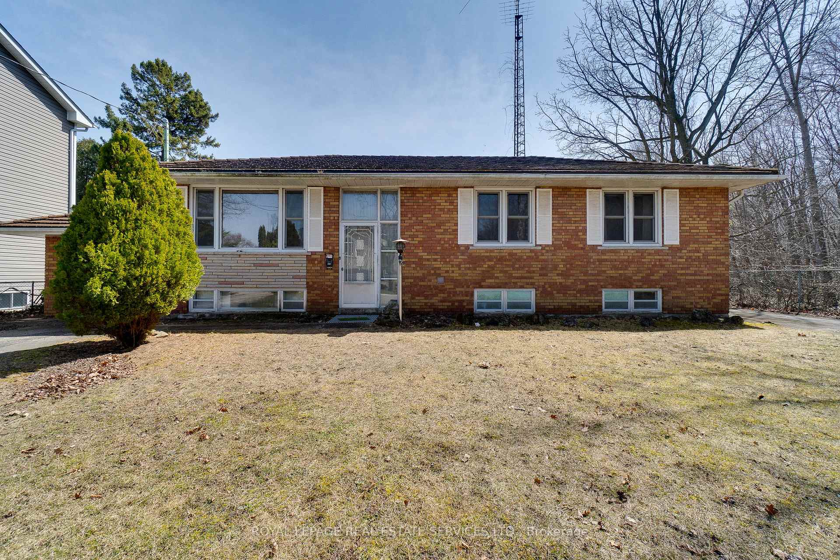
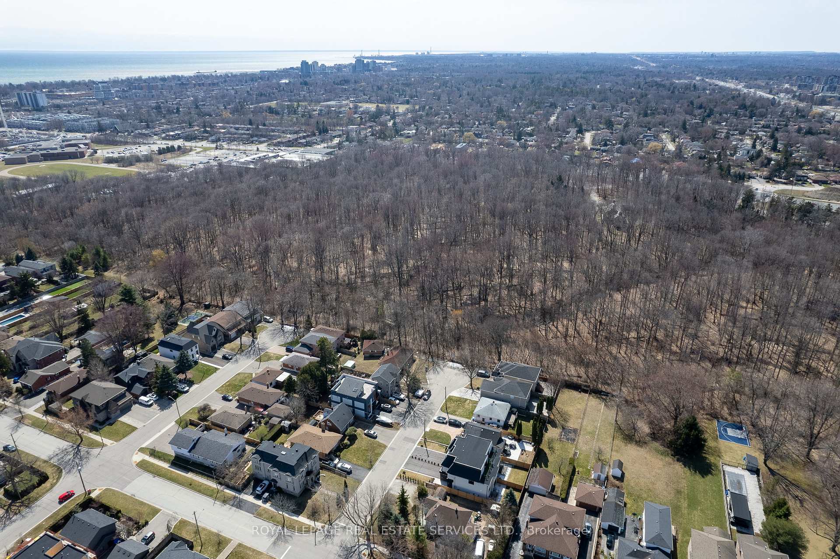
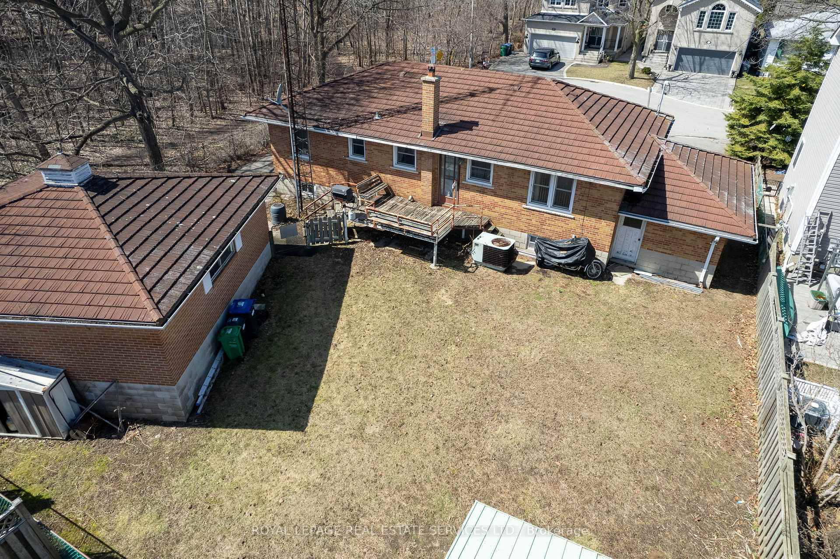
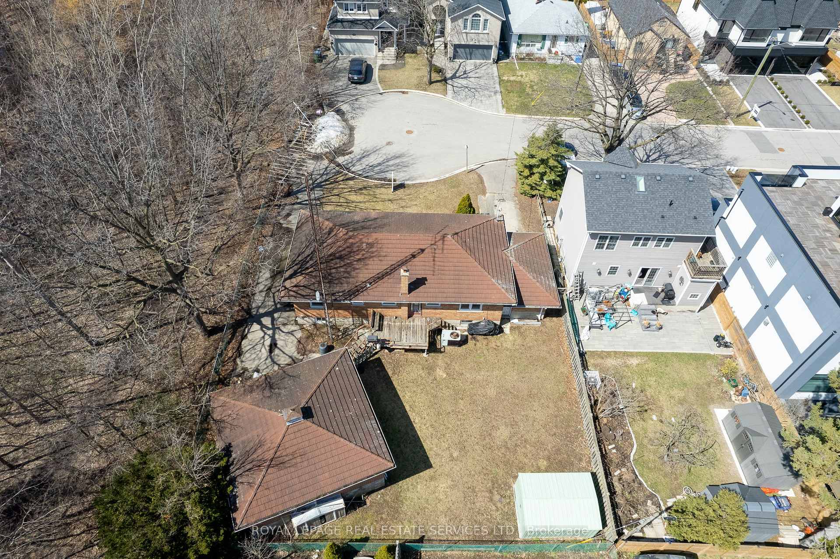
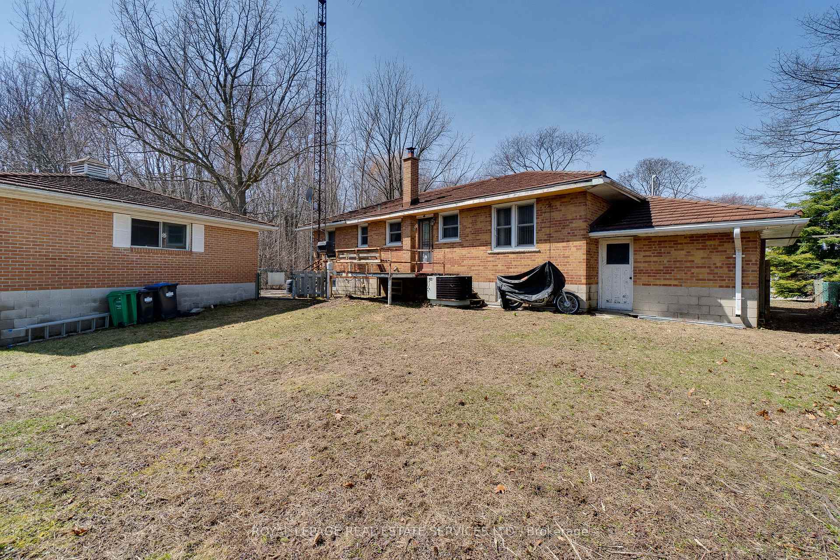
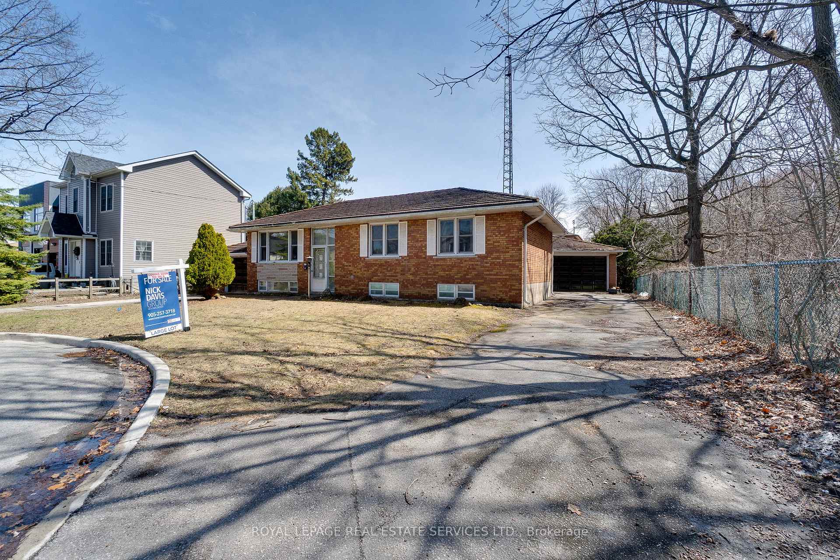








| This large 74 x 100 ft lot is located in on a private cul de sac one of Mississaugas most sought-after neighborhoods,Lakeview, offering endless potential for investors, builders, or buyers looking to create their dream home. Theproperty is being sold as-is, where is, presenting a great opportunity to rebuild and reimagine a space to your owntastes.With its generous size, this lot offers ample space to design your perfect home while benefiting from thesurrounding areas charm and proximity to schools, parks, and shopping.Dont miss out on this incredible opportunity to own a piece of Lakeview's prime real estate! |
| Price | $1,299,999 |
| Taxes: | $6191.00 |
| Assessment Year: | 2024 |
| Occupancy: | Vacant |
| Address: | 836 Tenth Stre East , Mississauga, L5E 1S6, Peel |
| Directions/Cross Streets: | Cawthra And Northmount |
| Rooms: | 11 |
| Bedrooms: | 3 |
| Bedrooms +: | 0 |
| Family Room: | T |
| Basement: | Full, Partially Fi |
| Level/Floor | Room | Length(ft) | Width(ft) | Descriptions | |
| Room 1 | Main | Foyer | 7.61 | 6.4 | |
| Room 2 | Main | Living Ro | 23.39 | 13.05 | |
| Room 3 | Main | Kitchen | 15.55 | 8.13 | |
| Room 4 | Main | Bedroom | 11.97 | 10.89 | |
| Room 5 | Main | Bedroom 2 | 11.48 | 9.91 | |
| Room 6 | Main | Bedroom 3 | 11.28 | 10.92 | |
| Room 7 | Main | Bedroom | 6.69 | 6.49 | |
| Room 8 | Basement | Bathroom | 7.87 | 6.1 | |
| Room 9 | Basement | Recreatio | 43.03 | 20.37 | |
| Room 10 | Basement | Workshop | 24.6 | 10.96 | |
| Room 11 | Basement | Utility R | 20.27 | 11.05 |
| Washroom Type | No. of Pieces | Level |
| Washroom Type 1 | 4 | Main |
| Washroom Type 2 | 3 | Basement |
| Washroom Type 3 | 0 | |
| Washroom Type 4 | 0 | |
| Washroom Type 5 | 0 | |
| Washroom Type 6 | 4 | Main |
| Washroom Type 7 | 3 | Basement |
| Washroom Type 8 | 0 | |
| Washroom Type 9 | 0 | |
| Washroom Type 10 | 0 |
| Total Area: | 0.00 |
| Approximatly Age: | 51-99 |
| Property Type: | Detached |
| Style: | Bungalow |
| Exterior: | Brick |
| Garage Type: | Attached |
| (Parking/)Drive: | Private |
| Drive Parking Spaces: | 5 |
| Park #1 | |
| Parking Type: | Private |
| Park #2 | |
| Parking Type: | Private |
| Pool: | None |
| Approximatly Age: | 51-99 |
| Approximatly Square Footage: | 1100-1500 |
| Property Features: | Cul de Sac/D, Fenced Yard |
| CAC Included: | N |
| Water Included: | N |
| Cabel TV Included: | N |
| Common Elements Included: | N |
| Heat Included: | N |
| Parking Included: | N |
| Condo Tax Included: | N |
| Building Insurance Included: | N |
| Fireplace/Stove: | N |
| Heat Type: | Forced Air |
| Central Air Conditioning: | Central Air |
| Central Vac: | N |
| Laundry Level: | Syste |
| Ensuite Laundry: | F |
| Sewers: | Sewer |
| Utilities-Cable: | A |
| Utilities-Hydro: | Y |
$
%
Years
This calculator is for demonstration purposes only. Always consult a professional
financial advisor before making personal financial decisions.
| Although the information displayed is believed to be accurate, no warranties or representations are made of any kind. |
| ROYAL LEPAGE REAL ESTATE SERVICES LTD. |
- Listing -1 of 0
|
|

Dir:
416-901-9881
Bus:
416-901-8881
Fax:
416-901-9881
| Book Showing | Email a Friend |
Jump To:
At a Glance:
| Type: | Freehold - Detached |
| Area: | Peel |
| Municipality: | Mississauga |
| Neighbourhood: | Lakeview |
| Style: | Bungalow |
| Lot Size: | x 100.00(Feet) |
| Approximate Age: | 51-99 |
| Tax: | $6,191 |
| Maintenance Fee: | $0 |
| Beds: | 3 |
| Baths: | 2 |
| Garage: | 0 |
| Fireplace: | N |
| Air Conditioning: | |
| Pool: | None |
Locatin Map:
Payment Calculator:

Contact Info
SOLTANIAN REAL ESTATE
Brokerage sharon@soltanianrealestate.com SOLTANIAN REAL ESTATE, Brokerage Independently owned and operated. 175 Willowdale Avenue #100, Toronto, Ontario M2N 4Y9 Office: 416-901-8881Fax: 416-901-9881Cell: 416-901-9881Office LocationFind us on map
Listing added to your favorite list
Looking for resale homes?

By agreeing to Terms of Use, you will have ability to search up to 300414 listings and access to richer information than found on REALTOR.ca through my website.

