$499,000
Available - For Sale
Listing ID: X12070974
51 Woodward Stre , Bracebridge, P1L 1J8, Muskoka
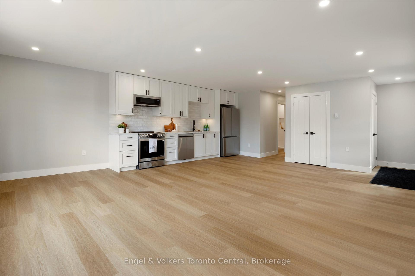
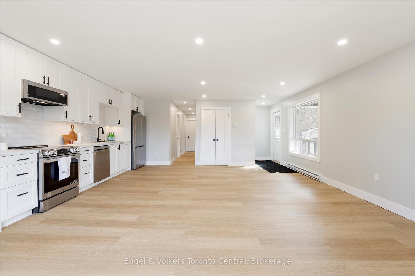
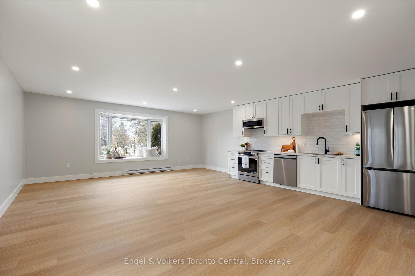
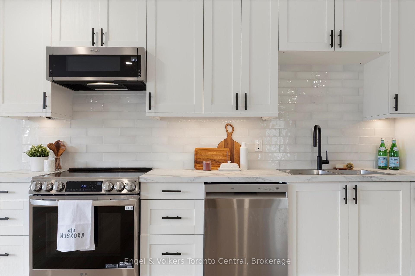
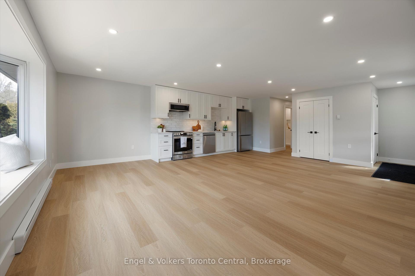
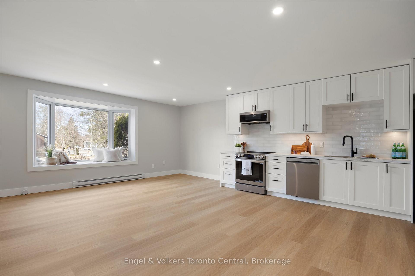
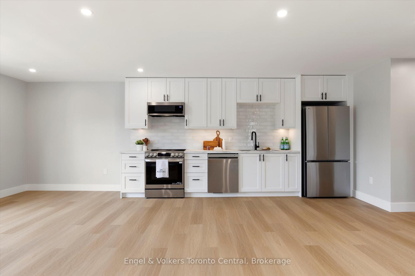
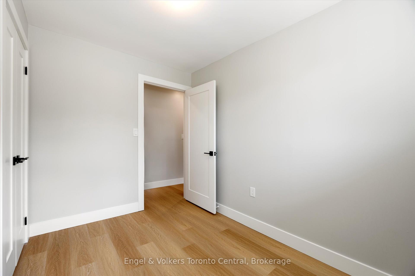
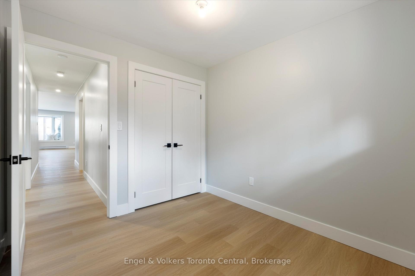
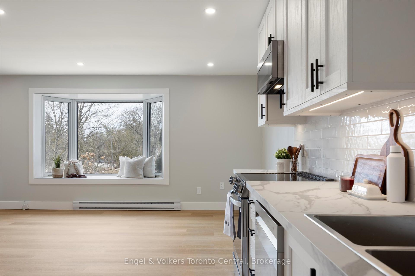
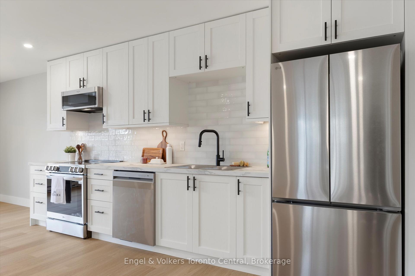
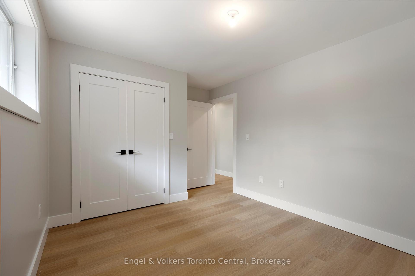
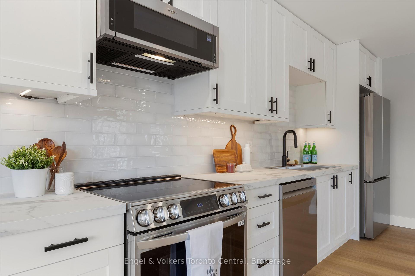
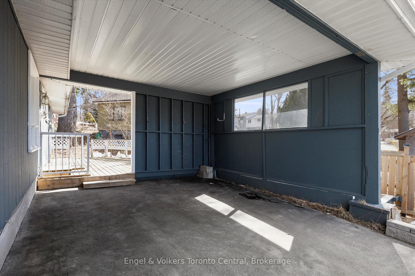
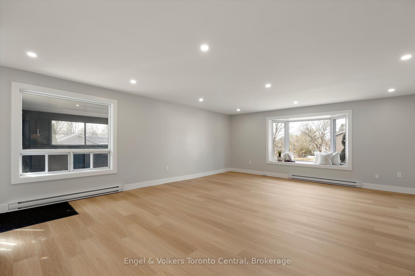
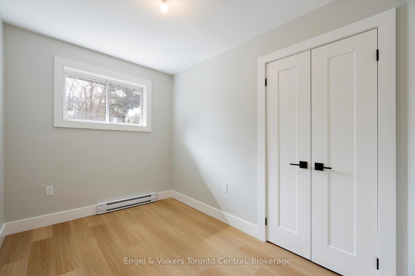
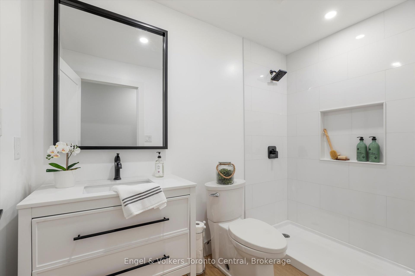
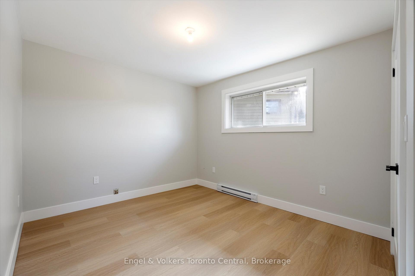

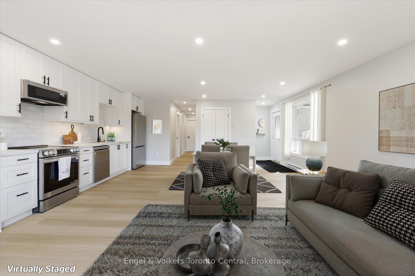
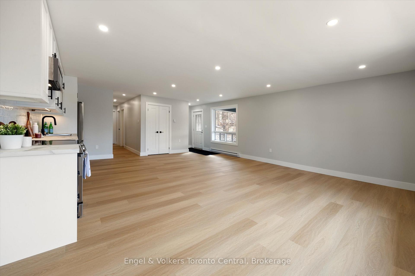
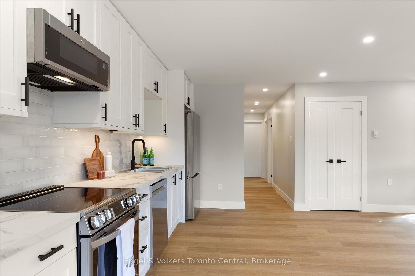
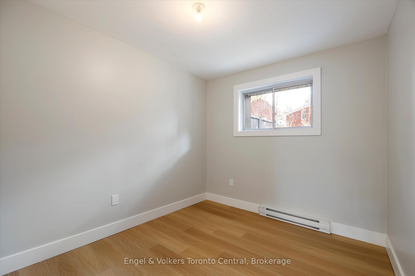
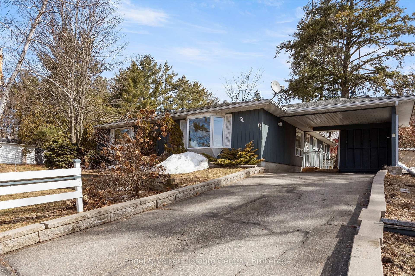
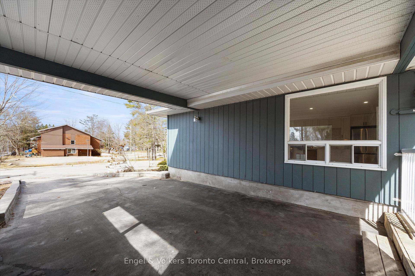
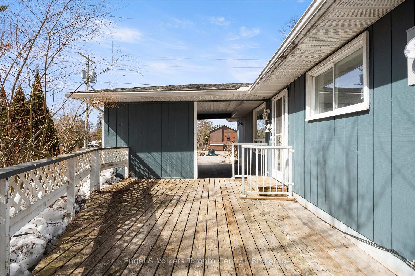
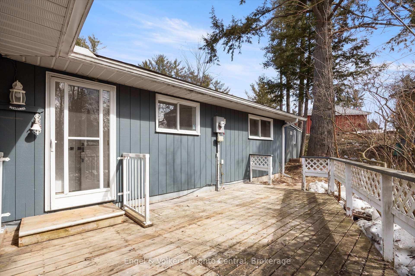
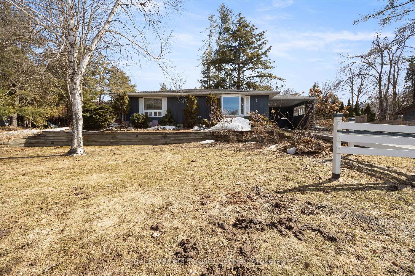
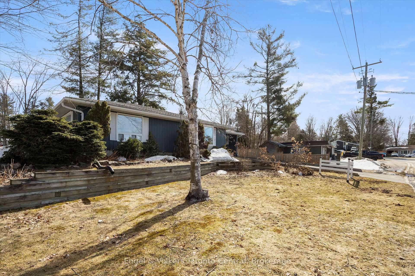
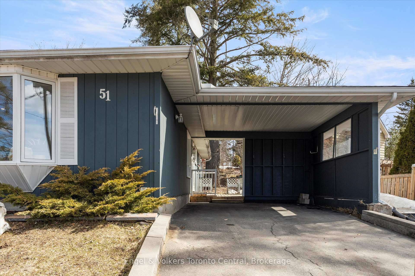
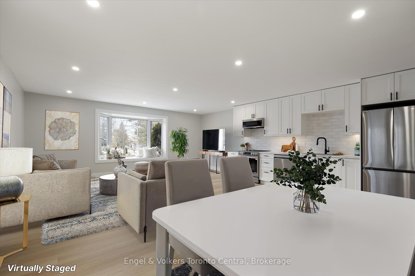































| Stunning Fully Renovated Home in the Heart of Bracebridge! Step inside this beautifully transformed 3-bedroom, 1-bathroom semi-detached home and prepare to fall in love. Every inch has been thoughtfully updated to blend modern style with everyday comfort. From the moment you walk in, you'll be greeted by warm, inviting spaces bathed in natural light- the perfect setting to create lasting memories. A Home That Feels Brand New. Gorgeous new kitchen with sleek LG stainless steel appliances, fresh white cabinetry with under-cabinet lighting, a stylish backsplash, and a deep double stainless steel sink with a bold black faucet. Ideal for cooking and entertaining. Spa-inspired bathroom featuring a brand-new vanity, mirror, elegant black fixtures, and a fresh tile surround with a built-in niche. Your personal retreat after a long day. Bright, open-concept living with new LED pot lights with dimmers, fresh neutral paint, and popcorn ceilings removed for a crisp, modern feel. Cozy & efficient with brand-new electric radiant heaters, updated PEX plumbing, and a frost-free outdoor tap for year-round convenience. Stylish & functional updates throughout, including new flooring, trim, interior doors, décor switches, and a brand-new front door lockset. Nothing left to do but move in and enjoy! Nestled in a friendly neighborhood close to parks, schools, and all the charm of Muskoka living, this home is perfect for first-time buyers, downsizers, or anyone looking for a turnkey property. Plus, with a covered carport this home is as practical as it is beautiful. The hard work is done, now its time to make it yours! Don't miss out on this incredible opportunity. |
| Price | $499,000 |
| Taxes: | $2680.19 |
| Assessment Year: | 2025 |
| Occupancy: | Vacant |
| Address: | 51 Woodward Stre , Bracebridge, P1L 1J8, Muskoka |
| Directions/Cross Streets: | Taylor Road & Woodward Street |
| Rooms: | 6 |
| Bedrooms: | 3 |
| Bedrooms +: | 0 |
| Family Room: | F |
| Basement: | None |
| Level/Floor | Room | Length(ft) | Width(ft) | Descriptions | |
| Room 1 | Ground | Primary B | 13.94 | 10.23 | |
| Room 2 | Ground | Bedroom 2 | 10.23 | 7.28 | |
| Room 3 | Ground | Bedroom 3 | 9.18 | 8.13 | |
| Room 4 | Ground | Bathroom | 9.87 | 4.66 | Pot Lights |
| Room 5 | Ground | Kitchen | 14.92 | 8.13 | Pot Lights |
| Room 6 | Ground | Living Ro | 22.14 | 10.56 | Pot Lights |
| Room 7 | Ground | Dining Ro | 8.13 | 7.22 | Pot Lights |
| Room 8 | Ground | Foyer | 4.59 | 3.41 |
| Washroom Type | No. of Pieces | Level |
| Washroom Type 1 | 3 | Ground |
| Washroom Type 2 | 0 | |
| Washroom Type 3 | 0 | |
| Washroom Type 4 | 0 | |
| Washroom Type 5 | 0 | |
| Washroom Type 6 | 3 | Ground |
| Washroom Type 7 | 0 | |
| Washroom Type 8 | 0 | |
| Washroom Type 9 | 0 | |
| Washroom Type 10 | 0 |
| Total Area: | 0.00 |
| Approximatly Age: | 31-50 |
| Property Type: | Semi-Detached |
| Style: | Bungalow |
| Exterior: | Wood |
| Garage Type: | Carport |
| (Parking/)Drive: | Private |
| Drive Parking Spaces: | 2 |
| Park #1 | |
| Parking Type: | Private |
| Park #2 | |
| Parking Type: | Private |
| Pool: | None |
| Approximatly Age: | 31-50 |
| Approximatly Square Footage: | 700-1100 |
| CAC Included: | N |
| Water Included: | N |
| Cabel TV Included: | N |
| Common Elements Included: | N |
| Heat Included: | N |
| Parking Included: | N |
| Condo Tax Included: | N |
| Building Insurance Included: | N |
| Fireplace/Stove: | N |
| Heat Type: | Baseboard |
| Central Air Conditioning: | None |
| Central Vac: | N |
| Laundry Level: | Syste |
| Ensuite Laundry: | F |
| Sewers: | Sewer |
| Utilities-Cable: | A |
| Utilities-Hydro: | Y |
$
%
Years
This calculator is for demonstration purposes only. Always consult a professional
financial advisor before making personal financial decisions.
| Although the information displayed is believed to be accurate, no warranties or representations are made of any kind. |
| Engel & Volkers Toronto Central |
- Listing -1 of 0
|
|

Dir:
416-901-9881
Bus:
416-901-8881
Fax:
416-901-9881
| Book Showing | Email a Friend |
Jump To:
At a Glance:
| Type: | Freehold - Semi-Detached |
| Area: | Muskoka |
| Municipality: | Bracebridge |
| Neighbourhood: | Macaulay |
| Style: | Bungalow |
| Lot Size: | x 87.31(Feet) |
| Approximate Age: | 31-50 |
| Tax: | $2,680.19 |
| Maintenance Fee: | $0 |
| Beds: | 3 |
| Baths: | 1 |
| Garage: | 0 |
| Fireplace: | N |
| Air Conditioning: | |
| Pool: | None |
Locatin Map:
Payment Calculator:

Contact Info
SOLTANIAN REAL ESTATE
Brokerage sharon@soltanianrealestate.com SOLTANIAN REAL ESTATE, Brokerage Independently owned and operated. 175 Willowdale Avenue #100, Toronto, Ontario M2N 4Y9 Office: 416-901-8881Fax: 416-901-9881Cell: 416-901-9881Office LocationFind us on map
Listing added to your favorite list
Looking for resale homes?

By agreeing to Terms of Use, you will have ability to search up to 300414 listings and access to richer information than found on REALTOR.ca through my website.

