$1,290,000
Available - For Sale
Listing ID: E12072504
91 Eagleview Cres , Toronto, M1W 3N1, Toronto
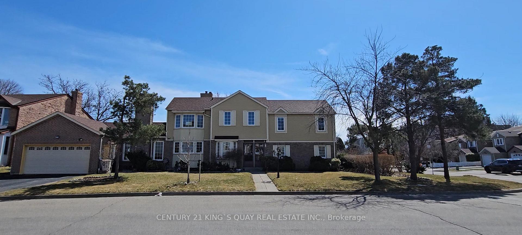
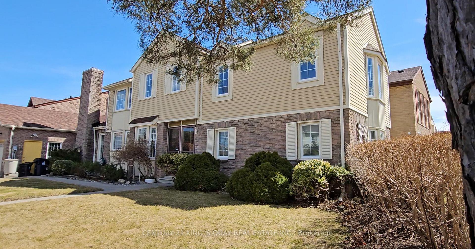
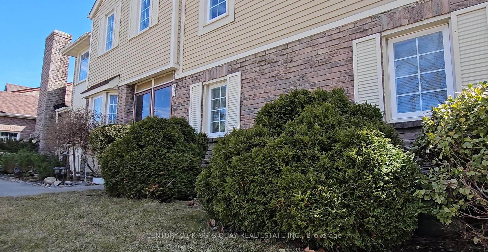
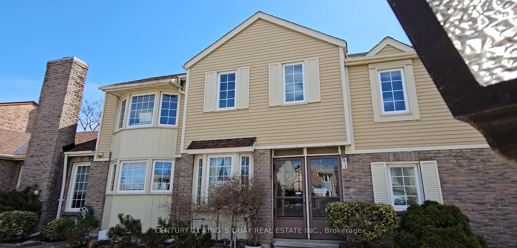
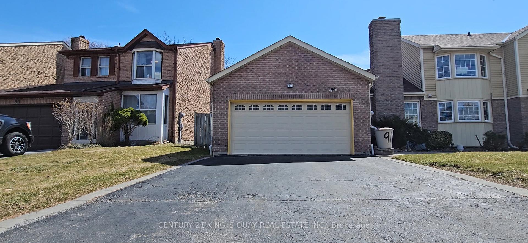
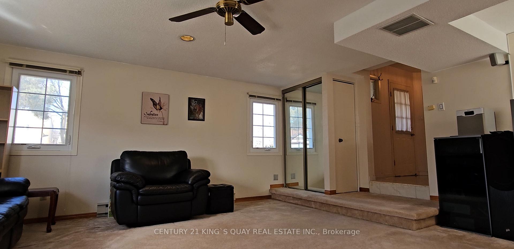
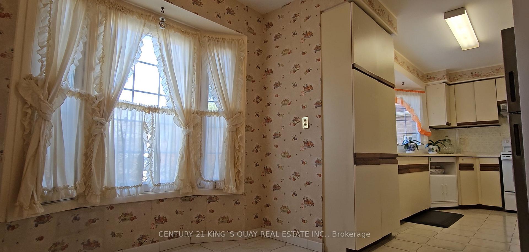
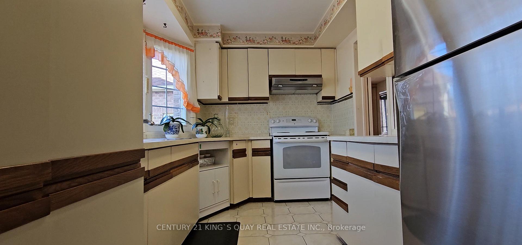
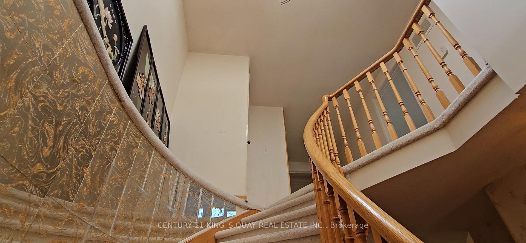
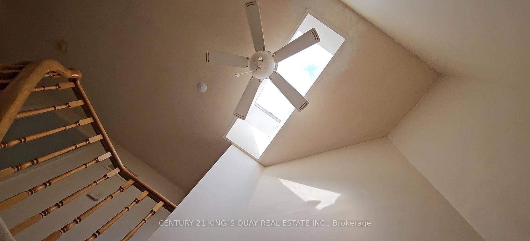
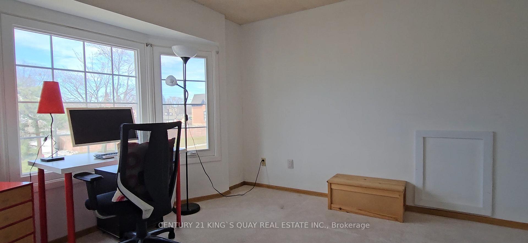
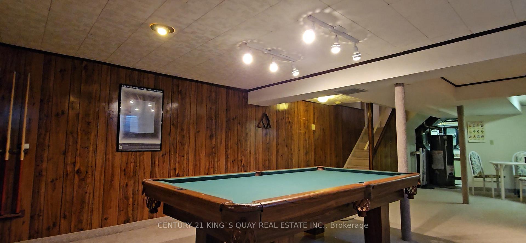
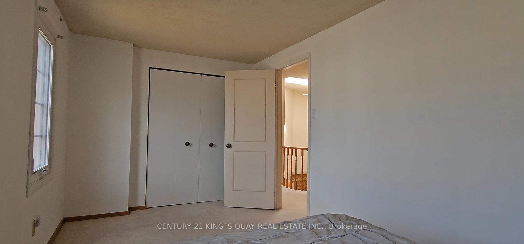
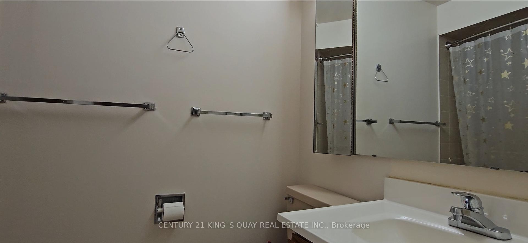
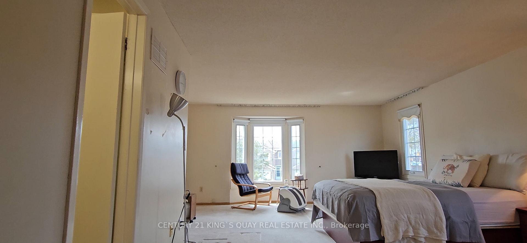
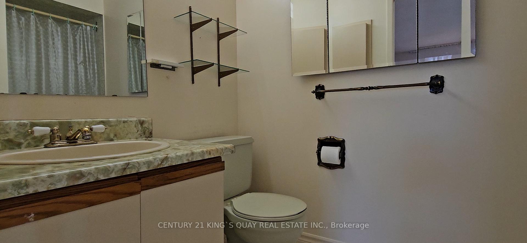
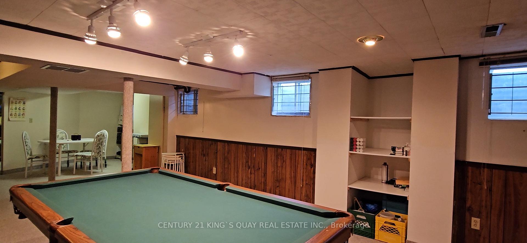
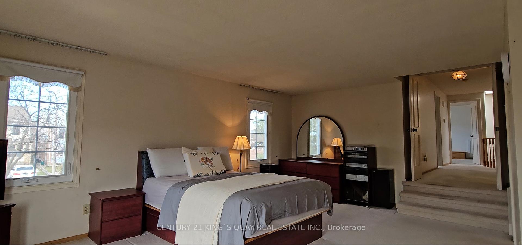
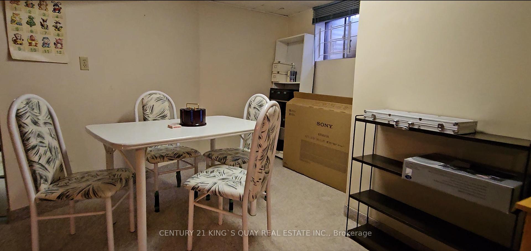
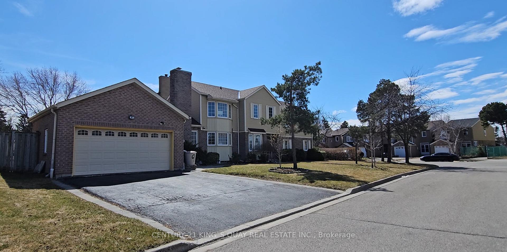
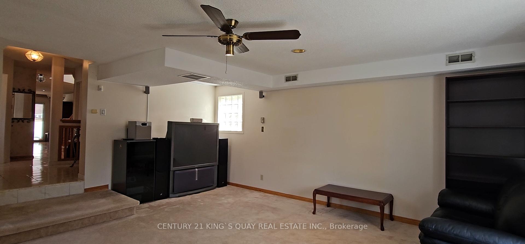
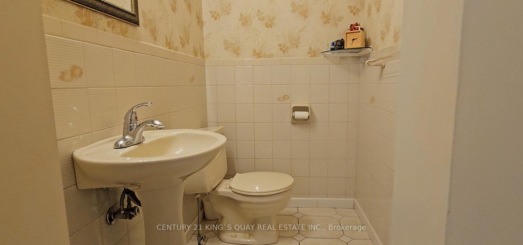
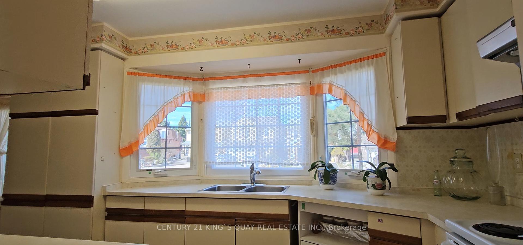
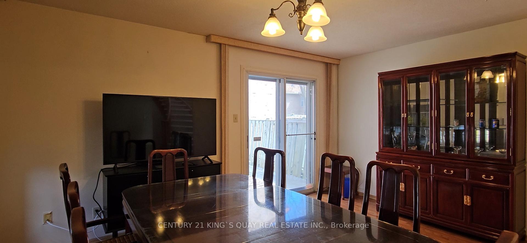
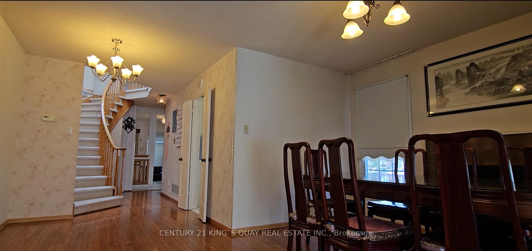
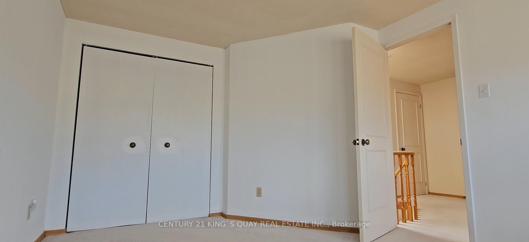
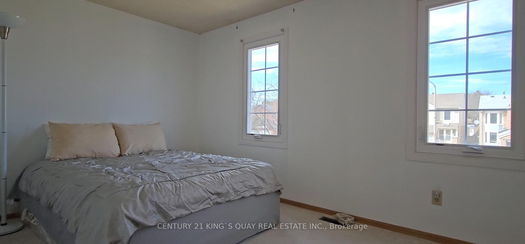
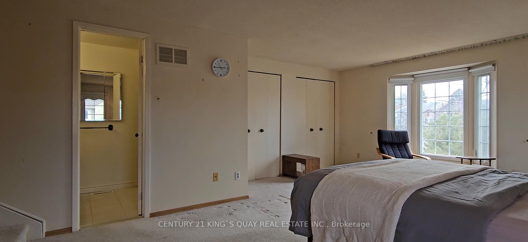




























| Welcome to this charming corner-lot detached home in a prime Toronto location! This spacious property features 3 bedrooms, 3 bathrooms, a finished basement, and a detached double garage. Enjoy the convenience of a private driveway with no sidewalk, ensuring extra parking space. In addition, 2020 Roofing updated, and 2017 all Windows updated. Steps away from a bus stop, it offers easy access to transportation, yet maintains a quiet environment despite being near a major intersection. Perfectly positioned, this home is in an excellent location close to grocery stores, plazas, park, and a variety of restaurants, all within walking distance. Don't miss out on the opportunity to own this ideal blend of comfort, convenience, and accessibility in the heart of Toronto! |
| Price | $1,290,000 |
| Taxes: | $6387.53 |
| Occupancy: | Owner |
| Address: | 91 Eagleview Cres , Toronto, M1W 3N1, Toronto |
| Directions/Cross Streets: | Warden / Steeles Ave |
| Rooms: | 7 |
| Bedrooms: | 3 |
| Bedrooms +: | 0 |
| Family Room: | T |
| Basement: | Finished |
| Level/Floor | Room | Length(ft) | Width(ft) | Descriptions | |
| Room 1 | Main | Family Ro | 12.99 | 15.48 | Hardwood Floor |
| Room 2 | Main | Kitchen | 6.69 | 14.01 | Tile Floor |
| Room 3 | Main | Breakfast | 4.99 | 5.51 | Tile Floor |
| Room 4 | Main | Living Ro | 17.38 | 18.99 | |
| Room 5 | Second | Primary B | 16.01 | 20.01 | 3 Pc Bath |
| Room 6 | Second | Bedroom 2 | 14.01 | 8.99 | |
| Room 7 | Second | Bedroom 3 | 15.48 | 8.5 | |
| Room 8 | Basement | Great Roo |
| Washroom Type | No. of Pieces | Level |
| Washroom Type 1 | 2 | Main |
| Washroom Type 2 | 3 | Second |
| Washroom Type 3 | 0 | |
| Washroom Type 4 | 0 | |
| Washroom Type 5 | 0 | |
| Washroom Type 6 | 2 | Main |
| Washroom Type 7 | 3 | Second |
| Washroom Type 8 | 0 | |
| Washroom Type 9 | 0 | |
| Washroom Type 10 | 0 |
| Total Area: | 0.00 |
| Property Type: | Detached |
| Style: | 2-Storey |
| Exterior: | Aluminum Siding, Brick |
| Garage Type: | Attached |
| Drive Parking Spaces: | 2 |
| Pool: | None |
| Approximatly Square Footage: | 2000-2500 |
| Property Features: | Library, Public Transit |
| CAC Included: | N |
| Water Included: | N |
| Cabel TV Included: | N |
| Common Elements Included: | N |
| Heat Included: | N |
| Parking Included: | N |
| Condo Tax Included: | N |
| Building Insurance Included: | N |
| Fireplace/Stove: | Y |
| Heat Type: | Forced Air |
| Central Air Conditioning: | Central Air |
| Central Vac: | N |
| Laundry Level: | Syste |
| Ensuite Laundry: | F |
| Elevator Lift: | False |
| Sewers: | Sewer |
| Utilities-Cable: | Y |
| Utilities-Hydro: | Y |
$
%
Years
This calculator is for demonstration purposes only. Always consult a professional
financial advisor before making personal financial decisions.
| Although the information displayed is believed to be accurate, no warranties or representations are made of any kind. |
| CENTURY 21 KING`S QUAY REAL ESTATE INC. |
- Listing -1 of 0
|
|

Dir:
416-901-9881
Bus:
416-901-8881
Fax:
416-901-9881
| Virtual Tour | Book Showing | Email a Friend |
Jump To:
At a Glance:
| Type: | Freehold - Detached |
| Area: | Toronto |
| Municipality: | Toronto E05 |
| Neighbourhood: | Steeles |
| Style: | 2-Storey |
| Lot Size: | x 45.99(Feet) |
| Approximate Age: | |
| Tax: | $6,387.53 |
| Maintenance Fee: | $0 |
| Beds: | 3 |
| Baths: | 3 |
| Garage: | 0 |
| Fireplace: | Y |
| Air Conditioning: | |
| Pool: | None |
Locatin Map:
Payment Calculator:

Contact Info
SOLTANIAN REAL ESTATE
Brokerage sharon@soltanianrealestate.com SOLTANIAN REAL ESTATE, Brokerage Independently owned and operated. 175 Willowdale Avenue #100, Toronto, Ontario M2N 4Y9 Office: 416-901-8881Fax: 416-901-9881Cell: 416-901-9881Office LocationFind us on map
Listing added to your favorite list
Looking for resale homes?

By agreeing to Terms of Use, you will have ability to search up to 300414 listings and access to richer information than found on REALTOR.ca through my website.

