$1,289,000
Available - For Sale
Listing ID: C12071985
72 Mitchell Aven , Toronto, M6J 1B9, Toronto
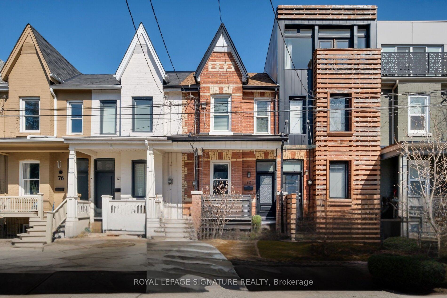
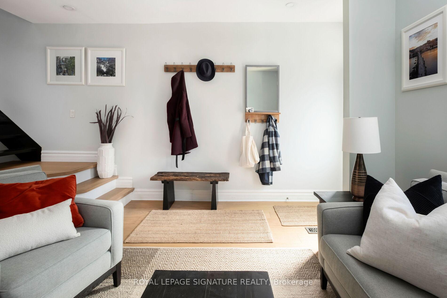
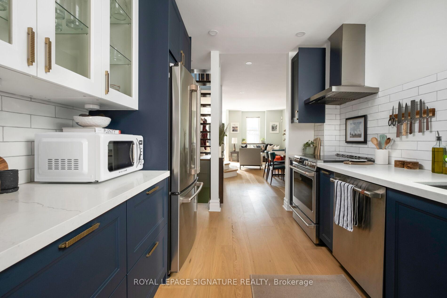
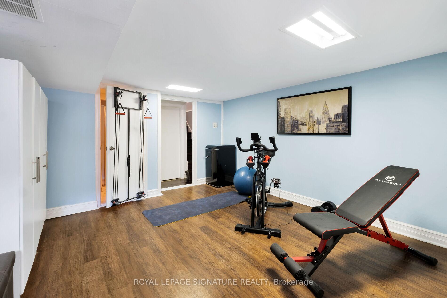
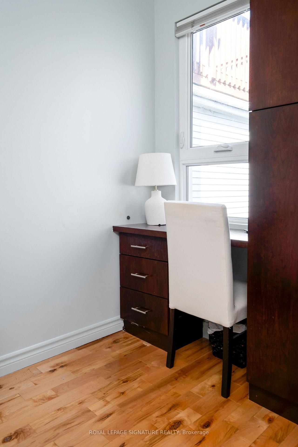
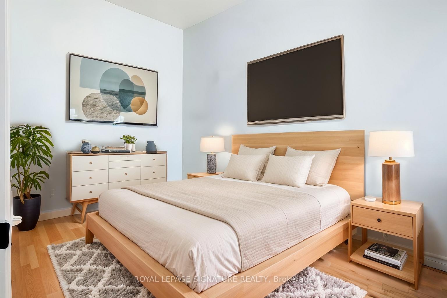
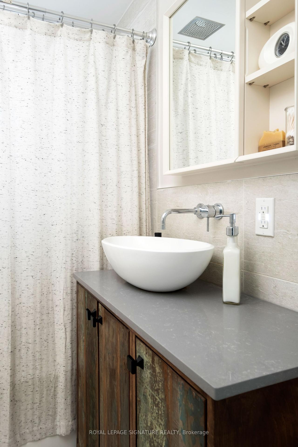
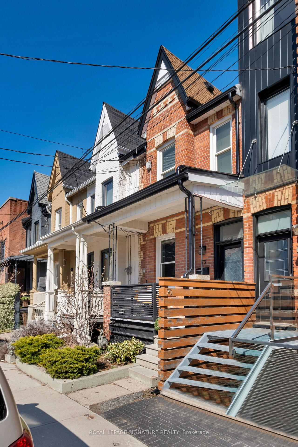
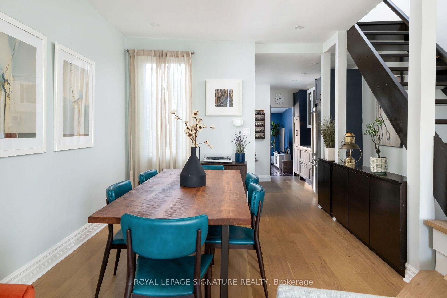
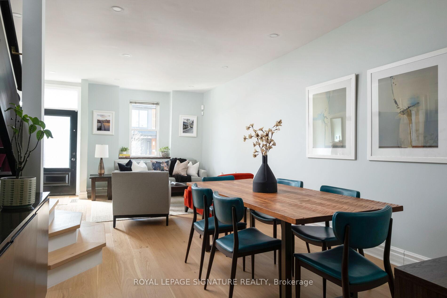
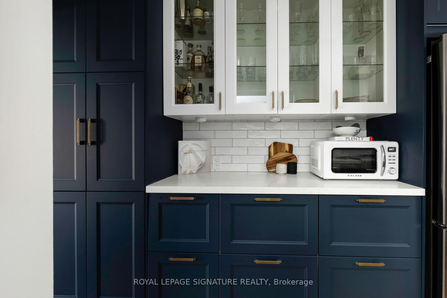
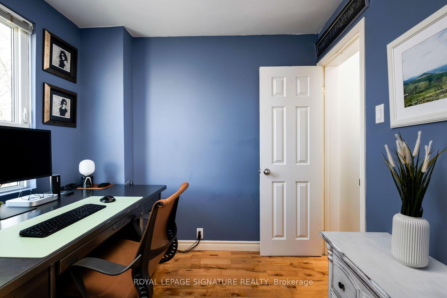
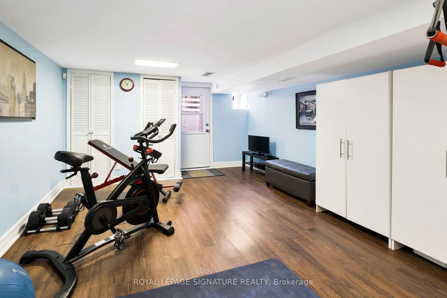
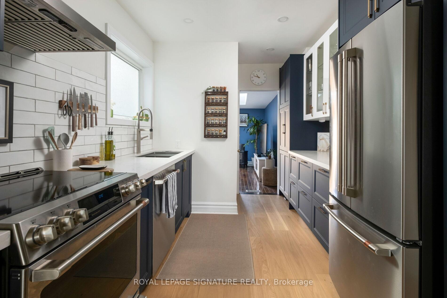
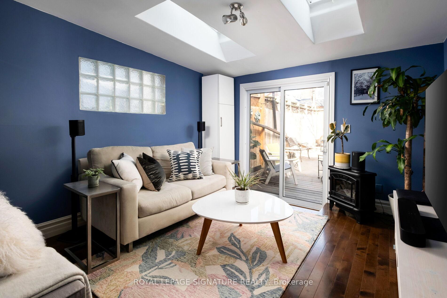
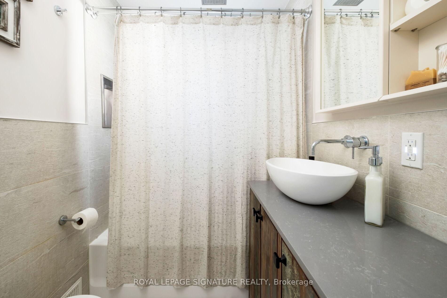
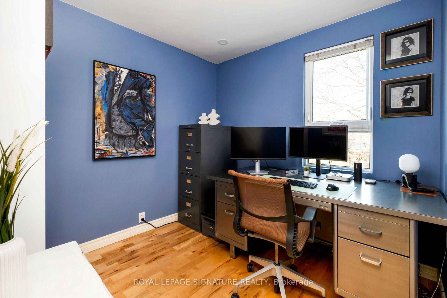
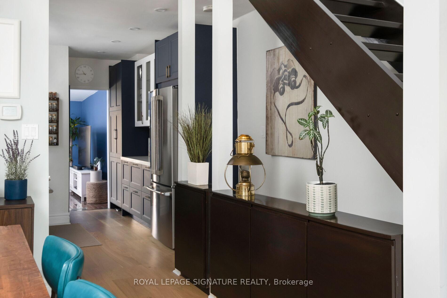
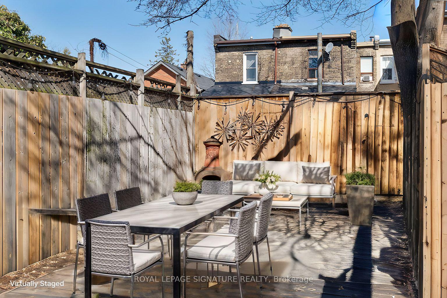
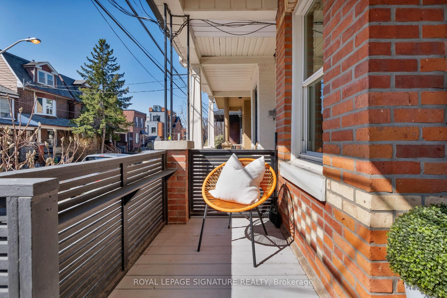
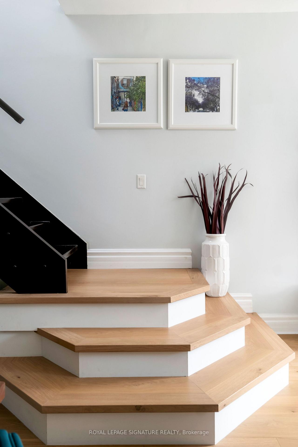
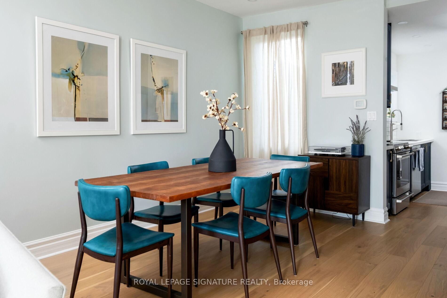
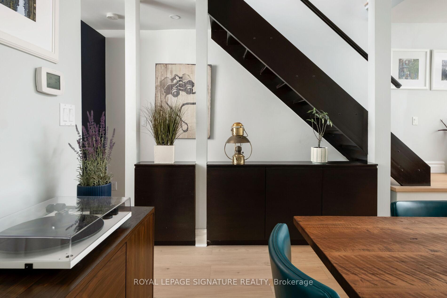
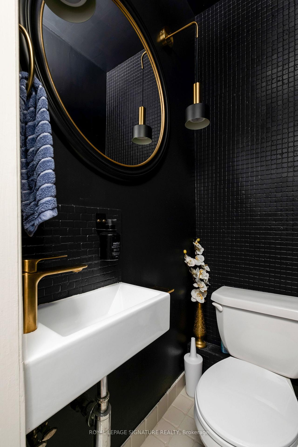
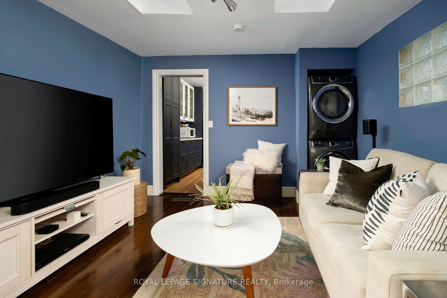
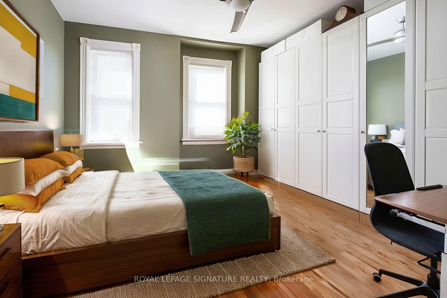
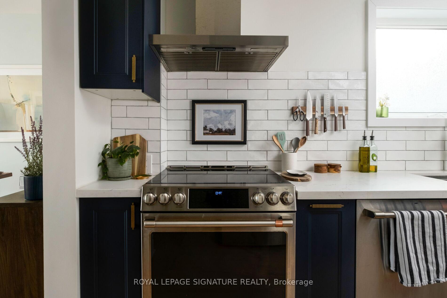



























| Magnolia's on Mitchell... has a ring to it, right? Imagine a street where Magnolia trees were planted before everyone's home to beautify their lives. This Victorian townhome in the Trinity Bellwoods neighbourhood is recently renovated, tastefully designed, and perfectly sized for families or couples. A large extension with skylight on the main floor can triple as a family room, office, or 4th bedroom. The main floor powder room is great for anxious kids and extended family. The basement qualifies as an Airbnb room/bath with a separate entrance or can be kept as a personal gym. Basement waterproofing and a sump pump were recently added for extra protection. The kitchen, bathrooms, and floors were all completed within the last 2 years. Walk score of 97 and the best restaurants and parks in the city are a mere street away - what's not to love? A list of improvements is attached to the listing. |
| Price | $1,289,000 |
| Taxes: | $6273.00 |
| Assessment Year: | 2024 |
| Occupancy: | Owner |
| Address: | 72 Mitchell Aven , Toronto, M6J 1B9, Toronto |
| Directions/Cross Streets: | RICHMOND ST W/TECUMSETH ST |
| Rooms: | 7 |
| Rooms +: | 1 |
| Bedrooms: | 3 |
| Bedrooms +: | 1 |
| Family Room: | T |
| Basement: | Finished |
| Level/Floor | Room | Length(ft) | Width(ft) | Descriptions | |
| Room 1 | Main | Living Ro | 13.32 | 11.32 | Hardwood Floor, Combined w/Dining, Large Window |
| Room 2 | Main | Dining Ro | 11.48 | 10.17 | Hardwood Floor, Combined w/Living, Window |
| Room 3 | Main | Kitchen | 10.66 | 9.18 | Stainless Steel Appl, Stone Counters, Large Window |
| Room 4 | Main | Family Ro | 12.14 | 11.15 | Hardwood Floor, W/O To Yard, Skylight |
| Room 5 | Second | Primary B | 13.38 | 12.89 | Hardwood Floor, B/I Closet, Window |
| Room 6 | Second | Bedroom 2 | 12.46 | 7.87 | Hardwood Floor, Window, B/I Desk |
| Room 7 | Second | Bedroom 3 | 9.12 | 8.53 | Hardwood Floor, Window |
| Room 8 | Basement | Recreatio | 14.76 | 12.79 | Vinyl Floor, Walk-Out, 2 Pc Bath |
| Washroom Type | No. of Pieces | Level |
| Washroom Type 1 | 2 | Main |
| Washroom Type 2 | 4 | Second |
| Washroom Type 3 | 3 | Basement |
| Washroom Type 4 | 0 | |
| Washroom Type 5 | 0 | |
| Washroom Type 6 | 2 | Main |
| Washroom Type 7 | 4 | Second |
| Washroom Type 8 | 3 | Basement |
| Washroom Type 9 | 0 | |
| Washroom Type 10 | 0 |
| Total Area: | 0.00 |
| Property Type: | Att/Row/Townhouse |
| Style: | 2-Storey |
| Exterior: | Aluminum Siding, Brick Front |
| Garage Type: | None |
| Drive Parking Spaces: | 0 |
| Pool: | None |
| Approximatly Square Footage: | 1100-1500 |
| CAC Included: | N |
| Water Included: | N |
| Cabel TV Included: | N |
| Common Elements Included: | N |
| Heat Included: | N |
| Parking Included: | N |
| Condo Tax Included: | N |
| Building Insurance Included: | N |
| Fireplace/Stove: | N |
| Heat Type: | Forced Air |
| Central Air Conditioning: | Central Air |
| Central Vac: | N |
| Laundry Level: | Syste |
| Ensuite Laundry: | F |
| Sewers: | Sewer |
$
%
Years
This calculator is for demonstration purposes only. Always consult a professional
financial advisor before making personal financial decisions.
| Although the information displayed is believed to be accurate, no warranties or representations are made of any kind. |
| ROYAL LEPAGE SIGNATURE REALTY |
- Listing -1 of 0
|
|

Dir:
416-901-9881
Bus:
416-901-8881
Fax:
416-901-9881
| Virtual Tour | Book Showing | Email a Friend |
Jump To:
At a Glance:
| Type: | Freehold - Att/Row/Townhouse |
| Area: | Toronto |
| Municipality: | Toronto C01 |
| Neighbourhood: | Niagara |
| Style: | 2-Storey |
| Lot Size: | x 90.00(Feet) |
| Approximate Age: | |
| Tax: | $6,273 |
| Maintenance Fee: | $0 |
| Beds: | 3+1 |
| Baths: | 3 |
| Garage: | 0 |
| Fireplace: | N |
| Air Conditioning: | |
| Pool: | None |
Locatin Map:
Payment Calculator:

Contact Info
SOLTANIAN REAL ESTATE
Brokerage sharon@soltanianrealestate.com SOLTANIAN REAL ESTATE, Brokerage Independently owned and operated. 175 Willowdale Avenue #100, Toronto, Ontario M2N 4Y9 Office: 416-901-8881Fax: 416-901-9881Cell: 416-901-9881Office LocationFind us on map
Listing added to your favorite list
Looking for resale homes?

By agreeing to Terms of Use, you will have ability to search up to 300414 listings and access to richer information than found on REALTOR.ca through my website.

