$649,999
Available - For Sale
Listing ID: W12072584
19 Hays Boul , Oakville, L6H 0H8, Halton
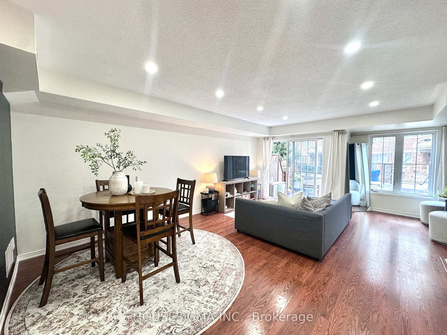
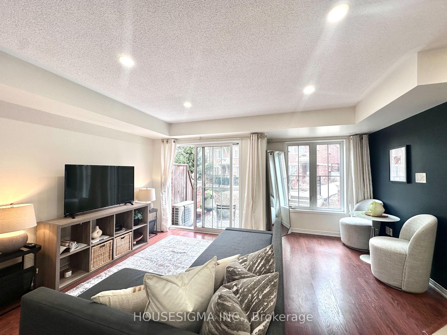
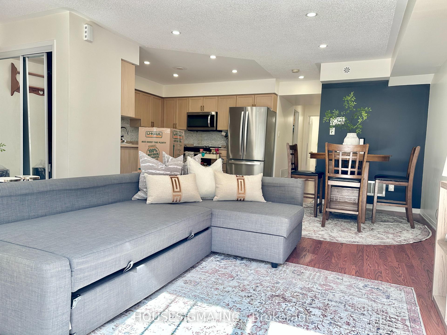
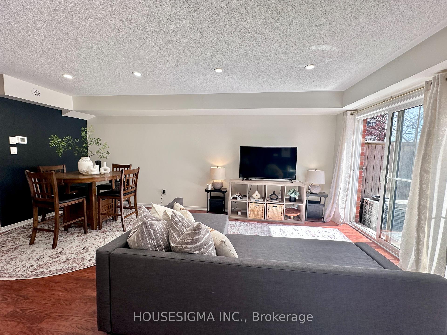
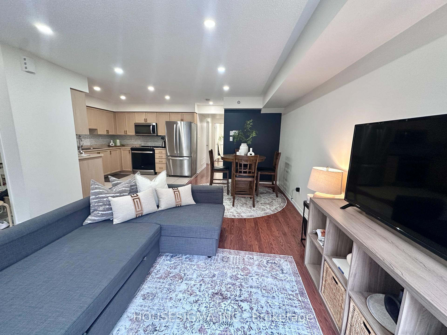
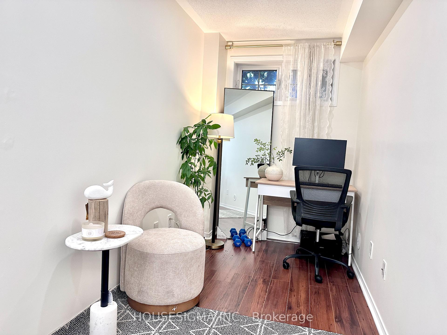
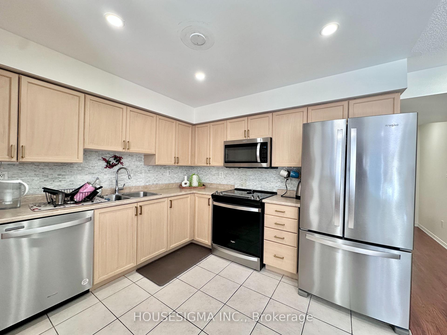
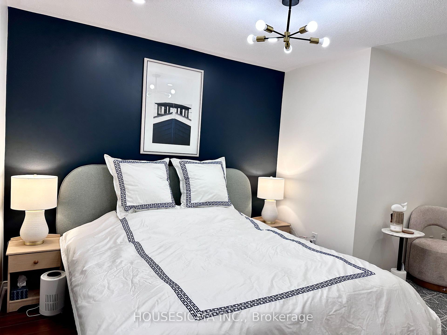
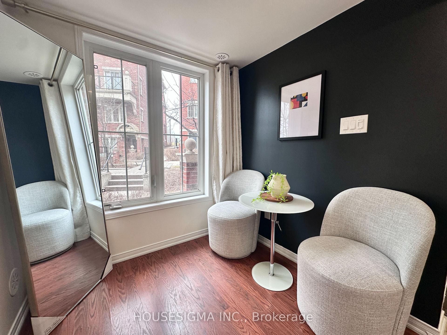
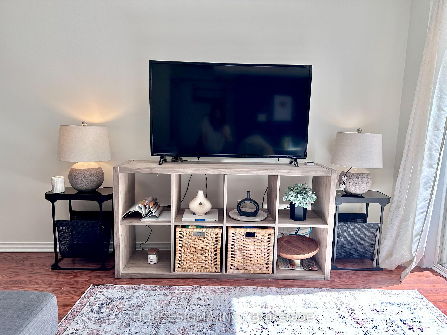
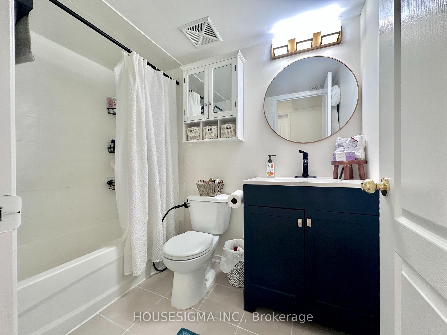
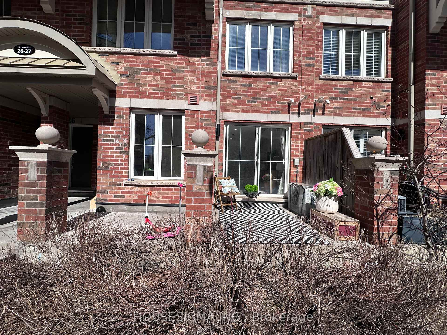
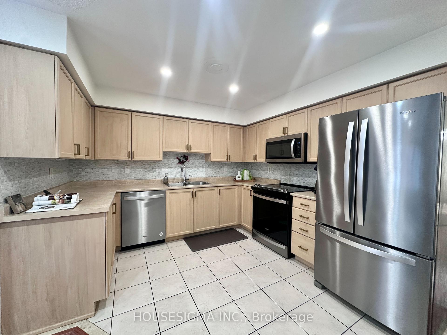
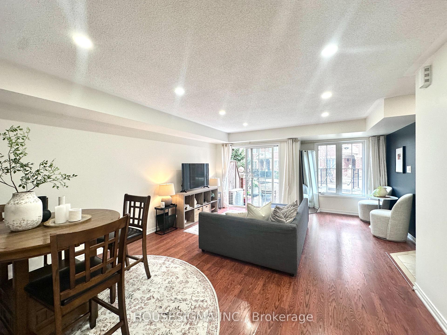
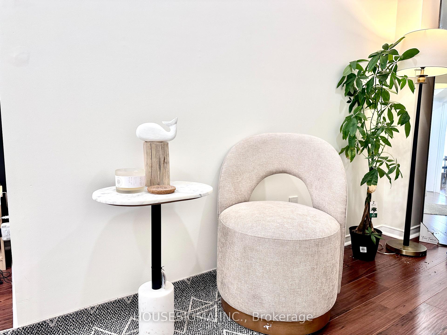
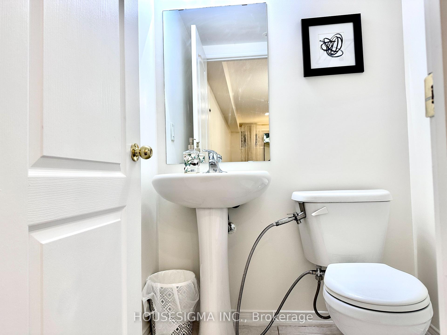
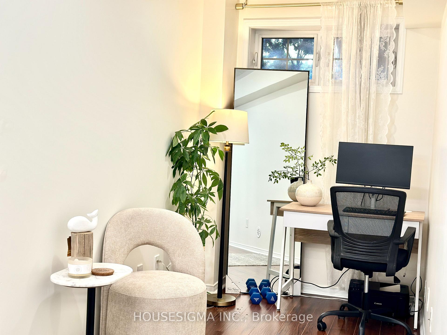
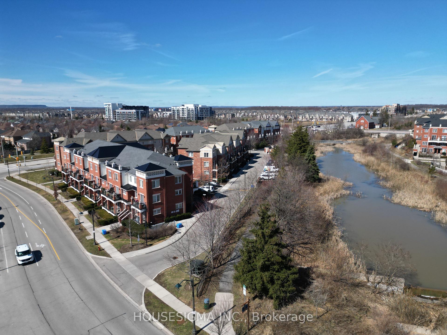
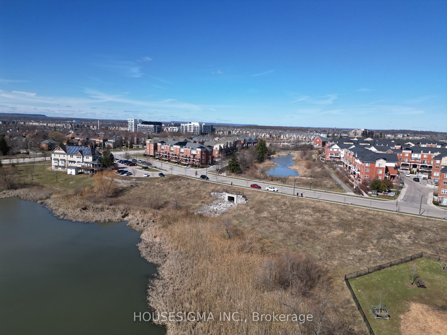
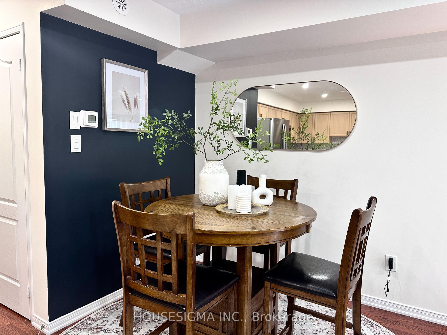
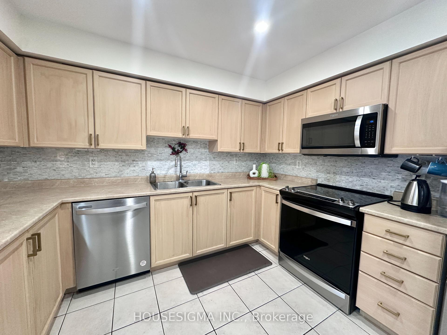

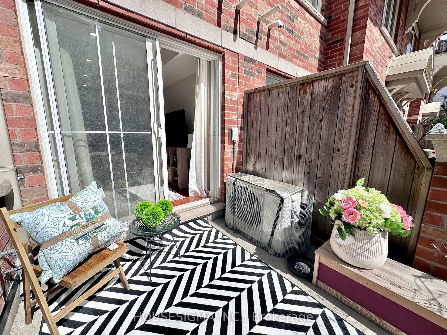
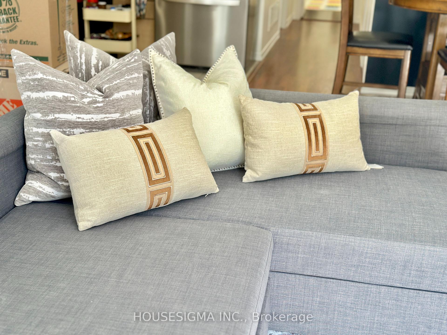
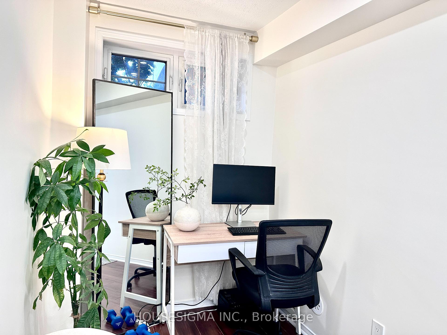

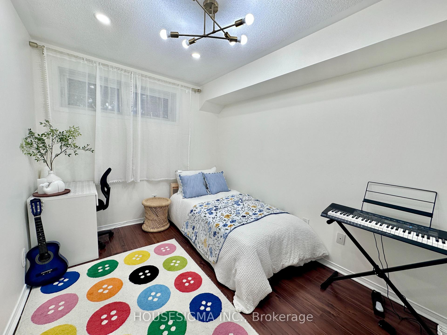



























| Say goodbye to stairs and outdoor maintenance! This stunning two-bedroom, two-bathroom apartment has been freshly painted and is move-in ready, offering effortless comfort on a single level no stairs, no hassle. Featuring a brand-new A/C (August 2024), large patio doors leading to a lovely courtyard, beautiful lighting, and new stainless steel appliances, this home is designed for modern living. The primary bedroom includes an office nook, perfect for remote work, while the gas line hookup makes outdoor BBQing a breeze. A fantastic opportunity for both homeowners and investors alike! ******Step outside to your private courtyard oasis, where lush landscaping creates a peaceful and secure setting. Unlike units facing the driveway, this home offers privacy and safety, making it ideal for families with young children they can play freely while you relax nearby. **********Unbeatable Location & Lifestyle! Top-rated schools White Oaks Secondary, St. Andrew & Posts Corners. Walk to shopping, dining, and entertainment Minutes from major highways for an easy commute Tucked away on a tree-lined path for added privacy and serenity Though you're in the heart of Uptown Oakville, this home feels like a retreat from the city. With resort-style living and zero outdoor maintenance, you will enjoy a stress-free lifestyle in a prime location. |
| Price | $649,999 |
| Taxes: | $2928.61 |
| Occupancy: | Owner |
| Address: | 19 Hays Boul , Oakville, L6H 0H8, Halton |
| Postal Code: | L6H 0H8 |
| Province/State: | Halton |
| Directions/Cross Streets: | Sixth Line & Hays |
| Washroom Type | No. of Pieces | Level |
| Washroom Type 1 | 2 | Main |
| Washroom Type 2 | 4 | Second |
| Washroom Type 3 | 0 | |
| Washroom Type 4 | 0 | |
| Washroom Type 5 | 0 |
| Total Area: | 0.00 |
| Approximatly Age: | 11-15 |
| Washrooms: | 2 |
| Heat Type: | Forced Air |
| Central Air Conditioning: | Central Air |
| Elevator Lift: | False |
$
%
Years
This calculator is for demonstration purposes only. Always consult a professional
financial advisor before making personal financial decisions.
| Although the information displayed is believed to be accurate, no warranties or representations are made of any kind. |
| HOUSESIGMA INC. |
- Listing -1 of 0
|
|

Dir:
416-901-9881
Bus:
416-901-8881
Fax:
416-901-9881
| Virtual Tour | Book Showing | Email a Friend |
Jump To:
At a Glance:
| Type: | Com - Condo Townhouse |
| Area: | Halton |
| Municipality: | Oakville |
| Neighbourhood: | 1015 - RO River Oaks |
| Style: | 1 Storey/Apt |
| Lot Size: | x 0.00() |
| Approximate Age: | 11-15 |
| Tax: | $2,928.61 |
| Maintenance Fee: | $387.81 |
| Beds: | 2 |
| Baths: | 2 |
| Garage: | 0 |
| Fireplace: | N |
| Air Conditioning: | |
| Pool: |
Locatin Map:
Payment Calculator:

Contact Info
SOLTANIAN REAL ESTATE
Brokerage sharon@soltanianrealestate.com SOLTANIAN REAL ESTATE, Brokerage Independently owned and operated. 175 Willowdale Avenue #100, Toronto, Ontario M2N 4Y9 Office: 416-901-8881Fax: 416-901-9881Cell: 416-901-9881Office LocationFind us on map
Listing added to your favorite list
Looking for resale homes?

By agreeing to Terms of Use, you will have ability to search up to 301451 listings and access to richer information than found on REALTOR.ca through my website.

