$849,990
Available - For Sale
Listing ID: E12072601
241 Glen Hill Driv , Whitby, L1N 7J5, Durham
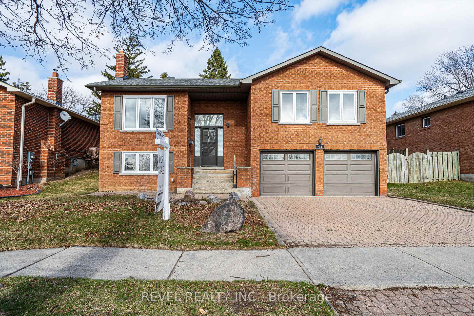
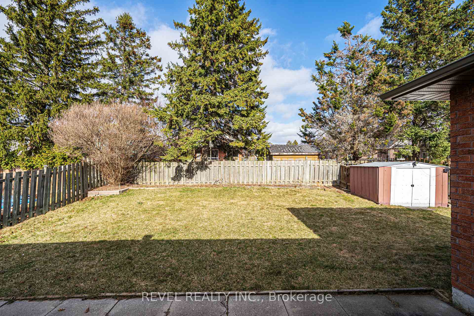
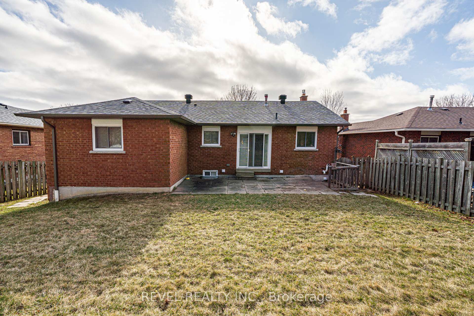
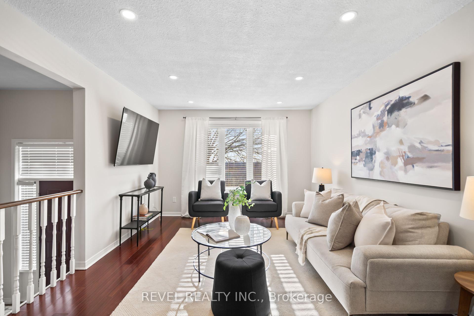
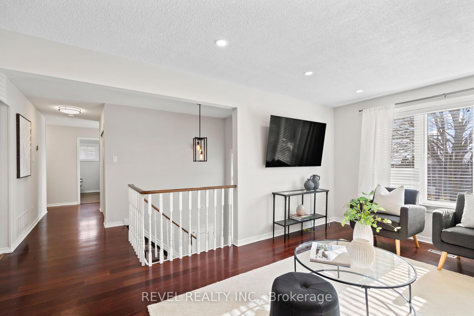
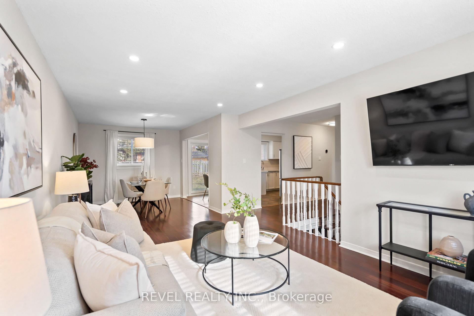
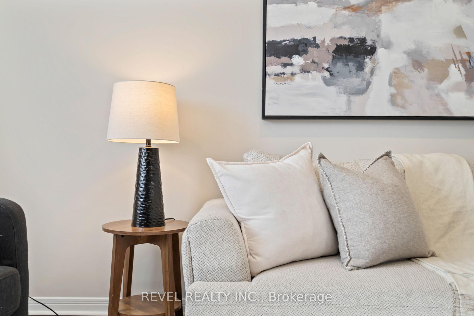
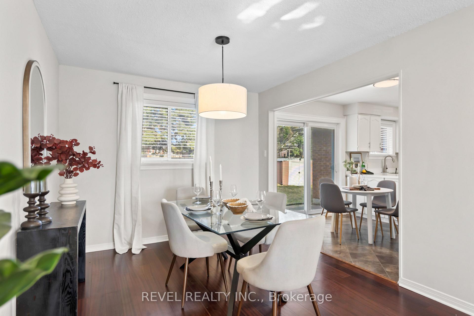
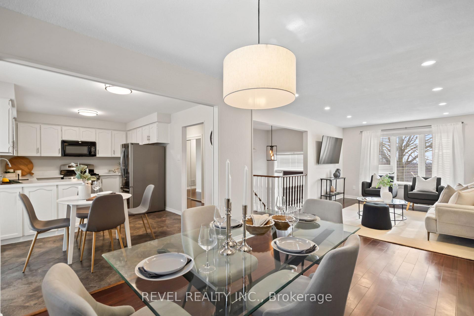
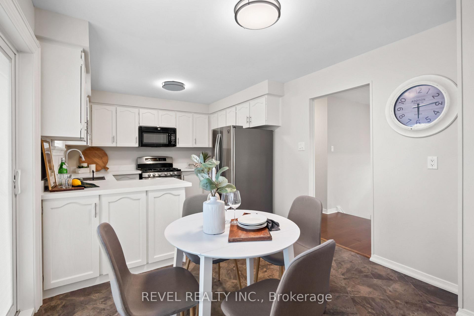
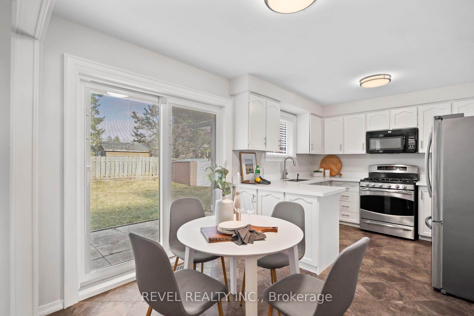
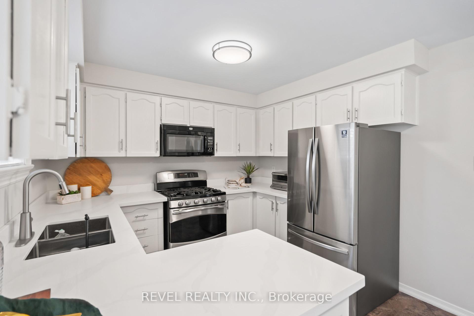
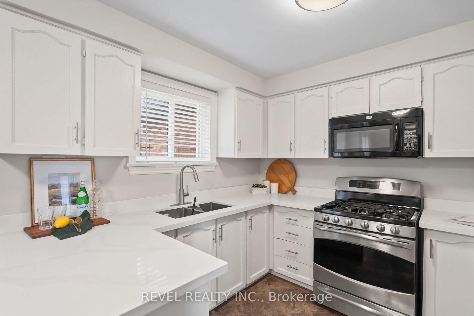
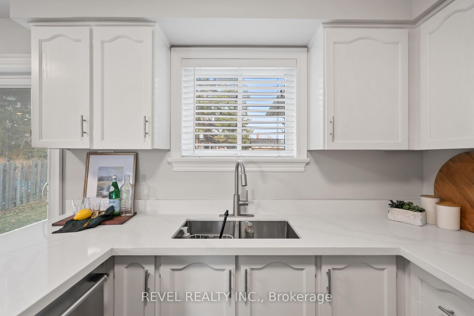
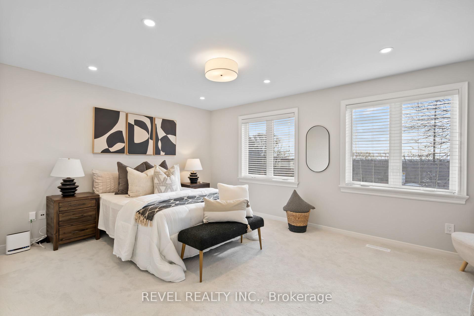
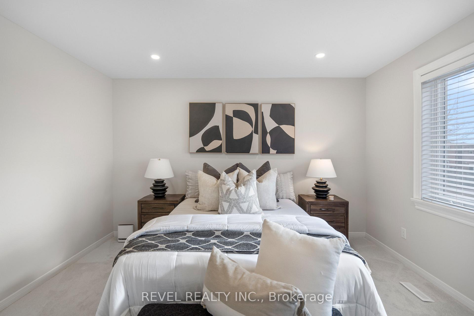
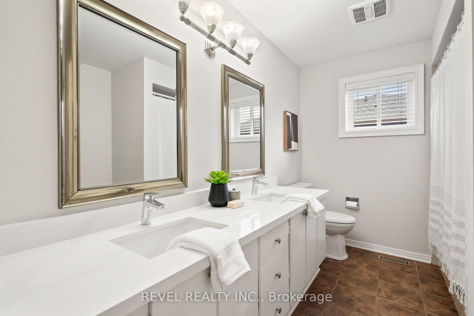
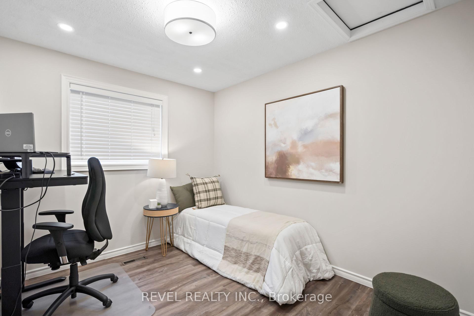
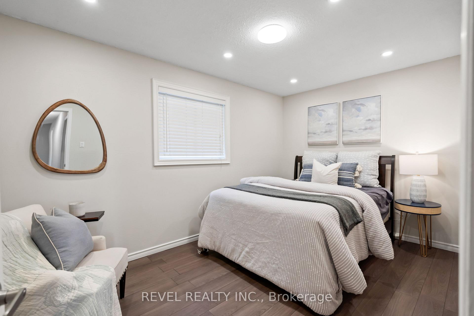
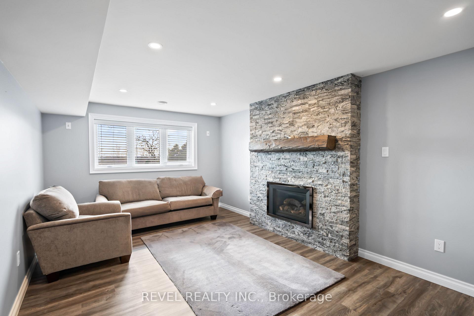
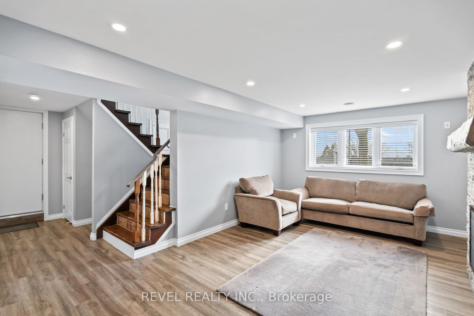
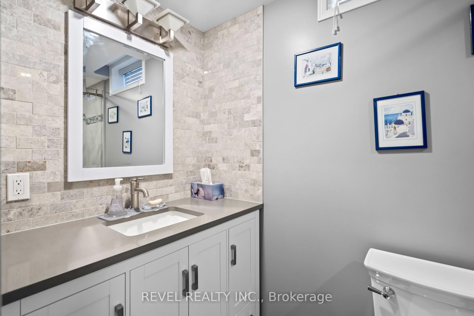
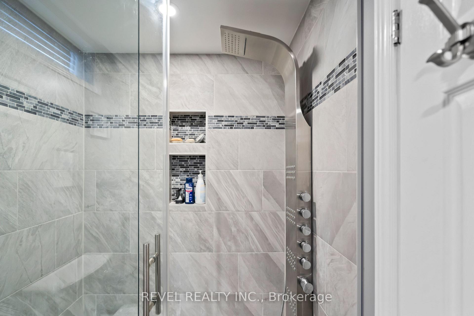
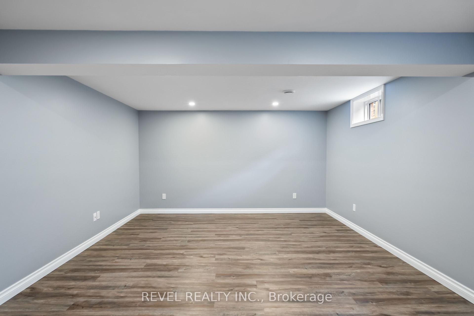
























| Welcome to 241 Glen Hill Dr where charm meets convenience in one of Whitby's most sought-after neighbourhoods. This beautifully maintained raised bungalow features 3 spacious bedrooms, 2 full bathrooms, and a bright, functional layout perfect for family living. Freshly painted throughout in soft, modern tones, the home exudes warmth and elegance from the moment you step inside. The kitchen and bathrooms have been tastefully updated with luxurious quartz countertops, adding a touch of sophistication to everyday living. Backing onto the lush greenery of Glen Hill Park, the backyard offers peaceful privacy and breathtaking western sunsets. Whether you're entertaining guests or enjoying a quiet evening in, this home provides the perfect setting. Close to top-rated schools, parks, shopping, transit, and with easy access to the 401 & 407 this is your opportunity to live in comfort and style. |
| Price | $849,990 |
| Taxes: | $5746.00 |
| Occupancy: | Owner |
| Address: | 241 Glen Hill Driv , Whitby, L1N 7J5, Durham |
| Directions/Cross Streets: | Thickson / Manning |
| Rooms: | 8 |
| Rooms +: | 2 |
| Bedrooms: | 3 |
| Bedrooms +: | 0 |
| Family Room: | T |
| Basement: | Finished |
| Washroom Type | No. of Pieces | Level |
| Washroom Type 1 | 5 | Upper |
| Washroom Type 2 | 3 | Lower |
| Washroom Type 3 | 0 | |
| Washroom Type 4 | 0 | |
| Washroom Type 5 | 0 | |
| Washroom Type 6 | 5 | Upper |
| Washroom Type 7 | 3 | Lower |
| Washroom Type 8 | 0 | |
| Washroom Type 9 | 0 | |
| Washroom Type 10 | 0 |
| Total Area: | 0.00 |
| Property Type: | Detached |
| Style: | Bungalow-Raised |
| Exterior: | Brick |
| Garage Type: | Built-In |
| (Parking/)Drive: | Private Do |
| Drive Parking Spaces: | 2 |
| Park #1 | |
| Parking Type: | Private Do |
| Park #2 | |
| Parking Type: | Private Do |
| Pool: | None |
| Approximatly Square Footage: | 1100-1500 |
| CAC Included: | N |
| Water Included: | N |
| Cabel TV Included: | N |
| Common Elements Included: | N |
| Heat Included: | N |
| Parking Included: | N |
| Condo Tax Included: | N |
| Building Insurance Included: | N |
| Fireplace/Stove: | N |
| Heat Type: | Forced Air |
| Central Air Conditioning: | Central Air |
| Central Vac: | N |
| Laundry Level: | Syste |
| Ensuite Laundry: | F |
| Sewers: | Sewer |
$
%
Years
This calculator is for demonstration purposes only. Always consult a professional
financial advisor before making personal financial decisions.
| Although the information displayed is believed to be accurate, no warranties or representations are made of any kind. |
| REVEL REALTY INC. |
- Listing -1 of 0
|
|

Dir:
416-901-9881
Bus:
416-901-8881
Fax:
416-901-9881
| Book Showing | Email a Friend |
Jump To:
At a Glance:
| Type: | Freehold - Detached |
| Area: | Durham |
| Municipality: | Whitby |
| Neighbourhood: | Blue Grass Meadows |
| Style: | Bungalow-Raised |
| Lot Size: | x 96.85(Feet) |
| Approximate Age: | |
| Tax: | $5,746 |
| Maintenance Fee: | $0 |
| Beds: | 3 |
| Baths: | 2 |
| Garage: | 0 |
| Fireplace: | N |
| Air Conditioning: | |
| Pool: | None |
Locatin Map:
Payment Calculator:

Contact Info
SOLTANIAN REAL ESTATE
Brokerage sharon@soltanianrealestate.com SOLTANIAN REAL ESTATE, Brokerage Independently owned and operated. 175 Willowdale Avenue #100, Toronto, Ontario M2N 4Y9 Office: 416-901-8881Fax: 416-901-9881Cell: 416-901-9881Office LocationFind us on map
Listing added to your favorite list
Looking for resale homes?

By agreeing to Terms of Use, you will have ability to search up to 300414 listings and access to richer information than found on REALTOR.ca through my website.

