$629,900
Available - For Sale
Listing ID: X11984583
41 Finglas Cour , Barrhaven, K2J 6Y6, Ottawa
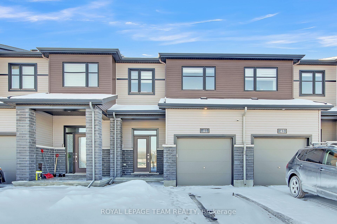
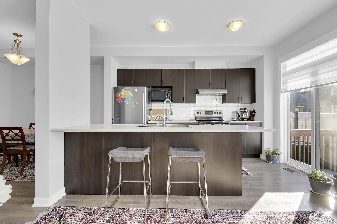
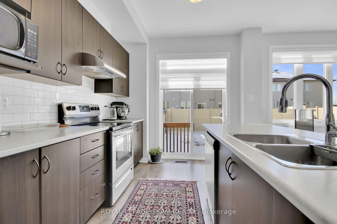
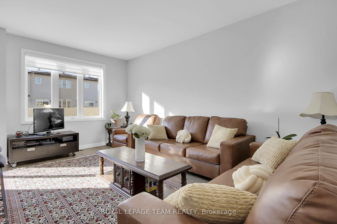
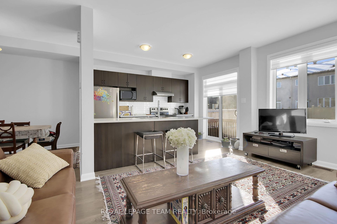
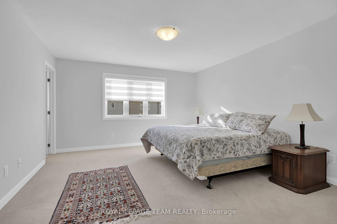
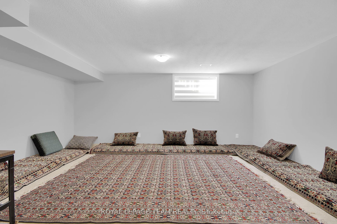
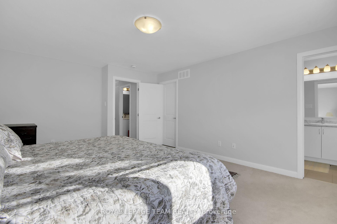
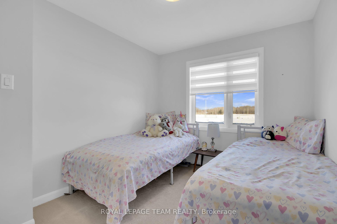
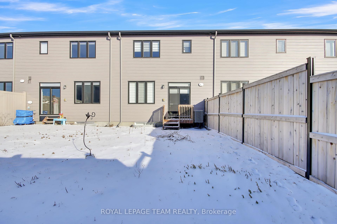
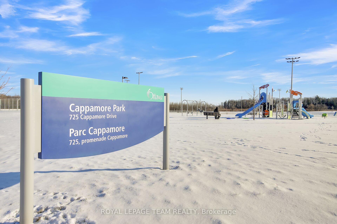
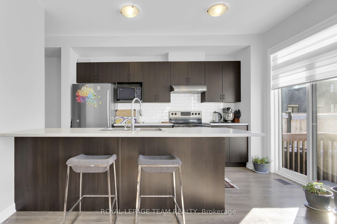
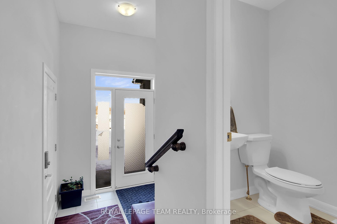
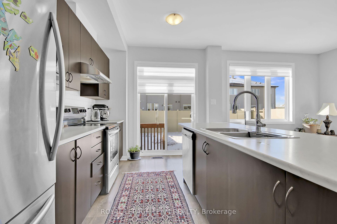
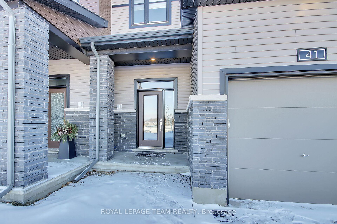
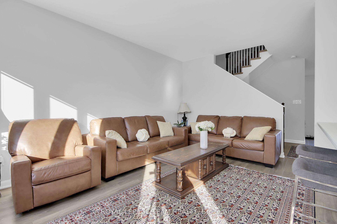
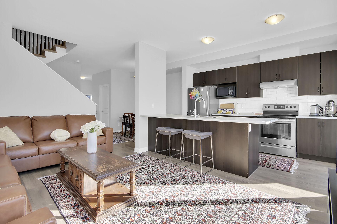
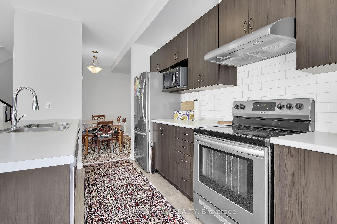
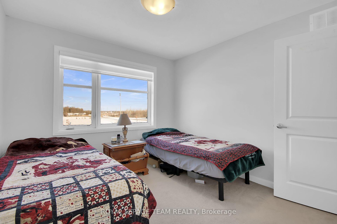
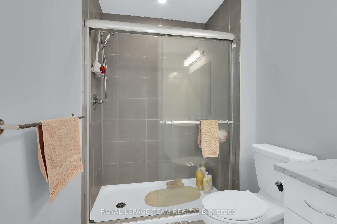
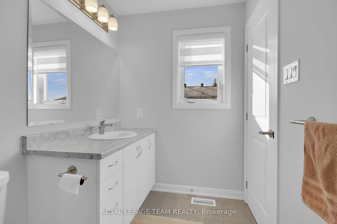
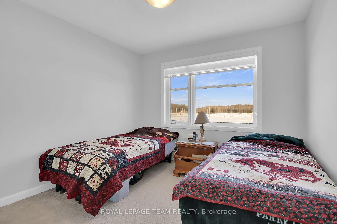
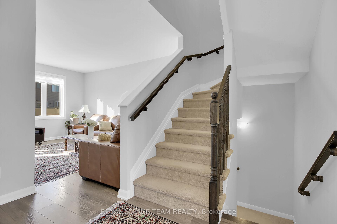
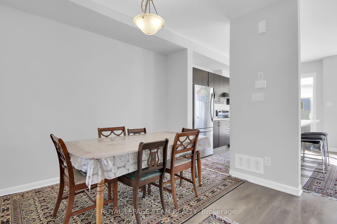
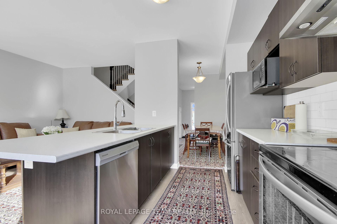
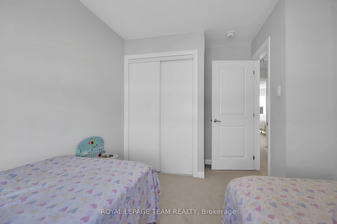
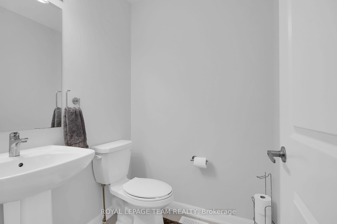
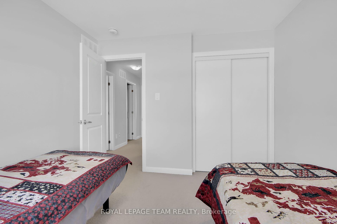
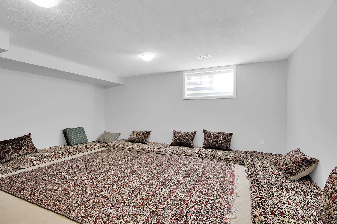
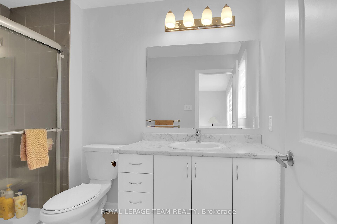
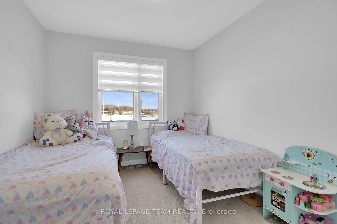
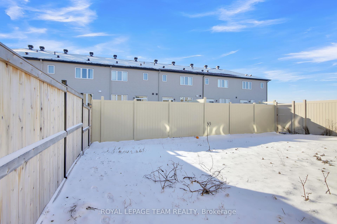
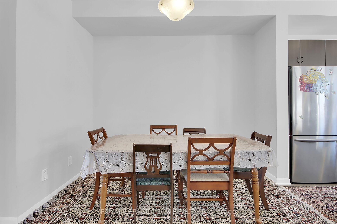
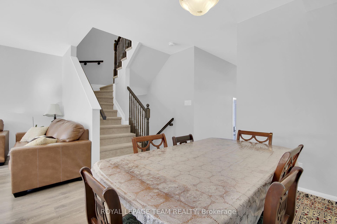
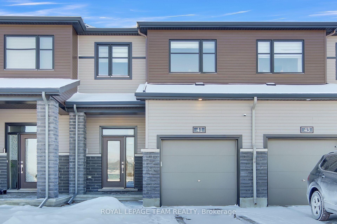
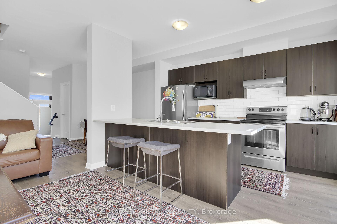
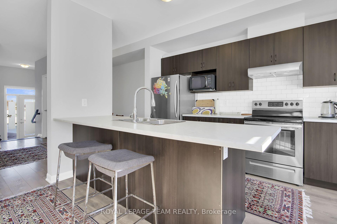
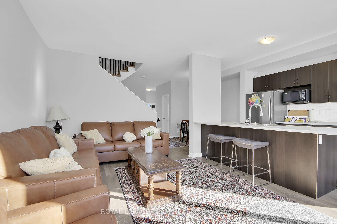
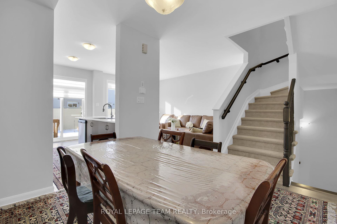
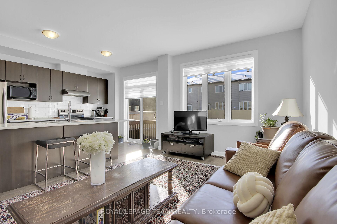
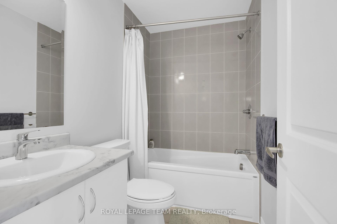
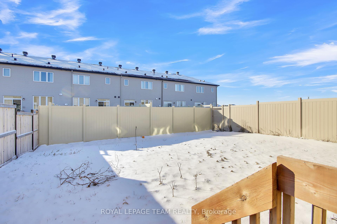










































| Welcome to 41 Finglas Court in Quinn's Pointe. Discover your perfect home in the heart of Half Moon Bay, Barrhaven. This stunning 2-storey row unit offers three spacious bedrooms and three bathrooms. The second floor has a nice sized primary bedroom with a full bathroom and walk-in closet. and two bedrooms and main bathroom. The main floor has a modern open concept kitchen, living room, dining room and a powder room. Front entrance to foyer and garage access. Basement has a large finished family room. This house has lots of natural light and high ceilings. Perfect for families with school going kids, having parks including a beautiful baseball park and a vibrant kids' playground - outdoor fun is just steps away! Enjoy the convenience of being near two top-rated schools and a bustling shopping plaza. The community also features ponds, nearby green space, nature trails, the Jock and Rideau Rivers and, the Minto Recreation Complex. Amenities and public transit nearby. A must see! Photos were taken with tenant's belongings. 24hrs notice for showing due to tenants & 12hrs irrevocable on all offers. |
| Price | $629,900 |
| Taxes: | $3882.41 |
| Occupancy: | Tenant |
| Address: | 41 Finglas Cour , Barrhaven, K2J 6Y6, Ottawa |
| Directions/Cross Streets: | Endenderry and Finglas |
| Rooms: | 10 |
| Bedrooms: | 3 |
| Bedrooms +: | 0 |
| Family Room: | T |
| Basement: | Full, Finished |
| Level/Floor | Room | Length(ft) | Width(ft) | Descriptions | |
| Room 1 | Main | Living Ro | 10.07 | 16.07 | |
| Room 2 | Main | Dining Ro | 10 | 10 | |
| Room 3 | Main | Kitchen | 8.4 | 12.1 | |
| Room 4 | Second | Primary B | 13.71 | 16.1 | |
| Room 5 | Second | Bedroom 2 | 10 | 10 | |
| Room 6 | Second | Bedroom 3 | 8.99 | 10.59 | |
| Room 7 | Basement | Family Ro | 19.48 | 16.01 |
| Washroom Type | No. of Pieces | Level |
| Washroom Type 1 | 3 | |
| Washroom Type 2 | 2 | |
| Washroom Type 3 | 0 | |
| Washroom Type 4 | 0 | |
| Washroom Type 5 | 0 | |
| Washroom Type 6 | 3 | |
| Washroom Type 7 | 2 | |
| Washroom Type 8 | 0 | |
| Washroom Type 9 | 0 | |
| Washroom Type 10 | 0 |
| Total Area: | 0.00 |
| Approximatly Age: | 0-5 |
| Property Type: | Att/Row/Townhouse |
| Style: | 2-Storey |
| Exterior: | Brick, Vinyl Siding |
| Garage Type: | Attached |
| (Parking/)Drive: | Available |
| Drive Parking Spaces: | 2 |
| Park #1 | |
| Parking Type: | Available |
| Park #2 | |
| Parking Type: | Available |
| Pool: | None |
| Approximatly Age: | 0-5 |
| Approximatly Square Footage: | 1100-1500 |
| Property Features: | School, Rec./Commun.Centre |
| CAC Included: | N |
| Water Included: | N |
| Cabel TV Included: | N |
| Common Elements Included: | N |
| Heat Included: | N |
| Parking Included: | N |
| Condo Tax Included: | N |
| Building Insurance Included: | N |
| Fireplace/Stove: | N |
| Heat Type: | Forced Air |
| Central Air Conditioning: | Central Air |
| Central Vac: | N |
| Laundry Level: | Syste |
| Ensuite Laundry: | F |
| Elevator Lift: | False |
| Sewers: | Sewer |
| Utilities-Cable: | Y |
| Utilities-Hydro: | Y |
$
%
Years
This calculator is for demonstration purposes only. Always consult a professional
financial advisor before making personal financial decisions.
| Although the information displayed is believed to be accurate, no warranties or representations are made of any kind. |
| ROYAL LEPAGE TEAM REALTY |
- Listing -1 of 0
|
|

Dir:
416-901-9881
Bus:
416-901-8881
Fax:
416-901-9881
| Book Showing | Email a Friend |
Jump To:
At a Glance:
| Type: | Freehold - Att/Row/Townhouse |
| Area: | Ottawa |
| Municipality: | Barrhaven |
| Neighbourhood: | 7711 - Barrhaven - Half Moon Bay |
| Style: | 2-Storey |
| Lot Size: | x 107.12(Feet) |
| Approximate Age: | 0-5 |
| Tax: | $3,882.41 |
| Maintenance Fee: | $0 |
| Beds: | 3 |
| Baths: | 3 |
| Garage: | 0 |
| Fireplace: | N |
| Air Conditioning: | |
| Pool: | None |
Locatin Map:
Payment Calculator:

Contact Info
SOLTANIAN REAL ESTATE
Brokerage sharon@soltanianrealestate.com SOLTANIAN REAL ESTATE, Brokerage Independently owned and operated. 175 Willowdale Avenue #100, Toronto, Ontario M2N 4Y9 Office: 416-901-8881Fax: 416-901-9881Cell: 416-901-9881Office LocationFind us on map
Listing added to your favorite list
Looking for resale homes?

By agreeing to Terms of Use, you will have ability to search up to 301451 listings and access to richer information than found on REALTOR.ca through my website.

