$649,000
Available - For Sale
Listing ID: W12072610
480 Claridge Road , Burlington, L7N 2S2, Halton
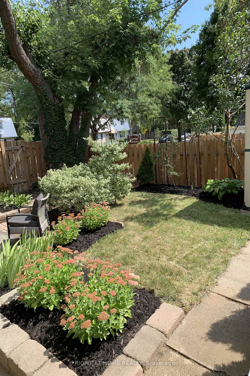

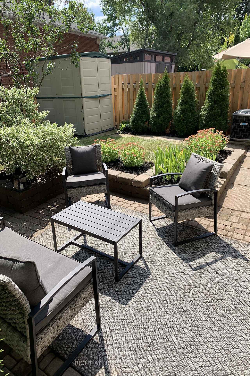
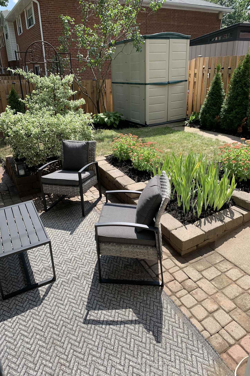
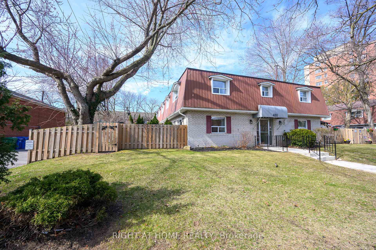
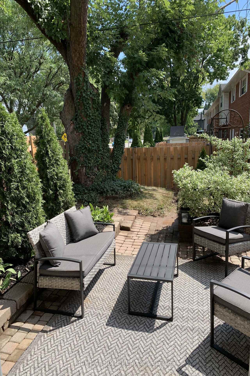
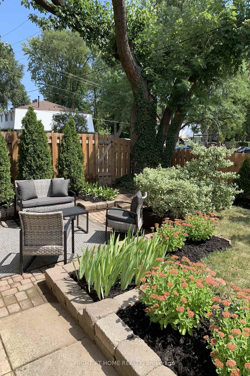
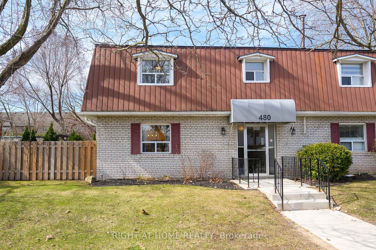
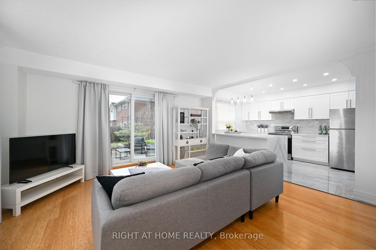
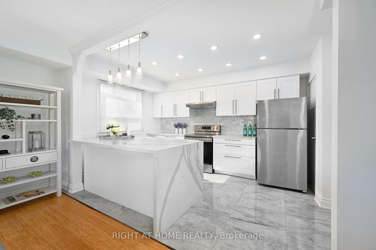
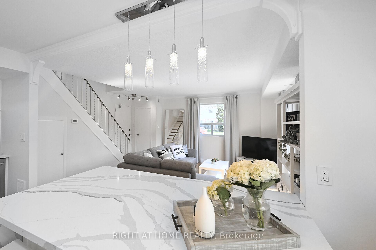

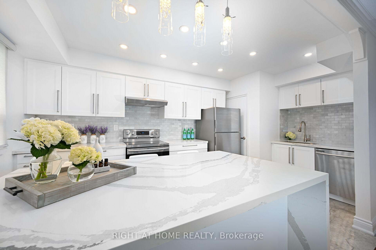
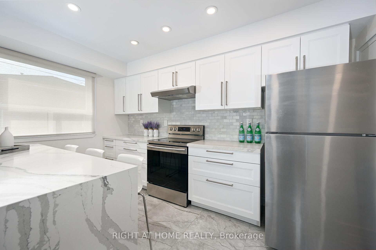

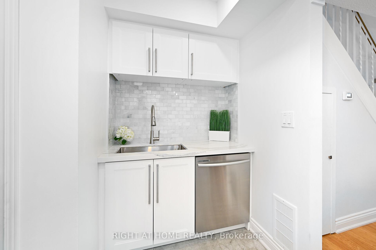
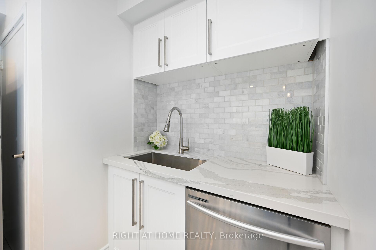
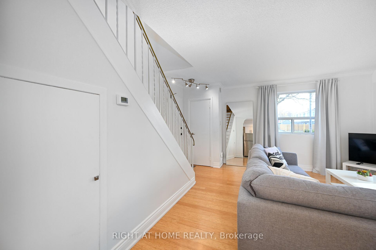
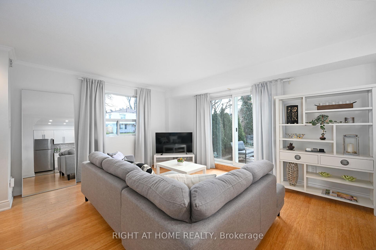
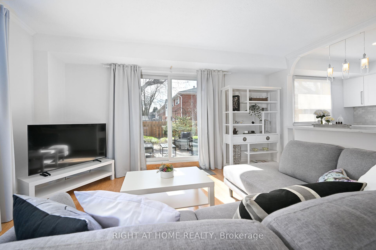
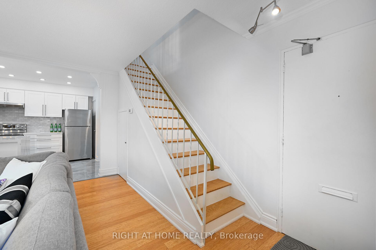
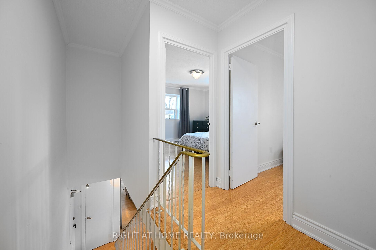
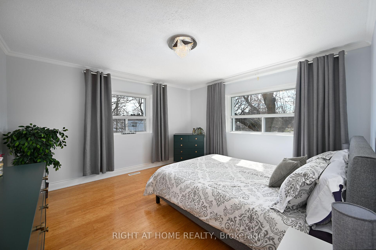
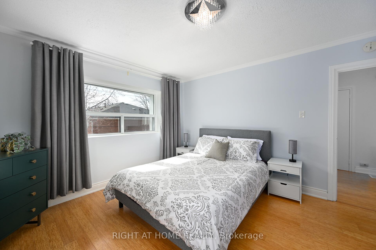


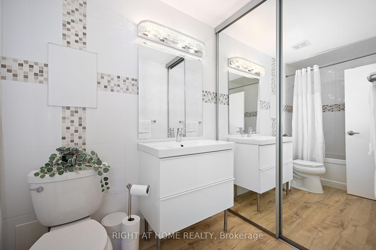
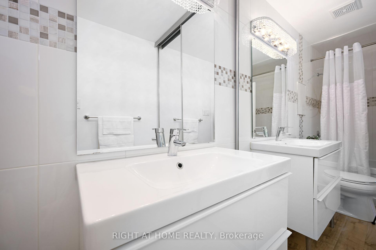
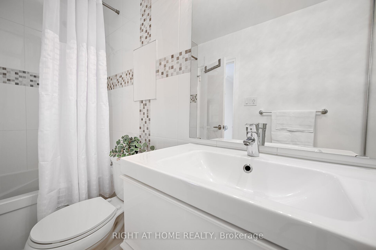
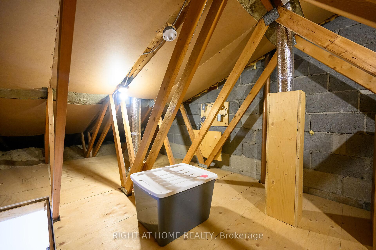
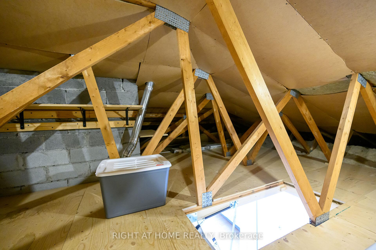
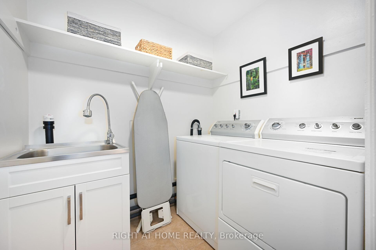
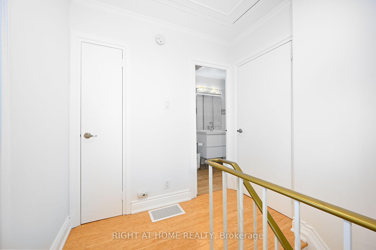
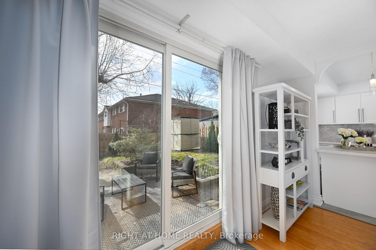
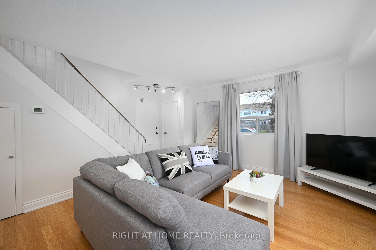
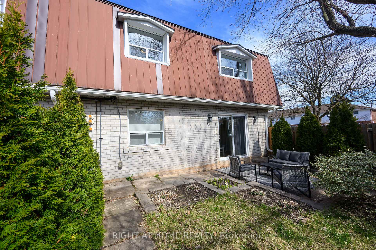

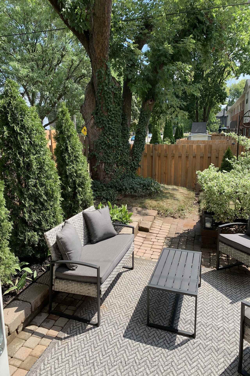
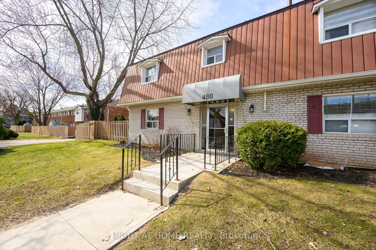
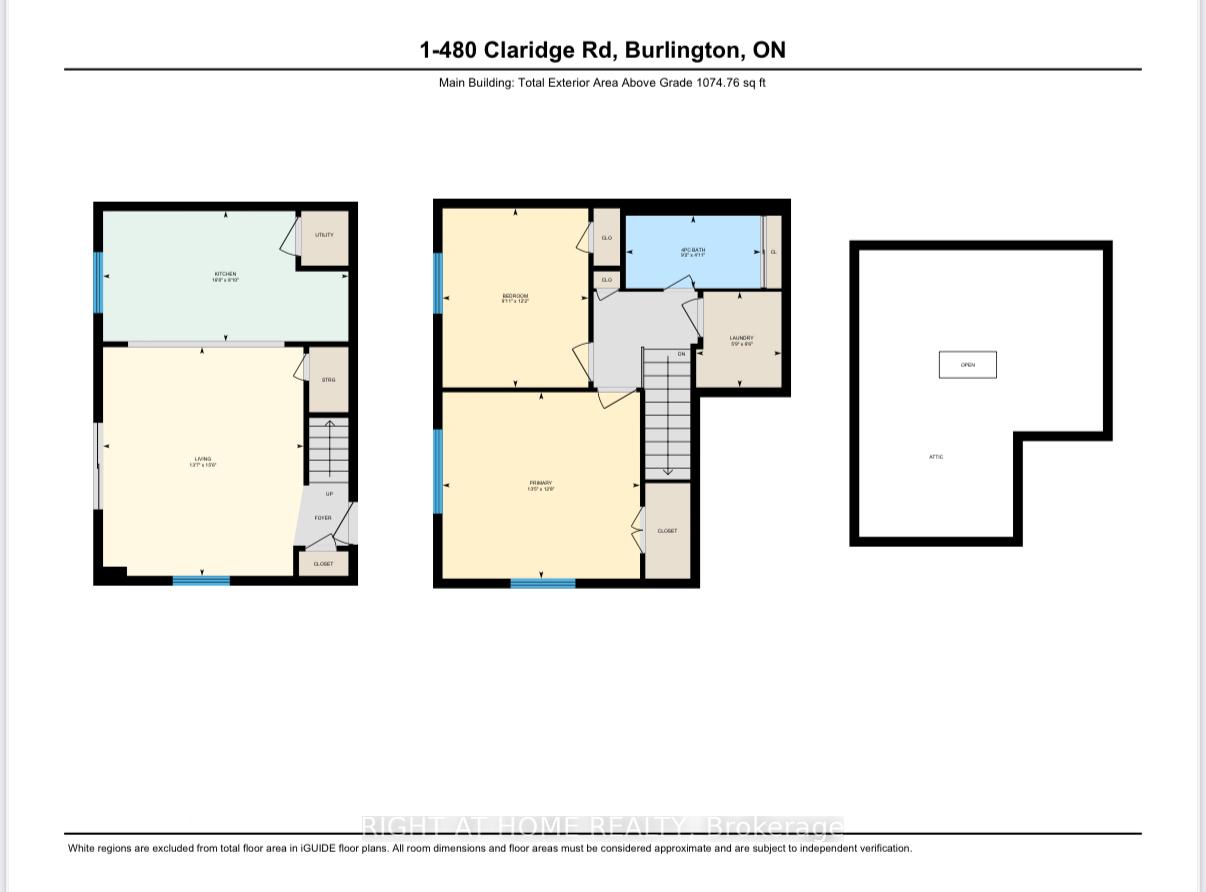
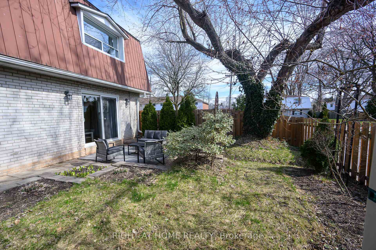
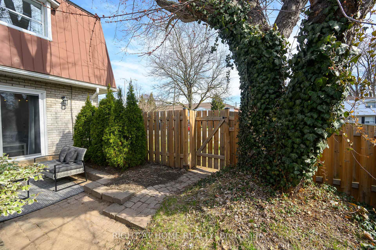

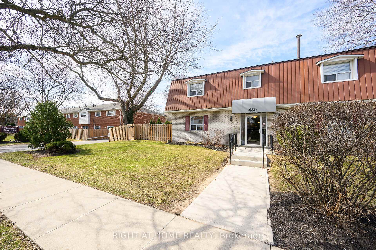
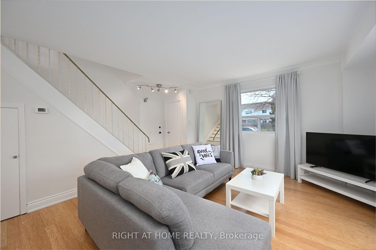

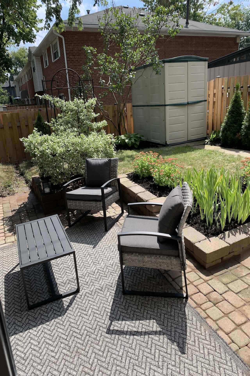















































| RARE Opportunity in Prime South Burlington Location! STUNNING end unit, 2 bedroom townhome, beautifully updated throughout, with 2 parking spaces and a huge private yard with mature landscaping. Bright and open main level features a dreamy custom kitchen with quartz counters, spacious breakfast bar, pendant lighting, pot lights and stainless steel appliances. The kitchen overlooks the large family room with lots of natural light, bamboo flooring, and a walk out to your fully fenced, landscaped yard. The ideal space for relaxing or entertaining. Back inside, head upstairs to the second level boasting two generous sized bedrooms with ample closet space, a full laundry room and an updated 4pc bathroom with loads of storage. And there is more, this is the only unit with a legal 3rd floor attic! The pull down stairway leads to a bonus finished attic space with shelving. This is a well maintained complex with a low maintenance fee which includes water, exterior maintenance and lots of visitor parking. Upgrades throughout this home are extensive. Carpet free, porcelain tile and bamboo flooring throughout. Neutral designer palette. Perfectly situated, just a short walk to Lakeshore, 2 km to downtown Burlington, close to major highways, GO station, public transportation and schools. Move in ready, all you need to do is unpack! |
| Price | $649,000 |
| Taxes: | $2112.00 |
| Occupancy: | Owner |
| Address: | 480 Claridge Road , Burlington, L7N 2S2, Halton |
| Postal Code: | L7N 2S2 |
| Province/State: | Halton |
| Directions/Cross Streets: | Guelph Line & New Street |
| Level/Floor | Room | Length(ft) | Width(ft) | Descriptions | |
| Room 1 | Main | Kitchen | 18.07 | 9.15 | |
| Room 2 | Main | Family Ro | 14.07 | 13.58 | |
| Room 3 | Second | Primary B | 13.32 | 12.76 | |
| Room 4 | Second | Bedroom 2 | 10.99 | 8.99 | |
| Room 5 | Second | Bathroom | 9.15 | 4.92 | 4 Pc Bath |
| Washroom Type | No. of Pieces | Level |
| Washroom Type 1 | 4 | Second |
| Washroom Type 2 | 0 | |
| Washroom Type 3 | 0 | |
| Washroom Type 4 | 0 | |
| Washroom Type 5 | 0 | |
| Washroom Type 6 | 4 | Second |
| Washroom Type 7 | 0 | |
| Washroom Type 8 | 0 | |
| Washroom Type 9 | 0 | |
| Washroom Type 10 | 0 | |
| Washroom Type 11 | 4 | Second |
| Washroom Type 12 | 0 | |
| Washroom Type 13 | 0 | |
| Washroom Type 14 | 0 | |
| Washroom Type 15 | 0 |
| Total Area: | 0.00 |
| Approximatly Age: | 51-99 |
| Washrooms: | 1 |
| Heat Type: | Forced Air |
| Central Air Conditioning: | Central Air |
$
%
Years
This calculator is for demonstration purposes only. Always consult a professional
financial advisor before making personal financial decisions.
| Although the information displayed is believed to be accurate, no warranties or representations are made of any kind. |
| RIGHT AT HOME REALTY |
- Listing -1 of 0
|
|

Dir:
416-901-9881
Bus:
416-901-8881
Fax:
416-901-9881
| Virtual Tour | Book Showing | Email a Friend |
Jump To:
At a Glance:
| Type: | Com - Condo Townhouse |
| Area: | Halton |
| Municipality: | Burlington |
| Neighbourhood: | Roseland |
| Style: | 2-Storey |
| Lot Size: | x 0.00() |
| Approximate Age: | 51-99 |
| Tax: | $2,112 |
| Maintenance Fee: | $392.24 |
| Beds: | 2 |
| Baths: | 1 |
| Garage: | 0 |
| Fireplace: | N |
| Air Conditioning: | |
| Pool: |
Locatin Map:
Payment Calculator:

Contact Info
SOLTANIAN REAL ESTATE
Brokerage sharon@soltanianrealestate.com SOLTANIAN REAL ESTATE, Brokerage Independently owned and operated. 175 Willowdale Avenue #100, Toronto, Ontario M2N 4Y9 Office: 416-901-8881Fax: 416-901-9881Cell: 416-901-9881Office LocationFind us on map
Listing added to your favorite list
Looking for resale homes?

By agreeing to Terms of Use, you will have ability to search up to 301451 listings and access to richer information than found on REALTOR.ca through my website.

