$2,900
Available - For Rent
Listing ID: E12072540
102 Elephant Hill Driv , Clarington, L1C 0V8, Durham
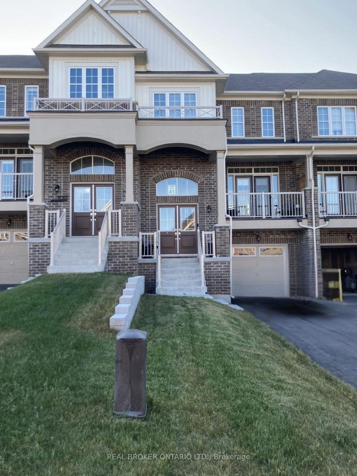
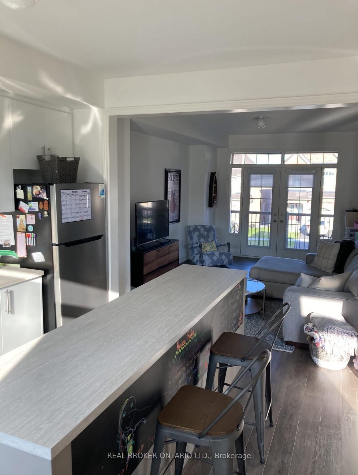
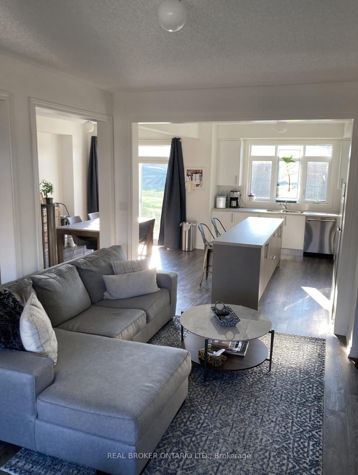
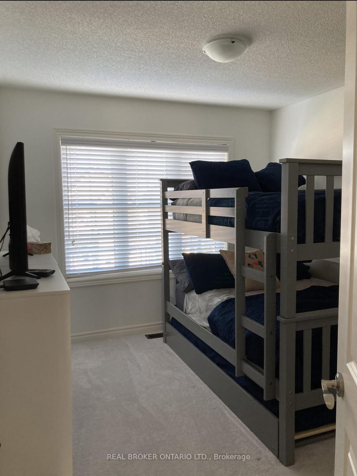
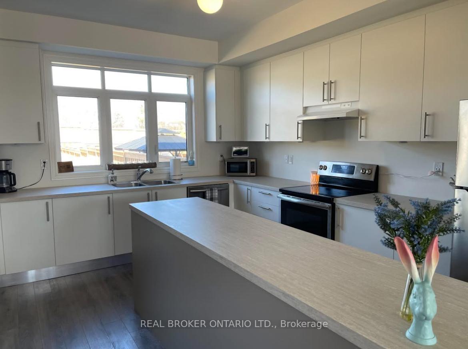
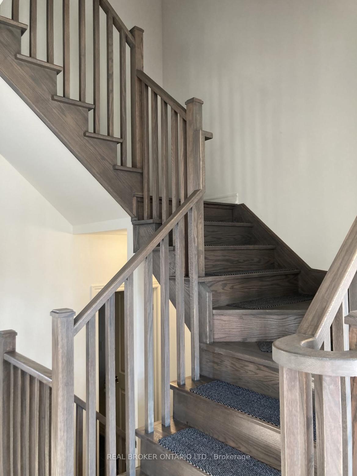
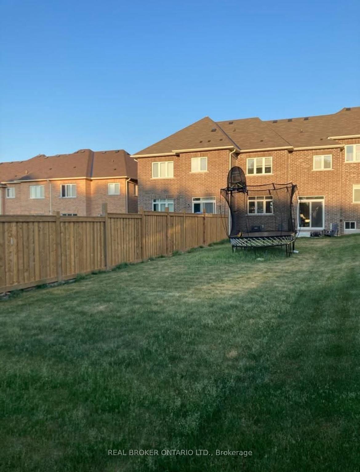
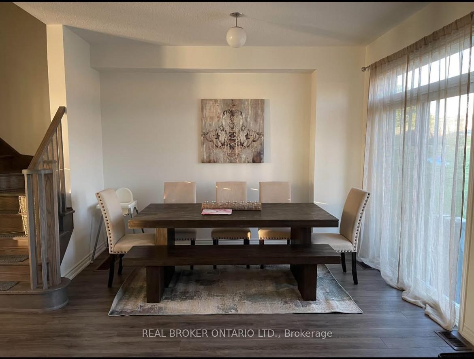
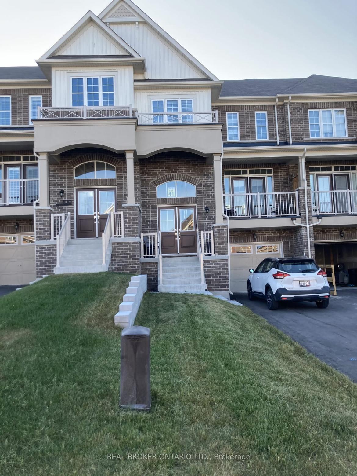
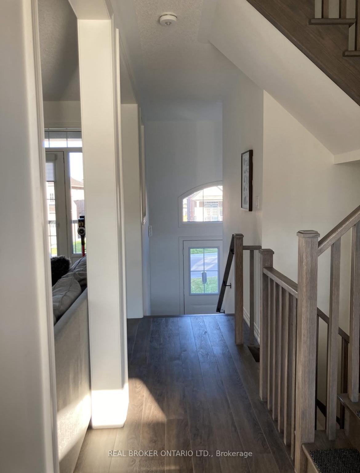
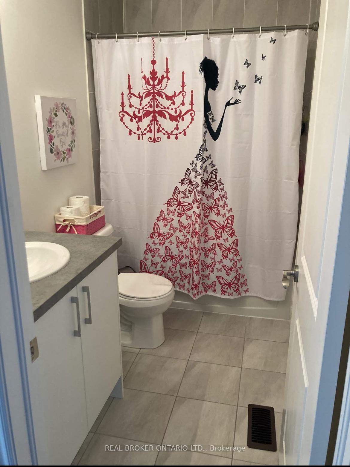
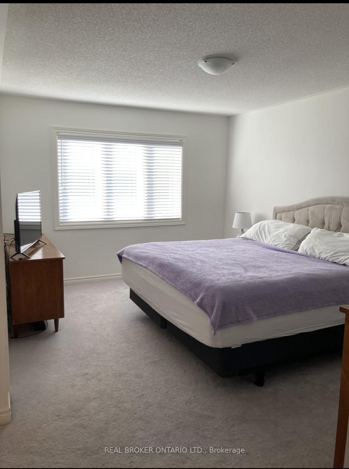
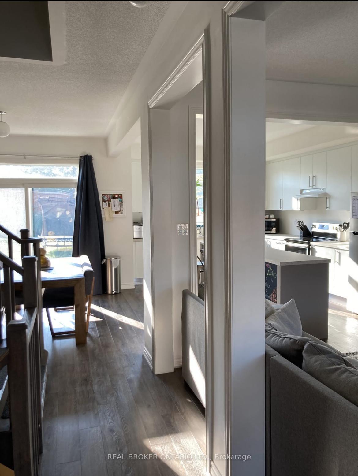
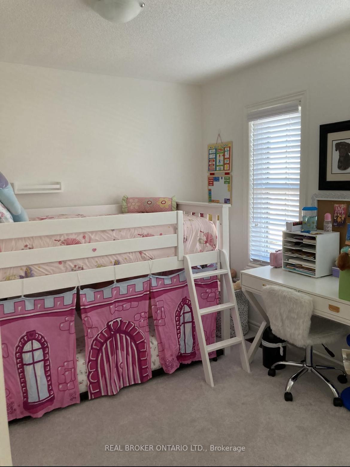
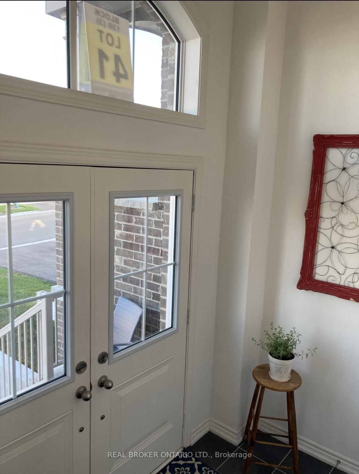
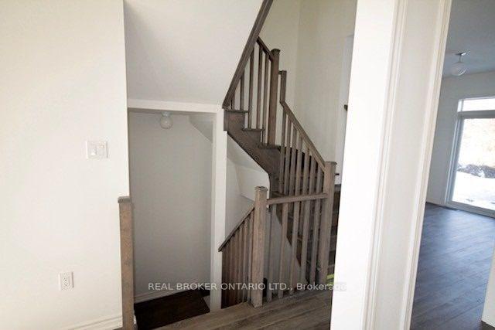
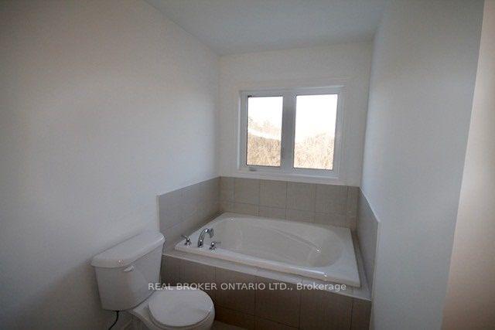
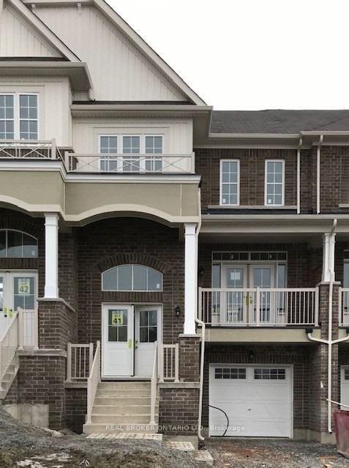
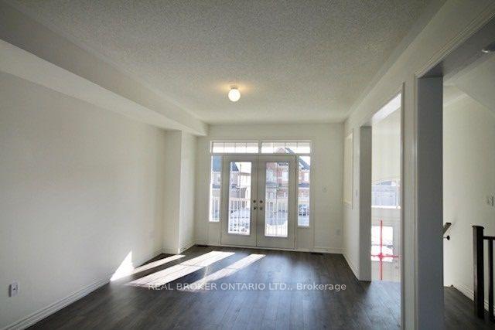
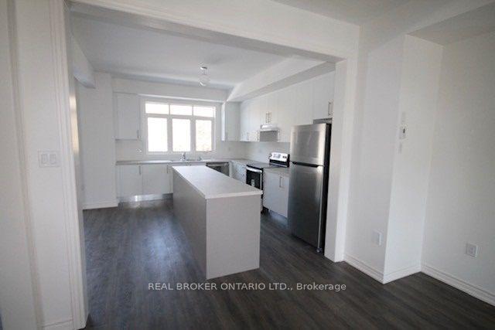
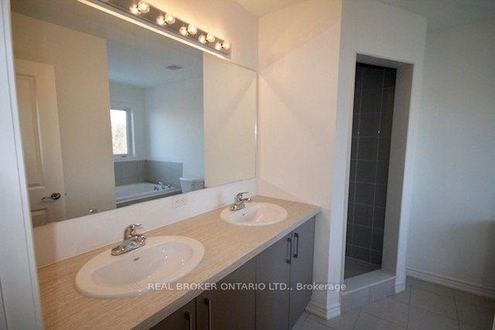
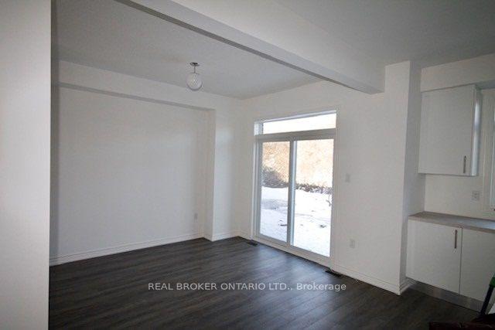
























| Stunning spacious 3 level townhouse located in the heart of Bowmanville. Main floor features an open concept design with a walk out to the yard from the dining area. There is also a balcony from the living room facing the front of the house. The kitchen is an entertainer's dream with ample cupboards and an extra long island overlooking both the living room and dining room. 3 good size bedrooms. The primary bedroom features a 5 piece ensuite and a walk in Closet. Access to the garage from the basement. Laundry is in the Basement. A very large backyard. 3 parking spots in driveway and one in the garage. Utilities not included. Close to all amenities, schools, parks, shopping, restaurants, Go Transit and the 401. Make this wonderful home yours today! |
| Price | $2,900 |
| Taxes: | $0.00 |
| Occupancy: | Tenant |
| Address: | 102 Elephant Hill Driv , Clarington, L1C 0V8, Durham |
| Directions/Cross Streets: | Mearns / Longworth |
| Rooms: | 6 |
| Bedrooms: | 3 |
| Bedrooms +: | 0 |
| Family Room: | F |
| Basement: | Full, Unfinished |
| Furnished: | Unfu |
| Level/Floor | Room | Length(ft) | Width(ft) | Descriptions | |
| Room 1 | Main | Kitchen | 14.37 | 11.91 | Laminate, Breakfast Bar, B/I Dishwasher |
| Room 2 | Main | Living Ro | 16.27 | 16.5 | Laminate, W/O To Balcony |
| Room 3 | Main | Dining Ro | 10.2 | 11.71 | Laminate, Overlooks Living, W/O To Yard |
| Room 4 | Second | Primary B | 15.71 | 10.99 | Broadloom, 5 Pc Ensuite, Walk-In Closet(s) |
| Room 5 | Second | Bedroom 2 | 9.97 | 9.71 | Broadloom |
| Room 6 | Second | Bedroom 3 | 11.55 | 9.64 | Broadloom, Double Closet, Large Window |
| Washroom Type | No. of Pieces | Level |
| Washroom Type 1 | 2 | Main |
| Washroom Type 2 | 5 | Second |
| Washroom Type 3 | 4 | Second |
| Washroom Type 4 | 0 | |
| Washroom Type 5 | 0 | |
| Washroom Type 6 | 2 | Main |
| Washroom Type 7 | 5 | Second |
| Washroom Type 8 | 4 | Second |
| Washroom Type 9 | 0 | |
| Washroom Type 10 | 0 |
| Total Area: | 0.00 |
| Approximatly Age: | 0-5 |
| Property Type: | Att/Row/Townhouse |
| Style: | 2-Storey |
| Exterior: | Aluminum Siding, Brick |
| Garage Type: | Attached |
| (Parking/)Drive: | Private |
| Drive Parking Spaces: | 3 |
| Park #1 | |
| Parking Type: | Private |
| Park #2 | |
| Parking Type: | Private |
| Pool: | None |
| Laundry Access: | In-Suite Laun |
| Approximatly Age: | 0-5 |
| Approximatly Square Footage: | 1500-2000 |
| CAC Included: | N |
| Water Included: | N |
| Cabel TV Included: | N |
| Common Elements Included: | N |
| Heat Included: | N |
| Parking Included: | Y |
| Condo Tax Included: | N |
| Building Insurance Included: | N |
| Fireplace/Stove: | N |
| Heat Type: | Forced Air |
| Central Air Conditioning: | Central Air |
| Central Vac: | N |
| Laundry Level: | Syste |
| Ensuite Laundry: | F |
| Sewers: | Sewer |
| Although the information displayed is believed to be accurate, no warranties or representations are made of any kind. |
| REAL BROKER ONTARIO LTD. |
- Listing -1 of 0
|
|

Dir:
416-901-9881
Bus:
416-901-8881
Fax:
416-901-9881
| Book Showing | Email a Friend |
Jump To:
At a Glance:
| Type: | Freehold - Att/Row/Townhouse |
| Area: | Durham |
| Municipality: | Clarington |
| Neighbourhood: | Bowmanville |
| Style: | 2-Storey |
| Lot Size: | x 173.56(Feet) |
| Approximate Age: | 0-5 |
| Tax: | $0 |
| Maintenance Fee: | $0 |
| Beds: | 3 |
| Baths: | 3 |
| Garage: | 0 |
| Fireplace: | N |
| Air Conditioning: | |
| Pool: | None |
Locatin Map:

Contact Info
SOLTANIAN REAL ESTATE
Brokerage sharon@soltanianrealestate.com SOLTANIAN REAL ESTATE, Brokerage Independently owned and operated. 175 Willowdale Avenue #100, Toronto, Ontario M2N 4Y9 Office: 416-901-8881Fax: 416-901-9881Cell: 416-901-9881Office LocationFind us on map
Listing added to your favorite list
Looking for resale homes?

By agreeing to Terms of Use, you will have ability to search up to 300414 listings and access to richer information than found on REALTOR.ca through my website.

