$424,900
Available - For Sale
Listing ID: X12072256
1092 Redtail Private N/A , Cyrville - Carson Grove - Pineview, K1J 0A9, Ottawa
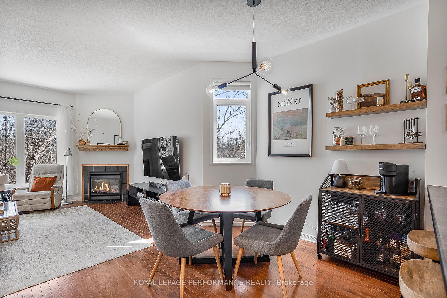
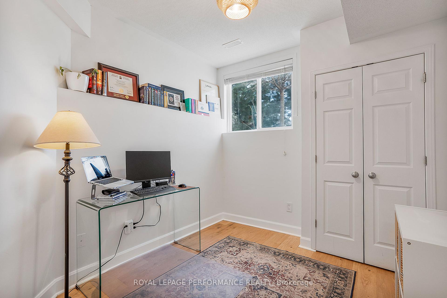
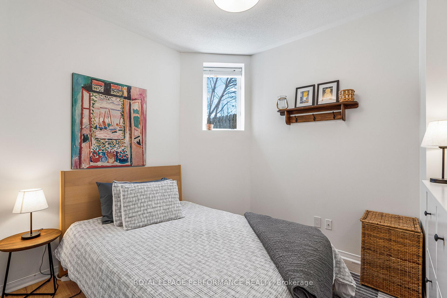
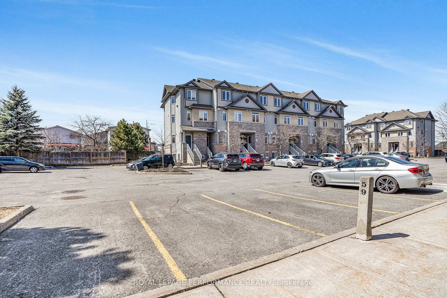
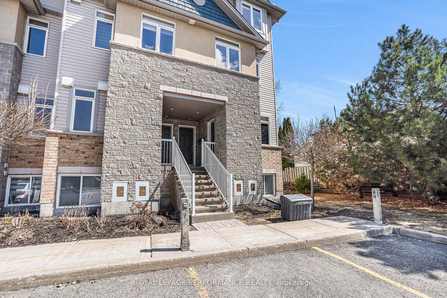
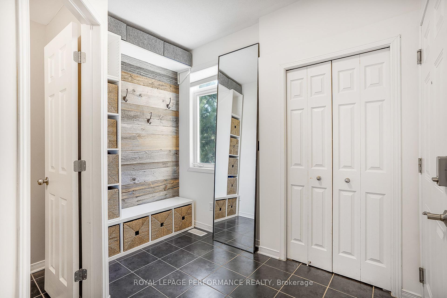
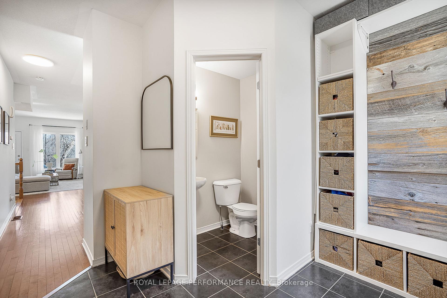

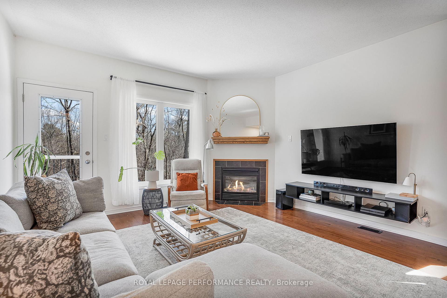
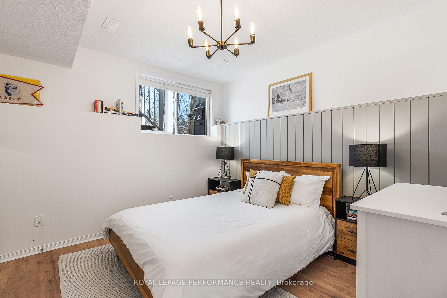
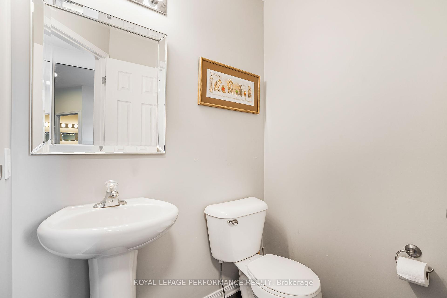
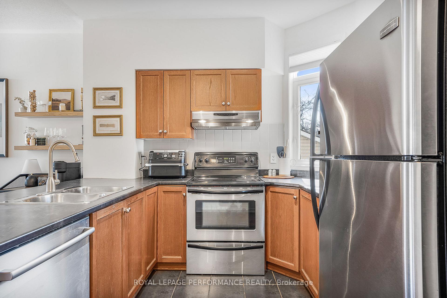
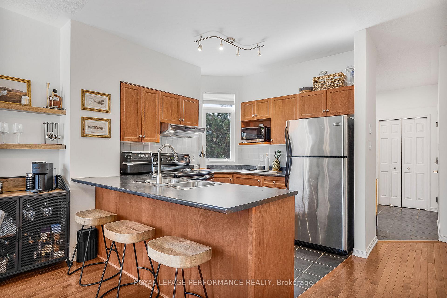
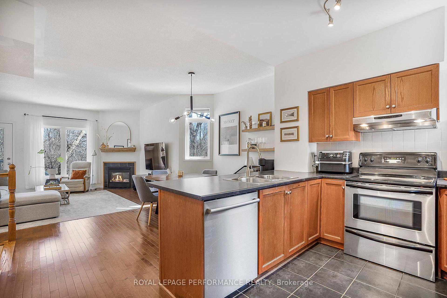
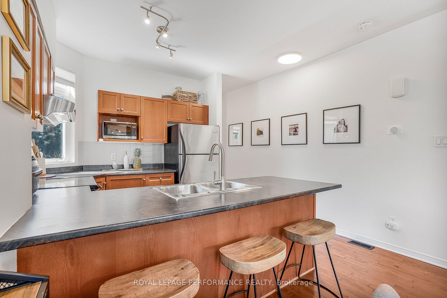
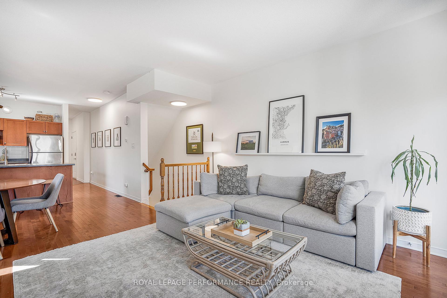
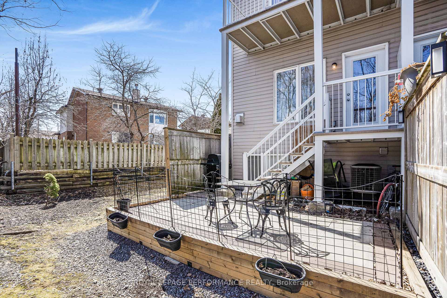
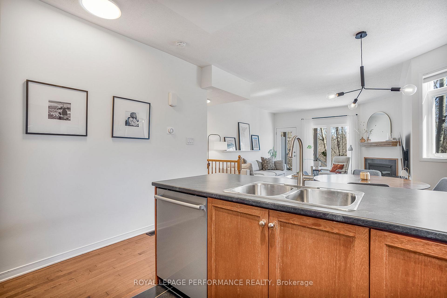
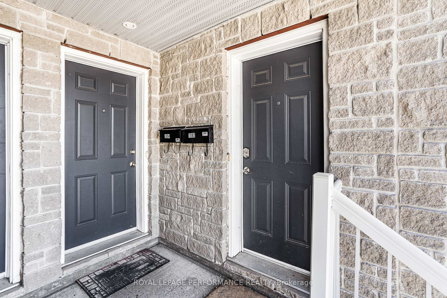
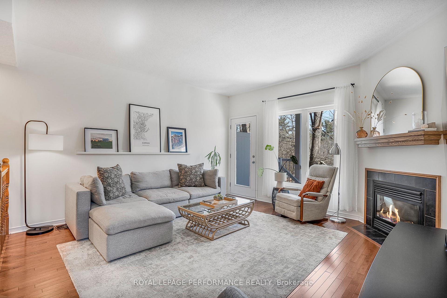
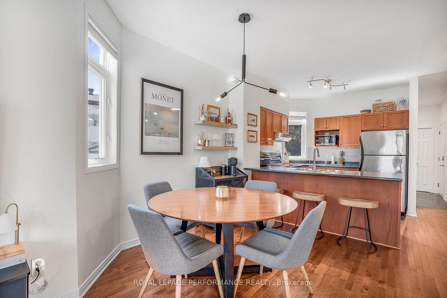
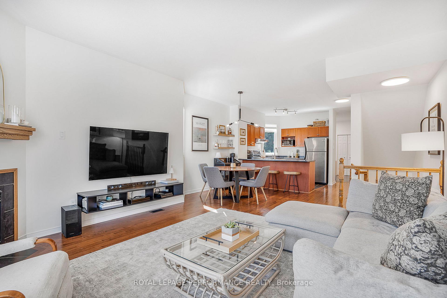
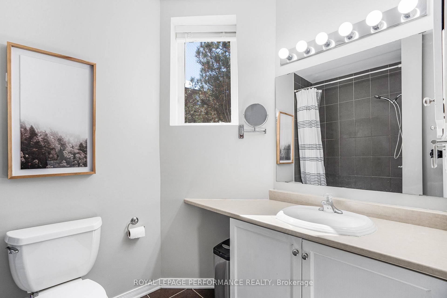
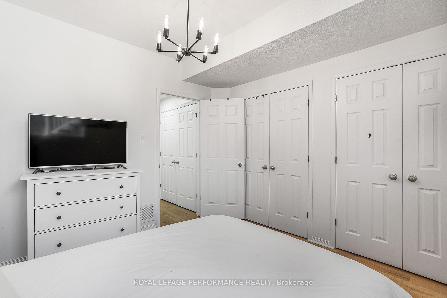
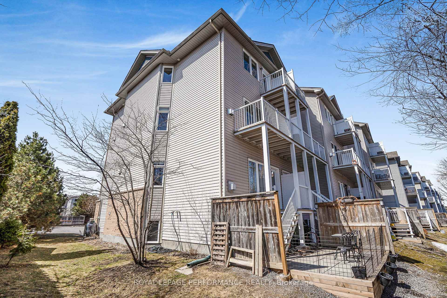
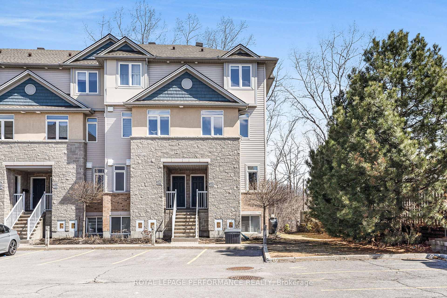
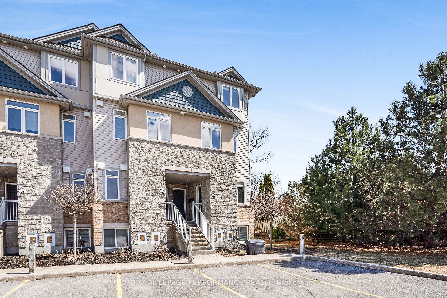
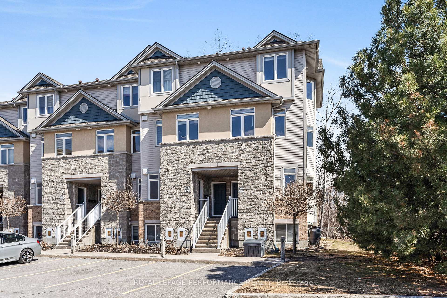




























| Welcome to this beautifully maintained end-unit home, offering privacy, natural light, and a peaceful connection to nature. Situated with no rear neighbours and overlooking trees, the backyard provides a tranquil retreat, while the bike path adds something for the adventurer. As an end unit, this home enjoys more natural light and the added bonus of a side yard, giving you extra outdoor space. Located just minutes from the Cyrville and St-Laurent LRT stations, this home is perfect for commuters, offering easy access to downtown and surrounding areas. You'll also find a variety of stores and restaurants nearby, making daily errands a breeze. Inside, the home is bright and spacious, with large windows that create an open, airy feel throughout. The lower level is particularly impressive, featuring tall ceilings and large windows that make it feel more like a main floor than a lower level.The cozy fireplace adds warmth and charm, perfect for those colder months or for enjoying a quiet evening at home. The bedrooms are generously sized, offering plenty of space for relaxation and ample closet storage. The backyard is ideal for entertaining, with enough room for BBQs and gatherings in a private setting. Whether you're hosting family and friends or simply enjoying a peaceful moment outdoors, this home offers a great space for all occasions.With its prime location, spacious interiors, and peaceful outdoor environment, this end-unit home is truly a rare find. Don't miss the opportunity to make it yours schedule a showing today! OPEN HOUSE THIS SUNDAY APRIL 13TH 2-4PM! |
| Price | $424,900 |
| Taxes: | $3080.12 |
| Assessment Year: | 2024 |
| Occupancy: | Owner |
| Address: | 1092 Redtail Private N/A , Cyrville - Carson Grove - Pineview, K1J 0A9, Ottawa |
| Postal Code: | K1J 0A9 |
| Province/State: | Ottawa |
| Directions/Cross Streets: | Cummings and Ogilvie |
| Level/Floor | Room | Length(ft) | Width(ft) | Descriptions | |
| Room 1 | Main | Foyer | 9.18 | 6.56 | Tile Floor, Closet Organizers |
| Room 2 | Main | Powder Ro | 4.92 | 4.26 | 2 Pc Bath |
| Room 3 | Main | Kitchen | 11.81 | 9.18 | Hardwood Floor |
| Room 4 | Main | Living Ro | 13.78 | 12.14 | Hardwood Floor, Gas Fireplace |
| Room 5 | Main | Dining Ro | 11.81 | 8.53 | Hardwood Floor |
| Room 6 | Lower | Bedroom | 9.51 | 8.53 | Vinyl Floor |
| Room 7 | Lower | Bedroom 2 | 9.18 | 8.53 | Vinyl Floor |
| Room 8 | Lower | Primary B | 11.48 | 11.15 | Vinyl Floor, Large Closet |
| Room 9 | Lower | Bathroom | 8.2 | 8.2 | 4 Pc Bath |
| Washroom Type | No. of Pieces | Level |
| Washroom Type 1 | 2 | Main |
| Washroom Type 2 | 4 | Lower |
| Washroom Type 3 | 0 | |
| Washroom Type 4 | 0 | |
| Washroom Type 5 | 0 | |
| Washroom Type 6 | 2 | Main |
| Washroom Type 7 | 4 | Lower |
| Washroom Type 8 | 0 | |
| Washroom Type 9 | 0 | |
| Washroom Type 10 | 0 |
| Total Area: | 0.00 |
| Approximatly Age: | 16-30 |
| Washrooms: | 2 |
| Heat Type: | Forced Air |
| Central Air Conditioning: | Central Air |
| Elevator Lift: | False |
$
%
Years
This calculator is for demonstration purposes only. Always consult a professional
financial advisor before making personal financial decisions.
| Although the information displayed is believed to be accurate, no warranties or representations are made of any kind. |
| ROYAL LEPAGE PERFORMANCE REALTY |
- Listing -1 of 0
|
|

Dir:
416-901-9881
Bus:
416-901-8881
Fax:
416-901-9881
| Virtual Tour | Book Showing | Email a Friend |
Jump To:
At a Glance:
| Type: | Com - Condo Townhouse |
| Area: | Ottawa |
| Municipality: | Cyrville - Carson Grove - Pineview |
| Neighbourhood: | 2201 - Cyrville |
| Style: | Stacked Townhous |
| Lot Size: | x 0.00() |
| Approximate Age: | 16-30 |
| Tax: | $3,080.12 |
| Maintenance Fee: | $344.68 |
| Beds: | 3 |
| Baths: | 2 |
| Garage: | 0 |
| Fireplace: | Y |
| Air Conditioning: | |
| Pool: |
Locatin Map:
Payment Calculator:

Contact Info
SOLTANIAN REAL ESTATE
Brokerage sharon@soltanianrealestate.com SOLTANIAN REAL ESTATE, Brokerage Independently owned and operated. 175 Willowdale Avenue #100, Toronto, Ontario M2N 4Y9 Office: 416-901-8881Fax: 416-901-9881Cell: 416-901-9881Office LocationFind us on map
Listing added to your favorite list
Looking for resale homes?

By agreeing to Terms of Use, you will have ability to search up to 300414 listings and access to richer information than found on REALTOR.ca through my website.

