$945,000
Available - For Sale
Listing ID: X12072301
17 Gilham Way , Brant, N3L 0M7, Brant
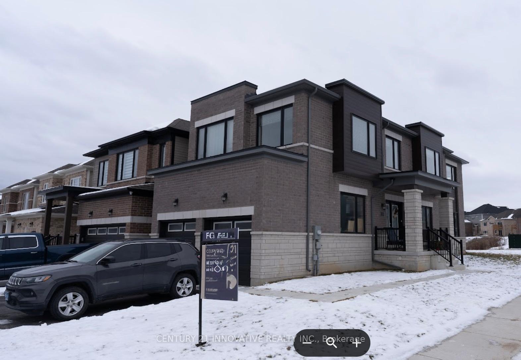
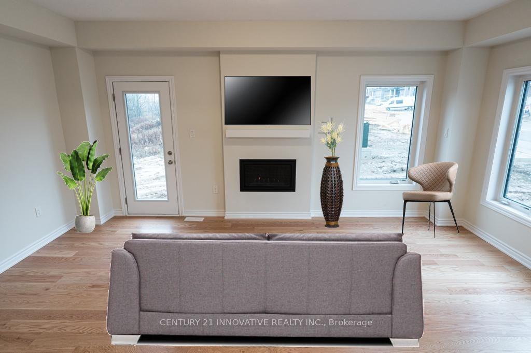
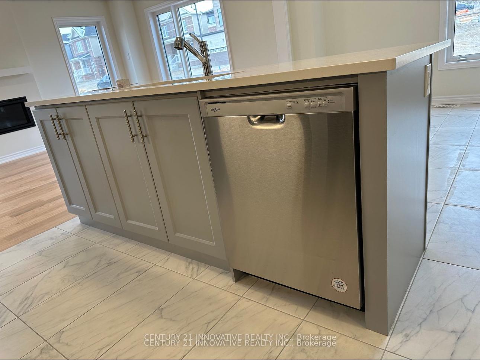
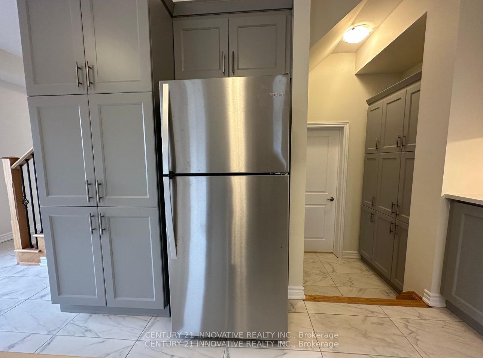
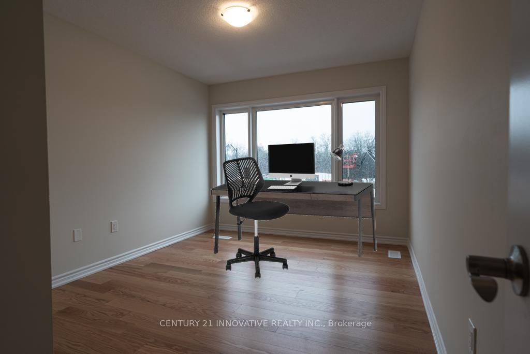
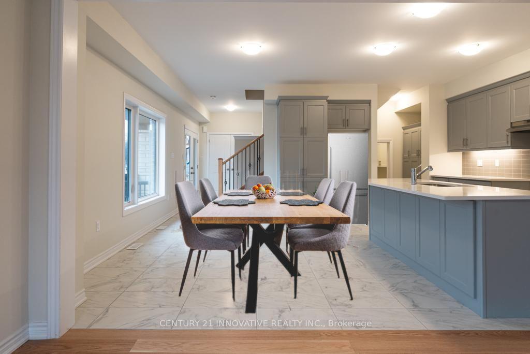
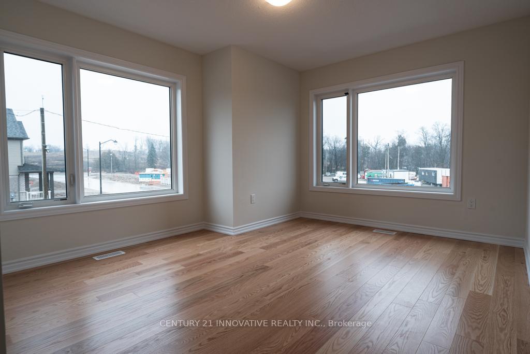
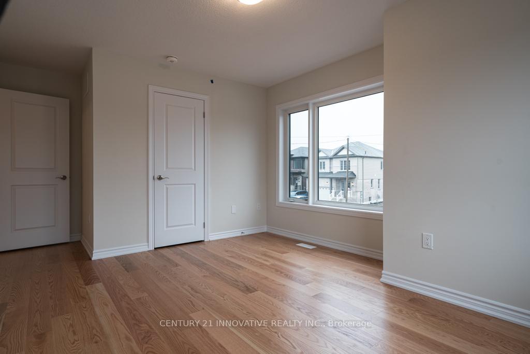
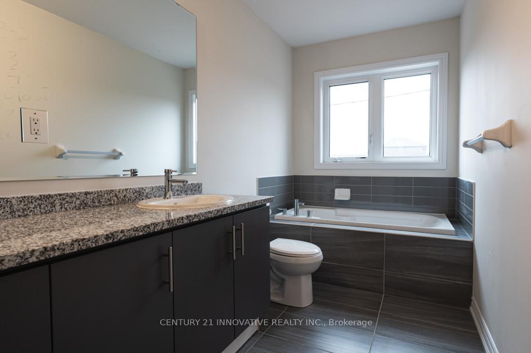
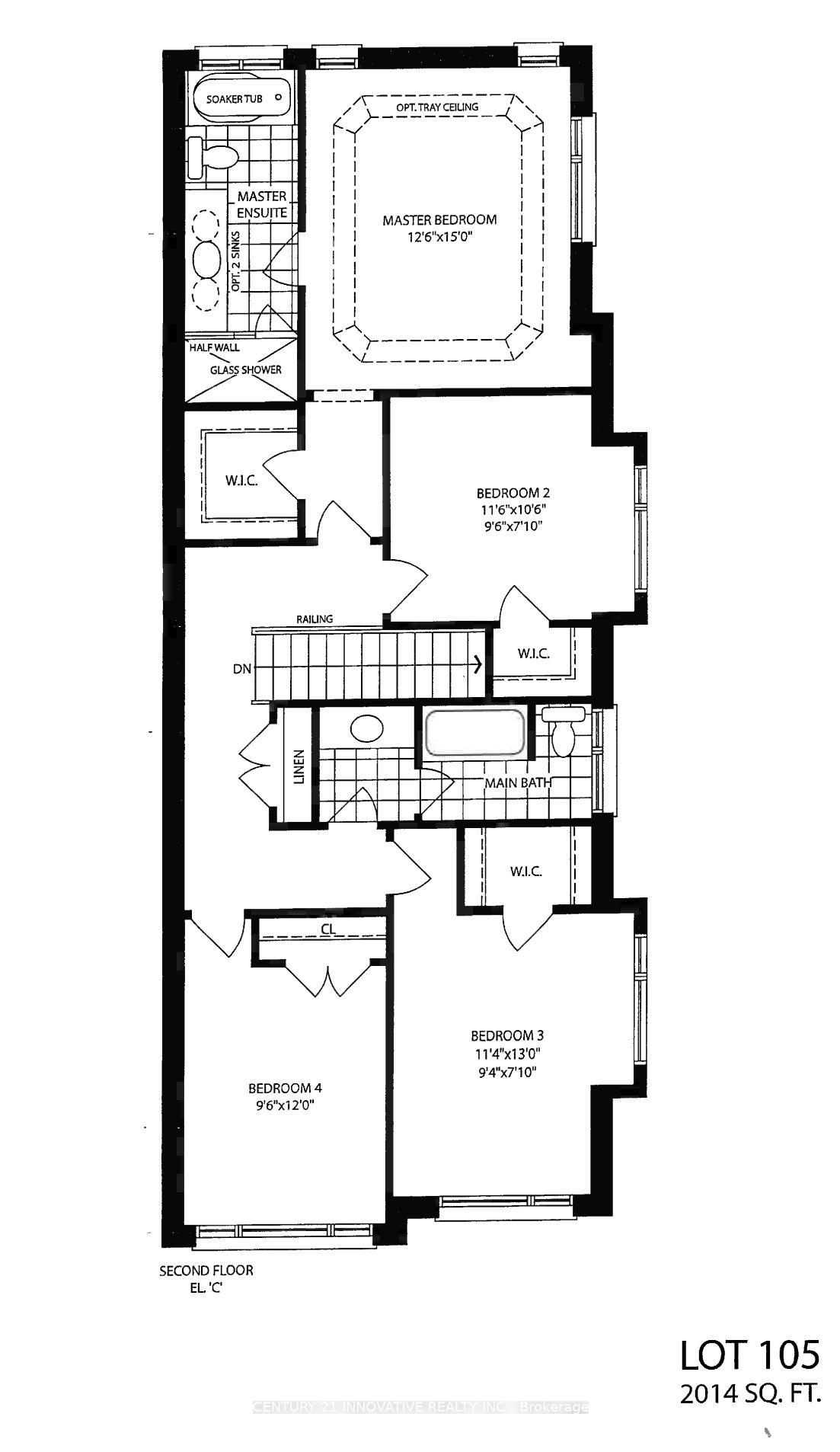
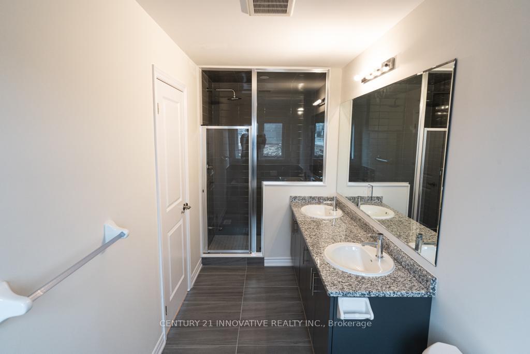
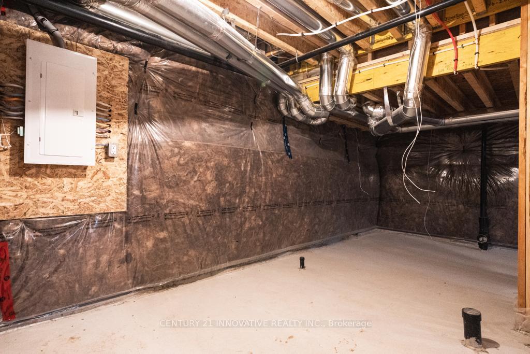
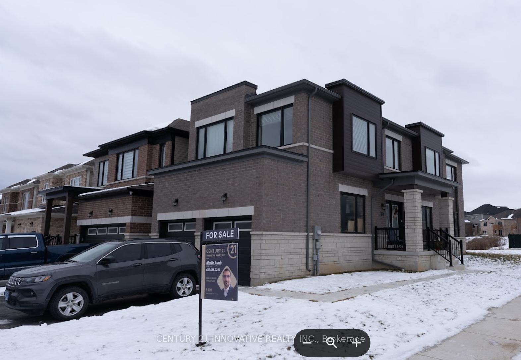
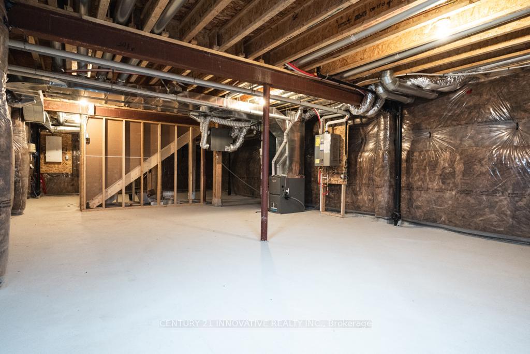
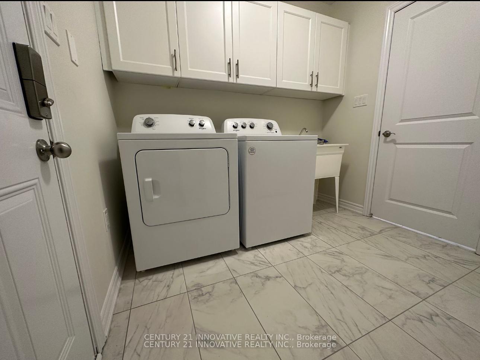
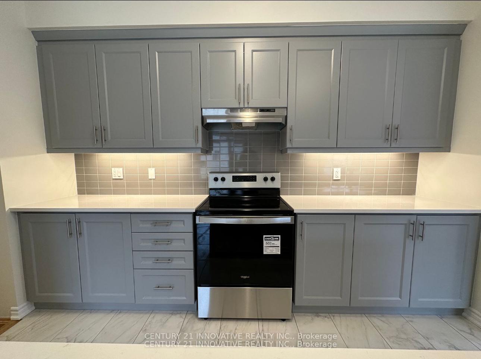
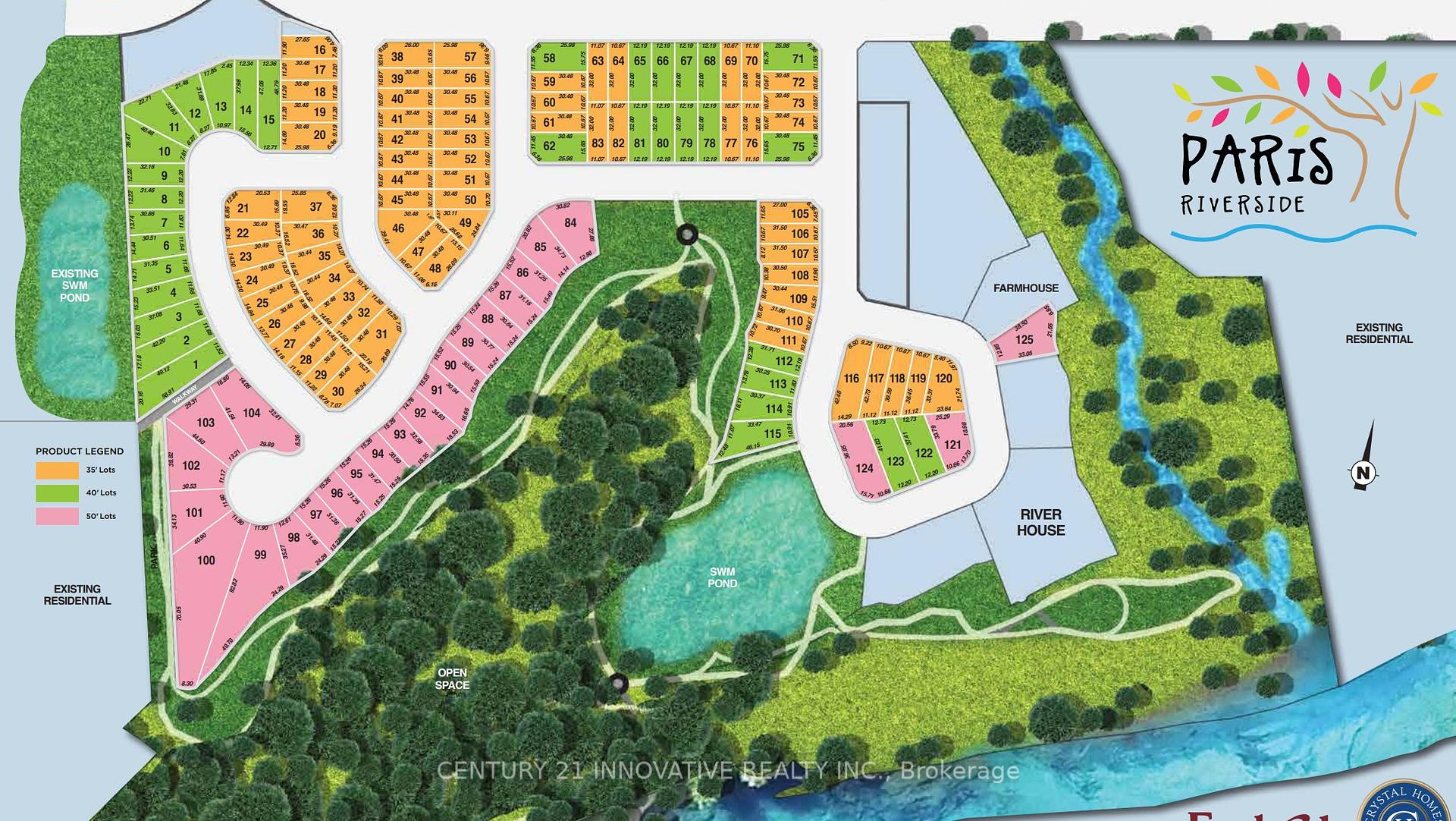
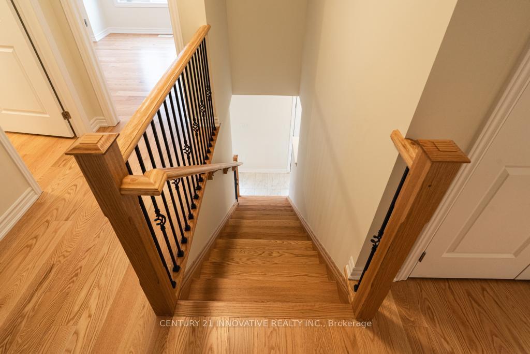
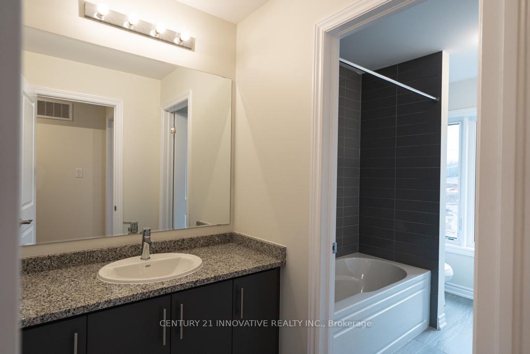
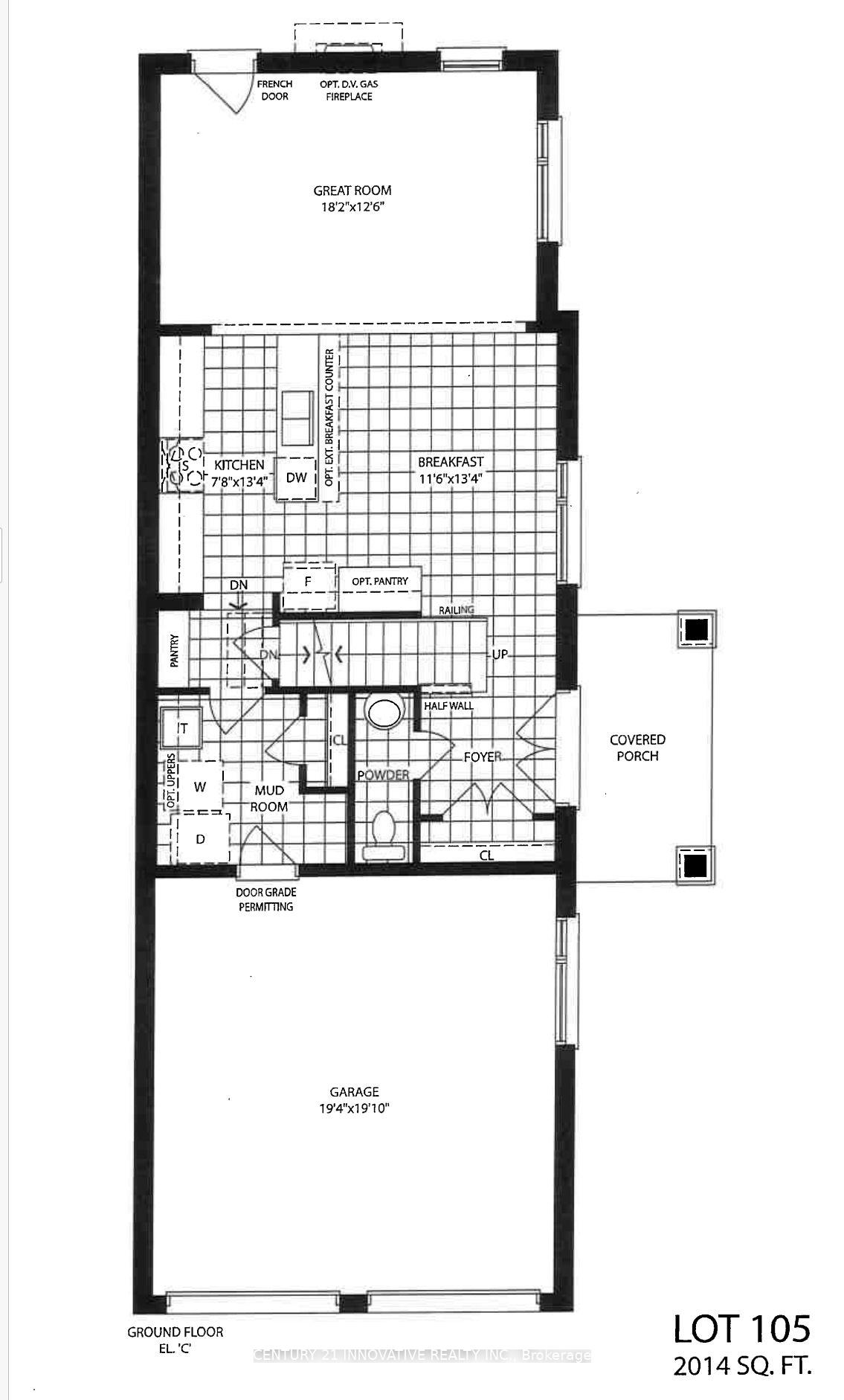
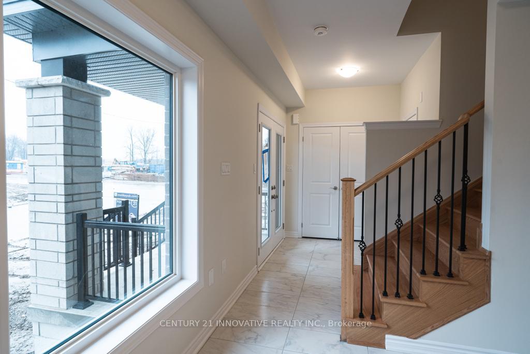
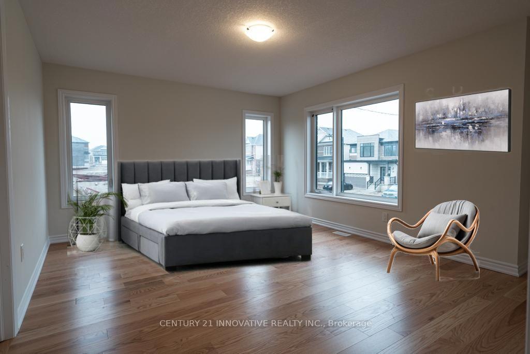
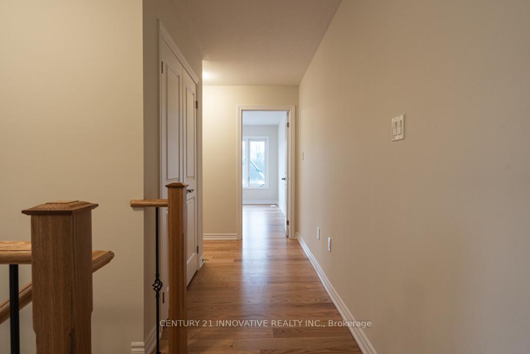























| Welcome to 17 Gilham Way, Paris, Ontarioa stunning brick-and-stone home situated on a premium corner lot with no rear construction. Located in a vibrant neighborhood, this property is conveniently close to schools, parks, public transit, a recreation/community center, and a campground, with the serene Grand River adding to its charm. Boasting over 2,000 square feet of upgraded living space, this home features elegant hardwood flooring on the main and second floors, a full oak staircase, and a gourmet kitchen with quartz countertops, a 7-foot island, a built-in sink, and a water filtering system. The modern design includes flat 2-panel doors, an engineered floor system, and durable limited lifetime warranty shingles. With 9-foot ceilings on the main floor, premium Moen Align faucets, and an 8-inch rain shower head in the spa-like ensuite, every detail has been thoughtfully crafted to blend luxury with functionality. Dont miss the chance to make this dream home yours! |
| Price | $945,000 |
| Taxes: | $4819.00 |
| Occupancy: | Vacant |
| Address: | 17 Gilham Way , Brant, N3L 0M7, Brant |
| Acreage: | < .50 |
| Directions/Cross Streets: | Grand River Street North & Paris Link Road |
| Rooms: | 7 |
| Bedrooms: | 4 |
| Bedrooms +: | 0 |
| Family Room: | T |
| Basement: | Unfinished |
| Level/Floor | Room | Length(ft) | Width(ft) | Descriptions | |
| Room 1 | Main | Great Roo | 18.2 | 12.6 | Fireplace, Hardwood Floor, Large Window |
| Room 2 | Main | Kitchen | 7.81 | 43.39 | Quartz Counter, Centre Island, Pantry |
| Room 3 | Second | Primary B | 12.6 | 14.99 | Hardwood Floor, Large Window, Walk-In Closet(s) |
| Room 4 | Second | Bedroom 2 | 11.61 | 10.5 | Hardwood Floor, Large Window |
| Room 5 | Second | Bedroom 3 | 11.61 | 12.99 | Hardwood Floor, Large Window |
| Room 6 | Second | Bedroom 4 | 9.61 | 12.04 | Hardwood Floor, Large Window |
| Washroom Type | No. of Pieces | Level |
| Washroom Type 1 | 4 | Second |
| Washroom Type 2 | 3 | Second |
| Washroom Type 3 | 2 | Main |
| Washroom Type 4 | 0 | |
| Washroom Type 5 | 0 |
| Total Area: | 0.00 |
| Approximatly Age: | 0-5 |
| Property Type: | Detached |
| Style: | 2-Storey |
| Exterior: | Brick, Stone |
| Garage Type: | Built-In |
| (Parking/)Drive: | Private Do |
| Drive Parking Spaces: | 2 |
| Park #1 | |
| Parking Type: | Private Do |
| Park #2 | |
| Parking Type: | Private Do |
| Pool: | None |
| Approximatly Age: | 0-5 |
| Approximatly Square Footage: | 2000-2500 |
| Property Features: | Park, Public Transit |
| CAC Included: | N |
| Water Included: | N |
| Cabel TV Included: | N |
| Common Elements Included: | N |
| Heat Included: | N |
| Parking Included: | N |
| Condo Tax Included: | N |
| Building Insurance Included: | N |
| Fireplace/Stove: | N |
| Heat Type: | Forced Air |
| Central Air Conditioning: | Central Air |
| Central Vac: | N |
| Laundry Level: | Syste |
| Ensuite Laundry: | F |
| Sewers: | Sewer |
| Utilities-Cable: | A |
| Utilities-Hydro: | Y |
$
%
Years
This calculator is for demonstration purposes only. Always consult a professional
financial advisor before making personal financial decisions.
| Although the information displayed is believed to be accurate, no warranties or representations are made of any kind. |
| CENTURY 21 INNOVATIVE REALTY INC. |
- Listing -1 of 0
|
|

Dir:
0.99 ft x 4.55
| Book Showing | Email a Friend |
Jump To:
At a Glance:
| Type: | Freehold - Detached |
| Area: | Brant |
| Municipality: | Brant |
| Neighbourhood: | Paris |
| Style: | 2-Storey |
| Lot Size: | x 38.58(Feet) |
| Approximate Age: | 0-5 |
| Tax: | $4,819 |
| Maintenance Fee: | $0 |
| Beds: | 4 |
| Baths: | 3 |
| Garage: | 0 |
| Fireplace: | N |
| Air Conditioning: | |
| Pool: | None |
Locatin Map:
Payment Calculator:

Contact Info
SOLTANIAN REAL ESTATE
Brokerage sharon@soltanianrealestate.com SOLTANIAN REAL ESTATE, Brokerage Independently owned and operated. 175 Willowdale Avenue #100, Toronto, Ontario M2N 4Y9 Office: 416-901-8881Fax: 416-901-9881Cell: 416-901-9881Office LocationFind us on map
Listing added to your favorite list
Looking for resale homes?

By agreeing to Terms of Use, you will have ability to search up to 300414 listings and access to richer information than found on REALTOR.ca through my website.

