$765,000
Available - For Sale
Listing ID: X9518433
77 WINDY CITY Lane , Madawaska Valley, K0J 1B0, Renfrew
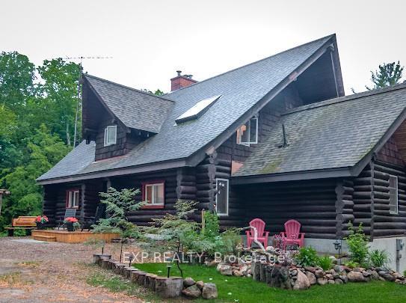
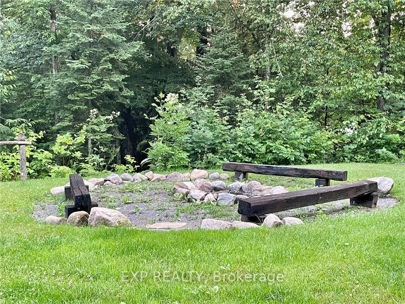
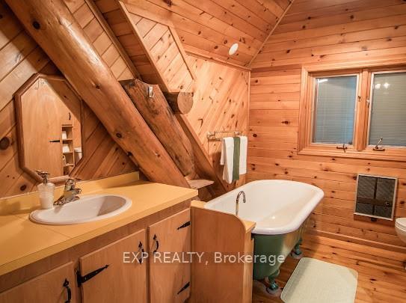
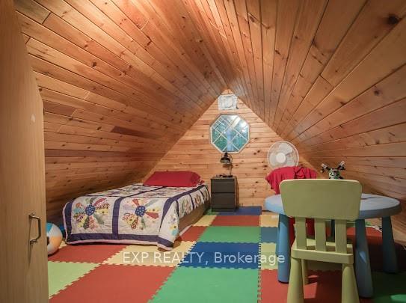

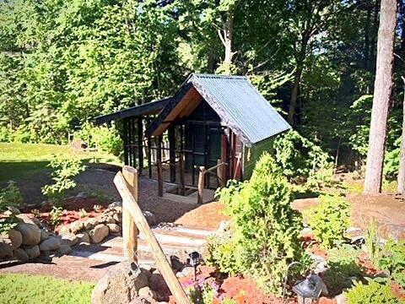
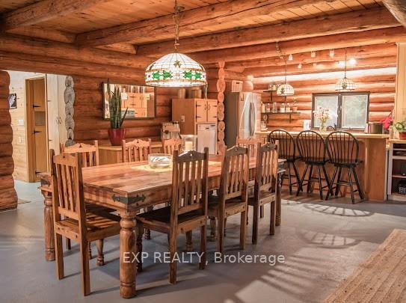


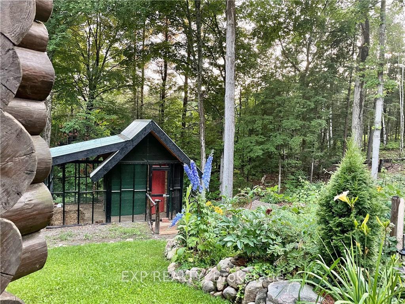
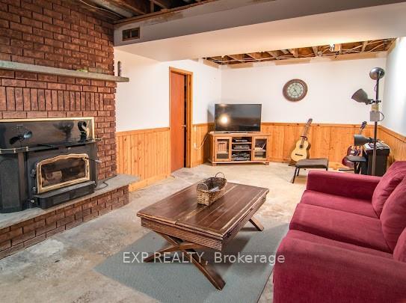
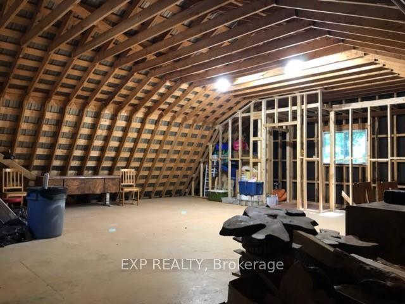
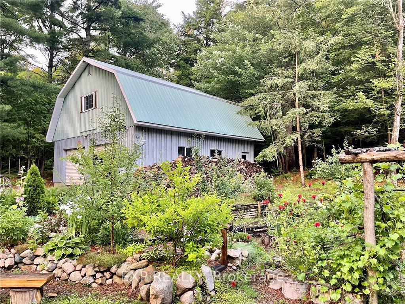
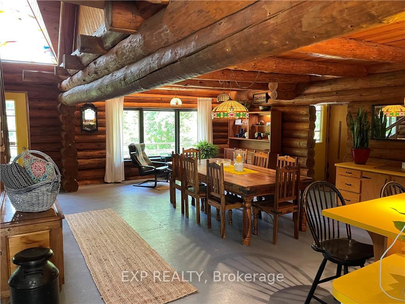


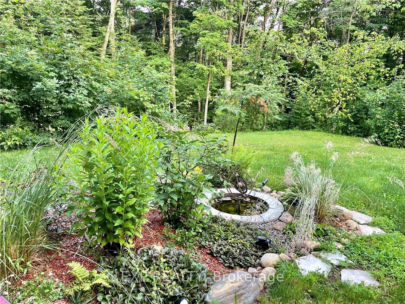



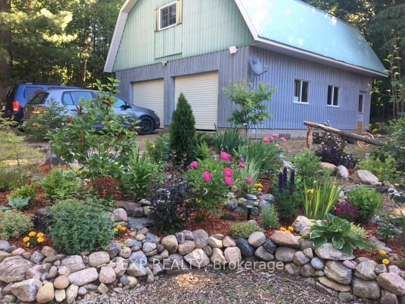









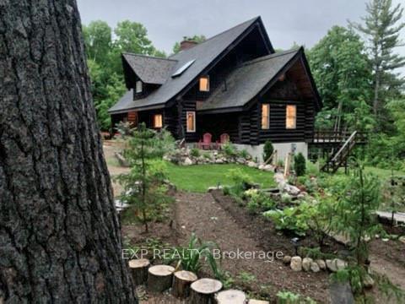
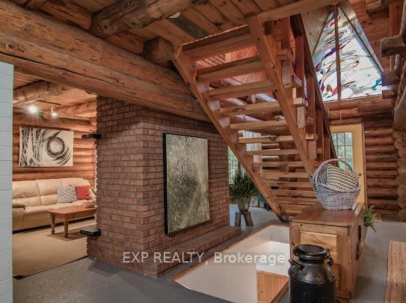



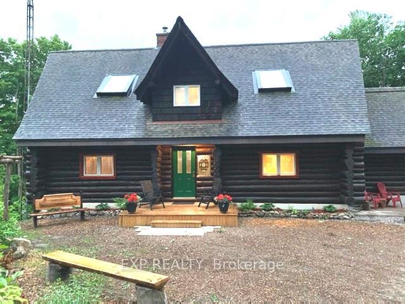

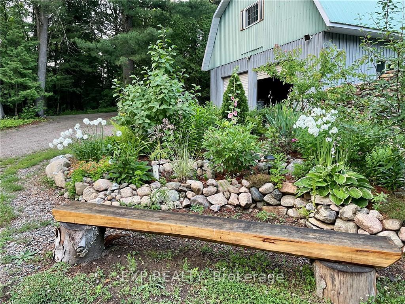


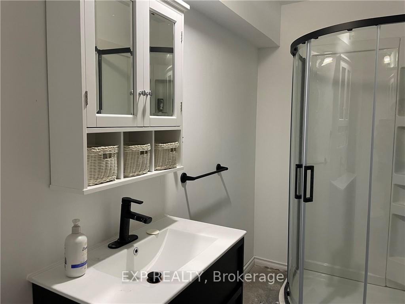





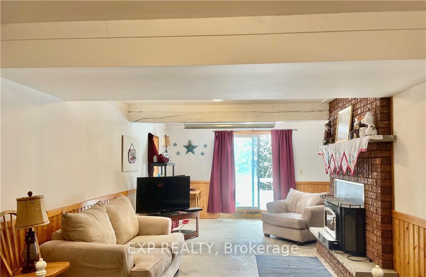
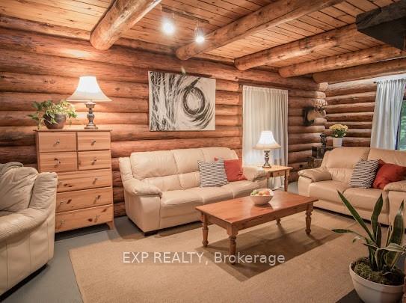



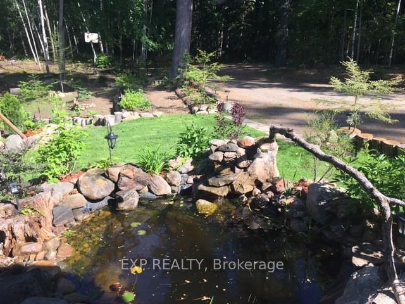



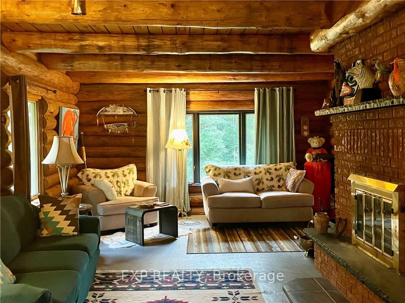


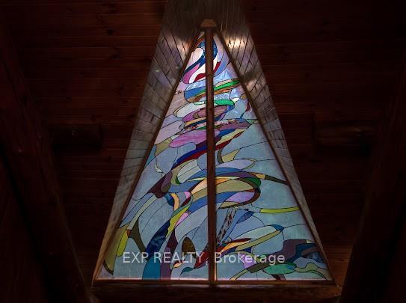








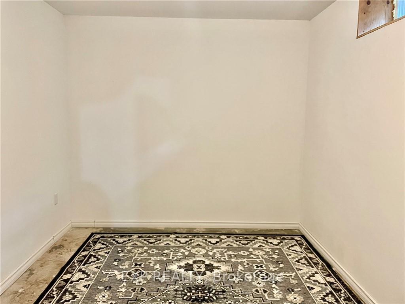






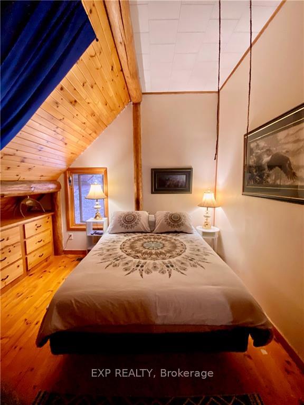










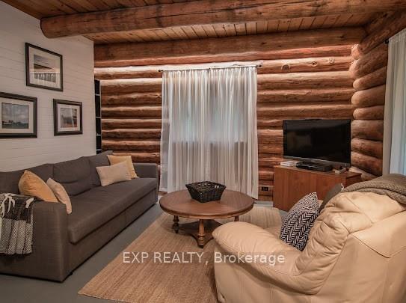





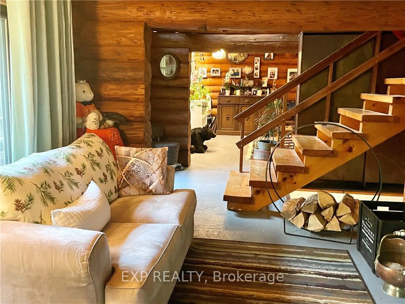





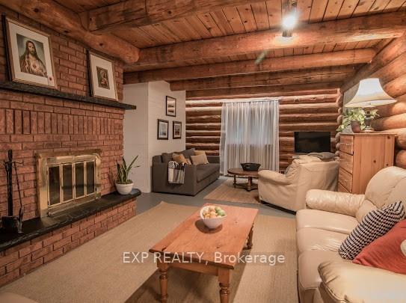






































































































































| Stunning Mountain Top log home with custom features galore, vaulted ceilings + accents of stained glass, nestled among towering trees, on over an acre of privacy minutes from town. The generous + inviting living spaces are filled with natural light. Wake under a vaulted warm wood ceiling, + step onto the private deck to enjoy the song of nature. Luxurious claw foot tub in the upstairs bathroom with sunlight streaming through the stained glass window. Main level features a family room + a living/dining room off of the kitchen. A large new entertainment deck at the rear with a view of the mountain and rear yard. Main floor laundry, a second bathroom, round out the main level. There is an in-law suite downstairs with a walkout, new bdrm + 3 pc bthrm plus utility/storage rooms. HUGE detached dbl car garage with a blank canvas loft awaiting your creation. The landscaping is an exceptional mixture of flowers, fruit trees, vegetable gardens + berry bushes. Penthouse quality chicken coop too., Flooring: Softwood |
| Price | $765,000 |
| Taxes: | $2635.00 |
| Occupancy: | Owner |
| Address: | 77 WINDY CITY Lane , Madawaska Valley, K0J 1B0, Renfrew |
| Lot Size: | 93.56 x 130.00 (Feet) |
| Acreage: | .50-1.99 |
| Directions/Cross Streets: | From Barry's Bay drive out past the hospital the take the first right onto Biernacki Mountain Rd. Fr |
| Rooms: | 11 |
| Rooms +: | 4 |
| Bedrooms: | 4 |
| Bedrooms +: | 0 |
| Family Room: | F |
| Basement: | Full, Partially Fi |
| Level/Floor | Room | Length(ft) | Width(ft) | Descriptions | |
| Room 1 | Main | Kitchen | 14.56 | 9.58 | |
| Room 2 | Main | Dining Ro | 24.73 | 14.66 | |
| Room 3 | Main | Living Ro | 30.9 | 14.4 | |
| Room 4 | Main | Laundry | 13.91 | 13.64 | |
| Room 5 | Main | Bathroom | 8.66 | 6.82 | |
| Room 6 | Main | Foyer | 13.81 | 9.91 | |
| Room 7 | Second | Bedroom | 22.3 | 13.97 | |
| Room 8 | Second | Bedroom | 14.14 | 12.3 | |
| Room 9 | Second | Bedroom | 14.3 | 12.3 | |
| Room 10 | Second | Bathroom | 9.97 | 8.56 | |
| Room 11 | Second | Other | 13.48 | 12.3 | |
| Room 12 | Basement | Recreatio | 30.9 | 11.22 | |
| Room 13 | Basement | Utility R | 30.9 | 25.39 | |
| Room 14 | Basement | Other | 13.38 | 13.38 |
| Washroom Type | No. of Pieces | Level |
| Washroom Type 1 | 0 | |
| Washroom Type 2 | 0 | |
| Washroom Type 3 | 0 | |
| Washroom Type 4 | 0 | |
| Washroom Type 5 | 0 |
| Total Area: | 0.00 |
| Property Type: | Detached |
| Style: | 2-Storey |
| Exterior: | Log |
| Garage Type: | Detached |
| (Parking/)Drive: | Unknown |
| Drive Parking Spaces: | 6 |
| Park #1 | |
| Parking Type: | Unknown |
| Park #2 | |
| Parking Type: | Unknown |
| Pool: | None |
| Property Features: | Park |
| CAC Included: | N |
| Water Included: | N |
| Cabel TV Included: | N |
| Common Elements Included: | N |
| Heat Included: | N |
| Parking Included: | N |
| Condo Tax Included: | N |
| Building Insurance Included: | N |
| Fireplace/Stove: | Y |
| Heat Type: | Forced Air |
| Central Air Conditioning: | None |
| Central Vac: | N |
| Laundry Level: | Syste |
| Ensuite Laundry: | F |
| Sewers: | Septic |
| Water: | Drilled W |
| Water Supply Types: | Drilled Well |
$
%
Years
This calculator is for demonstration purposes only. Always consult a professional
financial advisor before making personal financial decisions.
| Although the information displayed is believed to be accurate, no warranties or representations are made of any kind. |
| EXP REALTY |
- Listing -1 of 0
|
|

Dir:
1
| Book Showing | Email a Friend |
Jump To:
At a Glance:
| Type: | Freehold - Detached |
| Area: | Renfrew |
| Municipality: | Madawaska Valley |
| Neighbourhood: | 570 - Madawaska Valley |
| Style: | 2-Storey |
| Lot Size: | 93.56 x 130.00(Feet) |
| Approximate Age: | |
| Tax: | $2,635 |
| Maintenance Fee: | $0 |
| Beds: | 4 |
| Baths: | 3 |
| Garage: | 0 |
| Fireplace: | Y |
| Air Conditioning: | |
| Pool: | None |
Locatin Map:
Payment Calculator:

Contact Info
SOLTANIAN REAL ESTATE
Brokerage sharon@soltanianrealestate.com SOLTANIAN REAL ESTATE, Brokerage Independently owned and operated. 175 Willowdale Avenue #100, Toronto, Ontario M2N 4Y9 Office: 416-901-8881Fax: 416-901-9881Cell: 416-901-9881Office LocationFind us on map
Listing added to your favorite list
Looking for resale homes?

By agreeing to Terms of Use, you will have ability to search up to 300414 listings and access to richer information than found on REALTOR.ca through my website.

