$689,900
Available - For Sale
Listing ID: X12071811
26 Fairleigh Aven South , Hamilton, L8M 2K2, Hamilton
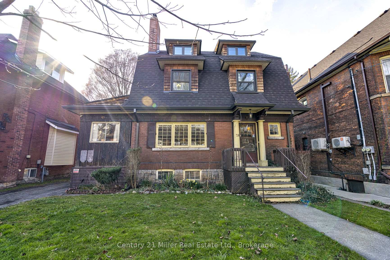
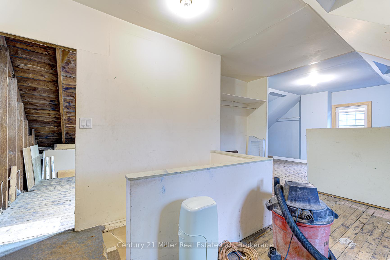
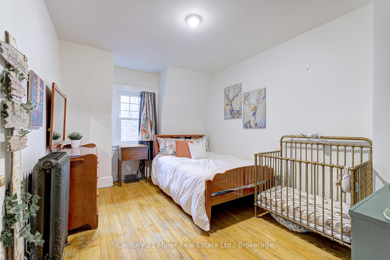
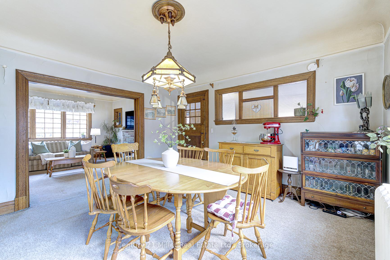
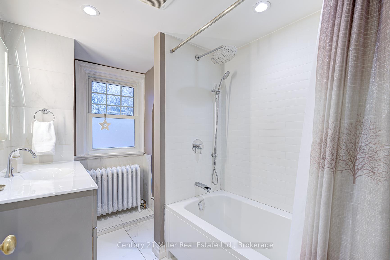
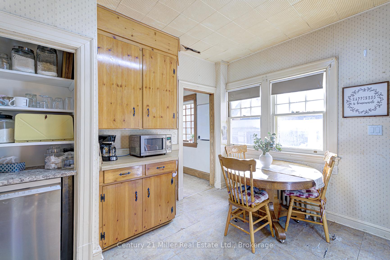
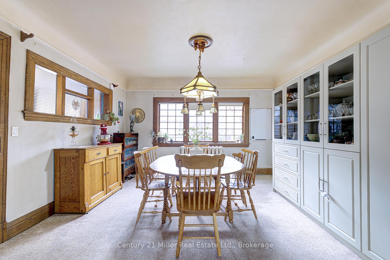
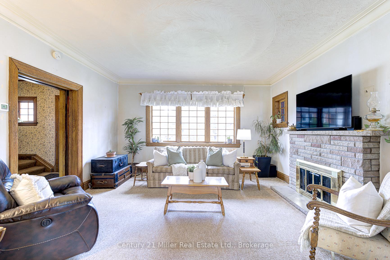
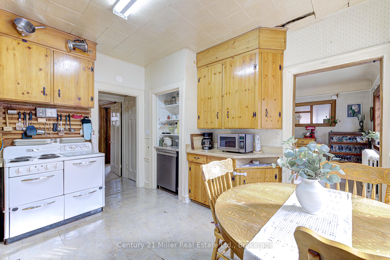
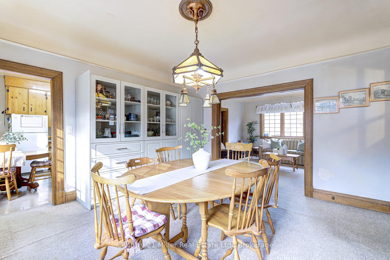
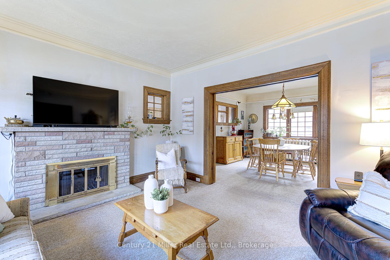
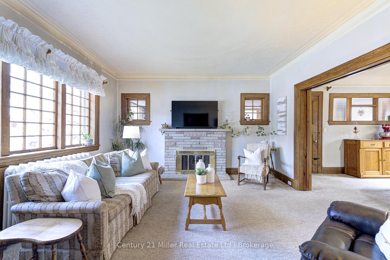
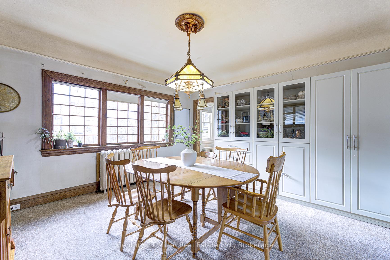
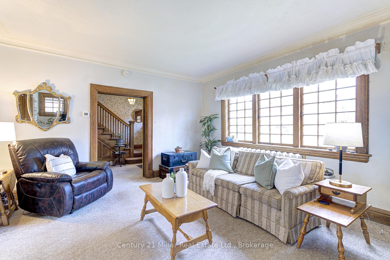
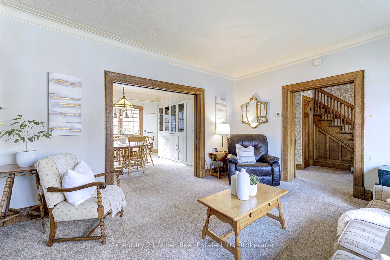
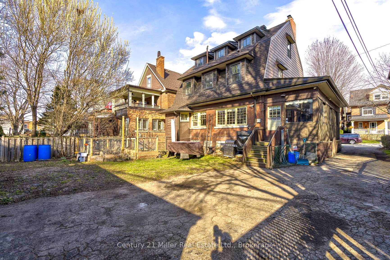
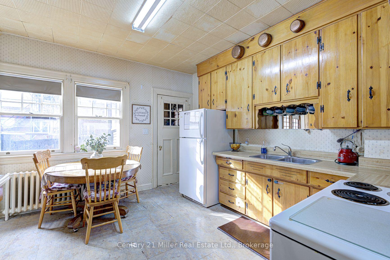
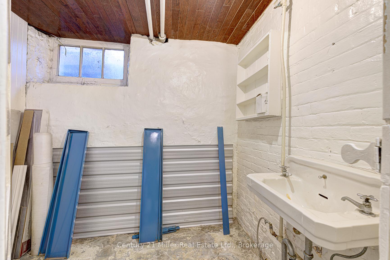
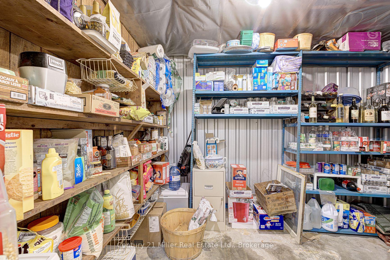
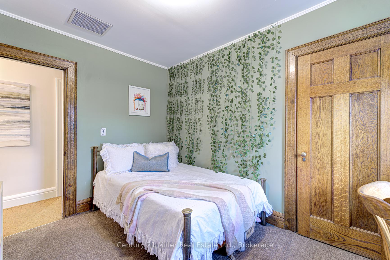
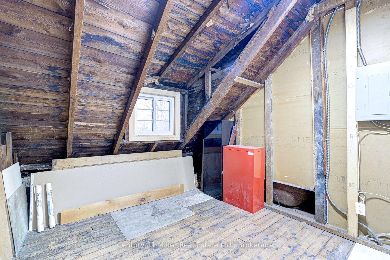
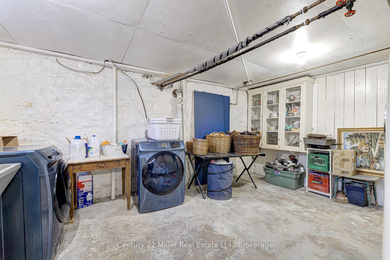
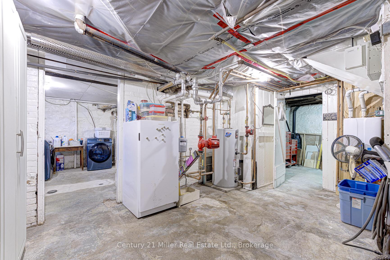
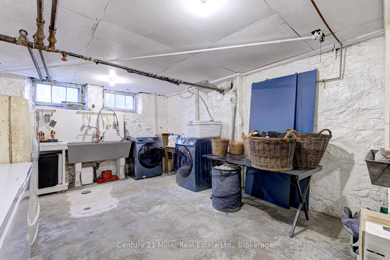
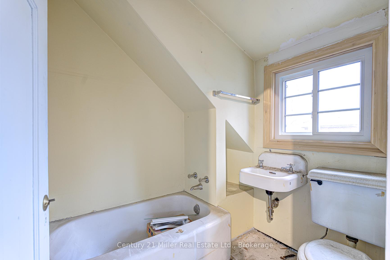
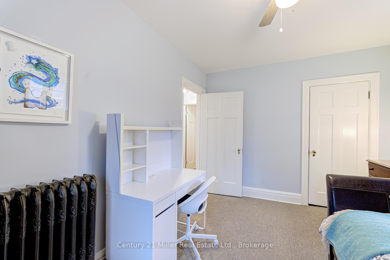
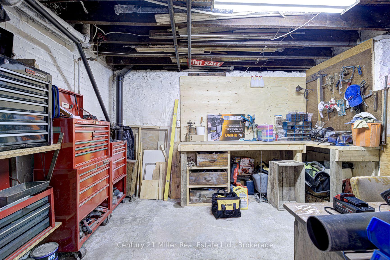
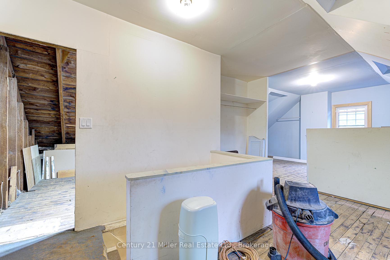
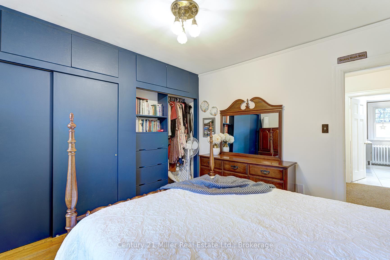
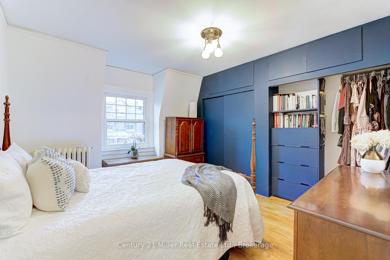
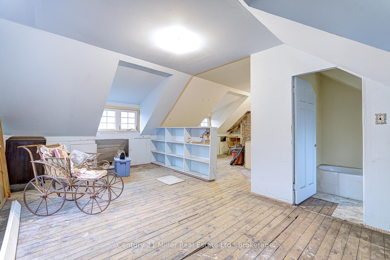
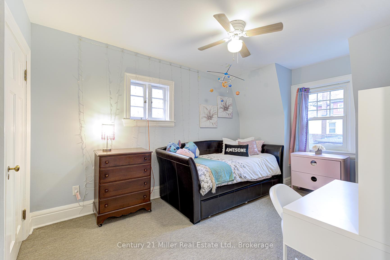
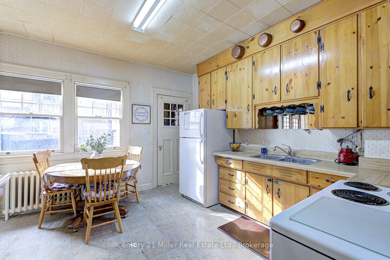
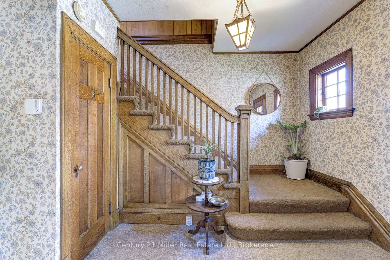


































| ** PUBLIC OPEN HOUSE SUNDAY APRIL 13TH 2-4PM ** Welcome to this charming 2.5-storey century home, situated on a spacious lot in the heart of Hamilton.**4 Bedrooms**: Spacious and bright with ample closet space, offering plenty of room for family and guests.**Original Detailing**: Discover original details such as pocket doors, wood trim, crown moulding and hardwood flooring which give the home it's sought-after character. **Large Separate dining Room**: Enjoy large family meals and gatherings with a spacious main floor dining room or have breakfast in the eat-in kitchen. The main floor also has a cozy living room and handy 3-season sunroom for extra space and access to the back yard. **Unfinished Attic**: The possibilities are endless with enough space for both a future home office and loft-style family room or sprawling 5th bedroom retreat and luxury ensuite. Existing rough-ins give you a head start and make it an ideal project to expand your living space in an already spacious home!**Large Lot**: Enjoy outdoor space with a generous backyard, ideal for gardening, entertaining, or relaxing.**Double Detached Garage**: A perfect addition for car lovers or extra storage needs. **Recent Updates since 2018 include: Most 2nd and 3rd floor windows (2018), 2nd floor bathroom (2018), boiler (2018), washer/dryer 2019, shingles 2020 (garage 2018), new copper water main (2022), dishwasher (2024).This home offers the charm of a century property with the benefit of valuable updates and is full of potential to take it to the next level. Don't miss out, this home is priced to sell! |
| Price | $689,900 |
| Taxes: | $5268.44 |
| Assessment Year: | 2025 |
| Occupancy: | Owner |
| Address: | 26 Fairleigh Aven South , Hamilton, L8M 2K2, Hamilton |
| Acreage: | < .50 |
| Directions/Cross Streets: | Between Main St E & King St E |
| Rooms: | 8 |
| Bedrooms: | 4 |
| Bedrooms +: | 0 |
| Family Room: | F |
| Basement: | Unfinished, Full |
| Level/Floor | Room | Length(ft) | Width(ft) | Descriptions | |
| Room 1 | Main | Living Ro | 14.56 | 13.71 | |
| Room 2 | Main | Dining Ro | 13.74 | 13.64 | |
| Room 3 | Main | Kitchen | 11.87 | 12.96 | |
| Room 4 | Main | Sunroom | 8.46 | 28.08 | |
| Room 5 | Second | Primary B | 10.96 | 12.37 | |
| Room 6 | Second | Bedroom 2 | 9.35 | 13.64 | |
| Room 7 | Second | Bedroom 3 | 9.25 | 13.35 | |
| Room 8 | Second | Bedroom 4 | 8.76 | 12.3 | |
| Room 9 | Third | Other | 15.09 | 13.61 | |
| Room 10 | Third | Other | 11.12 | 20.5 | |
| Room 11 | Third | Other | 9.32 | 8.89 | |
| Room 12 | Basement | Laundry | 11.87 | 15.55 | |
| Room 13 | Basement | Utility R | 11.71 | 15.55 | |
| Room 14 | Basement | Workshop | 11.71 | 9.51 | |
| Room 15 | Basement | Other | 7.61 | 9.51 |
| Washroom Type | No. of Pieces | Level |
| Washroom Type 1 | 4 | Second |
| Washroom Type 2 | 0 | |
| Washroom Type 3 | 0 | |
| Washroom Type 4 | 0 | |
| Washroom Type 5 | 0 |
| Total Area: | 0.00 |
| Property Type: | Detached |
| Style: | 2 1/2 Storey |
| Exterior: | Brick, Board & Batten |
| Garage Type: | Detached |
| Drive Parking Spaces: | 3 |
| Pool: | None |
| Approximatly Square Footage: | 1500-2000 |
| CAC Included: | N |
| Water Included: | N |
| Cabel TV Included: | N |
| Common Elements Included: | N |
| Heat Included: | N |
| Parking Included: | N |
| Condo Tax Included: | N |
| Building Insurance Included: | N |
| Fireplace/Stove: | N |
| Heat Type: | Water |
| Central Air Conditioning: | None |
| Central Vac: | N |
| Laundry Level: | Syste |
| Ensuite Laundry: | F |
| Sewers: | Sewer |
$
%
Years
This calculator is for demonstration purposes only. Always consult a professional
financial advisor before making personal financial decisions.
| Although the information displayed is believed to be accurate, no warranties or representations are made of any kind. |
| Century 21 Miller Real Estate Ltd. |
- Listing -1 of 0
|
|

Dir:
416-901-9881
Bus:
416-901-8881
Fax:
416-901-9881
| Virtual Tour | Book Showing | Email a Friend |
Jump To:
At a Glance:
| Type: | Freehold - Detached |
| Area: | Hamilton |
| Municipality: | Hamilton |
| Neighbourhood: | Gibson |
| Style: | 2 1/2 Storey |
| Lot Size: | x 110.40(Acres) |
| Approximate Age: | |
| Tax: | $5,268.44 |
| Maintenance Fee: | $0 |
| Beds: | 4 |
| Baths: | 1 |
| Garage: | 0 |
| Fireplace: | N |
| Air Conditioning: | |
| Pool: | None |
Locatin Map:
Payment Calculator:

Contact Info
SOLTANIAN REAL ESTATE
Brokerage sharon@soltanianrealestate.com SOLTANIAN REAL ESTATE, Brokerage Independently owned and operated. 175 Willowdale Avenue #100, Toronto, Ontario M2N 4Y9 Office: 416-901-8881Fax: 416-901-9881Cell: 416-901-9881Office LocationFind us on map
Listing added to your favorite list
Looking for resale homes?

By agreeing to Terms of Use, you will have ability to search up to 300414 listings and access to richer information than found on REALTOR.ca through my website.

