$539,900
Available - For Sale
Listing ID: X12072722
76 Clarkson Cres West , Kanata, K2L 3E2, Ottawa
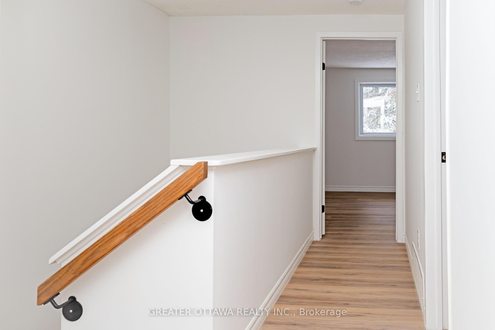
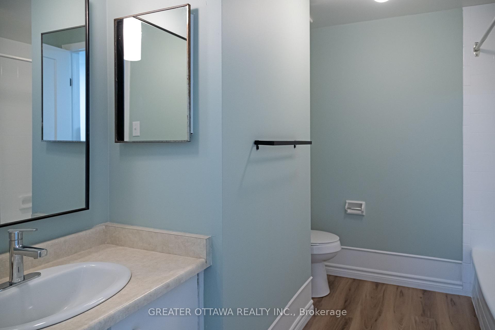
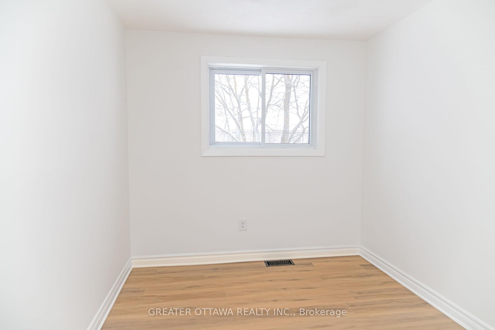
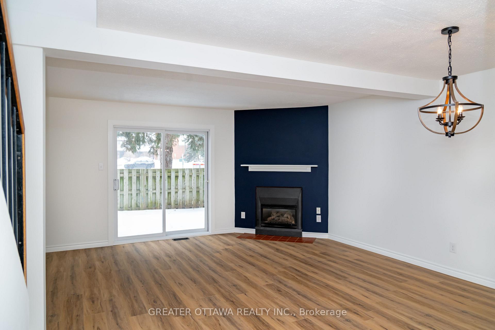
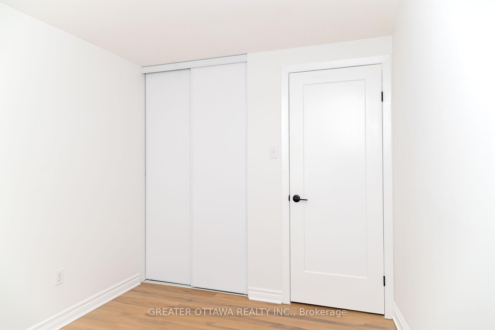
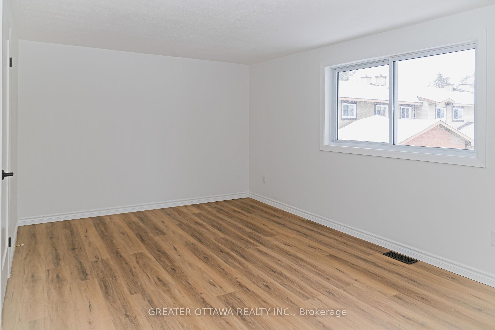
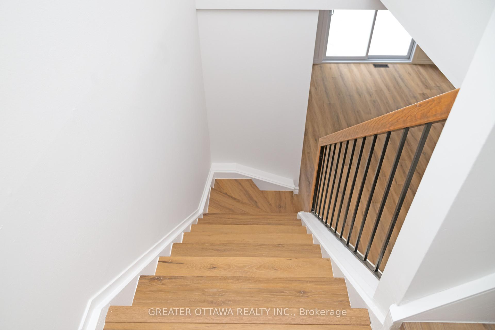
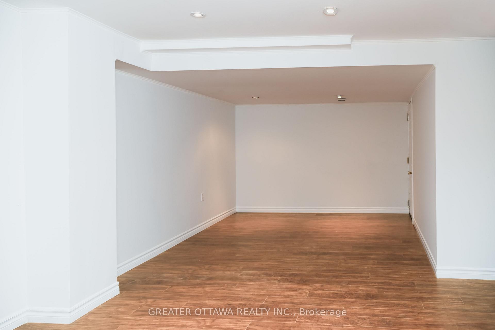
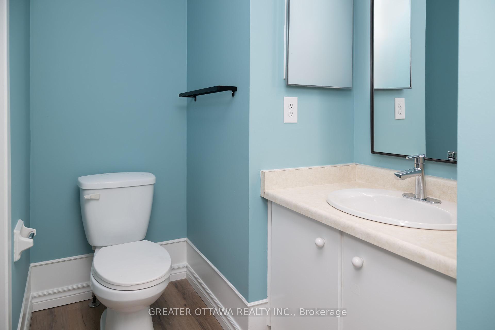
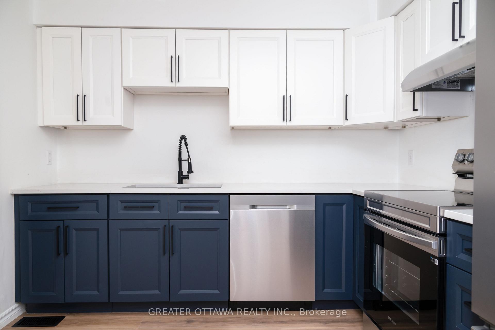
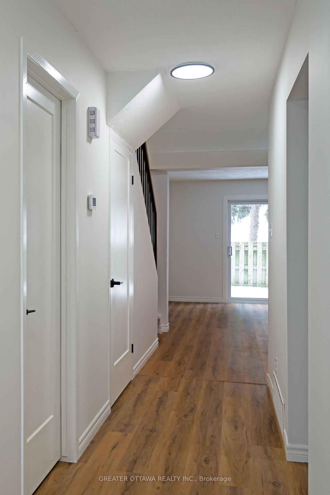
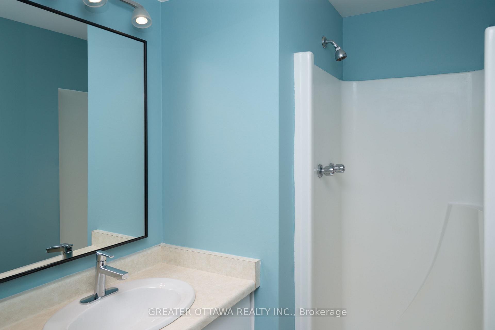
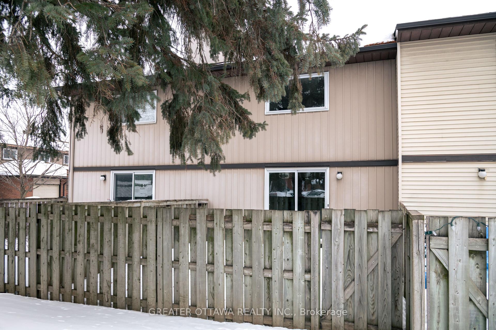
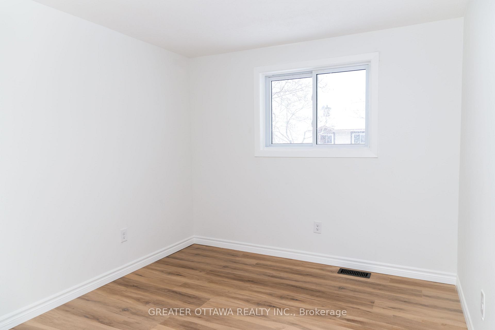
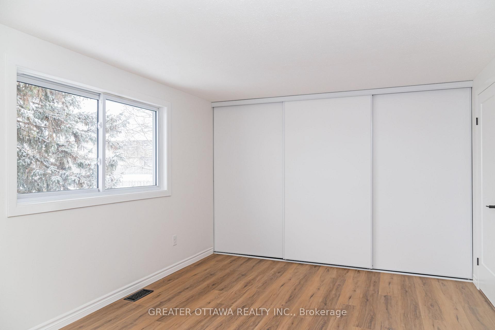
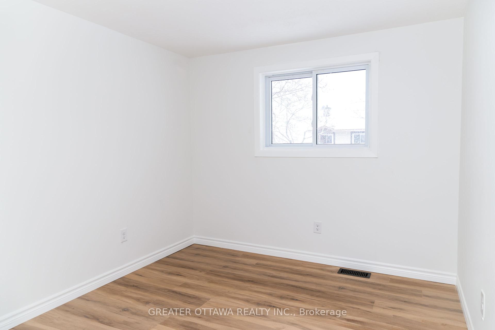
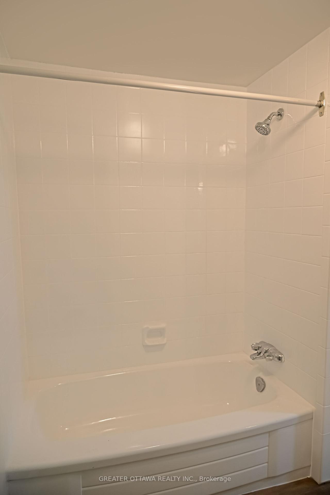
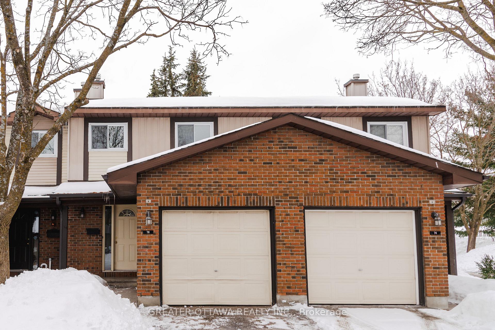
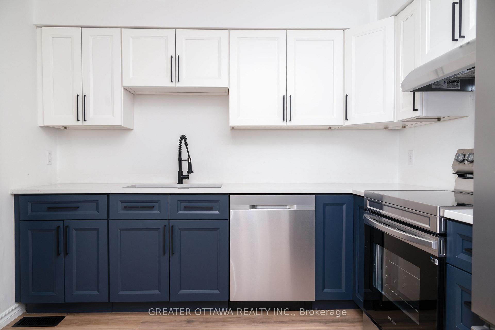

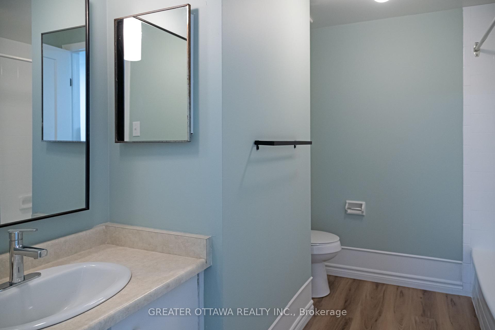
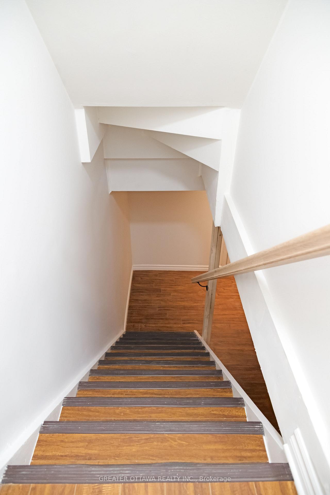
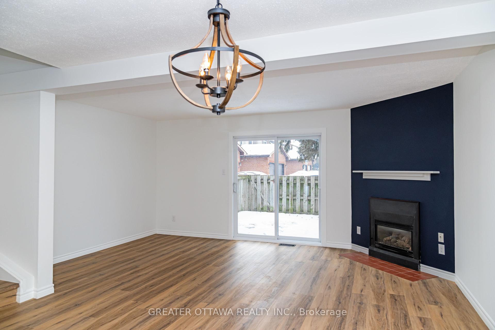























| An absolute Gem!!!! Move in - Do Nothing!!! Its like getting the builders model with $80K spent in Renovations since December 31st!! Absolutely EVERYTHING has been touched with top of the line finishings !!! Enjoy New Designer Chefs Kitchen with backsplash, quartz, and 3 Brand New appliances!!!! No heavy lifting - every detail looked after... From large to small - Enjoy brand New Flooring, New paint, Closet and interior doors - right down to the new closet doors, matching hardware and light fixtures. Amazing Open Floorplan with generous Room Sizes, plus a fully finished basement with home office and Recroom. Also note that the Master Bedroom will take large furniture and includes a wall of closets - and also note that this home does feature 2 full washrooms with quartz counters. Remember ALL shopping, Great Buses, and top rated Schools are within walking distance to this amazing home!!!! Open House Sunday 2-4!!!!! |
| Price | $539,900 |
| Taxes: | $2771.00 |
| Occupancy: | Vacant |
| Address: | 76 Clarkson Cres West , Kanata, K2L 3E2, Ottawa |
| Postal Code: | K2L 3E2 |
| Province/State: | Ottawa |
| Directions/Cross Streets: | Pickford and Clarkson |
| Level/Floor | Room | Length(ft) | Width(ft) | Descriptions | |
| Room 1 | Main | Living Ro | 17.74 | 10.99 | |
| Room 2 | Main | Dining Ro | 8.33 | 10.23 | |
| Room 3 | Main | Kitchen | 10 | 10 | |
| Room 4 | Main | Powder Ro | 3.28 | 7.02 | |
| Room 5 | Second | Primary B | 10.99 | 15.48 | |
| Room 6 | Second | Bedroom | 9.51 | 10.23 | |
| Room 7 | Second | Bedroom 3 | 8.5 | 15.48 | |
| Room 8 | Basement | Family Ro | 16.56 | 15.48 | |
| Room 9 | Basement | Office | 8.86 | 8.86 |
| Washroom Type | No. of Pieces | Level |
| Washroom Type 1 | 2 | Ground |
| Washroom Type 2 | 4 | Second |
| Washroom Type 3 | 3 | |
| Washroom Type 4 | 0 | |
| Washroom Type 5 | 0 |
| Total Area: | 0.00 |
| Approximatly Age: | 31-50 |
| Washrooms: | 3 |
| Heat Type: | Forced Air |
| Central Air Conditioning: | Central Air |
| Elevator Lift: | False |
$
%
Years
This calculator is for demonstration purposes only. Always consult a professional
financial advisor before making personal financial decisions.
| Although the information displayed is believed to be accurate, no warranties or representations are made of any kind. |
| GREATER OTTAWA REALTY INC. |
- Listing -1 of 0
|
|

Dir:
416-901-9881
Bus:
416-901-8881
Fax:
416-901-9881
| Book Showing | Email a Friend |
Jump To:
At a Glance:
| Type: | Com - Condo Townhouse |
| Area: | Ottawa |
| Municipality: | Kanata |
| Neighbourhood: | 9002 - Kanata - Katimavik |
| Style: | 2-Storey |
| Lot Size: | x 0.00() |
| Approximate Age: | 31-50 |
| Tax: | $2,771 |
| Maintenance Fee: | $417 |
| Beds: | 3 |
| Baths: | 3 |
| Garage: | 0 |
| Fireplace: | Y |
| Air Conditioning: | |
| Pool: |
Locatin Map:
Payment Calculator:

Contact Info
SOLTANIAN REAL ESTATE
Brokerage sharon@soltanianrealestate.com SOLTANIAN REAL ESTATE, Brokerage Independently owned and operated. 175 Willowdale Avenue #100, Toronto, Ontario M2N 4Y9 Office: 416-901-8881Fax: 416-901-9881Cell: 416-901-9881Office LocationFind us on map
Listing added to your favorite list
Looking for resale homes?

By agreeing to Terms of Use, you will have ability to search up to 301451 listings and access to richer information than found on REALTOR.ca through my website.

