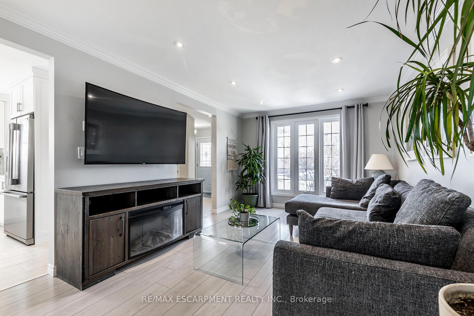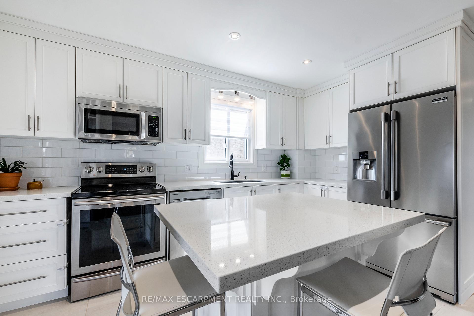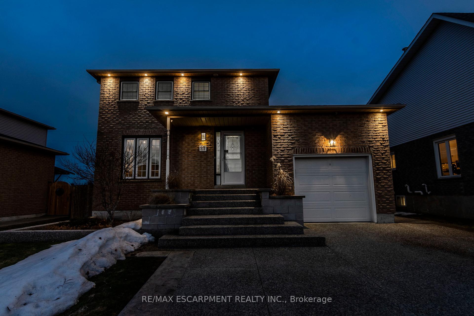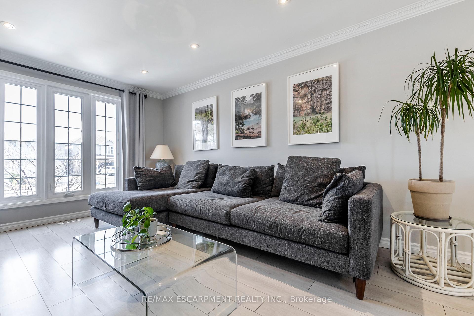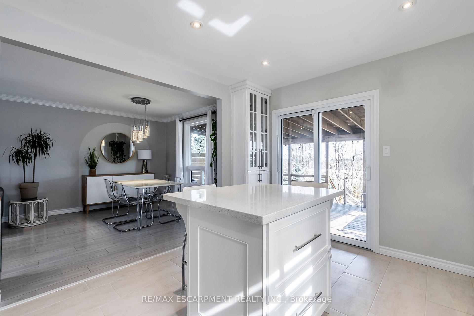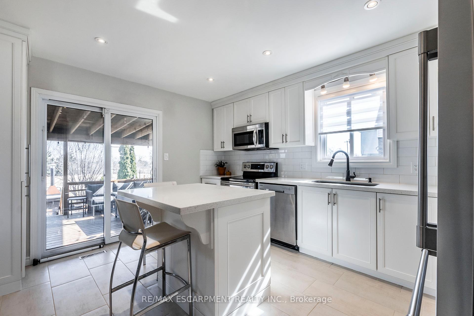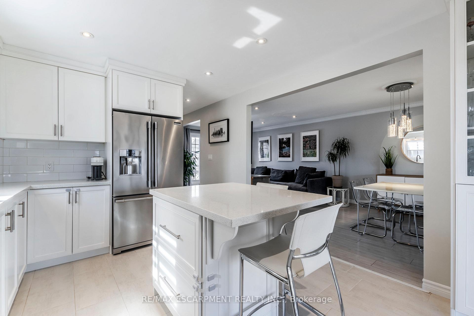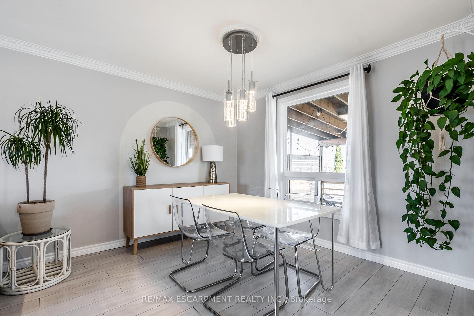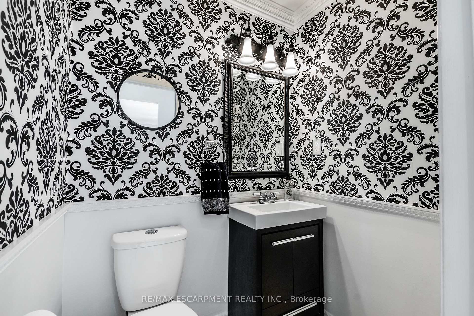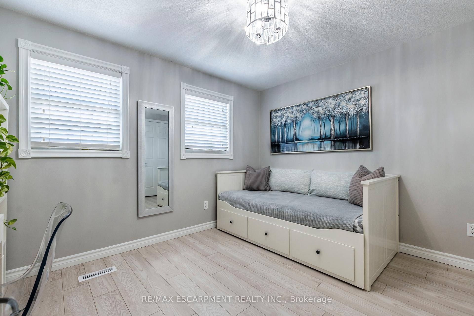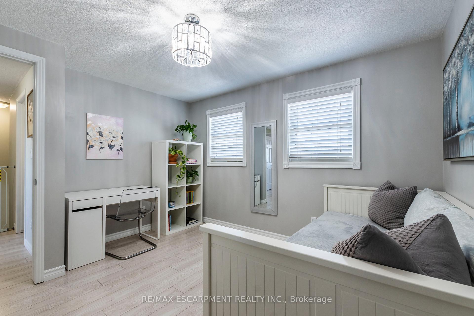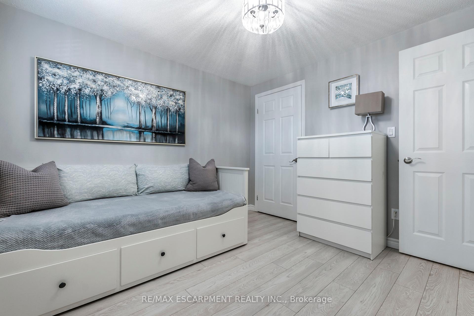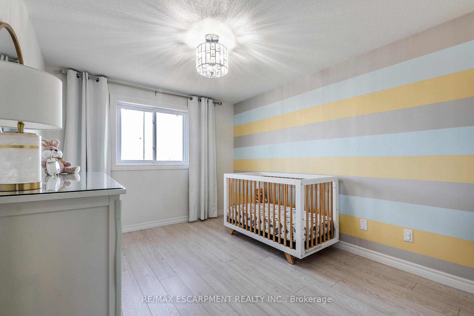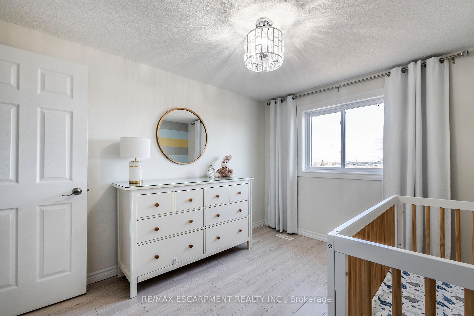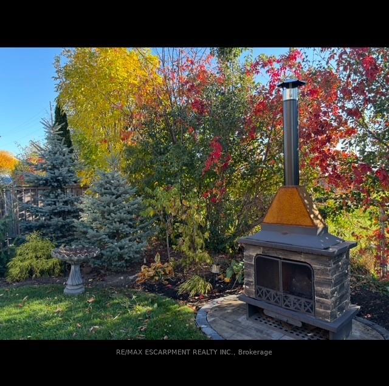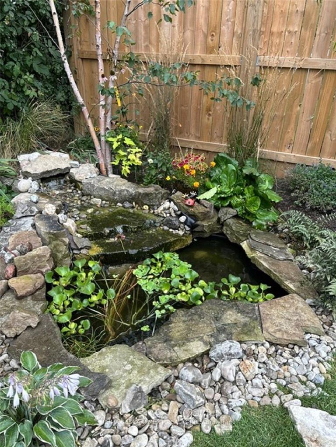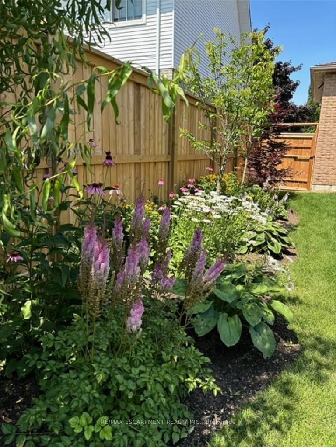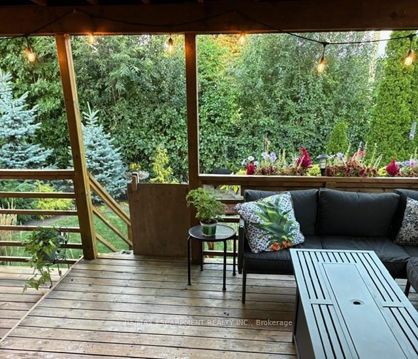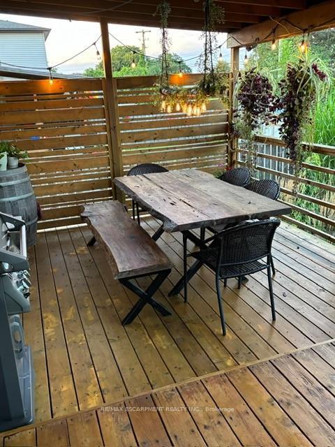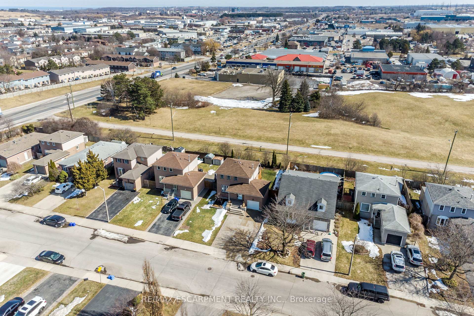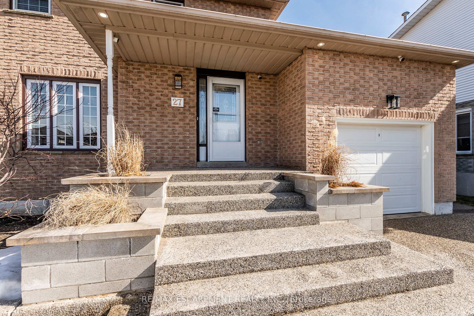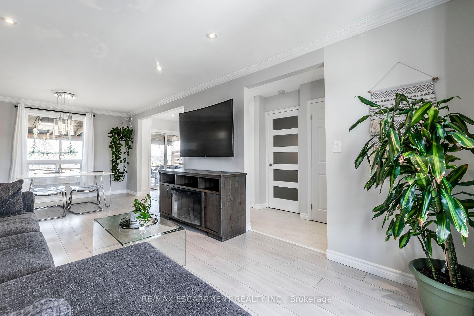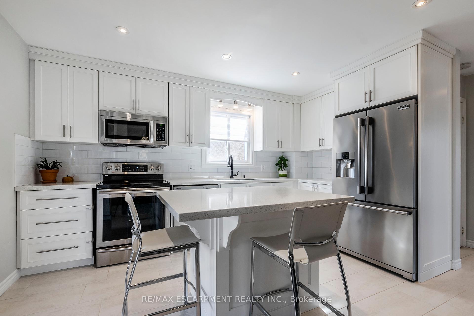
$849,999
Available - For Sale
Listing ID: X12076336
27 Grayrocks Aven , Hamilton, L8W 3R9, Hamilton
| Welcome to your dream home! This stunning 3-bedroom, 2.5-bath gem, located in the desirable Broughton East/Templemead neighbourhood, offers over 1,700 sqft of finished living space, including a beautifully FINISHED BASEMENT. Step inside to find a bright and airy interior adorned with a chic light grey and off-white color palette. The sleek white kitchen is equipped with stainless steel appliances, Granite Countertops, Centre island with breakfast bar countertop - perfect for culinary adventures, potlights & chandeliers on main floor, crown moulding, and much more! Newer bathrooms, Newer Windows, & Refinished stain on stairs. Enjoy the covered deck at the back, ideal for family gatherings, barbecues, or simply a quiet spot to read and relax while overlooking a serene park-like greenspace. The beautifully landscaped, fully fenced backyard features a tranquil pond water feature. Cozy up in the fully finished basement rec room, which boasts a wall-mounted electric fireplace, perfect for relaxation, along with a luxurious full bathroom featuring marble-look porcelain and a spacious walk-in shower. The attached garage and gorgeous aggregate concrete driveway, accommodating four cars, are added bonuses. High-Eff Furnace (2016), Automatic Garage Door (2017). Located in a quiet neighborhood just minutes from transit, shopping, and schools, this home presents an incredible opportunity for first-time buyers or those looking to upsize. Move-in ready and waiting for you embrace the lifestyle you deserve! |
| Price | $849,999 |
| Taxes: | $4513.00 |
| Occupancy: | Owner |
| Address: | 27 Grayrocks Aven , Hamilton, L8W 3R9, Hamilton |
| Acreage: | < .50 |
| Directions/Cross Streets: | West on Rymal Road East, then left on Grayrocks Ave |
| Rooms: | 7 |
| Bedrooms: | 3 |
| Bedrooms +: | 0 |
| Family Room: | F |
| Basement: | Finished, Full |
| Level/Floor | Room | Length(ft) | Width(ft) | Descriptions | |
| Room 1 | Main | Living Ro | 13.42 | 10.92 | |
| Room 2 | Main | Dining Ro | 10.66 | 10.92 | |
| Room 3 | Main | Kitchen | 13.32 | 11.09 | |
| Room 4 | Second | Primary B | 11.41 | 13.15 | |
| Room 5 | Second | Bedroom 2 | 10.17 | 11.58 | |
| Room 6 | Second | Bedroom 3 | 11.41 | 9.58 | |
| Room 7 | Basement | Recreatio | 14.56 | 21.75 | |
| Room 8 | Basement | Laundry | 8.5 | 7.74 | |
| Room 9 | Basement | Utility R | 6 | 5.58 |
| Washroom Type | No. of Pieces | Level |
| Washroom Type 1 | 2 | Main |
| Washroom Type 2 | 4 | Second |
| Washroom Type 3 | 4 | Basement |
| Washroom Type 4 | 0 | |
| Washroom Type 5 | 0 | |
| Washroom Type 6 | 2 | Main |
| Washroom Type 7 | 4 | Second |
| Washroom Type 8 | 4 | Basement |
| Washroom Type 9 | 0 | |
| Washroom Type 10 | 0 | |
| Washroom Type 11 | 2 | Main |
| Washroom Type 12 | 4 | Second |
| Washroom Type 13 | 4 | Basement |
| Washroom Type 14 | 0 | |
| Washroom Type 15 | 0 |
| Total Area: | 0.00 |
| Approximatly Age: | 31-50 |
| Property Type: | Detached |
| Style: | 2-Storey |
| Exterior: | Aluminum Siding, Brick |
| Garage Type: | Attached |
| (Parking/)Drive: | Front Yard |
| Drive Parking Spaces: | 4 |
| Park #1 | |
| Parking Type: | Front Yard |
| Park #2 | |
| Parking Type: | Front Yard |
| Park #3 | |
| Parking Type: | Private Do |
| Pool: | None |
| Approximatly Age: | 31-50 |
| Approximatly Square Footage: | 1100-1500 |
| Property Features: | Golf, Hospital |
| CAC Included: | N |
| Water Included: | N |
| Cabel TV Included: | N |
| Common Elements Included: | N |
| Heat Included: | N |
| Parking Included: | N |
| Condo Tax Included: | N |
| Building Insurance Included: | N |
| Fireplace/Stove: | Y |
| Heat Type: | Forced Air |
| Central Air Conditioning: | Central Air |
| Central Vac: | N |
| Laundry Level: | Syste |
| Ensuite Laundry: | F |
| Sewers: | Sewer |

$
%
Years
$2,097.3
This calculator is for demonstration purposes only. Always consult a professional
financial advisor before making personal financial decisions.

| Although the information displayed is believed to be accurate, no warranties or representations are made of any kind. |
| RE/MAX ESCARPMENT REALTY INC. |
|
|

Dir:
416-901-9881
Bus:
416-901-8881
Fax:
416-901-9881
| Virtual Tour | Book Showing | Email a Friend |
Jump To:
At a Glance:
| Type: | Freehold - Detached |
| Area: | Hamilton |
| Municipality: | Hamilton |
| Neighbourhood: | Broughton |
| Style: | 2-Storey |
| Approximate Age: | 31-50 |
| Tax: | $4,513 |
| Beds: | 3 |
| Baths: | 3 |
| Fireplace: | Y |
| Pool: | None |
Locatin Map:
Payment Calculator:
