$2,750
Available - For Rent
Listing ID: X12076345
22 POVEY Road , Centre Wellington, N1M 0J5, Wellington
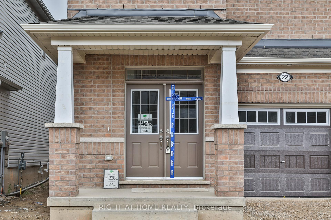
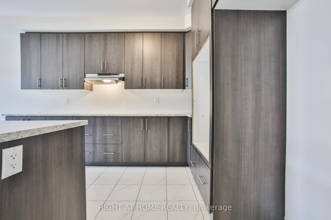
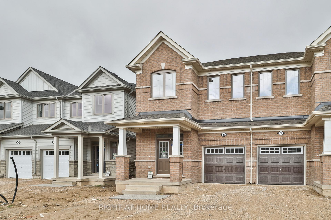
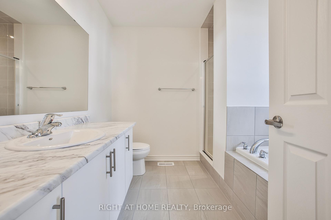
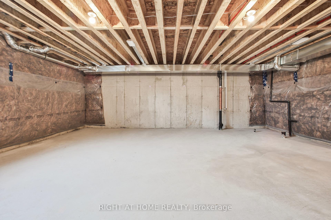
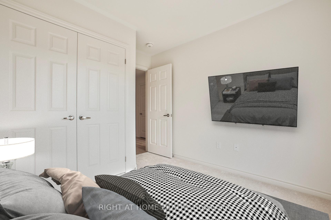
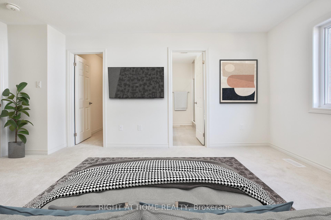
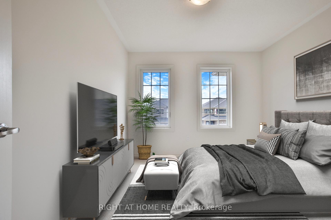
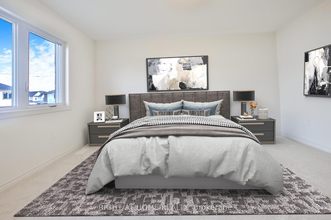
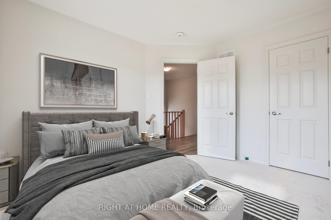
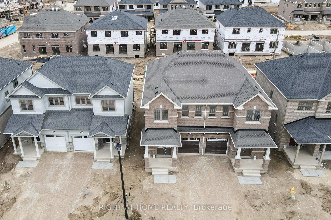
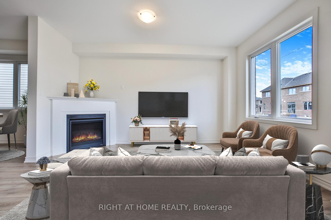
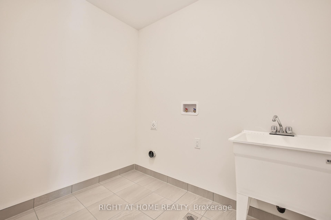
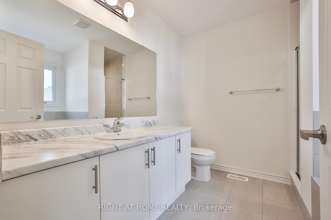
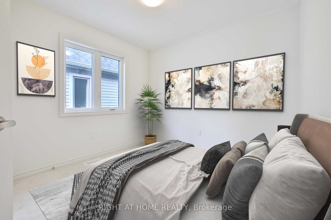
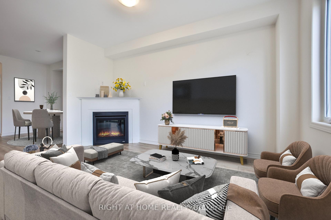
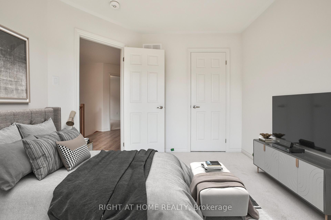
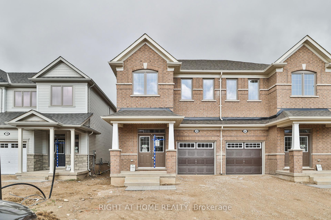
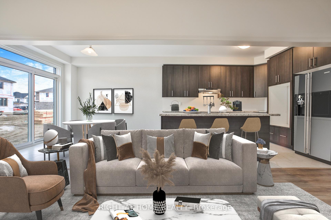
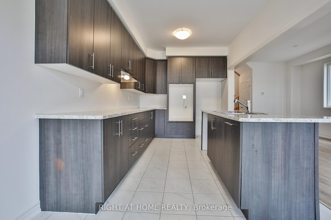
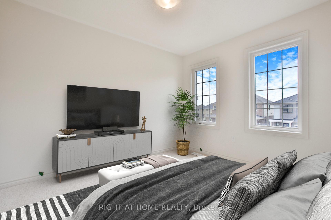

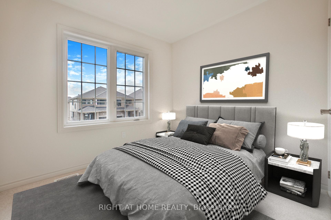
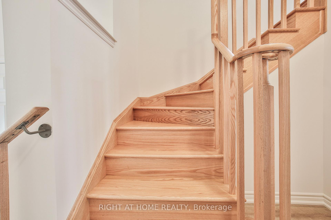
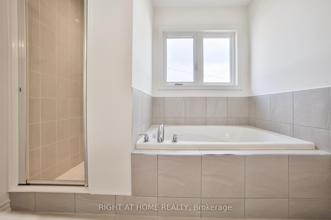
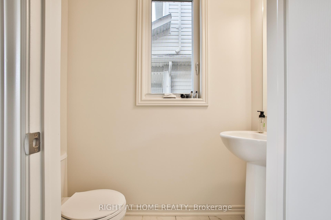

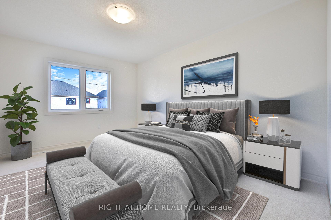
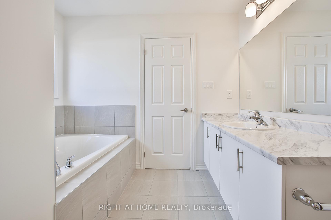
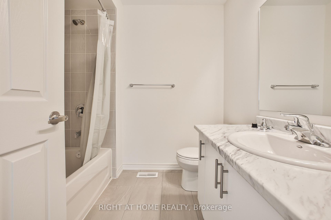
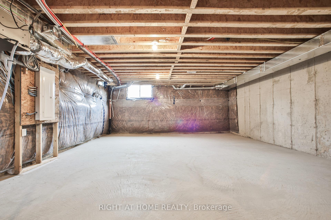
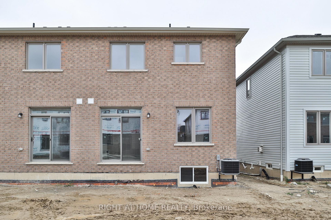

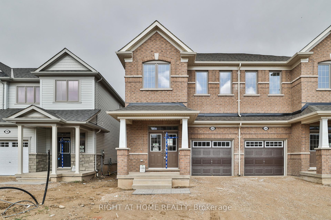
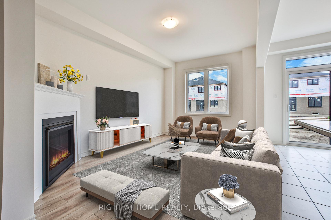
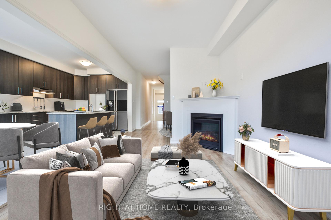
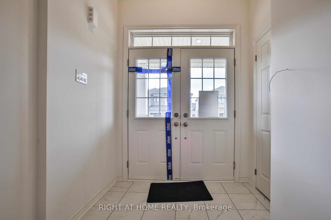
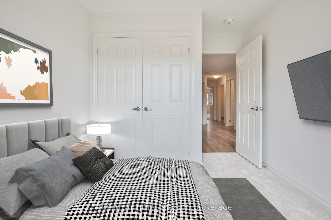
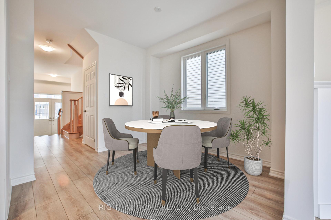
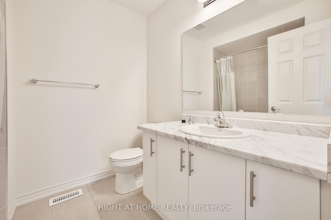

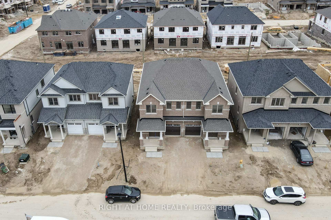

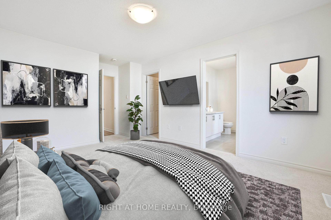
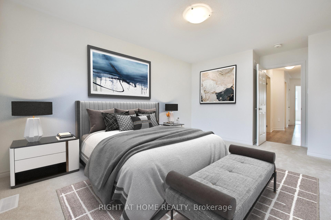
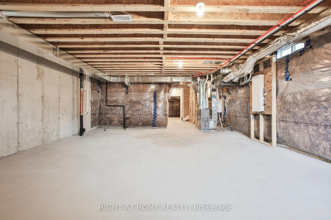
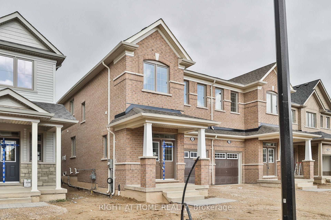
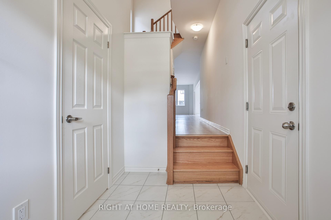
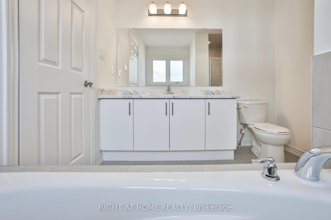
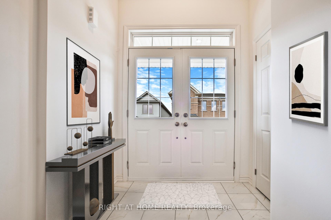
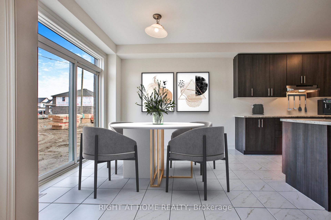
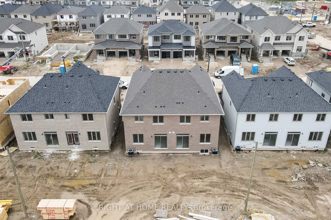




















































| ALMOST NEW TRIBUTE COMMUNITY STORYBOOK SEMI DETACHED WITH 4 BEDROOMS AND 3 WASHROOMS. ALL BRICK EXTERIOR. ONE OF THE LARGER SEMIS IN THE COMMUNITY. WALKING DISTANCE TO MOST AMENITIES AND HOSPITAL IN THE NEIGHBOURHOOD. DOUBLE DOOR ENTRY, ATTACHED GARAGE WITH INSIDE ENTRY, 9 FT CEILINGS, MODERN STAINLESS-STEEL APPLIANCES WITH STOVE TOP AND SEPARATE OVEN & MICROWAVE UNITS, LAUNDRY ROOM ON THE SECOND FLOOR, 200 AMP ELECTRICAL SERVICE, UNFINISHED BASEMENT WITH HUGE WINDOWS MAKING IT BRIGHT. 4 BEDROOMS WITH 4 PC ENSUITE TO THE PRIMARY BEDROOM WITH W/I CLOSET AND 3 PC COMMON WASHROOM, PLENTY OF LARGE WINDOWS AND STORAGE IN THE KITCHEN WITH SEPARATE BREAKFAST SPACE AND W/O TO BACKYARD. MODERN SMART HOME WITH UPGRADES AND HIGH-END APPLIANCES. FLEXIBLE CLOSE. NO DISAPPOINTMENTS. SHOWS EXCELLENT. AVAILABLE FROM JUNE 2ND. |
| Price | $2,750 |
| Taxes: | $0.00 |
| Occupancy: | Tenant |
| Address: | 22 POVEY Road , Centre Wellington, N1M 0J5, Wellington |
| Acreage: | < .50 |
| Directions/Cross Streets: | BEATTY LINE / FARLEY RD TO POVEY |
| Rooms: | 9 |
| Bedrooms: | 4 |
| Bedrooms +: | 0 |
| Family Room: | F |
| Basement: | Full, Unfinished |
| Furnished: | Unfu |
| Level/Floor | Room | Length(ft) | Width(ft) | Descriptions | |
| Room 1 | Ground | Living Ro | 14.5 | 9.94 | Laminate, Large Window, Combined w/Living |
| Room 2 | Ground | Dining Ro | 14.5 | 9.94 | Laminate, Large Window, Combined w/Dining |
| Room 3 | Ground | Kitchen | 12.27 | 9.12 | Ceramic Floor, Stainless Steel Appl, B/I Appliances |
| Room 4 | Ground | Breakfast | 10.96 | 9.12 | Ceramic Floor, W/O To Yard |
| Room 5 | Second | Primary B | 14.37 | 10.96 | Broadloom, 4 Pc Ensuite, Walk-In Closet(s) |
| Room 6 | Second | Bedroom 2 | 9.77 | 8.99 | Broadloom, Large Window, Large Closet |
| Room 7 | Second | Bedroom 3 | 10.89 | 10.17 | Broadloom, Large Window, Large Closet |
| Room 8 | Second | Bedroom 4 | 9.05 | 8.3 | Broadloom, Large Window, Large Closet |
| Room 9 | Basement | Recreatio | Large Window |
| Washroom Type | No. of Pieces | Level |
| Washroom Type 1 | 2 | Ground |
| Washroom Type 2 | 3 | Second |
| Washroom Type 3 | 4 | Second |
| Washroom Type 4 | 0 | |
| Washroom Type 5 | 0 |
| Total Area: | 0.00 |
| Approximatly Age: | 0-5 |
| Property Type: | Semi-Detached |
| Style: | 2-Storey |
| Exterior: | Brick |
| Garage Type: | Attached |
| (Parking/)Drive: | Private |
| Drive Parking Spaces: | 2 |
| Park #1 | |
| Parking Type: | Private |
| Park #2 | |
| Parking Type: | Private |
| Pool: | None |
| Laundry Access: | Ensuite, Laun |
| Approximatly Age: | 0-5 |
| Approximatly Square Footage: | 1500-2000 |
| Property Features: | Clear View, Hospital |
| CAC Included: | N |
| Water Included: | N |
| Cabel TV Included: | N |
| Common Elements Included: | N |
| Heat Included: | N |
| Parking Included: | Y |
| Condo Tax Included: | N |
| Building Insurance Included: | N |
| Fireplace/Stove: | Y |
| Heat Type: | Forced Air |
| Central Air Conditioning: | Central Air |
| Central Vac: | N |
| Laundry Level: | Syste |
| Ensuite Laundry: | F |
| Sewers: | Sewer |
| Although the information displayed is believed to be accurate, no warranties or representations are made of any kind. |
| RIGHT AT HOME REALTY |
- Listing -1 of 0
|
|

Dir:
416-901-9881
Bus:
416-901-8881
Fax:
416-901-9881
| Book Showing | Email a Friend |
Jump To:
At a Glance:
| Type: | Freehold - Semi-Detached |
| Area: | Wellington |
| Municipality: | Centre Wellington |
| Neighbourhood: | Fergus |
| Style: | 2-Storey |
| Lot Size: | x 110.03(Feet) |
| Approximate Age: | 0-5 |
| Tax: | $0 |
| Maintenance Fee: | $0 |
| Beds: | 4 |
| Baths: | 3 |
| Garage: | 0 |
| Fireplace: | Y |
| Air Conditioning: | |
| Pool: | None |
Locatin Map:

Contact Info
SOLTANIAN REAL ESTATE
Brokerage sharon@soltanianrealestate.com SOLTANIAN REAL ESTATE, Brokerage Independently owned and operated. 175 Willowdale Avenue #100, Toronto, Ontario M2N 4Y9 Office: 416-901-8881Fax: 416-901-9881Cell: 416-901-9881Office LocationFind us on map
Listing added to your favorite list
Looking for resale homes?

By agreeing to Terms of Use, you will have ability to search up to 300414 listings and access to richer information than found on REALTOR.ca through my website.

