$1,488,888
Available - For Sale
Listing ID: E12079509
10 Wolfrey Aven , Toronto, M4K 1K8, Toronto
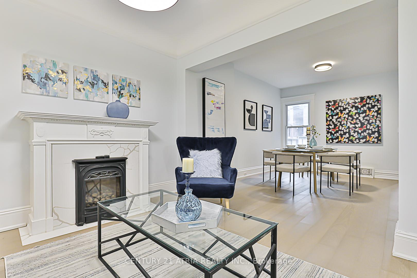
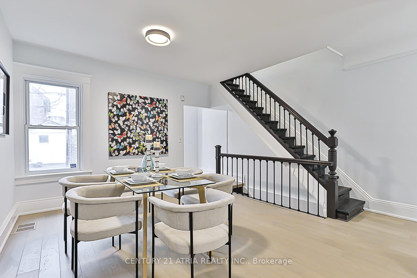
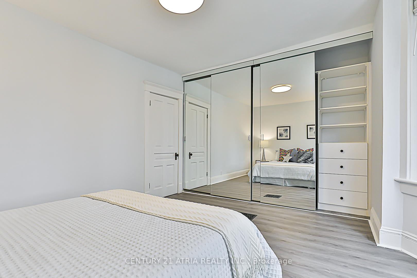
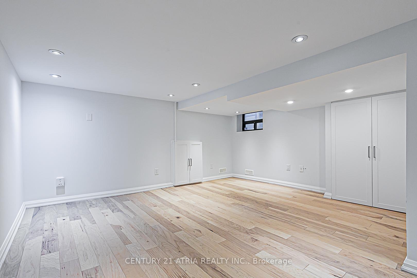
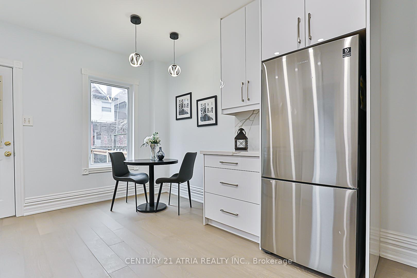
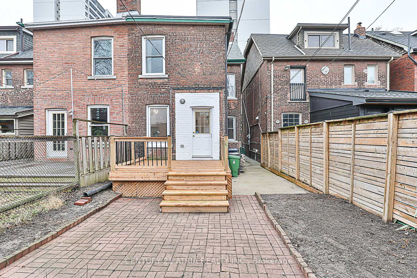
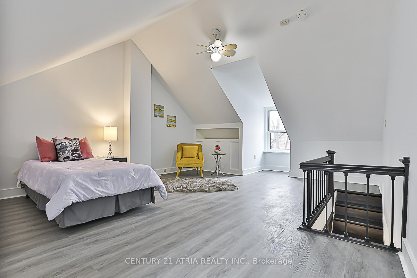
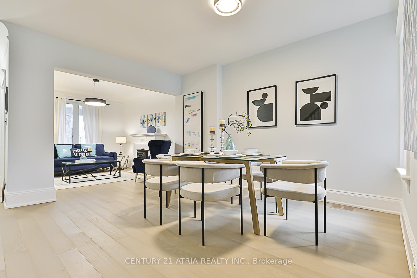
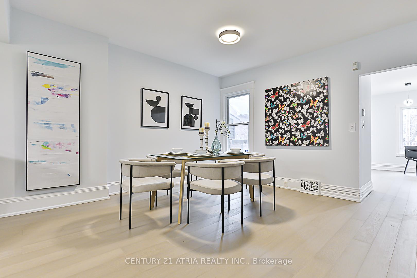
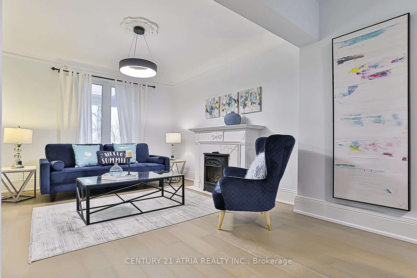
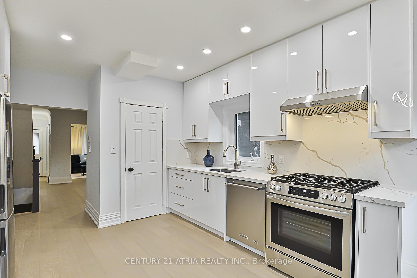
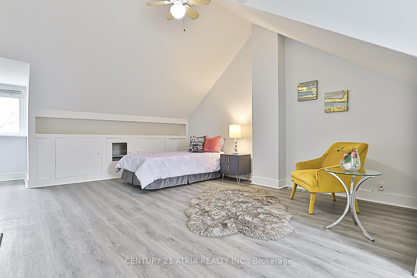
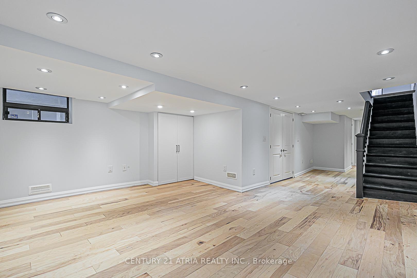
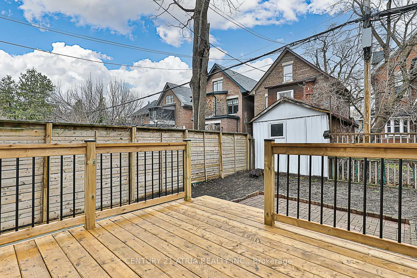
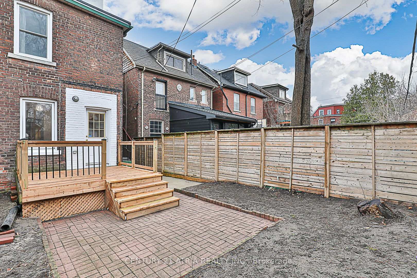
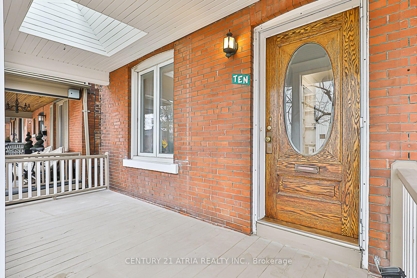
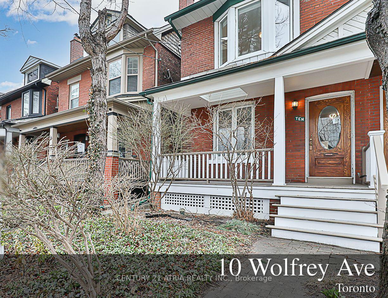
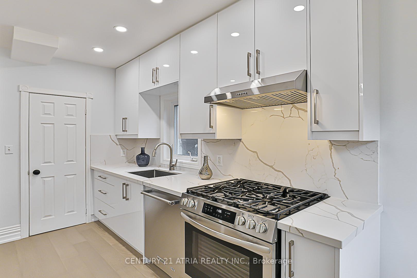
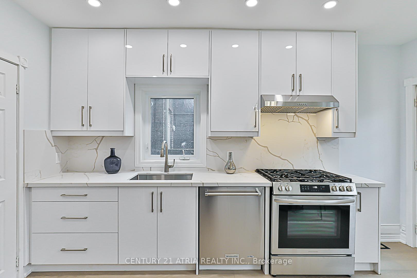
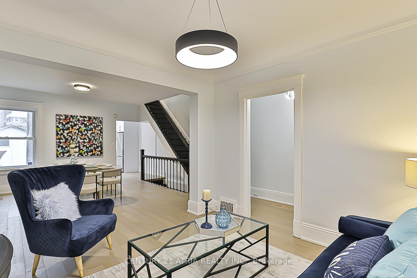
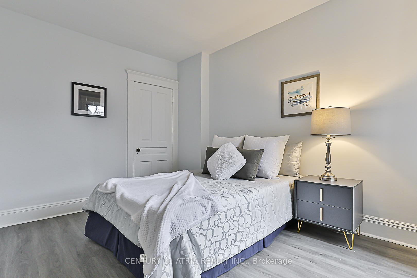
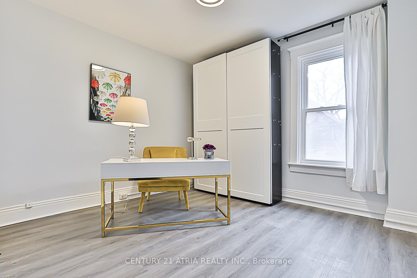
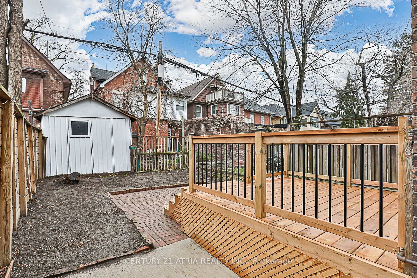
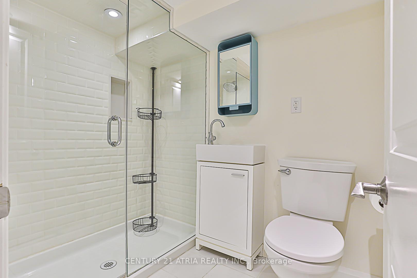
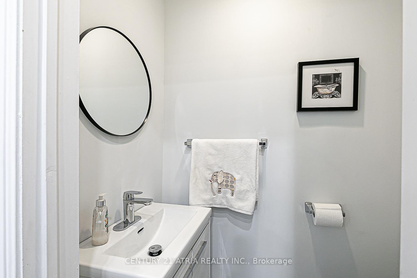
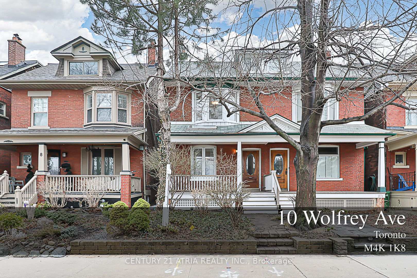
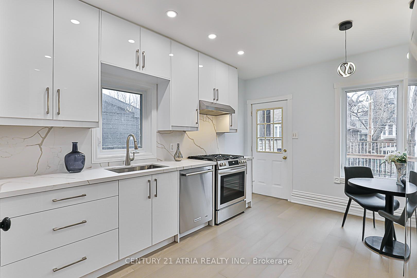
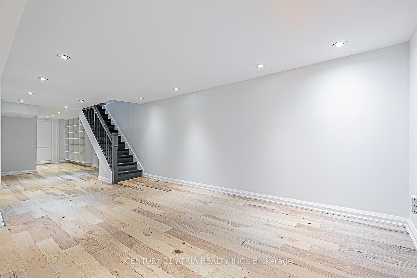
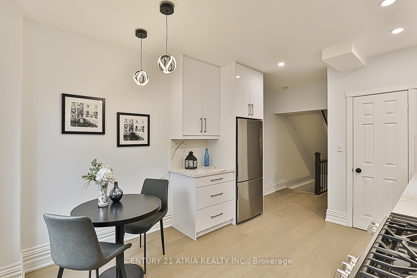
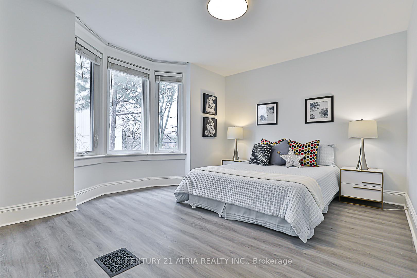
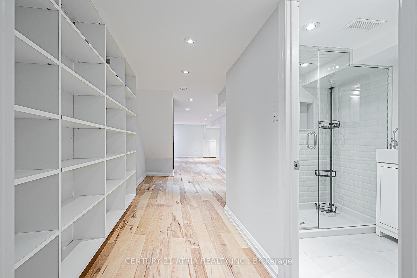































| Located In The Highly Sought-After Neighbourhood Of North Riverdale. Prime Location With Close Proximity To Broadview Station, School, TTC, DVP, Withrow Park, And The Danforths Shops And Restaurants. This Spacious, Renovated Home Features Updated Flooring, Lighting, Paint, Kitchen, Washrooms, And A Beautiful Deck. Offering 4 Bedrooms, 3 Washrooms, A Finished Basement, And A Generous Backyard Perfect For Entertaining And Family Gatherings. |
| Price | $1,488,888 |
| Taxes: | $6666.49 |
| Occupancy: | Vacant |
| Address: | 10 Wolfrey Aven , Toronto, M4K 1K8, Toronto |
| Directions/Cross Streets: | Danforth Ave / Broadview Ave |
| Rooms: | 7 |
| Bedrooms: | 4 |
| Bedrooms +: | 0 |
| Family Room: | T |
| Basement: | Finished |
| Level/Floor | Room | Length(ft) | Width(ft) | Descriptions | |
| Room 1 | Ground | Family Ro | 25.62 | 10.82 | Combined w/Dining, Laminate, Gas Fireplace |
| Room 2 | Ground | Dining Ro | 25.62 | 12.46 | Combined w/Family, Laminate, Large Window |
| Room 3 | Ground | Kitchen | 13.35 | 10.63 | Eat-in Kitchen, Laminate, W/O To Deck |
| Room 4 | Second | Primary B | 13.22 | 12.5 | Bay Window, Laminate, W/W Closet |
| Room 5 | Second | Bedroom 2 | 10.2 | 10.89 | Large Window, Laminate, Large Closet |
| Room 6 | Second | Bedroom 3 | 11.78 | 7.18 | Large Window, Laminate |
| Room 7 | Third | Bedroom 4 | 17.74 | 15.09 | Laminate, B/I Shelves, Large Window |
| Room 8 | Basement | Recreatio | Hardwood Floor, 3 Pc Bath, Open Concept |
| Washroom Type | No. of Pieces | Level |
| Washroom Type 1 | 2 | Main |
| Washroom Type 2 | 3 | Basement |
| Washroom Type 3 | 3 | Second |
| Washroom Type 4 | 0 | |
| Washroom Type 5 | 0 |
| Total Area: | 0.00 |
| Property Type: | Semi-Detached |
| Style: | 2 1/2 Storey |
| Exterior: | Brick |
| Garage Type: | None |
| (Parking/)Drive: | None |
| Drive Parking Spaces: | 0 |
| Park #1 | |
| Parking Type: | None |
| Park #2 | |
| Parking Type: | None |
| Pool: | None |
| Approximatly Square Footage: | < 700 |
| Property Features: | Fenced Yard, Park |
| CAC Included: | N |
| Water Included: | N |
| Cabel TV Included: | N |
| Common Elements Included: | N |
| Heat Included: | N |
| Parking Included: | N |
| Condo Tax Included: | N |
| Building Insurance Included: | N |
| Fireplace/Stove: | Y |
| Heat Type: | Forced Air |
| Central Air Conditioning: | Central Air |
| Central Vac: | N |
| Laundry Level: | Syste |
| Ensuite Laundry: | F |
| Elevator Lift: | False |
| Sewers: | Sewer |
| Utilities-Cable: | A |
| Utilities-Hydro: | Y |
$
%
Years
This calculator is for demonstration purposes only. Always consult a professional
financial advisor before making personal financial decisions.
| Although the information displayed is believed to be accurate, no warranties or representations are made of any kind. |
| CENTURY 21 ATRIA REALTY INC. |
- Listing -1 of 0
|
|

Dir:
416-901-9881
Bus:
416-901-8881
Fax:
416-901-9881
| Book Showing | Email a Friend |
Jump To:
At a Glance:
| Type: | Freehold - Semi-Detached |
| Area: | Toronto |
| Municipality: | Toronto E01 |
| Neighbourhood: | North Riverdale |
| Style: | 2 1/2 Storey |
| Lot Size: | x 83.00(Feet) |
| Approximate Age: | |
| Tax: | $6,666.49 |
| Maintenance Fee: | $0 |
| Beds: | 4 |
| Baths: | 3 |
| Garage: | 0 |
| Fireplace: | Y |
| Air Conditioning: | |
| Pool: | None |
Locatin Map:
Payment Calculator:

Contact Info
SOLTANIAN REAL ESTATE
Brokerage sharon@soltanianrealestate.com SOLTANIAN REAL ESTATE, Brokerage Independently owned and operated. 175 Willowdale Avenue #100, Toronto, Ontario M2N 4Y9 Office: 416-901-8881Fax: 416-901-9881Cell: 416-901-9881Office LocationFind us on map
Listing added to your favorite list
Looking for resale homes?

By agreeing to Terms of Use, you will have ability to search up to 300414 listings and access to richer information than found on REALTOR.ca through my website.

