$1,389,000
Available - For Sale
Listing ID: C12004041
94 Fairholme Aven , Toronto, M6B 2W6, Toronto
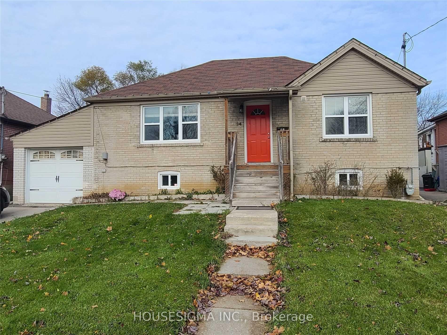
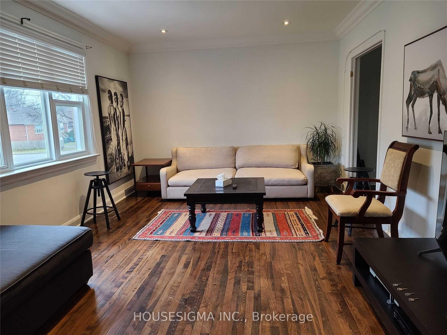
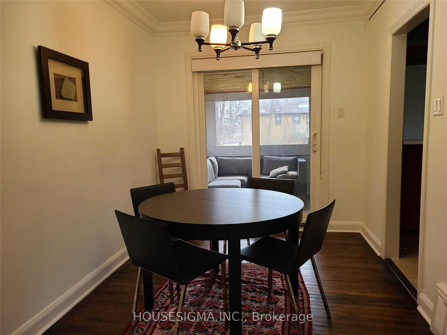
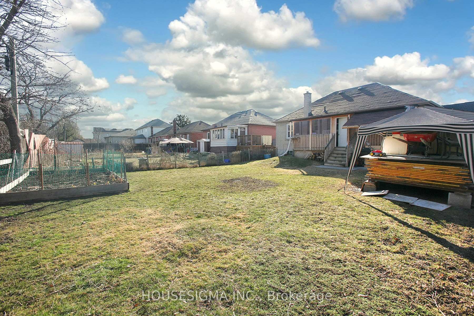
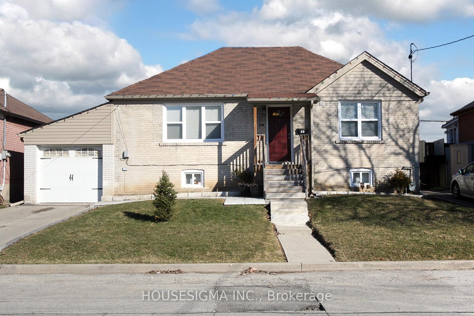
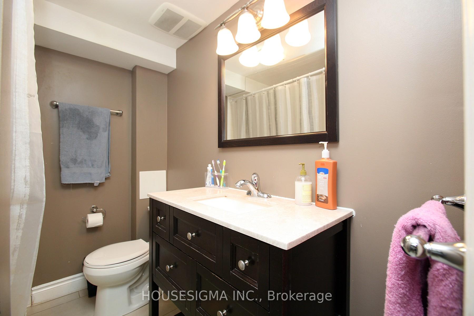
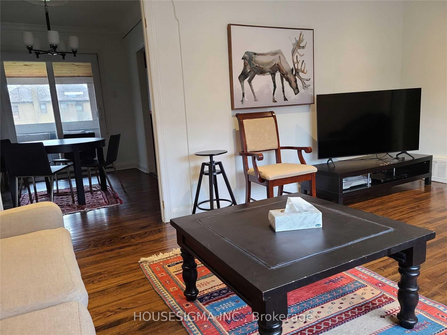
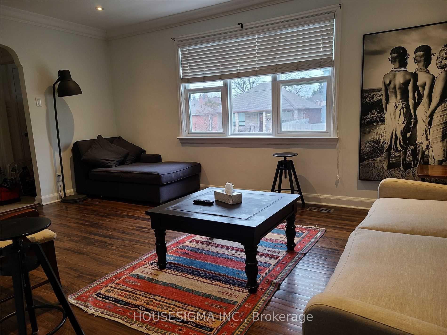
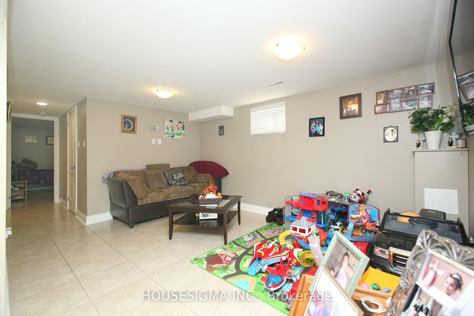
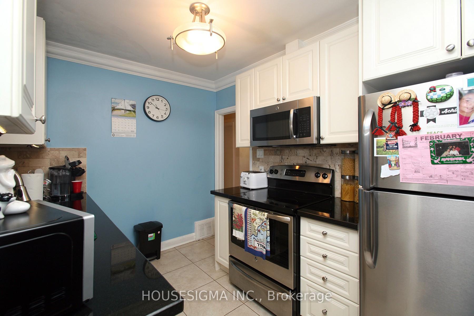
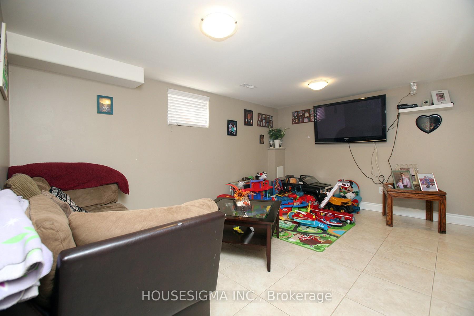
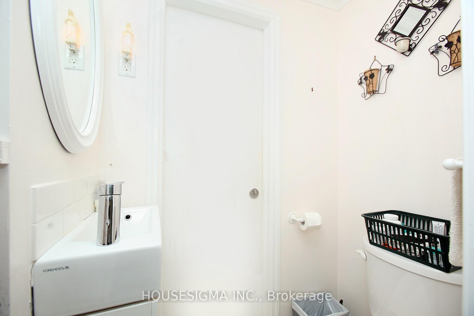
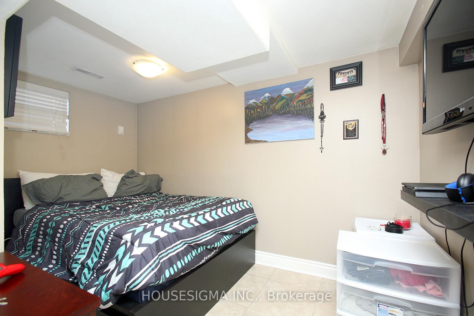
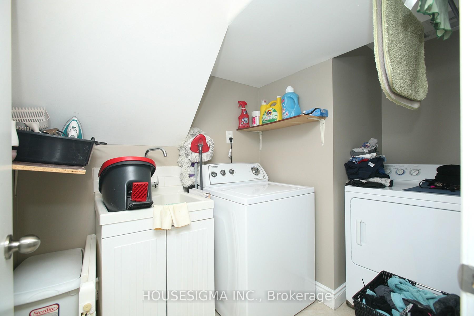
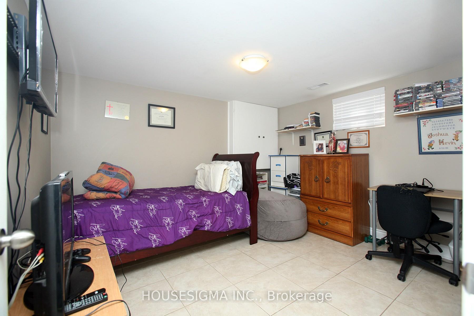
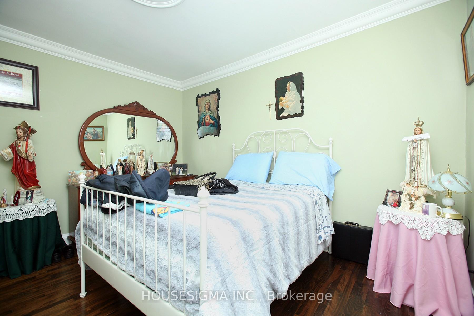
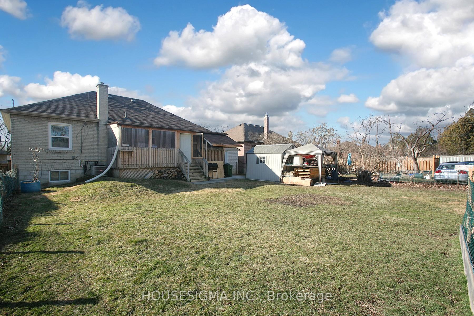
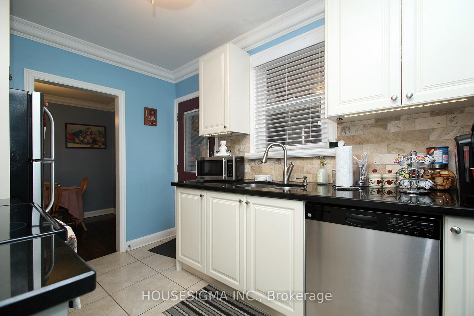
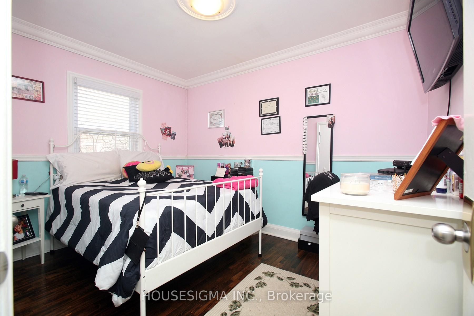
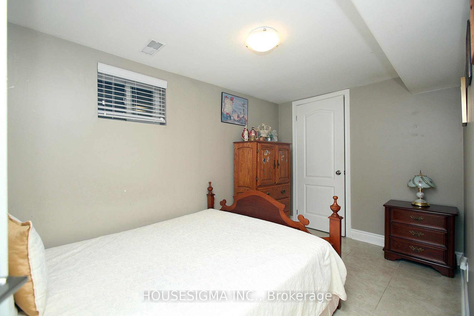
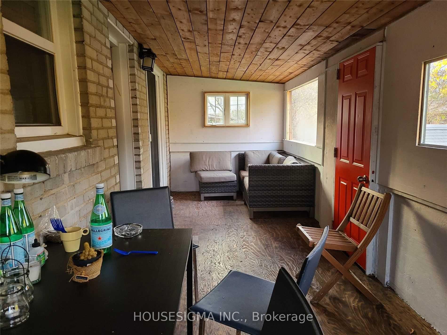
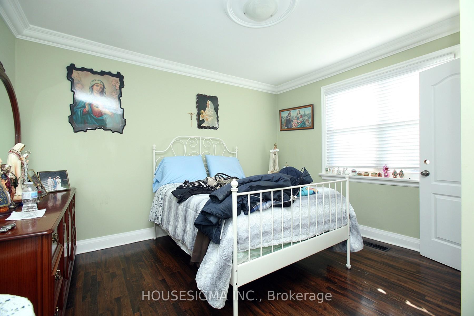
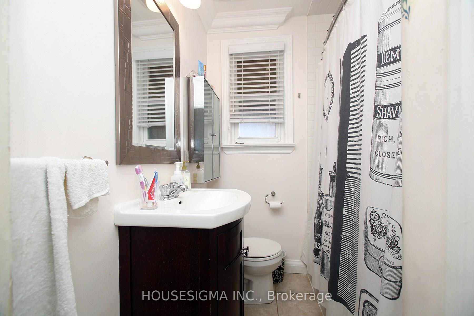























| Opportunity Knocks! Dont miss this incredible chance to own the lowest-priced detached home in the area!** This charming all-brick 2+3 bedroom bungalow sits on a **premium 50' x 103' lot**, offering a spacious and versatile layout perfect for families or investors. The **renovated basement** adds tremendous value, featuring **three generously sized bedrooms, a large recreation/playroom area, and a beautifully updated 4-piece bathroom with a tub.** Plus, enjoy the convenience of a **spacious laundry and boiler room**, complete with a **brand-new Samsung washer and dryer.** Located on a **quiet, family-friendly street**, this home is just **steps from schools, shops, public transit, and within walking distance to Lawrence West Subway Station.** A fantastic opportunity for homeowners and investors alikeschedule your viewing today! Let me know if you'd like any tweaks! |
| Price | $1,389,000 |
| Taxes: | $6058.49 |
| Occupancy: | Tenant |
| Address: | 94 Fairholme Aven , Toronto, M6B 2W6, Toronto |
| Directions/Cross Streets: | Bathurst/Lawrence |
| Rooms: | 5 |
| Rooms +: | 4 |
| Bedrooms: | 2 |
| Bedrooms +: | 3 |
| Family Room: | F |
| Basement: | Finished |
| Level/Floor | Room | Length(ft) | Width(ft) | Descriptions | |
| Room 1 | Ground | Living Ro | 17.06 | 11.97 | Hardwood Floor |
| Room 2 | Ground | Dining Ro | 11.15 | 7.87 | Hardwood Floor |
| Room 3 | Ground | Kitchen | 10.17 | 8.2 | Granite Counters, Stainless Steel Appl |
| Room 4 | Ground | Primary B | 12.3 | 11.97 | Hardwood Floor, Closet, 2 Pc Ensuite |
| Room 5 | Ground | Bedroom 2 | 10.5 | 9.18 | Hardwood Floor, Closet |
| Room 6 | Basement | Recreatio | 14.43 | 10.17 | Ceramic Floor, Window |
| Room 7 | Basement | Bedroom 3 | 11.48 | 9.84 | Double Closet, Ceramic Floor, Window |
| Room 8 | Basement | Bedroom 4 | 11.48 | 7.22 | Closet, Ceramic Floor, Window |
| Room 9 | Basement | Bedroom 5 | 12.79 | 6.89 | Closet, Ceramic Floor, Window |
| Washroom Type | No. of Pieces | Level |
| Washroom Type 1 | 2 | Main |
| Washroom Type 2 | 4 | Main |
| Washroom Type 3 | 4 | Basement |
| Washroom Type 4 | 0 | |
| Washroom Type 5 | 0 |
| Total Area: | 0.00 |
| Property Type: | Detached |
| Style: | Bungalow |
| Exterior: | Brick |
| Garage Type: | Attached |
| (Parking/)Drive: | Private |
| Drive Parking Spaces: | 2 |
| Park #1 | |
| Parking Type: | Private |
| Park #2 | |
| Parking Type: | Private |
| Pool: | None |
| Approximatly Square Footage: | 700-1100 |
| Property Features: | Park, Public Transit |
| CAC Included: | N |
| Water Included: | N |
| Cabel TV Included: | N |
| Common Elements Included: | N |
| Heat Included: | N |
| Parking Included: | N |
| Condo Tax Included: | N |
| Building Insurance Included: | N |
| Fireplace/Stove: | N |
| Heat Type: | Forced Air |
| Central Air Conditioning: | Central Air |
| Central Vac: | N |
| Laundry Level: | Syste |
| Ensuite Laundry: | F |
| Sewers: | Sewer |
$
%
Years
This calculator is for demonstration purposes only. Always consult a professional
financial advisor before making personal financial decisions.
| Although the information displayed is believed to be accurate, no warranties or representations are made of any kind. |
| HOUSESIGMA INC. |
- Listing -1 of 0
|
|

Dir:
416-901-9881
Bus:
416-901-8881
Fax:
416-901-9881
| Book Showing | Email a Friend |
Jump To:
At a Glance:
| Type: | Freehold - Detached |
| Area: | Toronto |
| Municipality: | Toronto C04 |
| Neighbourhood: | Englemount-Lawrence |
| Style: | Bungalow |
| Lot Size: | x 103.00(Feet) |
| Approximate Age: | |
| Tax: | $6,058.49 |
| Maintenance Fee: | $0 |
| Beds: | 2+3 |
| Baths: | 3 |
| Garage: | 0 |
| Fireplace: | N |
| Air Conditioning: | |
| Pool: | None |
Locatin Map:
Payment Calculator:

Contact Info
SOLTANIAN REAL ESTATE
Brokerage sharon@soltanianrealestate.com SOLTANIAN REAL ESTATE, Brokerage Independently owned and operated. 175 Willowdale Avenue #100, Toronto, Ontario M2N 4Y9 Office: 416-901-8881Fax: 416-901-9881Cell: 416-901-9881Office LocationFind us on map
Listing added to your favorite list
Looking for resale homes?

By agreeing to Terms of Use, you will have ability to search up to 300414 listings and access to richer information than found on REALTOR.ca through my website.

