$649,900
Available - For Sale
Listing ID: X12085527
605 Welland Aven , St. Catharines, L2M 7Z7, Niagara
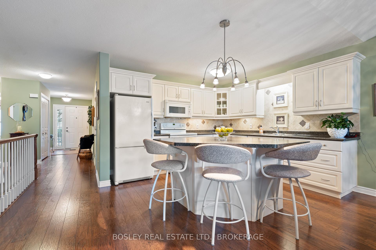
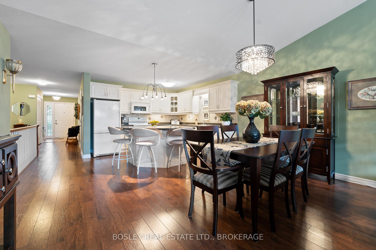
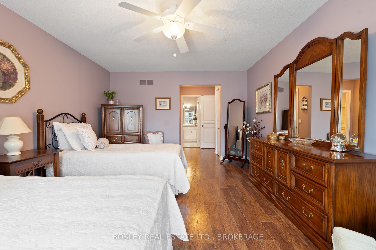
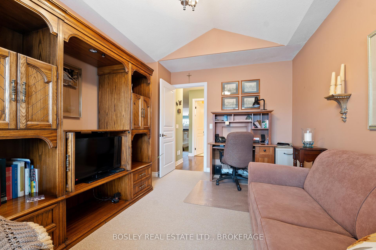
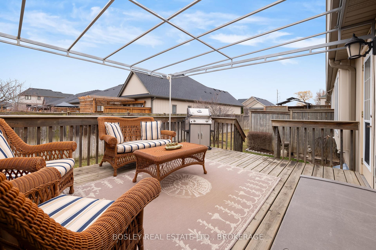
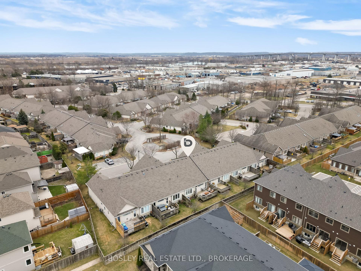
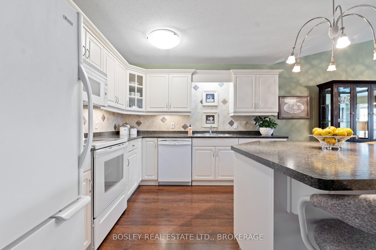
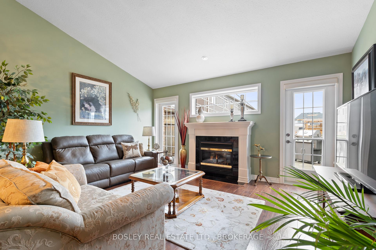
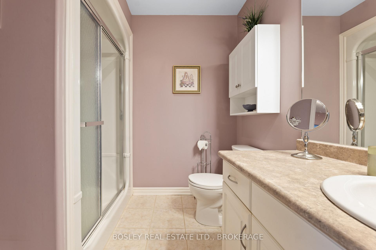
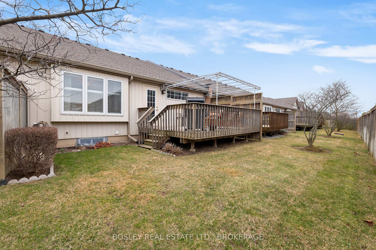
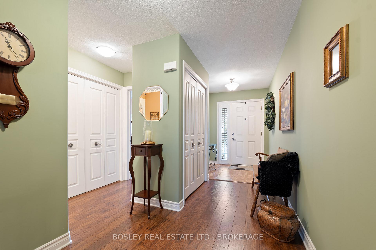
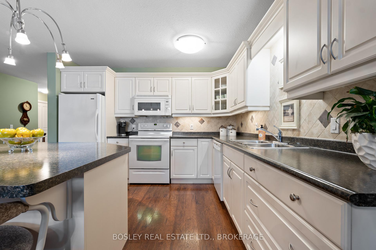
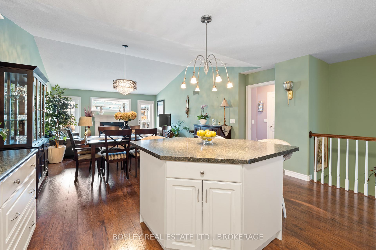
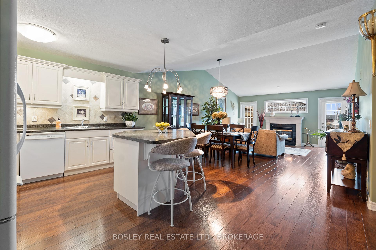
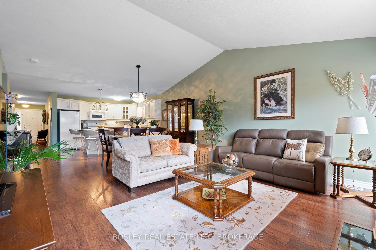
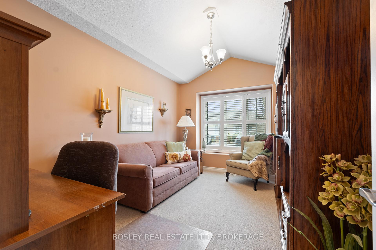
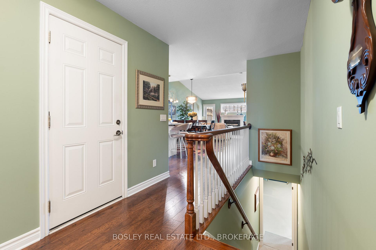
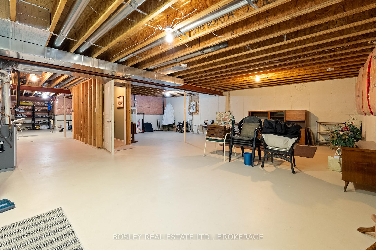
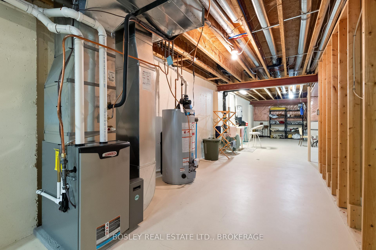
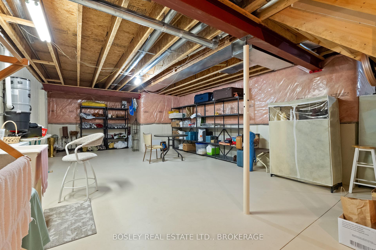
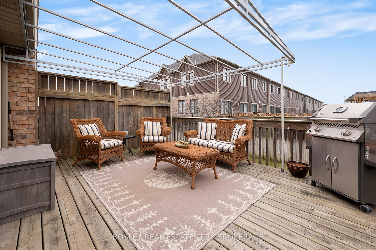
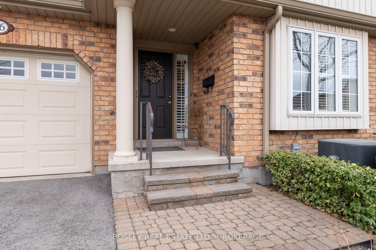
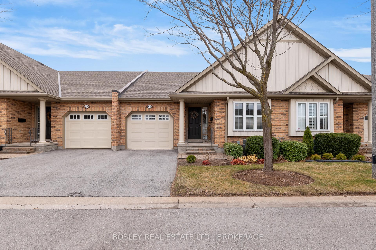
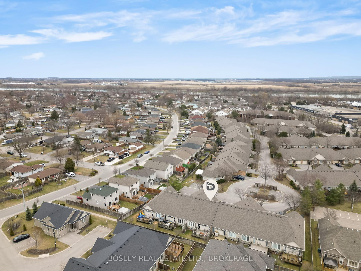
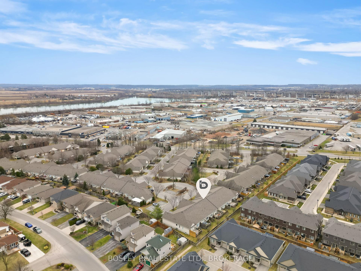
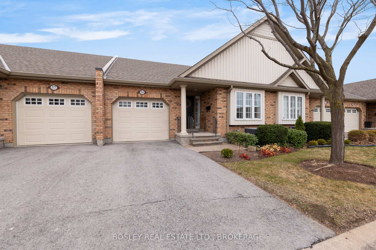
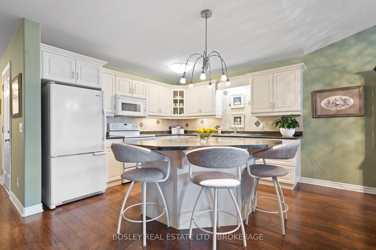
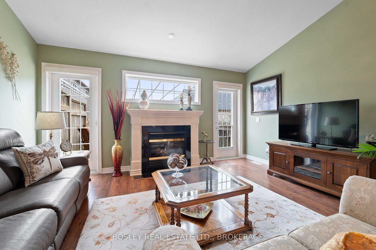
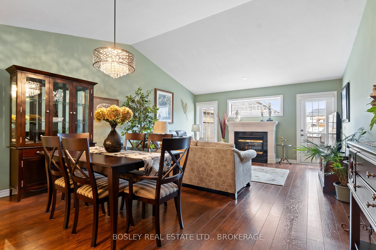
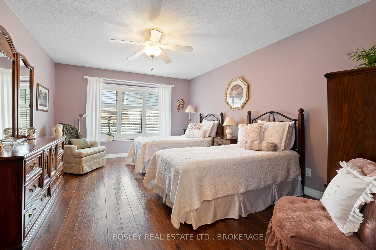
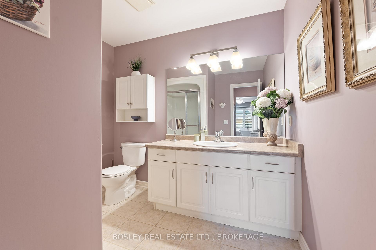
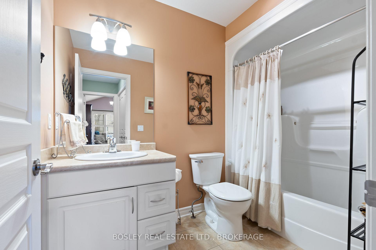
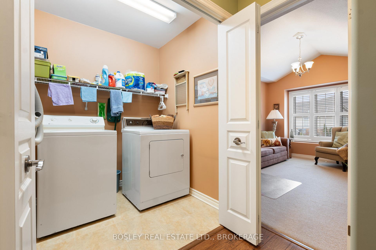
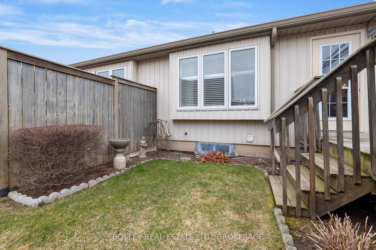
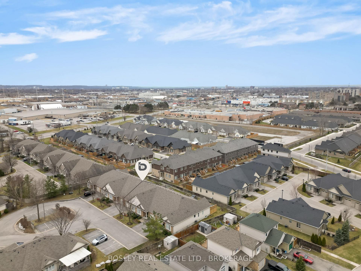



































| NEW PRICE! Forest Grove is one of St. Catharines best kept secrets located in an exclusive townhome community in the north east end of St. Catharines. This bungalow townhome has been impeccably maintained, and pride of ownership is evident throughout. Main floor living at its best with an open concept design, vaulted ceilings, complimented with glass doors and transom window and bullnose corners. A popular floor plan, starting in the kitchen with island, dining area with trendy chandelier, and the living room with a gas fireplace, truly the focal point of the room. An added bonus is easy access to an oversized deck with awning for family and friends to enjoy a BBQ's or a quiet cup of coffee. A large primary bedroom with 3 piece ensuite, and walk-in closet makes this your own relaxing oasis. At the front of the home is an additional bedroom or office space, and a 4 piece bathroom for your guests. Main floor laundry is appropriately tucked away in an oversized closet space with room for more than just your laundry machines. Down the stairs is a massive unfinished space for storage or potential for further development with bathroom rough-in. Inside entry to the garage makes grocery day and parking accessible with an additional space in the driveway. Visitors are always welcome and there is no shortage of spaces for them to park close by. Make an appointment for a private viewing today... this home is move-in ready and will not disappoint. |
| Price | $649,900 |
| Taxes: | $4773.00 |
| Occupancy: | Owner |
| Address: | 605 Welland Aven , St. Catharines, L2M 7Z7, Niagara |
| Postal Code: | L2M 7Z7 |
| Province/State: | Niagara |
| Directions/Cross Streets: | Cushman & Bunting Rd |
| Level/Floor | Room | Length(ft) | Width(ft) | Descriptions | |
| Room 1 | Main | Kitchen | 10 | 14.99 | |
| Room 2 | Main | Dining Ro | 10 | 14.99 | |
| Room 3 | Main | Living Ro | 10 | 14.99 | W/O To Deck |
| Room 4 | Main | Primary B | 14.99 | 12 | Walk-In Closet(s) |
| Room 5 | Main | Bathroom | 6.99 | 8 | 3 Pc Ensuite |
| Room 6 | Main | Bedroom 2 | 8.99 | 14.01 | |
| Room 7 | Main | Bathroom | 4 | 4 Pc Bath | |
| Room 8 | Main | Laundry | 4.99 | 4.99 | Double Doors |
| Room 9 | Basement | Utility R | 29.98 | 27.98 | |
| Room 10 | Basement | Other | 16.01 | 20.01 |
| Washroom Type | No. of Pieces | Level |
| Washroom Type 1 | 4 | Main |
| Washroom Type 2 | 3 | Main |
| Washroom Type 3 | 0 | |
| Washroom Type 4 | 0 | |
| Washroom Type 5 | 0 |
| Total Area: | 0.00 |
| Approximatly Age: | 16-30 |
| Washrooms: | 2 |
| Heat Type: | Forced Air |
| Central Air Conditioning: | Central Air |
$
%
Years
This calculator is for demonstration purposes only. Always consult a professional
financial advisor before making personal financial decisions.
| Although the information displayed is believed to be accurate, no warranties or representations are made of any kind. |
| BOSLEY REAL ESTATE LTD., BROKERAGE |
- Listing -1 of 0
|
|

Dir:
416-901-9881
Bus:
416-901-8881
Fax:
416-901-9881
| Virtual Tour | Book Showing | Email a Friend |
Jump To:
At a Glance:
| Type: | Com - Condo Townhouse |
| Area: | Niagara |
| Municipality: | St. Catharines |
| Neighbourhood: | 444 - Carlton/Bunting |
| Style: | Bungalow |
| Lot Size: | x 0.00() |
| Approximate Age: | 16-30 |
| Tax: | $4,773 |
| Maintenance Fee: | $245 |
| Beds: | 2 |
| Baths: | 2 |
| Garage: | 0 |
| Fireplace: | Y |
| Air Conditioning: | |
| Pool: |
Locatin Map:
Payment Calculator:

Contact Info
SOLTANIAN REAL ESTATE
Brokerage sharon@soltanianrealestate.com SOLTANIAN REAL ESTATE, Brokerage Independently owned and operated. 175 Willowdale Avenue #100, Toronto, Ontario M2N 4Y9 Office: 416-901-8881Fax: 416-901-9881Cell: 416-901-9881Office LocationFind us on map
Listing added to your favorite list
Looking for resale homes?

By agreeing to Terms of Use, you will have ability to search up to 301451 listings and access to richer information than found on REALTOR.ca through my website.

