$1,299,900
Available - For Sale
Listing ID: N12022471
27 Rush Road , Aurora, L4G 7G3, York
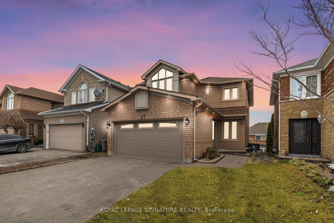
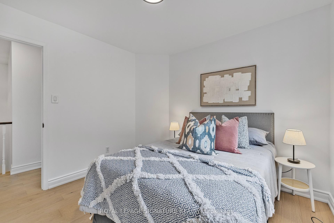
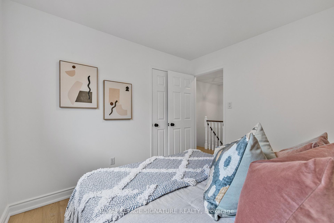
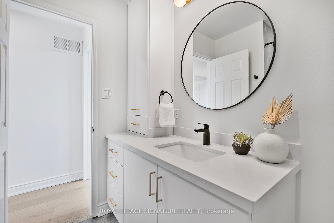
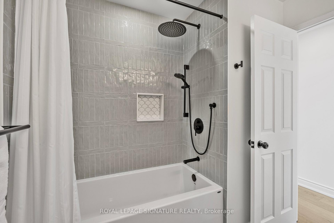
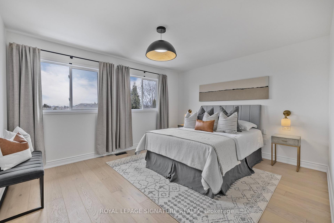
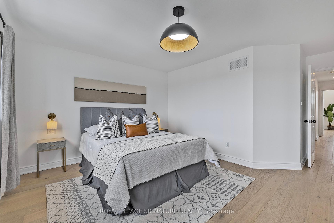
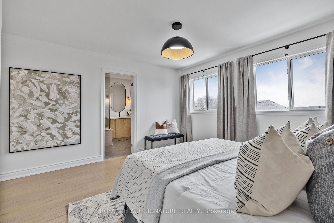
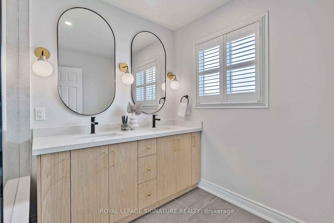
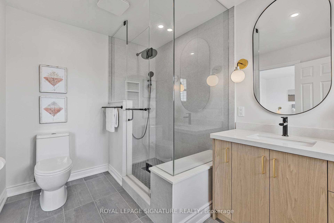
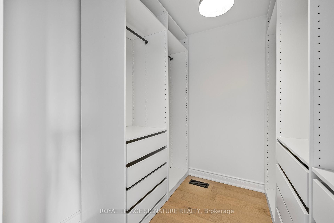
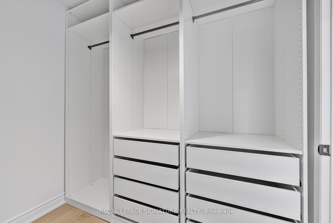
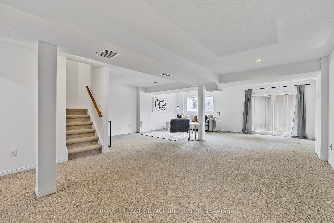
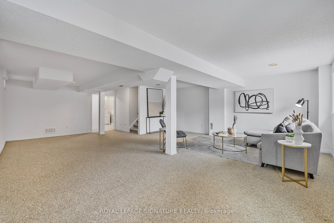
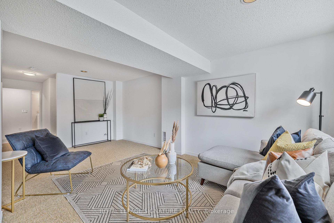
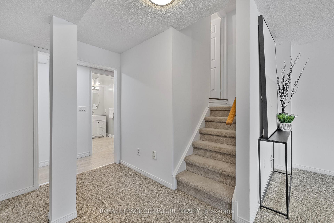
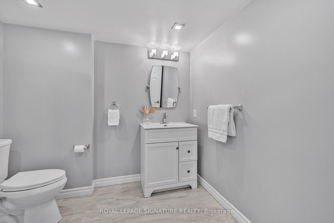
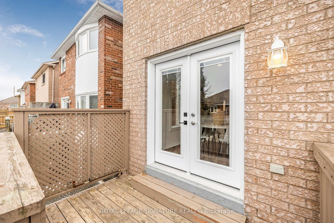
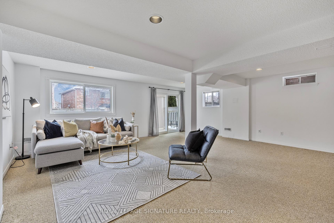
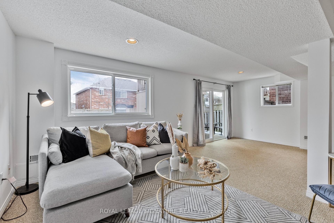
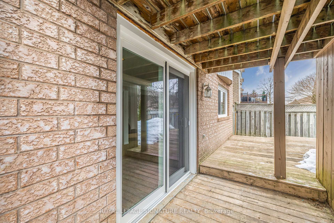
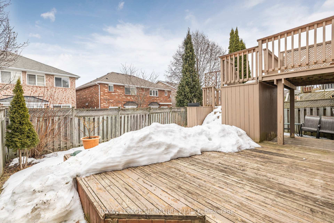
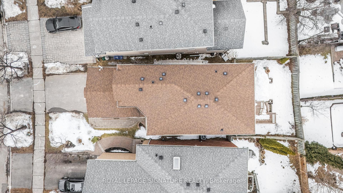
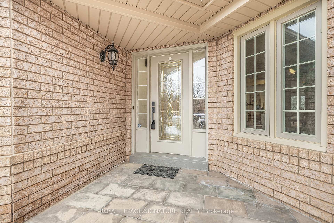
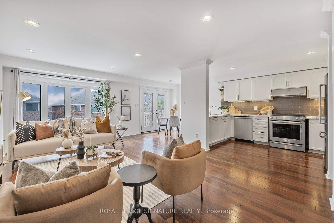
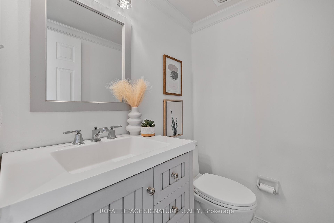
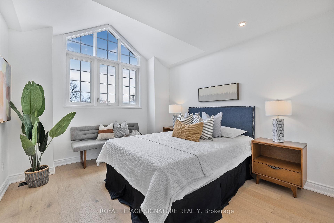
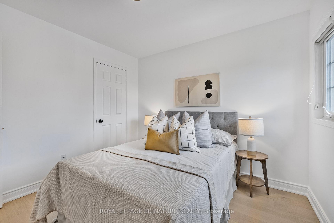
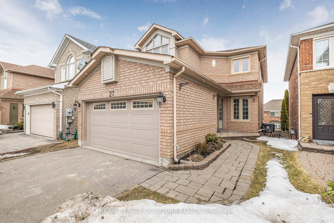
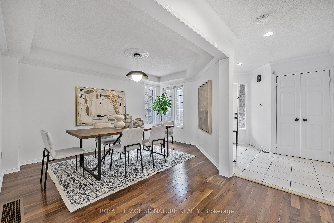
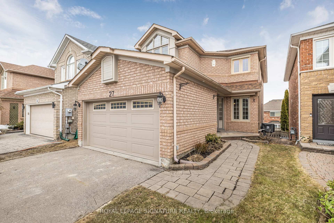
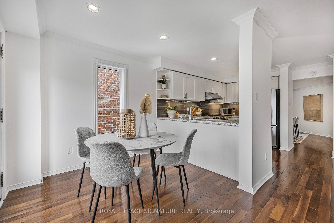
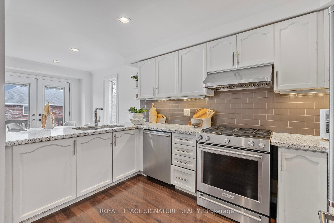
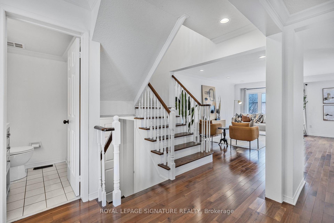
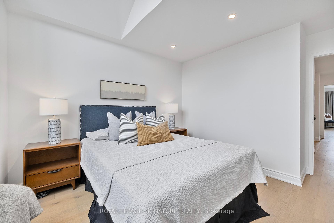
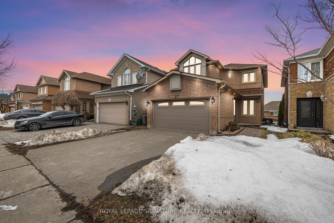
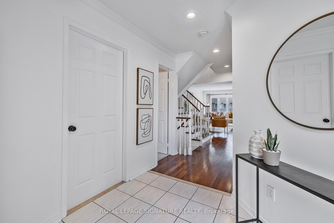
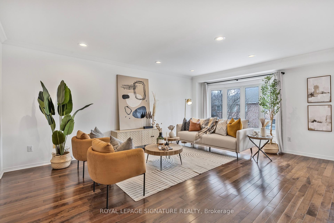
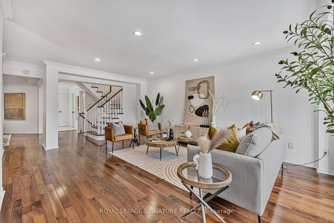
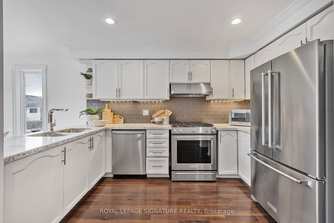
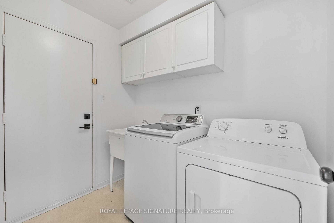
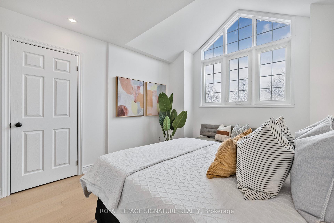
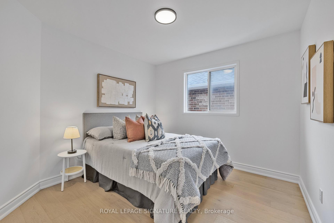
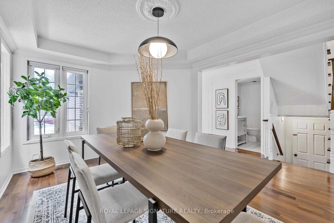
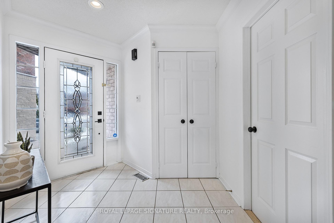
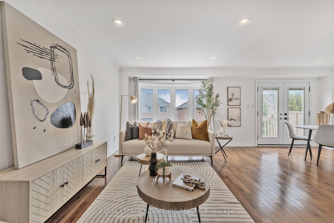
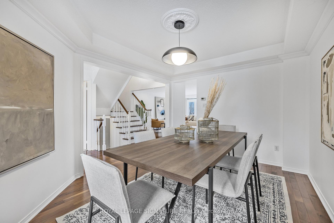
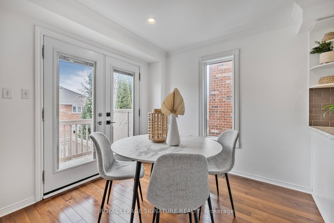
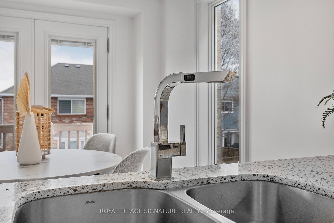
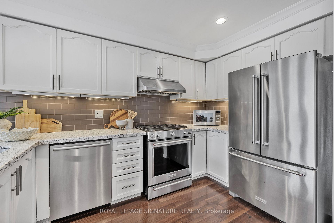
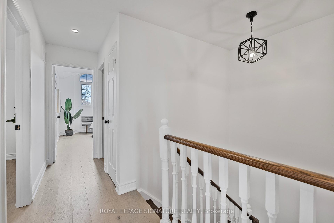
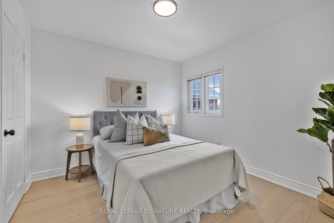

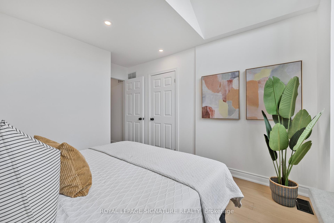
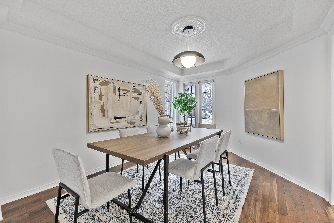
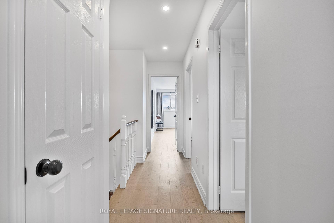
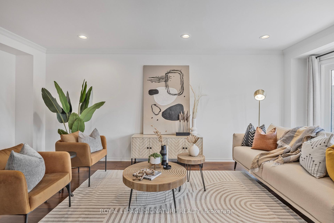
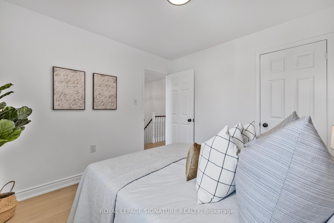

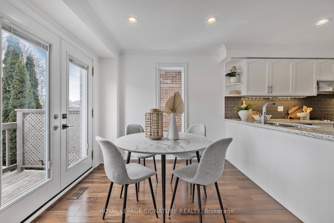




























































| Slow Down and Savour Life at 27 Rush Road. They say fools rush in, but lets be clear, falling for this home is anything but foolish! With 4 bedrooms, 4 bathrooms, and a flawless blend of contemporary and traditional finishes, this stunning property is where style meets comfort. Step inside to a bright, functional layout designed for effortless entertaining and everyday living. Host intimate dinner parties or lively game nights in the formal dining room, and let your culinary creativity shine in the open-concept eat-in kitchen with the spacious living area beckoning your guests to relax and stay awhile. Upstairs, you'll find generously sized bedrooms, including a primary suite with a walk-in closet and ensuite bath so dreamy you'll be rushing to claim it as your own. The cherry on top? A finished walk-out basement with a full three-piece bath, ready to become whatever you need: a cozy lounge, guest retreat, home office, or the ultimate at-home gym. Situated on the charming Rush Rd, just a short stroll from local gems like St. Andrews Valley Golf Club, the Aurora Community Arboretums scenic trails, and Canine Commons Off-Leash Dog Park. But don't wait too long, this is one rush you wont want to miss! |
| Price | $1,299,900 |
| Taxes: | $5634.65 |
| Occupancy: | Vacant |
| Address: | 27 Rush Road , Aurora, L4G 7G3, York |
| Directions/Cross Streets: | ST JOHN'S SIDEROAD & PINNACLE TRAIL |
| Rooms: | 10 |
| Bedrooms: | 4 |
| Bedrooms +: | 0 |
| Family Room: | F |
| Basement: | Walk-Out, Finished wit |
| Level/Floor | Room | Length(ft) | Width(ft) | Descriptions | |
| Room 1 | Main | Foyer | 7.71 | 9.61 | Tile Floor, Large Closet, Crown Moulding |
| Room 2 | Main | Laundry | 7.87 | 5.28 | Access To Garage |
| Room 3 | Main | Dining Ro | 7.58 | 7.54 | Hardwood Floor, Crown Moulding |
| Room 4 | Main | Kitchen | 12.73 | 7.51 | Eat-in Kitchen, Stainless Steel Appl, Double Sink |
| Room 5 | Main | Living Ro | 20.83 | 13.97 | Bay Window, Hardwood Floor, Crown Moulding |
| Room 6 | Second | Primary B | 17.19 | 13.71 | 4 Pc Ensuite, Walk-In Closet(s), Closet Organizers |
| Room 7 | Second | Bedroom 2 | 10.17 | 9.58 | Hardwood Floor, Closet |
| Room 8 | Second | Bedroom 3 | 10.4 | 10.17 | Hardwood Floor, Closet |
| Room 9 | Second | Bedroom 4 | 13.81 | 11.15 | Large Window, Closet, Hardwood Floor |
| Room 10 | Basement | Recreatio | 39.23 | 21.52 | Walk-Out, 3 Pc Bath, Open Concept |
| Washroom Type | No. of Pieces | Level |
| Washroom Type 1 | 4 | Second |
| Washroom Type 2 | 2 | Main |
| Washroom Type 3 | 3 | Basement |
| Washroom Type 4 | 0 | |
| Washroom Type 5 | 0 |
| Total Area: | 0.00 |
| Property Type: | Detached |
| Style: | 2-Storey |
| Exterior: | Brick, Wood |
| Garage Type: | Attached |
| (Parking/)Drive: | Private |
| Drive Parking Spaces: | 2 |
| Park #1 | |
| Parking Type: | Private |
| Park #2 | |
| Parking Type: | Private |
| Pool: | None |
| Property Features: | Fenced Yard, Golf |
| CAC Included: | N |
| Water Included: | N |
| Cabel TV Included: | N |
| Common Elements Included: | N |
| Heat Included: | N |
| Parking Included: | N |
| Condo Tax Included: | N |
| Building Insurance Included: | N |
| Fireplace/Stove: | N |
| Heat Type: | Forced Air |
| Central Air Conditioning: | Central Air |
| Central Vac: | Y |
| Laundry Level: | Syste |
| Ensuite Laundry: | F |
| Sewers: | Sewer |
$
%
Years
This calculator is for demonstration purposes only. Always consult a professional
financial advisor before making personal financial decisions.
| Although the information displayed is believed to be accurate, no warranties or representations are made of any kind. |
| ROYAL LEPAGE SIGNATURE REALTY |
- Listing -1 of 0
|
|

Dir:
416-901-9881
Bus:
416-901-8881
Fax:
416-901-9881
| Virtual Tour | Book Showing | Email a Friend |
Jump To:
At a Glance:
| Type: | Freehold - Detached |
| Area: | York |
| Municipality: | Aurora |
| Neighbourhood: | Bayview Wellington |
| Style: | 2-Storey |
| Lot Size: | x 108.36(Feet) |
| Approximate Age: | |
| Tax: | $5,634.65 |
| Maintenance Fee: | $0 |
| Beds: | 4 |
| Baths: | 4 |
| Garage: | 0 |
| Fireplace: | N |
| Air Conditioning: | |
| Pool: | None |
Locatin Map:
Payment Calculator:

Contact Info
SOLTANIAN REAL ESTATE
Brokerage sharon@soltanianrealestate.com SOLTANIAN REAL ESTATE, Brokerage Independently owned and operated. 175 Willowdale Avenue #100, Toronto, Ontario M2N 4Y9 Office: 416-901-8881Fax: 416-901-9881Cell: 416-901-9881Office LocationFind us on map
Listing added to your favorite list
Looking for resale homes?

By agreeing to Terms of Use, you will have ability to search up to 301451 listings and access to richer information than found on REALTOR.ca through my website.

