$799,900
Available - For Sale
Listing ID: X10745673
667 LANSDOWNE Aven , Woodstock, N4T 1K3, Oxford
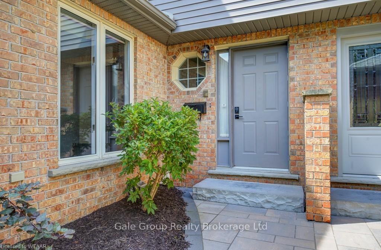








































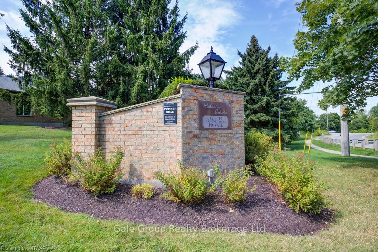
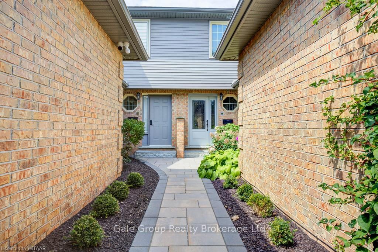
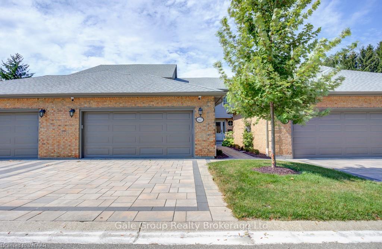
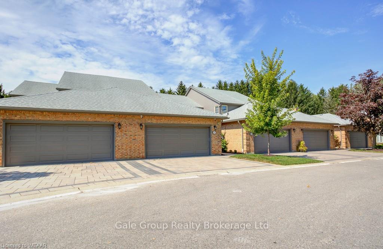
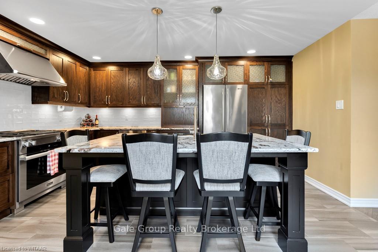

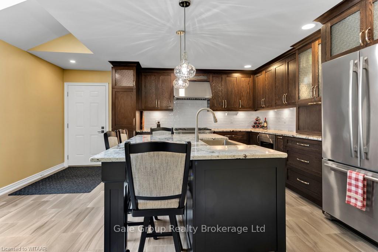
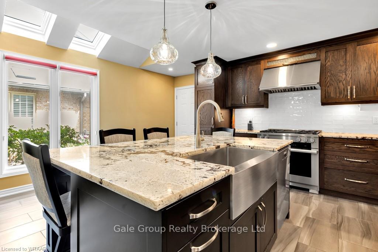
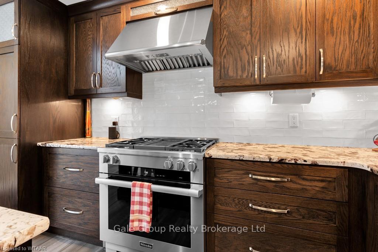
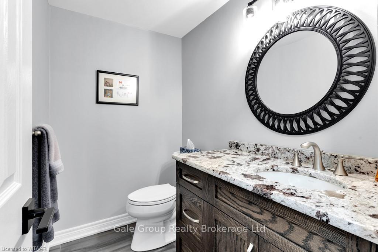

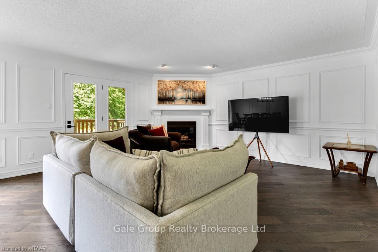
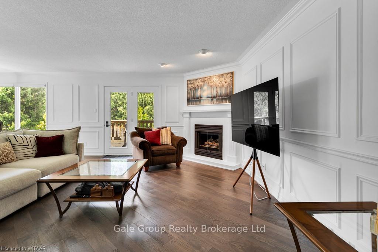
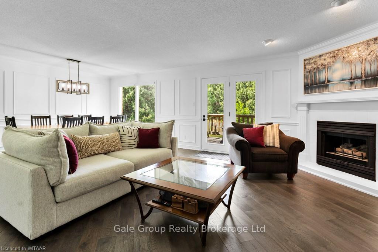

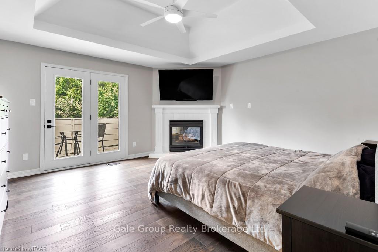
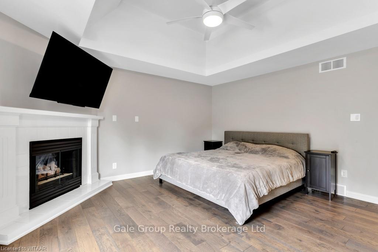
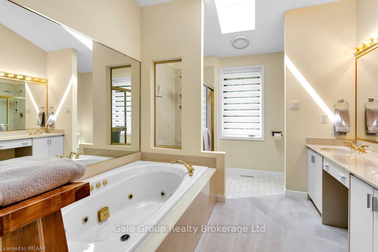

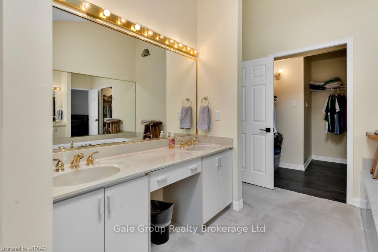
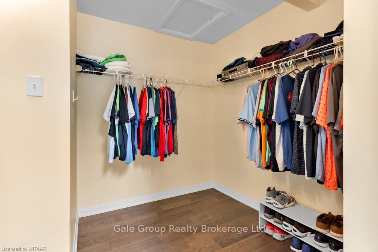
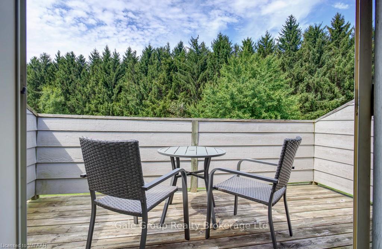
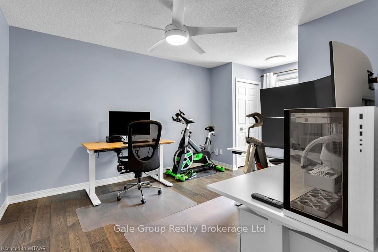
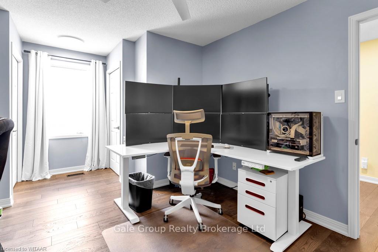
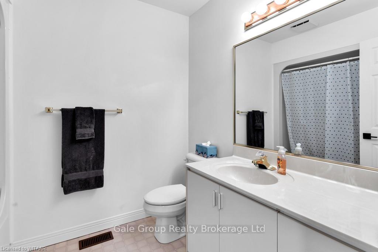
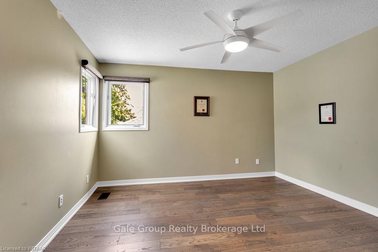
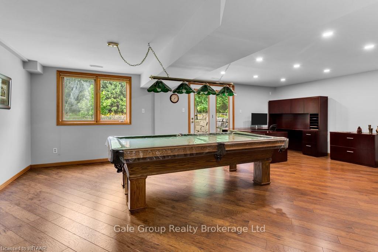
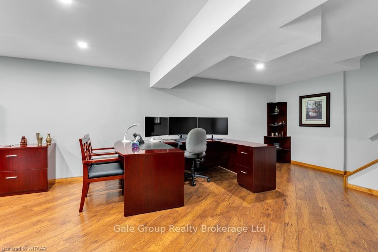
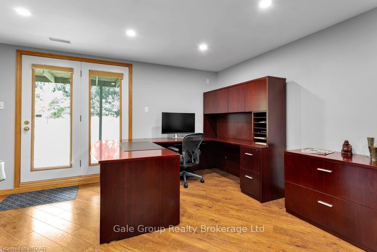
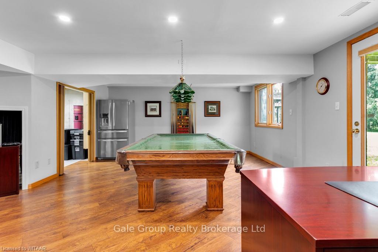
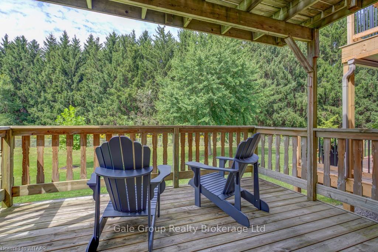
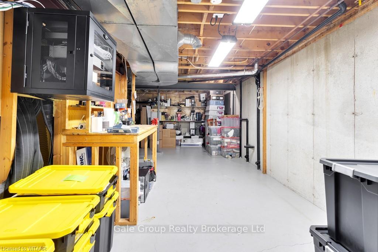
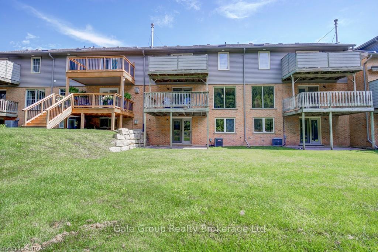
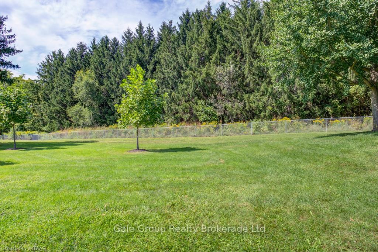
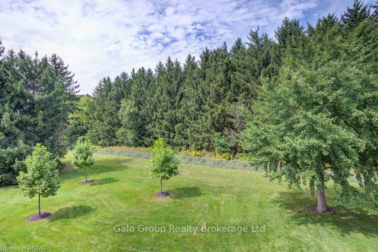
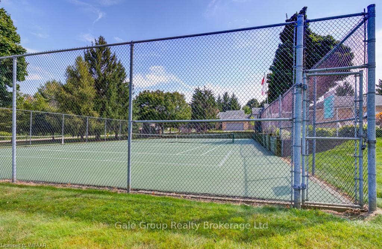
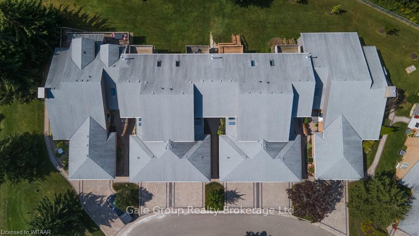
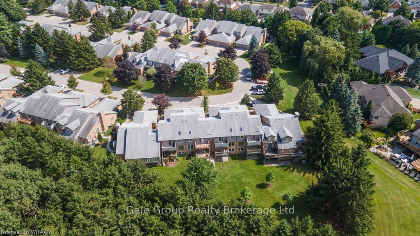
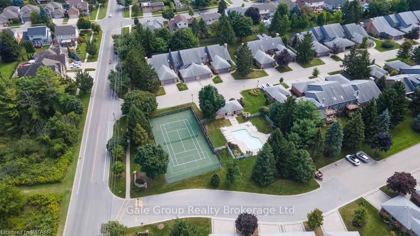
















































































| Welcome to this luxurious townhome nestled in a meticulously maintained condominium community on the outskirts of Woodstock. This beautifully kept property boasts manicured lawns and gardens, along with amenities such as a spacious tennis court and an in-ground pool. As you arrive, you'll be greeted by an oversized double garage and ample driveway parking. A welcoming walkway leads you to the front door, opening into the expansive foyer of this home. The updated living room features stunning paneling, abundant natural light, a gas fireplace, and more—perfect for both relaxing evenings and entertaining guests. The adjacent large open dining room provides plenty of space for a family-sized table. The generously-sized chef's kitchen is a dream come true, featuring top-of-the-line stainless steel appliances, granite countertops, and custom solid wood cabinetry. Whether you're a budding chef or a seasoned entertainer, this kitchen is ideal for crafting culinary delights. Upstairs, the second floor offers two spacious bedrooms, a family bathroom, and an exquisite primary suite. The primary bedroom boasts a coffered ceiling, gas fireplace, and a private balcony with a lovely view of the backyard. The ensuite bathroom includes a large jacuzzi tub, walk-in shower, double vanity, and access to a walk-in closet. The finished walkout basement offers a large rec room, perfect for hosting gatherings and entertaining. Don’t miss the chance to make this stunning home yours! |
| Price | $799,900 |
| Taxes: | $4284.20 |
| Assessment Year: | 2024 |
| Occupancy: | Owner |
| Address: | 667 LANSDOWNE Aven , Woodstock, N4T 1K3, Oxford |
| Postal Code: | N4T 1K3 |
| Fronting On: | S |
| Province/State: | Oxford |
| Legal Description: | UNIT 42, LEVEL 1, OXFORD STANDARD CONDOM |
| Directions/Cross Streets: | From Devonshire Ave, head north on Lansdowne Ave, condo on the left side of house, corner lot. |
| Level/Floor | Room | Length(ft) | Width(ft) | Descriptions | |
| Room 1 | Main | Foyer | 8.66 | 12.6 | |
| Room 2 | Main | Laundry | 6.59 | 6.66 | |
| Room 3 | Main | Kitchen | 15.74 | 16.92 | |
| Room 4 | Main | Living Ro | 16.33 | 15.84 | |
| Room 5 | Main | Dining Ro | 16.33 | 9.32 | |
| Room 6 | Main | Bathroom | 4.59 | 6.49 | |
| Room 7 | Second | Bedroom | 16.24 | 11.25 | |
| Room 8 | Second | Primary B | 15.09 | 15.09 | |
| Room 9 | Second | Other | 12.66 | 9.68 | |
| Room 10 | Second | Bathroom | 8.5 | 6.59 | |
| Room 11 | Second | Bedroom | 15.74 | 12.6 | |
| Room 12 | Second | Foyer | 14.01 | 6.49 | |
| Room 13 | Basement | Recreatio | 16.01 | 24.99 | |
| Room 14 | Basement | Den | 13.15 | 11.25 |
| Washroom Type | No. of Pieces | Level |
| Washroom Type 1 | 2 | Main |
| Washroom Type 2 | 4 | Second |
| Washroom Type 3 | 5 | Second |
| Washroom Type 4 | 0 | |
| Washroom Type 5 | 0 |
| Total Area: | 2990.00 |
| Total Area Code: | Square Feet |
| Approximatly Age: | 31-50 |
| Washrooms: | 3 |
| Heat Type: | Forced Air |
| Central Air Conditioning: | Central Air |
| Elevator Lift: | False |
$
%
Years
This calculator is for demonstration purposes only. Always consult a professional
financial advisor before making personal financial decisions.
| Although the information displayed is believed to be accurate, no warranties or representations are made of any kind. |
| Gale Group Realty Brokerage Ltd |
- Listing -1 of 0
|
|

Dir:
416-901-9881
Bus:
416-901-8881
Fax:
416-901-9881
| Virtual Tour | Book Showing | Email a Friend |
Jump To:
At a Glance:
| Type: | Com - Condo Townhouse |
| Area: | Oxford |
| Municipality: | Woodstock |
| Neighbourhood: | Woodstock - North |
| Style: | 2-Storey |
| Lot Size: | x 0.00() |
| Approximate Age: | 31-50 |
| Tax: | $4,284.2 |
| Maintenance Fee: | $579 |
| Beds: | 3 |
| Baths: | 3 |
| Garage: | 0 |
| Fireplace: | N |
| Air Conditioning: | |
| Pool: | None |
Locatin Map:
Payment Calculator:

Contact Info
SOLTANIAN REAL ESTATE
Brokerage sharon@soltanianrealestate.com SOLTANIAN REAL ESTATE, Brokerage Independently owned and operated. 175 Willowdale Avenue #100, Toronto, Ontario M2N 4Y9 Office: 416-901-8881Fax: 416-901-9881Cell: 416-901-9881Office LocationFind us on map
Listing added to your favorite list
Looking for resale homes?

By agreeing to Terms of Use, you will have ability to search up to 301451 listings and access to richer information than found on REALTOR.ca through my website.

