$599,900
Available - For Sale
Listing ID: X12085439
848 County Rd 41 Road , Brighton, K0K 1R0, Northumberland
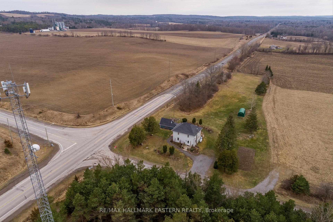
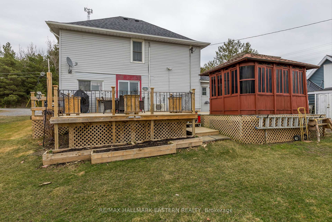

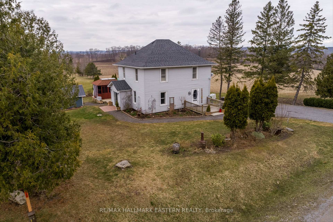
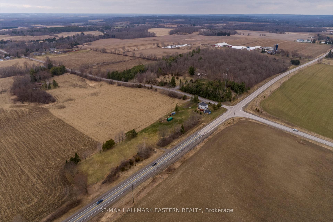
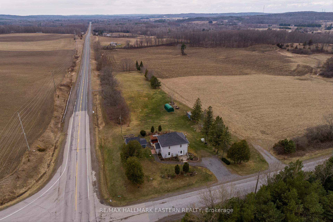
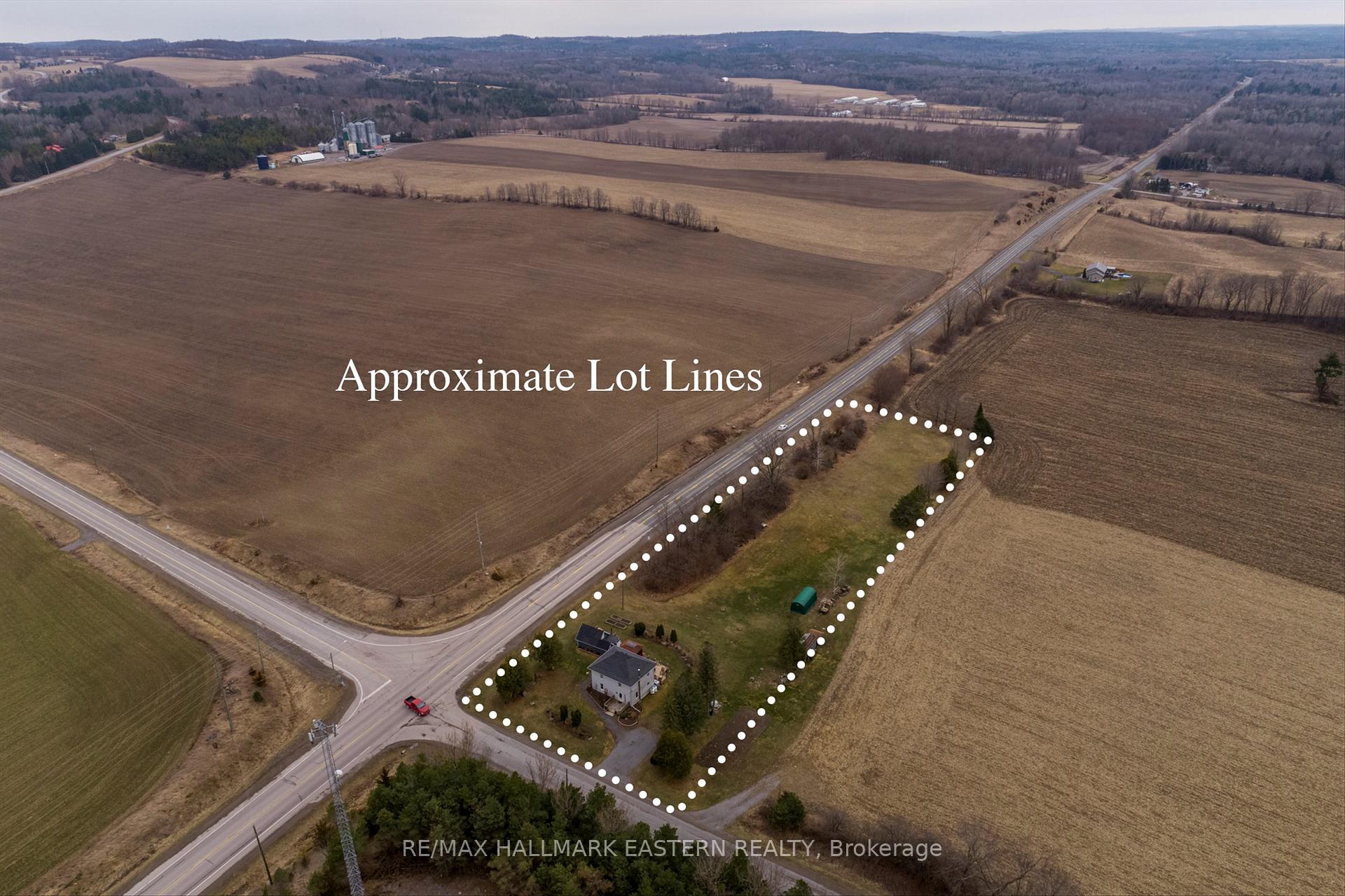
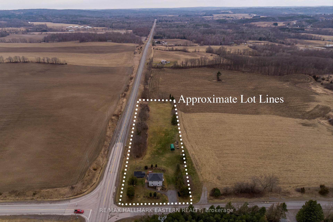
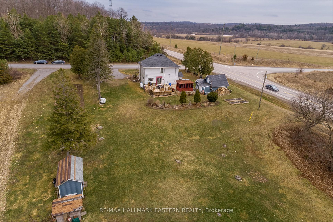
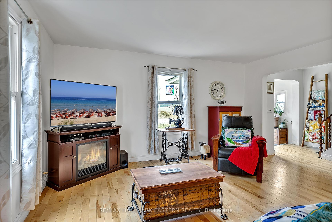
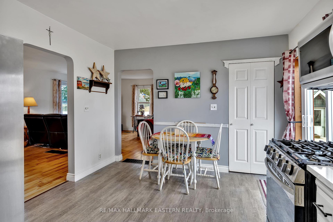
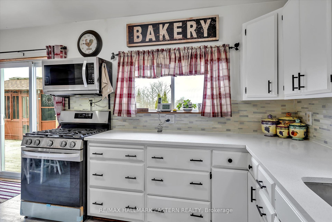
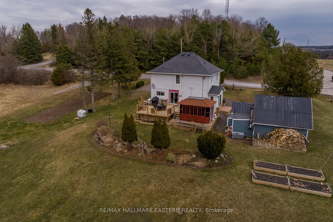
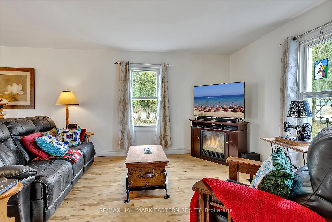
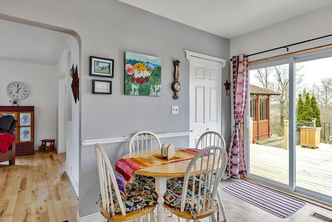
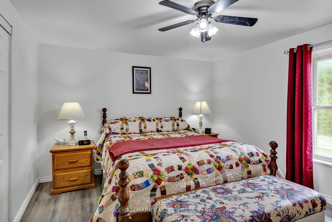
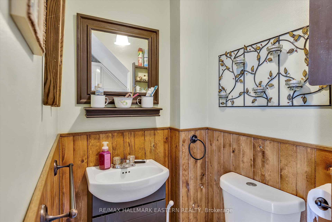
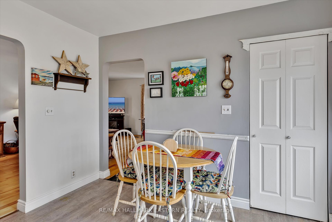
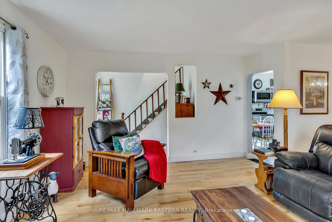
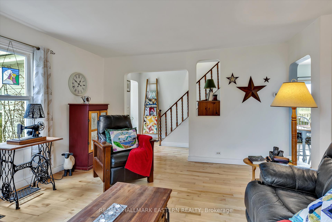
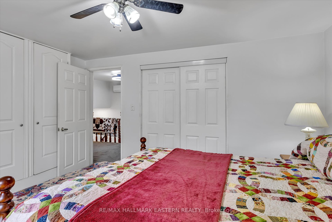

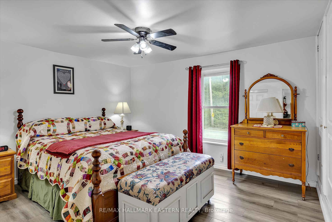
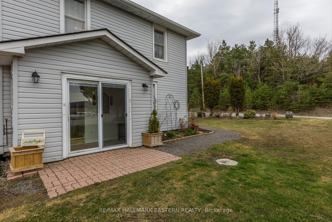
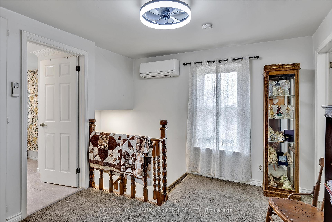
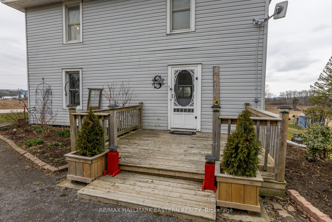
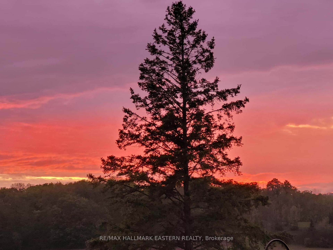
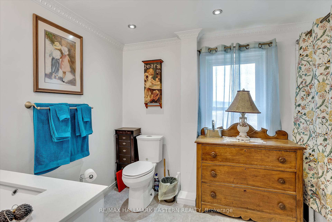
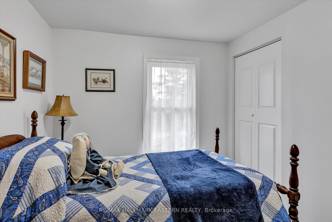
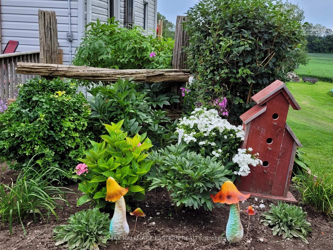
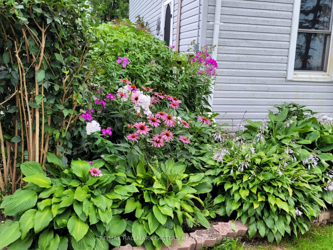
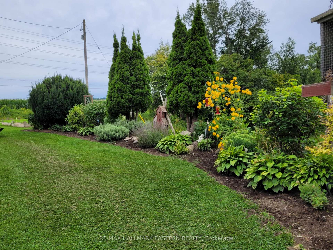
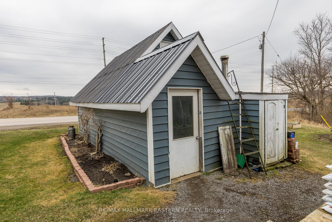
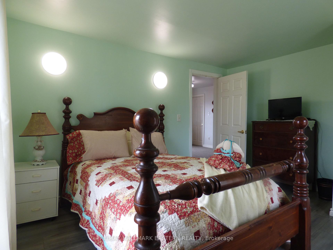
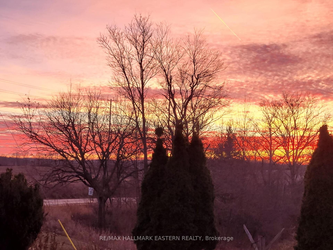
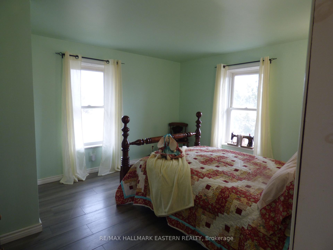
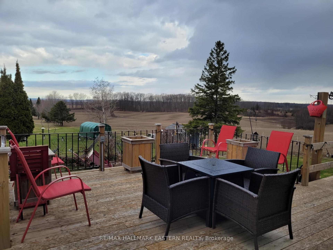
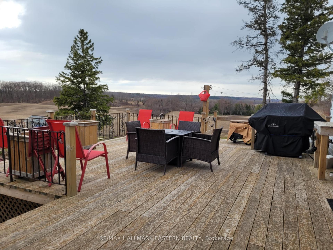
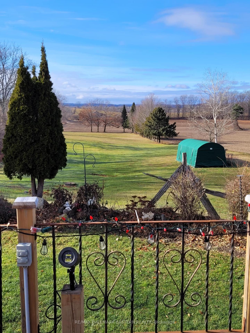
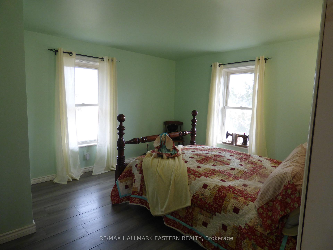

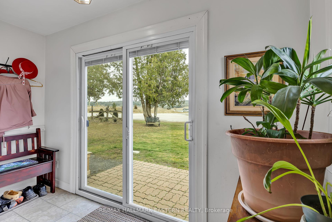
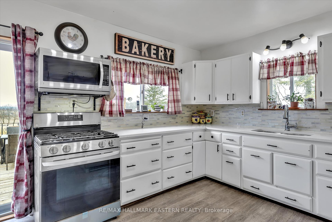
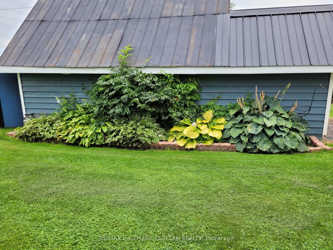
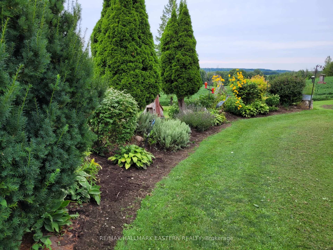
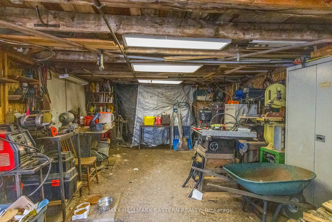
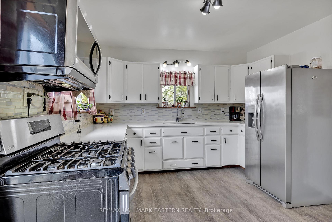















































| Welcome to this lovely century farmhouse that has been lovingly cared for and updated. This home boasts old charm with all new updated major systems! It hosts amazing perennial gardens and raised garden beds along with a drive shed, a wooden gazebo and garden sheds all on almost 2 acres! This is a beautiful location to sit on your new back deck (2022) and watch amazing sunsets! The plumbing (copper) and electrical was replaced and updated within the past 3 years. Furnace and hot water tank are owned (7 years new), a/c (wall unit heat pump) is 3 years new. The kitchen is a large, bright, eat-in kitchen with quartz countertops and patio doors to your fabulous deck with a BBQ hook up. Bathrooms and kitchen have been remodeled in the past 5 years along with the addition of new hardwood floors in the living and dining room. New patio doors with built in blinds (side entrance), all new eavestroughs and roof (2018). All within 10 minutes to Brighton adn 401 on ramp for easy commuting, 15minutes to Trenton and 30 minutes to Belleville! |
| Price | $599,900 |
| Taxes: | $2150.42 |
| Occupancy: | Owner |
| Address: | 848 County Rd 41 Road , Brighton, K0K 1R0, Northumberland |
| Directions/Cross Streets: | County Rd 41 |
| Rooms: | 8 |
| Bedrooms: | 3 |
| Bedrooms +: | 0 |
| Family Room: | F |
| Basement: | Partial Base, Unfinished |
| Level/Floor | Room | Length(ft) | Width(ft) | Descriptions | |
| Room 1 | Ground | Kitchen | 11.48 | 15.58 | Eat-in Kitchen, W/O To Deck, Quartz Counter |
| Room 2 | Ground | Dining Ro | 11.78 | 11.48 | Hardwood Floor, Open Concept |
| Room 3 | Ground | Living Ro | 15.58 | 42.97 | Hardwood Floor, Open Concept |
| Room 4 | Second | Bedroom 2 | 9.58 | 8.79 | |
| Room 5 | Second | Bedroom 3 | 13.28 | 11.48 | B/I Closet |
| Room 6 | Second | Primary B | 13.48 | 11.48 | B/I Closet, Double Closet, B/I Shelves |
| Washroom Type | No. of Pieces | Level |
| Washroom Type 1 | 2 | Main |
| Washroom Type 2 | 4 | Second |
| Washroom Type 3 | 0 | |
| Washroom Type 4 | 0 | |
| Washroom Type 5 | 0 |
| Total Area: | 0.00 |
| Approximatly Age: | 100+ |
| Property Type: | Detached |
| Style: | 2-Storey |
| Exterior: | Vinyl Siding |
| Garage Type: | None |
| (Parking/)Drive: | Private Do |
| Drive Parking Spaces: | 4 |
| Park #1 | |
| Parking Type: | Private Do |
| Park #2 | |
| Parking Type: | Private Do |
| Pool: | None |
| Approximatly Age: | 100+ |
| Approximatly Square Footage: | 1500-2000 |
| CAC Included: | N |
| Water Included: | N |
| Cabel TV Included: | N |
| Common Elements Included: | N |
| Heat Included: | N |
| Parking Included: | N |
| Condo Tax Included: | N |
| Building Insurance Included: | N |
| Fireplace/Stove: | N |
| Heat Type: | Forced Air |
| Central Air Conditioning: | Wall Unit(s |
| Central Vac: | N |
| Laundry Level: | Syste |
| Ensuite Laundry: | F |
| Sewers: | Septic |
| Utilities-Cable: | A |
| Utilities-Hydro: | Y |
$
%
Years
This calculator is for demonstration purposes only. Always consult a professional
financial advisor before making personal financial decisions.
| Although the information displayed is believed to be accurate, no warranties or representations are made of any kind. |
| RE/MAX HALLMARK EASTERN REALTY |
- Listing -1 of 0
|
|

Dir:
416-901-9881
Bus:
416-901-8881
Fax:
416-901-9881
| Book Showing | Email a Friend |
Jump To:
At a Glance:
| Type: | Freehold - Detached |
| Area: | Northumberland |
| Municipality: | Brighton |
| Neighbourhood: | Rural Brighton |
| Style: | 2-Storey |
| Lot Size: | x 660.00(Acres) |
| Approximate Age: | 100+ |
| Tax: | $2,150.42 |
| Maintenance Fee: | $0 |
| Beds: | 3 |
| Baths: | 2 |
| Garage: | 0 |
| Fireplace: | N |
| Air Conditioning: | |
| Pool: | None |
Locatin Map:
Payment Calculator:

Contact Info
SOLTANIAN REAL ESTATE
Brokerage sharon@soltanianrealestate.com SOLTANIAN REAL ESTATE, Brokerage Independently owned and operated. 175 Willowdale Avenue #100, Toronto, Ontario M2N 4Y9 Office: 416-901-8881Fax: 416-901-9881Cell: 416-901-9881Office LocationFind us on map
Listing added to your favorite list
Looking for resale homes?

By agreeing to Terms of Use, you will have ability to search up to 301451 listings and access to richer information than found on REALTOR.ca through my website.

