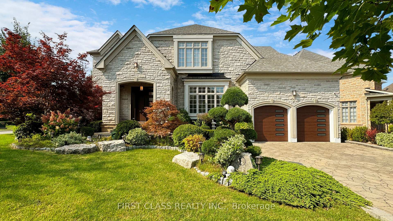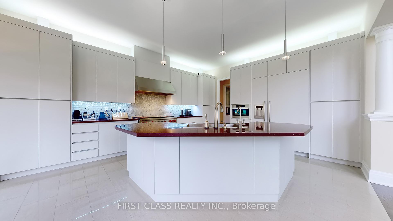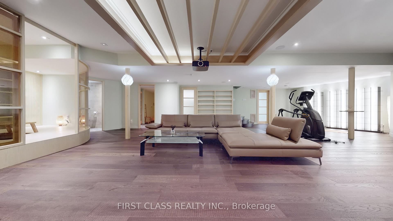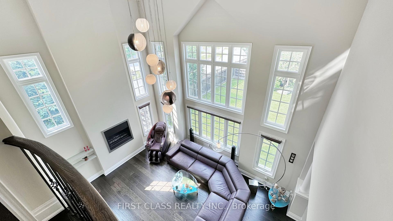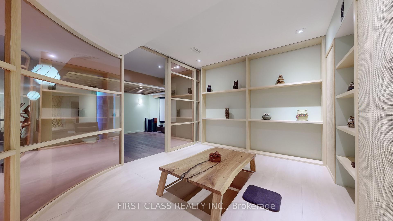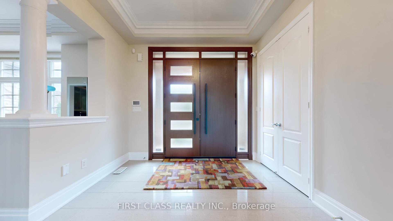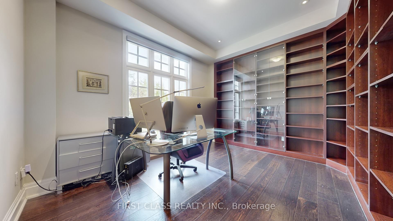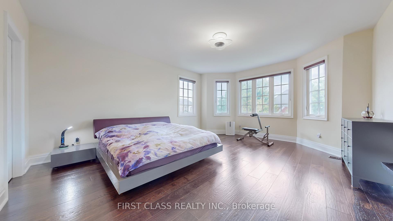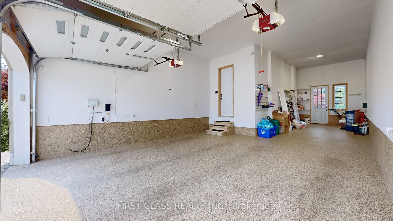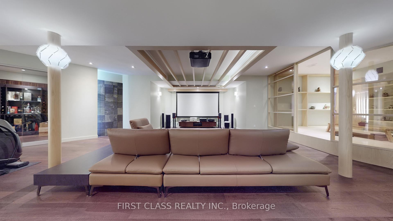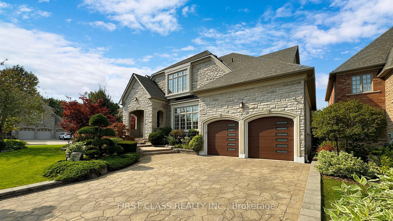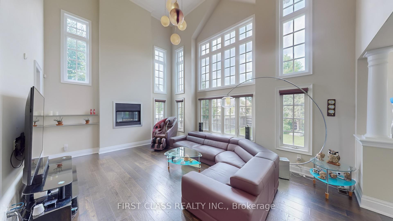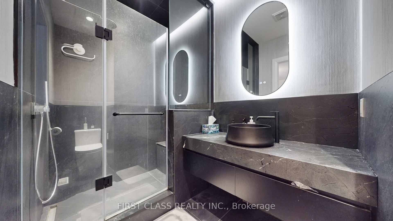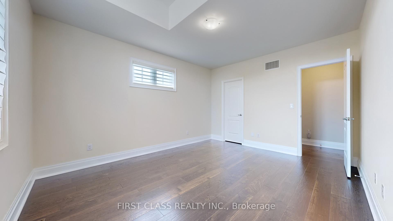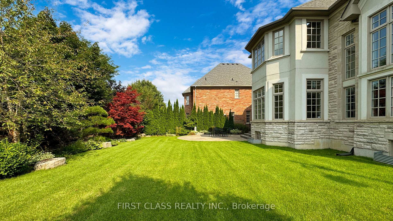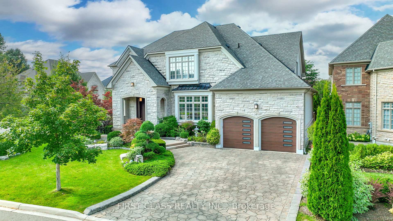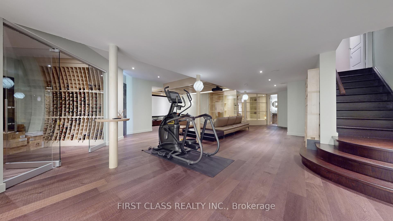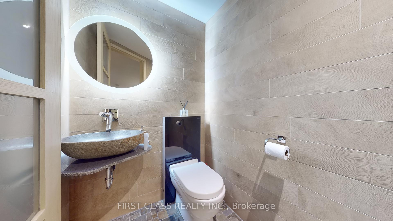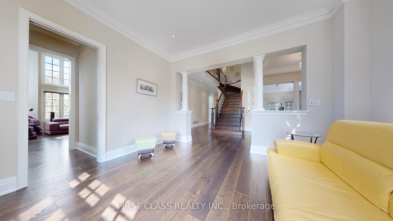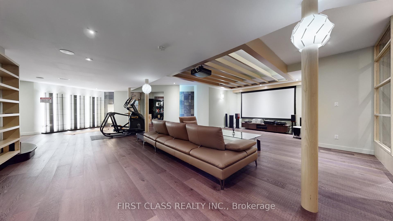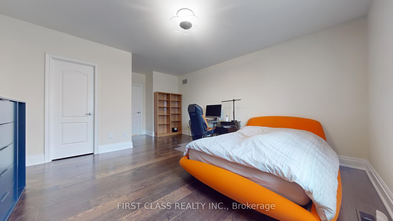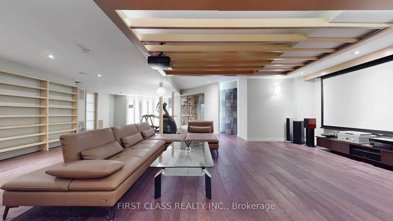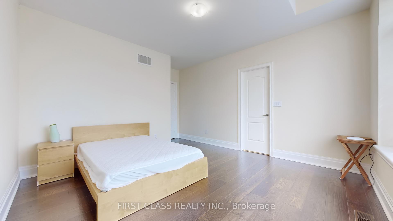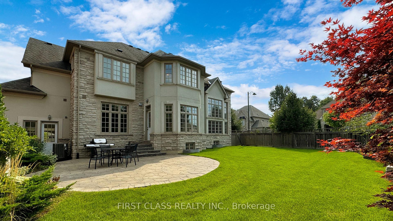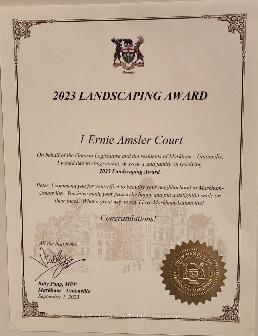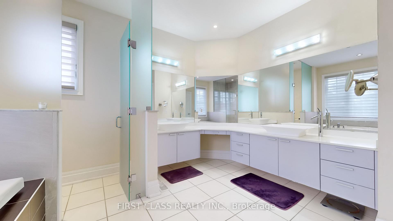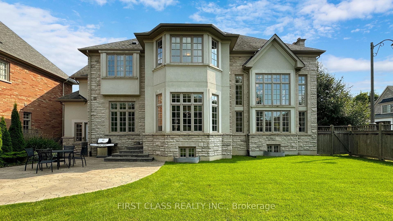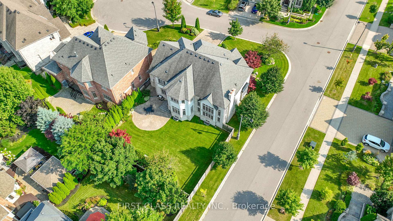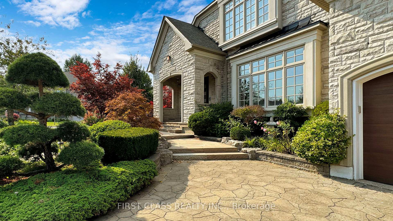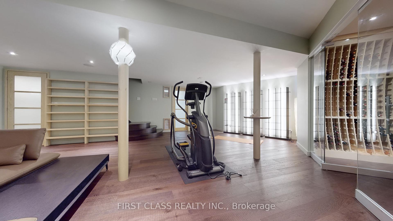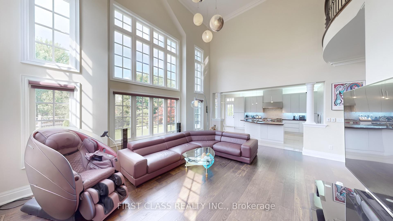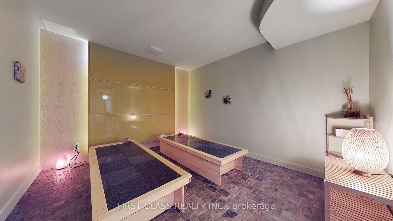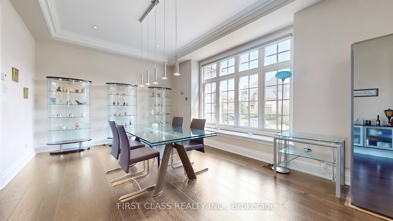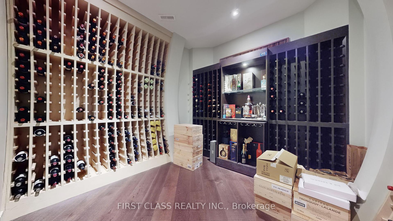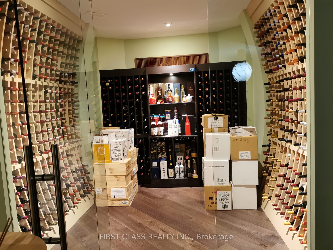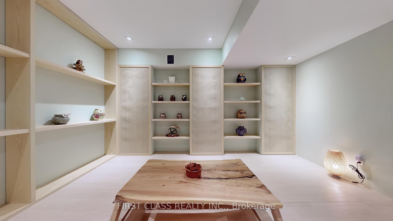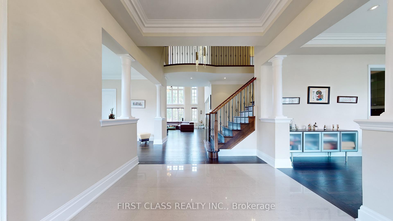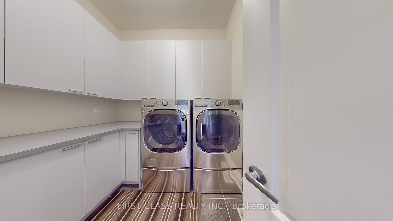
$3,700,000
Available - For Sale
Listing ID: N11930171
1 Ernie Amsler Cour , Markham, L6C 0K1, York
| Kylemore 70' frontage Custom Series with 3 cars tandem garage. Cul-de-sac jewel in Prestigious West Village Angus Glen Community. Award winning landscape. Excellent school district: Pierre Elliott Trudeau HS and Buttonville PS. Over 6500sf of luxury finished living, Ground Floor 2176 sf + Second Floor 2325 sf + Professional finished basement with temperature controlled built-in wine cellar, Japanese style tea room, Ganbanyoku beds room and built-in home theatre. Premium finishes throughout, 20 ceiling in Family Room,10' main, 9' 2nd and basement ceilings, upgraded Double Entry Door, Custom open concept kitchen with Wolf Dual Fuel Range, B/I Miele Refrigerator, Miele Microwave oven, Miele Dishwasher and Vent-A-Hood range hood. Stunning 4 bedrooms each with walk-in closet and ensuite. Steps to community Centre; Easy access to HWY 404, shopping areas, restaurants, and more. |
| Price | $3,700,000 |
| Taxes: | $15500.51 |
| Occupancy: | Owner |
| Address: | 1 Ernie Amsler Cour , Markham, L6C 0K1, York |
| Directions/Cross Streets: | Major Mackenzie & Warden |
| Rooms: | 10 |
| Bedrooms: | 4 |
| Bedrooms +: | 1 |
| Family Room: | T |
| Basement: | Finished |
| Level/Floor | Room | Length(ft) | Width(ft) | Descriptions | |
| Room 1 | Ground | Family Ro | 20.11 | 14.6 | Gas Fireplace, Hardwood Floor, Picture Window |
| Room 2 | Ground | Living Ro | 11.09 | 13.78 | Hardwood Floor, Picture Window |
| Room 3 | Ground | Dining Ro | 13.09 | 11.09 | Hardwood Floor, Picture Window |
| Room 4 | Ground | Kitchen | 15.58 | 11.97 | Modern Kitchen, Centre Island, Quartz Counter |
| Room 5 | Ground | Office | 14.07 | 11.97 | B/I Bookcase, Hardwood Floor, Overlooks Backyard |
| Room 6 | Ground | Breakfast | 15.58 | 12.79 | W/O To Yard, Tile Floor, Overlooks Backyard |
| Room 7 | Second | Primary B | 15.58 | 18.89 | 5 Pc Ensuite, Hardwood Floor, His and Hers Closets |
| Room 8 | Second | Bedroom 2 | 12.5 | 14.5 | 4 Pc Ensuite, Hardwood Floor, Walk-In Closet(s) |
| Room 9 | Second | Bedroom 3 | 12.1 | 13.19 | 3 Pc Ensuite, Hardwood Floor, Walk-In Closet(s) |
| Room 10 | Second | Bedroom 4 | 18.27 | 15.88 | 3 Pc Ensuite, Hardwood Floor, Walk-In Closet(s) |
| Room 11 | Lower | Bedroom 5 | 11.97 | 10.66 | Ensuite Bath |
| Room 12 | Lower | Recreatio | 23.78 | 28.63 | Open Concept |
| Washroom Type | No. of Pieces | Level |
| Washroom Type 1 | 5 | Second |
| Washroom Type 2 | 3 | Second |
| Washroom Type 3 | 4 | Second |
| Washroom Type 4 | 2 | Ground |
| Washroom Type 5 | 2 | Lower |
| Total Area: | 0.00 |
| Approximatly Age: | 6-15 |
| Property Type: | Detached |
| Style: | 2-Storey |
| Exterior: | Stucco (Plaster), Stone |
| Garage Type: | Built-In |
| (Parking/)Drive: | Private Do |
| Drive Parking Spaces: | 4 |
| Park #1 | |
| Parking Type: | Private Do |
| Park #2 | |
| Parking Type: | Private Do |
| Pool: | None |
| Approximatly Age: | 6-15 |
| Approximatly Square Footage: | 3500-5000 |
| Property Features: | Cul de Sac/D, Fenced Yard |
| CAC Included: | N |
| Water Included: | N |
| Cabel TV Included: | N |
| Common Elements Included: | N |
| Heat Included: | N |
| Parking Included: | N |
| Condo Tax Included: | N |
| Building Insurance Included: | N |
| Fireplace/Stove: | Y |
| Heat Type: | Forced Air |
| Central Air Conditioning: | Central Air |
| Central Vac: | N |
| Laundry Level: | Syste |
| Ensuite Laundry: | F |
| Sewers: | Sewer |

$
%
Years
$9,129.42
This calculator is for demonstration purposes only. Always consult a professional
financial advisor before making personal financial decisions.

| Although the information displayed is believed to be accurate, no warranties or representations are made of any kind. |
| FIRST CLASS REALTY INC. |
|
|

Dir:
120.x74.24x109
| Virtual Tour | Book Showing | Email a Friend |
Jump To:
At a Glance:
| Type: | Freehold - Detached |
| Area: | York |
| Municipality: | Markham |
| Neighbourhood: | Devil's Elbow |
| Style: | 2-Storey |
| Approximate Age: | 6-15 |
| Tax: | $15,500.51 |
| Beds: | 4+1 |
| Baths: | 6 |
| Fireplace: | Y |
| Pool: | None |
Locatin Map:
Payment Calculator:
