$549,900
Available - For Sale
Listing ID: X12043077
84 VINCENT Cres , London, N6C 4X8, Middlesex
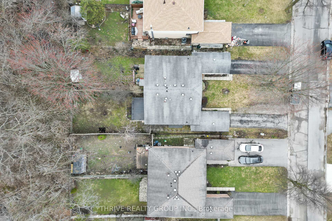
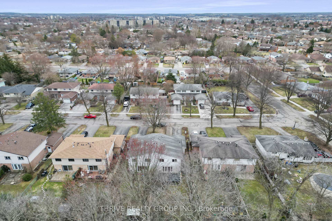
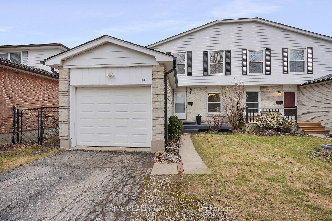
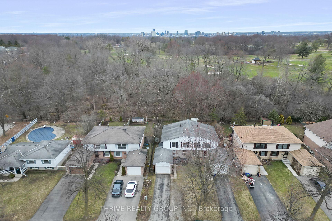
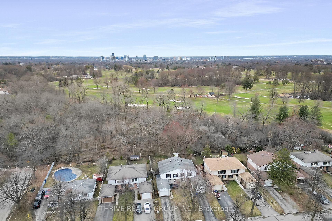

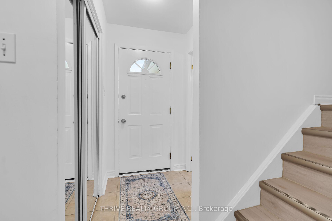
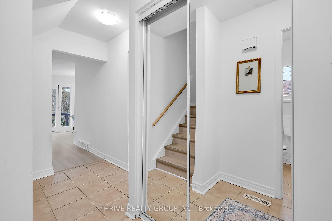
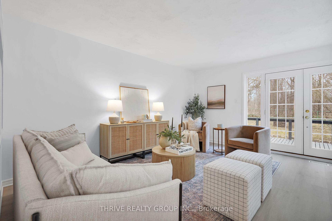
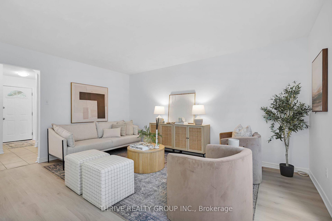
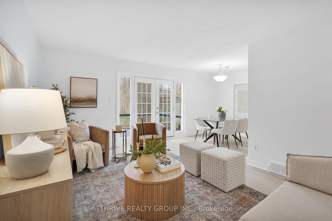
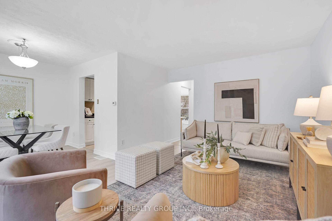
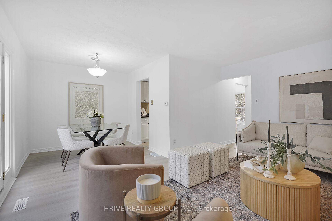
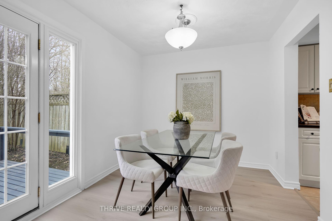
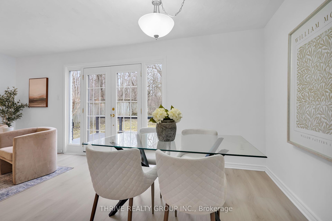
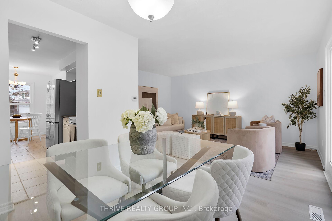
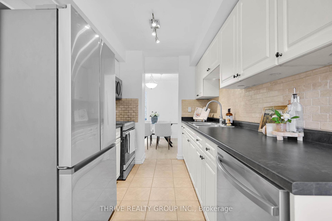
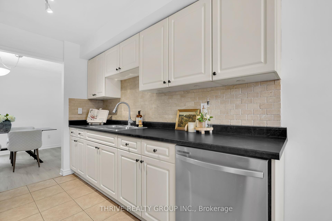
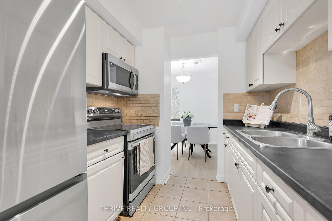
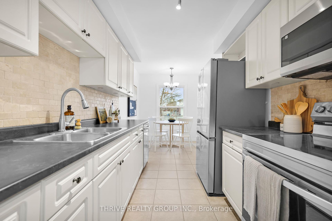
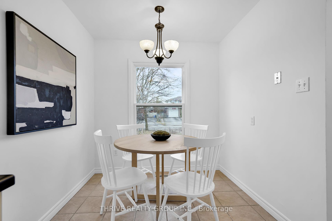
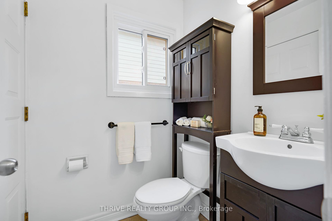
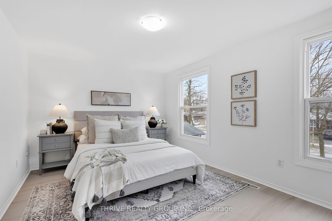
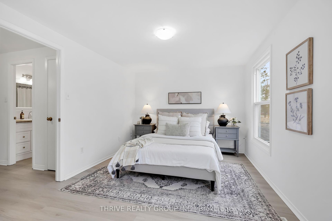
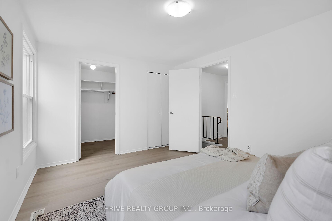
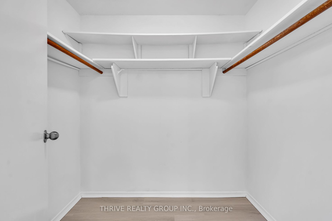
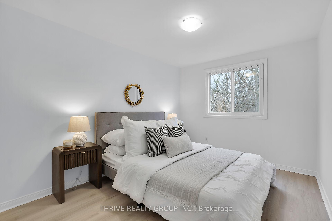
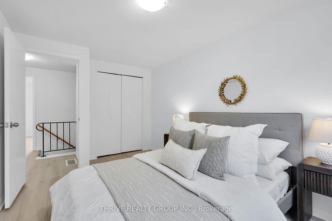
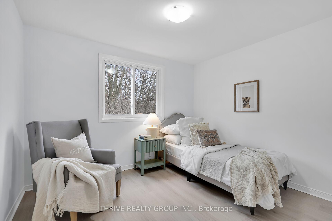
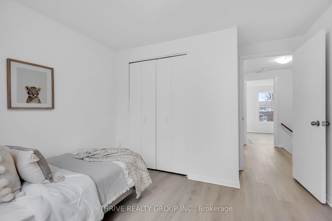
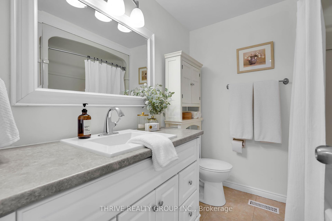
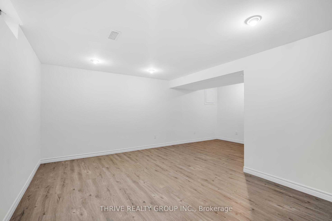

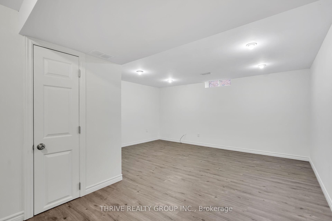
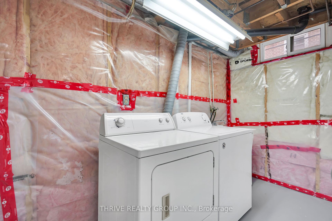
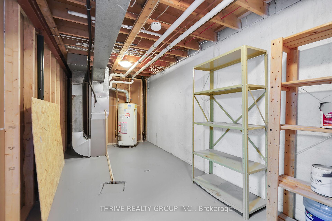
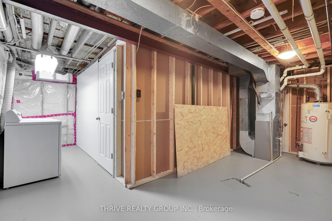
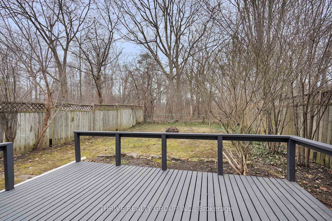
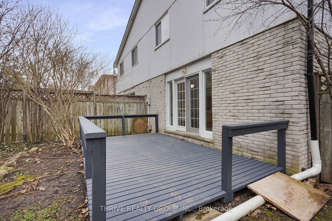
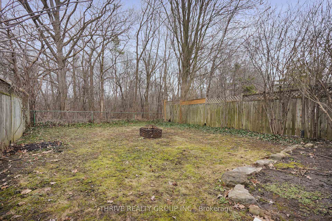
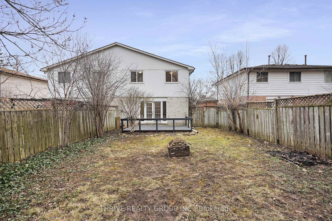
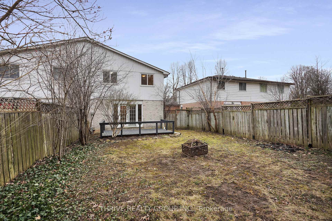
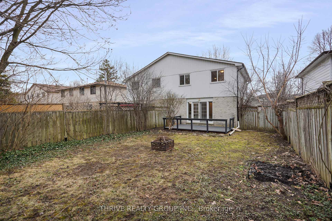
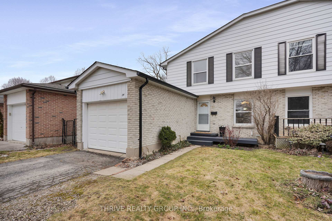
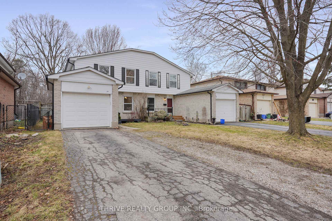
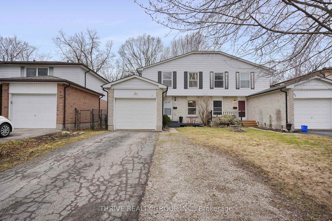
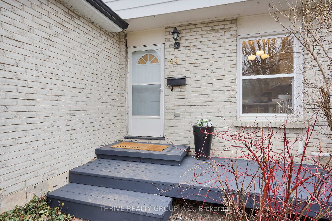

















































| Exceptional 3-Bedroom Semi-Detached Home in South London's Most Sought-After Location! Step into 84 Vincent Crescent, a stunningly updated home set on a premium lot backing onto the prestigious Highland Country Club, where golf, curling, and a world of recreation are literally at your doorstep. Whether you're a first-time buyer, an investor, or simply searching for your dream home, this property is a rare find that checks all the boxes! As you enter, you'll be greeted by tasteful updates and a perfect blend of modern elegance. Freshly painted walls, newer flooring, and a sleek, efficient galley kitchen with brand-new appliances create a home that's as stylish as it is practical. The spacious living room flows effortlessly into the backyard, where you can entertain, relax, or enjoy breathtaking views of Highland the perfect setting for any occasion. Enjoy year-round comfort with forced air gas heating (2023) and central air conditioning (2023), ensuring the perfect climate no matter the season. Situated in a highly desirable neighborhood, you'll be within walking distance to schools, shopping, dining, and all of South London's top amenities. Plus, you get the added benefit of new stainless kitchen appliances and countertop (2025), updated soffit/fascia (2023), and more, making this home truly move-in ready. Don't miss out on this rare opportunity to own a beautifully updated home in a prime South London location where convenience, comfort, and lifestyle come together. Schedule your showing today and make 84 Vincent Crescent your new address! |
| Price | $549,900 |
| Taxes: | $2957.00 |
| Occupancy: | Vacant |
| Address: | 84 VINCENT Cres , London, N6C 4X8, Middlesex |
| Directions/Cross Streets: | Ferndale Ave./Hamstead Rd. |
| Rooms: | 8 |
| Rooms +: | 1 |
| Bedrooms: | 3 |
| Bedrooms +: | 0 |
| Family Room: | F |
| Basement: | Finished, Full |
| Level/Floor | Room | Length(ft) | Width(ft) | Descriptions | |
| Room 1 | Main | Living Ro | 19.98 | 8.99 | |
| Room 2 | Main | Dining Ro | 11.48 | 5.97 | |
| Room 3 | Main | Kitchen | 18.99 | 8.99 | |
| Room 4 | Second | Primary B | 14.99 | 10.66 | |
| Room 5 | Second | Bedroom | 13.97 | 10.23 | |
| Room 6 | Second | Bedroom | 10.99 | 9.64 | |
| Room 7 | Lower | Recreatio | 25.98 | 13.97 |
| Washroom Type | No. of Pieces | Level |
| Washroom Type 1 | 2 | Main |
| Washroom Type 2 | 4 | Second |
| Washroom Type 3 | 0 | |
| Washroom Type 4 | 0 | |
| Washroom Type 5 | 0 |
| Total Area: | 0.00 |
| Property Type: | Semi-Detached |
| Style: | 2-Storey |
| Exterior: | Vinyl Siding, Brick |
| Garage Type: | Attached |
| (Parking/)Drive: | Private |
| Drive Parking Spaces: | 1 |
| Park #1 | |
| Parking Type: | Private |
| Park #2 | |
| Parking Type: | Private |
| Pool: | None |
| Approximatly Square Footage: | 1100-1500 |
| CAC Included: | N |
| Water Included: | N |
| Cabel TV Included: | N |
| Common Elements Included: | N |
| Heat Included: | N |
| Parking Included: | N |
| Condo Tax Included: | N |
| Building Insurance Included: | N |
| Fireplace/Stove: | N |
| Heat Type: | Forced Air |
| Central Air Conditioning: | Central Air |
| Central Vac: | N |
| Laundry Level: | Syste |
| Ensuite Laundry: | F |
| Sewers: | Sewer |
$
%
Years
This calculator is for demonstration purposes only. Always consult a professional
financial advisor before making personal financial decisions.
| Although the information displayed is believed to be accurate, no warranties or representations are made of any kind. |
| THRIVE REALTY GROUP INC. |
- Listing -1 of 0
|
|

Dir:
416-901-9881
Bus:
416-901-8881
Fax:
416-901-9881
| Virtual Tour | Book Showing | Email a Friend |
Jump To:
At a Glance:
| Type: | Freehold - Semi-Detached |
| Area: | Middlesex |
| Municipality: | London |
| Neighbourhood: | South Q |
| Style: | 2-Storey |
| Lot Size: | x 120.00(Feet) |
| Approximate Age: | |
| Tax: | $2,957 |
| Maintenance Fee: | $0 |
| Beds: | 3 |
| Baths: | 2 |
| Garage: | 0 |
| Fireplace: | N |
| Air Conditioning: | |
| Pool: | None |
Locatin Map:
Payment Calculator:

Contact Info
SOLTANIAN REAL ESTATE
Brokerage sharon@soltanianrealestate.com SOLTANIAN REAL ESTATE, Brokerage Independently owned and operated. 175 Willowdale Avenue #100, Toronto, Ontario M2N 4Y9 Office: 416-901-8881Fax: 416-901-9881Cell: 416-901-9881Office LocationFind us on map
Listing added to your favorite list
Looking for resale homes?

By agreeing to Terms of Use, you will have ability to search up to 301451 listings and access to richer information than found on REALTOR.ca through my website.

