$2,198,880
Available - For Sale
Listing ID: N11951203
10 Stewart Cres , Essa, L0L 2N0, Simcoe
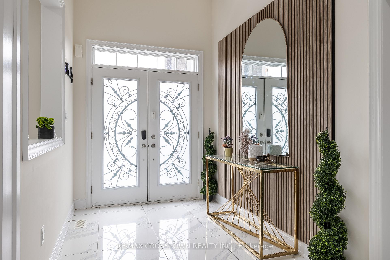
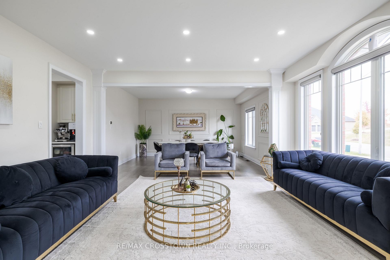
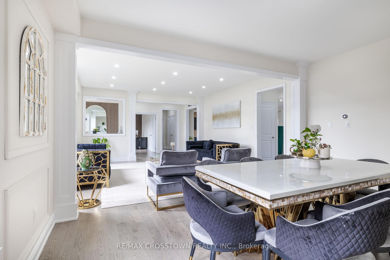
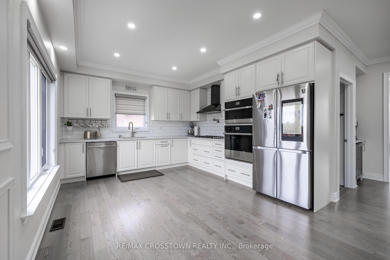
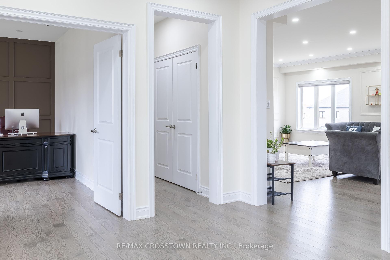
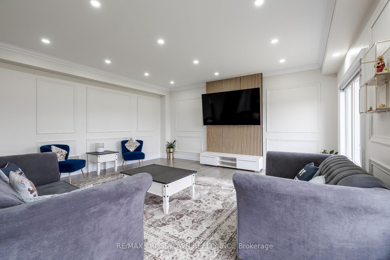

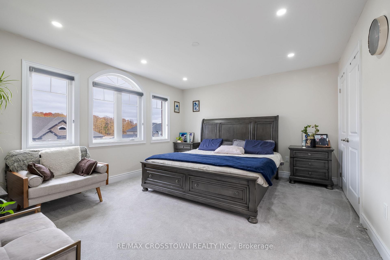
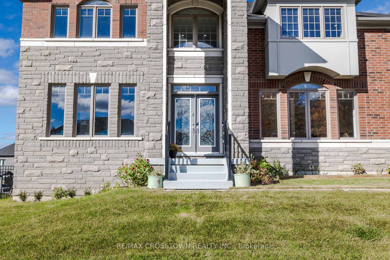

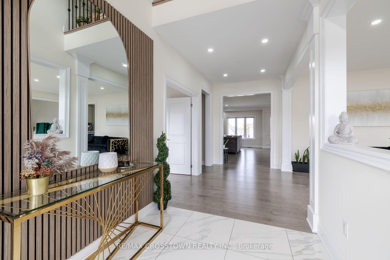
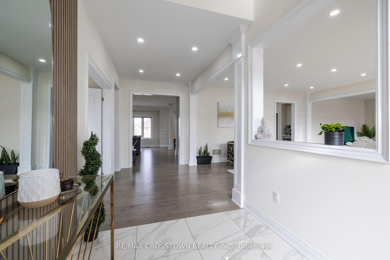
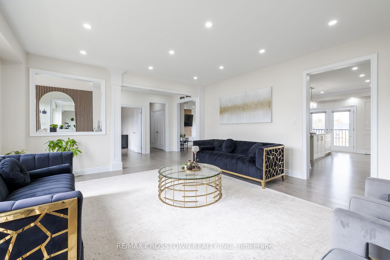
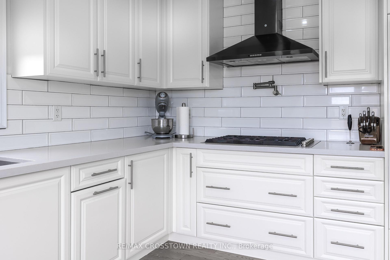
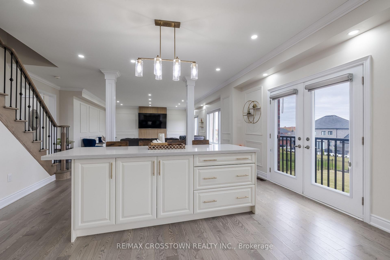
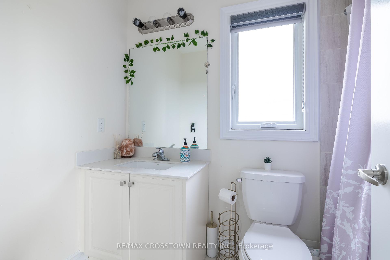
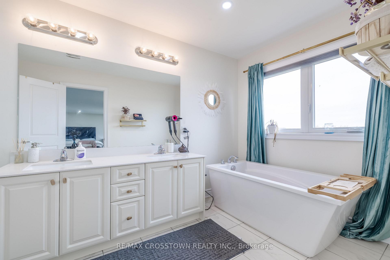
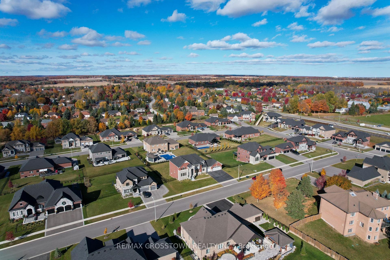
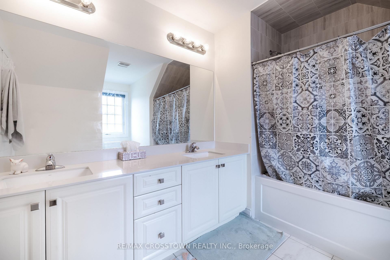
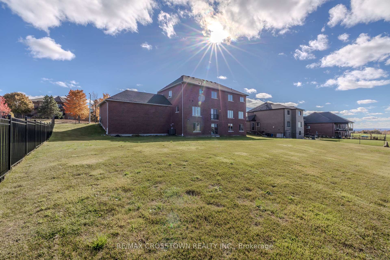
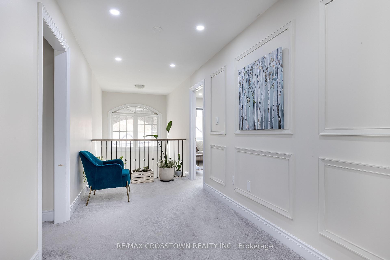
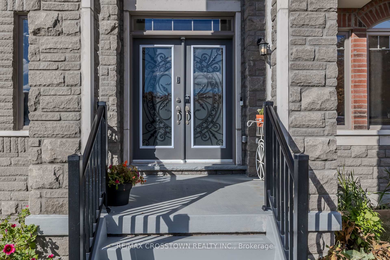
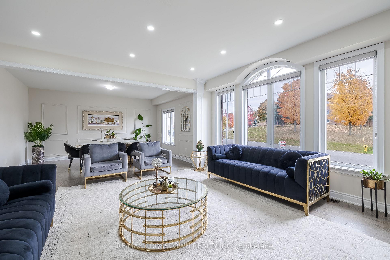
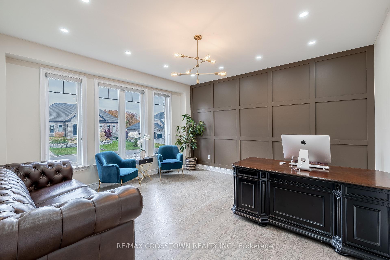
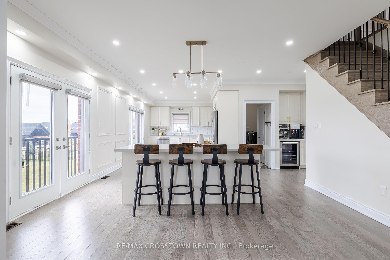
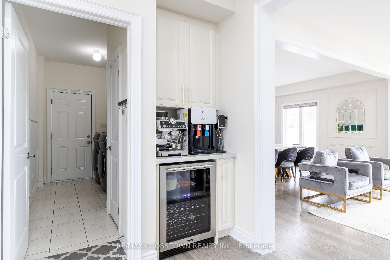
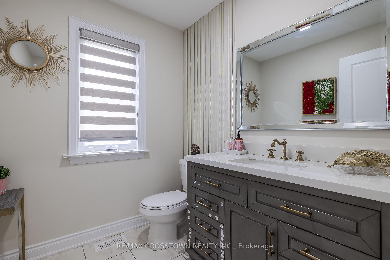
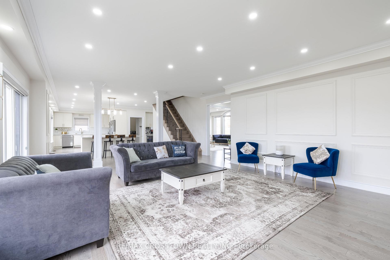

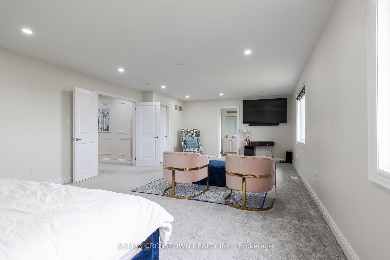
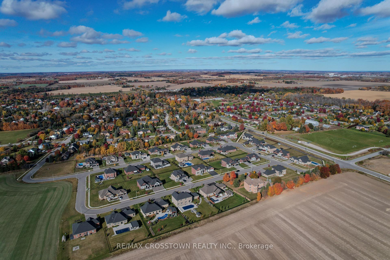
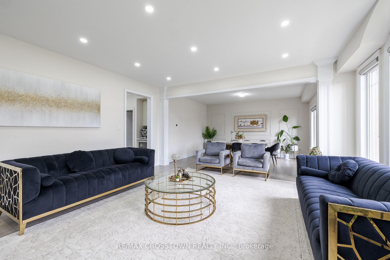
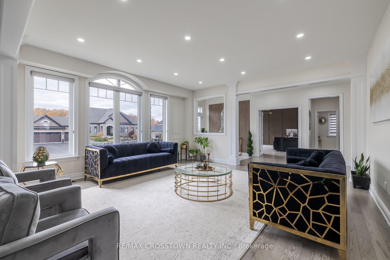
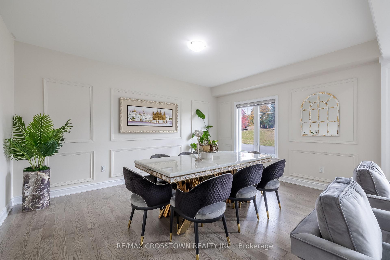

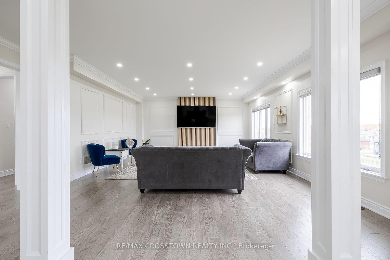
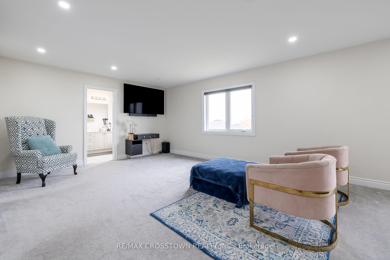
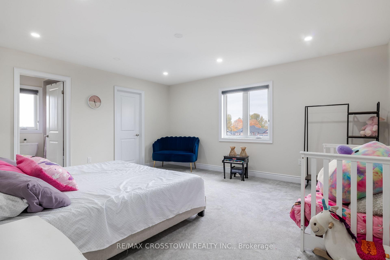






































| Absolutely bright and stunning 3 years old family home on large lot 124 ft x 145 ft deep, 3 car garage. Enjoy being in a prestigious neighbourhood. Exquisite 4 bedrooms, over 4200 sq. ft. Get spoiled in a country setting with beautiful sunsets. Inside boasts 9' ceiling pot lights and hardwood throughout main floor, extensive upgrades w/large formal rooms. call it den or office space perfect for working from home or kids room! Kitchen offers quartz counters, lots of cupboards, gas stove, stainless steel appliances, centre island, a true chef's kitchen! Breakfast area w/walk-out to future deck. Large family room w/gas fireplace & welcoming living/dining room. Main level laundry for convenience. Appreciate the luxury of generous size rooms! Walk Out basement to a huge backyard. Minutes south of Barrie w/all amenities, multi zone irrigation system. This home is ready for endless possibilities for entertainment and multi-generational family living. |
| Price | $2,198,880 |
| Taxes: | $6462.00 |
| Occupancy: | Owner |
| Address: | 10 Stewart Cres , Essa, L0L 2N0, Simcoe |
| Acreage: | < .50 |
| Directions/Cross Streets: | INNISFIL BEACH RD/HWY 27 |
| Rooms: | 11 |
| Bedrooms: | 4 |
| Bedrooms +: | 0 |
| Family Room: | T |
| Basement: | Walk-Out, Full |
| Level/Floor | Room | Length(ft) | Width(ft) | Descriptions | |
| Room 1 | Main | Living Ro | 16.01 | 16.99 | Pot Lights, Hardwood Floor, Combined w/Dining |
| Room 2 | Main | Dining Ro | 15.68 | 12.5 | Pot Lights, Hardwood Floor, Combined w/Living |
| Room 3 | Main | Family Ro | 18.01 | 22.01 | Pot Lights, Hardwood Floor, Gas Fireplace |
| Room 4 | Main | Kitchen | 13.48 | 12.5 | Eat-in Kitchen, Quartz Counter, Stainless Steel Appl |
| Room 5 | Main | Breakfast | 16.01 | 16.01 | Combined w/Kitchen, Quartz Counter, W/O To Deck |
| Room 6 | Main | Study | 14.99 | 14.5 | Pot Lights, Hardwood Floor, Window |
| Room 7 | Main | Laundry | 12 | 6 | Tile Floor, Linen Closet, Laundry Sink |
| Room 8 | Second | Primary B | 29 | 15.48 | 5 Pc Ensuite, Walk-In Closet(s), Double Doors |
| Room 9 | Second | Bedroom 2 | 14.99 | 16.99 | 4 Pc Ensuite, Walk-In Closet(s) |
| Room 10 | Second | Bedroom 3 | 18.99 | 12 | 4 Pc Ensuite, Closet |
| Room 11 | Second | Bedroom 4 | 14.6 | 12.99 | 3 Pc Ensuite, Double Closet |
| Washroom Type | No. of Pieces | Level |
| Washroom Type 1 | 2 | Main |
| Washroom Type 2 | 4 | Second |
| Washroom Type 3 | 5 | Second |
| Washroom Type 4 | 3 | Second |
| Washroom Type 5 | 0 |
| Total Area: | 0.00 |
| Approximatly Age: | 0-5 |
| Property Type: | Detached |
| Style: | 2-Storey |
| Exterior: | Brick, Stone |
| Garage Type: | Attached |
| (Parking/)Drive: | Private |
| Drive Parking Spaces: | 6 |
| Park #1 | |
| Parking Type: | Private |
| Park #2 | |
| Parking Type: | Private |
| Pool: | None |
| Approximatly Age: | 0-5 |
| Approximatly Square Footage: | 3500-5000 |
| Property Features: | Fenced Yard, Library |
| CAC Included: | N |
| Water Included: | N |
| Cabel TV Included: | N |
| Common Elements Included: | N |
| Heat Included: | N |
| Parking Included: | N |
| Condo Tax Included: | N |
| Building Insurance Included: | N |
| Fireplace/Stove: | Y |
| Heat Type: | Forced Air |
| Central Air Conditioning: | Central Air |
| Central Vac: | N |
| Laundry Level: | Syste |
| Ensuite Laundry: | F |
| Sewers: | Septic |
| Utilities-Cable: | A |
| Utilities-Hydro: | A |
$
%
Years
This calculator is for demonstration purposes only. Always consult a professional
financial advisor before making personal financial decisions.
| Although the information displayed is believed to be accurate, no warranties or representations are made of any kind. |
| RE/MAX CROSSTOWN REALTY INC. |
- Listing -1 of 0
|
|

Dir:
416-901-9881
Bus:
416-901-8881
Fax:
416-901-9881
| Book Showing | Email a Friend |
Jump To:
At a Glance:
| Type: | Freehold - Detached |
| Area: | Simcoe |
| Municipality: | Essa |
| Neighbourhood: | Thornton |
| Style: | 2-Storey |
| Lot Size: | x 145.28(Feet) |
| Approximate Age: | 0-5 |
| Tax: | $6,462 |
| Maintenance Fee: | $0 |
| Beds: | 4 |
| Baths: | 5 |
| Garage: | 0 |
| Fireplace: | Y |
| Air Conditioning: | |
| Pool: | None |
Locatin Map:
Payment Calculator:

Contact Info
SOLTANIAN REAL ESTATE
Brokerage sharon@soltanianrealestate.com SOLTANIAN REAL ESTATE, Brokerage Independently owned and operated. 175 Willowdale Avenue #100, Toronto, Ontario M2N 4Y9 Office: 416-901-8881Fax: 416-901-9881Cell: 416-901-9881Office LocationFind us on map
Listing added to your favorite list
Looking for resale homes?

By agreeing to Terms of Use, you will have ability to search up to 301451 listings and access to richer information than found on REALTOR.ca through my website.

