$899,900
Available - For Sale
Listing ID: X12085835
1401 MONTRESOR Way , Orleans - Cumberland and Area, K4A 3C5, Ottawa
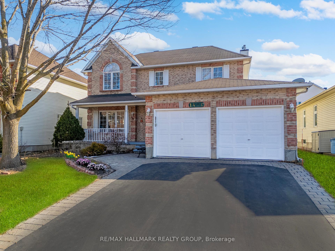
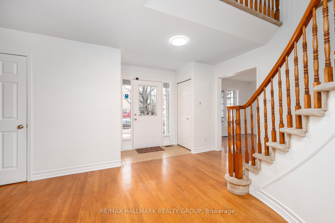
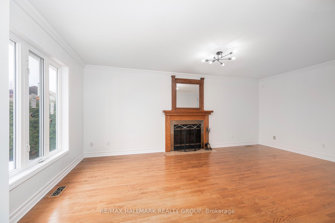
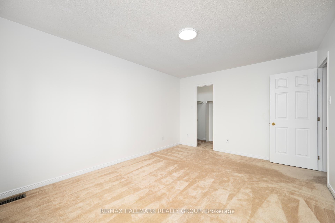
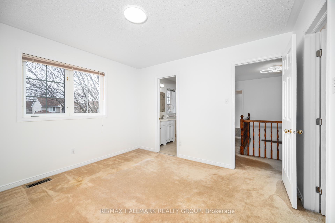
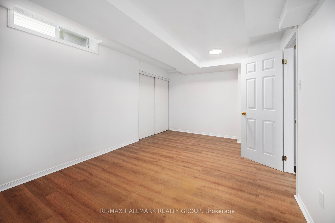
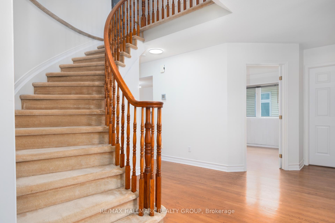
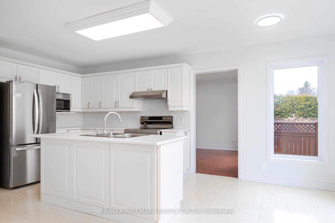
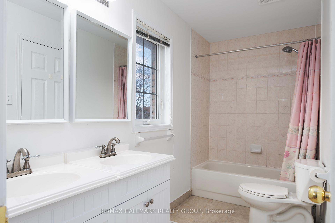
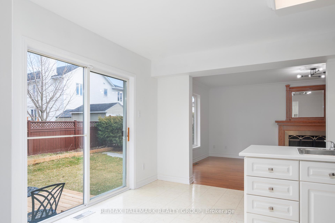
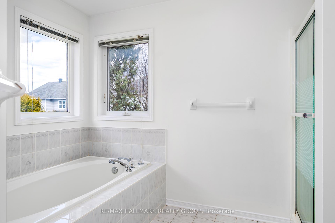

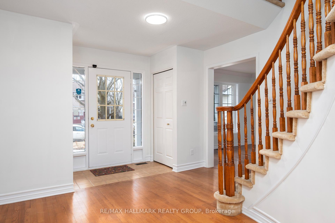
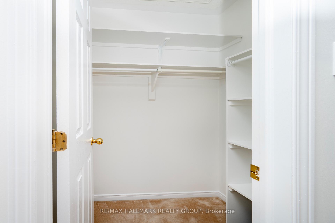
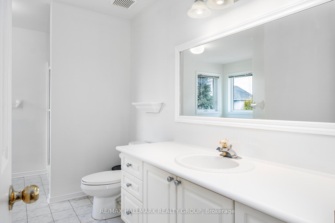
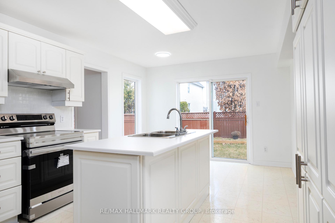
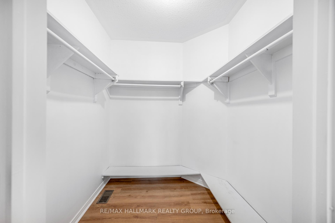
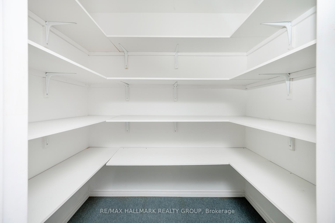
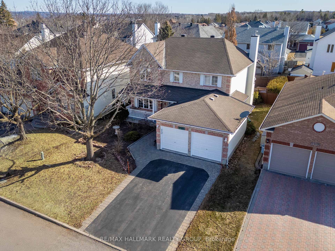
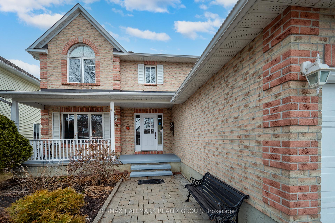
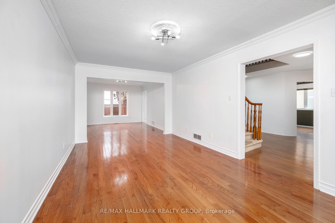
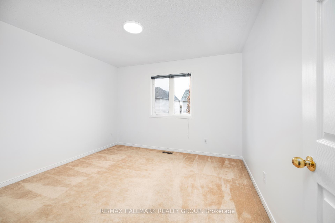
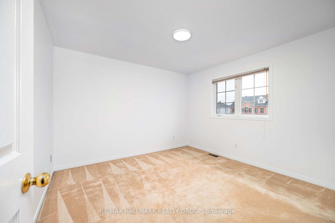
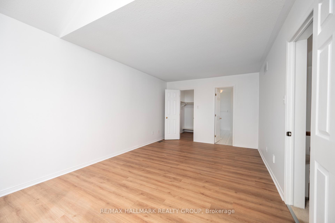
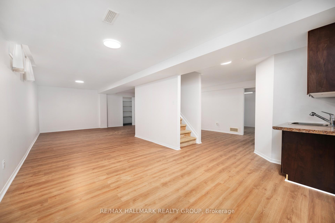
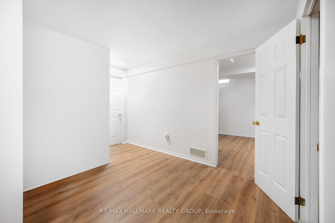
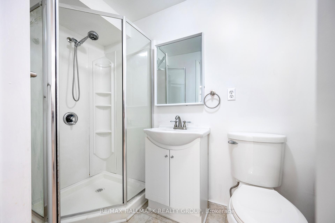
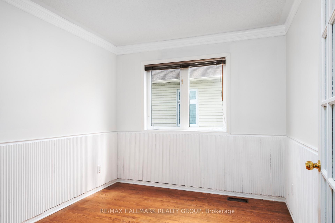
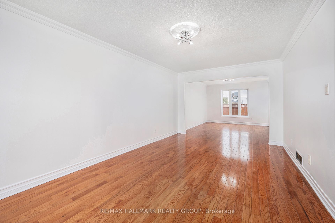
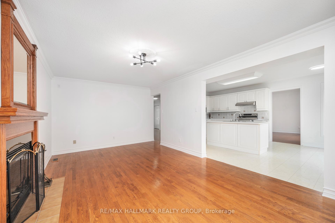
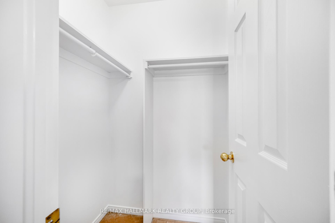
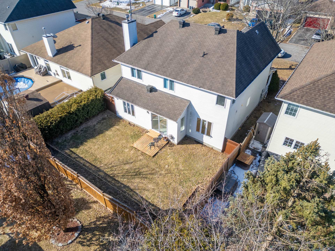
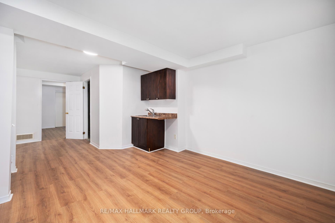
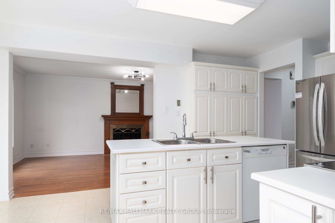
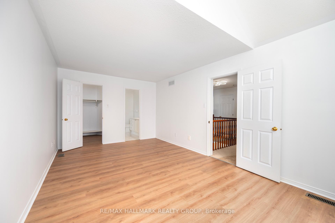
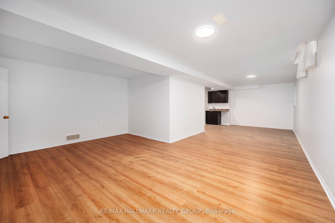
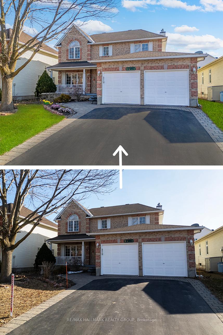
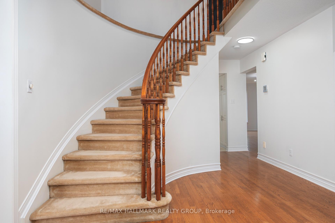
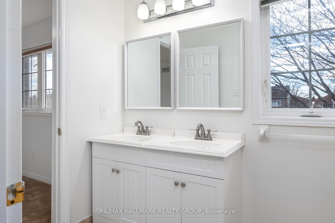
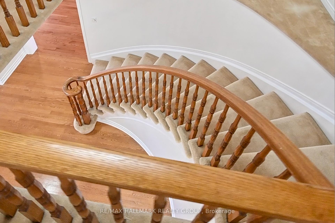
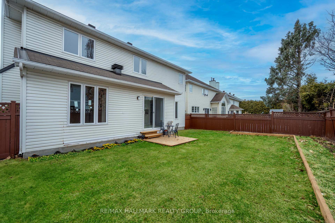
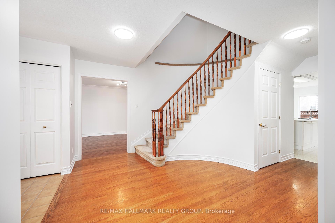
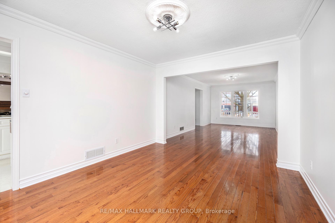
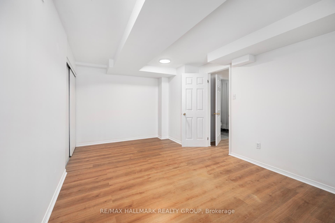

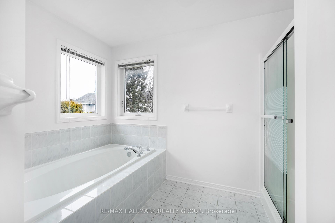














































| Nestled in the sought-after community of Fallingbrook, this meticulously maintained 5-bedroom, 4-bathroom detached home perfectly blends quality craftsmanship with pride of ownership. Its well-designed layout is ideal for modern family living, offering both comfort and functionality. Upon entering, you are greeted by rich hardwood flooring throughout the main level. The inviting formal living and dining rooms create an effortless flow, making them perfect for both everyday living and grand-scale entertaining. The family room, complete with a classic wood-burning fireplace, provides a warm and cozy atmosphere for relaxation. For those who work from home or desire a peaceful retreat, the main floor office/den offers the perfect space. Upstairs, you will find four generous bedrooms and two full bathrooms, providing ample room for the entire family. The fully finished basement is a versatile retreat, featuring an additional bathroom, making it ideal for guests, a teen hangout, or a hobby space. Every detail of this home has been carefully attended to, ensuring it is move-in ready for its next owners. Situated in a quiet, family-friendly neighborhood, this home is conveniently located near top-rated schools, parks, and local amenities, combining tranquility with convenience. Don't miss your chance to make this exceptional property your forever home. Schedule a viewing today and discover everything this charming home has to offer! |
| Price | $899,900 |
| Taxes: | $5753.00 |
| Assessment Year: | 2025 |
| Occupancy: | Owner |
| Address: | 1401 MONTRESOR Way , Orleans - Cumberland and Area, K4A 3C5, Ottawa |
| Directions/Cross Streets: | Montresor |
| Rooms: | 4 |
| Bedrooms: | 4 |
| Bedrooms +: | 0 |
| Family Room: | T |
| Basement: | Full, Finished |
| Washroom Type | No. of Pieces | Level |
| Washroom Type 1 | 4 | Second |
| Washroom Type 2 | 3 | Second |
| Washroom Type 3 | 3 | Lower |
| Washroom Type 4 | 2 | Main |
| Washroom Type 5 | 0 |
| Total Area: | 0.00 |
| Approximatly Age: | 16-30 |
| Property Type: | Detached |
| Style: | 2-Storey |
| Exterior: | Brick, Aluminum Siding |
| Garage Type: | Detached |
| Drive Parking Spaces: | 4 |
| Pool: | None |
| Approximatly Age: | 16-30 |
| Approximatly Square Footage: | 2500-3000 |
| CAC Included: | N |
| Water Included: | N |
| Cabel TV Included: | N |
| Common Elements Included: | N |
| Heat Included: | N |
| Parking Included: | N |
| Condo Tax Included: | N |
| Building Insurance Included: | N |
| Fireplace/Stove: | Y |
| Heat Type: | Forced Air |
| Central Air Conditioning: | Central Air |
| Central Vac: | N |
| Laundry Level: | Syste |
| Ensuite Laundry: | F |
| Sewers: | Sewer |
| Utilities-Hydro: | Y |
$
%
Years
This calculator is for demonstration purposes only. Always consult a professional
financial advisor before making personal financial decisions.
| Although the information displayed is believed to be accurate, no warranties or representations are made of any kind. |
| RE/MAX HALLMARK REALTY GROUP |
- Listing -1 of 0
|
|

Dir:
416-901-9881
Bus:
416-901-8881
Fax:
416-901-9881
| Virtual Tour | Book Showing | Email a Friend |
Jump To:
At a Glance:
| Type: | Freehold - Detached |
| Area: | Ottawa |
| Municipality: | Orleans - Cumberland and Area |
| Neighbourhood: | 1103 - Fallingbrook/Ridgemount |
| Style: | 2-Storey |
| Lot Size: | x 100.07(Feet) |
| Approximate Age: | 16-30 |
| Tax: | $5,753 |
| Maintenance Fee: | $0 |
| Beds: | 4 |
| Baths: | 4 |
| Garage: | 0 |
| Fireplace: | Y |
| Air Conditioning: | |
| Pool: | None |
Locatin Map:
Payment Calculator:

Contact Info
SOLTANIAN REAL ESTATE
Brokerage sharon@soltanianrealestate.com SOLTANIAN REAL ESTATE, Brokerage Independently owned and operated. 175 Willowdale Avenue #100, Toronto, Ontario M2N 4Y9 Office: 416-901-8881Fax: 416-901-9881Cell: 416-901-9881Office LocationFind us on map
Listing added to your favorite list
Looking for resale homes?

By agreeing to Terms of Use, you will have ability to search up to 301451 listings and access to richer information than found on REALTOR.ca through my website.

