$599,900
Available - For Sale
Listing ID: X12085843
361 Daytona Driv , Fort Erie, L2A 4Y6, Niagara
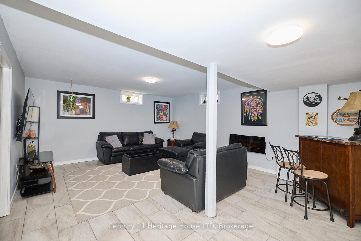
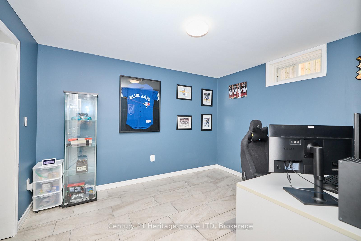
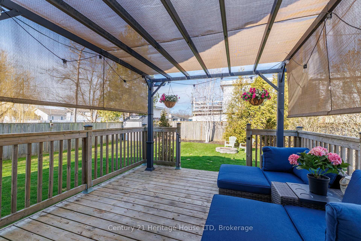
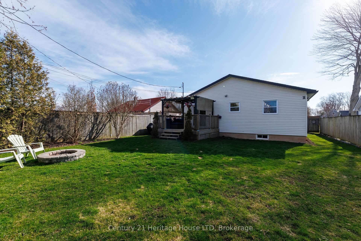
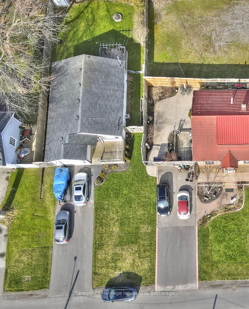
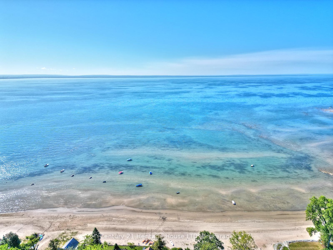

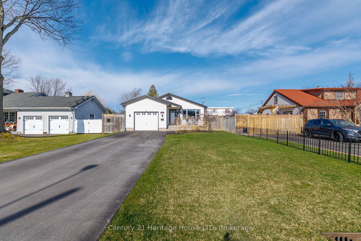
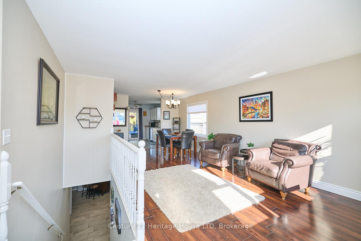
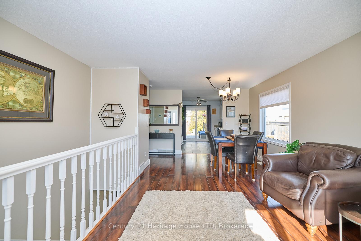
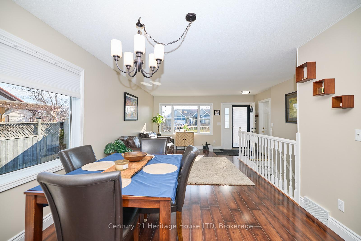
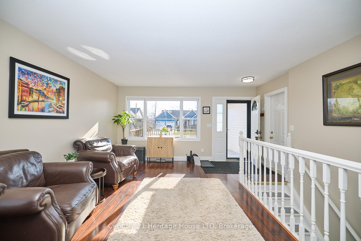
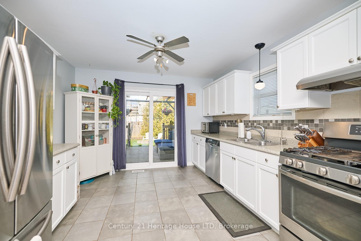
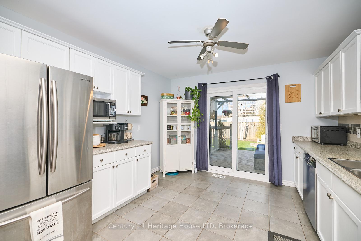
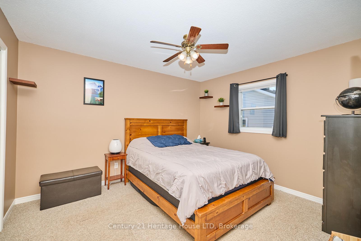
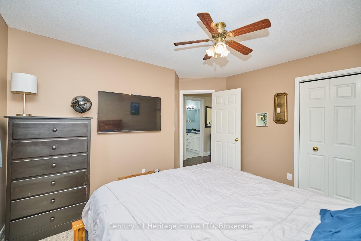
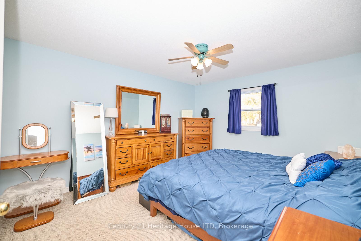
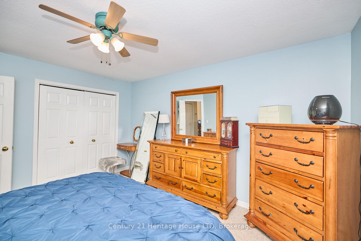
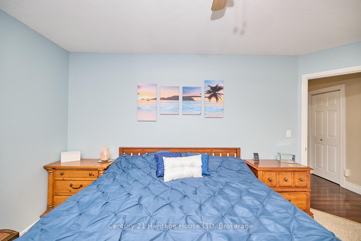
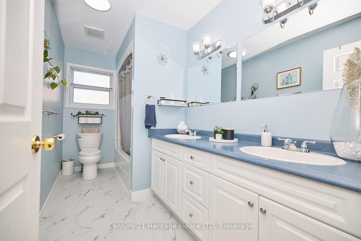
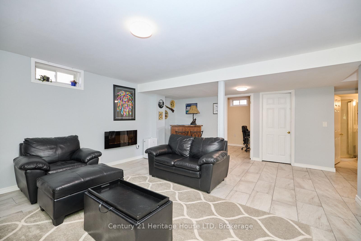
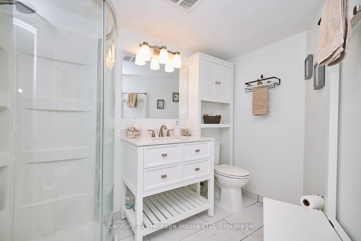
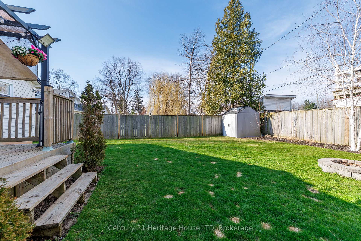
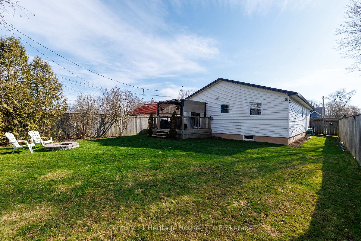
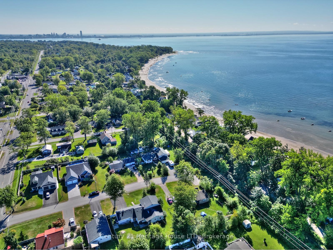
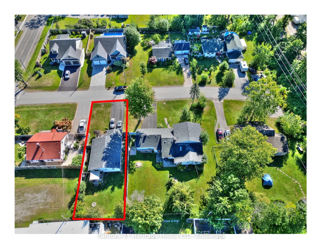
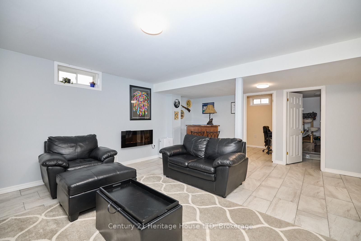
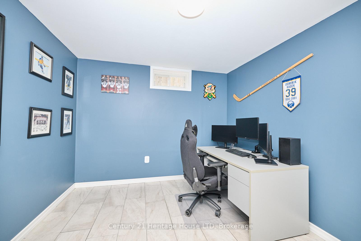
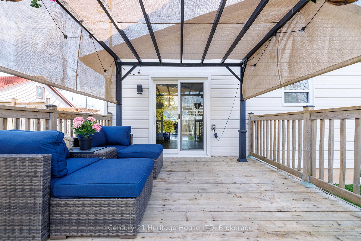
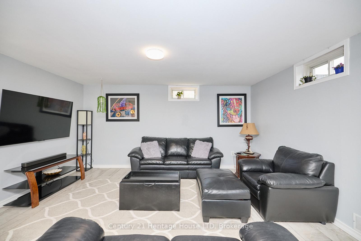
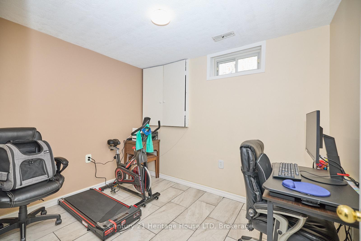
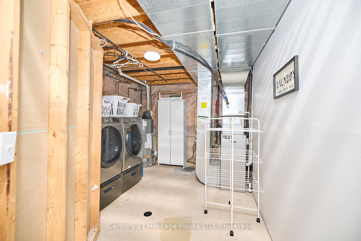
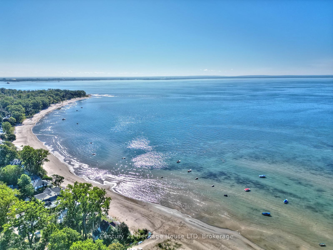
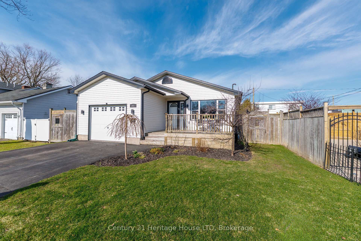
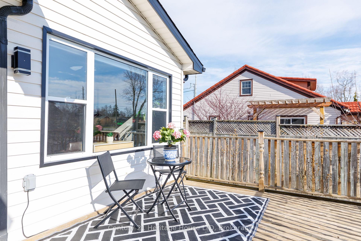
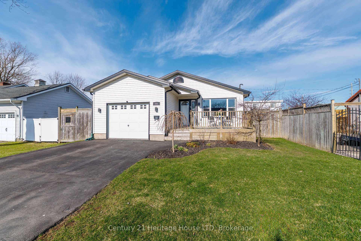
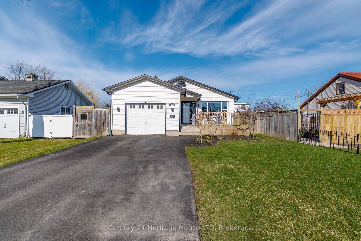
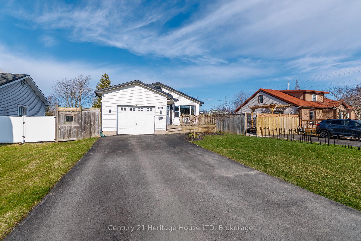
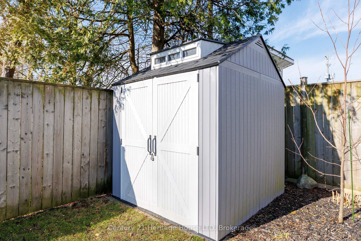
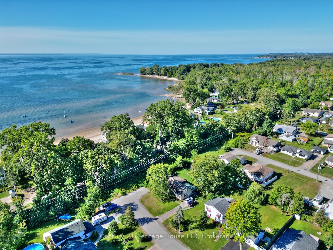

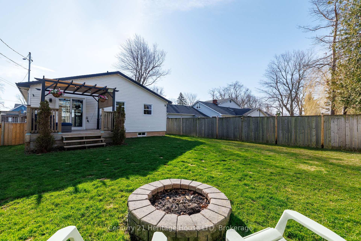
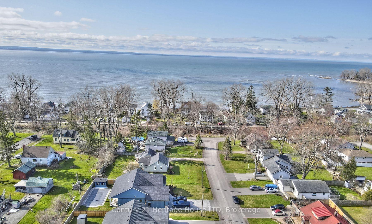











































| Charming Bungalow Near Crescent Beach! Tucked away on a peaceful dead-end street and just a short walk from the scenic Friendship Trail and Crescent Beach, this delightful 3-bedroom, 2-bath bungalow offers the perfect blend of comfort and convenience. Step inside to a bright, open-concept living and dining area that invites natural light and easy flow. The lovely kitchen features ceramic tile flooring and opens through sliding doors to a covered deck...an ideal space for al fresco dining and entertaining throughout the warmer months. The main level includes two cozy bedrooms and a spacious 5-piece bathroom, providing a comfortable retreat for family or guests. Downstairs, the finished basement offers a generous recreation room, an additional bedroom, a 3-piece bath, and ample storage. Outside, enjoy a large, fully fenced backyard complete with a BBQ area, fire pit, and lush perennial gardens perfect for summer gatherings or peaceful evenings under the stars. |
| Price | $599,900 |
| Taxes: | $3029.00 |
| Assessment Year: | 2025 |
| Occupancy: | Owner |
| Address: | 361 Daytona Driv , Fort Erie, L2A 4Y6, Niagara |
| Directions/Cross Streets: | Dominion Road |
| Rooms: | 9 |
| Bedrooms: | 3 |
| Bedrooms +: | 0 |
| Family Room: | F |
| Basement: | Full, Finished |
| Level/Floor | Room | Length(ft) | Width(ft) | Descriptions | |
| Room 1 | Main | Living Ro | 23.39 | 11.15 | Combined w/Dining |
| Room 2 | Main | Kitchen | 11.91 | 11.38 | |
| Room 3 | Main | Primary B | 14.07 | 11.97 | |
| Room 4 | Main | Bedroom 2 | 14.46 | 10.99 | |
| Room 5 | Basement | Recreatio | 15.48 | 14.46 | |
| Room 6 | Basement | Bedroom 3 | 11.81 | 10.07 | |
| Room 7 | Basement | Laundry | 14.4 | 10.3 | |
| Room 8 | Basement | Other | 10.07 | 6.56 | |
| Room 9 | Basement | Other | 7.97 | 5.05 |
| Washroom Type | No. of Pieces | Level |
| Washroom Type 1 | 5 | Main |
| Washroom Type 2 | 3 | Basement |
| Washroom Type 3 | 0 | |
| Washroom Type 4 | 0 | |
| Washroom Type 5 | 0 |
| Total Area: | 0.00 |
| Approximatly Age: | 16-30 |
| Property Type: | Detached |
| Style: | Bungalow |
| Exterior: | Vinyl Siding |
| Garage Type: | Attached |
| (Parking/)Drive: | Private Do |
| Drive Parking Spaces: | 4 |
| Park #1 | |
| Parking Type: | Private Do |
| Park #2 | |
| Parking Type: | Private Do |
| Pool: | None |
| Approximatly Age: | 16-30 |
| Approximatly Square Footage: | 700-1100 |
| Property Features: | Beach, Fenced Yard |
| CAC Included: | N |
| Water Included: | N |
| Cabel TV Included: | N |
| Common Elements Included: | N |
| Heat Included: | N |
| Parking Included: | N |
| Condo Tax Included: | N |
| Building Insurance Included: | N |
| Fireplace/Stove: | N |
| Heat Type: | Forced Air |
| Central Air Conditioning: | Central Air |
| Central Vac: | N |
| Laundry Level: | Syste |
| Ensuite Laundry: | F |
| Sewers: | Sewer |
$
%
Years
This calculator is for demonstration purposes only. Always consult a professional
financial advisor before making personal financial decisions.
| Although the information displayed is believed to be accurate, no warranties or representations are made of any kind. |
| Century 21 Heritage House LTD |
- Listing -1 of 0
|
|

Dir:
416-901-9881
Bus:
416-901-8881
Fax:
416-901-9881
| Book Showing | Email a Friend |
Jump To:
At a Glance:
| Type: | Freehold - Detached |
| Area: | Niagara |
| Municipality: | Fort Erie |
| Neighbourhood: | 334 - Crescent Park |
| Style: | Bungalow |
| Lot Size: | x 118.30(Feet) |
| Approximate Age: | 16-30 |
| Tax: | $3,029 |
| Maintenance Fee: | $0 |
| Beds: | 3 |
| Baths: | 2 |
| Garage: | 0 |
| Fireplace: | N |
| Air Conditioning: | |
| Pool: | None |
Locatin Map:
Payment Calculator:

Contact Info
SOLTANIAN REAL ESTATE
Brokerage sharon@soltanianrealestate.com SOLTANIAN REAL ESTATE, Brokerage Independently owned and operated. 175 Willowdale Avenue #100, Toronto, Ontario M2N 4Y9 Office: 416-901-8881Fax: 416-901-9881Cell: 416-901-9881Office LocationFind us on map
Listing added to your favorite list
Looking for resale homes?

By agreeing to Terms of Use, you will have ability to search up to 301451 listings and access to richer information than found on REALTOR.ca through my website.

