$618,000
Available - For Sale
Listing ID: W12085857
4850 Glen Erin Driv , Mississauga, L5M 7S1, Peel
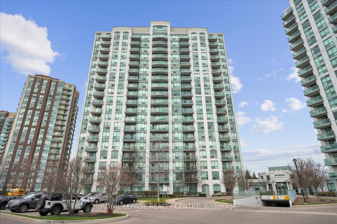
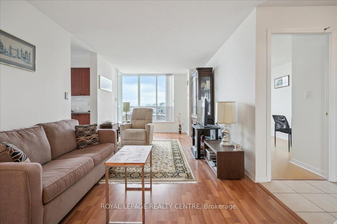
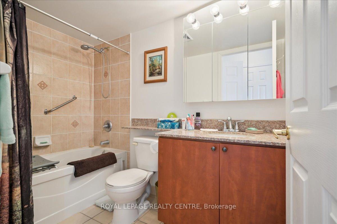
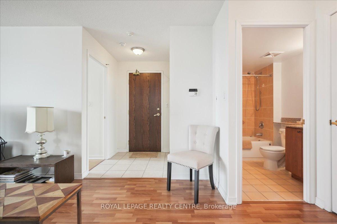
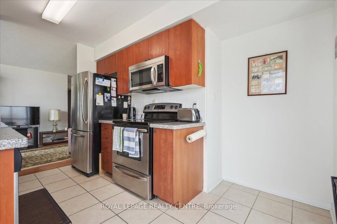
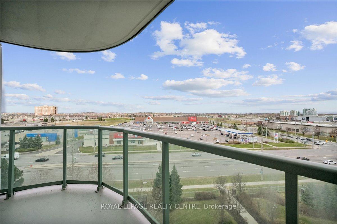
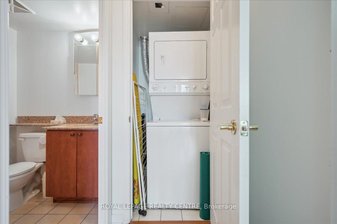
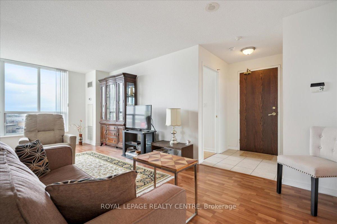

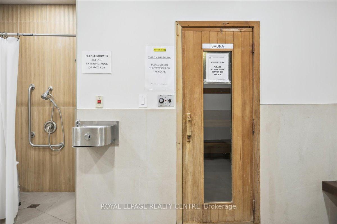
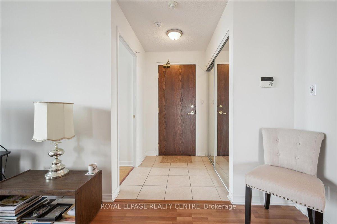
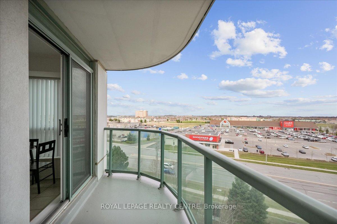
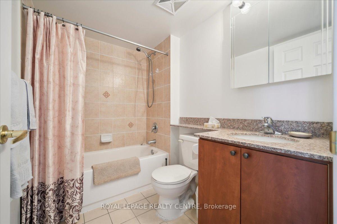
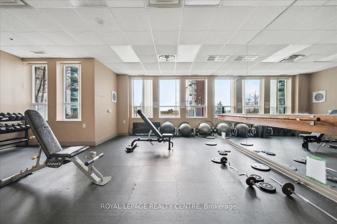
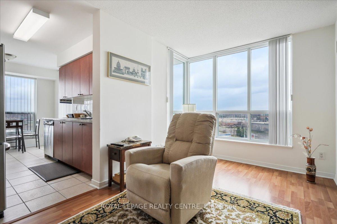
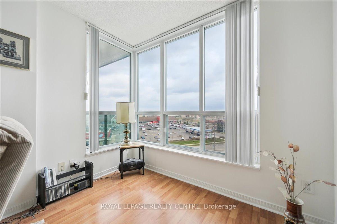
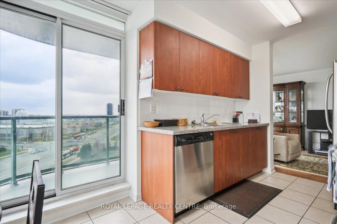
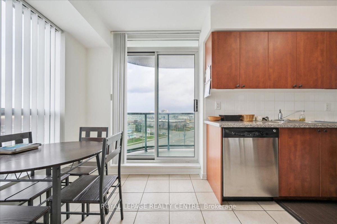
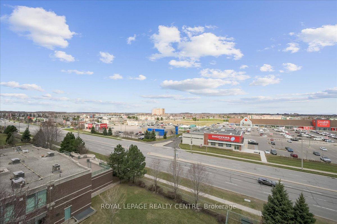
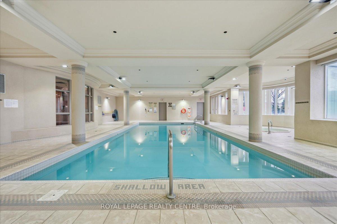
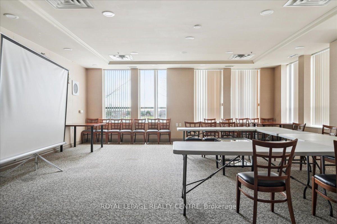
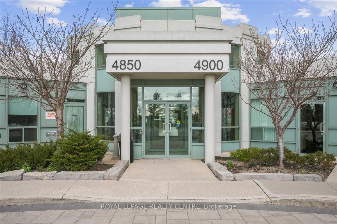
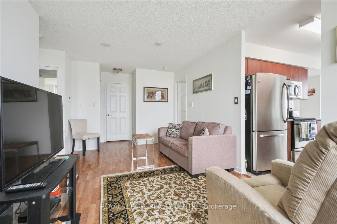
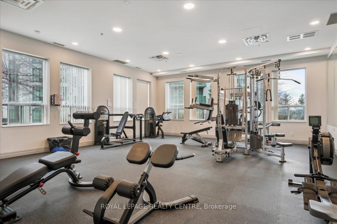
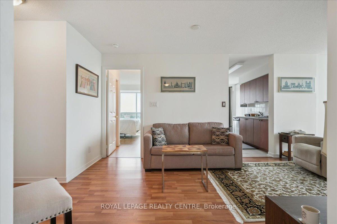
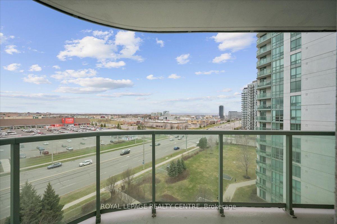
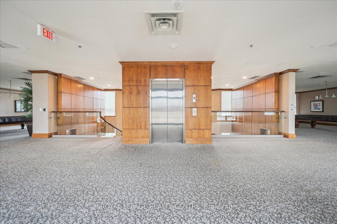
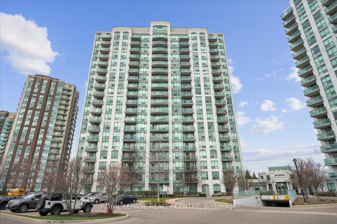
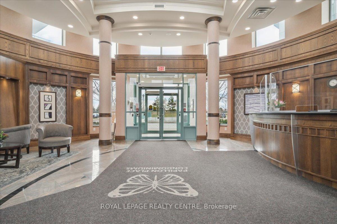
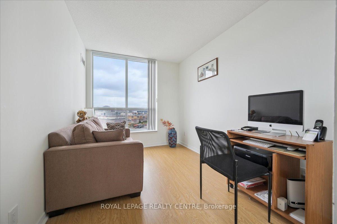
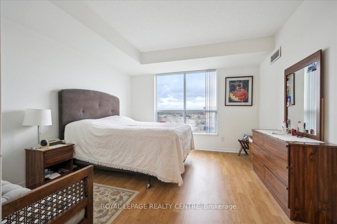
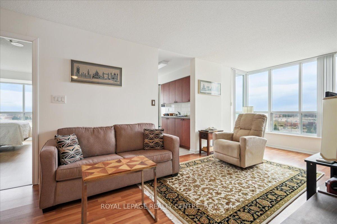
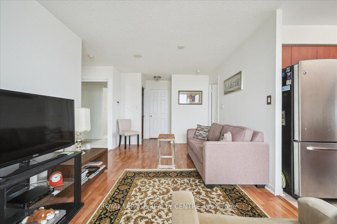
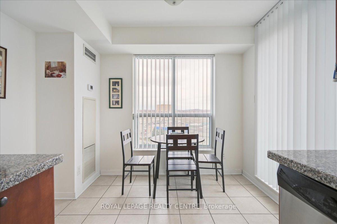
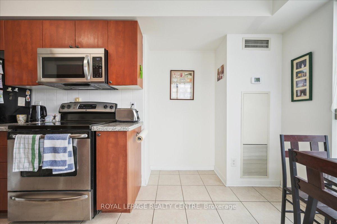
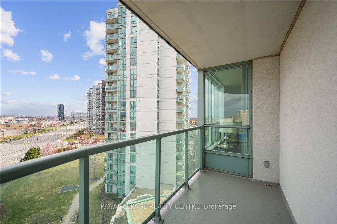
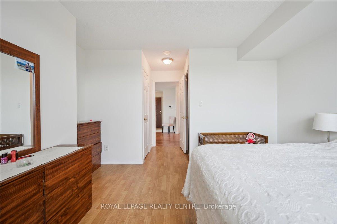
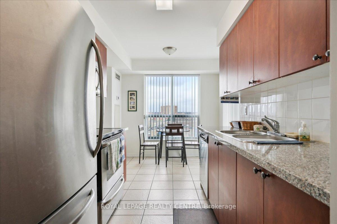
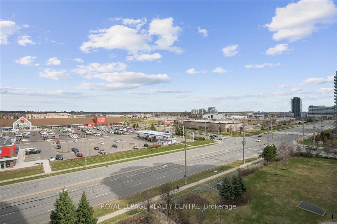
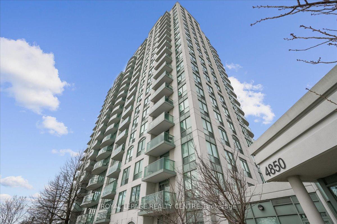
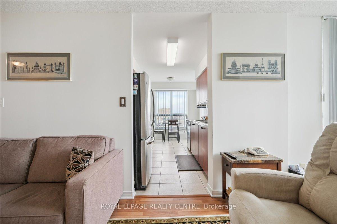
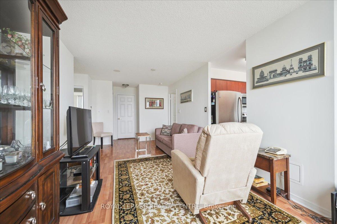
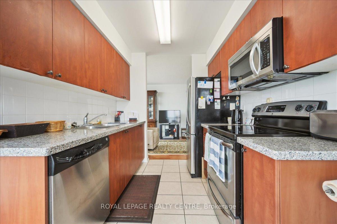











































| Well-Priced 2-Bed, 2-Bath Bright Corner Unit! Spacious & Thoughtfully Designed This Well-Laid-Out Corner Suite Boasts Laminate Flooring Throughout. Spacious Primary Bedroom With 4piece Ensuite And Walk In Closet. Combined Living And Dinning Area. The Galley Kitchen Features A Cozy Breakfast Area And Opens Onto A North-East Facing Balcony, Perfect For Enjoying Morning Sunlight And Fresh Air. Enjoy The Convenience Of 24-Hour Security And Concierge Service, Ensuring Peace Of Mind. Indulge In Top-Tier Amenities, Including An Indoor Swimming Pool, Fully Equipped Gym, Exercise Room, And Yoga Studio. Host Gatherings In Two Stylish Party Rooms, Unwind With A Game Of Billiards, Or Take In The Views From The Rooftop Terrace. Exceptional Location Close To Top-Rated Schools, Including Credit Valley Public School And John Fraser High School. Enjoy A Short Walk To Erin Mills Town Centre, Loblaws, And An Array Of Convenient Shopping Options. Just Minutes From Highway 403, Credit Valley Hospital, And Major Retailers. A Prime Opportunity In A Sought-After Neighborhood! |
| Price | $618,000 |
| Taxes: | $3209.14 |
| Assessment Year: | 2024 |
| Occupancy: | Owner |
| Address: | 4850 Glen Erin Driv , Mississauga, L5M 7S1, Peel |
| Postal Code: | L5M 7S1 |
| Province/State: | Peel |
| Directions/Cross Streets: | GLEN ERIN/EGLINTON |
| Level/Floor | Room | Length(ft) | Width(ft) | Descriptions | |
| Room 1 | Flat | Living Ro | 10 | 20.99 | Laminate |
| Room 2 | Flat | Dining Ro | 10 | 20.99 | Laminate |
| Room 3 | Flat | Kitchen | 8.2 | 9.09 | Ceramic Floor, W/O To Balcony |
| Room 4 | Flat | Breakfast | 6.49 | 9.84 | Ceramic Floor |
| Room 5 | Flat | Primary B | 10.96 | 11.68 | Laminate, 4 Pc Ensuite, Walk-In Closet(s) |
| Room 6 | Flat | Bedroom 2 | 7.94 | 10.96 | Laminate |
| Washroom Type | No. of Pieces | Level |
| Washroom Type 1 | 4 | Flat |
| Washroom Type 2 | 4 | Flat |
| Washroom Type 3 | 0 | |
| Washroom Type 4 | 0 | |
| Washroom Type 5 | 0 |
| Total Area: | 0.00 |
| Sprinklers: | Conc |
| Washrooms: | 2 |
| Heat Type: | Forced Air |
| Central Air Conditioning: | Central Air |
$
%
Years
This calculator is for demonstration purposes only. Always consult a professional
financial advisor before making personal financial decisions.
| Although the information displayed is believed to be accurate, no warranties or representations are made of any kind. |
| ROYAL LEPAGE REALTY CENTRE |
- Listing -1 of 0
|
|

Dir:
416-901-9881
Bus:
416-901-8881
Fax:
416-901-9881
| Book Showing | Email a Friend |
Jump To:
At a Glance:
| Type: | Com - Condo Apartment |
| Area: | Peel |
| Municipality: | Mississauga |
| Neighbourhood: | Central Erin Mills |
| Style: | Apartment |
| Lot Size: | x 0.00() |
| Approximate Age: | |
| Tax: | $3,209.14 |
| Maintenance Fee: | $765.14 |
| Beds: | 2 |
| Baths: | 2 |
| Garage: | 0 |
| Fireplace: | N |
| Air Conditioning: | |
| Pool: |
Locatin Map:
Payment Calculator:

Contact Info
SOLTANIAN REAL ESTATE
Brokerage sharon@soltanianrealestate.com SOLTANIAN REAL ESTATE, Brokerage Independently owned and operated. 175 Willowdale Avenue #100, Toronto, Ontario M2N 4Y9 Office: 416-901-8881Fax: 416-901-9881Cell: 416-901-9881Office LocationFind us on map
Listing added to your favorite list
Looking for resale homes?

By agreeing to Terms of Use, you will have ability to search up to 301451 listings and access to richer information than found on REALTOR.ca through my website.

