$549,900
Available - For Sale
Listing ID: X12085867
213 St-Denis Stre , Clarence-Rockland, K4K 1B7, Prescott and Rus
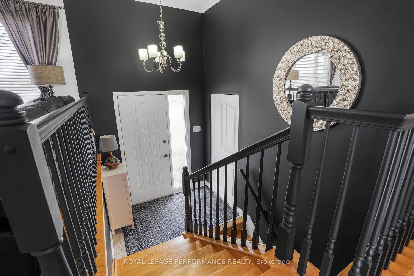
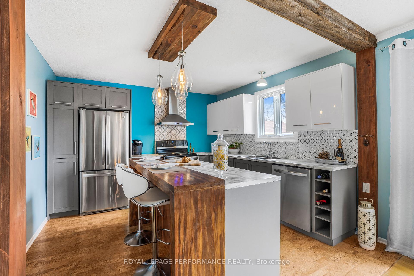
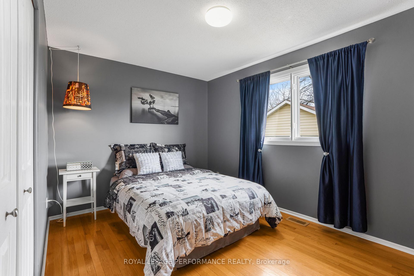

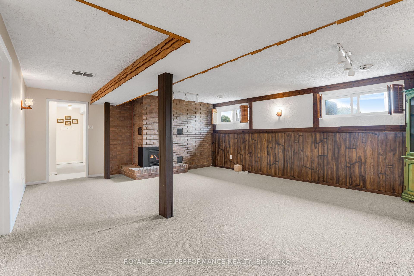
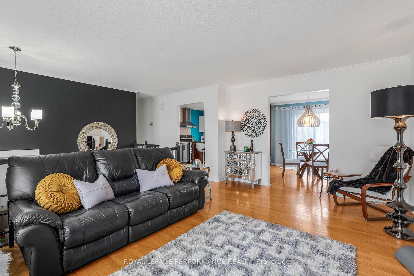
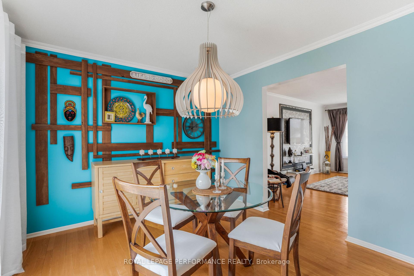
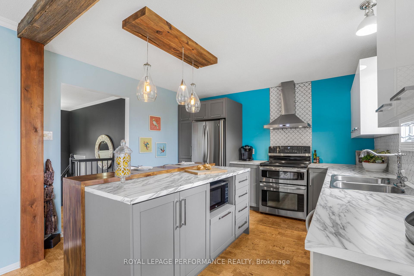
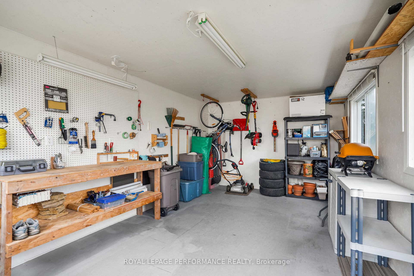
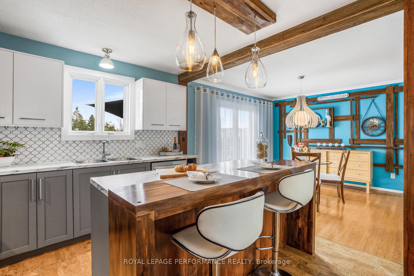
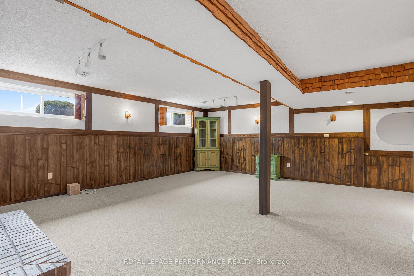
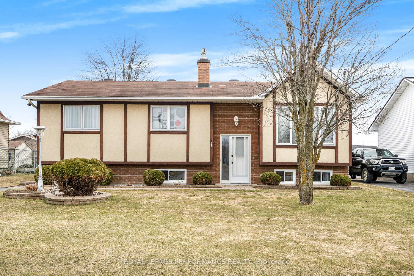
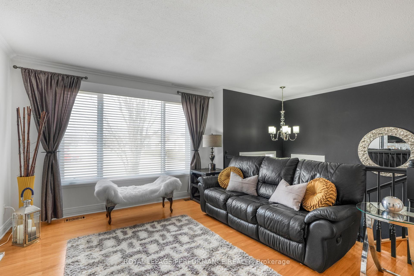
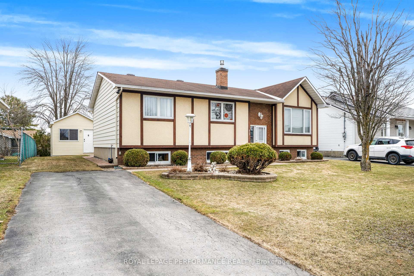
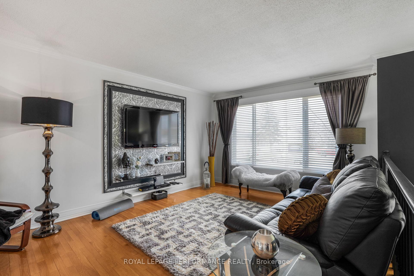
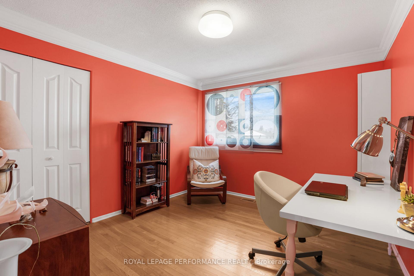
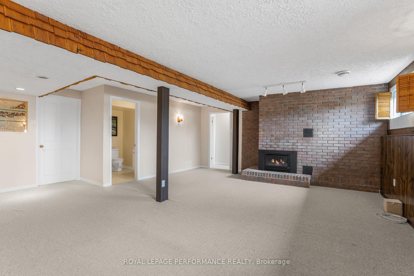
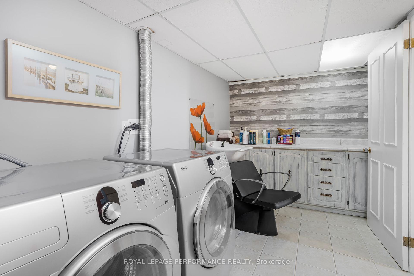
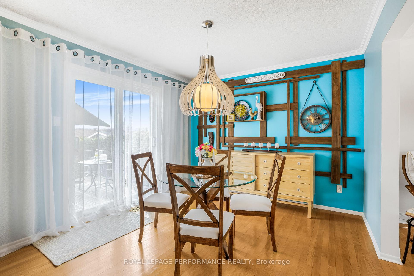
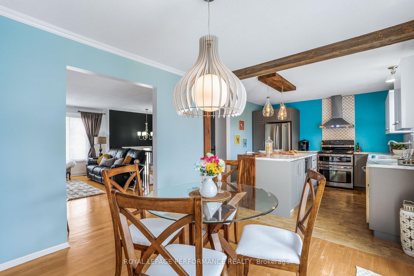
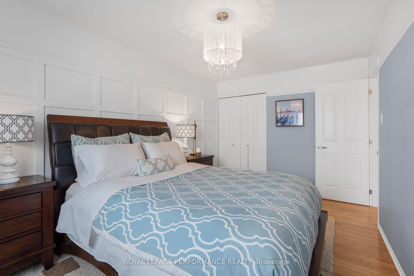
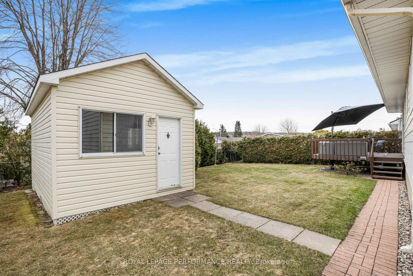
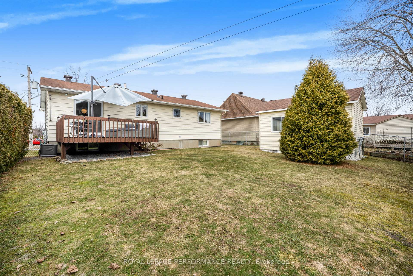
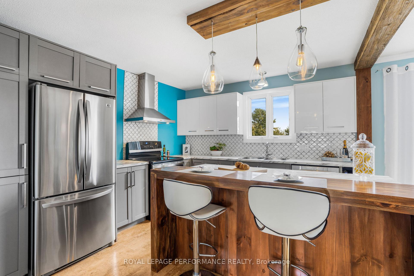
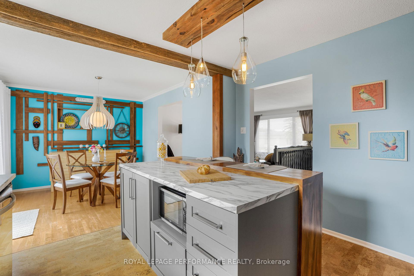
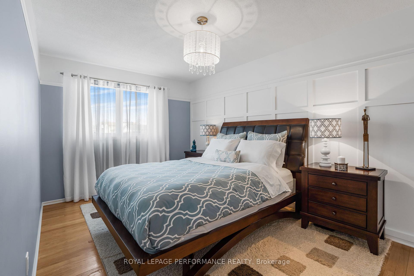
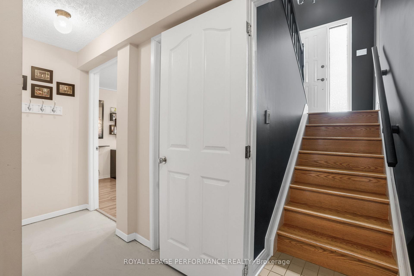
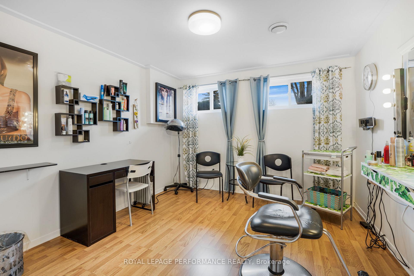
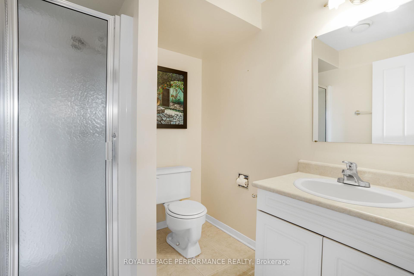
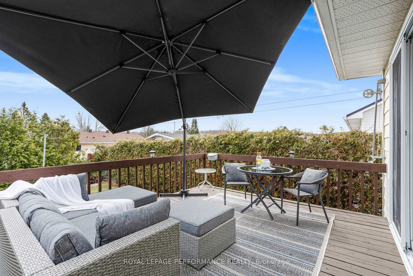






























| Welcome to this charming split-level bungalow nestled in one of Rocklands mature and peaceful family-oriented neighborhoods. This beautifully maintained 4-bedroom, 2 full bathroom home features a bright, modern kitchen with sleek finishes, hardwood floors throughout the main level, and three generously sized bedrooms. The lower level offers a cozy family room with a beautiful natural gas fireplace, a spacious fourth bedroom, and a full bathroom- perfect for extended family or guests. Step outside to a private backyard with a powered storage shed, ideal for a workshop or extra storage. Conveniently located close to parks, schools, and grocery stores-everything your family needs is just around the corner. A wonderful place to call home! **No conveyance of any written signed offers prior to Wednesday April 23rd 2025 at 1pm.** |
| Price | $549,900 |
| Taxes: | $3600.00 |
| Occupancy: | Owner |
| Address: | 213 St-Denis Stre , Clarence-Rockland, K4K 1B7, Prescott and Rus |
| Directions/Cross Streets: | Laviolette St |
| Rooms: | 8 |
| Rooms +: | 4 |
| Bedrooms: | 3 |
| Bedrooms +: | 1 |
| Family Room: | F |
| Basement: | Finished |
| Level/Floor | Room | Length(ft) | Width(ft) | Descriptions | |
| Room 1 | Main | Living Ro | 11.71 | 17.29 | |
| Room 2 | Main | Dining Ro | 11.61 | 11.81 | |
| Room 3 | Main | Kitchen | 11.81 | 12.1 | |
| Room 4 | Main | Bathroom | 9.09 | 4.1 | 3 Pc Bath |
| Room 5 | Main | Bedroom 2 | 9.28 | 13.09 | |
| Room 6 | Main | Primary B | 15.48 | 9.61 | |
| Room 7 | Main | Bedroom 3 | 10.5 | 11.09 | |
| Room 8 | Main | Foyer | 6.69 | 4.4 | |
| Room 9 | Basement | Family Ro | 17.38 | 21.91 | Gas Fireplace |
| Room 10 | Basement | Bathroom | 6.1 | 5.12 | 3 Pc Bath |
| Room 11 | Basement | Laundry | 7.31 | 14.4 | |
| Room 12 | Basement | Bedroom 4 | 11.51 | 10.89 |
| Washroom Type | No. of Pieces | Level |
| Washroom Type 1 | 3 | |
| Washroom Type 2 | 0 | |
| Washroom Type 3 | 0 | |
| Washroom Type 4 | 0 | |
| Washroom Type 5 | 0 |
| Total Area: | 0.00 |
| Property Type: | Detached |
| Style: | Backsplit 3 |
| Exterior: | Brick, Vinyl Siding |
| Garage Type: | None |
| Drive Parking Spaces: | 2 |
| Pool: | None |
| Approximatly Square Footage: | 1100-1500 |
| CAC Included: | N |
| Water Included: | N |
| Cabel TV Included: | N |
| Common Elements Included: | N |
| Heat Included: | N |
| Parking Included: | N |
| Condo Tax Included: | N |
| Building Insurance Included: | N |
| Fireplace/Stove: | Y |
| Heat Type: | Forced Air |
| Central Air Conditioning: | Central Air |
| Central Vac: | N |
| Laundry Level: | Syste |
| Ensuite Laundry: | F |
| Sewers: | Sewer |
$
%
Years
This calculator is for demonstration purposes only. Always consult a professional
financial advisor before making personal financial decisions.
| Although the information displayed is believed to be accurate, no warranties or representations are made of any kind. |
| ROYAL LEPAGE PERFORMANCE REALTY |
- Listing -1 of 0
|
|

Dir:
416-901-9881
Bus:
416-901-8881
Fax:
416-901-9881
| Virtual Tour | Book Showing | Email a Friend |
Jump To:
At a Glance:
| Type: | Freehold - Detached |
| Area: | Prescott and Russell |
| Municipality: | Clarence-Rockland |
| Neighbourhood: | 606 - Town of Rockland |
| Style: | Backsplit 3 |
| Lot Size: | x 101.32(Feet) |
| Approximate Age: | |
| Tax: | $3,600 |
| Maintenance Fee: | $0 |
| Beds: | 3+1 |
| Baths: | 2 |
| Garage: | 0 |
| Fireplace: | Y |
| Air Conditioning: | |
| Pool: | None |
Locatin Map:
Payment Calculator:

Contact Info
SOLTANIAN REAL ESTATE
Brokerage sharon@soltanianrealestate.com SOLTANIAN REAL ESTATE, Brokerage Independently owned and operated. 175 Willowdale Avenue #100, Toronto, Ontario M2N 4Y9 Office: 416-901-8881Fax: 416-901-9881Cell: 416-901-9881Office LocationFind us on map
Listing added to your favorite list
Looking for resale homes?

By agreeing to Terms of Use, you will have ability to search up to 301451 listings and access to richer information than found on REALTOR.ca through my website.

