$929,900
Available - For Sale
Listing ID: E12081508
1718 Lane Stre , Pickering, L1Y 1B6, Durham
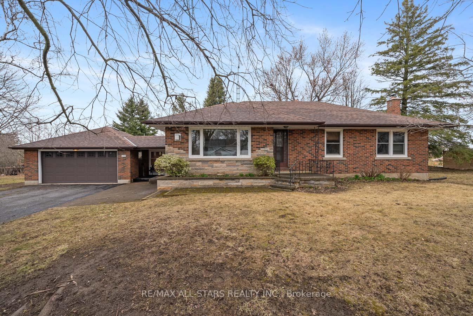

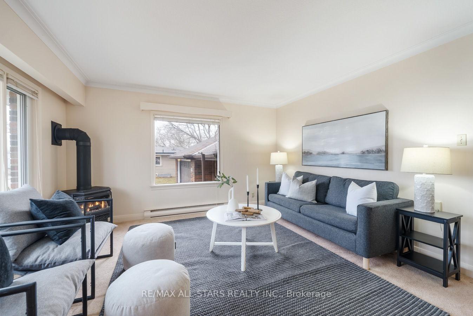
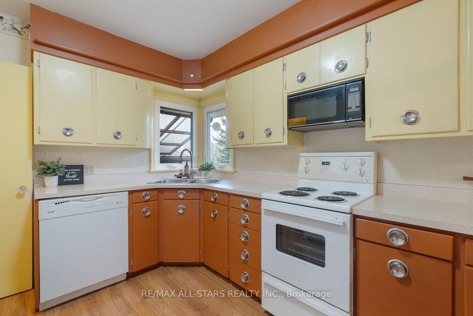
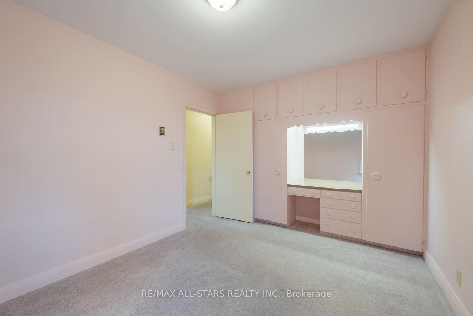
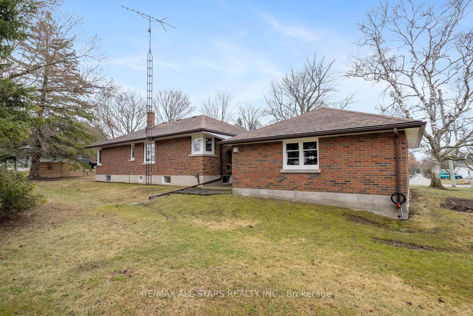
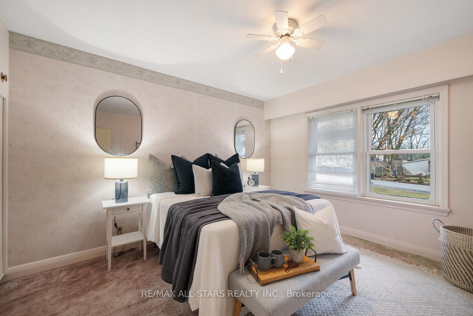
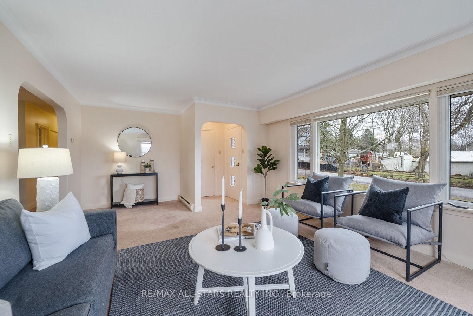
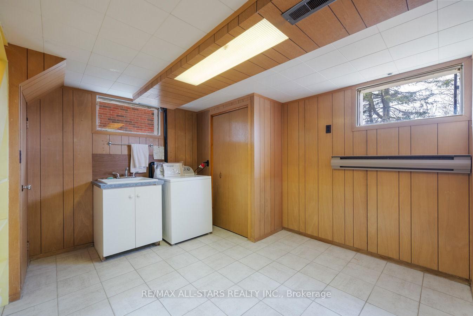
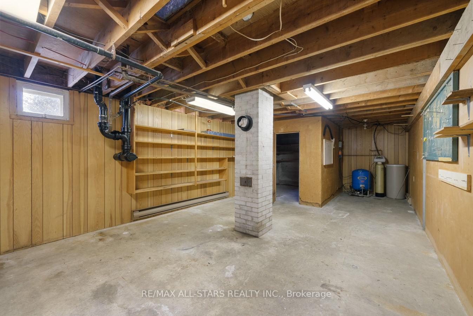
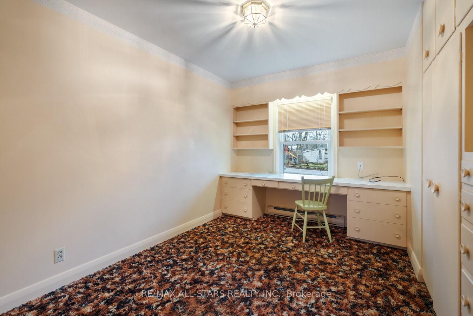
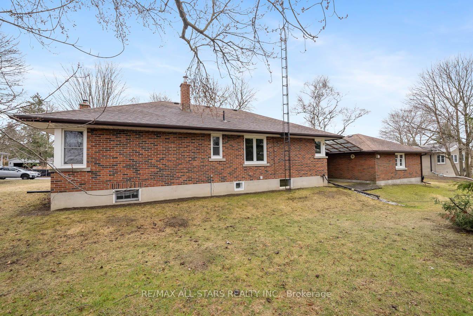
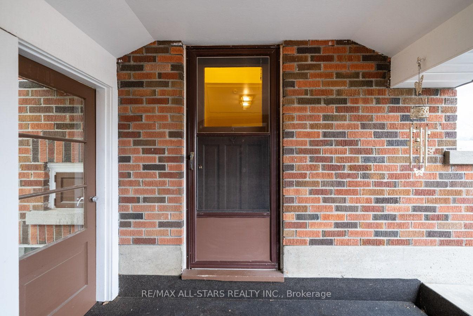
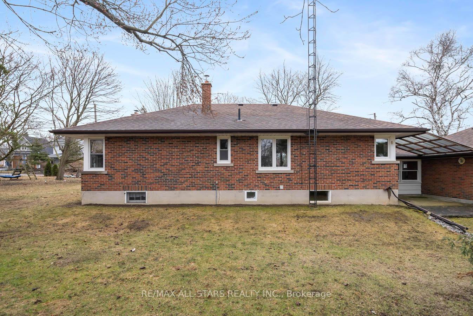
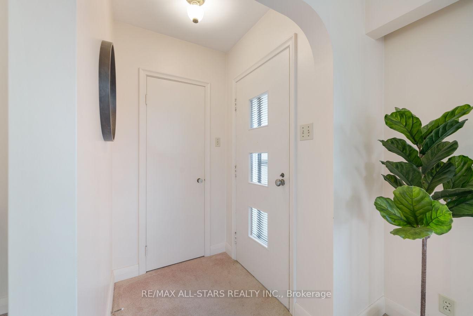
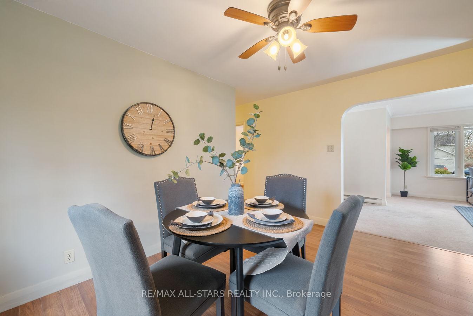



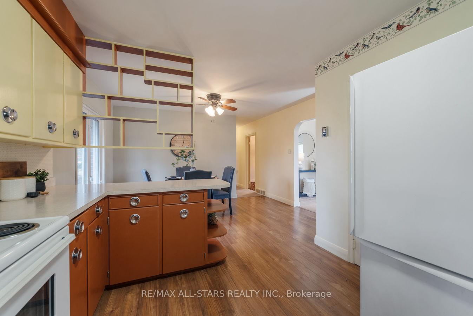
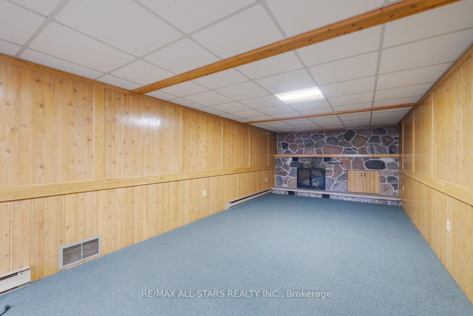
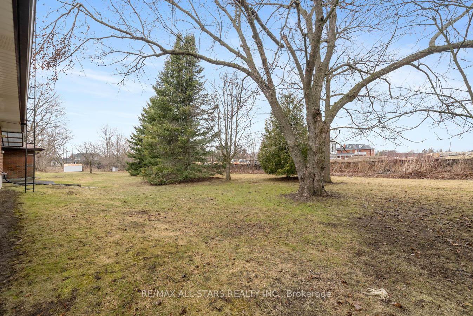
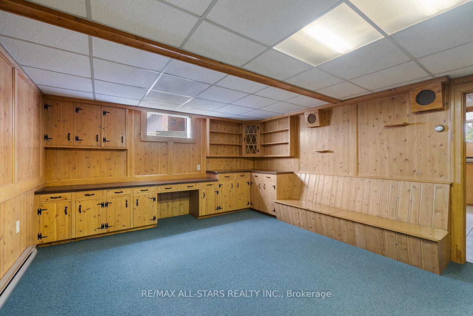
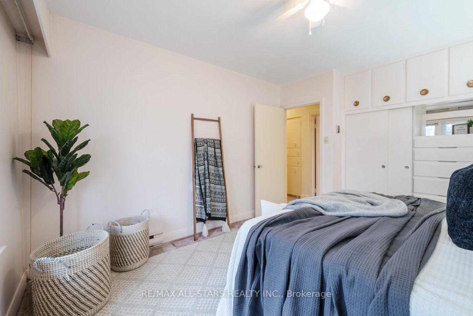
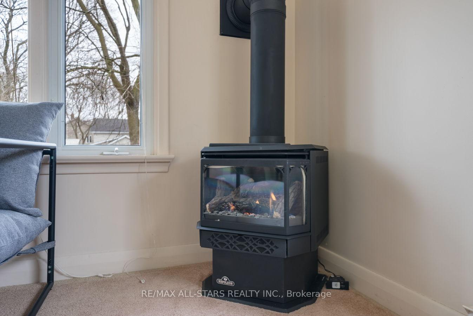
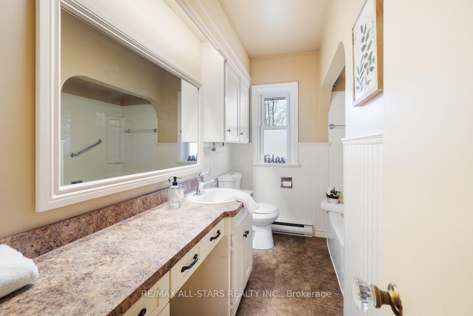
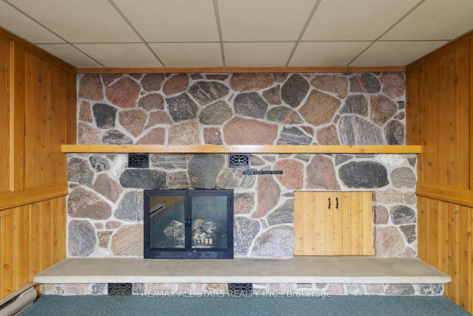
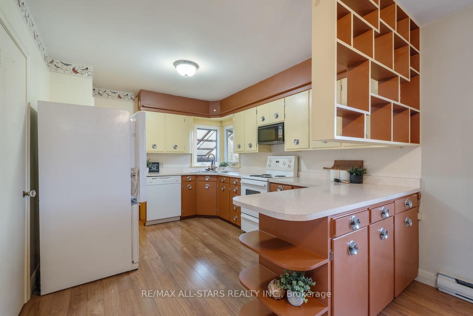




























| Solidly built (circa 1955) 3 bedroom bungalow , approximate 1242 sf, located in the village of Claremont(Pickering); detached 2 car garage with easy covered access to home via breezeway; several arched openings common to the era with vintage character throughout; bright living room with classic Napoleon gas stove & large picture window guaranteeing plenty of natural light; eat-in kitchen/dining has multiple windows and laminate flooring, primary bedroom with double windows and built-n closet/drawer space; 2 additional bedrooms with built-in closet/shelving; partly finished basement with spacious recreation room , wood burning fireplace with stone surround and built-in cupboards and shelves. 1/2 acre mature treed lot. Easy access to Pickering, Whitby, Toronto and 407; Excellent potential to make this one your own. Roof Shingles +/-2017; garage door +/-2012; gas stove +/-2010 |
| Price | $929,900 |
| Taxes: | $5581.00 |
| Assessment Year: | 2024 |
| Occupancy: | Partial |
| Address: | 1718 Lane Stre , Pickering, L1Y 1B6, Durham |
| Directions/Cross Streets: | Old Brock Road/Lane Street |
| Rooms: | 5 |
| Bedrooms: | 3 |
| Bedrooms +: | 0 |
| Family Room: | F |
| Basement: | Partially Fi |
| Level/Floor | Room | Length(ft) | Width(ft) | Descriptions | |
| Room 1 | Main | Kitchen | 21.39 | 13.28 | Laminate, Pantry, B/I Dishwasher |
| Room 2 | Main | Living Ro | 13.78 | 19.88 | Crown Moulding, Broadloom, Gas Fireplace |
| Room 3 | Main | Primary B | 11.45 | 12.6 | Broadloom, B/I Closet |
| Room 4 | Main | Bedroom 2 | 9.84 | 11.68 | Broadloom, B/I Closet |
| Room 5 | Main | Bedroom 3 | 11.64 | 8.69 | Broadloom, B/I Closet |
| Room 6 | Basement | Laundry | 13.19 | 14.99 | Closet |
| Room 7 | Basement | Recreatio | 11.12 | 40.93 | Stone Fireplace, B/I Shelves, Broadloom |
| Washroom Type | No. of Pieces | Level |
| Washroom Type 1 | 4 | Main |
| Washroom Type 2 | 0 | |
| Washroom Type 3 | 0 | |
| Washroom Type 4 | 0 | |
| Washroom Type 5 | 0 |
| Total Area: | 0.00 |
| Approximatly Age: | 51-99 |
| Property Type: | Detached |
| Style: | Bungalow |
| Exterior: | Brick |
| Garage Type: | Detached |
| Drive Parking Spaces: | 4 |
| Pool: | None |
| Approximatly Age: | 51-99 |
| Approximatly Square Footage: | 1100-1500 |
| Property Features: | Place Of Wor, School |
| CAC Included: | N |
| Water Included: | N |
| Cabel TV Included: | N |
| Common Elements Included: | N |
| Heat Included: | N |
| Parking Included: | N |
| Condo Tax Included: | N |
| Building Insurance Included: | N |
| Fireplace/Stove: | Y |
| Heat Type: | Baseboard |
| Central Air Conditioning: | None |
| Central Vac: | Y |
| Laundry Level: | Syste |
| Ensuite Laundry: | F |
| Sewers: | Septic |
| Water: | Drilled W |
| Water Supply Types: | Drilled Well |
| Utilities-Cable: | A |
| Utilities-Hydro: | Y |
$
%
Years
This calculator is for demonstration purposes only. Always consult a professional
financial advisor before making personal financial decisions.
| Although the information displayed is believed to be accurate, no warranties or representations are made of any kind. |
| RE/MAX ALL-STARS REALTY INC. |
- Listing -1 of 0
|
|

Dir:
416-901-9881
Bus:
416-901-8881
Fax:
416-901-9881
| Virtual Tour | Book Showing | Email a Friend |
Jump To:
At a Glance:
| Type: | Freehold - Detached |
| Area: | Durham |
| Municipality: | Pickering |
| Neighbourhood: | Rural Pickering |
| Style: | Bungalow |
| Lot Size: | x 169.10(Feet) |
| Approximate Age: | 51-99 |
| Tax: | $5,581 |
| Maintenance Fee: | $0 |
| Beds: | 3 |
| Baths: | 1 |
| Garage: | 0 |
| Fireplace: | Y |
| Air Conditioning: | |
| Pool: | None |
Locatin Map:
Payment Calculator:

Contact Info
SOLTANIAN REAL ESTATE
Brokerage sharon@soltanianrealestate.com SOLTANIAN REAL ESTATE, Brokerage Independently owned and operated. 175 Willowdale Avenue #100, Toronto, Ontario M2N 4Y9 Office: 416-901-8881Fax: 416-901-9881Cell: 416-901-9881Office LocationFind us on map
Listing added to your favorite list
Looking for resale homes?

By agreeing to Terms of Use, you will have ability to search up to 301451 listings and access to richer information than found on REALTOR.ca through my website.

